Share this property:
Contact Tyler Fergerson
Schedule A Showing
Request more information
- Home
- Property Search
- Search results
- 1739 Oak Blossom Drive, DAVENPORT, FL 33837
Property Photos
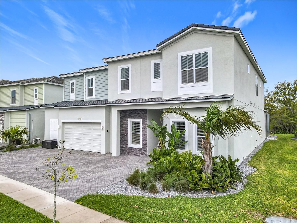

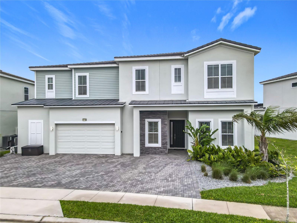
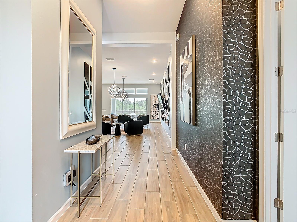
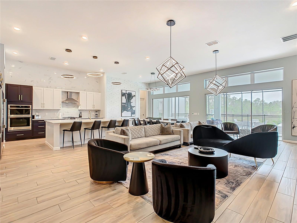
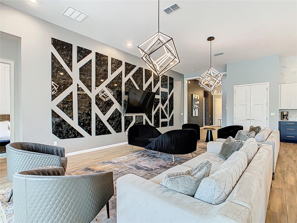
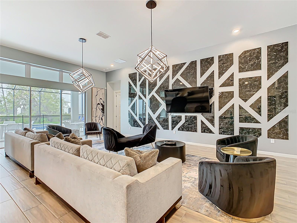
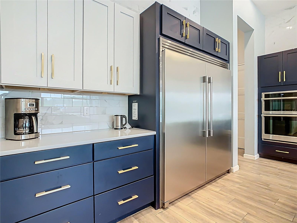
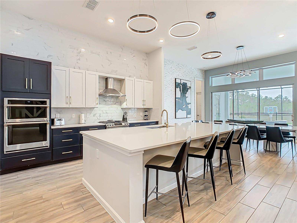
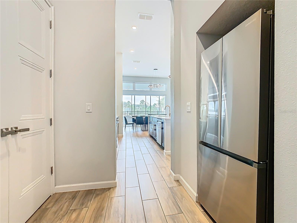
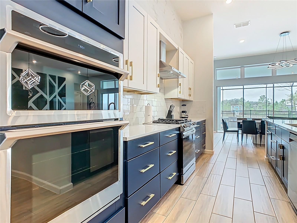
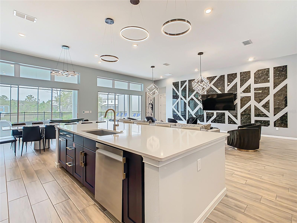
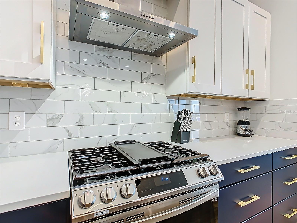
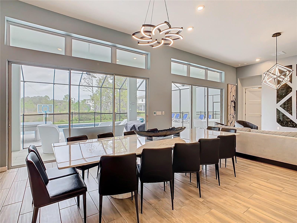
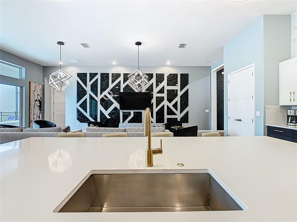
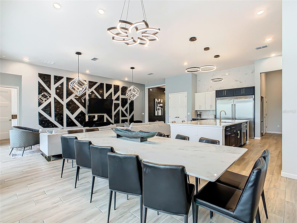
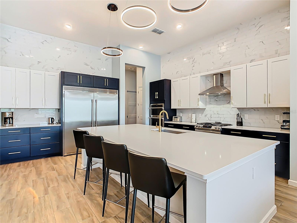
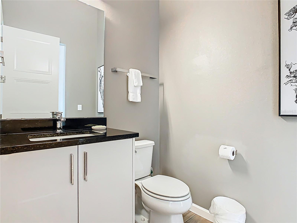
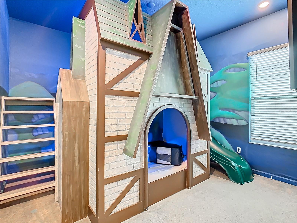
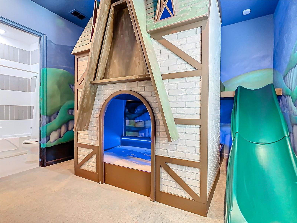
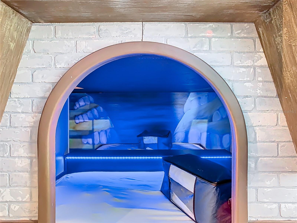
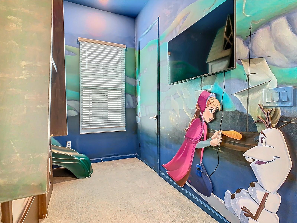
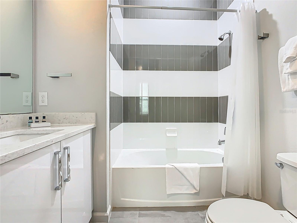
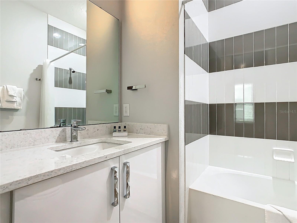
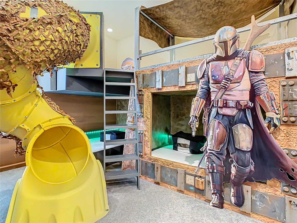
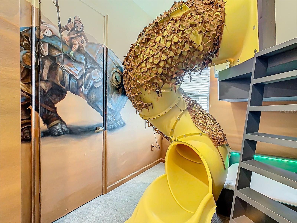
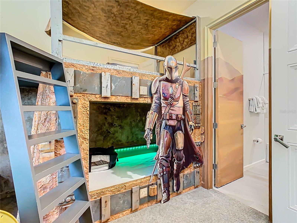
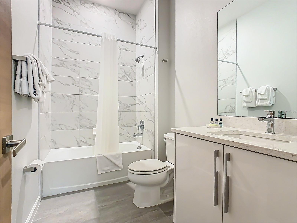
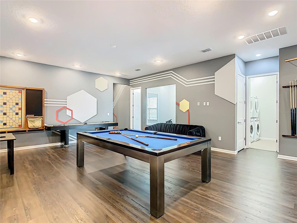
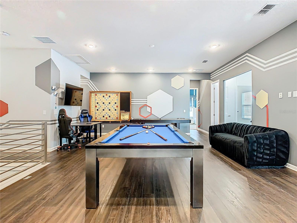
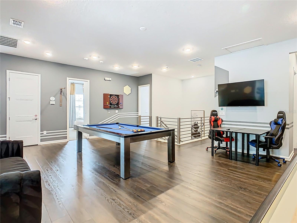
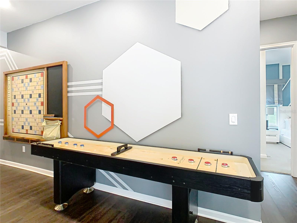
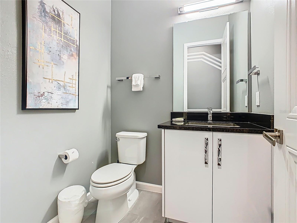
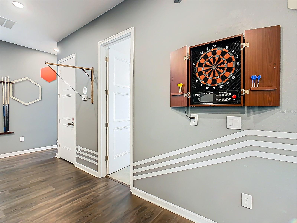
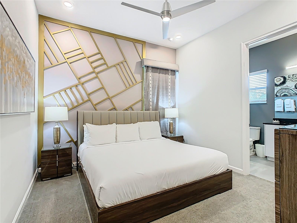
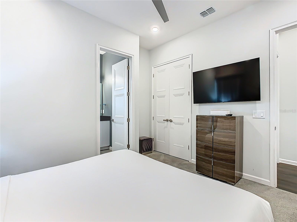
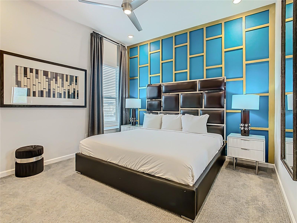
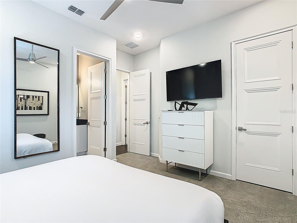
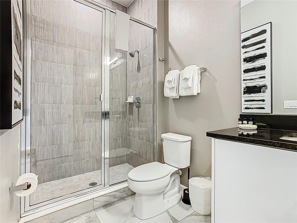
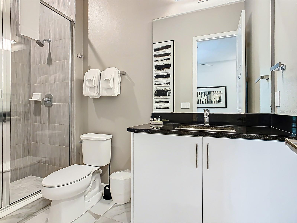
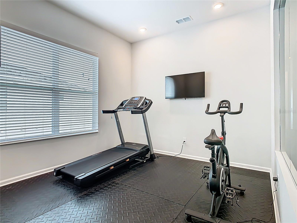
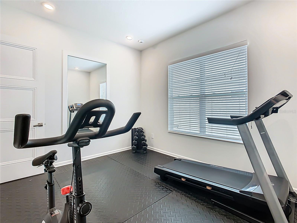
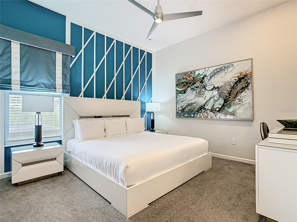
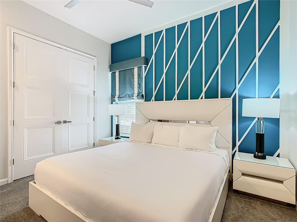
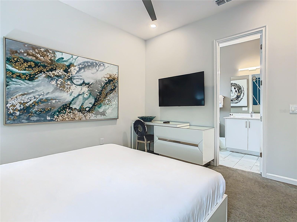
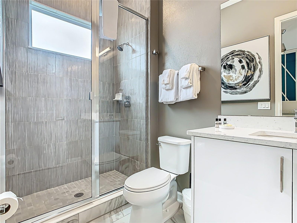
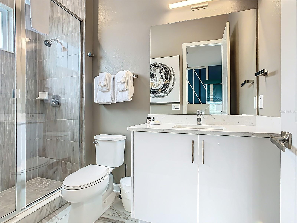
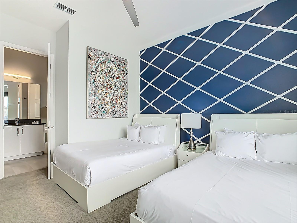
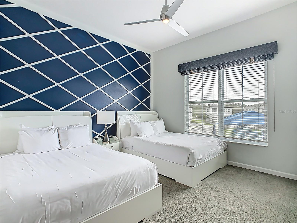
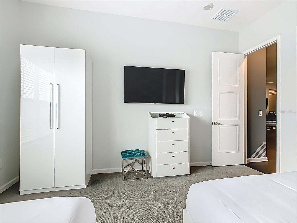
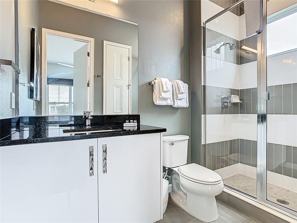
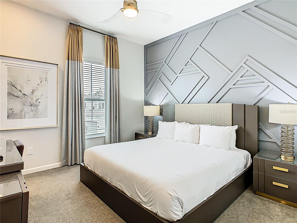
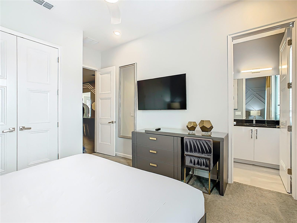
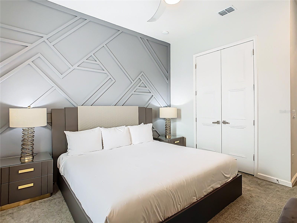
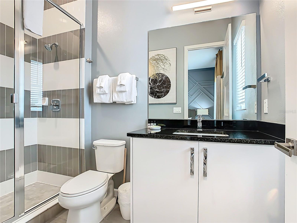
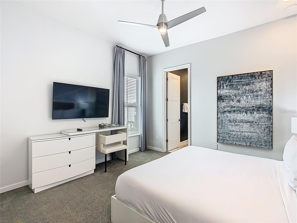
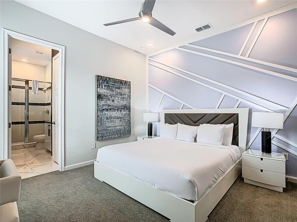
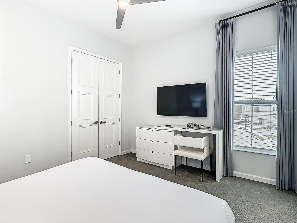
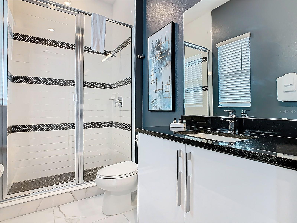
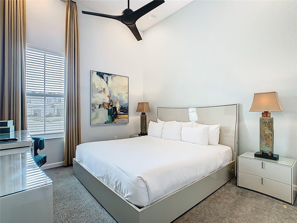
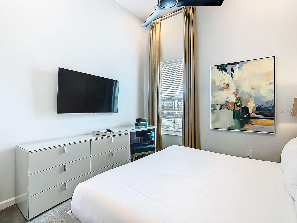
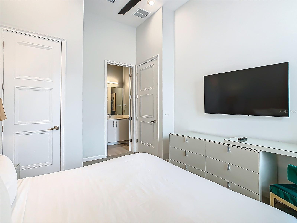
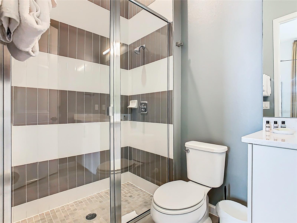
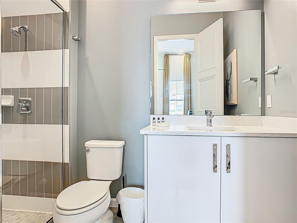
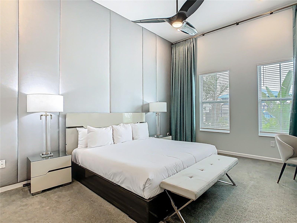
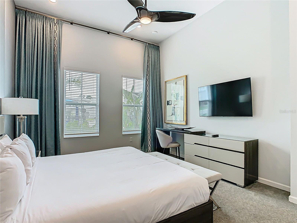
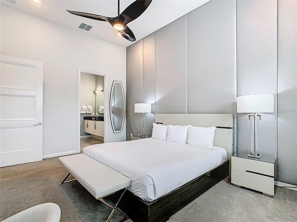
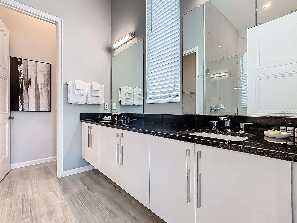
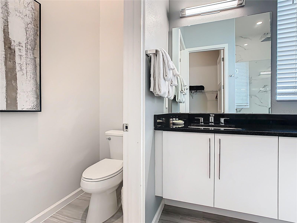
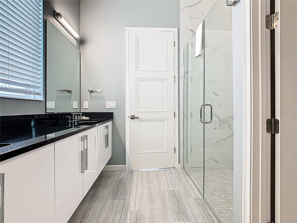
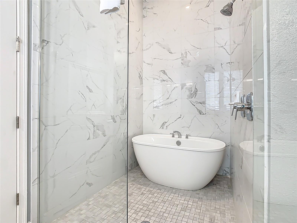
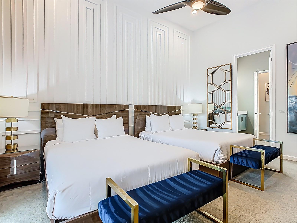
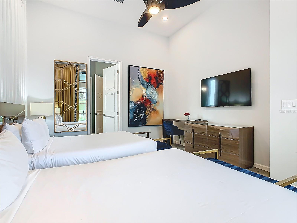
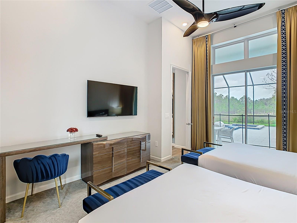
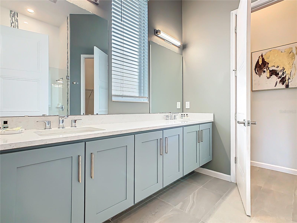
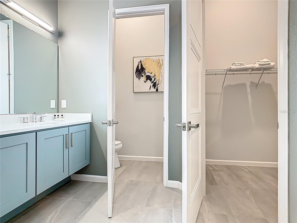
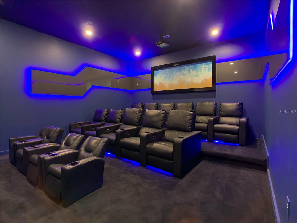
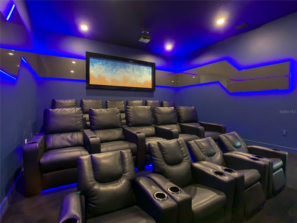
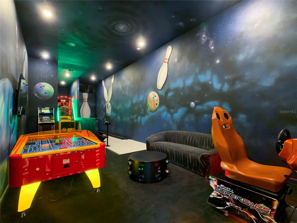
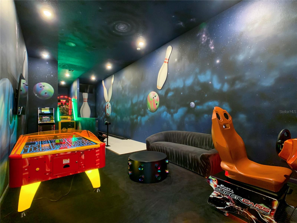

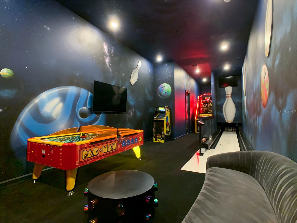
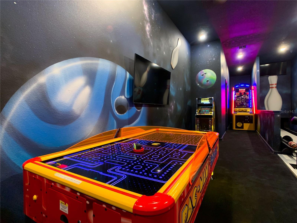
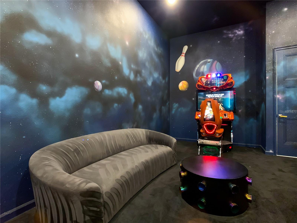
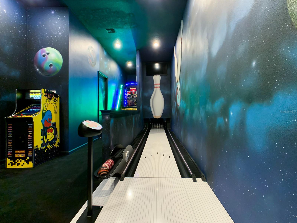
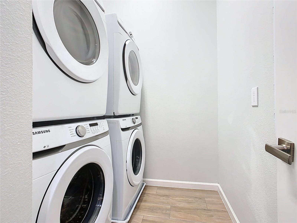
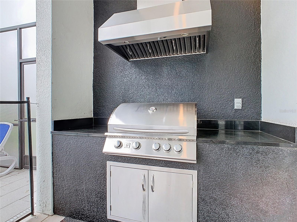
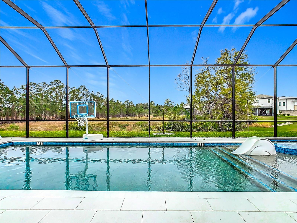
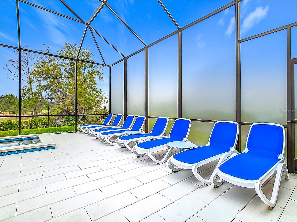
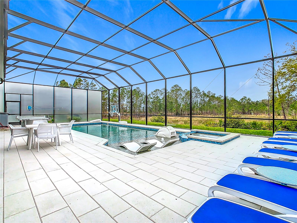
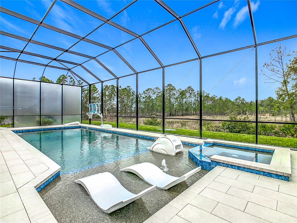
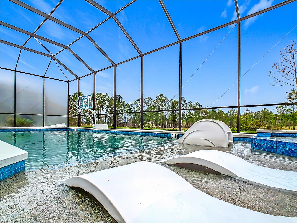
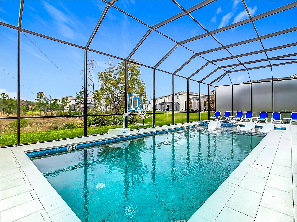
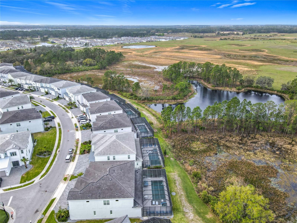
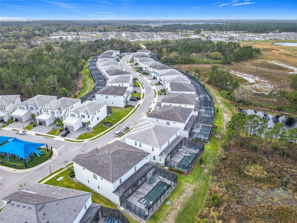
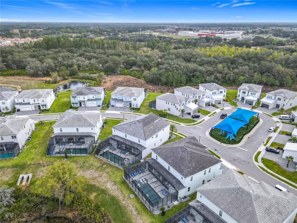
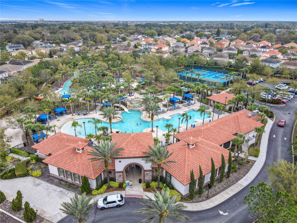
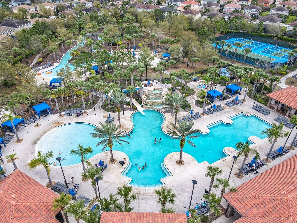
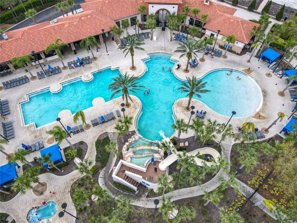
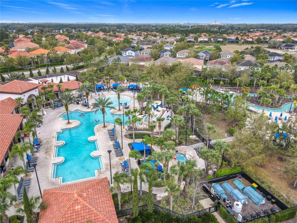
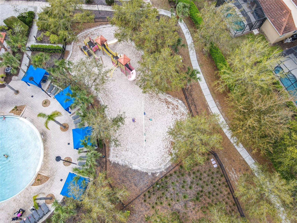
- MLS#: O6290843 ( Residential )
- Street Address: 1739 Oak Blossom Drive
- Viewed: 61
- Price: $1,900,000
- Price sqft: $257
- Waterfront: No
- Year Built: 2021
- Bldg sqft: 7392
- Bedrooms: 11
- Total Baths: 13
- Full Baths: 11
- 1/2 Baths: 2
- Garage / Parking Spaces: 2
- Days On Market: 31
- Additional Information
- Geolocation: 28.2272 / -81.597
- County: POLK
- City: DAVENPORT
- Zipcode: 33837
- Subdivision: Solterra Ph 2e
- Provided by: THE JERRY BARKER GROUP LLC
- Contact: Alyssa Barker
- 407-756-7296

- DMCA Notice
-
DescriptionYour Dream Investment Awaits: Unforgettable 11 Bedroom Luxury Vacation Home! This is more than just a property; its an incredible opportunity you wont want to miss! Imagine owning a stunning 11 bedroom luxury vacation home nestled in the coveted Villatel Villageperfectly designed for unforgettable family gatherings and joyful getaways with friends. Step inside and be captivated by the grand foyer that leads to a spacious open concept area with soaring 12 foot ceilings. The oversized gourmet kitchen is a chefs dream, equipped with everything you need to create memorable meals, while the expansive dining tableseating sixteensets the stage for laughter filled family feasts. The outdoor living area is a true oasis, featuring a gorgeous pool and a rejuvenating spa, all surrounded by tranquil conservation views that provide the ultimate in privacy. This home is an entertainers paradise, offering themed bunk rooms, two exciting game rooms, a thrilling bowling alley, and a state of the art movie theater. A well equipped fitness room ensures you can stay active, and various cozy gathering spots allow everyone to relax in comfort. With all bedrooms boasting en suite baths, your guests will enjoy their own private retreats. The first floor features an electric neon blue arcade room, an owners suite, and two additional bedrooms, while the second floor is dedicated to fun, housing another entertainment room, the theater, and eight more beautifully styled bedrooms, including unique themed bunk rooms. This home is packed with exceptional upgradesdesigner lighting, quartz countertops, stylish window treatments, and ceiling fans elevate the living experience. The impressive 40 foot pool with a sun shelf and spa is perfect for sunny days, complemented by convenient pool baths and multiple laundry areas. What truly makes this property a must have is the hassle free rental management by Villatel Village, which handles everything from marketing to bookings and maintenance. This means a seamless investment experience with minimal effort on your part. Villatel Village is a purpose built community spanning 40 acres, featuring 71 exquisite designer homes and a brand new 15,000 square foot Event & Conference Centerideal for weddings, parties, and corporate gatherings. Located within the vibrant Solterra Resort, you and your guests will have access to a wealth of family friendly amenities, including a clubhouse, resort style pool, lazy river, tennis courts, and fitness centerall just moments away from Central Floridas world famous attractions, beautiful beaches, and premier dining and shopping. Dont let this opportunity pass you by! Schedule your private showing today and step into a world of luxury and leisure that you and your family can cherish for years to come!
All
Similar
Features
Appliances
- Built-In Oven
- Dishwasher
- Disposal
- Dryer
- Exhaust Fan
- Microwave
- Range
- Refrigerator
- Washer
Association Amenities
- Clubhouse
- Fitness Center
- Gated
Home Owners Association Fee
- 817.43
Home Owners Association Fee Includes
- Guard - 24 Hour
Association Name
- Villatel Village/ Kristen Hitchcock
Association Phone
- 407-917-7987
Baths Full
- 11
Baths Total
- 13
Carport Spaces
- 0.00
Close Date
- 0000-00-00
Cooling
- Central Air
Country
- US
Covered Spaces
- 0.00
Exterior Features
- Irrigation System
- Outdoor Kitchen
Flooring
- Carpet
- Ceramic Tile
Furnished
- Furnished
Garage Spaces
- 2.00
Heating
- Natural Gas
Insurance Expense
- 0.00
Interior Features
- Ceiling Fans(s)
- Living Room/Dining Room Combo
- Open Floorplan
- Primary Bedroom Main Floor
- Walk-In Closet(s)
- Window Treatments
Legal Description
- SOLTERRA PHASE 2E PB 175 PGS 31-37 LOT 51
Levels
- Two
Living Area
- 6542.00
Lot Features
- Cul-De-Sac
Area Major
- 33837 - Davenport
Net Operating Income
- 0.00
Occupant Type
- Tenant
Open Parking Spaces
- 0.00
Other Expense
- 0.00
Parcel Number
- 27-26-15-704224-000510
Parking Features
- Converted Garage
Pets Allowed
- Yes
Pool Features
- Gunite
- Heated
- In Ground
- Lighting
- Outside Bath Access
- Screen Enclosure
Property Type
- Residential
Roof
- Tile
Sewer
- Public Sewer
Tax Year
- 2024
Township
- 26
Utilities
- Cable Connected
- Electricity Connected
- Natural Gas Connected
- Sewer Connected
- Sprinkler Recycled
- Street Lights
- Underground Utilities
- Water Connected
View
- Trees/Woods
Views
- 61
Virtual Tour Url
- https://nodalview.com/s/2mJlr41E92wwYTSmnK2Wdt
Water Source
- Public
Year Built
- 2021
Listing Data ©2025 Greater Fort Lauderdale REALTORS®
Listings provided courtesy of The Hernando County Association of Realtors MLS.
Listing Data ©2025 REALTOR® Association of Citrus County
Listing Data ©2025 Royal Palm Coast Realtor® Association
The information provided by this website is for the personal, non-commercial use of consumers and may not be used for any purpose other than to identify prospective properties consumers may be interested in purchasing.Display of MLS data is usually deemed reliable but is NOT guaranteed accurate.
Datafeed Last updated on April 19, 2025 @ 12:00 am
©2006-2025 brokerIDXsites.com - https://brokerIDXsites.com
