Share this property:
Contact Tyler Fergerson
Schedule A Showing
Request more information
- Home
- Property Search
- Search results
- 2012 Dorris Drive, ORLANDO, FL 32807
Property Photos
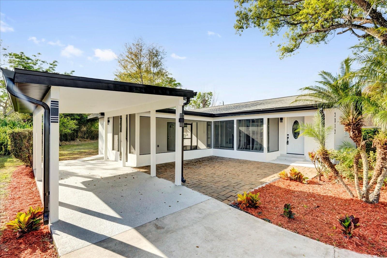

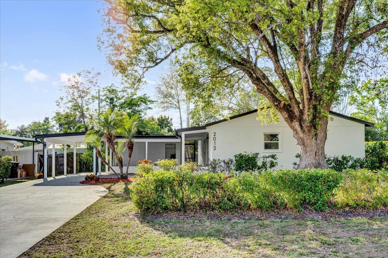
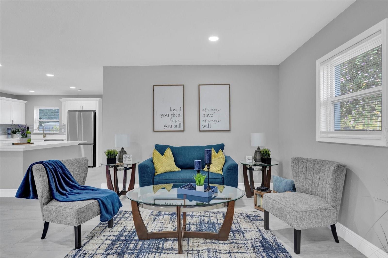
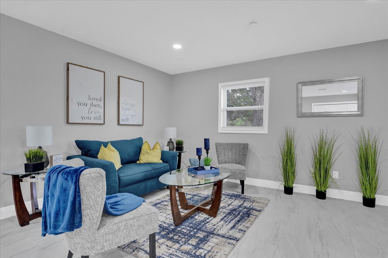
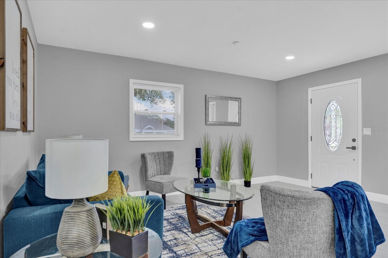
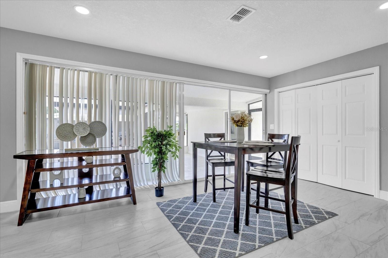
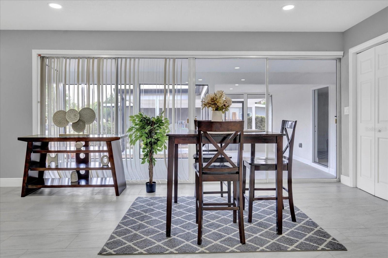
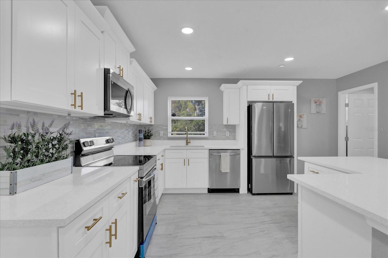
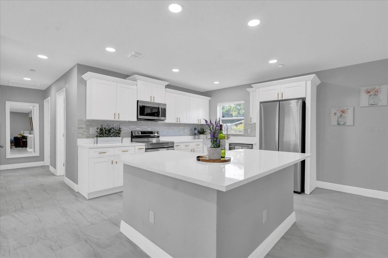
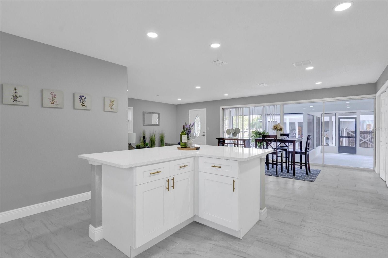
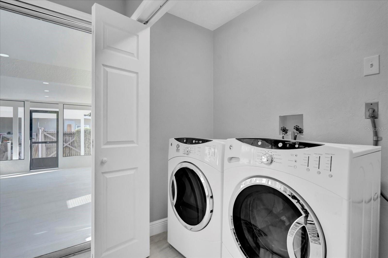
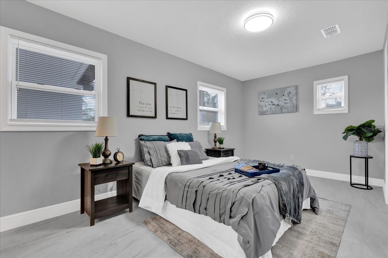
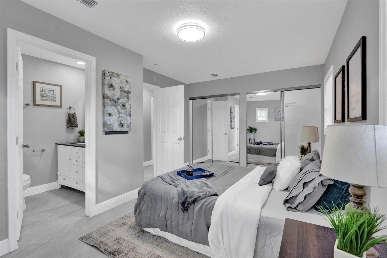
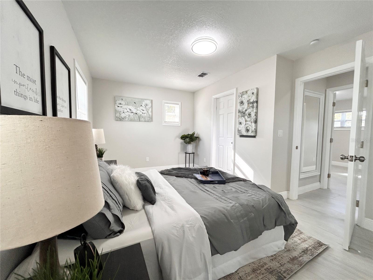
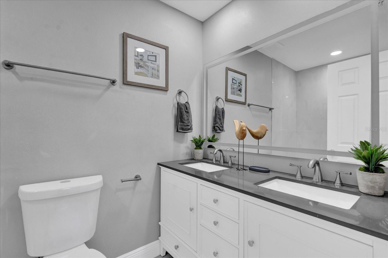
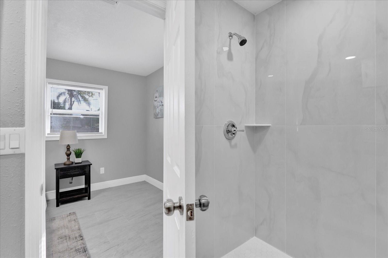
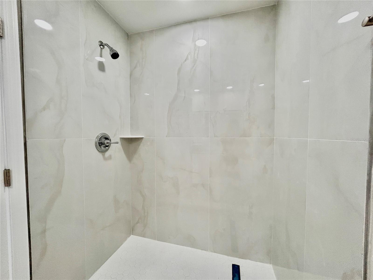
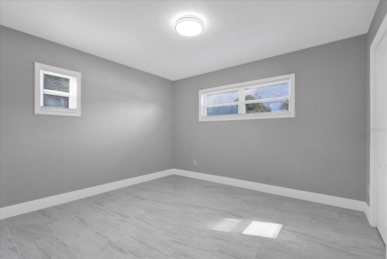
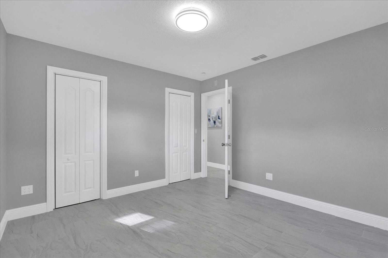
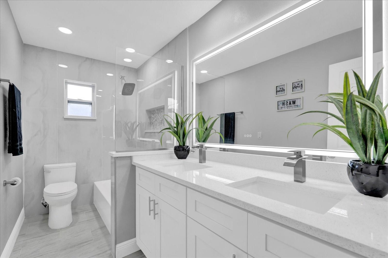
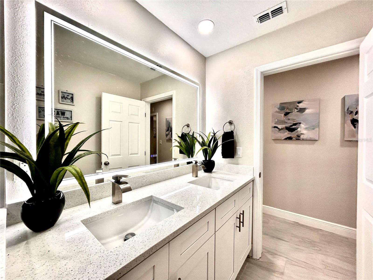
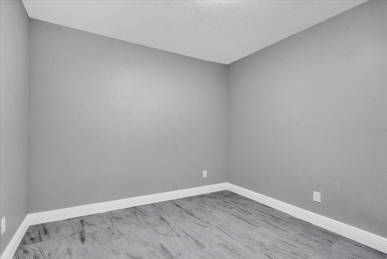
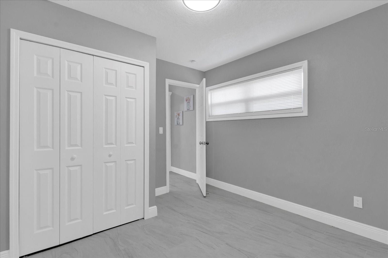
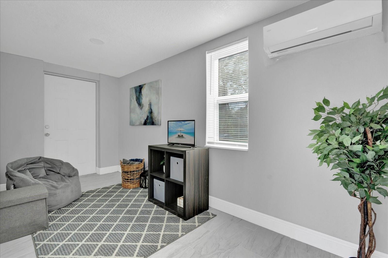
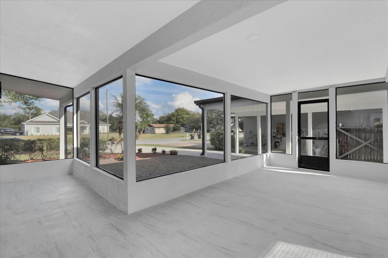
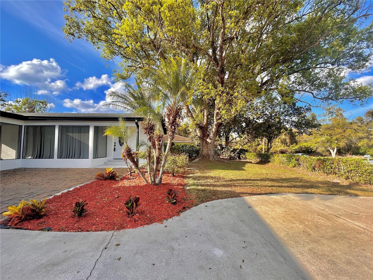
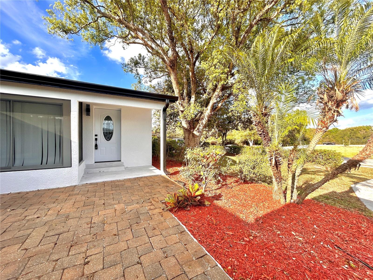
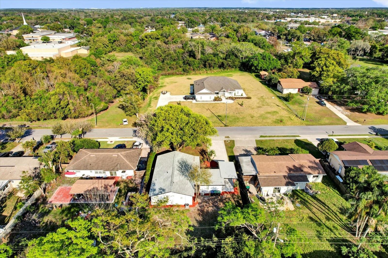
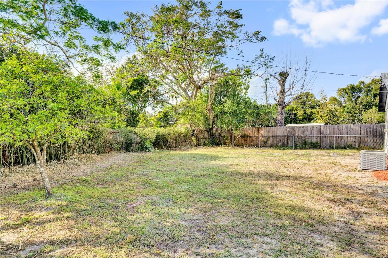
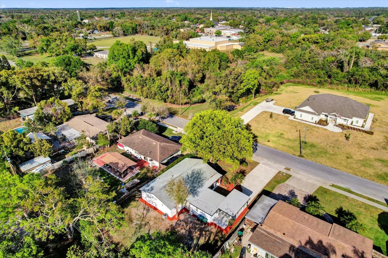
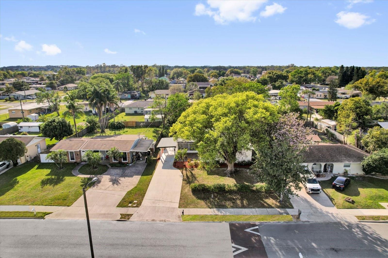
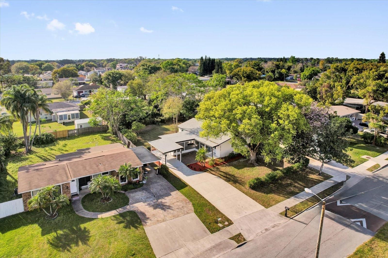
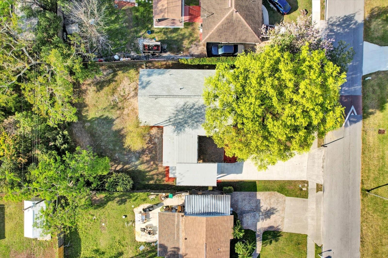
- MLS#: O6290521 ( Residential )
- Street Address: 2012 Dorris Drive
- Viewed: 58
- Price: $439,200
- Price sqft: $209
- Waterfront: No
- Year Built: 1959
- Bldg sqft: 2098
- Bedrooms: 3
- Total Baths: 2
- Full Baths: 2
- Garage / Parking Spaces: 1
- Days On Market: 35
- Additional Information
- Geolocation: 28.5727 / -81.2906
- County: ORANGE
- City: ORLANDO
- Zipcode: 32807
- Subdivision: Tiffany Terrace
- Elementary School: Cheney Elem
- Middle School: Glenridge Middle
- High School: Winter Park High
- Provided by: RE/MAX 200 REALTY
- Contact: Patti Alonzo
- 407-629-6330

- DMCA Notice
-
DescriptionWelcome to a home thats been thoughtfully and completely transformed, where every detail has been upgraded to create a space thats fresh, modern, and move in ready. Nestled in a prime location near UCF, downtown, major highways, and top rated schools, this home offers the perfect blend of convenience and comfort. HIGHLIGHTS: New roof Feb. 2025 A/C NEW. Plumbing and Electrial all done and upgraded New floors, kitchen, bathrooms and more Keep scrolling down. There is more! As you step inside, youll be embraced by the warmth of natural light, enhanced by new LED lighting throughout the home. The kitchendesigned for those who enjoy cookingboasts brand new Samsung stainless steel appliances, soft close wood cabinets, and stunning quartz countertops. The flow of large porcelain tiles throughout the home, including the lanai and new screened in porch, ties the space together beautifully, creating a seamless and inviting atmosphere. The bathrooms have been completely reimagined, featuring sleek, large format porcelain tiles and modern LED mirrors, adding a touch of elegance to your daily routine. The homes core systems have all been updatednew central AC, updated plumbing, and electrical systems, ensuring everything is ready to go from day one. Did I mention the roof was installed in February 2025? The expansive 1/4 acre lot offers ample space to relax and enjoy your surroundings, while the detached room with its private entrance offers flexibilitywhether you need a home office, studio, or additional bedroom. Equipped with its own mini split AC/heat system, this room offers year round comfort for whatever you envision. With 2,098 square feet of total space (1,500 under AC), this home is ready to welcome you in, offering not just a place to live, but a place to truly call home. From top to bottom, everything has been updated, so all you need to do is move in and make it yours.
All
Similar
Features
Appliances
- Dishwasher
- Disposal
- Dryer
- Microwave
- Range
- Refrigerator
- Washer
Home Owners Association Fee
- 0.00
Carport Spaces
- 1.00
Close Date
- 0000-00-00
Cooling
- Central Air
Country
- US
Covered Spaces
- 0.00
Exterior Features
- Rain Gutters
- Sidewalk
- Sliding Doors
Flooring
- Tile
Garage Spaces
- 0.00
Heating
- Central
High School
- Winter Park High
Insurance Expense
- 0.00
Interior Features
- Kitchen/Family Room Combo
- Living Room/Dining Room Combo
- Open Floorplan
- Solid Wood Cabinets
- Stone Counters
Legal Description
- TIFFANY TERRACE U/138 LOT 12 BLK I SEE 2519/160
Levels
- One
Living Area
- 1500.00
Middle School
- Glenridge Middle
Area Major
- 32807 - Orlando/Azalea Park/Park Manor
Net Operating Income
- 0.00
Occupant Type
- Vacant
Open Parking Spaces
- 0.00
Other Expense
- 0.00
Parcel Number
- 14-22-30-8646-09-120
Property Type
- Residential
Roof
- Shingle
School Elementary
- Cheney Elem
Sewer
- Septic Tank
Tax Year
- 2024
Township
- 22
Utilities
- Cable Available
- Electricity Connected
- Street Lights
- Water Connected
Views
- 58
Virtual Tour Url
- https://www.propertypanorama.com/instaview/stellar/O6290521
Water Source
- Public
Year Built
- 1959
Zoning Code
- R-1A
Listing Data ©2025 Greater Fort Lauderdale REALTORS®
Listings provided courtesy of The Hernando County Association of Realtors MLS.
Listing Data ©2025 REALTOR® Association of Citrus County
Listing Data ©2025 Royal Palm Coast Realtor® Association
The information provided by this website is for the personal, non-commercial use of consumers and may not be used for any purpose other than to identify prospective properties consumers may be interested in purchasing.Display of MLS data is usually deemed reliable but is NOT guaranteed accurate.
Datafeed Last updated on April 20, 2025 @ 12:00 am
©2006-2025 brokerIDXsites.com - https://brokerIDXsites.com
