Share this property:
Contact Tyler Fergerson
Schedule A Showing
Request more information
- Home
- Property Search
- Search results
- 5909 Avery Street, ORLANDO, FL 32808
Property Photos
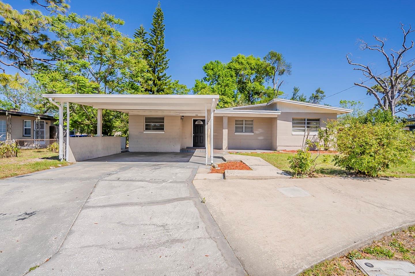

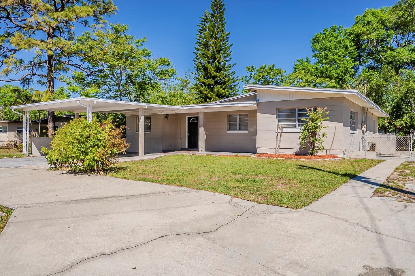
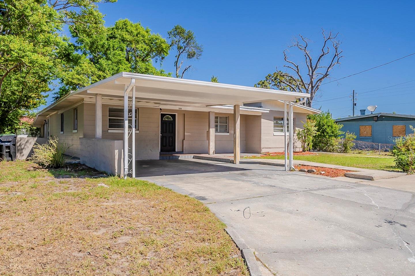
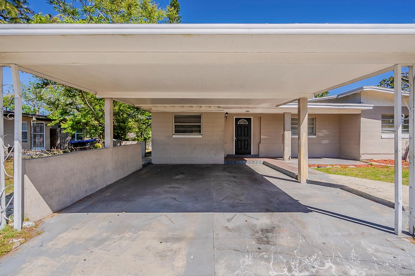
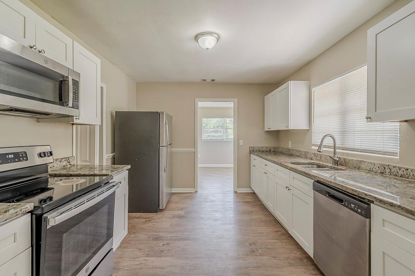
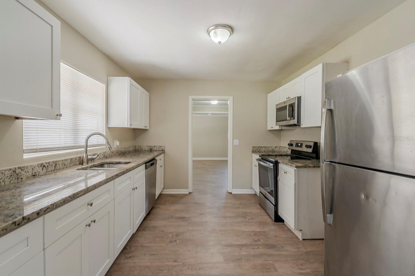
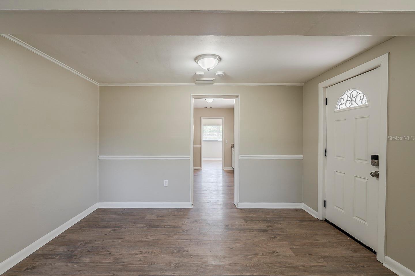
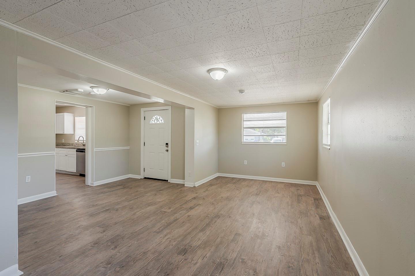
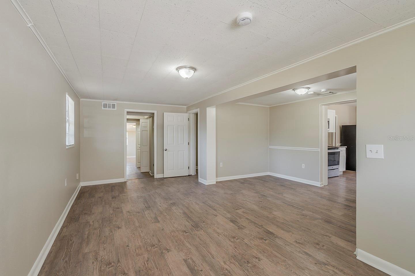
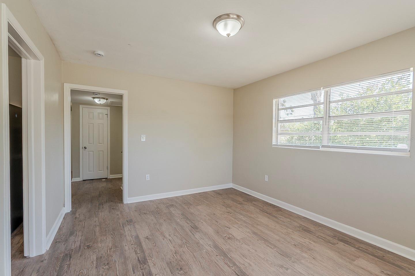
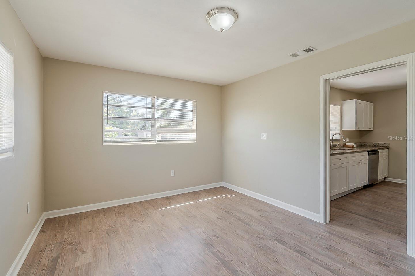
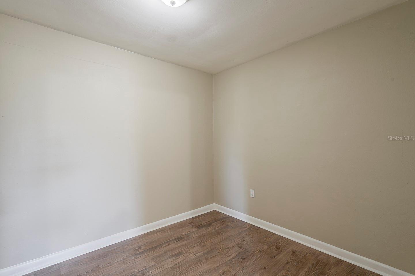
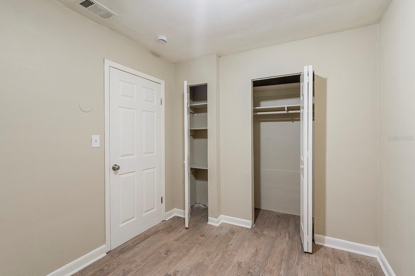
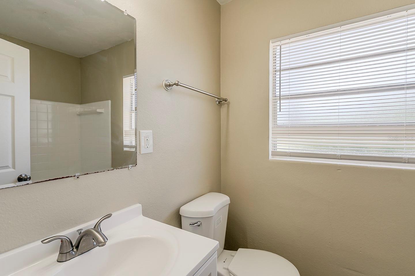
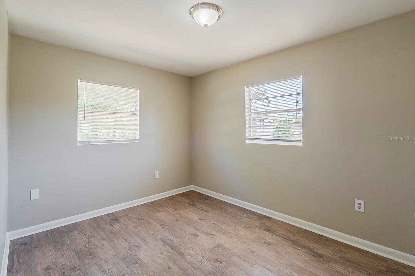
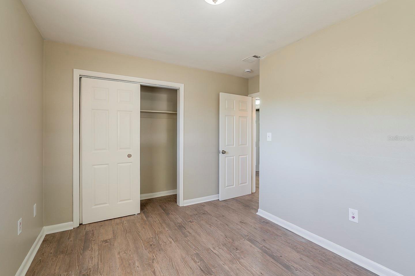
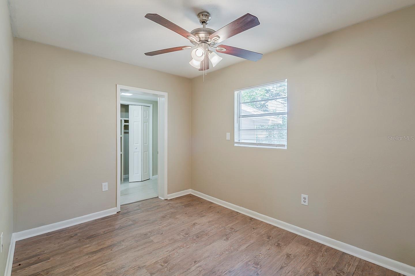
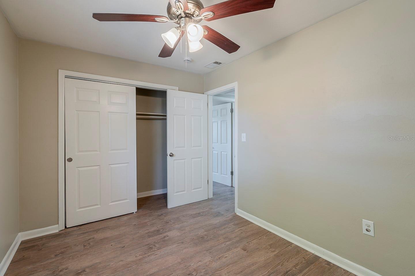
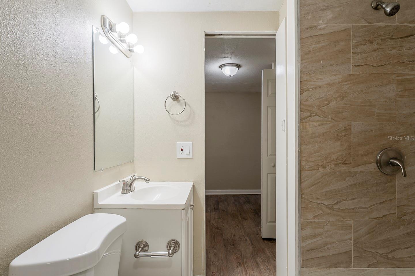
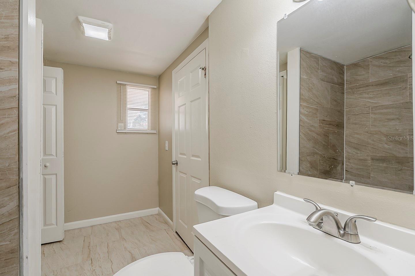
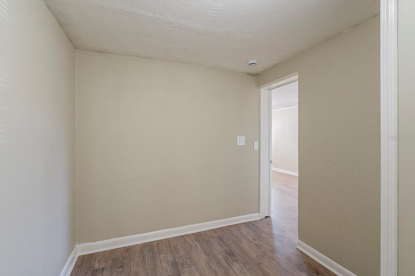
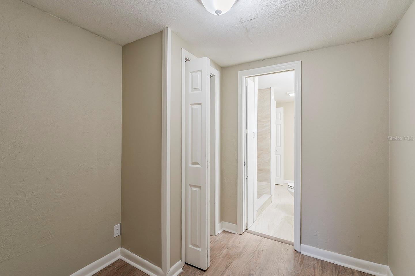
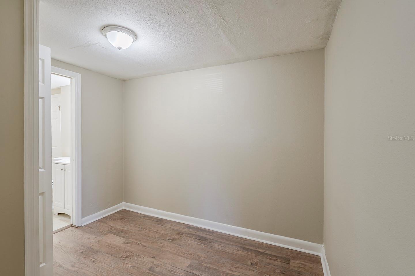
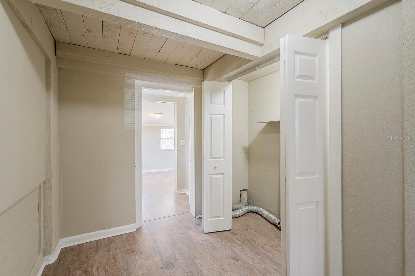
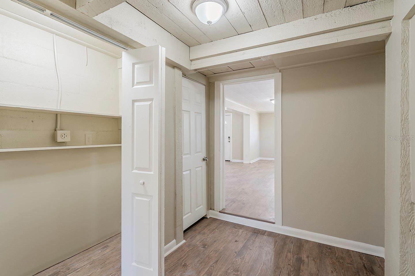
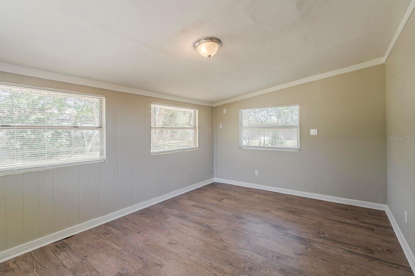
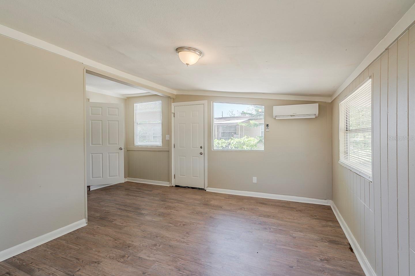
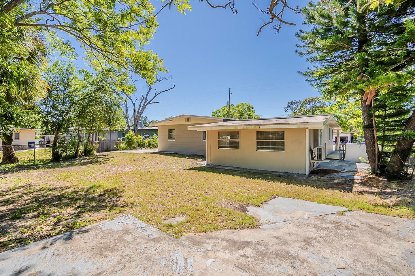
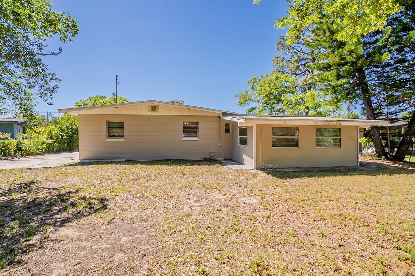
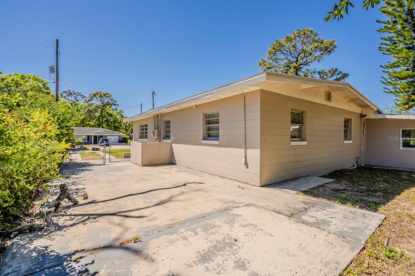
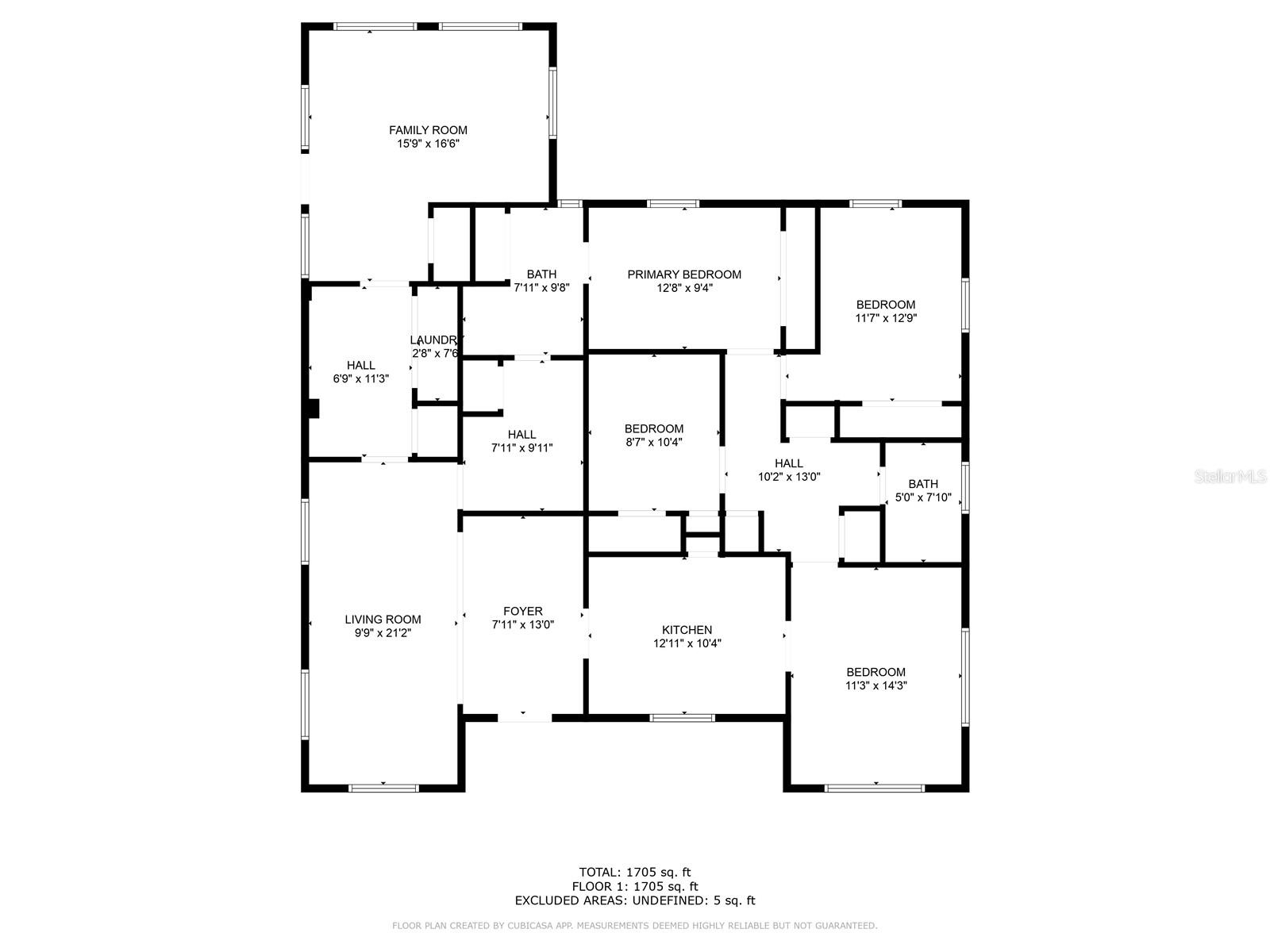
- MLS#: O6290369 ( Residential )
- Street Address: 5909 Avery Street
- Viewed: 41
- Price: $280,000
- Price sqft: $156
- Waterfront: No
- Year Built: 1957
- Bldg sqft: 1800
- Bedrooms: 3
- Total Baths: 2
- Full Baths: 2
- Garage / Parking Spaces: 2
- Days On Market: 26
- Additional Information
- Geolocation: 28.5591 / -81.462
- County: ORANGE
- City: ORLANDO
- Zipcode: 32808
- Subdivision: Pine Hills Sub 13
- Elementary School: Pine Hills Elem
- Middle School: Robinswood Middle
- High School: Evans High
- Provided by: MAINSTAY BROKERAGE LLC
- Contact: Robert Lee
- 800-583-2914

- DMCA Notice
-
DescriptionWelcome to this charming one story home. Step inside to discover beautiful vinyl flooring throughout the main living areas, while the bathrooms showcase tile flooring for a modern touch. The heart of the home boasts a stylish kitchen with white cabinets, stone countertops, and stainless steel appliances, offering both functionality and a contemporary look. Enjoy outdoor living with a welcoming front porch, a covered carport, and a spacious driveway providing ample parking. The private backyard is ideal for relaxation, gardening, or entertaining. Don't miss out, schedule a showing today!
All
Similar
Features
Appliances
- Dishwasher
- Microwave
- Range
- Refrigerator
Home Owners Association Fee
- 0.00
Carport Spaces
- 2.00
Close Date
- 0000-00-00
Cooling
- Other
Country
- US
Covered Spaces
- 0.00
Exterior Features
- Other
Flooring
- Tile
- Vinyl
Furnished
- Unfurnished
Garage Spaces
- 0.00
Heating
- Other
High School
- Evans High
Insurance Expense
- 0.00
Interior Features
- Ceiling Fans(s)
- Stone Counters
Legal Description
- PINE HILLS SUB NO 13 U/18 LOT 11 BLK A
Levels
- One
Living Area
- 1800.00
Middle School
- Robinswood Middle
Area Major
- 32808 - Orlando/Pine Hills
Net Operating Income
- 0.00
Occupant Type
- Vacant
Open Parking Spaces
- 0.00
Other Expense
- 0.00
Parcel Number
- 29-22-19-6964-01-110
Parking Features
- Driveway
Possession
- Close Of Escrow
Property Type
- Residential
Roof
- Shingle
School Elementary
- Pine Hills Elem
Sewer
- Public Sewer
Tax Year
- 2024
Township
- 22
Utilities
- Water Connected
Views
- 41
Virtual Tour Url
- https://www.propertypanorama.com/instaview/stellar/O6290369
Water Source
- Public
Year Built
- 1957
Zoning Code
- RESI
Listing Data ©2025 Greater Fort Lauderdale REALTORS®
Listings provided courtesy of The Hernando County Association of Realtors MLS.
Listing Data ©2025 REALTOR® Association of Citrus County
Listing Data ©2025 Royal Palm Coast Realtor® Association
The information provided by this website is for the personal, non-commercial use of consumers and may not be used for any purpose other than to identify prospective properties consumers may be interested in purchasing.Display of MLS data is usually deemed reliable but is NOT guaranteed accurate.
Datafeed Last updated on April 20, 2025 @ 12:00 am
©2006-2025 brokerIDXsites.com - https://brokerIDXsites.com
