Share this property:
Contact Tyler Fergerson
Schedule A Showing
Request more information
- Home
- Property Search
- Search results
- 3515 Jefferson Street, ORLANDO, FL 32805
Property Photos
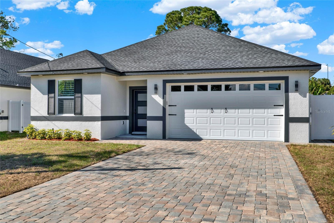

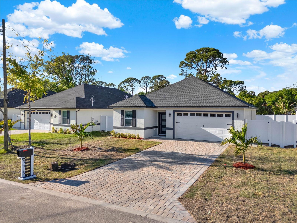
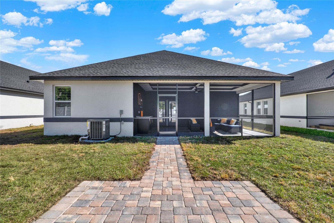
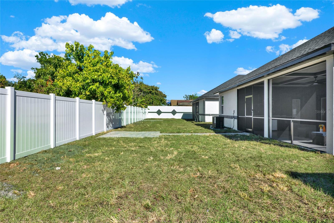
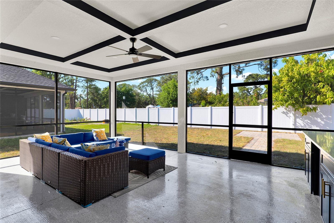
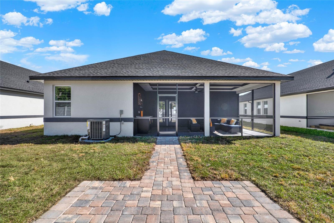
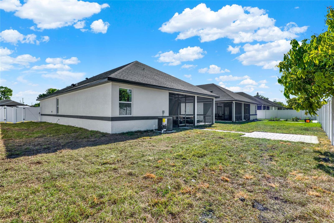
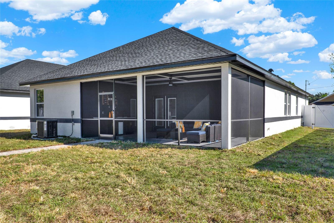
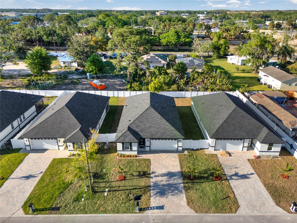
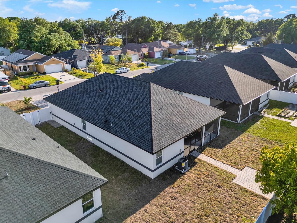
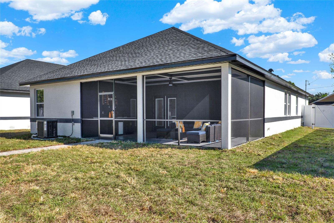
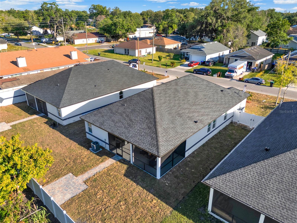
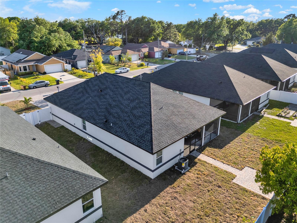
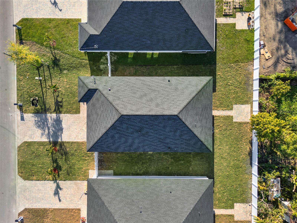
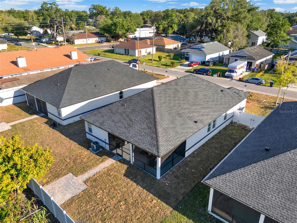
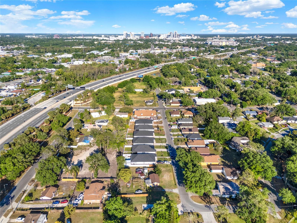
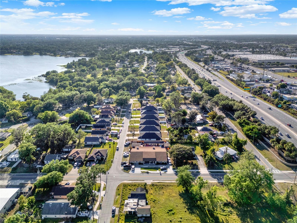
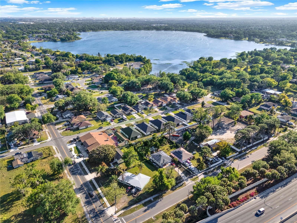
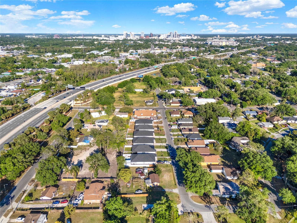
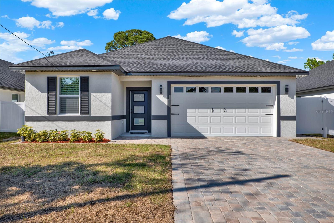
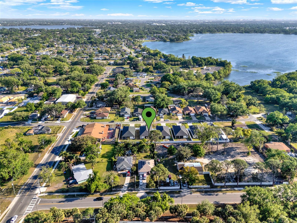
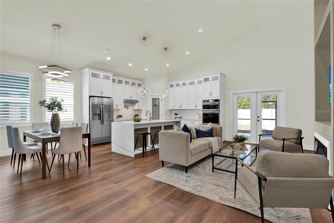
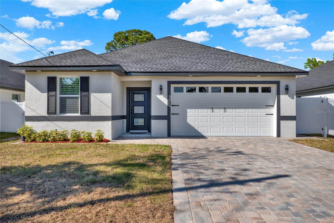
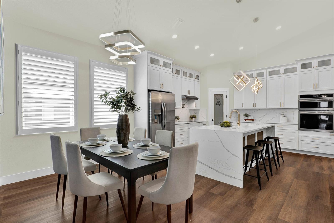
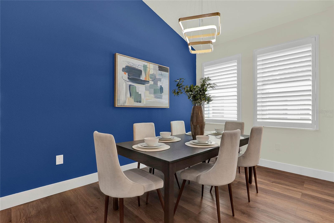
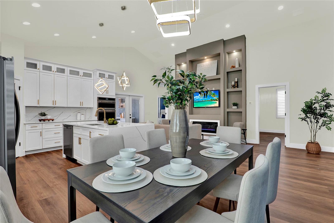
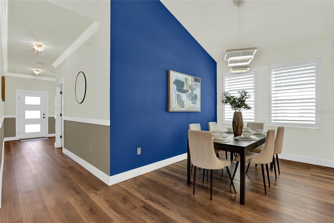
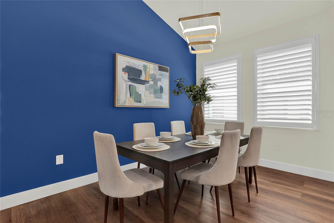
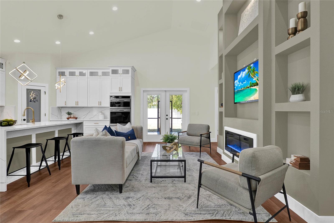
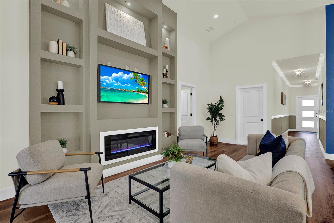
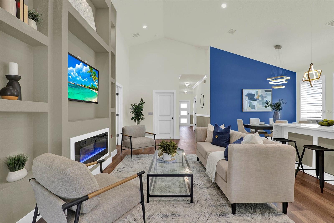
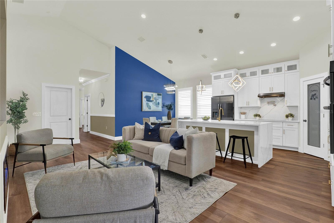
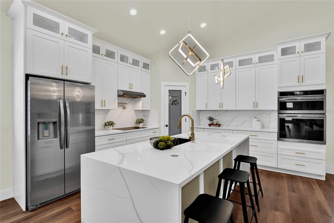
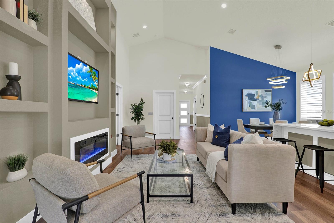
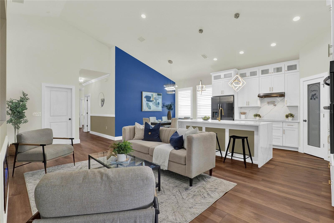
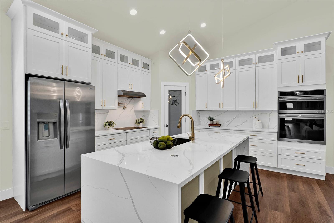
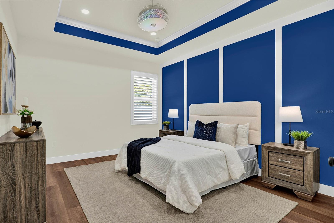
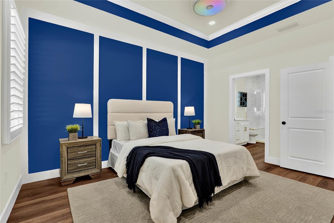
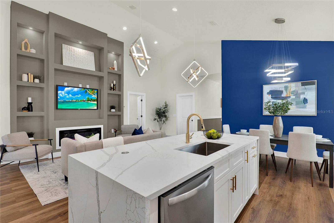
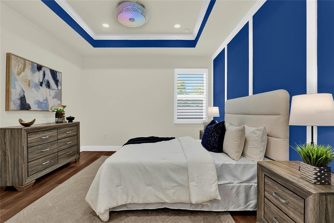
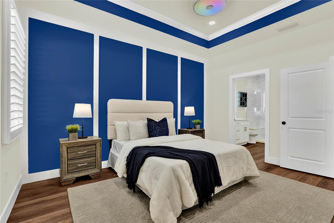
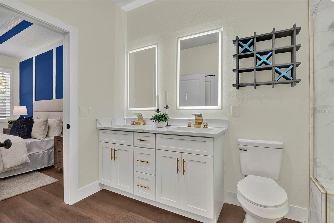
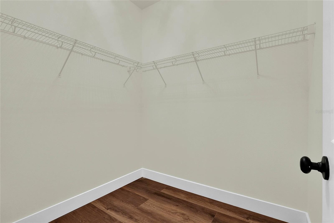

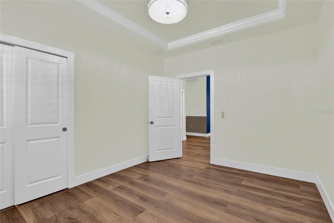
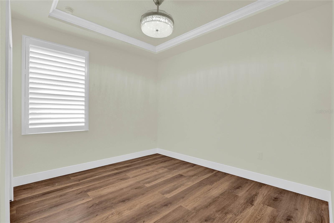
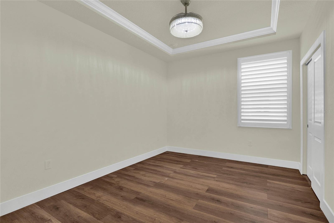
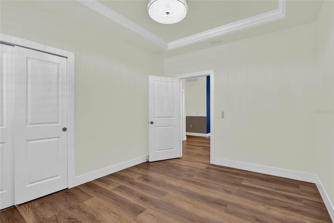
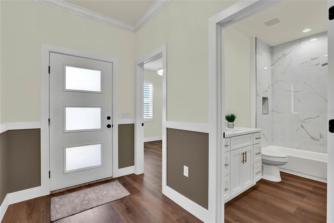
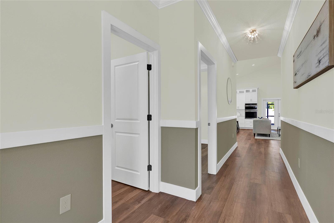
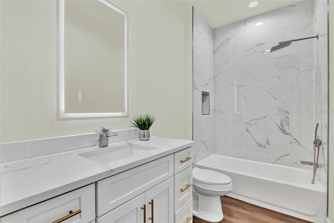
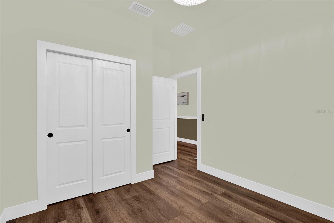
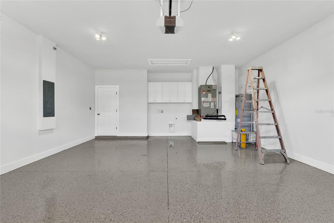
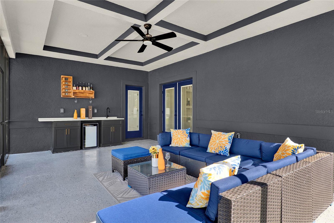
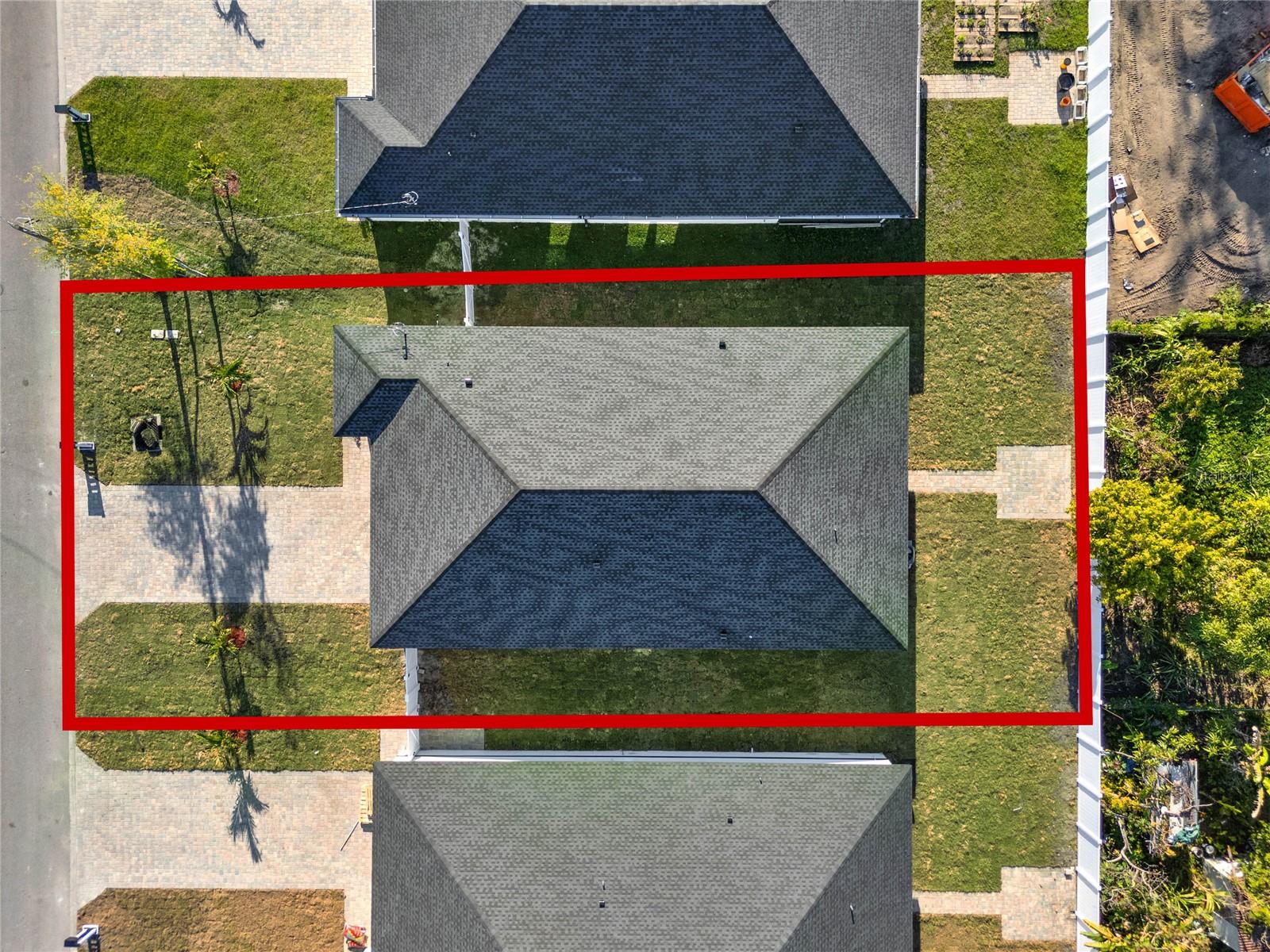
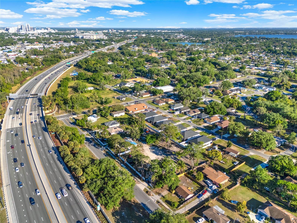
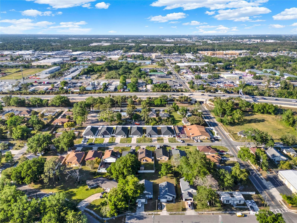
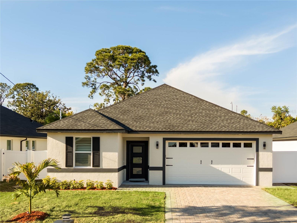
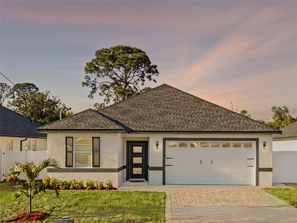
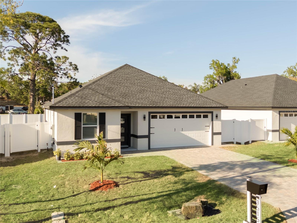
- MLS#: O6290340 ( Residential )
- Street Address: 3515 Jefferson Street
- Viewed: 44
- Price: $467,000
- Price sqft: $185
- Waterfront: No
- Year Built: 2025
- Bldg sqft: 2531
- Bedrooms: 4
- Total Baths: 2
- Full Baths: 2
- Garage / Parking Spaces: 2
- Days On Market: 22
- Additional Information
- Geolocation: 28.5447 / -81.4208
- County: ORANGE
- City: ORLANDO
- Zipcode: 32805
- Subdivision: .
- Elementary School: Rock Lake Elem
- Middle School: Carver Middle
- High School: Jones High
- Provided by: STIRLING INTERNATIONAL REAL ES
- Contact: Rosa Rodriguez
- 407-250-1000

- DMCA Notice
-
DescriptionOne or more photo(s) has been virtually staged. Beautiful new construction, modern, open floor plan with all the upgrades, move in ready, 4 bedrooms, 2 bathrooms and 2 car garage. No HOA, Quartz counter tops in kitchen and bathrooms, walk in shower, walki in closet, tall ceilings. Fenced backyard. Enclosed porch 23 x 14 on the back of the house. Fence with a door on each side, paved parking. Close shopping centers, schools, hospitals, major roads 408,429, I4, turnpike, 30 minutes to Disney, 18 minutes to Universal, 10 minutes to dawn town Orlando, and 20 minutes to the Orlando Airport. Seller its offering 10 years of structural warranty.
All
Similar
Features
Appliances
- Built-In Oven
- Cooktop
- Dishwasher
- Electric Water Heater
- Microwave
- Refrigerator
Home Owners Association Fee
- 0.00
Carport Spaces
- 0.00
Close Date
- 0000-00-00
Cooling
- Central Air
Country
- US
Covered Spaces
- 0.00
Exterior Features
- Garden
- Irrigation System
- Private Mailbox
Flooring
- Vinyl
Furnished
- Unfurnished
Garage Spaces
- 2.00
Heating
- Central
High School
- Jones High
Insurance Expense
- 0.00
Interior Features
- Accessibility Features
- Attic Fan
- Built-in Features
- Crown Molding
Legal Description
- MERRYMOUNT N/29 LOT 25 BLK B
Levels
- One
Living Area
- 1614.00
Middle School
- Carver Middle
Area Major
- 32805 - Orlando/Washington Shores
Net Operating Income
- 0.00
New Construction Yes / No
- Yes
Occupant Type
- Vacant
Open Parking Spaces
- 0.00
Other Expense
- 0.00
Parcel Number
- 28-22-29-5600-20-250
Possession
- Close Of Escrow
Property Condition
- Completed
Property Type
- Residential
Roof
- Shingle
School Elementary
- Rock Lake Elem
Sewer
- Public Sewer
Tax Year
- 2024
Township
- 22
Utilities
- BB/HS Internet Available
- Electricity Available
- Phone Available
- Sewer Available
Views
- 44
Virtual Tour Url
- www.tourdrop.com/dtour/390612/Video
Water Source
- Public
Year Built
- 2025
Zoning Code
- R-1
Listing Data ©2025 Greater Fort Lauderdale REALTORS®
Listings provided courtesy of The Hernando County Association of Realtors MLS.
Listing Data ©2025 REALTOR® Association of Citrus County
Listing Data ©2025 Royal Palm Coast Realtor® Association
The information provided by this website is for the personal, non-commercial use of consumers and may not be used for any purpose other than to identify prospective properties consumers may be interested in purchasing.Display of MLS data is usually deemed reliable but is NOT guaranteed accurate.
Datafeed Last updated on April 21, 2025 @ 12:00 am
©2006-2025 brokerIDXsites.com - https://brokerIDXsites.com
