Share this property:
Contact Tyler Fergerson
Schedule A Showing
Request more information
- Home
- Property Search
- Search results
- 409 2nd Avenue, WINDERMERE, FL 34786
Property Photos
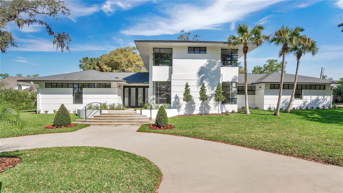

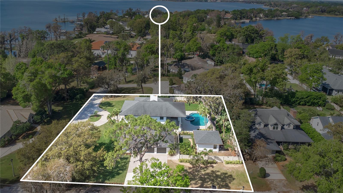
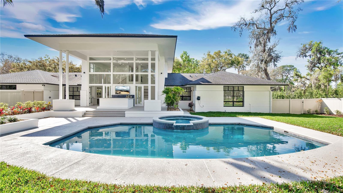
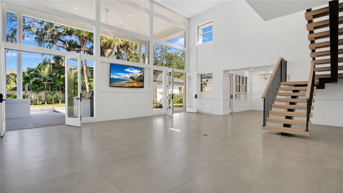
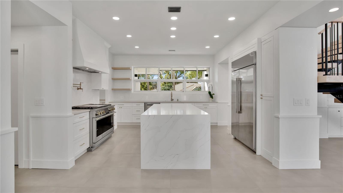
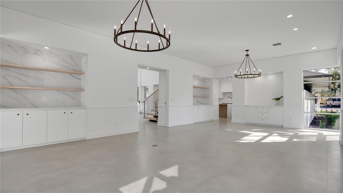
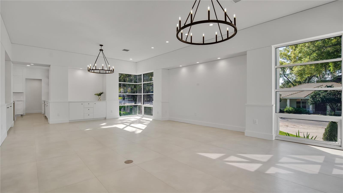
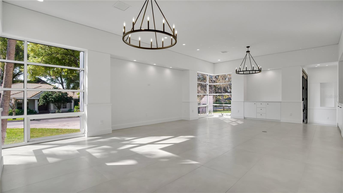
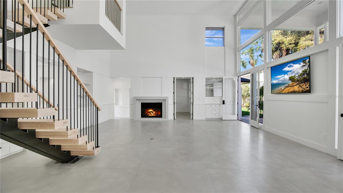
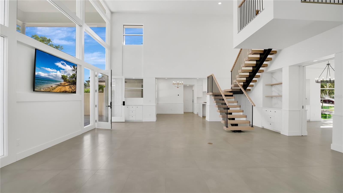
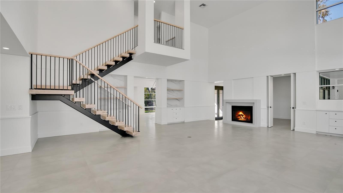
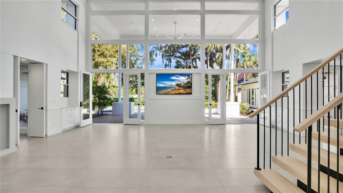
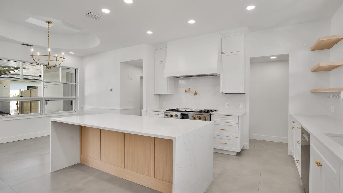
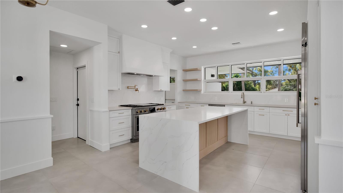
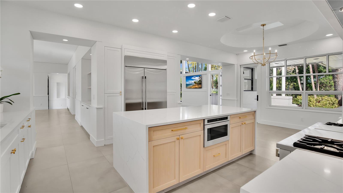
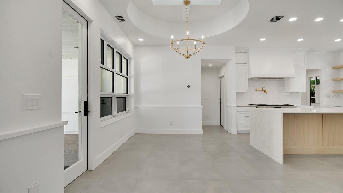
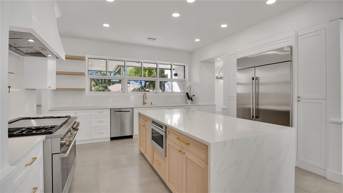
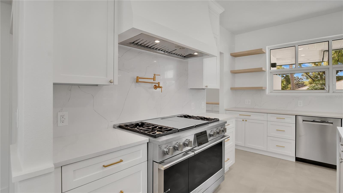
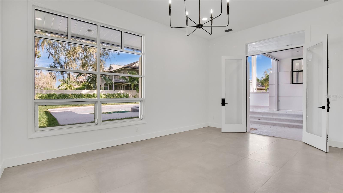
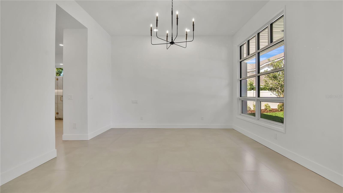
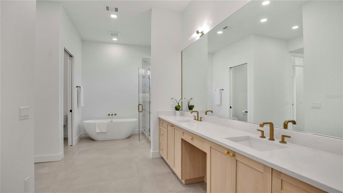
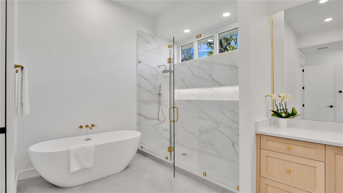
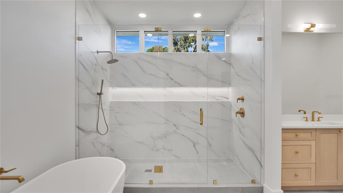
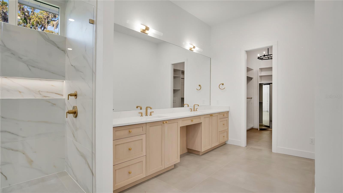
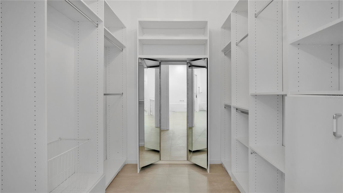
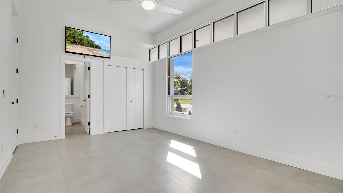
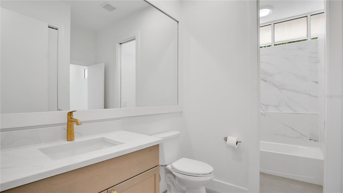
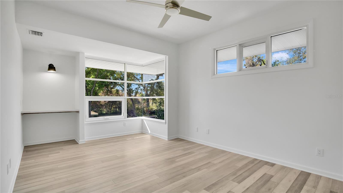
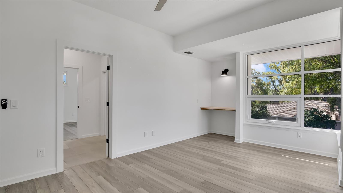
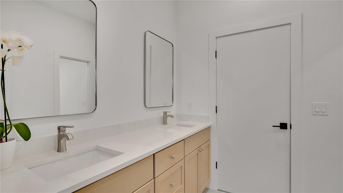
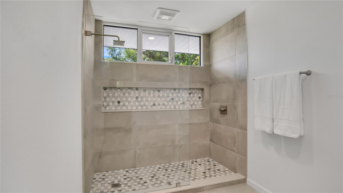
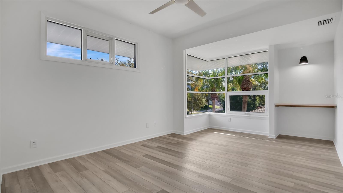
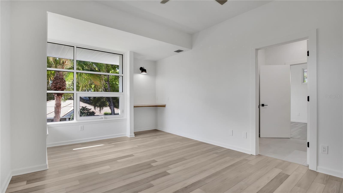
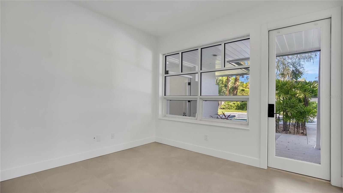
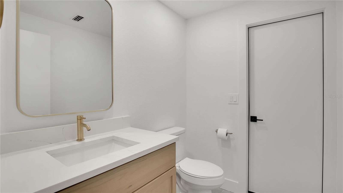
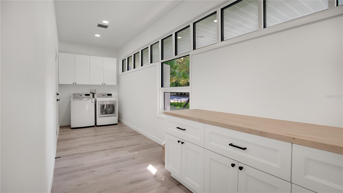
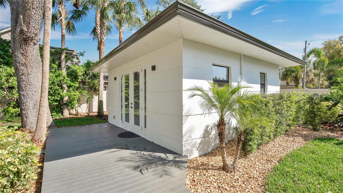
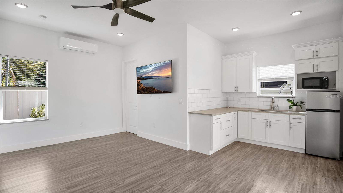
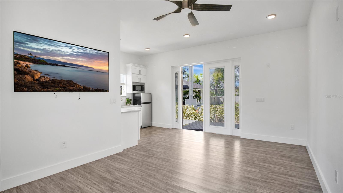
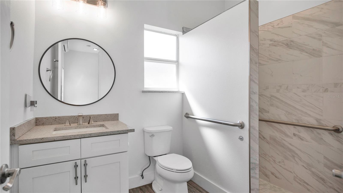
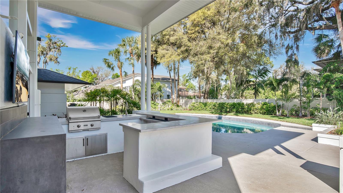
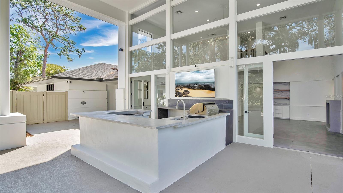
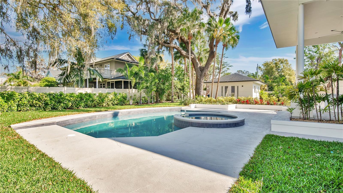
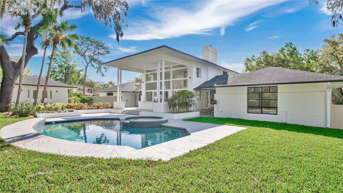
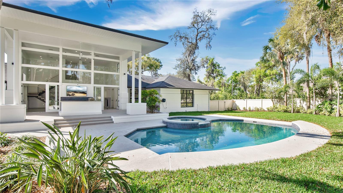
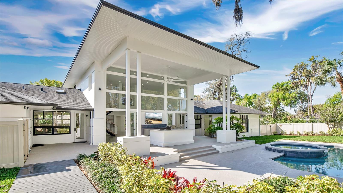
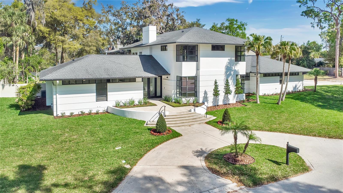
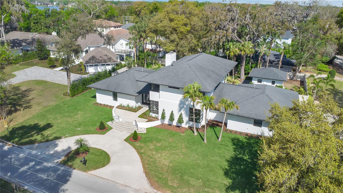
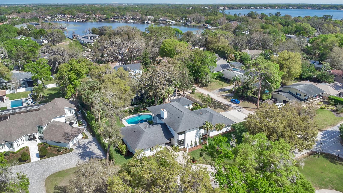
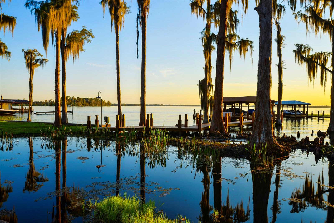
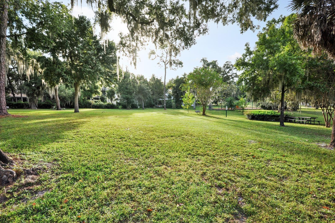
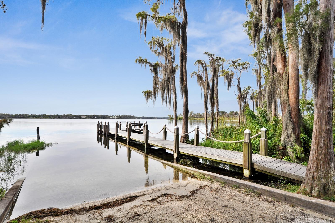
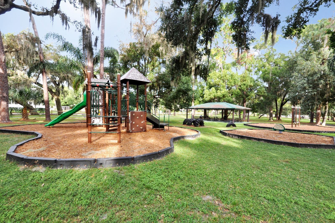
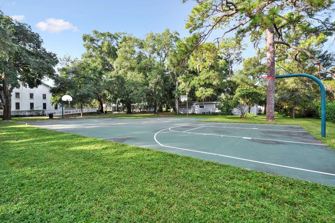
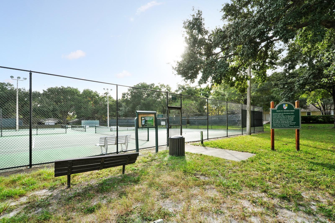
- MLS#: O6290296 ( Residential )
- Street Address: 409 2nd Avenue
- Viewed: 96
- Price: $2,499,000
- Price sqft: $400
- Waterfront: No
- Year Built: 1995
- Bldg sqft: 6252
- Bedrooms: 5
- Total Baths: 5
- Full Baths: 4
- 1/2 Baths: 1
- Garage / Parking Spaces: 3
- Days On Market: 89
- Additional Information
- Geolocation: 28.4984 / -81.5404
- County: ORANGE
- City: WINDERMERE
- Zipcode: 34786
- Subdivision: Windermere Town
- Elementary School: Windermere Elem
- Middle School: Gotha
- High School: Olympia
- Provided by: UPSIDE REAL ESTATE INC
- Contact: Amanda Black
- 407-308-5750

- DMCA Notice
-
DescriptionWelcome to Second Avenue, a serene peninsula in the heart of Old Windermere. This recently remodeled home offers 5 bedrooms, 4.5 baths, including a detached poolside Guest House, seamlessly blending sleek architectural lines with the warmth of natural light. Designed for both comfort and sophistication, the home features cathedral ceilings and expansive windows, creating bright, airy living spaces that flow effortlessly between indoors and out. The brand new chefs kitchen is a standout, boasting top tier luxury appliances, a natural gas cooktop, and a striking waterfall edge islanda true entertainers dream. A floating staircase serves as a dramatic focal point, adding a bold touch of modern elegance. Step outside to your private oasis, where a sparkling pool and spa are surrounded by lush landscaping, offering a tranquil retreat. The outdoor bar area is perfect for hosting unforgettable gatherings, making every day feel like a vacation. Situated just across from Palmer Park and surrounded by the Butler Chain of Lakes, this home is an outdoor enthusiasts paradise. With room to park your boat and a community ramp nearby, lake life is at your doorstep. NO HOA dues or restrictions. Windermeres golf cart friendly streets invite you to explore its charming small town atmosphere, complete with parks, sandy beach areas, a weekly Farmers Market, and more. Dont miss this rare opportunity to own a one of a kind gem in one of Windermeres most coveted locations!
All
Similar
Features
Appliances
- Dishwasher
- Disposal
- Dryer
- Gas Water Heater
- Microwave
- Range
- Range Hood
- Refrigerator
- Washer
Home Owners Association Fee
- 0.00
Carport Spaces
- 0.00
Close Date
- 0000-00-00
Cooling
- Central Air
- Zoned
Country
- US
Covered Spaces
- 0.00
Exterior Features
- French Doors
- Lighting
- Outdoor Grill
- Outdoor Kitchen
- Outdoor Shower
- Private Mailbox
- Rain Gutters
Fencing
- Fenced
- Vinyl
Flooring
- Luxury Vinyl
- Tile
Garage Spaces
- 3.00
Heating
- Central
- Natural Gas
- Zoned
High School
- Olympia High
Insurance Expense
- 0.00
Interior Features
- Built-in Features
- Cathedral Ceiling(s)
- Ceiling Fans(s)
- Central Vaccum
- Chair Rail
- Crown Molding
- Eat-in Kitchen
- High Ceilings
- Living Room/Dining Room Combo
- Primary Bedroom Main Floor
- Solid Surface Counters
- Solid Wood Cabinets
- Split Bedroom
- Walk-In Closet(s)
Legal Description
- PLAT OF WINDERMERE G/36 LOT 410 & S 40 FT OF LOT 411 IN SEC 8-23-28 SW1/4
Levels
- Two
Living Area
- 4688.00
Lot Features
- Corner Lot
- City Limits
- Paved
Middle School
- Gotha Middle
Area Major
- 34786 - Windermere
Net Operating Income
- 0.00
Occupant Type
- Vacant
Open Parking Spaces
- 0.00
Other Expense
- 0.00
Other Structures
- Guest House
- Outdoor Kitchen
Parcel Number
- 17-23-28-9336-04-111
Parking Features
- Boat
- Driveway
- Garage Door Opener
- Garage Faces Side
- Golf Cart Parking
- Oversized
- RV Access/Parking
Pets Allowed
- Yes
Pool Features
- Gunite
- Heated
Property Type
- Residential
Roof
- Shingle
School Elementary
- Windermere Elem
Sewer
- Septic Tank
Style
- Contemporary
Tax Year
- 2023
Township
- 23
Utilities
- BB/HS Internet Available
- Cable Available
- Electricity Connected
- Natural Gas Connected
- Sewer Connected
View
- Pool
- Trees/Woods
Views
- 96
Virtual Tour Url
- https://www.propertypanorama.com/instaview/stellar/O6290296
Water Source
- Public
Year Built
- 1995
Zoning Code
- SFR
Listing Data ©2025 Greater Fort Lauderdale REALTORS®
Listings provided courtesy of The Hernando County Association of Realtors MLS.
Listing Data ©2025 REALTOR® Association of Citrus County
Listing Data ©2025 Royal Palm Coast Realtor® Association
The information provided by this website is for the personal, non-commercial use of consumers and may not be used for any purpose other than to identify prospective properties consumers may be interested in purchasing.Display of MLS data is usually deemed reliable but is NOT guaranteed accurate.
Datafeed Last updated on June 15, 2025 @ 12:00 am
©2006-2025 brokerIDXsites.com - https://brokerIDXsites.com
