Share this property:
Contact Tyler Fergerson
Schedule A Showing
Request more information
- Home
- Property Search
- Search results
- 3175 Viridian Circle, WEST MELBOURNE, FL 32904
Property Photos
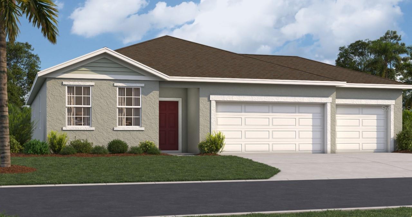

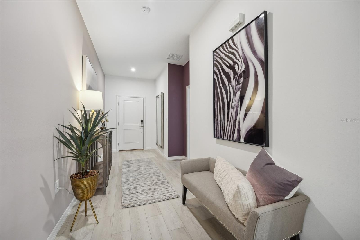
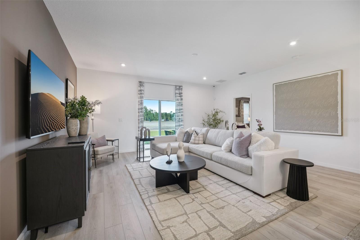
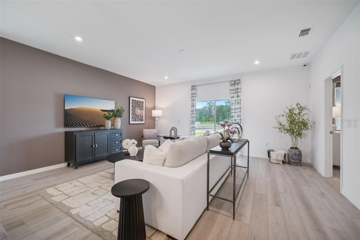
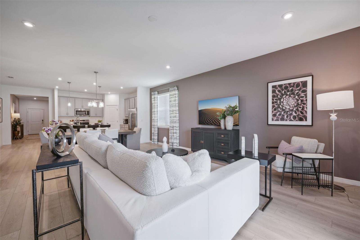
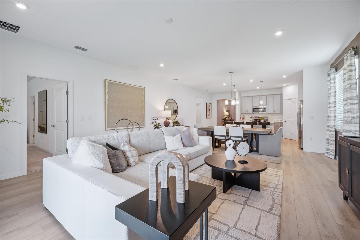
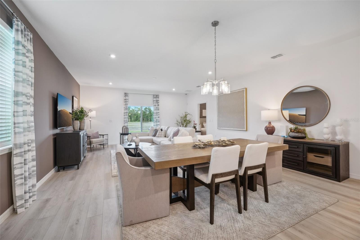
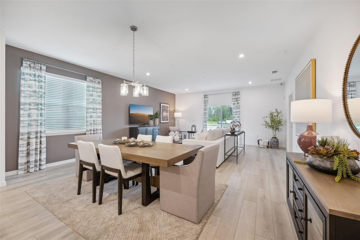
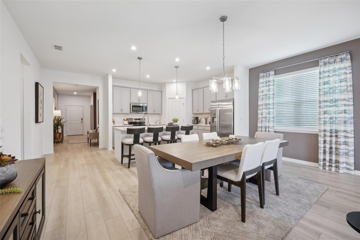
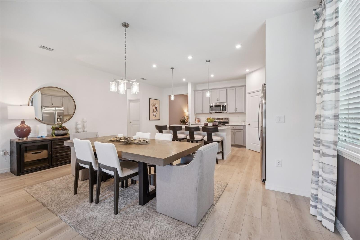
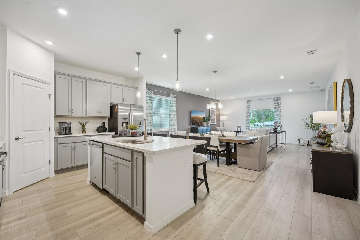
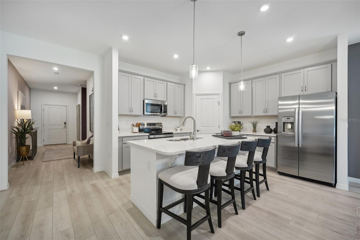
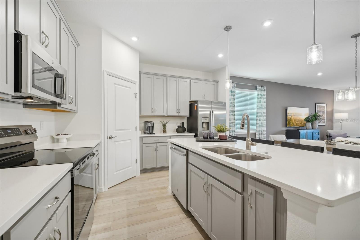
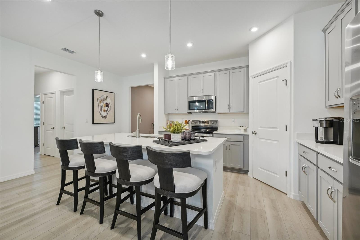
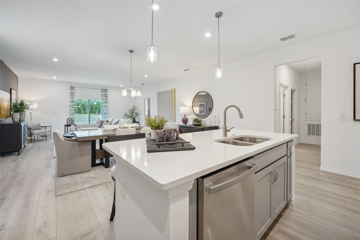
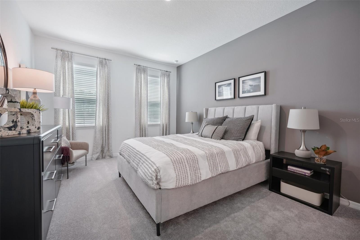
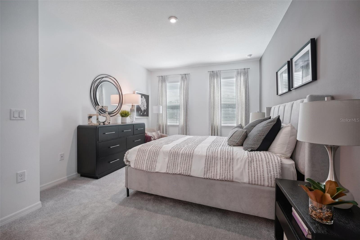
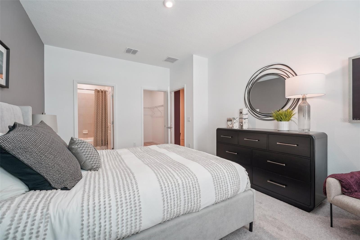
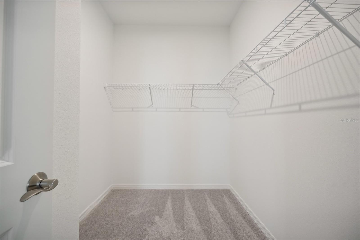
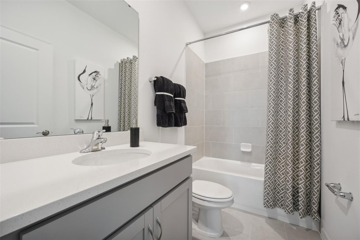
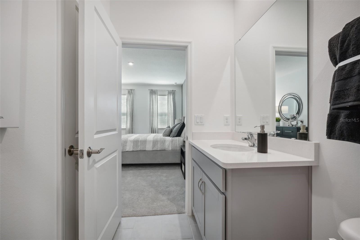
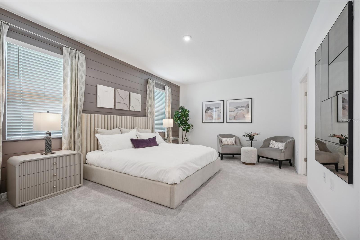
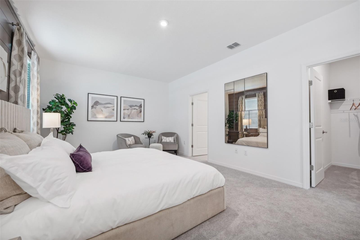
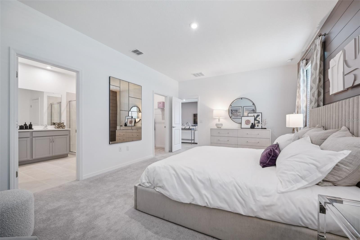
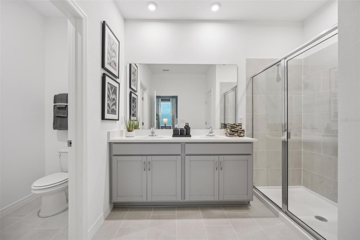
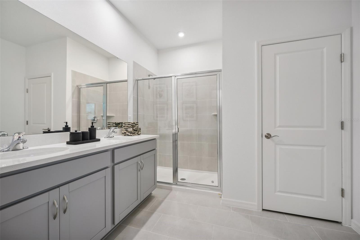
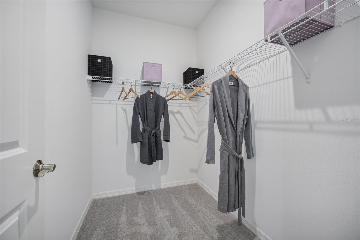
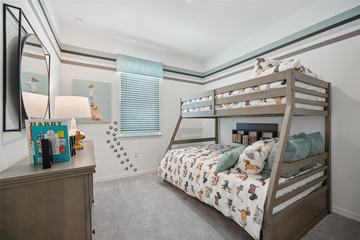
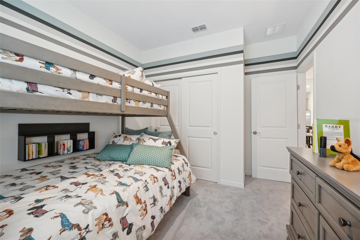
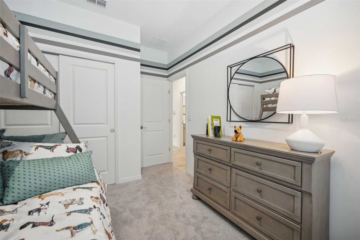
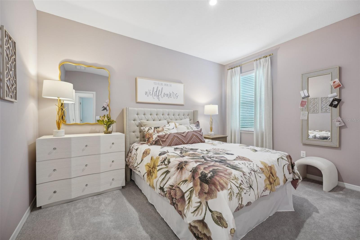
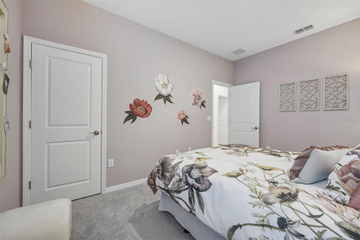
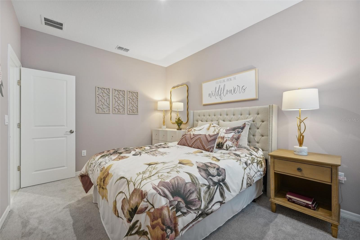
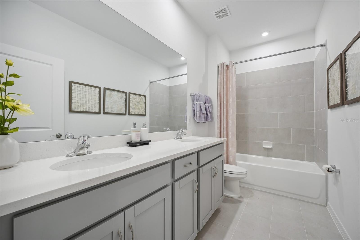
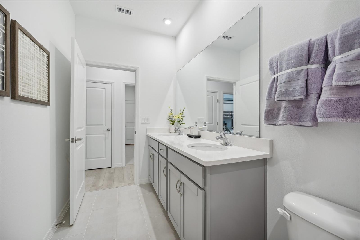
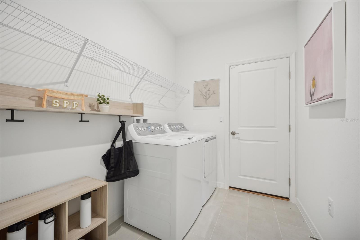
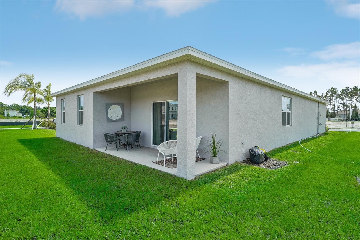
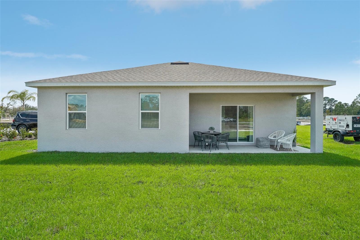
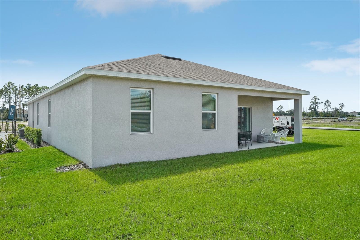
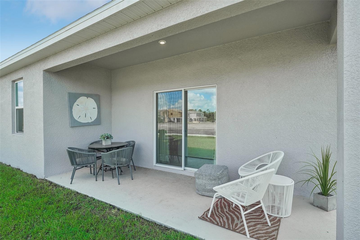
- MLS#: O6290278 ( Residential )
- Street Address: 3175 Viridian Circle
- Viewed: 66
- Price: $514,680
- Price sqft: $184
- Waterfront: No
- Year Built: 2025
- Bldg sqft: 2791
- Bedrooms: 4
- Total Baths: 3
- Full Baths: 3
- Garage / Parking Spaces: 3
- Days On Market: 44
- Additional Information
- Geolocation: 28.015 / -80.7365
- County: BREVARD
- City: WEST MELBOURNE
- Zipcode: 32904
- Subdivision: Green Leaf
- Provided by: SM FLORIDA BROKERAGE LLC
- Contact: Kelley Haggerty
- 407-305-2986

- DMCA Notice
-
DescriptionOne or more photo(s) has been virtually staged. Under Construction. Welcome to Green Leaf, where modern living meets natural beauty. The homes in this new Brevard County neighborhood are thoughtfully designed to meet your diverse needs with functional layouts, designer inspired features, and open concept floor plans. You'll fall in love with the modern home designs, spacious three car garages, expansive homesites, and accessibility of this incredible location. Just minutes from nearby beaches and many outdoor recreation areas and convenient to major highways (I 95, FL 192, and US 1), you'll have the perfect combination of coastal living and easy access to Central Florida attractions. Commuting will be a breeze now that you're close to many area employers, including L3 Harris Technologies, and just 17 miles from Patrick Space Force Base. The Webber is a spacious 2,210 square foot single story home featuring four bedrooms, two full bathrooms, and a flex space that provides endless opportunities. The kitchen overlooks the dining and living rooms, while the open air lanai off the family room provides plenty of natural light throughout the main living area. Tucked away at the front of the home is the second bedroom with an ensuite bathroom, perfect for guests. With a spacious master suite located at the rear of the home and three additional bedrooms, the Webber is the perfect new home for every buyer.
All
Similar
Features
Appliances
- Dishwasher
- Disposal
- Microwave
- Range
Home Owners Association Fee
- 90.00
Home Owners Association Fee Includes
- Maintenance Grounds
Association Name
- Specialty Management
Association Phone
- 407-647-2622
Builder Model
- Webber B
Builder Name
- Stanley Martin Homes
Carport Spaces
- 0.00
Close Date
- 0000-00-00
Cooling
- Central Air
Country
- US
Covered Spaces
- 0.00
Exterior Features
- Irrigation System
- Lighting
- Sidewalk
- Sliding Doors
Flooring
- Carpet
- Ceramic Tile
- Luxury Vinyl
Furnished
- Unfurnished
Garage Spaces
- 3.00
Heating
- Central
- Electric
Insurance Expense
- 0.00
Interior Features
- Eat-in Kitchen
- Kitchen/Family Room Combo
- Living Room/Dining Room Combo
- Open Floorplan
- Primary Bedroom Main Floor
- Thermostat
- Walk-In Closet(s)
Legal Description
- 28-36-13-75-*-52
Levels
- One
Living Area
- 2210.00
Lot Features
- Cleared
- Landscaped
- Sidewalk
- Paved
Area Major
- 32904 - Melbourne/Melbourne Village/West Melbourne
Net Operating Income
- 0.00
New Construction Yes / No
- Yes
Occupant Type
- Vacant
Open Parking Spaces
- 0.00
Other Expense
- 0.00
Parcel Number
- 28-36-13-75-*-52
Parking Features
- Covered
- Driveway
Pets Allowed
- Yes
Possession
- Close Of Escrow
Property Condition
- Under Construction
Property Type
- Residential
Roof
- Shingle
Sewer
- Public Sewer
Style
- Ranch
- Traditional
Tax Year
- 2025
Township
- 36
Utilities
- Cable Available
- Electricity Connected
- Phone Available
- Public
- Sewer Connected
- Underground Utilities
- Water Connected
View
- Trees/Woods
Views
- 66
Virtual Tour Url
- https://my.matterport.com/show/?m=cadwPXaQZ7k
Water Source
- Public
Year Built
- 2025
Zoning Code
- RES
Listing Data ©2025 Greater Fort Lauderdale REALTORS®
Listings provided courtesy of The Hernando County Association of Realtors MLS.
Listing Data ©2025 REALTOR® Association of Citrus County
Listing Data ©2025 Royal Palm Coast Realtor® Association
The information provided by this website is for the personal, non-commercial use of consumers and may not be used for any purpose other than to identify prospective properties consumers may be interested in purchasing.Display of MLS data is usually deemed reliable but is NOT guaranteed accurate.
Datafeed Last updated on April 28, 2025 @ 12:00 am
©2006-2025 brokerIDXsites.com - https://brokerIDXsites.com
