Share this property:
Contact Tyler Fergerson
Schedule A Showing
Request more information
- Home
- Property Search
- Search results
- 149 St Thomas Drive, MULBERRY, FL 33860
Property Photos
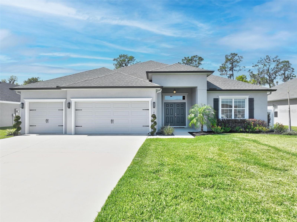

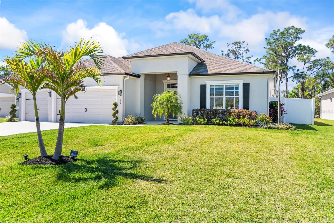
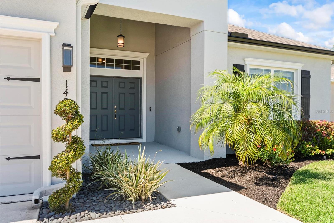
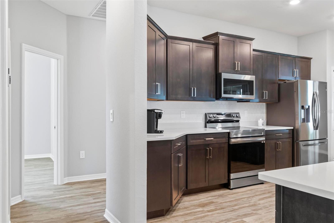
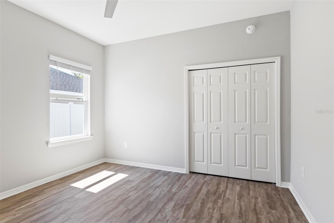
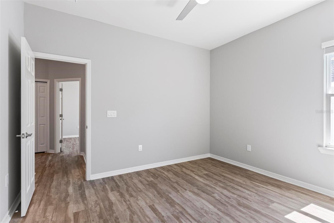
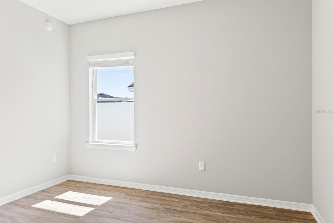
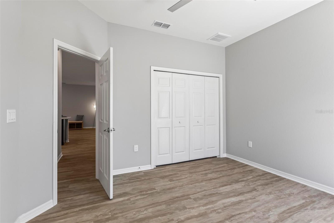
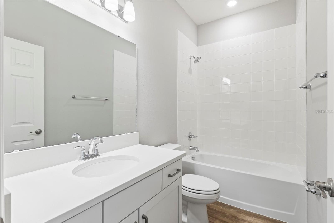
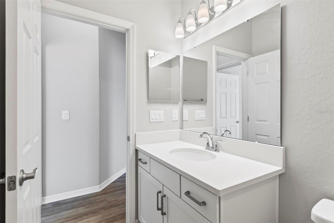
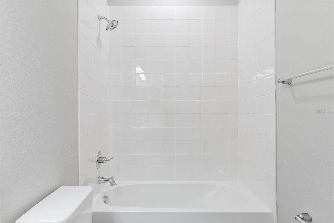
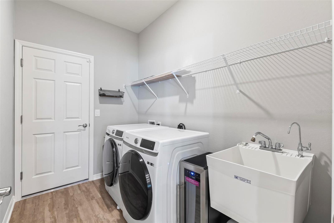
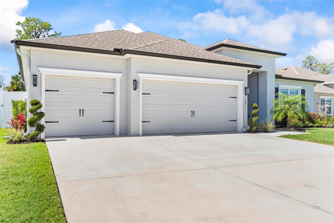
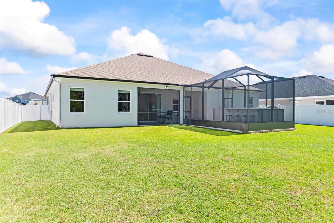
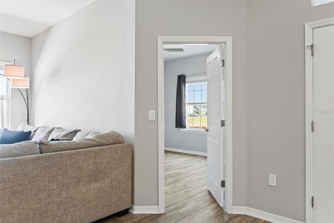
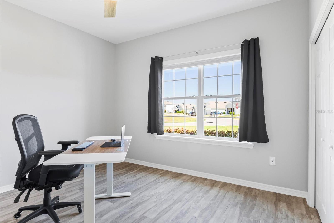
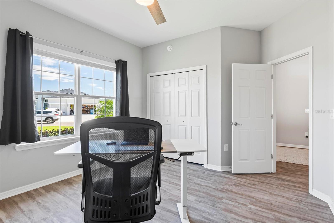
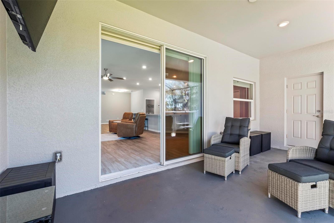
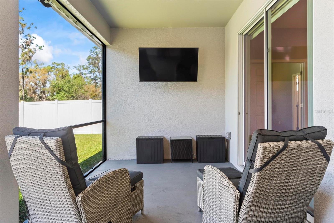
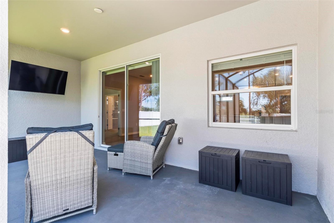
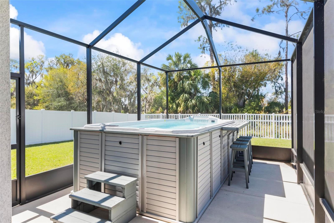
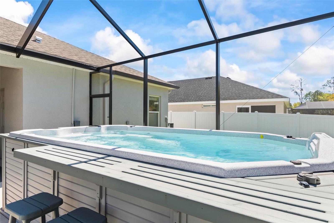
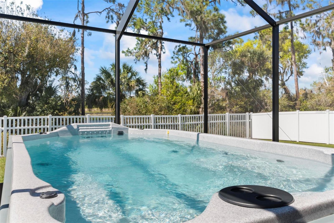
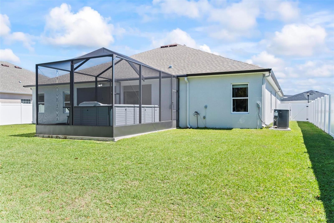
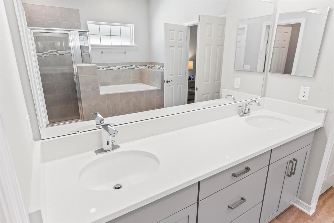
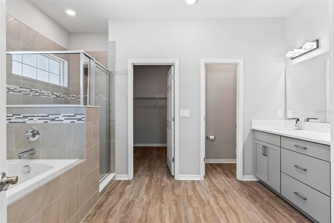
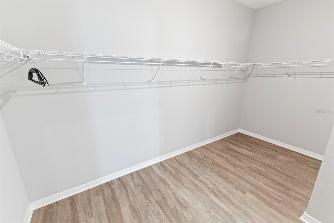
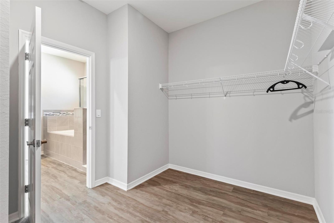
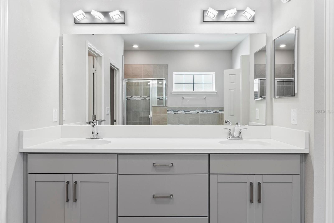
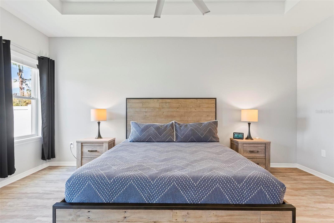
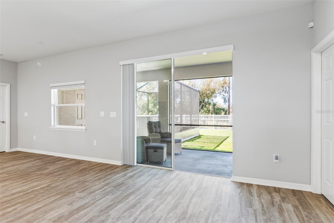
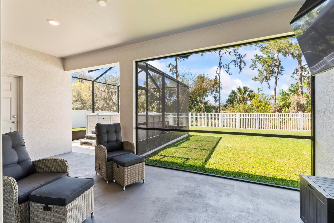
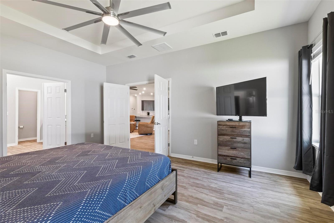
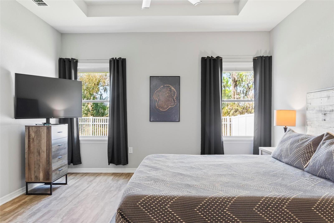
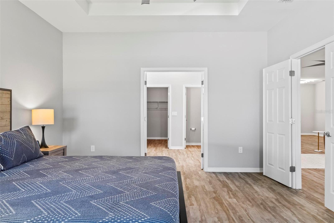
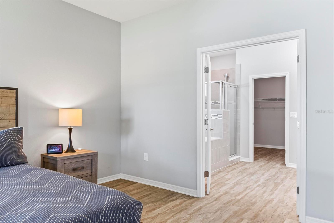
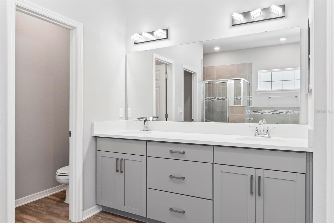
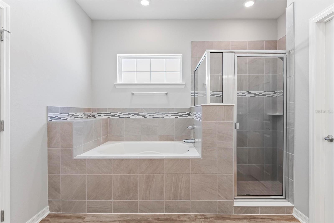
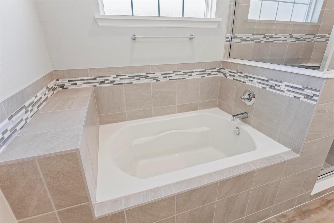
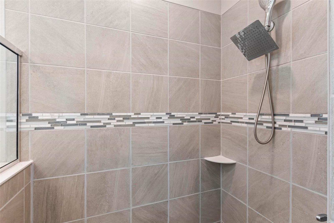
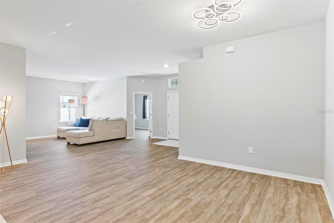
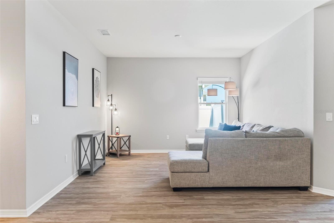
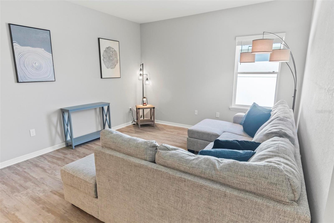
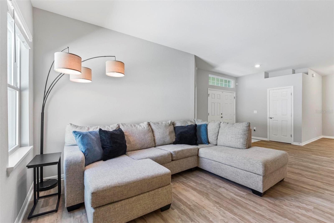
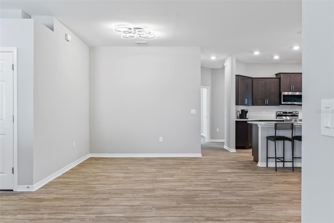
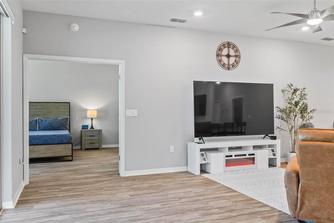
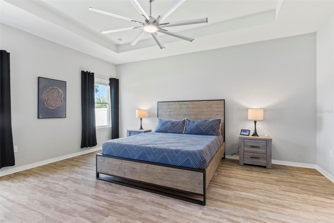
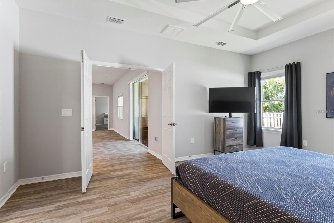
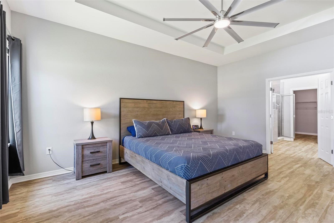
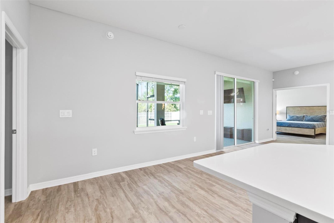
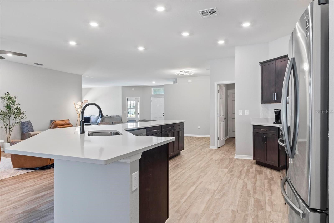
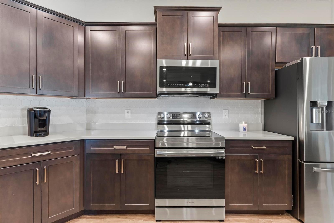
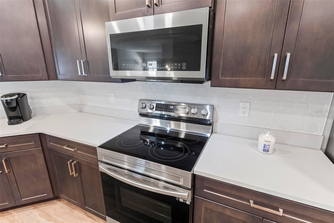
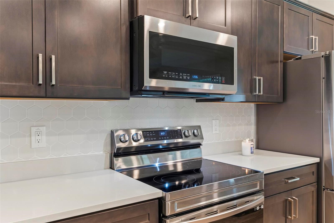
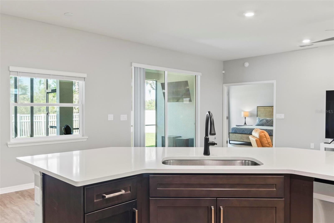
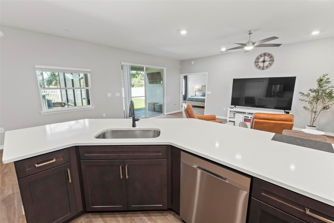
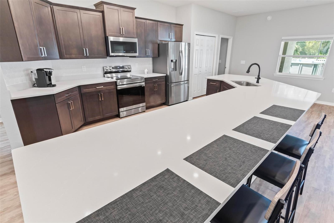
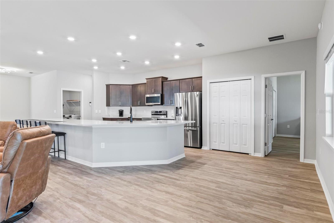
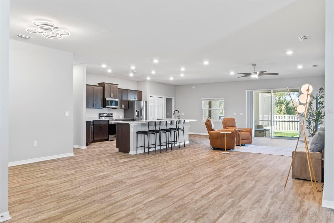
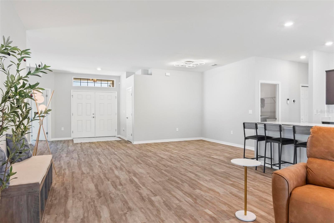
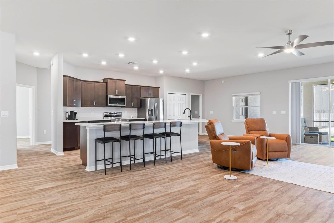
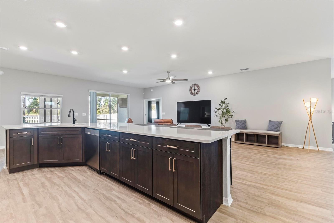
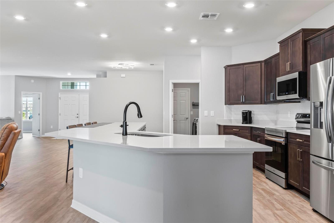
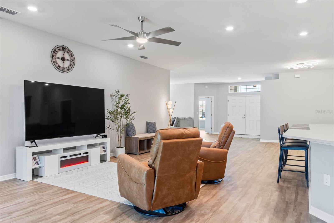
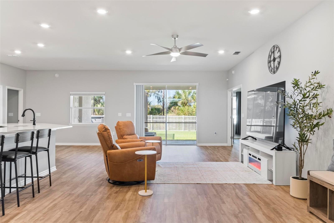
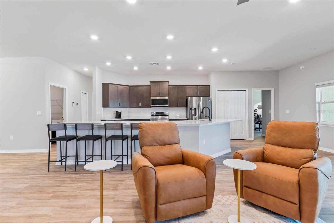
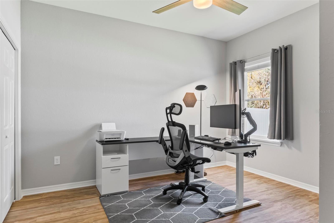
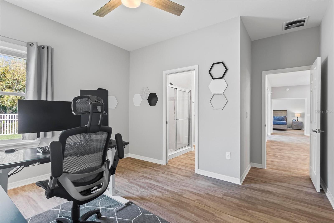
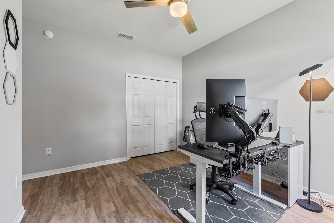
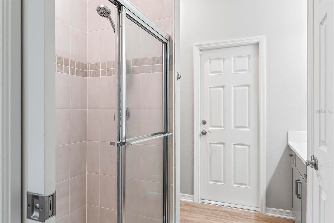
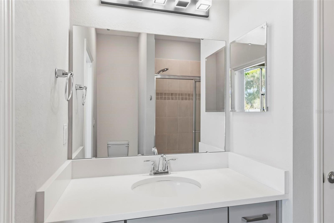
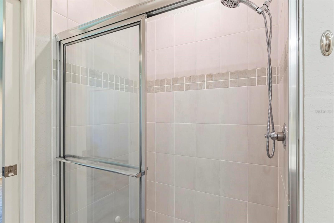
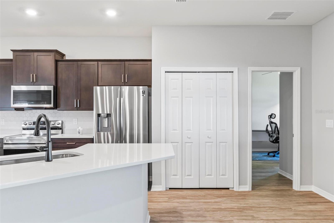
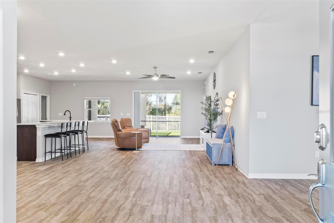
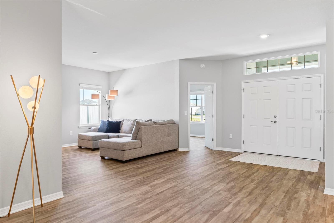
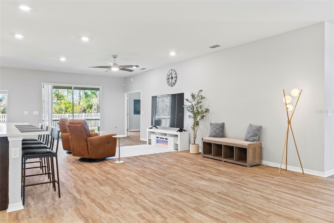
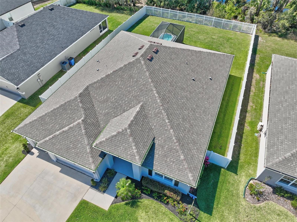
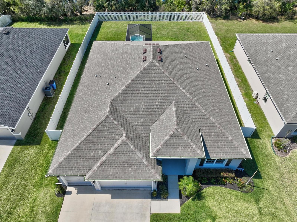
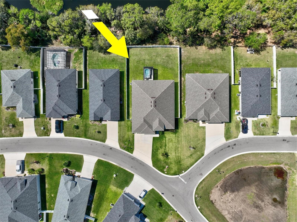
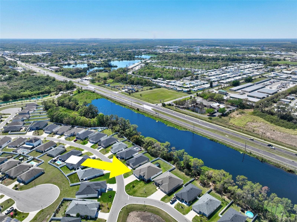
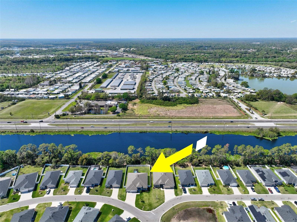
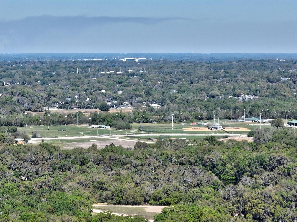
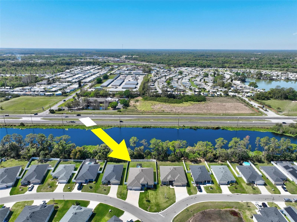
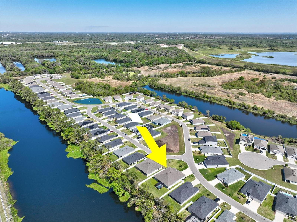
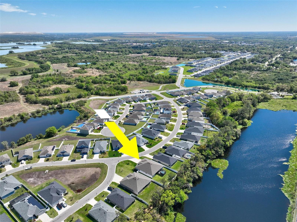
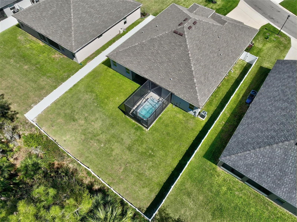
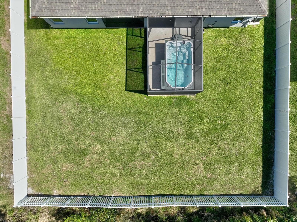
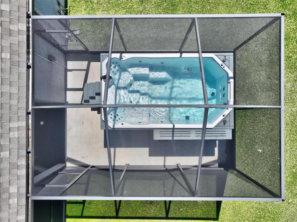
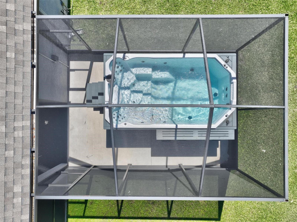
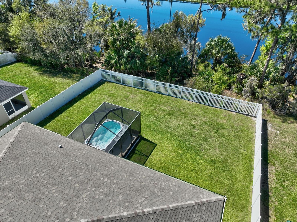
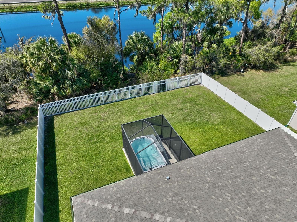
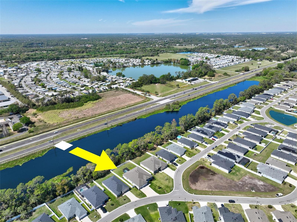
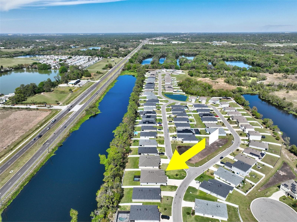
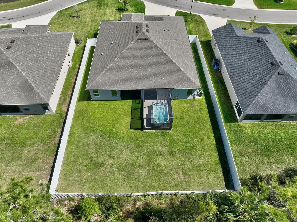
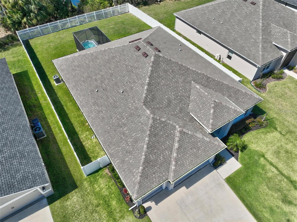
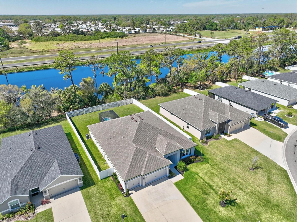
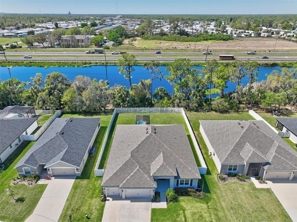
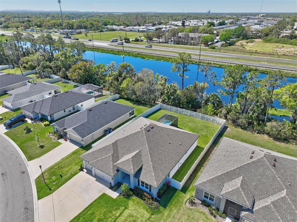
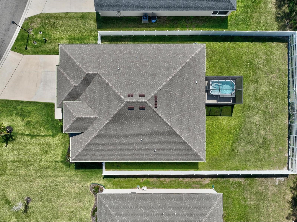
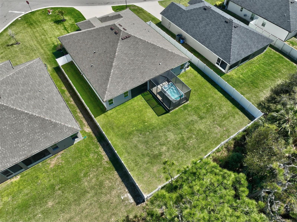
- MLS#: O6290190 ( Residential )
- Street Address: 149 St Thomas Drive
- Viewed: 70
- Price: $549,500
- Price sqft: $143
- Waterfront: Yes
- Wateraccess: Yes
- Waterfront Type: Pond
- Year Built: 2022
- Bldg sqft: 3834
- Bedrooms: 5
- Total Baths: 3
- Full Baths: 3
- Garage / Parking Spaces: 3
- Days On Market: 35
- Additional Information
- Geolocation: 27.9127 / -81.9725
- County: POLK
- City: MULBERRY
- Zipcode: 33860
- Subdivision: Bridgeport Lakes Ph 1
- Elementary School: Purcell Elem
- Middle School: Mulberry Middle
- High School: Mulberry High
- Provided by: EDWIN J PEREZ LLC
- Contact: Edwin J Perez
- 407-212-7115

- DMCA Notice
-
DescriptionWelcome to your dream home! This stunning single story residence is situated on one of the largest lots in the entire neighborhood, offering unmatched privacy with no rear neighbors and a peaceful water view. You'll appreciate the expansive backyard, generous space between neighboring homes, and the serene setting that makes this property truly special. The open concept floor plan features five spacious bedrooms plus a versatile den, three full bathrooms, and an oversized three car garage with Wi Fi enabled garage door openers for added convenience. Inside, youll find luxury upgrades throughout, including durable and elegant luxury vinyl plank flooring, level three cabinetry in the kitchen paired with sleek SileStone countertops, and quartz counters in all bathrooms. The spa like master bathroom boasts premium tiled walls, while the en suite bathroom is finished with high quality cabinetry. This home is designed for comfort and entertaining, with an extended lanai that includes a deluxe swim spaperfect for relaxing or hosting gatherings. The fully fenced backyard offers privacy and ample space for outdoor activities, while the professionally landscaped exterior adds to the homes curb appeal. Additional features include satin finish interior paint, gutters, and a comprehensive irrigation system with additional sprinklers to ensure the front yard stays lush and green. Solar powered landscape lights add a charming touch in the evenings. For added comfort and functionality, this home is equipped with ceiling fans and recessed lighting throughout, along with upgraded kitchen appliances and a washer and dryer included. A water softener and reverse osmosis system provide clean, pure drinking water, while a SimpliSafe alarm system and Blink outdoor security cameras offer peace of mind. Blinds are installed on every window for privacy and convenience. Located in the highly desirable Mulberry School District, this home offers easy access to everyday necessities and popular local attractions. Youll be just minutes from Reasy Donuts, a local favorite, and a brand new food hall opening only a mile and a half away. Outdoor enthusiasts will enjoy the nearby Seven Wetlands Park, and commuters will appreciate the quick connection to FL 570, providing easy access to I 4 and beyond. With shopping, dining, grocery stores, and more just north of the community, everything you need is close at hand. Dont miss this rare opportunity to own a beautifully upgraded home on a premium lot in an ideal location!
All
Similar
Features
Waterfront Description
- Pond
Appliances
- Dishwasher
- Disposal
- Dryer
- Electric Water Heater
- Microwave
- Range
- Refrigerator
- Washer
- Water Softener
- Whole House R.O. System
Home Owners Association Fee
- 900.00
Association Name
- Highland Community Management/Denise Abercrombie
Association Phone
- (863) 940-2863
Builder Model
- Windemere
Carport Spaces
- 0.00
Close Date
- 0000-00-00
Cooling
- Central Air
Country
- US
Covered Spaces
- 0.00
Exterior Features
- Irrigation System
- Rain Gutters
- Sidewalk
Fencing
- Fenced
- Vinyl
Flooring
- Luxury Vinyl
- Vinyl
Garage Spaces
- 3.00
Heating
- Central
- Electric
High School
- Mulberry High
Insurance Expense
- 0.00
Interior Features
- Ceiling Fans(s)
- Eat-in Kitchen
- High Ceilings
- Open Floorplan
- Solid Surface Counters
- Solid Wood Cabinets
- Split Bedroom
- Stone Counters
- Thermostat
- Tray Ceiling(s)
- Walk-In Closet(s)
Legal Description
- BRIDGEPORT LAKES PHASE ONE PB 166 PGS 1-6 LOT 106
Levels
- One
Living Area
- 2827.00
Middle School
- Mulberry Middle
Area Major
- 33860 - Mulberry
Net Operating Income
- 0.00
Occupant Type
- Owner
Open Parking Spaces
- 0.00
Other Expense
- 0.00
Parcel Number
- 23-29-36-142471-001060
Parking Features
- Driveway
- Garage Door Opener
- Oversized
Pets Allowed
- Yes
Property Type
- Residential
Roof
- Shingle
School Elementary
- Purcell Elem
Sewer
- Public Sewer
Tax Year
- 2024
Township
- 29
Utilities
- BB/HS Internet Available
- Cable Available
- Electricity Available
- Electricity Connected
- Public
- Sewer Available
- Sewer Connected
- Water Available
- Water Connected
View
- Water
Views
- 70
Virtual Tour Url
- https://see.virtualopen.house/v/SrFYhnN?b=0
Water Source
- Public
Year Built
- 2022
Listing Data ©2025 Greater Fort Lauderdale REALTORS®
Listings provided courtesy of The Hernando County Association of Realtors MLS.
Listing Data ©2025 REALTOR® Association of Citrus County
Listing Data ©2025 Royal Palm Coast Realtor® Association
The information provided by this website is for the personal, non-commercial use of consumers and may not be used for any purpose other than to identify prospective properties consumers may be interested in purchasing.Display of MLS data is usually deemed reliable but is NOT guaranteed accurate.
Datafeed Last updated on April 18, 2025 @ 12:00 am
©2006-2025 brokerIDXsites.com - https://brokerIDXsites.com
