Share this property:
Contact Tyler Fergerson
Schedule A Showing
Request more information
- Home
- Property Search
- Search results
- 1310 Polk City Rd, HAINES CITY, FL 33844
Property Photos
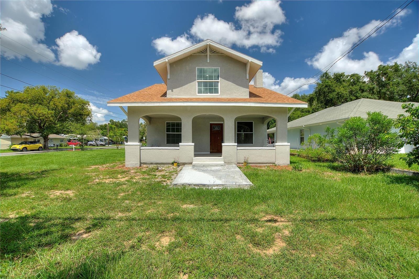

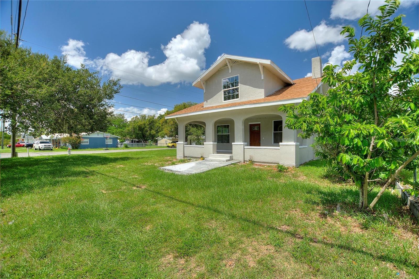
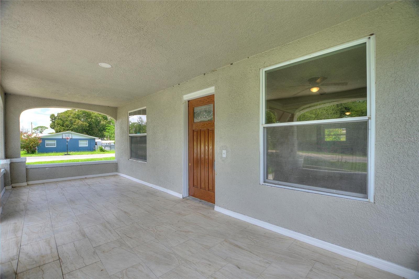
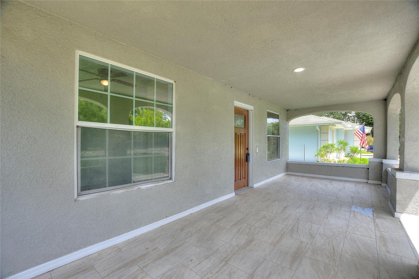
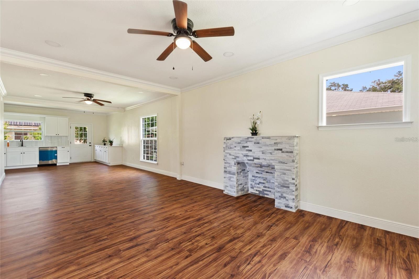
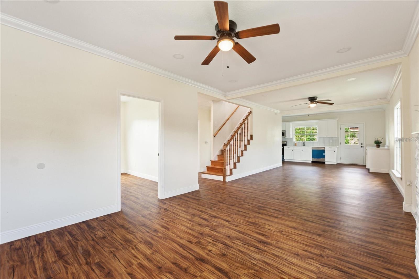
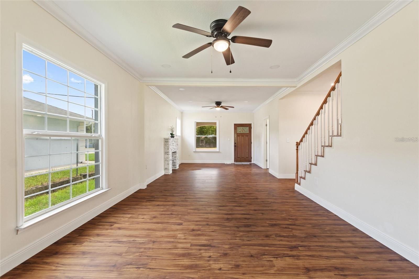
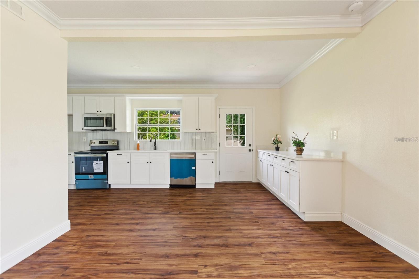
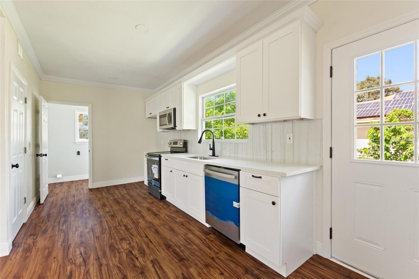
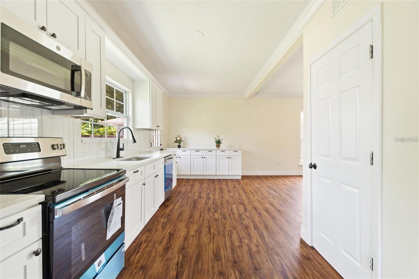
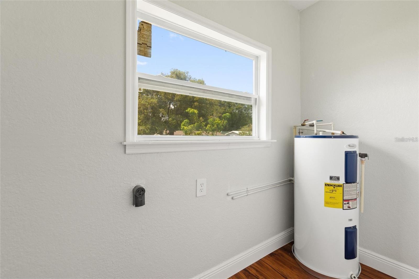
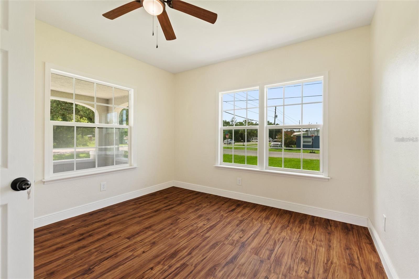
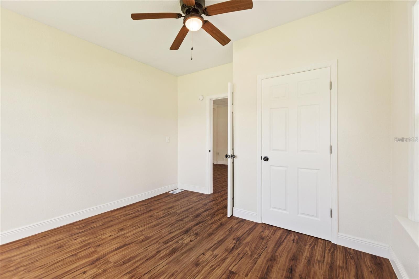
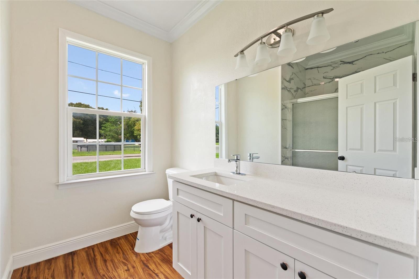
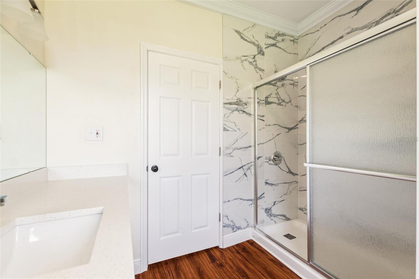
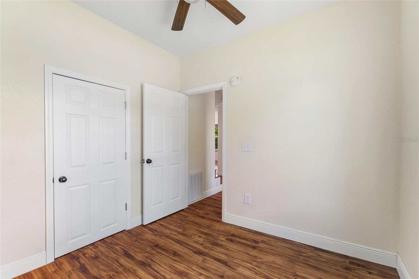
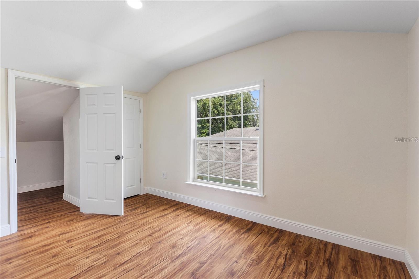
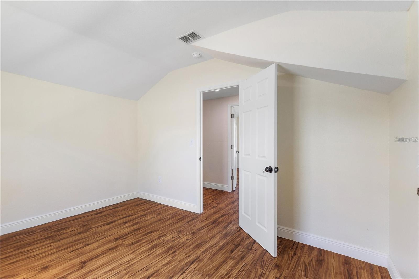
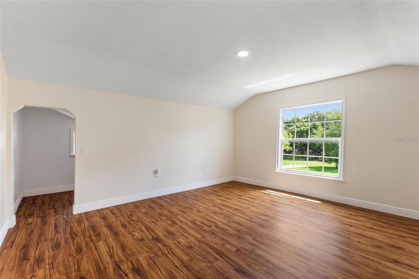
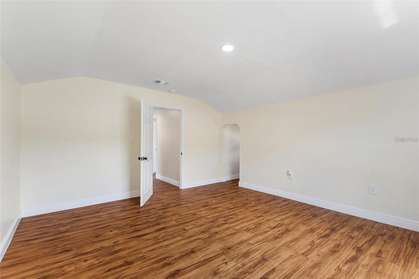
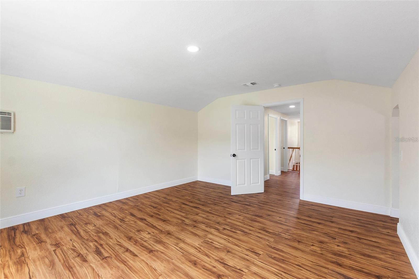
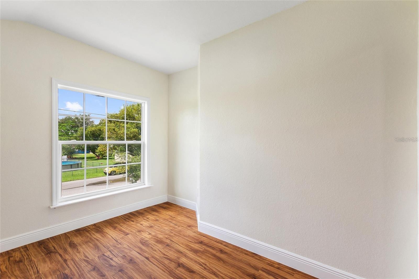
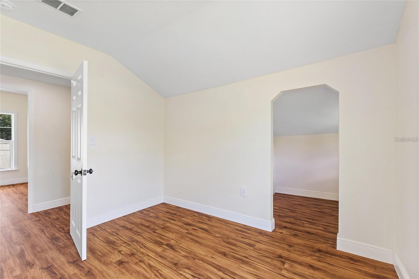
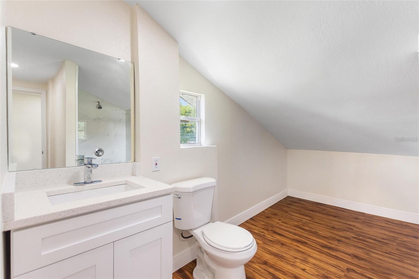
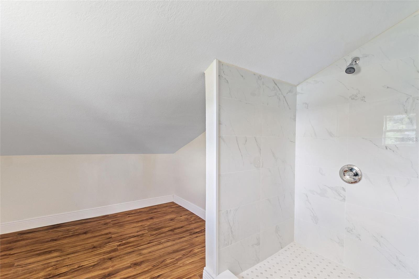
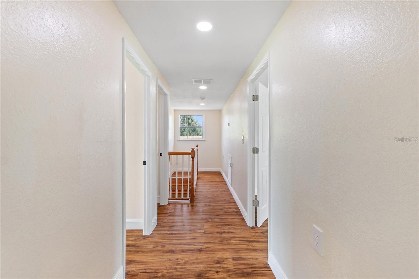
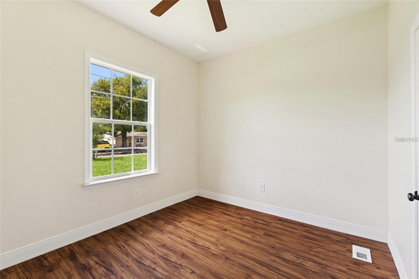
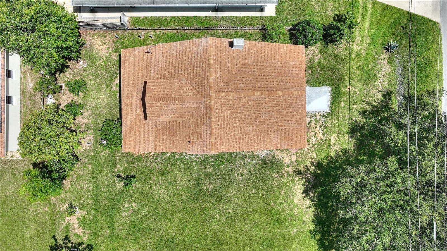
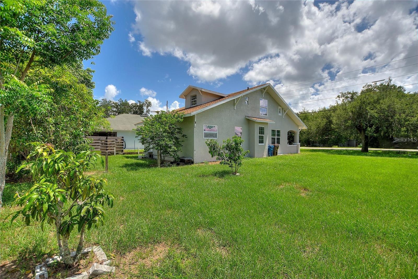
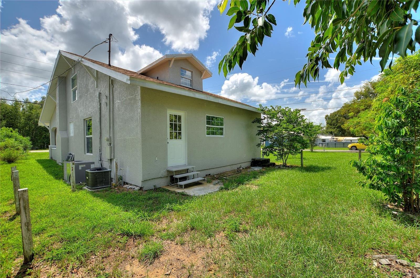
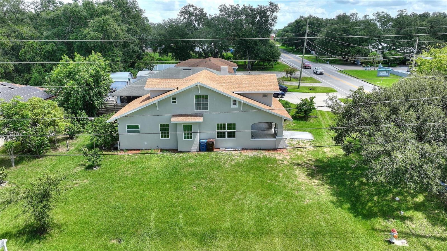
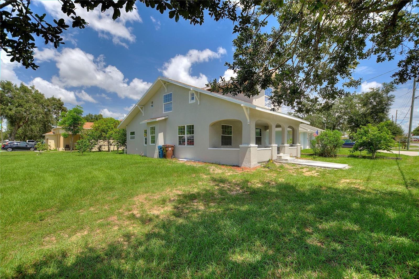
- MLS#: O6290043 ( Residential )
- Street Address: 1310 Polk City Rd
- Viewed: 19
- Price: $290,000
- Price sqft: $159
- Waterfront: No
- Year Built: 1918
- Bldg sqft: 1822
- Bedrooms: 5
- Total Baths: 2
- Full Baths: 2
- Days On Market: 37
- Additional Information
- Geolocation: 28.1216 / -81.6452
- County: POLK
- City: HAINES CITY
- Zipcode: 33844
- Subdivision: Avondale
- Elementary School: Horizons Elementary
- Middle School: Boone Middle
- High School: Ridge Community Senior High
- Provided by: COLDWELL BANKER RESIDENTIAL RE
- Contact: Milton James
- 407-647-1211

- DMCA Notice
-
DescriptionPrepare to be impressed by this beautifully updated 1918 charmer! Situated on an oversized corner lot, this stunning 5 bedroom, 2 bath home spans 1,822 sqft with no HOA! As you approach, you're welcomed by a charming front porchperfect for relaxing. Step inside to discover a bright, open layout with stylish laminate flooring throughout. A cozy (non lit) fireplace adds warmth to the inviting family room, which seamlessly flows into the spacious dining area and open concept kitchen. The modern kitchen is a showstopper, featuring quartz countertops, stainless steel appliances, brand new shaker cabinets, and ample storage and counter space. Both bathrooms have been completely renovated, boasting new vanities, updated commodes, beautifully tiled showers, and stylish fixtures. Conveniently located near shopping, dining, and major highways, this home offers the perfect blend of historic charm and modern comfort. Dont miss your chance to own this incredible gemschedule your showing today!
All
Similar
Features
Appliances
- Dishwasher
- Disposal
- Microwave
- Range
Home Owners Association Fee
- 0.00
Carport Spaces
- 0.00
Close Date
- 0000-00-00
Cooling
- Central Air
Country
- US
Covered Spaces
- 0.00
Exterior Features
- Other
Flooring
- Laminate
- Wood
Furnished
- Unfurnished
Garage Spaces
- 0.00
Heating
- Central
High School
- Ridge Community Senior High
Insurance Expense
- 0.00
Interior Features
- Ceiling Fans(s)
- Crown Molding
Legal Description
- AVONDALE PB 17 PG 19 22 31 BLK B LOTS 4 W 30 FT & 5
Levels
- Two
Living Area
- 1822.00
Lot Features
- Corner Lot
- City Limits
- Paved
Middle School
- Boone Middle
Area Major
- 33844 - Haines City/Grenelefe
Net Operating Income
- 0.00
Occupant Type
- Vacant
Open Parking Spaces
- 0.00
Other Expense
- 0.00
Parcel Number
- 27-27-19-742500-002042
Possession
- Close Of Escrow
Property Type
- Residential
Roof
- Shingle
School Elementary
- Horizons Elementary
Sewer
- Public Sewer
Tax Year
- 2024
Township
- 27
Utilities
- Cable Connected
- Electricity Connected
- Public
- Sewer Connected
- Water Connected
Views
- 19
Virtual Tour Url
- https://www.propertypanorama.com/instaview/stellar/O6290043
Water Source
- Public
Year Built
- 1918
Zoning Code
- R-2
Listing Data ©2025 Greater Fort Lauderdale REALTORS®
Listings provided courtesy of The Hernando County Association of Realtors MLS.
Listing Data ©2025 REALTOR® Association of Citrus County
Listing Data ©2025 Royal Palm Coast Realtor® Association
The information provided by this website is for the personal, non-commercial use of consumers and may not be used for any purpose other than to identify prospective properties consumers may be interested in purchasing.Display of MLS data is usually deemed reliable but is NOT guaranteed accurate.
Datafeed Last updated on April 20, 2025 @ 12:00 am
©2006-2025 brokerIDXsites.com - https://brokerIDXsites.com
