Share this property:
Contact Tyler Fergerson
Schedule A Showing
Request more information
- Home
- Property Search
- Search results
- 14772 Eagles Crossing Drive, ORLANDO, FL 32837
Property Photos
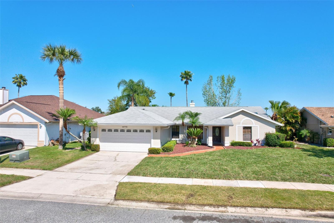

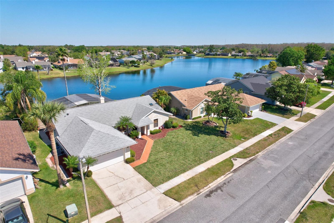
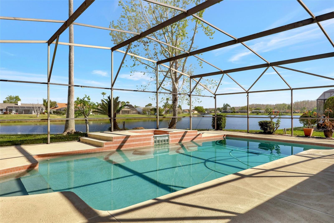
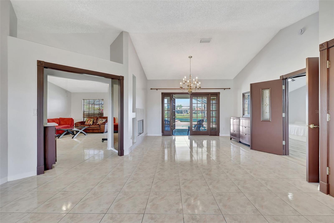
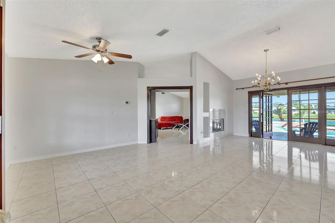
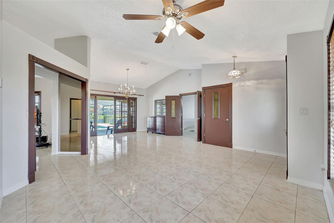
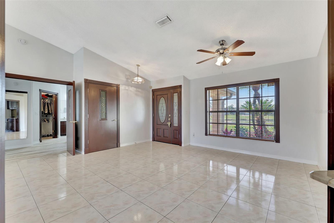
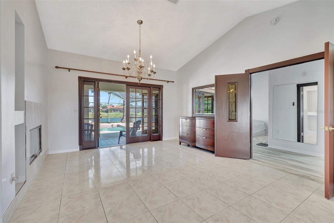
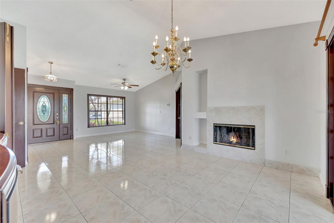
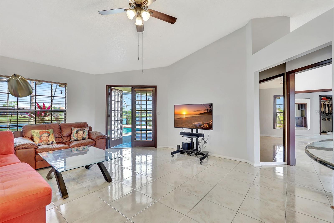
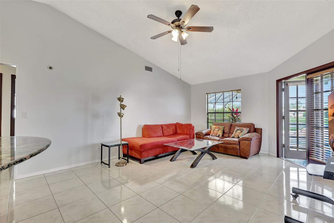
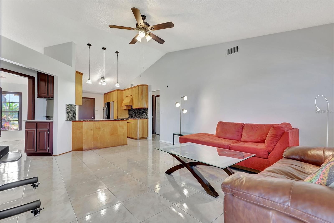
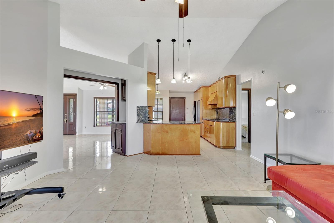
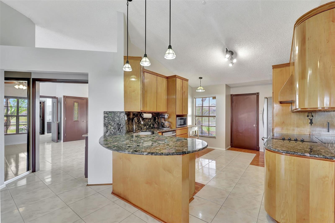
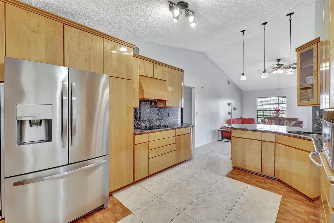
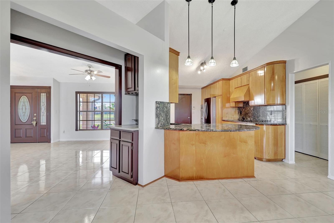
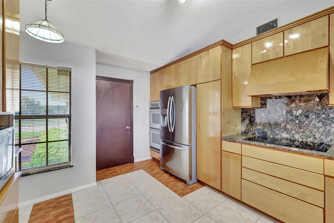
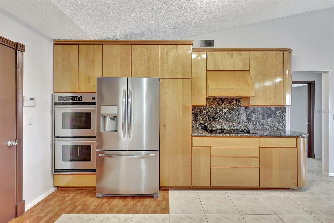
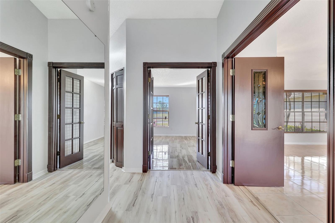
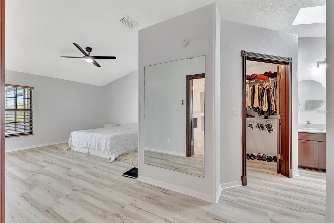
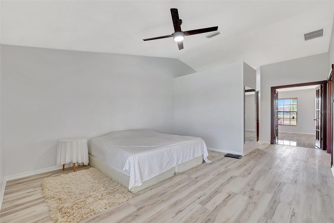
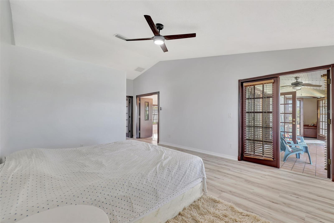
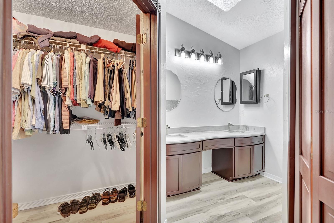
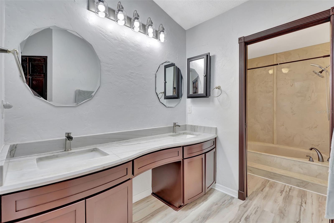
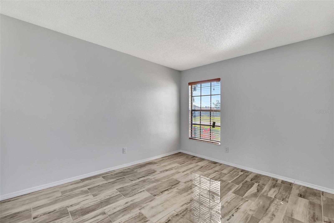
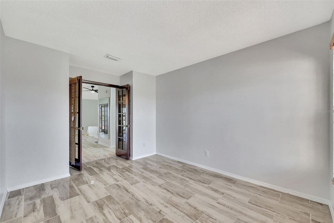
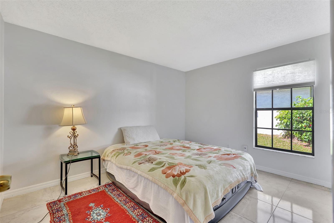
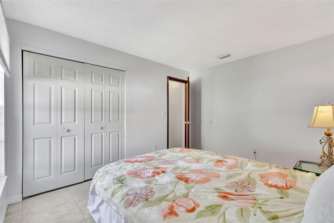
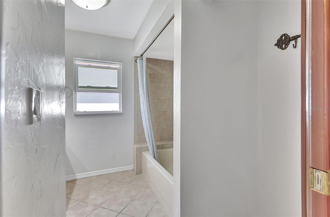
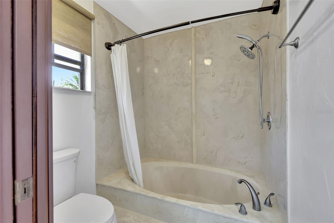
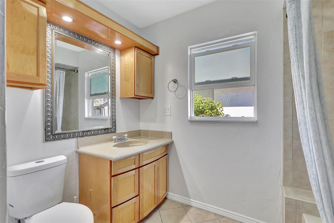
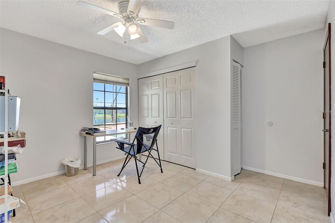
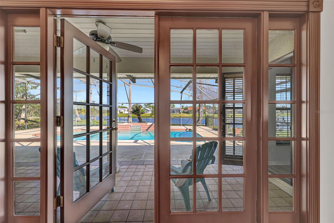
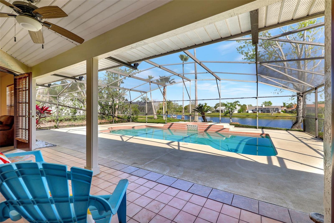
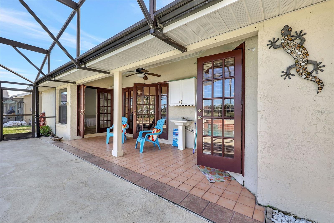
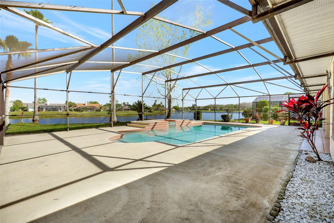
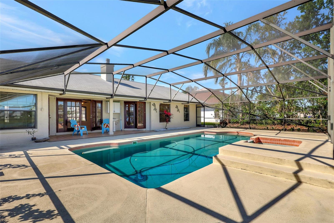
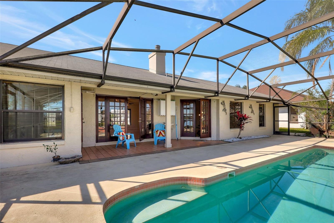
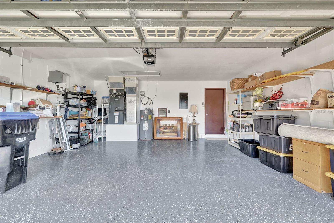
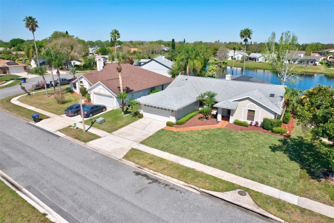
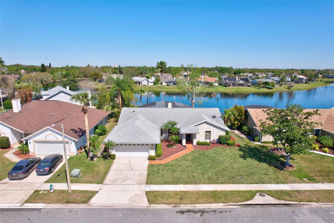
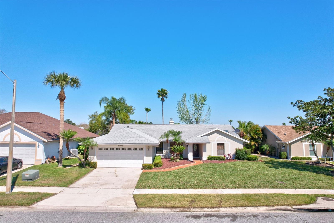
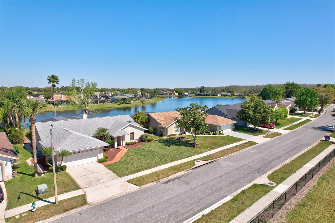
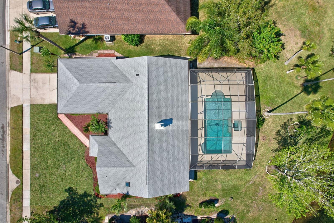
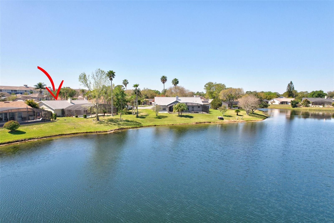
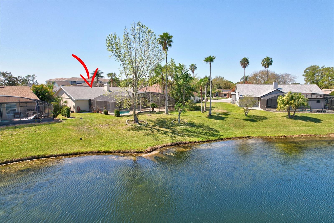
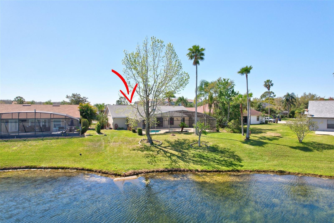
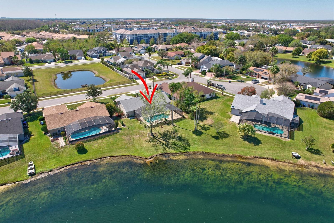
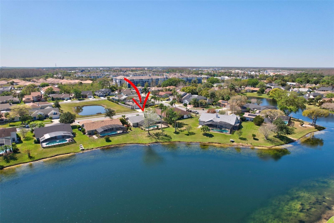
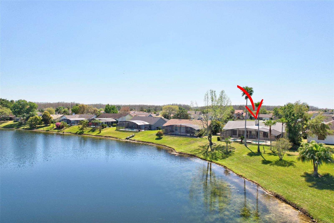
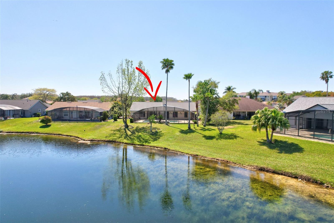
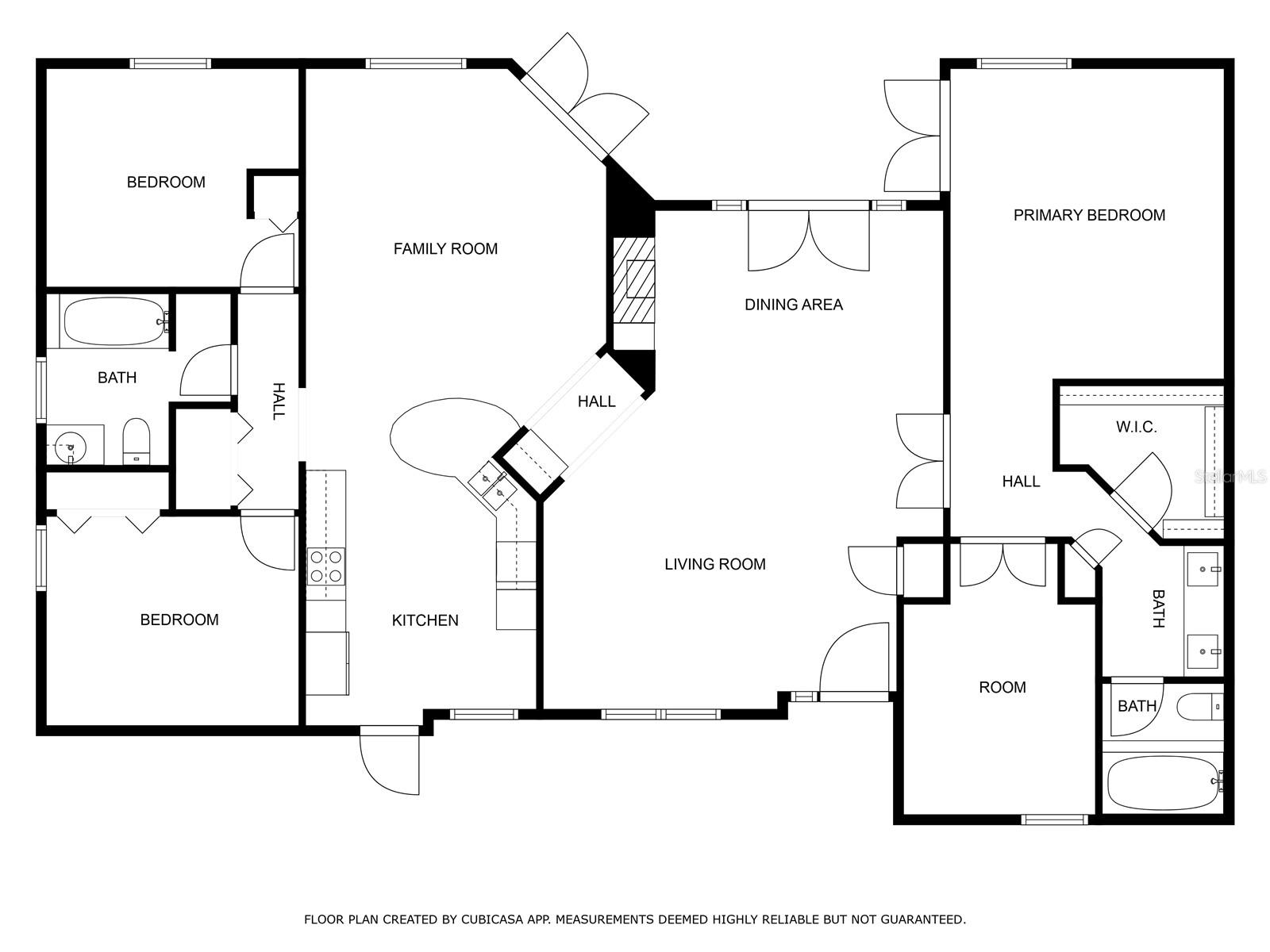
- MLS#: O6290009 ( Residential )
- Street Address: 14772 Eagles Crossing Drive
- Viewed: 56
- Price: $564,900
- Price sqft: $219
- Waterfront: Yes
- Wateraccess: Yes
- Waterfront Type: Lake,Pond
- Year Built: 1987
- Bldg sqft: 2576
- Bedrooms: 4
- Total Baths: 2
- Full Baths: 2
- Garage / Parking Spaces: 2
- Days On Market: 37
- Additional Information
- Geolocation: 28.3494 / -81.4157
- County: ORANGE
- City: ORLANDO
- Zipcode: 32837
- Subdivision: Hunters Creek Tr 145 Ph 03
- Elementary School: Endeavor Elem
- Middle School: Hunter's Creek Middle
- High School: Freedom High School
- Provided by: SOUTHERN PRESTIGE REALTY INC
- Contact: Abdul Aitboukil
- 407-614-3873

- DMCA Notice
-
Description***Lake Front Property***Welcome to 14772 Eagles Crossing Dr, Orlando, FL, a beautifully designed 4 bedroom, 2 bathroom home situated in the prestigious Hunters Creek community. Located on a rare, premium lakefront lot, this home offers stunning water views and an unbeatable indoor outdoor living experience. As you enter, you're greeted by vaulted ceilings, abundant natural light, and an inviting open concept layout. The spacious living and dining areas flow seamlessly into the gourmet kitchen, featuring solid 42 inches wood cabinets, a granite counter tops with massive matching granite backsplash, a built in wall double ovens,smooth cook top and top tier appliancesa dream for any home chef. The formal living room offers the perfect spot to relax with a beautiful fireplace that adds warmth and charm. The primary suite is a peaceful retreat with en suite bathroom, complete with double vanities. French doors throughout the home lead to an expansive screened in lanai, featuring a large pool and spa, all overlooking the tranquil lake backdrop. Freshly painted interiors, a split floor plan, and a generously sized pool deck make this home an entertainers paradise. Located in a quiet, well maintained neighborhood, this home is just minutes from The Loop Shopping Center, featuring popular restaurants, retail stores, and entertainment options. Enjoy quick access to major highways and toll roads, including SR 417, Floridas Turnpike, and SR 528 (Beachline Expressway), making commutes to Downtown Orlando, Lake Nona, Orlando International Airport, and Disney attractions a breeze. Hunters Creek offers an active lifestyle with premier amenities, including golf courses, tennis & basketball courts, soccer fields, and scenic walking trails. Dont miss the opportunity to own this exceptional waterfront home in one of Orlandos most sought after communitiesschedule a private tour today!
All
Similar
Features
Waterfront Description
- Lake
- Pond
Appliances
- Dishwasher
- Disposal
- Dryer
- Electric Water Heater
- Exhaust Fan
- Microwave
- Range
- Refrigerator
- Washer
Association Amenities
- Recreation Facilities
- Tennis Court(s)
- Trail(s)
Home Owners Association Fee
- 90.33
Home Owners Association Fee Includes
- Recreational Facilities
Association Name
- Manager at Hunters Creek Community Association
Association Phone
- 407-240-6000
Carport Spaces
- 0.00
Close Date
- 0000-00-00
Cooling
- Central Air
Country
- US
Covered Spaces
- 0.00
Exterior Features
- Lighting
- Sidewalk
Flooring
- Laminate
- Luxury Vinyl
- Tile
Garage Spaces
- 2.00
Heating
- Central
- Electric
High School
- Freedom High School
Insurance Expense
- 0.00
Interior Features
- Ceiling Fans(s)
- High Ceilings
- Kitchen/Family Room Combo
- Living Room/Dining Room Combo
- Open Floorplan
- Primary Bedroom Main Floor
- Solid Wood Cabinets
- Split Bedroom
- Thermostat
- Walk-In Closet(s)
Legal Description
- HUNTERS CREEK TRACT 145 PH 3 17/40 LOT 58
Levels
- One
Living Area
- 1956.00
Lot Features
- Flood Insurance Required
Middle School
- Hunter's Creek Middle
Area Major
- 32837 - Orlando/Hunters Creek/Southchase
Net Operating Income
- 0.00
Occupant Type
- Owner
Open Parking Spaces
- 0.00
Other Expense
- 0.00
Parcel Number
- 33-24-29-3206-00-580
Parking Features
- Garage Door Opener
Pets Allowed
- Cats OK
- Dogs OK
- Yes
Pool Features
- Auto Cleaner
- Deck
- Gunite
- In Ground
- Screen Enclosure
Property Type
- Residential
Roof
- Shingle
School Elementary
- Endeavor Elem
Sewer
- Public Sewer
Tax Year
- 2024
Township
- 24
Utilities
- Cable Connected
- Electricity Connected
- Public
- Sewer Connected
- Underground Utilities
- Water Connected
View
- Water
Views
- 56
Virtual Tour Url
- https://orders.virtuals1.com/sites/gexkqgb/unbranded
Water Source
- Public
Year Built
- 1987
Zoning Code
- P-D
Listing Data ©2025 Greater Fort Lauderdale REALTORS®
Listings provided courtesy of The Hernando County Association of Realtors MLS.
Listing Data ©2025 REALTOR® Association of Citrus County
Listing Data ©2025 Royal Palm Coast Realtor® Association
The information provided by this website is for the personal, non-commercial use of consumers and may not be used for any purpose other than to identify prospective properties consumers may be interested in purchasing.Display of MLS data is usually deemed reliable but is NOT guaranteed accurate.
Datafeed Last updated on April 20, 2025 @ 12:00 am
©2006-2025 brokerIDXsites.com - https://brokerIDXsites.com
