Share this property:
Contact Tyler Fergerson
Schedule A Showing
Request more information
- Home
- Property Search
- Search results
- 17300 Pesce Loop, MONTVERDE, FL 34756
Property Photos


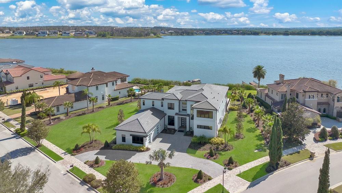

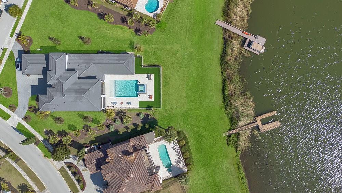
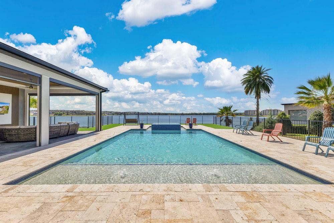
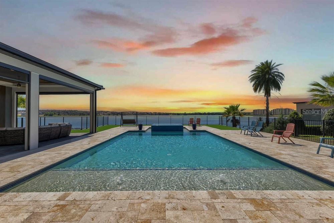
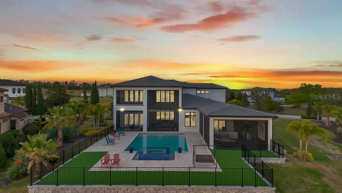
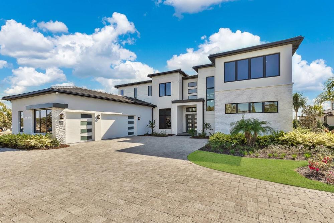
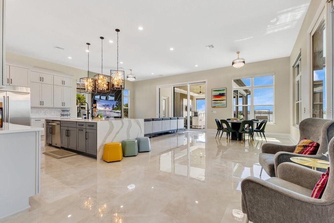
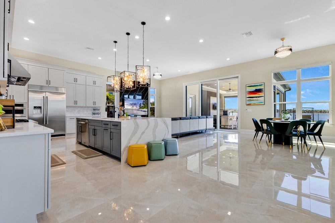
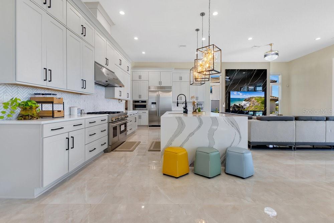
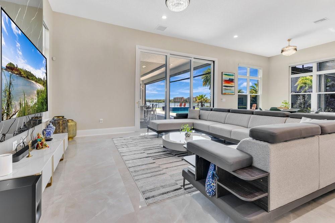
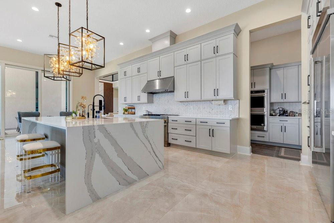
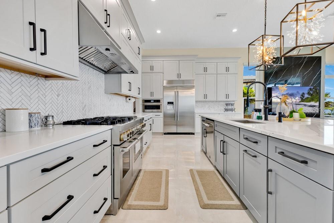
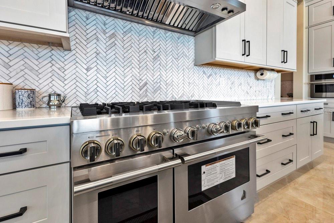
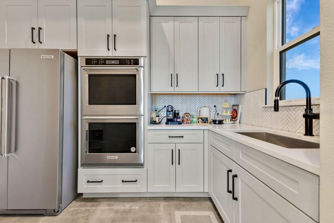
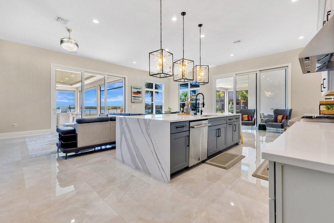
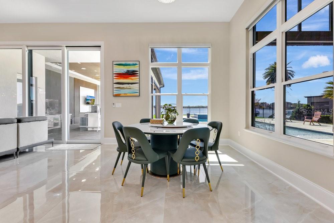
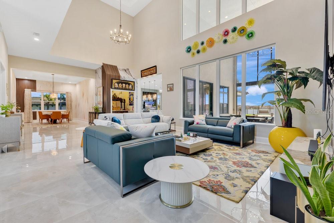
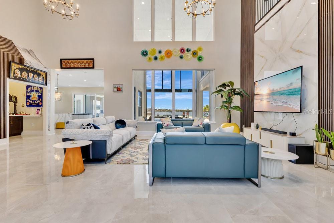
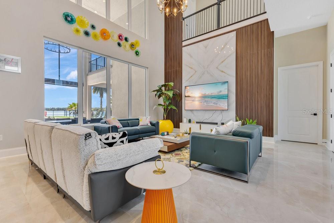
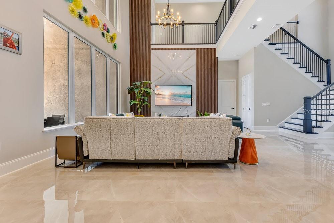
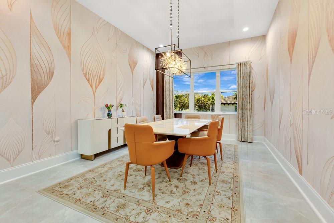
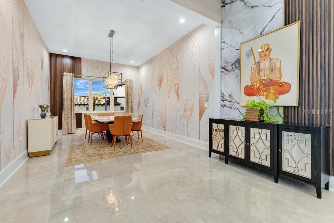
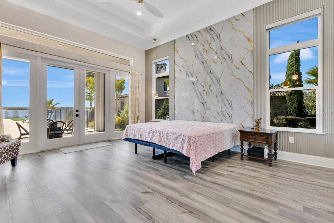
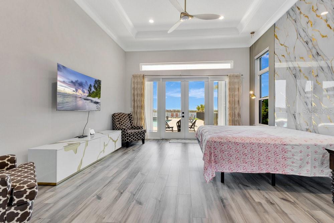
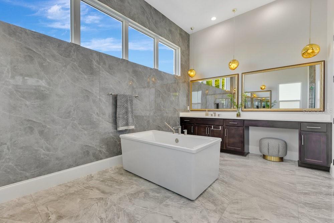
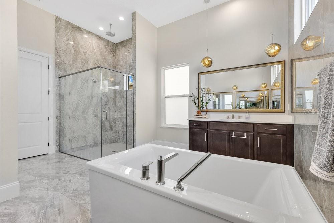
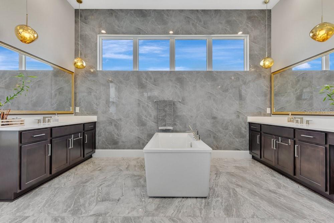

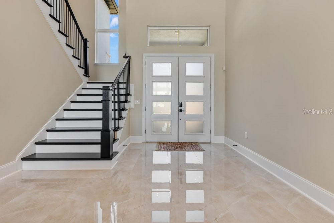
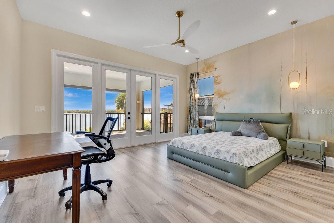
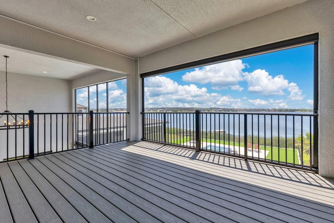
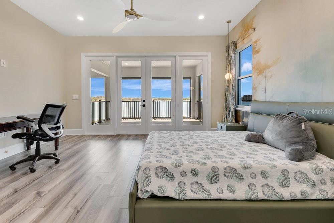
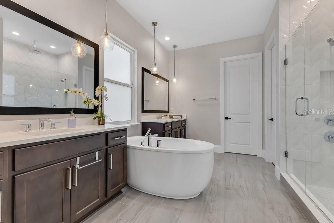
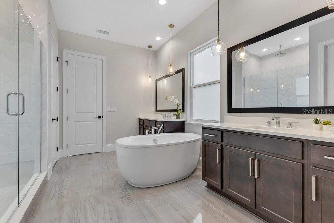
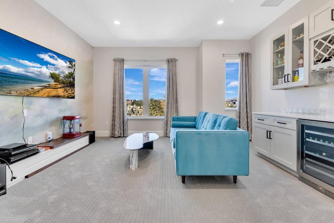
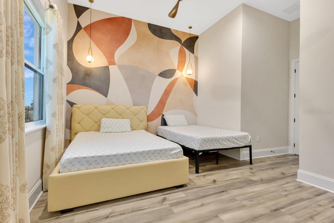
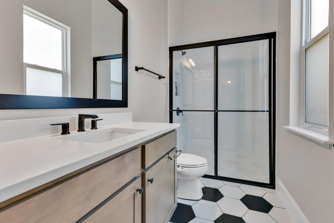
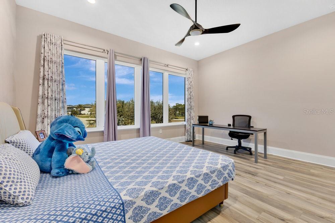
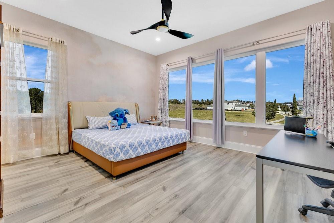
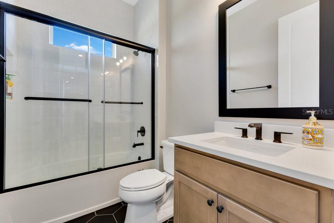
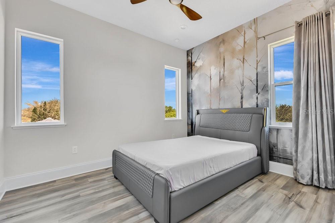
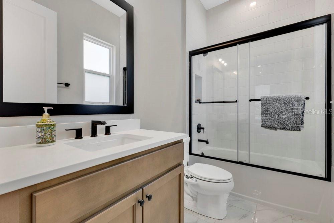
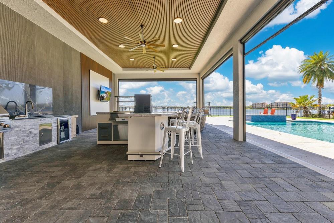
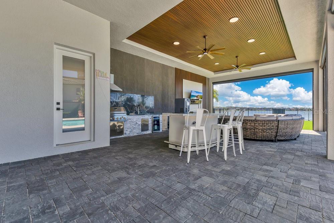
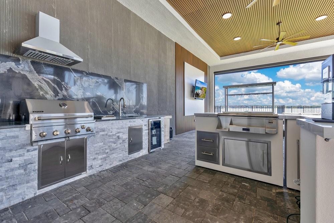
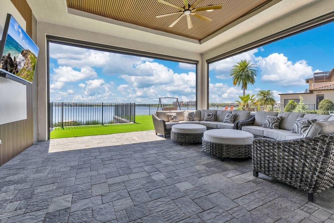
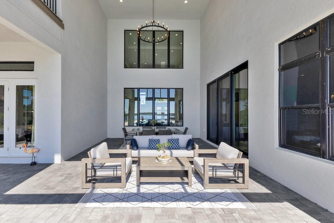
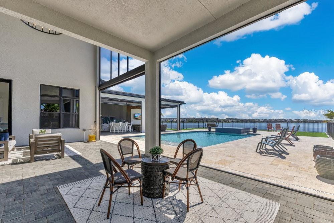
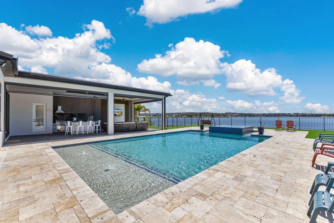
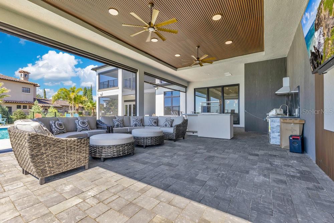
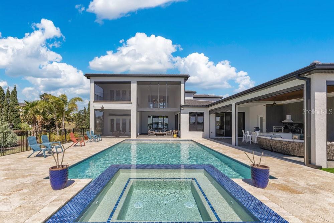
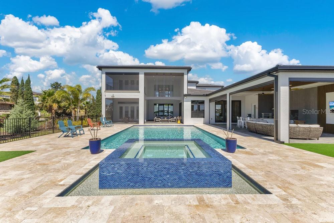
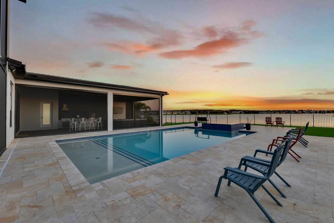
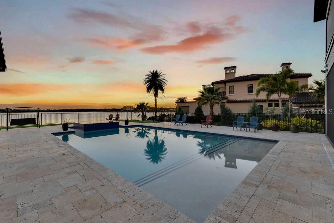
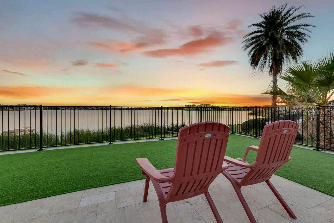
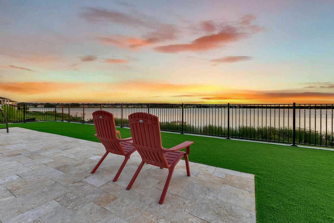
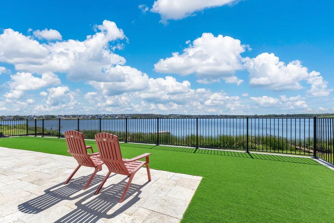
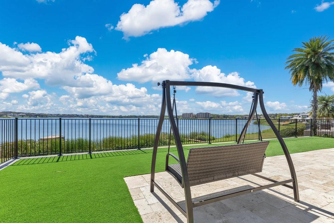
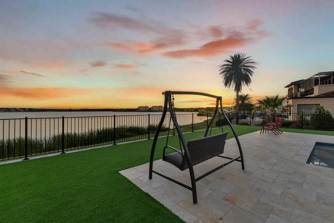
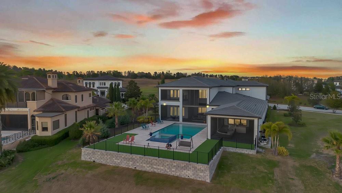
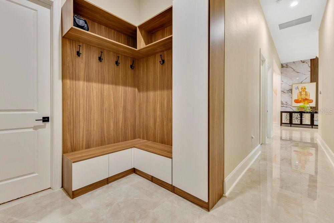

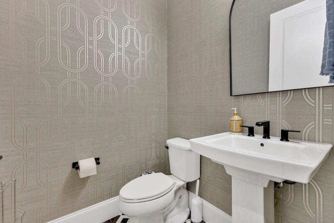

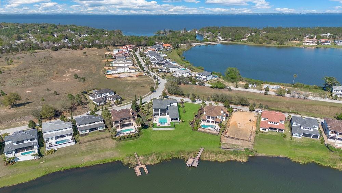
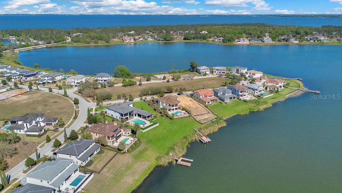
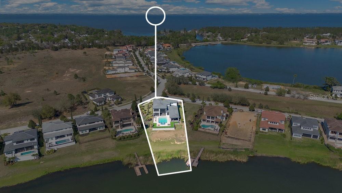
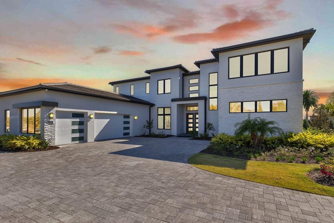
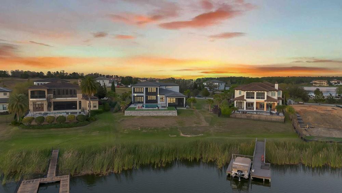
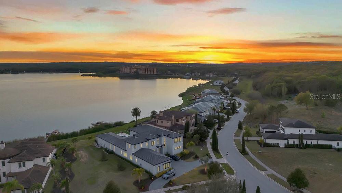
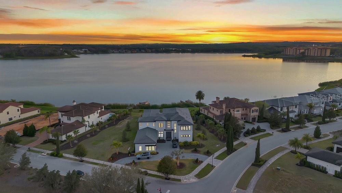
- MLS#: O6289801 ( Residential )
- Street Address: 17300 Pesce Loop
- Viewed: 95
- Price: $3,250,000
- Price sqft: $382
- Waterfront: Yes
- Wateraccess: Yes
- Waterfront Type: Lake Front
- Year Built: 2024
- Bldg sqft: 8502
- Bedrooms: 5
- Total Baths: 7
- Full Baths: 5
- 1/2 Baths: 2
- Garage / Parking Spaces: 3
- Days On Market: 91
- Additional Information
- Geolocation: 28.586 / -81.6674
- County: LAKE
- City: MONTVERDE
- Zipcode: 34756
- Elementary School: Grassy Lake
- Middle School: East Ridge
- High School: Lake Minneola
- Provided by: THE SIMON SIMAAN GROUP
- Contact: Simon Simaan
- 407-558-1396

- DMCA Notice
-
DescriptionWelcome home to your newer lakefront estate totaling 8,500+ square feet on the desirable Lake Siena in the guard gated community of Bella Collina. Set on a prominent and rare one acre lot, you will be greeted with a circular driveway, manicured landscaping, and a grand covered entrance with double entry doors. Upon entry you will be greeted with soaring high 24 foot ceilings, a chic chandelier, porcelain floors, large windows throughout flooding your home with natural light, and an instant wow factor with lake views from the formal living space. Chefs kitchen is fully equipped with professional grade JennAir stainless appliances including a 6 burner gas range with griddle, herringbone marble backsplash, a massive waterfall center island, designer pendant lighting, and a walk in pantry that rivals other kitchens with a double oven, additional refrigerator, and its own sink. The family room is spacious with a tuxedo marble look accent wall and 10 foot sliding glass doors leading you to the outside lanai. The dining room is elegantly designed with a combination of wall accents, rectangular chandelier with branch lighting, and an adjacent butlers pantry. The home boasts two primary suites (up and down). Both suites are large, with dual vanities, tub, separate shower, and walk in closets. Secondary bedrooms are all spacious with their own bathrooms. There is an additional guest bedroom on the main level and a separate study. The outdoor living space was designed to enjoy the breathtaking panoramic lake views within the comfort and privacy of being home. Relax and enjoy captivating views within the serenity of the expansive outdoor living area which includes phantom motorized screens, summer kitchen, and a TV lounge area. The large salt water heated pool includes a 360 spa combining water features and lighting making any setting awe inspiring. Your home is truly a one of kind property and a once in a lifetime opportunity to own an amazing lakefront estate that will be appreciated for many years to come. Bella Collina is one of Central Floridas premier guard gated golf communities. The 75,000+ sq ft private country club offers amenities found in the best resorts including a 18 hole signature golf course, tennis, spa, pool, gym, and restaurants. Additionally, the community is close to Monteverde Academy and other major roads and highways linking Central Florida. Be prepared to enjoy the extraordinary lifestyle this property and the neighborhood offers to anyone that passes through its gates. Be sure to click on the virtual tour links!
All
Similar
Features
Waterfront Description
- Lake Front
Appliances
- Convection Oven
- Disposal
- Gas Water Heater
- Microwave
- Range
- Range Hood
- Refrigerator
- Tankless Water Heater
- Washer
Association Amenities
- Fitness Center
- Gated
- Golf Course
- Pool
- Recreation Facilities
- Tennis Court(s)
- Vehicle Restrictions
Home Owners Association Fee
- 1110.00
Home Owners Association Fee Includes
- Guard - 24 Hour
- Management
- Private Road
- Security
Association Name
- Wendy Goodyear
Association Phone
- 407-705-2190
Carport Spaces
- 0.00
Close Date
- 0000-00-00
Cooling
- Central Air
Country
- US
Covered Spaces
- 0.00
Exterior Features
- Balcony
- French Doors
- Lighting
- Outdoor Grill
- Outdoor Kitchen
- Private Mailbox
- Rain Gutters
- Sidewalk
- Sliding Doors
Fencing
- Other
Flooring
- Carpet
- Luxury Vinyl
- Tile
Furnished
- Unfurnished
Garage Spaces
- 3.00
Heating
- Central
- Electric
High School
- Lake Minneola High
Insurance Expense
- 0.00
Interior Features
- Built-in Features
- Ceiling Fans(s)
- Crown Molding
- Eat-in Kitchen
- High Ceilings
- Kitchen/Family Room Combo
- Open Floorplan
- Primary Bedroom Main Floor
- PrimaryBedroom Upstairs
- Solid Surface Counters
- Solid Wood Cabinets
- Thermostat
- Walk-In Closet(s)
- Window Treatments
Legal Description
- BELLA COLLINA EAST PB 53 PG 95-98 LOT 436 ORB 6070 PG 2490
Levels
- Two
Living Area
- 5809.00
Lot Features
- Corner Lot
- In County
- Landscaped
- Oversized Lot
- Sidewalk
- Paved
- Private
Middle School
- East Ridge Middle
Area Major
- 34756 - Montverde/Bella Collina
Net Operating Income
- 0.00
Occupant Type
- Owner
Open Parking Spaces
- 0.00
Other Expense
- 0.00
Parcel Number
- 12-22-26-0501-000-43600
Parking Features
- Circular Driveway
- Garage Door Opener
Pets Allowed
- Yes
Pool Features
- Gunite
- In Ground
- Lighting
- Salt Water
Property Condition
- Completed
Property Type
- Residential
Roof
- Tile
School Elementary
- Grassy Lake Elementary
Sewer
- Public Sewer
Style
- Contemporary
Tax Year
- 2024
Township
- 22S
Utilities
- Electricity Connected
- Natural Gas Connected
- Public
- Sewer Connected
- Water Connected
View
- Pool
- Water
Views
- 95
Virtual Tour Url
- https://listing.trevisuality.com/vd/177397906
Water Source
- Public
Year Built
- 2024
Zoning Code
- PUD
Listing Data ©2025 Greater Fort Lauderdale REALTORS®
Listings provided courtesy of The Hernando County Association of Realtors MLS.
Listing Data ©2025 REALTOR® Association of Citrus County
Listing Data ©2025 Royal Palm Coast Realtor® Association
The information provided by this website is for the personal, non-commercial use of consumers and may not be used for any purpose other than to identify prospective properties consumers may be interested in purchasing.Display of MLS data is usually deemed reliable but is NOT guaranteed accurate.
Datafeed Last updated on June 15, 2025 @ 12:00 am
©2006-2025 brokerIDXsites.com - https://brokerIDXsites.com
