Share this property:
Contact Tyler Fergerson
Schedule A Showing
Request more information
- Home
- Property Search
- Search results
- 4180 Bull Street, ST CLOUD, FL 34772
Property Photos
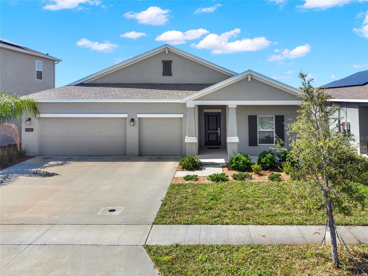

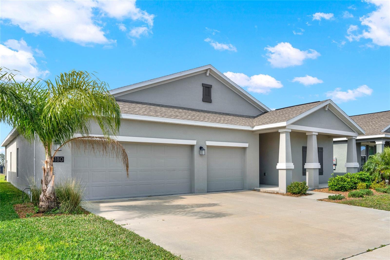
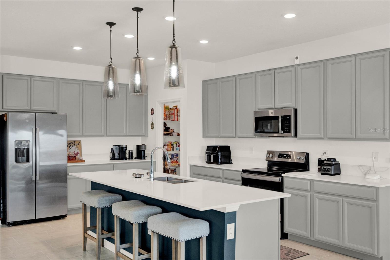
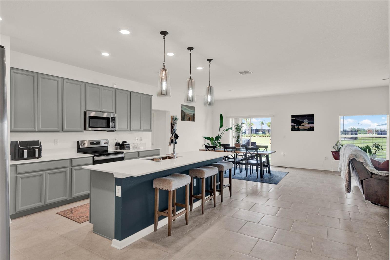
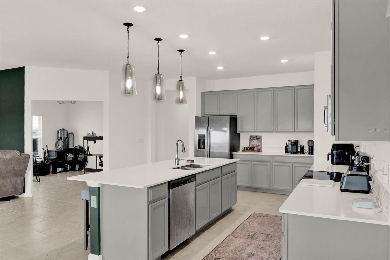
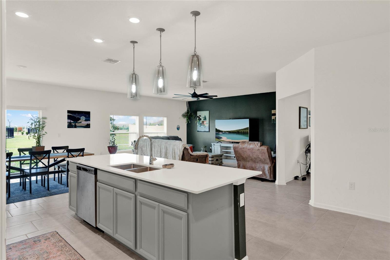
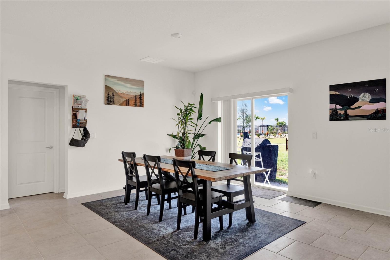
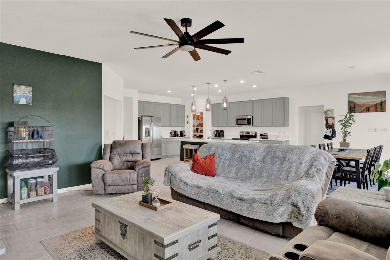
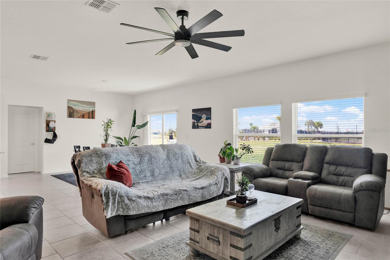
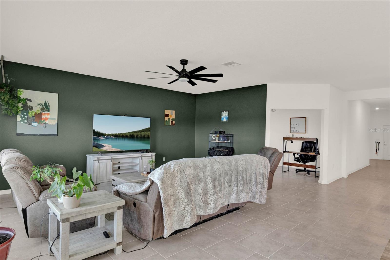
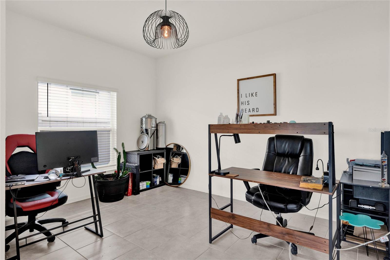
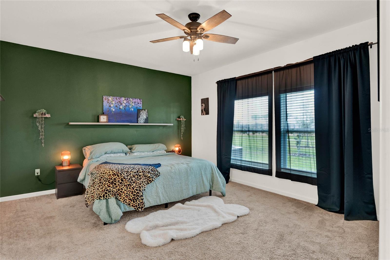
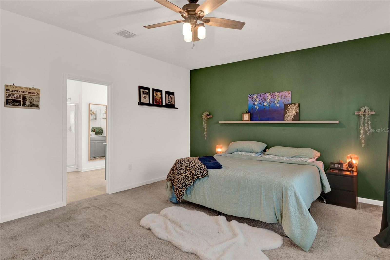
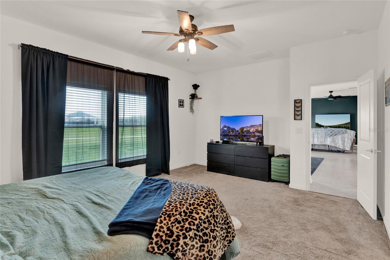
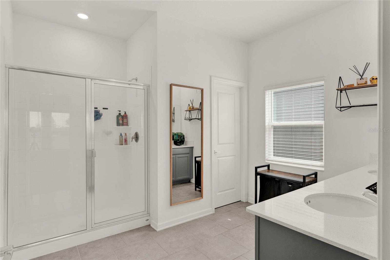
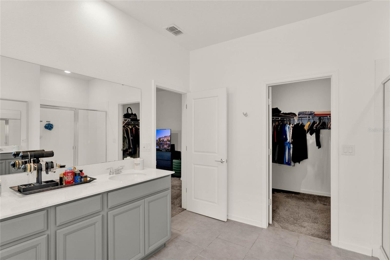
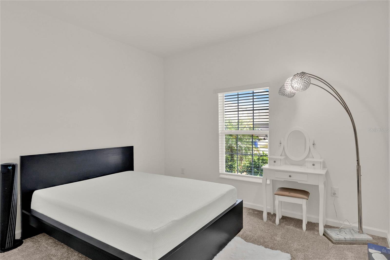
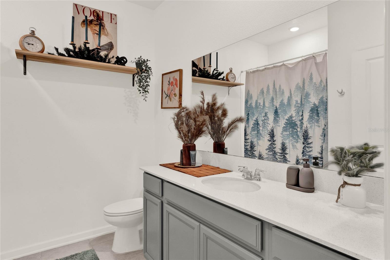
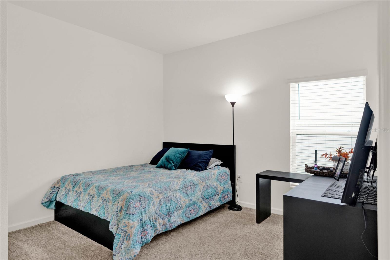
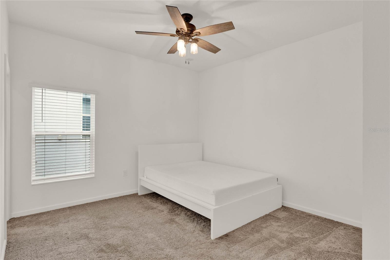
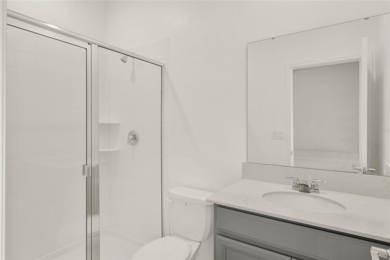
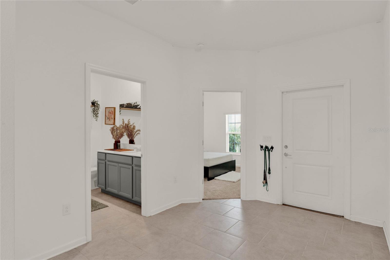
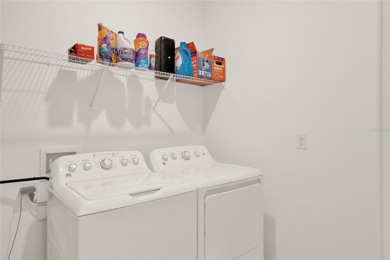
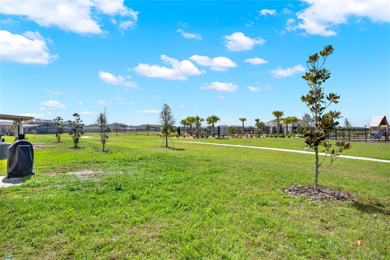
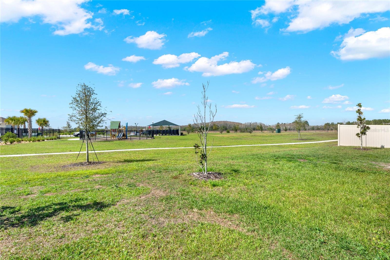
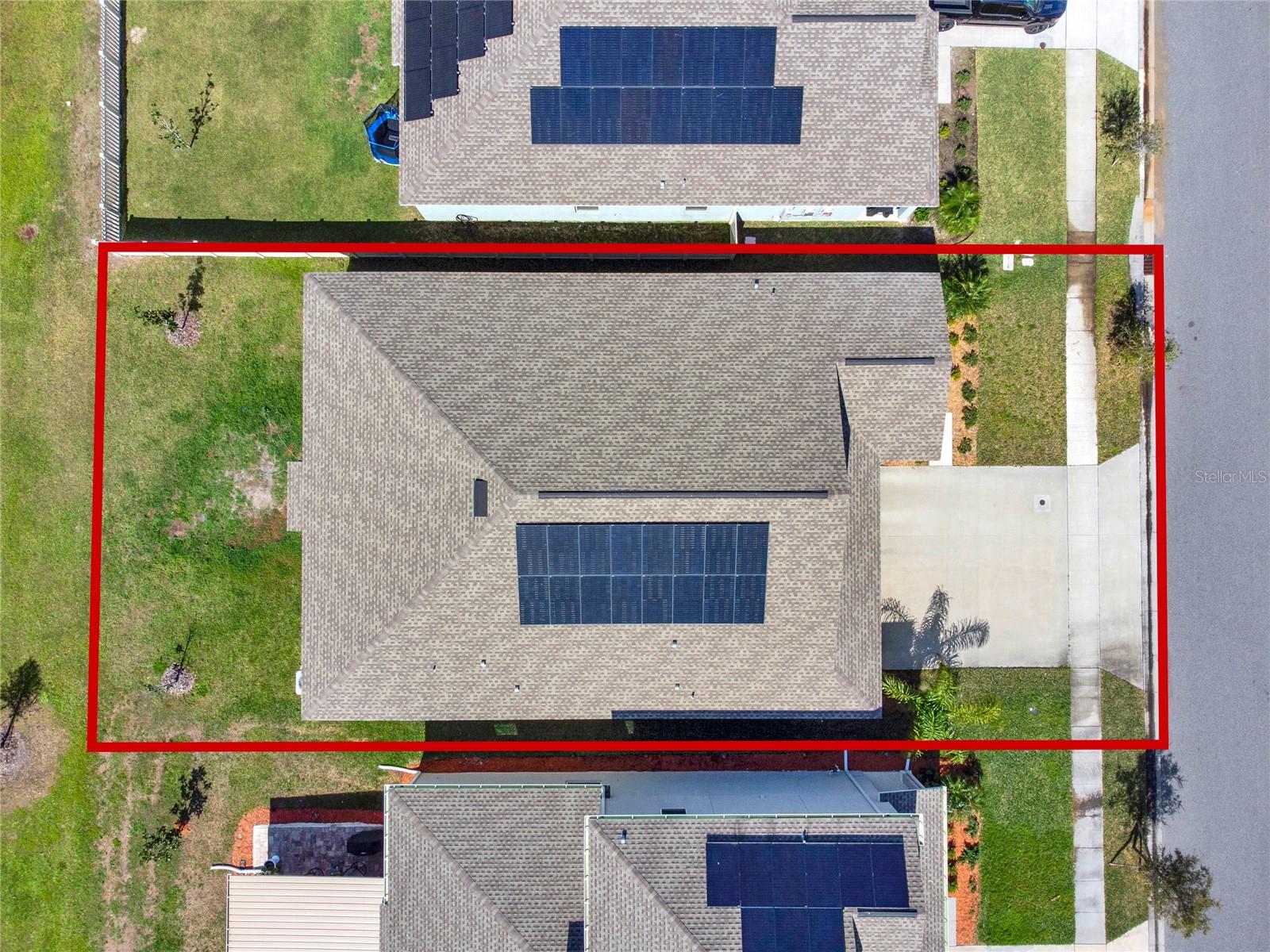
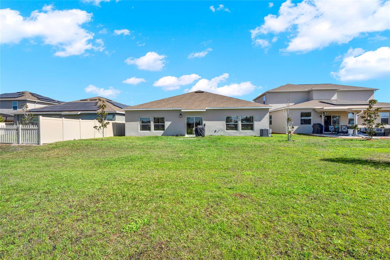
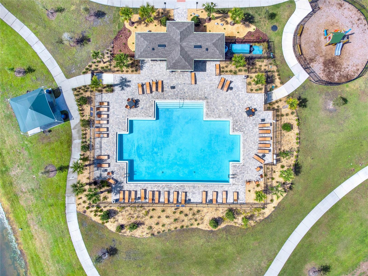
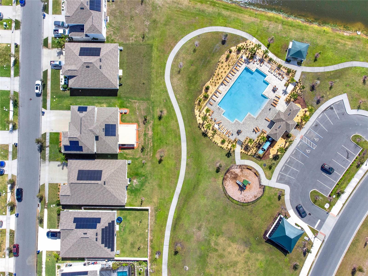
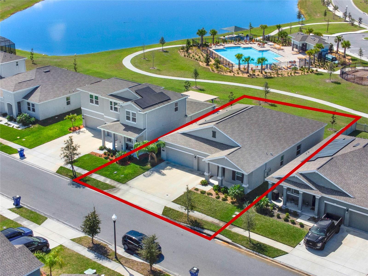
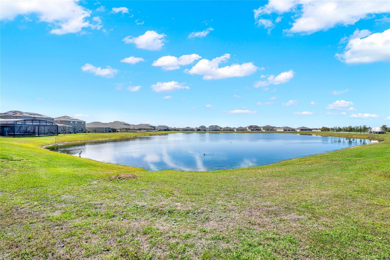
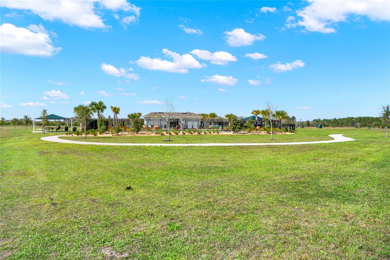
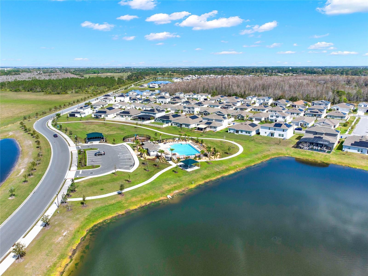
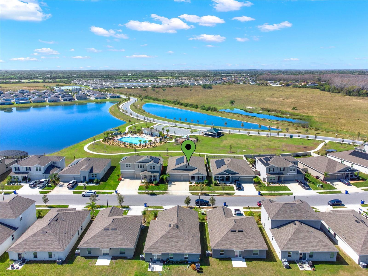
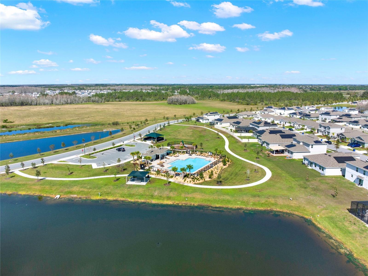
- MLS#: O6289696 ( Residential )
- Street Address: 4180 Bull Street
- Viewed: 29
- Price: $469,999
- Price sqft: $185
- Waterfront: No
- Year Built: 2021
- Bldg sqft: 2535
- Bedrooms: 4
- Total Baths: 3
- Full Baths: 3
- Garage / Parking Spaces: 3
- Days On Market: 41
- Additional Information
- Geolocation: 28.2178 / -81.2629
- County: OSCEOLA
- City: ST CLOUD
- Zipcode: 34772
- Subdivision: Old Hickory
- Elementary School: Michigan Avenue
- Middle School: Harmony
- High School: Harmony
- Provided by: CORCORAN PREMIER REALTY
- Contact: Crystal Grohowski, LLC
- 407-965-1155

- DMCA Notice
-
DescriptionWelcome to 4180 Bull St, Saint Cloud, FL! This home is situated near the community pool for easy access! This Santa Fe model layout offers a 3 way split floor plan, which gives ideal privacy! Featuring 4 bedrooms, 3 full baths and a den/office space! The chef of the home will love this kitchen! You have a large island with Quartz counters, a LARGE walk in pantry and great cabinet space. The family room is open to the kitchen and ideal for gathering and entertaining. A den/office is tucked right off the family room and could be easily enclosed if needed, but is a great office space or extra living room. The primary suite is very large and the ensuite offers a dual sink vanity, walk in shower and large walk in closet. Your second and third bedrooms are great sizes. The fourth bedroom features it's own private en suite and makes a great guest room! Designated laundry room with washer and dryer that will stay. The home is equipped with a water softener system and SOLAR PANELS. The solar savings keep the electric bills averaging $120/month! Oversized 3 car garage, so plenty of room for cars or storage! Call today for your more information or your private tour. Click the link to watch the virtual tour!
All
Similar
Features
Appliances
- Dishwasher
- Disposal
- Dryer
- Microwave
- Range
- Refrigerator
- Washer
- Water Softener
Association Amenities
- Park
- Playground
- Pool
Home Owners Association Fee
- 62.00
Home Owners Association Fee Includes
- Pool
- Maintenance Grounds
Association Name
- Tatiana Castellano Leland Management
Association Phone
- (407) 233-0135
Builder Model
- Santa Fe
Builder Name
- Lennar
Carport Spaces
- 0.00
Close Date
- 0000-00-00
Cooling
- Central Air
Country
- US
Covered Spaces
- 0.00
Exterior Features
- Irrigation System
- Lighting
- Sidewalk
- Sliding Doors
Flooring
- Carpet
- Tile
Garage Spaces
- 3.00
Heating
- Central
- Electric
High School
- Harmony High
Insurance Expense
- 0.00
Interior Features
- Ceiling Fans(s)
- Eat-in Kitchen
- In Wall Pest System
- Kitchen/Family Room Combo
- Open Floorplan
- Solid Surface Counters
- Solid Wood Cabinets
- Thermostat
- Walk-In Closet(s)
Legal Description
- OLD HICKORY PH 1 & 2 PB 29 PGS 13-24 LOT 191
Levels
- One
Living Area
- 2535.00
Lot Features
- In County
- Landscaped
- Level
- Sidewalk
- Paved
Middle School
- Harmony Middle
Area Major
- 34772 - St Cloud (Narcoossee Road)
Net Operating Income
- 0.00
Occupant Type
- Owner
Open Parking Spaces
- 0.00
Other Expense
- 0.00
Parcel Number
- 13-26-30-0117-0001-1910
Parking Features
- Oversized
Pets Allowed
- Yes
Possession
- Close Of Escrow
Property Type
- Residential
Roof
- Shingle
School Elementary
- Michigan Avenue Elem (K 5)
Sewer
- Public Sewer
Style
- Traditional
Tax Year
- 2024
Township
- 26
Utilities
- BB/HS Internet Available
- Cable Available
- Electricity Connected
- Public
- Street Lights
- Underground Utilities
Views
- 29
Virtual Tour Url
- https://www.tourdrop.com/dtour/390449/Video-MLS
Water Source
- Public
Year Built
- 2021
Zoning Code
- P-D
Listing Data ©2025 Greater Fort Lauderdale REALTORS®
Listings provided courtesy of The Hernando County Association of Realtors MLS.
Listing Data ©2025 REALTOR® Association of Citrus County
Listing Data ©2025 Royal Palm Coast Realtor® Association
The information provided by this website is for the personal, non-commercial use of consumers and may not be used for any purpose other than to identify prospective properties consumers may be interested in purchasing.Display of MLS data is usually deemed reliable but is NOT guaranteed accurate.
Datafeed Last updated on April 24, 2025 @ 12:00 am
©2006-2025 brokerIDXsites.com - https://brokerIDXsites.com
