Share this property:
Contact Tyler Fergerson
Schedule A Showing
Request more information
- Home
- Property Search
- Search results
- 2864 Polana Street 104, ORLANDO, FL 32835
Property Photos
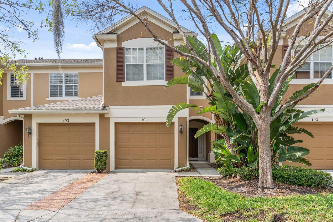

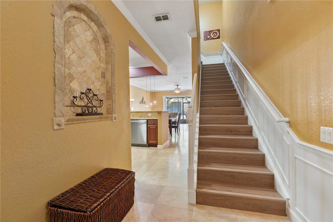
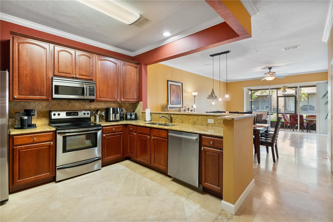
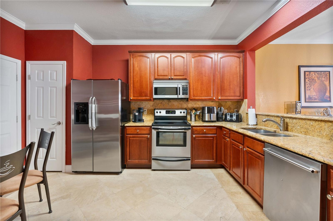
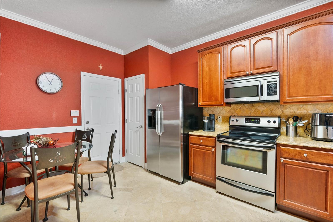
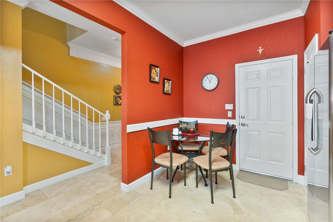
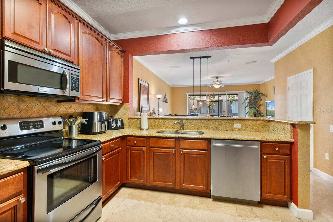
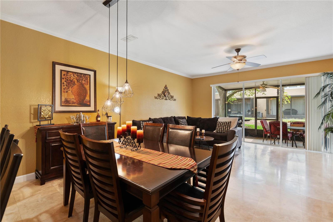
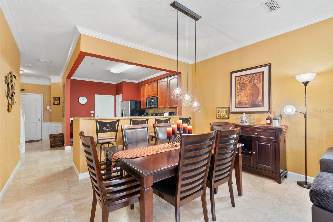
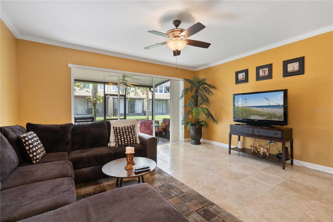
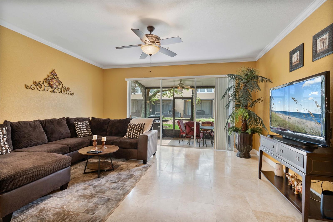
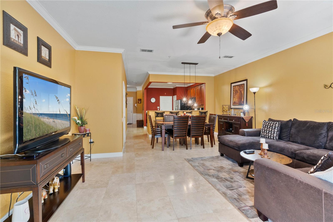
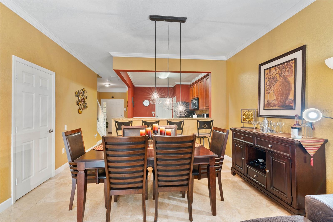
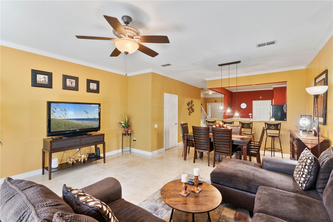
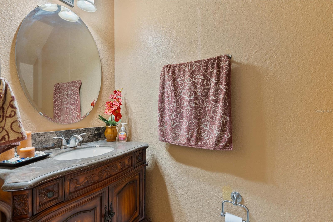
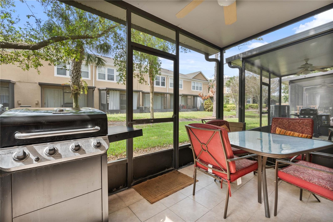
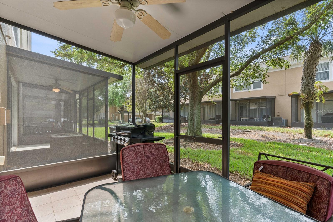
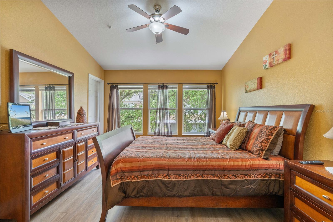
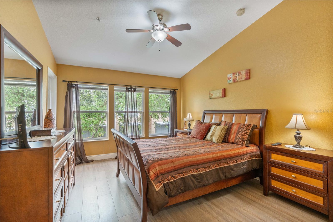
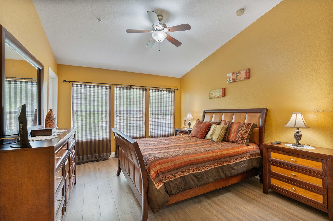
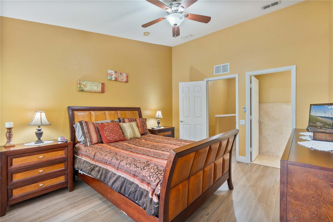
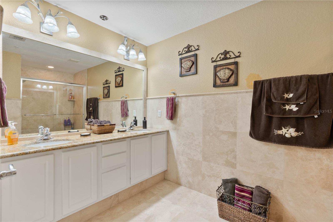
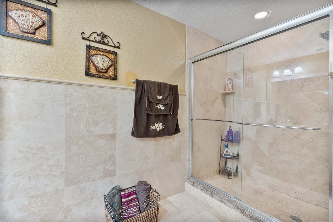
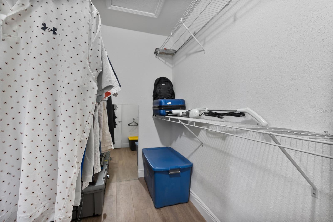
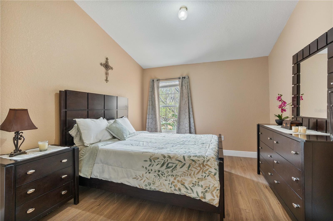
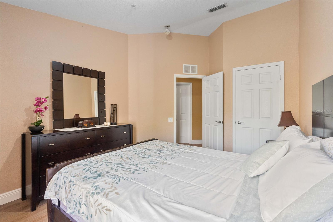
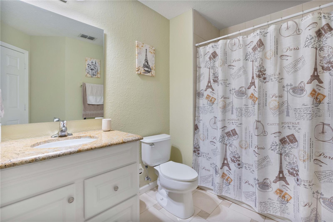
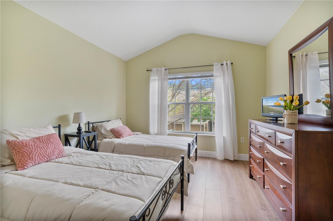
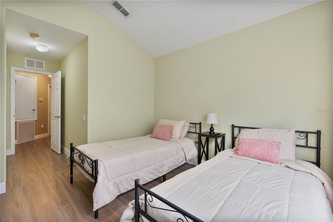
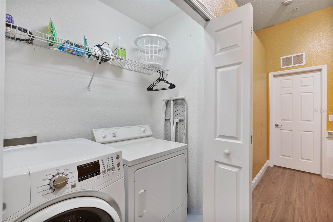
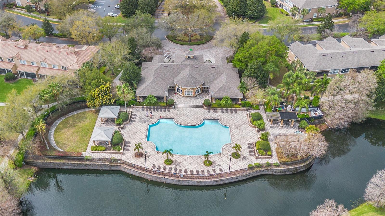
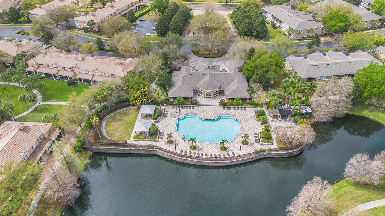
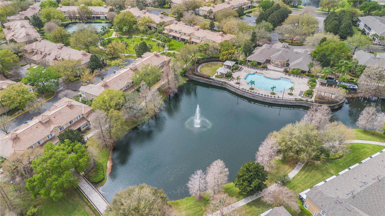
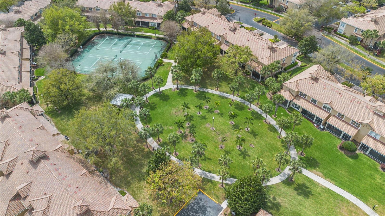
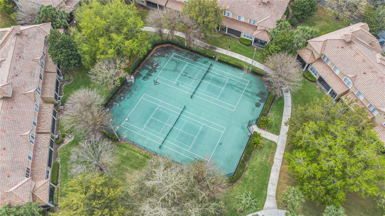
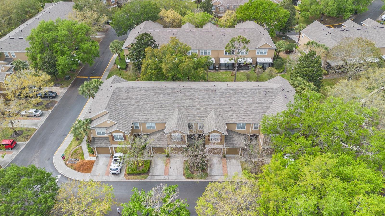
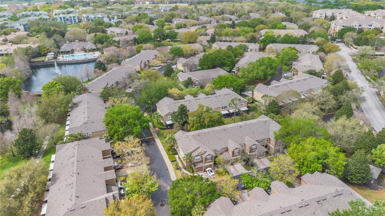
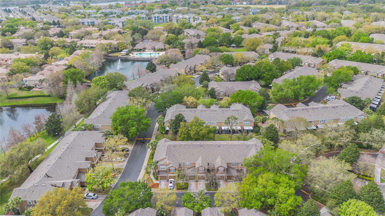
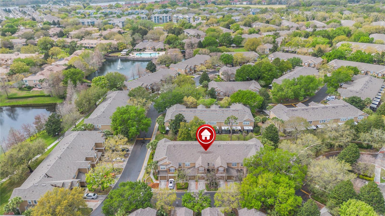
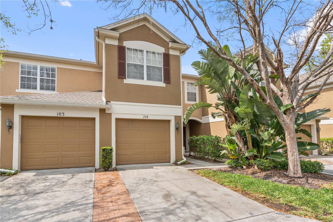
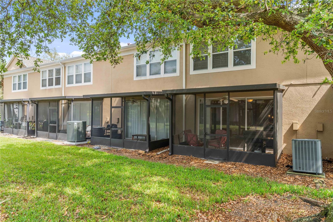
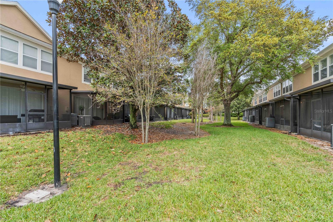
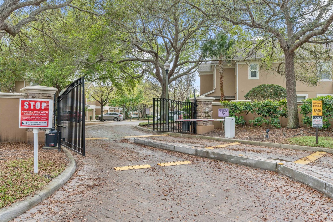


- MLS#: O6289427 ( Residential )
- Street Address: 2864 Polana Street 104
- Viewed: 82
- Price: $358,000
- Price sqft: $213
- Waterfront: No
- Year Built: 2005
- Bldg sqft: 1682
- Bedrooms: 3
- Total Baths: 3
- Full Baths: 2
- 1/2 Baths: 1
- Garage / Parking Spaces: 1
- Days On Market: 38
- Additional Information
- Geolocation: 28.5123 / -81.4667
- County: ORANGE
- City: ORLANDO
- Zipcode: 32835
- Subdivision: Vistasstonebridge Commons Ph
- Elementary School: Westpointe Elementary
- Middle School: Chain of Lakes Middle
- High School: Olympia High
- Provided by: FLORIDA CONNEXION PROPERTIES
- Contact: Tony Bardy Assis
- 407-574-2636

- DMCA Notice
-
DescriptionStunning, Upgraded Townhome in a Premier Gated Community This meticulously maintained 3 bedroom, 2.5 bath home with a 1 car garage features an open layout enhanced by Travertine tile downstairs and 12mm waterproof laminate upstairs. The upgraded kitchen boasts granite countertops and modern appliances, while the master suite now includes a glass enclosed shower, replacing the original bathtub for a spa like feel. Enjoy a brand new A/C (2022/2023) with a 7 year warranty, ensuring year round comfort. Relax in the screened porch overlooking lush greenery, and indulge in resort style amenitiesa clubhouse, sparkling pool, fitness center, and scenic walking trails. Perfectly situated near Valencia College, Universal Studios, Millenia Mall, and major highways, this home lies in a top rated school district. Furniture is negotiable, making your move seamless. Schedule your private showing nowthis gem wont last long!
All
Similar
Features
Appliances
- Dishwasher
- Dryer
- Microwave
- Range
- Refrigerator
- Washer
Home Owners Association Fee
- 285.00
Home Owners Association Fee Includes
- Pool
- Maintenance Structure
- Maintenance Grounds
- Management
- Recreational Facilities
- Security
Association Name
- ANDRES DEL VALLE
Association Phone
- 407.996.5530
Carport Spaces
- 0.00
Close Date
- 0000-00-00
Cooling
- Central Air
Country
- US
Covered Spaces
- 0.00
Exterior Features
- Irrigation System
- Rain Gutters
- Sidewalk
- Sliding Doors
Flooring
- Ceramic Tile
- Laminate
- Travertine
Garage Spaces
- 1.00
Heating
- Central
High School
- Olympia High
Insurance Expense
- 0.00
Interior Features
- Ceiling Fans(s)
- Crown Molding
- Eat-in Kitchen
- Living Room/Dining Room Combo
- Open Floorplan
- Solid Wood Cabinets
- Stone Counters
- Thermostat
- Walk-In Closet(s)
Legal Description
- VISTAS AT STONEBRIDGE COMMONS CONDO PHASE 1 8123/2074 UNIT 104 BLDG 18
Levels
- Two
Living Area
- 1682.00
Middle School
- Chain of Lakes Middle
Area Major
- 32835 - Orlando/Metrowest/Orlo Vista
Net Operating Income
- 0.00
Occupant Type
- Owner
Open Parking Spaces
- 0.00
Other Expense
- 0.00
Parcel Number
- 01-23-28-8211-18-104
Parking Features
- Driveway
- Garage Door Opener
- Ground Level
- Guest
Pets Allowed
- No
Property Type
- Residential
Roof
- Shingle
School Elementary
- Westpointe Elementary
Sewer
- Public Sewer
Tax Year
- 2024
Township
- 23
Unit Number
- 104
Utilities
- Cable Connected
- Public
- Water Connected
Views
- 82
Virtual Tour Url
- https://show.tours/e/Q8Cr6Cc
Water Source
- Public
Year Built
- 2005
Zoning Code
- AC-2
Listing Data ©2025 Greater Fort Lauderdale REALTORS®
Listings provided courtesy of The Hernando County Association of Realtors MLS.
Listing Data ©2025 REALTOR® Association of Citrus County
Listing Data ©2025 Royal Palm Coast Realtor® Association
The information provided by this website is for the personal, non-commercial use of consumers and may not be used for any purpose other than to identify prospective properties consumers may be interested in purchasing.Display of MLS data is usually deemed reliable but is NOT guaranteed accurate.
Datafeed Last updated on April 21, 2025 @ 12:00 am
©2006-2025 brokerIDXsites.com - https://brokerIDXsites.com
