Share this property:
Contact Tyler Fergerson
Schedule A Showing
Request more information
- Home
- Property Search
- Search results
- 1924 Stonecrest Court, ORLANDO, FL 32825
Property Photos
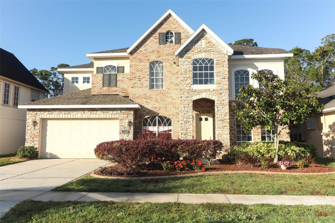

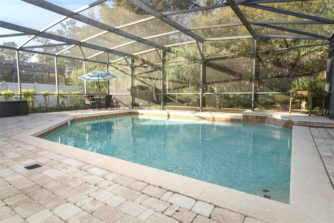
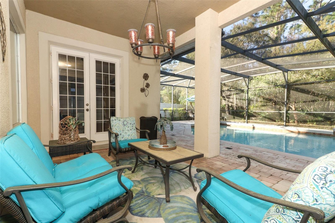
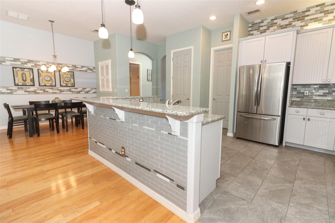
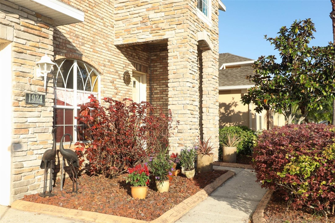
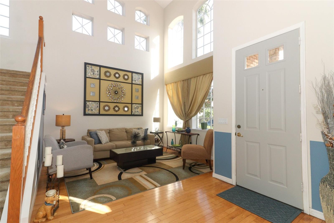
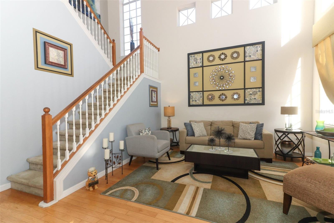
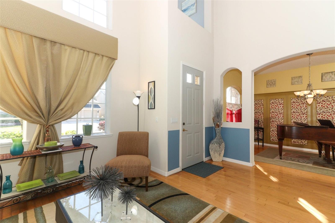
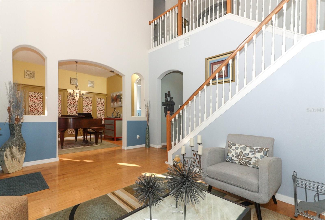
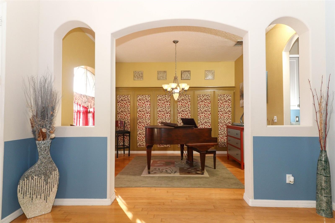
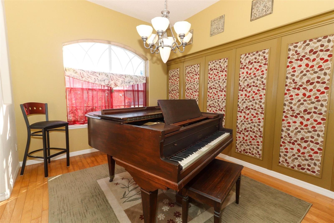
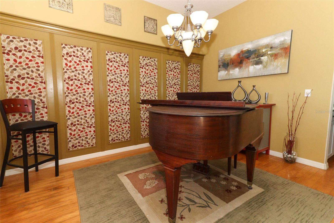
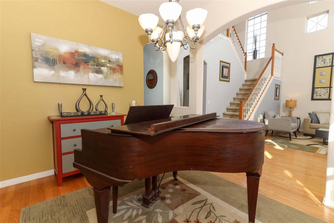
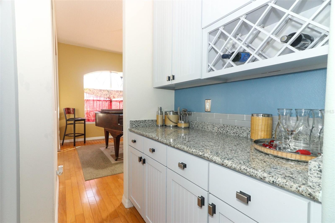
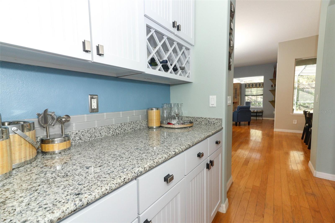
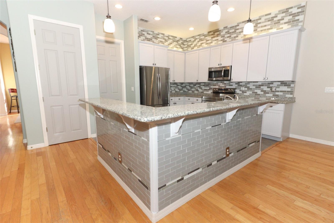
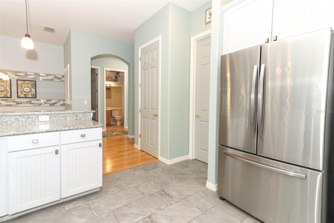
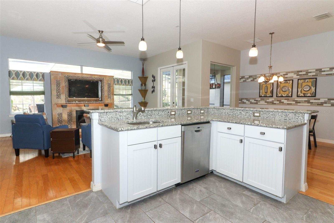
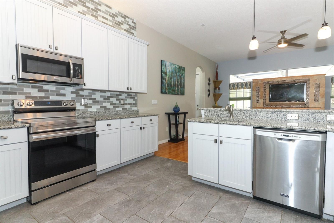
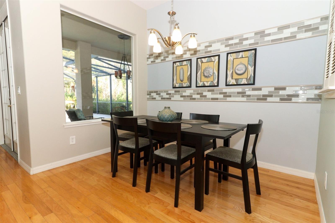
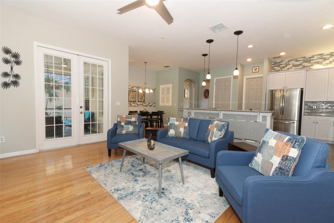
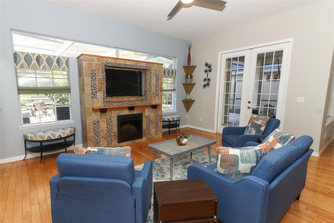
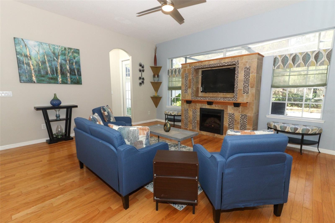
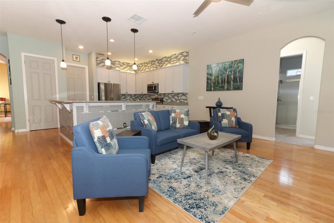
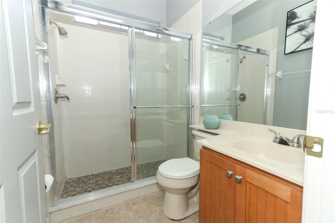
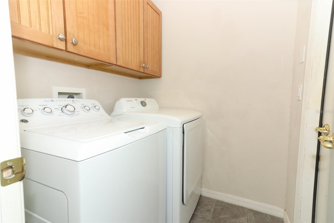
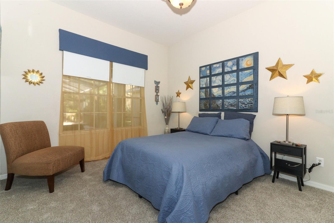
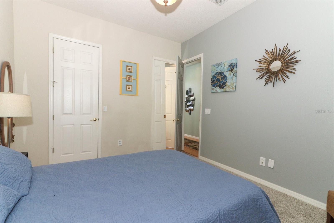
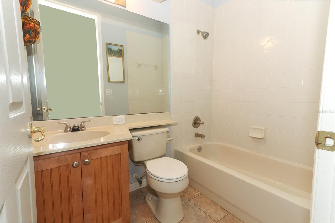
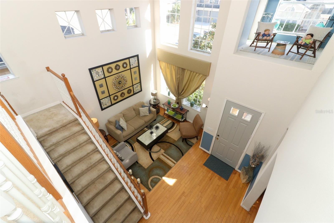
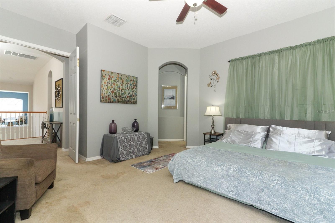
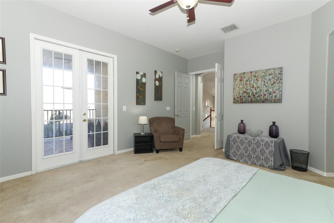
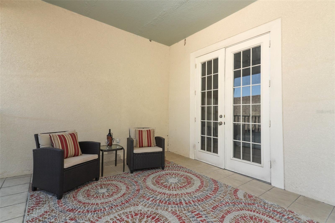
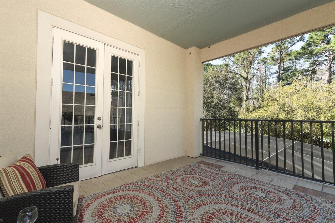
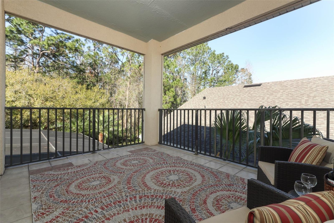
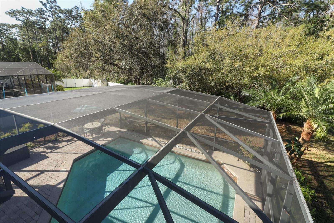
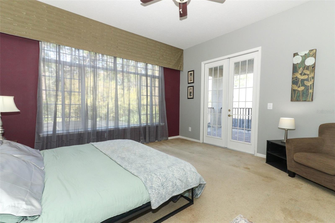
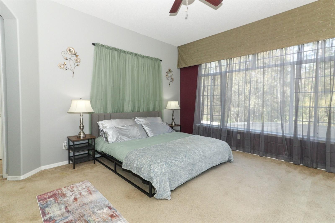
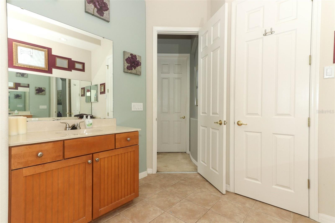
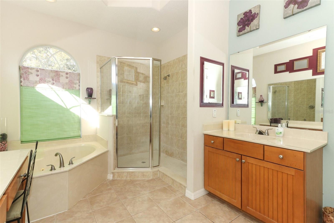
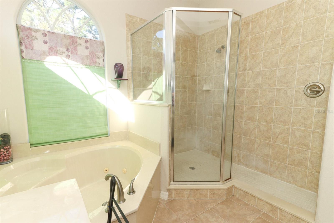
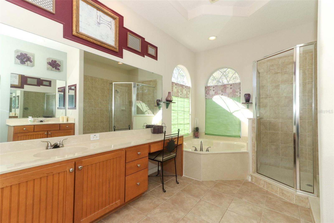
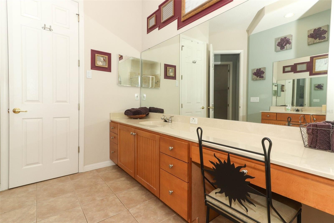
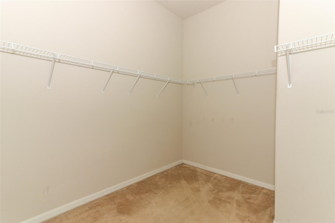
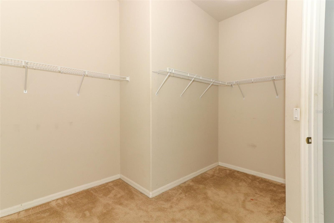
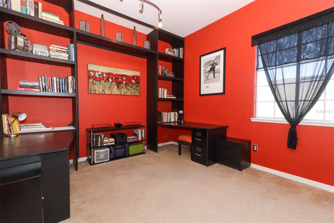
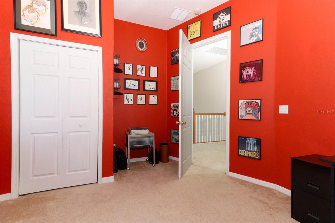
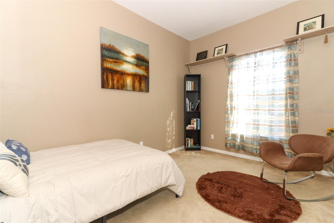
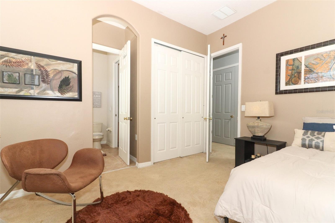
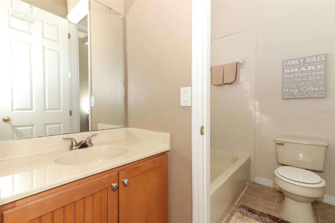
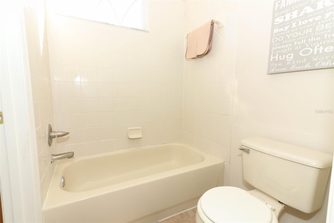
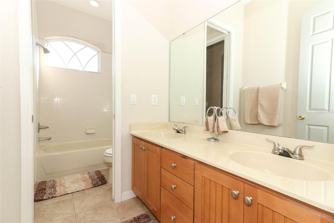
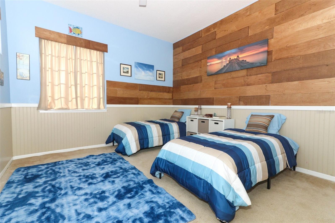
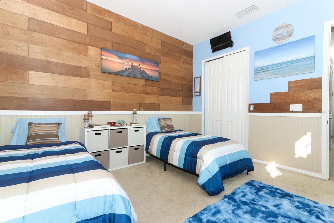
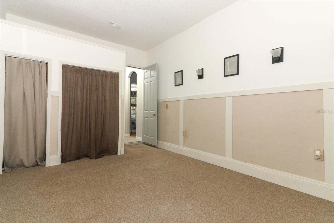
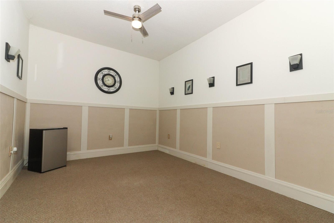
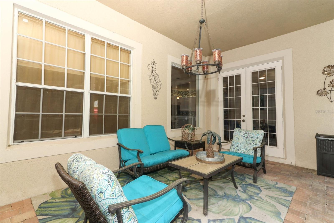
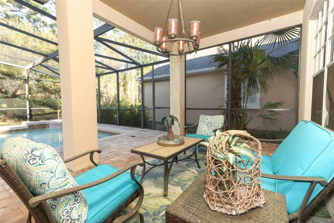
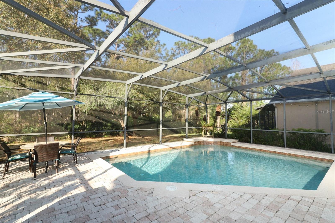
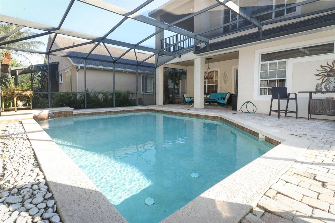
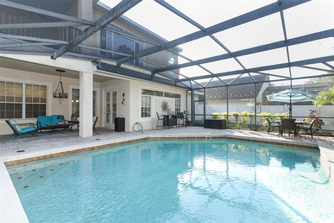

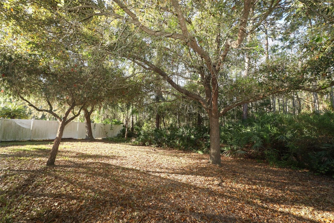
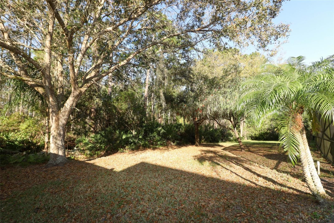
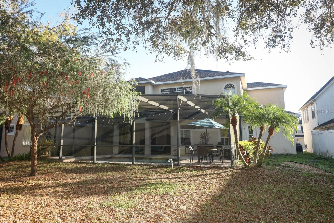
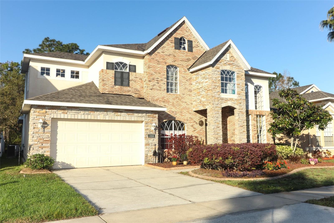
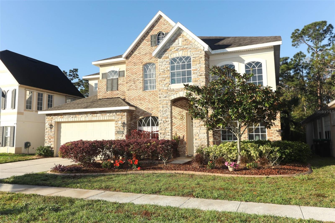
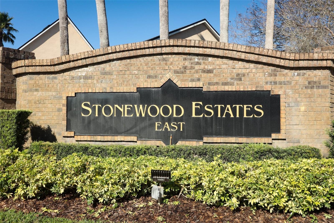
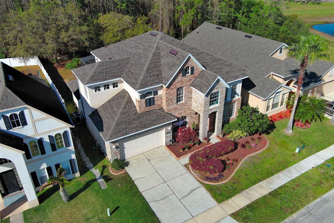
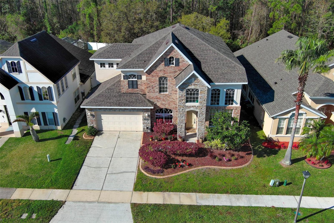
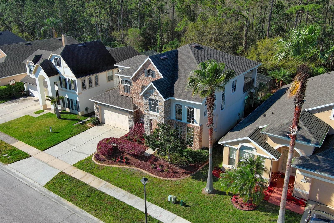
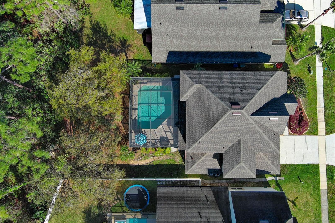
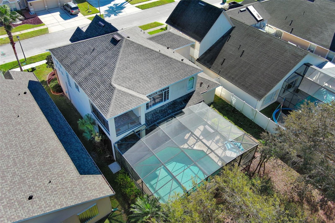
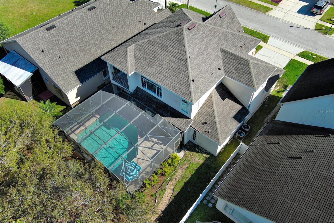
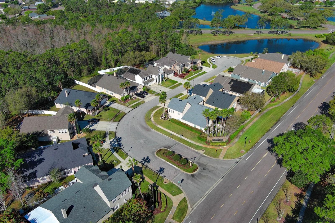
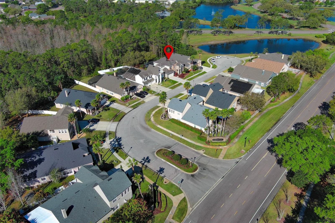
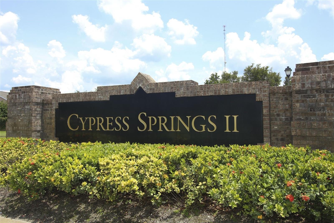
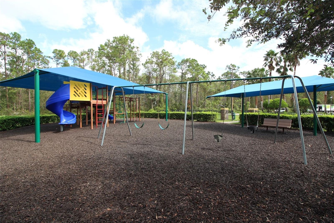
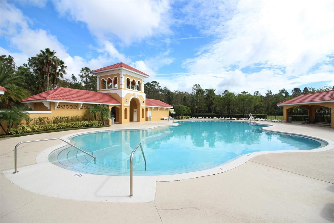
- MLS#: O6289126 ( Residential )
- Street Address: 1924 Stonecrest Court
- Viewed: 114
- Price: $710,000
- Price sqft: $164
- Waterfront: No
- Year Built: 2002
- Bldg sqft: 4333
- Bedrooms: 5
- Total Baths: 4
- Full Baths: 4
- Garage / Parking Spaces: 2
- Days On Market: 37
- Additional Information
- Geolocation: 28.5162 / -81.2313
- County: ORANGE
- City: ORLANDO
- Zipcode: 32825
- Subdivision: Stonewood Estates
- Elementary School: Cypress Springs Elem
- Middle School: Legacy Middle
- High School: University High
- Provided by: RE/MAX 200 REALTY
- Contact: Amy Hodges, PA
- 407-629-6330

- DMCA Notice
-
DescriptionWelcome to this Spacious and Impressive two story Traditional home with Screened Pool, and backs to private Conservation area!! Located on a quiet Cul de sac in the highly sought after Cypress Springs community!! New Upgrades include NEW Roof 2024 and Two New HVAC Systems in 2024!! Featuring 5 Bedrooms, Bonus Room, and 4 Full Bathrooms, and soaring 10 foot ceilings!! This home is Spacious and filled with Elegance!! Step inside and be captivated by the Light and Bright interior, enhanced by beautiful Architectural Details throughout. The remodeled Chefs Kitchen features Gorgeous 48 Cabinetry, Granite countertops, a stylish Glass backsplash, and a convenient Butlers Pantryperfect for Entertaining!! The huge Master Suite and is a true Retreat, complete with a Private Balcony, ideal for morning coffee or unwinding at Sunset. Your Outdoor Oasis awaits!! The gorgeous Screened in pool boasts a Waterfall feature, Pavered decking, and a Covered Lanai, all overlooking a Private, tree lined Yard that backs to a Conservation areano rear neighbors, just Peace and Tranquility!! First floor has Large Bedroom with EnSuite Bathroom, just perfect for Guests or Mother in law Suite!! Home has additional Bonus Room for office, crafts, or playroom!! Located in the desirable Cypress Springs community, residents enjoy community pool and playground. Plus, youre just minutes from popular Waterford Village for your shopping and dining enjoyment, and have easy access to 417, 408, and the airport. This home truly has it allluxury, privacy, spaciousness, and an unbeatable location! Dont miss outschedule your private showing today!!
All
Similar
Features
Appliances
- Dishwasher
- Disposal
- Dryer
- Electric Water Heater
- Ice Maker
- Microwave
- Range
- Refrigerator
- Washer
Home Owners Association Fee
- 144.00
Association Name
- Bono & Associates
Association Phone
- 407-233-3560
Carport Spaces
- 0.00
Close Date
- 0000-00-00
Cooling
- Central Air
- Zoned
Country
- US
Covered Spaces
- 0.00
Exterior Features
- French Doors
- Sidewalk
Flooring
- Carpet
- Ceramic Tile
- Tile
- Slate
- Wood
Garage Spaces
- 2.00
Heating
- Central
- Electric
- Zoned
High School
- University High
Insurance Expense
- 0.00
Interior Features
- Built-in Features
- Ceiling Fans(s)
- Eat-in Kitchen
- High Ceilings
- Kitchen/Family Room Combo
- Open Floorplan
- PrimaryBedroom Upstairs
- Solid Surface Counters
- Solid Wood Cabinets
- Split Bedroom
- Stone Counters
- Walk-In Closet(s)
Legal Description
- STONEWOOD ESTATES AT CYPRESS SPRINGS 2 PH 2 47/89 LOT 84
Levels
- Two
Living Area
- 3436.00
Lot Features
- Conservation Area
- Cul-De-Sac
- In County
- Sidewalk
- Paved
Middle School
- Legacy Middle
Area Major
- 32825 - Orlando/Rio Pinar / Union Park
Net Operating Income
- 0.00
Occupant Type
- Vacant
Open Parking Spaces
- 0.00
Other Expense
- 0.00
Parcel Number
- 05-23-31-1977-00-840
Parking Features
- Garage Door Opener
Pets Allowed
- Cats OK
- Dogs OK
Pool Features
- Child Safety Fence
- Gunite
- In Ground
- Outside Bath Access
- Screen Enclosure
Property Type
- Residential
Roof
- Shingle
School Elementary
- Cypress Springs Elem
Sewer
- Public Sewer
Style
- Traditional
Tax Year
- 2024
Township
- 23
Utilities
- Cable Available
- Electricity Connected
- Public
- Sewer Connected
- Street Lights
- Underground Utilities
- Water Connected
View
- Trees/Woods
Views
- 114
Virtual Tour Url
- https://www.tourthisplace.com/mls/41024874
Water Source
- Public
Year Built
- 2002
Zoning Code
- P-D
Listing Data ©2025 Greater Fort Lauderdale REALTORS®
Listings provided courtesy of The Hernando County Association of Realtors MLS.
Listing Data ©2025 REALTOR® Association of Citrus County
Listing Data ©2025 Royal Palm Coast Realtor® Association
The information provided by this website is for the personal, non-commercial use of consumers and may not be used for any purpose other than to identify prospective properties consumers may be interested in purchasing.Display of MLS data is usually deemed reliable but is NOT guaranteed accurate.
Datafeed Last updated on April 20, 2025 @ 12:00 am
©2006-2025 brokerIDXsites.com - https://brokerIDXsites.com
