Share this property:
Contact Tyler Fergerson
Schedule A Showing
Request more information
- Home
- Property Search
- Search results
- 6030 Greatwater Drive, WINDERMERE, FL 34786
Property Photos
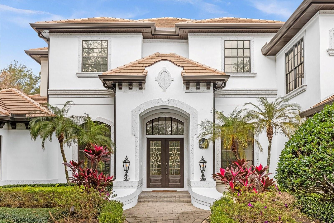

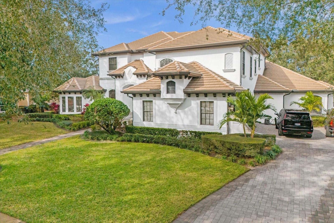
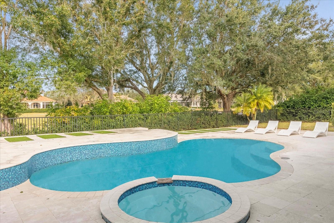
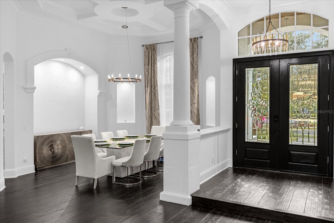
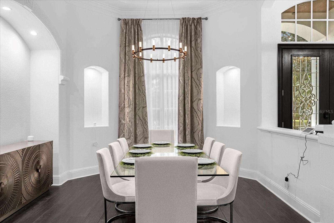
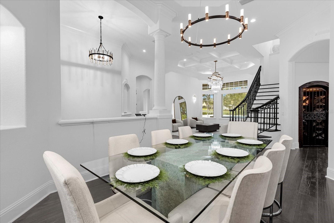
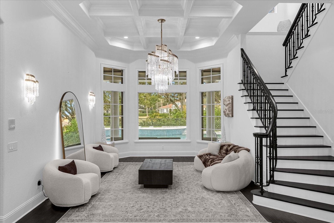
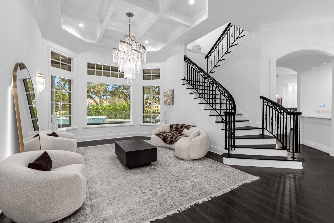
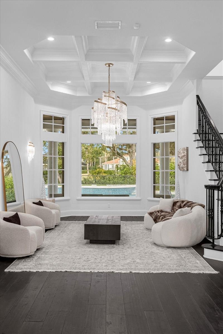
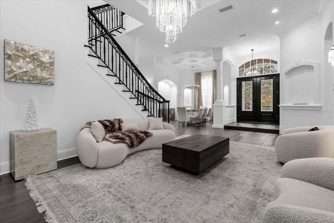
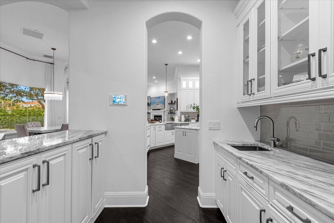
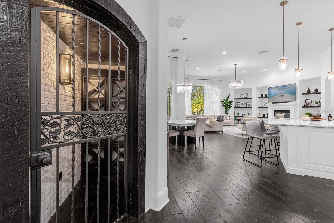
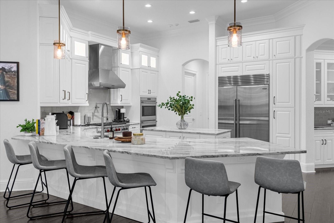
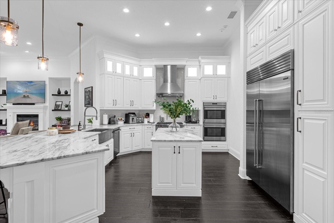
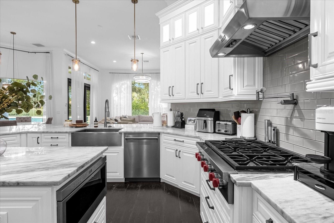
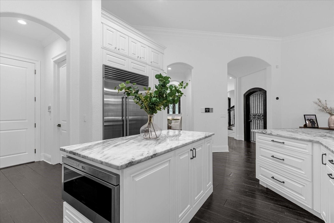
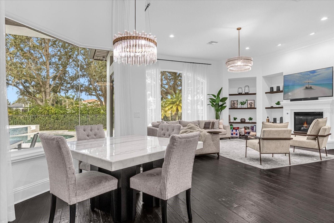
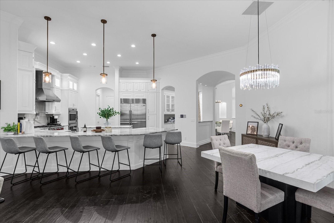
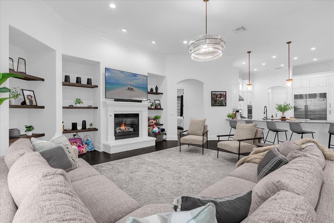
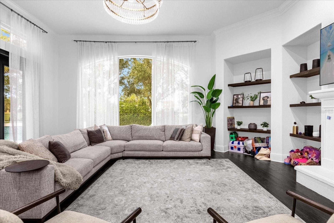
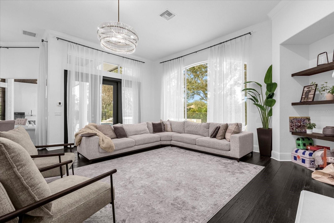
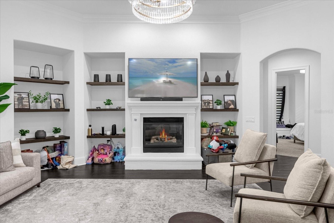
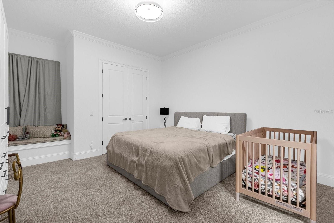
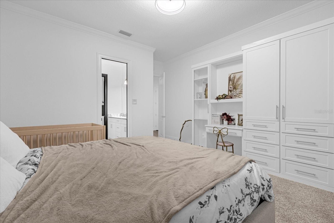
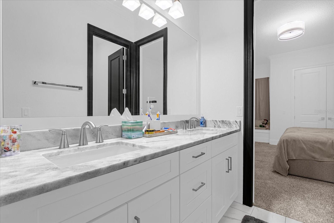
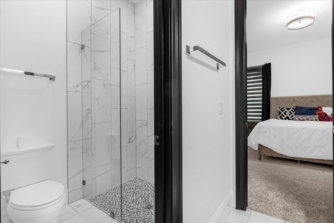
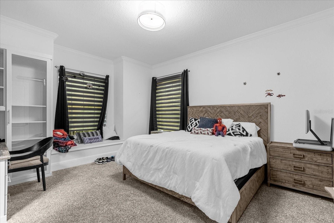
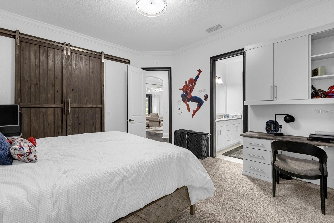
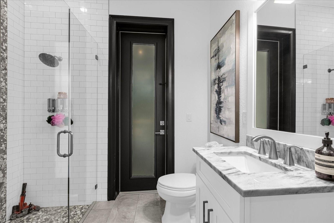
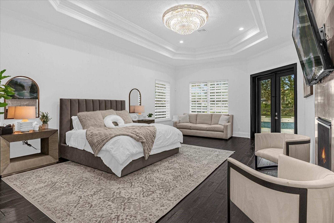
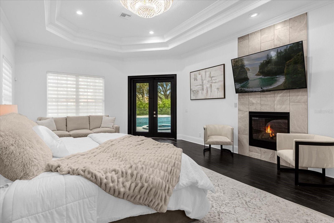
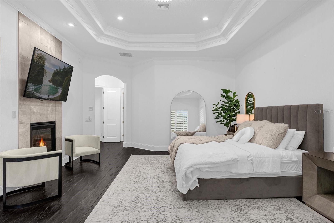
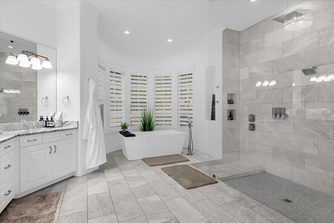
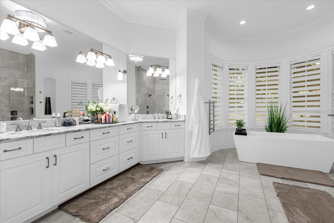
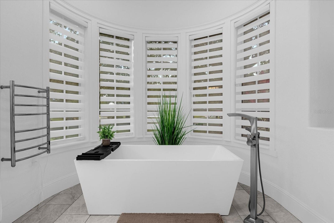
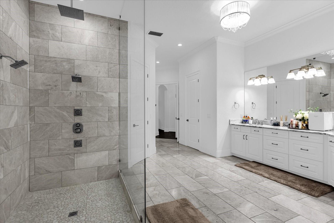
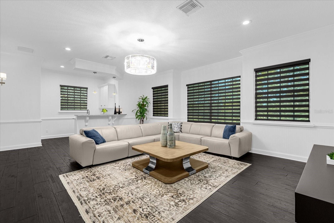
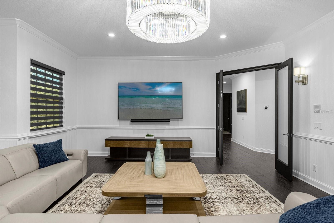
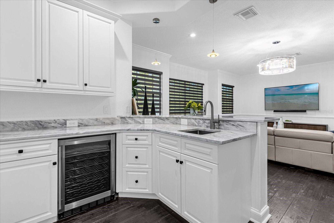
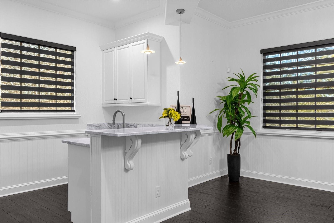
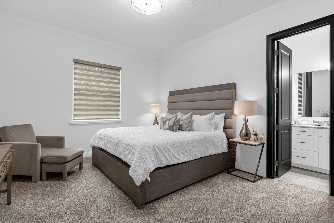
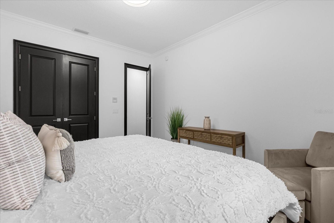
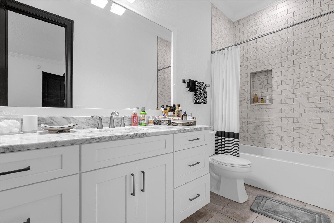
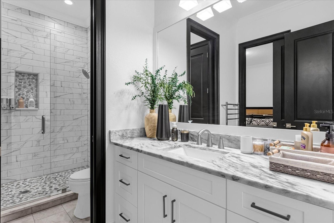
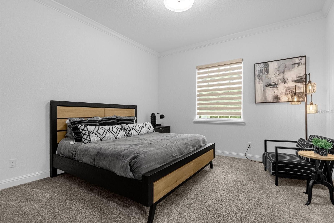
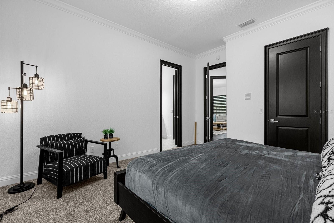
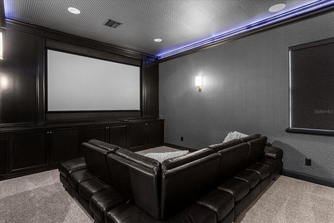
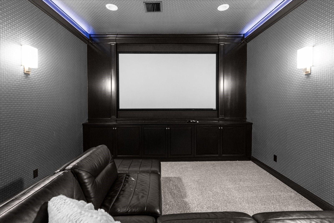
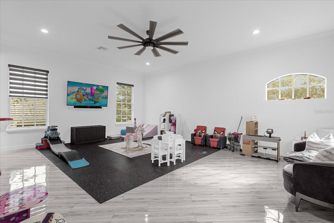
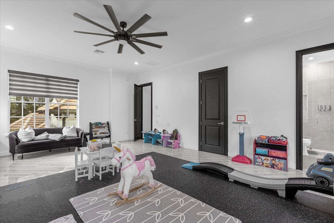
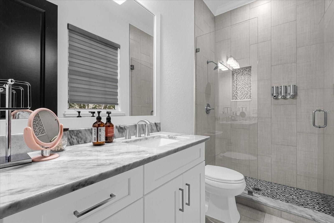
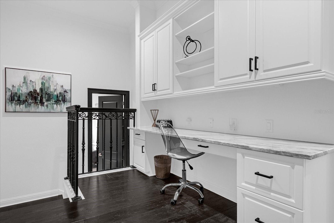
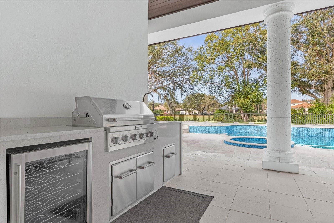
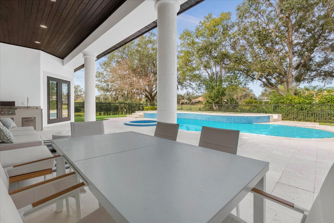
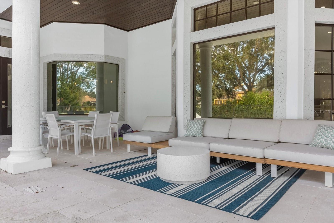
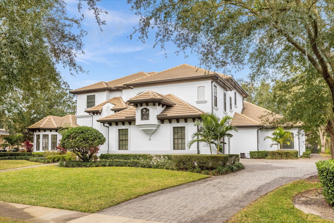
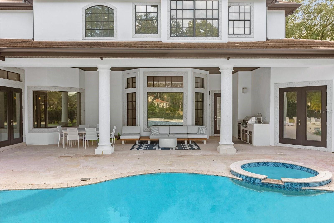
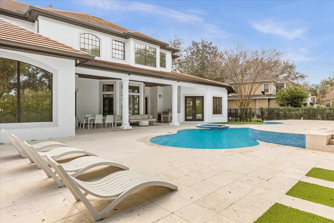
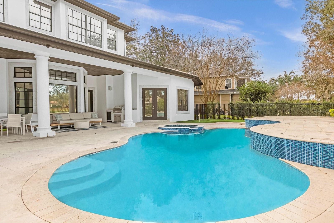
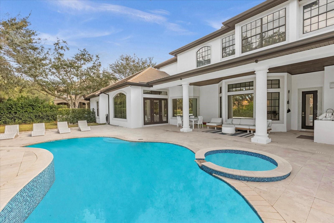
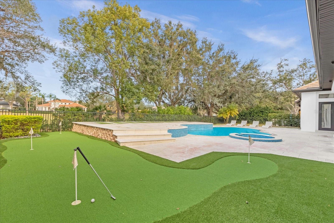
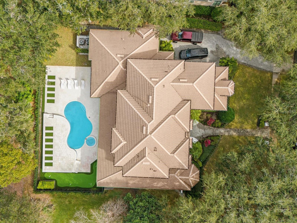
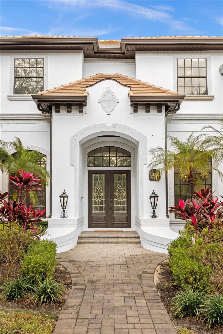
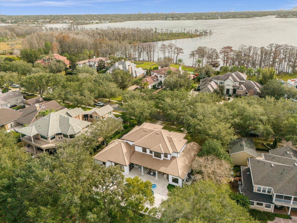
- MLS#: O6289098 ( Residential )
- Street Address: 6030 Greatwater Drive
- Viewed: 78
- Price: $3,248,000
- Price sqft: $413
- Waterfront: No
- Year Built: 1999
- Bldg sqft: 7871
- Bedrooms: 6
- Total Baths: 7
- Full Baths: 6
- 1/2 Baths: 1
- Garage / Parking Spaces: 3
- Days On Market: 32
- Additional Information
- Geolocation: 28.4657 / -81.5327
- County: ORANGE
- City: WINDERMERE
- Zipcode: 34786
- Subdivision: Keenes Pointe
- Provided by: REAL BROKER, LLC
- Contact: TJ Cosgrove
- 855-450-0442

- DMCA Notice
-
Description**Stunning 6 Bedroom Home in beautiful Keenes Pointe!** This home is truly unique offering full oversized 6 bedroom and 6 1/2 baths. Nestled in the heart of highly desired Windermere, Florida. This exquisite property combines spacious living with modern amenities, making it the perfect blend of luxury, elegance and comfort. The expansive gourmet kitchen features high end appliances, granite countertops, and an open layout that seamlessly connects to the dining and living areas. This home is sure to astound with 6 very spacious bedrooms, a full home office with built in bookshelves, upstairs separate gathering space with built in bar for that evening entertainment with family and friends alike. There is even an oversized movie theatre for watching your favorite games or new movies, this home is sure to delight. As you walk outside you step into your private backyard, complete with a beautifully landscaped privacy with your own putting green for entertaining all special guests. The backyard has several levels around the beautiful blue lagoon pool and water features, just perfect for outdoor entertaining or simply soaking up the Florida sun. Located in Windermere Florida, this home is located just minutes from TOP Rated Schools making it an ideal choice for families. This area also offers spectacular culinary restaurants for even the most distinguished tastes. Schedule your private viewing today and discover the perfect blend of comfort, style, and convenience. Your dream home awaits! Keene's Pointe, offers private membership opportunities please inquire for details. With 24 hour security and a tight knit community atmosphere, you'll feel safe and welcomed in this prestigious enclave.
All
Similar
Features
Appliances
- Bar Fridge
- Dishwasher
- Disposal
- Dryer
- Microwave
- Range
- Range Hood
- Refrigerator
- Tankless Water Heater
- Washer
Home Owners Association Fee
- 3028.00
Association Name
- Leland Management
Association Phone
- 4079099099
Carport Spaces
- 0.00
Close Date
- 0000-00-00
Cooling
- Central Air
Country
- US
Covered Spaces
- 0.00
Exterior Features
- French Doors
- Irrigation System
- Outdoor Grill
- Outdoor Kitchen
- Rain Gutters
- Sidewalk
Flooring
- Carpet
- Ceramic Tile
Garage Spaces
- 3.00
Heating
- Central
Insurance Expense
- 0.00
Interior Features
- Cathedral Ceiling(s)
- Ceiling Fans(s)
- High Ceilings
- Open Floorplan
- Solid Wood Cabinets
- Stone Counters
- Thermostat
- Vaulted Ceiling(s)
- Walk-In Closet(s)
- Wet Bar
- Window Treatments
Legal Description
- KEENES POINTE UNIT 1 39/74 LOT 162
Levels
- Two
Living Area
- 6683.00
Area Major
- 34786 - Windermere
Net Operating Income
- 0.00
Occupant Type
- Vacant
Open Parking Spaces
- 0.00
Other Expense
- 0.00
Parcel Number
- 29-23-28-4074-01-620
Pets Allowed
- Dogs OK
Pool Features
- Gunite
- Heated
- In Ground
Property Type
- Residential
Roof
- Tile
Sewer
- Public Sewer
Tax Year
- 2024
Township
- 23
Utilities
- Cable Connected
- Electricity Connected
Views
- 78
Virtual Tour Url
- https://www.propertypanorama.com/instaview/stellar/O6289098
Water Source
- None
Year Built
- 1999
Zoning Code
- P-D
Listing Data ©2025 Greater Fort Lauderdale REALTORS®
Listings provided courtesy of The Hernando County Association of Realtors MLS.
Listing Data ©2025 REALTOR® Association of Citrus County
Listing Data ©2025 Royal Palm Coast Realtor® Association
The information provided by this website is for the personal, non-commercial use of consumers and may not be used for any purpose other than to identify prospective properties consumers may be interested in purchasing.Display of MLS data is usually deemed reliable but is NOT guaranteed accurate.
Datafeed Last updated on April 18, 2025 @ 12:00 am
©2006-2025 brokerIDXsites.com - https://brokerIDXsites.com
