Share this property:
Contact Tyler Fergerson
Schedule A Showing
Request more information
- Home
- Property Search
- Search results
- 2011 Oakbend Drive, EUSTIS, FL 32726
Property Photos
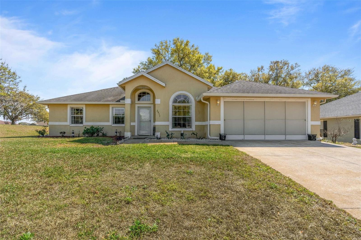

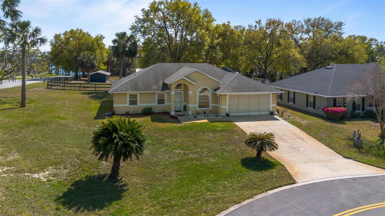
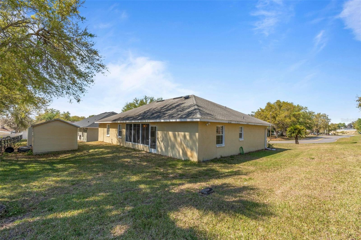
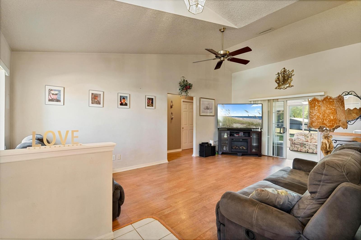
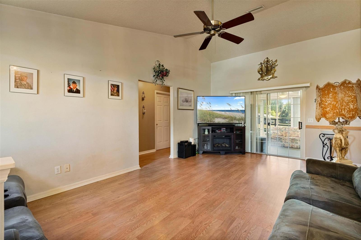
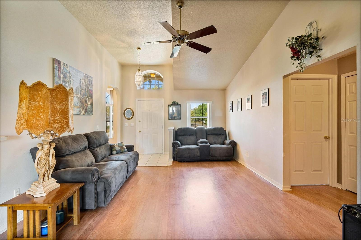
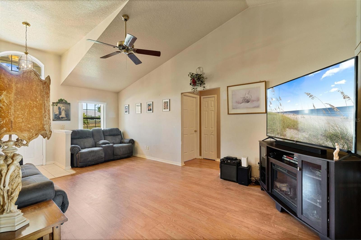
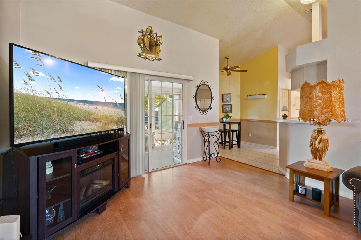
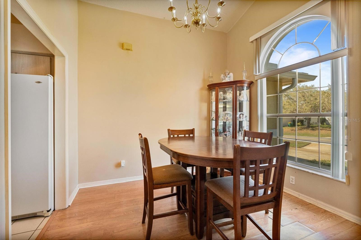
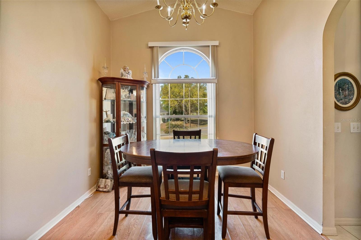
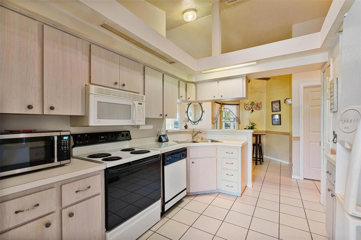
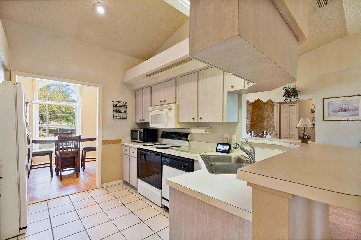
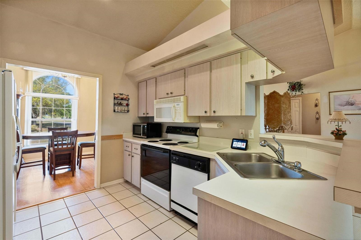
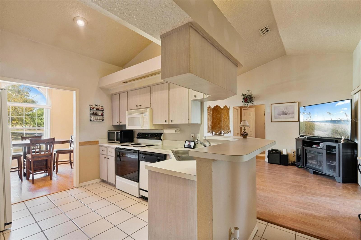
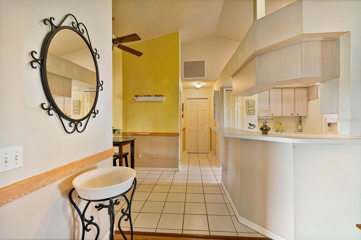
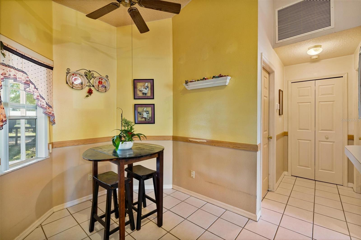
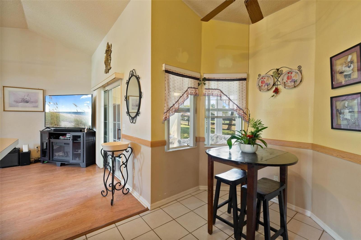
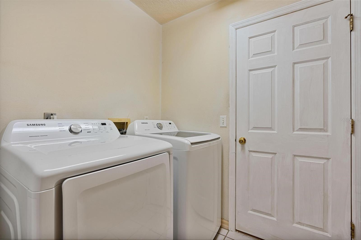
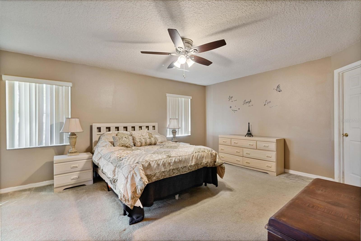
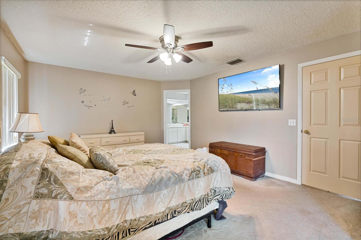
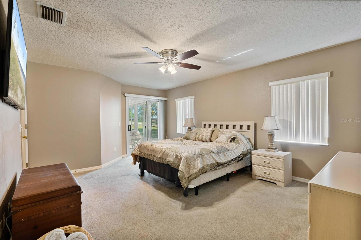
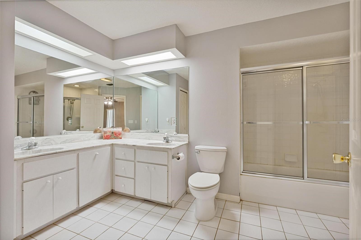
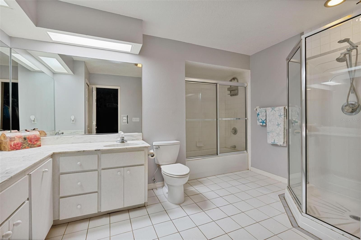
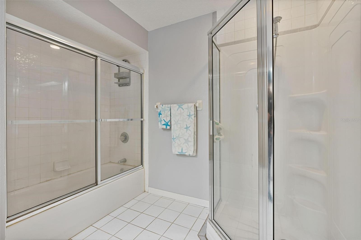
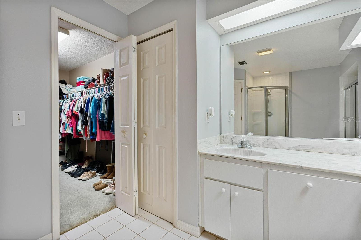
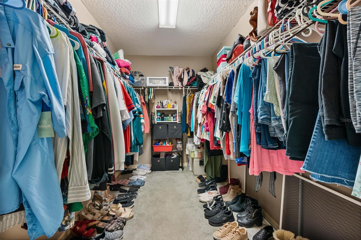
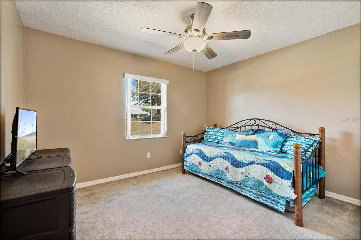
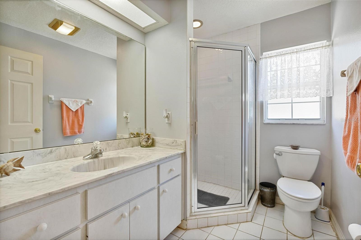
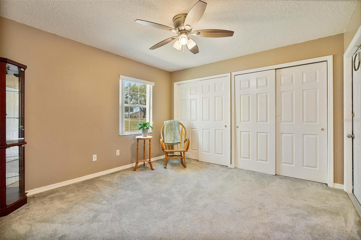
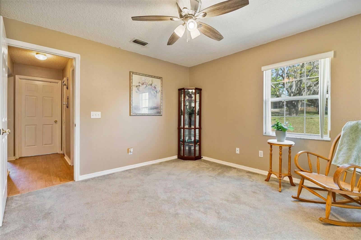
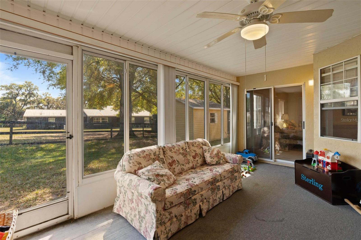
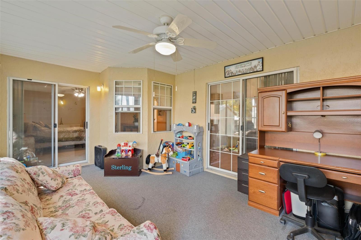
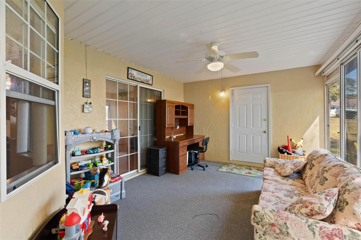
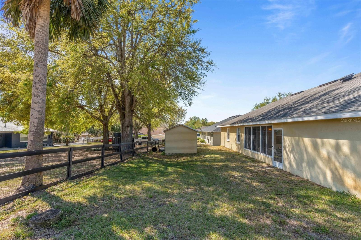
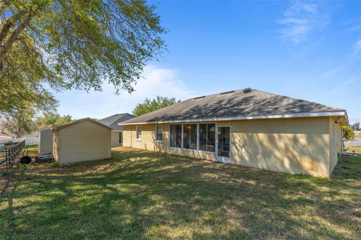
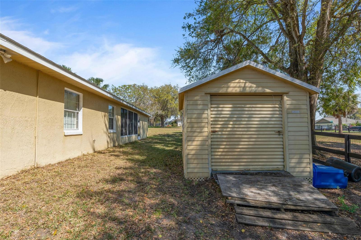
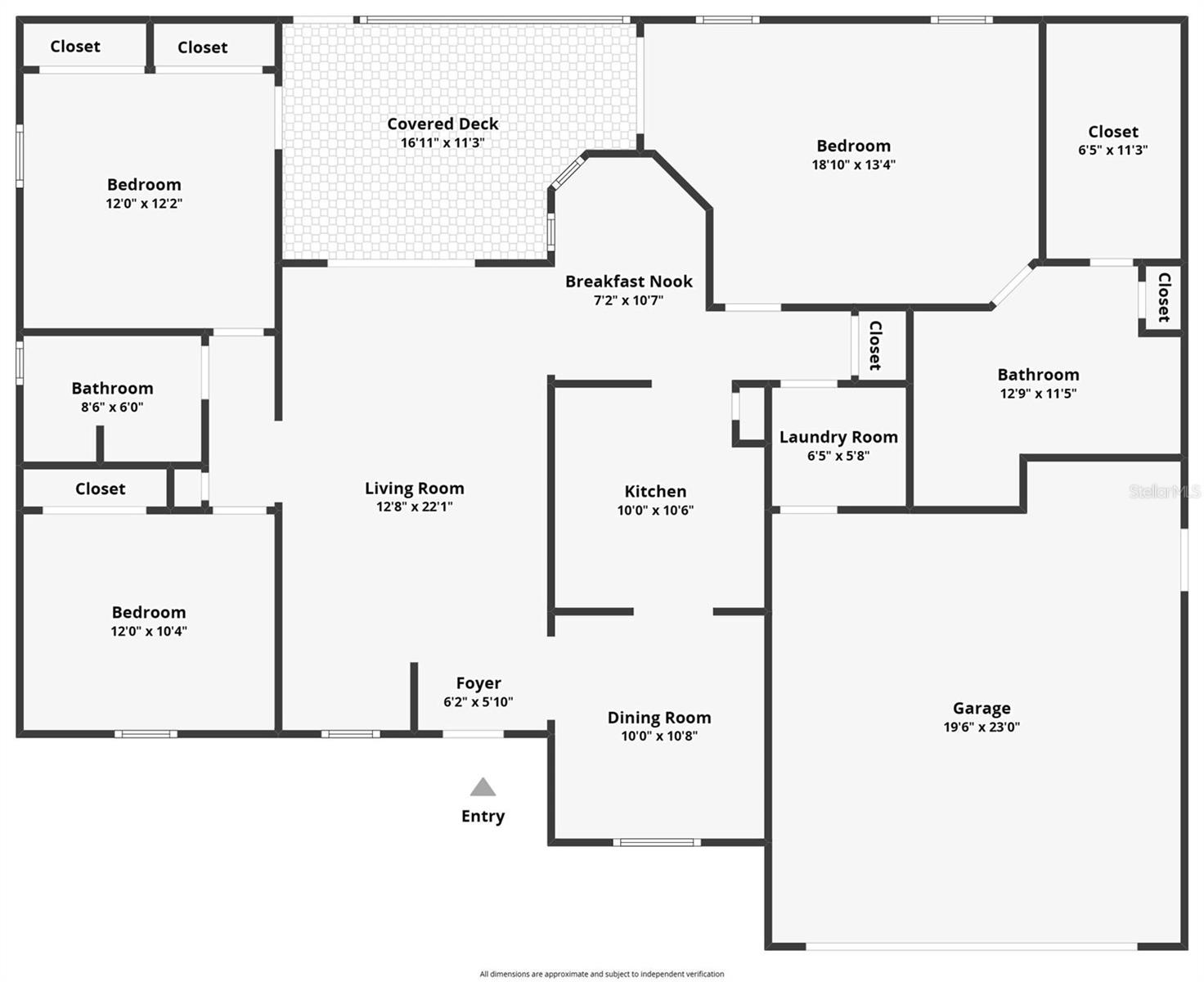
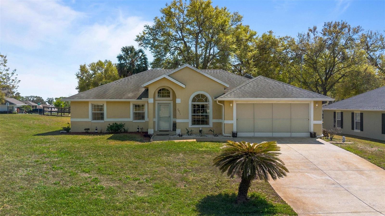
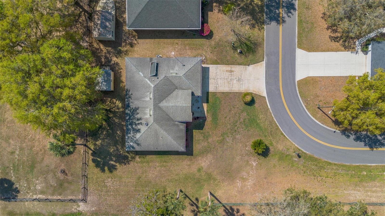
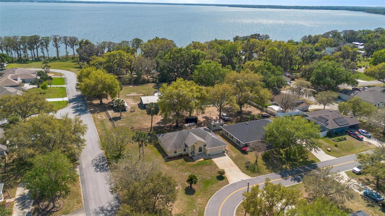
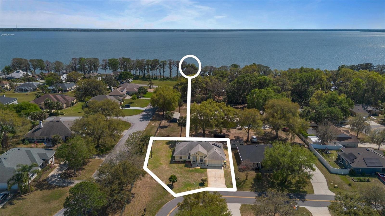
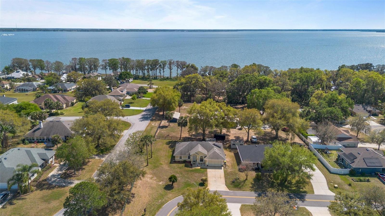
- MLS#: O6288961 ( Residential )
- Street Address: 2011 Oakbend Drive
- Viewed: 45
- Price: $360,000
- Price sqft: $160
- Waterfront: No
- Year Built: 1995
- Bldg sqft: 2250
- Bedrooms: 3
- Total Baths: 2
- Full Baths: 2
- Garage / Parking Spaces: 2
- Days On Market: 33
- Additional Information
- Geolocation: 28.875 / -81.727
- County: LAKE
- City: EUSTIS
- Zipcode: 32726
- Subdivision: Eustis Grand Island Heights Su
- Provided by: LPT REALTY, LLC
- Contact: Jasmine Rivera
- 877-366-2213

- DMCA Notice
-
DescriptionWelcome to this charming 3 Bedroom, 2 Bathroom home situated on a corner lot in the Eustis Grand Island Heights subdivision. The property offers space and privacy. Step into a spacious family room that flows into a bright and airy dining room perfect for gathering. The Kitchen complete with a cozy dinette, provides a functional and welcoming space for everyday living. The primary suite serves as a private sanctuary, featuring a en suite bathroom with a generous walk in closet. A thoughtfully designed spit bedroom layout ensures added privacy for family members and guest alike. Enjoy year round relaxation in the expansive Florida room, ideal for entertaining or unwinding. The backyard includes a convenient storage shed, offering additional space for your needs. A/C replaced 2020. Water heater replaced 2023. With no HOA, this home provides the flexibility to personalize your living space to suit your lifestyle. Don't miss this incredible opportunity, schedule your showing today.
All
Similar
Features
Appliances
- Dishwasher
- Exhaust Fan
- Ice Maker
- Refrigerator
- Washer
Home Owners Association Fee
- 0.00
Carport Spaces
- 0.00
Close Date
- 0000-00-00
Cooling
- Central Air
Country
- US
Covered Spaces
- 0.00
Exterior Features
- Irrigation System
- Storage
Flooring
- Tile
- Vinyl
Garage Spaces
- 2.00
Heating
- Electric
Insurance Expense
- 0.00
Interior Features
- Ceiling Fans(s)
- Primary Bedroom Main Floor
- Split Bedroom
- Thermostat
- Walk-In Closet(s)
Legal Description
- EUSTIS GRAND ISLAND HEIGHTS SUB LOT 39 PB 29 PG 88 ORB 1360 PG 1016
Levels
- One
Living Area
- 1582.00
Area Major
- 32726 - Eustis
Net Operating Income
- 0.00
Occupant Type
- Owner
Open Parking Spaces
- 0.00
Other Expense
- 0.00
Parcel Number
- 32-18-26-0260-000-03900
Property Type
- Residential
Roof
- Shingle
Sewer
- Public Sewer
Tax Year
- 2024
Township
- 18S
Utilities
- Cable Available
- Electricity Available
- Public
- Sewer Connected
- Water Connected
Views
- 45
Virtual Tour Url
- https://show.tours/e/VfHbT85
Water Source
- Public
Year Built
- 1995
Zoning Code
- SR
Listing Data ©2025 Greater Fort Lauderdale REALTORS®
Listings provided courtesy of The Hernando County Association of Realtors MLS.
Listing Data ©2025 REALTOR® Association of Citrus County
Listing Data ©2025 Royal Palm Coast Realtor® Association
The information provided by this website is for the personal, non-commercial use of consumers and may not be used for any purpose other than to identify prospective properties consumers may be interested in purchasing.Display of MLS data is usually deemed reliable but is NOT guaranteed accurate.
Datafeed Last updated on April 20, 2025 @ 12:00 am
©2006-2025 brokerIDXsites.com - https://brokerIDXsites.com
