Share this property:
Contact Tyler Fergerson
Schedule A Showing
Request more information
- Home
- Property Search
- Search results
- 1513 Pinecrest Place, ORLANDO, FL 32803
Property Photos
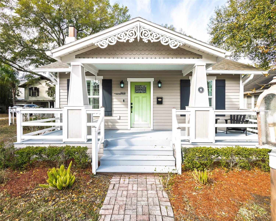

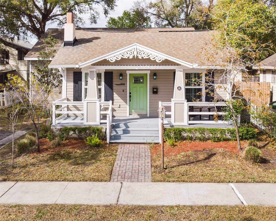
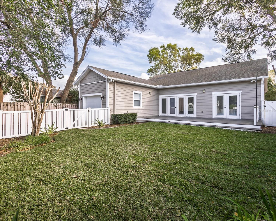
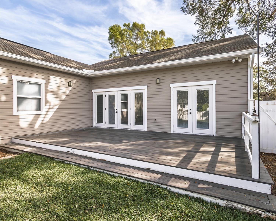
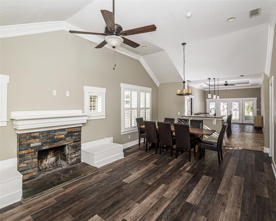
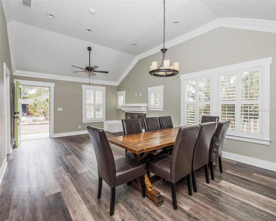
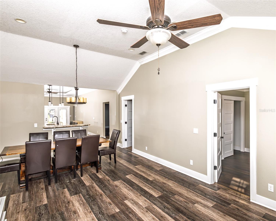
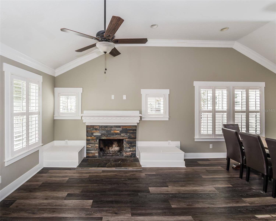
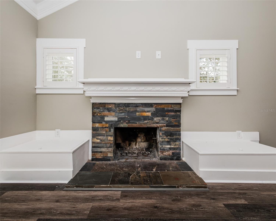
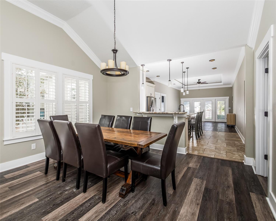
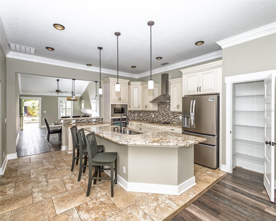
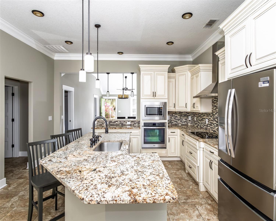
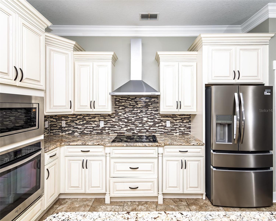
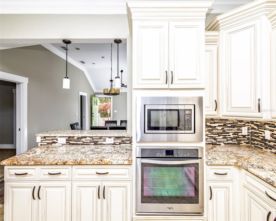
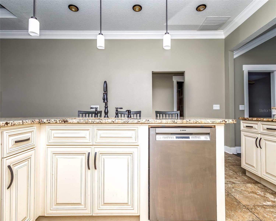
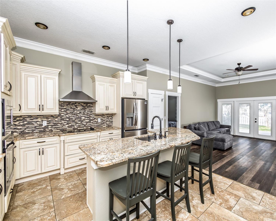
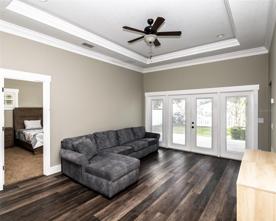
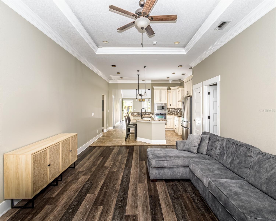
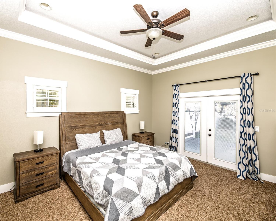
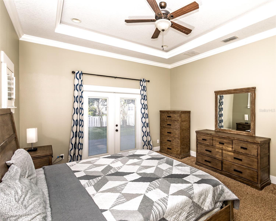
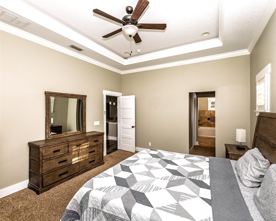
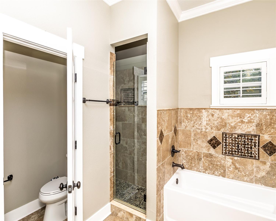
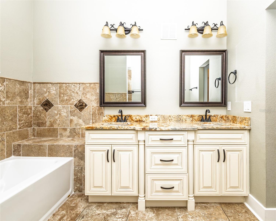
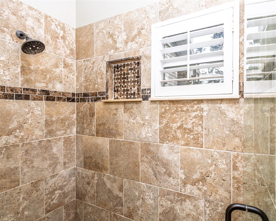
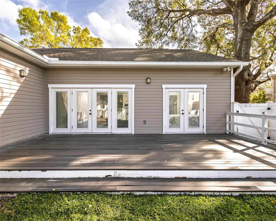
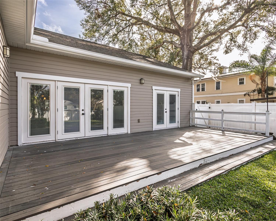
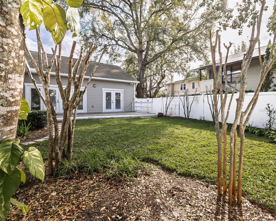
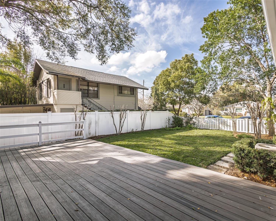
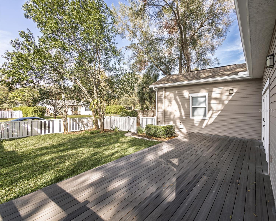
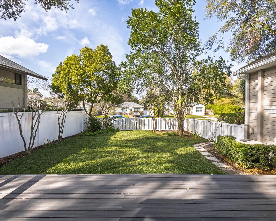
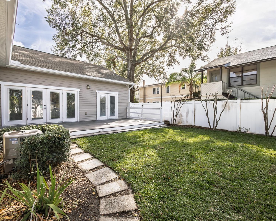
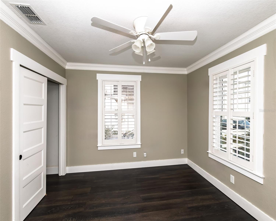
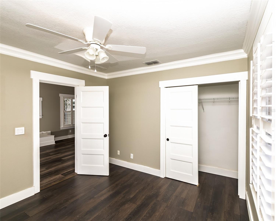
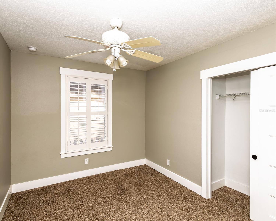
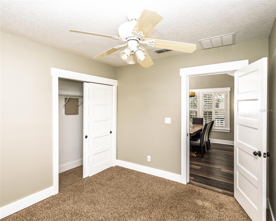
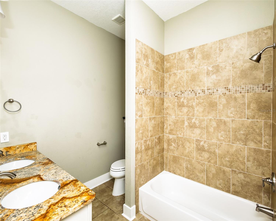
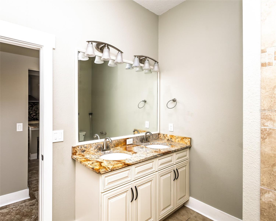
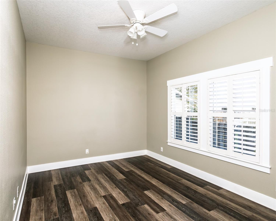
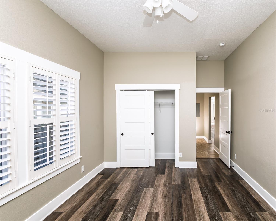
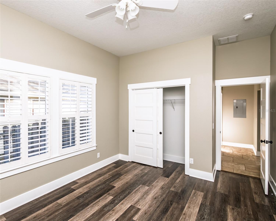
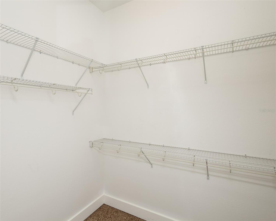
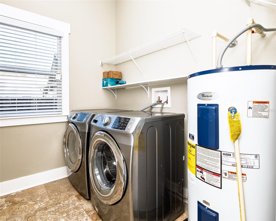
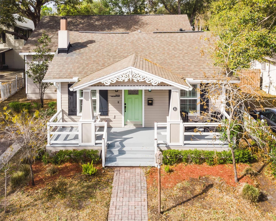
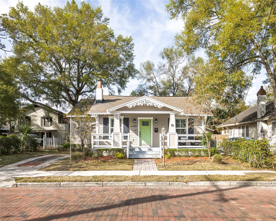
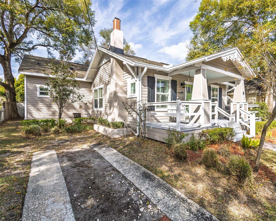
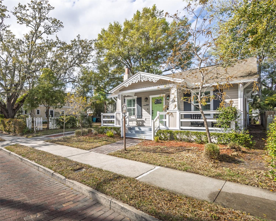
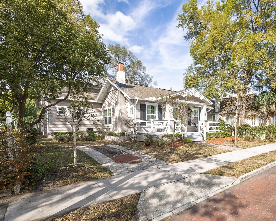
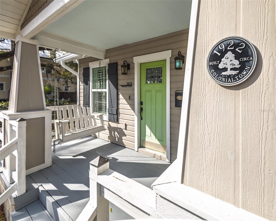
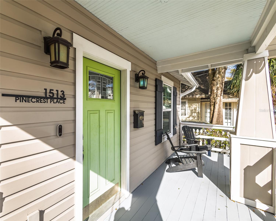
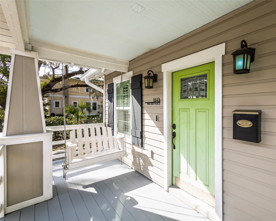
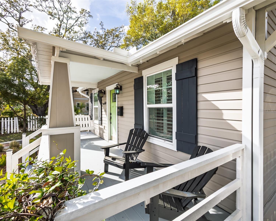
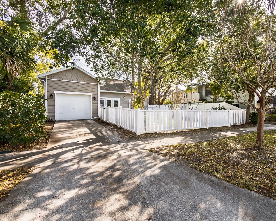
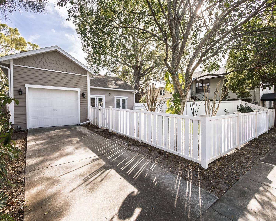
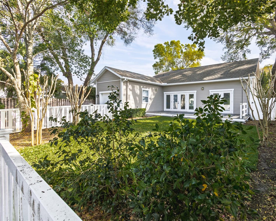
- MLS#: O6288893 ( Residential )
- Street Address: 1513 Pinecrest Place
- Viewed: 54
- Price: $675,000
- Price sqft: $287
- Waterfront: No
- Year Built: 1922
- Bldg sqft: 2354
- Bedrooms: 4
- Total Baths: 2
- Full Baths: 2
- Garage / Parking Spaces: 1
- Days On Market: 43
- Additional Information
- Geolocation: 28.555 / -81.361
- County: ORANGE
- City: ORLANDO
- Zipcode: 32803
- Subdivision: Pinecrest Add
- Provided by: KELLER WILLIAMS REALTY AT THE PARKS
- Contact: Judd Cheyney
- 407-629-4420

- DMCA Notice
-
DescriptionWelcome to Colonialtown North in the heart of Orlando! This fully renovated 4 bedroom home is located in the Audubon K 8 school district, just down the street from the prestigious Lake Highland Preparatory School! This home pops with charm and curb appeal with a covered front porch, new exterior paint, landscaping & hanging porch swing. Walking in the front door you are greeted with a spacious living & dining room combo with wood burning fireplace & vaulted ceilings. Past that is an addition of over 1,000 square feet in 2014 that includes a gourmet kitchen with granite countertops, solid wood cabinetry, and high end stainless steel appliances. The oversized island provides additional bar stool seating in the kitchen area and overlooks a huge family room with 12 foot ceilings and recessed lighting. The master suite includes French doors opening to the back yard, walk in closet, a master bathroom with his & her vanities, walk in shower with glass enclosure, soaking tub, and a linen closet. The additional three bedrooms are split from the master and include spacious closets and plantation shutters. The home also includes an indoor laundry room, Low E windows, crown molding, ceiling fans, custom trim, irrigation system, and a one car garage. Outside you will find your gigantic wood deck overlooking a beautiful backyard with BRAND NEW SOD! And no rear neighbors! The yard is fully fenced and ready to enjoy! This charming Colonialtown North home offers the perfect blend of peaceful neighborhood living and convenient city access. Nestled in a quiet yet walkable community, youll find grocery stores, parks, and your favorite Mills/50 restaurants, bars and shops just steps away. For even more dining, shopping, and entertainment options, the vibrant Thornton Park and Audubon Park neighborhoods are just a short drive. With easy access to I 4, the 408, Leu Gardens, and downtown Orlando, this location truly combines tranquility with convenience. Schedule Your Showing Today!
All
Similar
Features
Appliances
- Built-In Oven
- Cooktop
- Dishwasher
- Dryer
- Microwave
- Range Hood
- Refrigerator
- Washer
Home Owners Association Fee
- 0.00
Carport Spaces
- 0.00
Close Date
- 0000-00-00
Cooling
- Central Air
Country
- US
Covered Spaces
- 0.00
Exterior Features
- Irrigation System
- Sidewalk
Flooring
- Carpet
- Ceramic Tile
Garage Spaces
- 1.00
Heating
- Central
Insurance Expense
- 0.00
Interior Features
- Ceiling Fans(s)
- Vaulted Ceiling(s)
Legal Description
- PINECREST ADDITION G/91 LOT 4 BLK C
Levels
- One
Living Area
- 1958.00
Area Major
- 32803 - Orlando/Colonial Town
Net Operating Income
- 0.00
Occupant Type
- Owner
Open Parking Spaces
- 0.00
Other Expense
- 0.00
Parcel Number
- 24-22-29-7060-03-040
Property Type
- Residential
Roof
- Shingle
Sewer
- Public Sewer
Tax Year
- 2024
Township
- 22
Utilities
- Public
Views
- 54
Virtual Tour Url
- https://www.propertypanorama.com/instaview/stellar/O6288893
Water Source
- Public
Year Built
- 1922
Zoning Code
- R-2A/T/SP/
Listing Data ©2025 Greater Fort Lauderdale REALTORS®
Listings provided courtesy of The Hernando County Association of Realtors MLS.
Listing Data ©2025 REALTOR® Association of Citrus County
Listing Data ©2025 Royal Palm Coast Realtor® Association
The information provided by this website is for the personal, non-commercial use of consumers and may not be used for any purpose other than to identify prospective properties consumers may be interested in purchasing.Display of MLS data is usually deemed reliable but is NOT guaranteed accurate.
Datafeed Last updated on April 25, 2025 @ 12:00 am
©2006-2025 brokerIDXsites.com - https://brokerIDXsites.com
