Share this property:
Contact Tyler Fergerson
Schedule A Showing
Request more information
- Home
- Property Search
- Search results
- 7411 Excitement Drive, REUNION, FL 34747
Property Photos
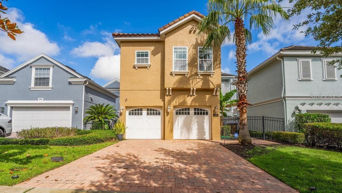

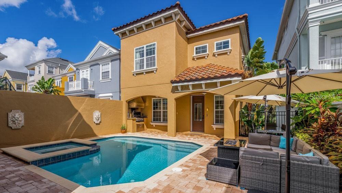
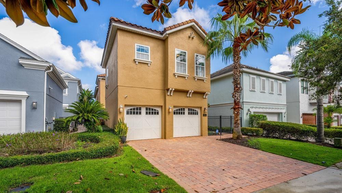
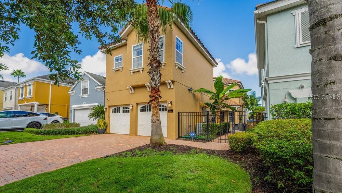
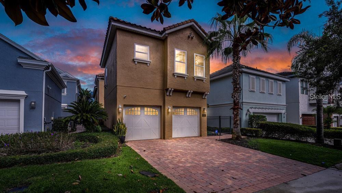
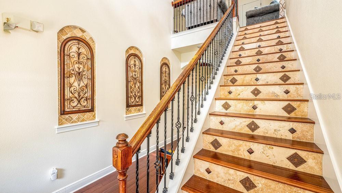
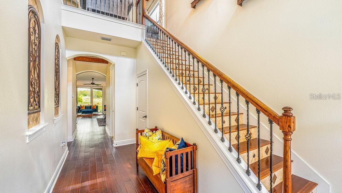
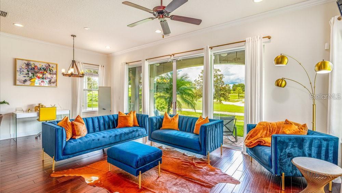
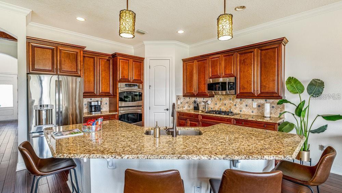
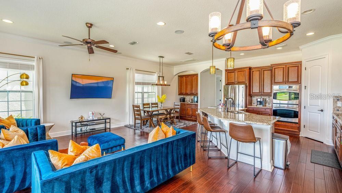
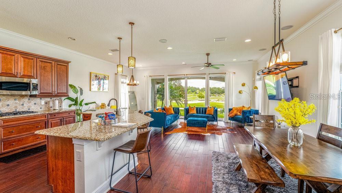
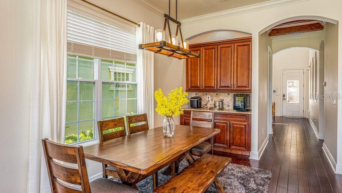
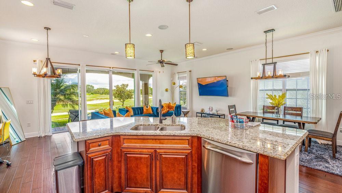



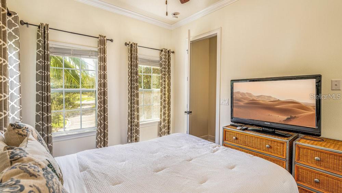
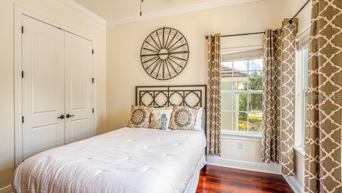
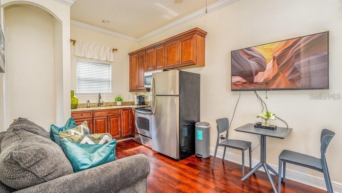
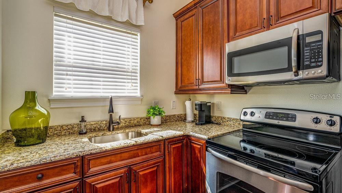
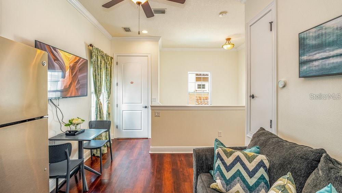
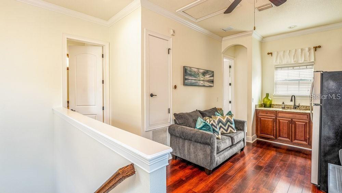

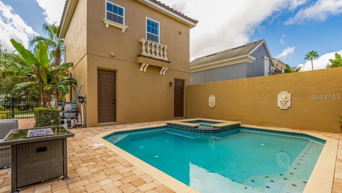
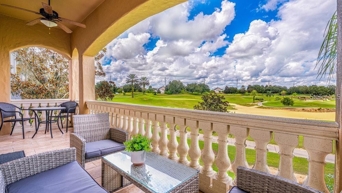
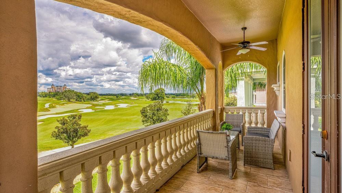
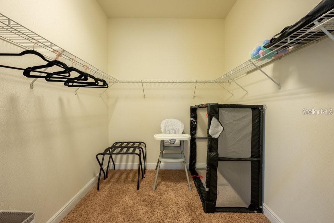
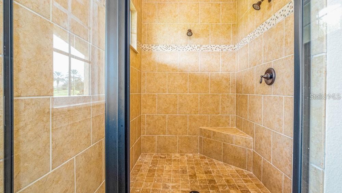
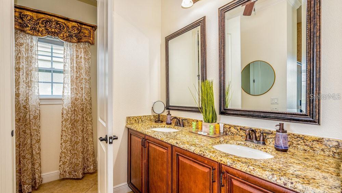

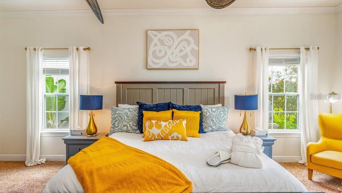
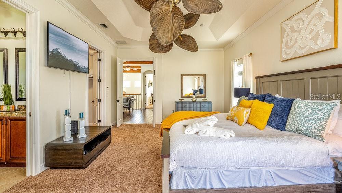
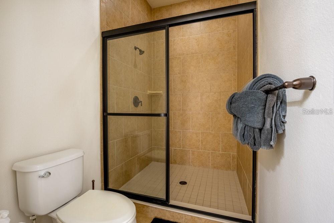
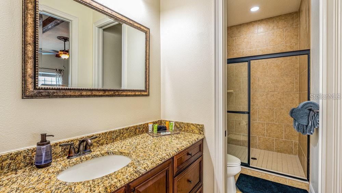
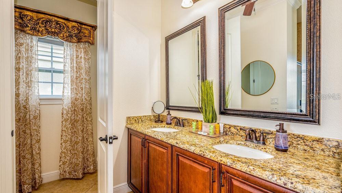
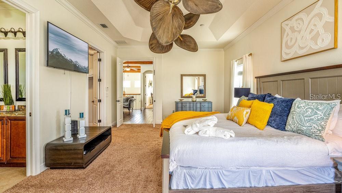
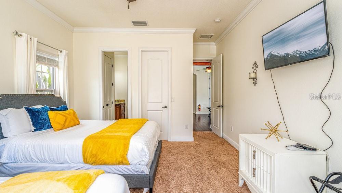
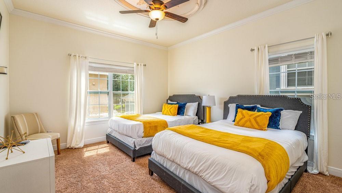
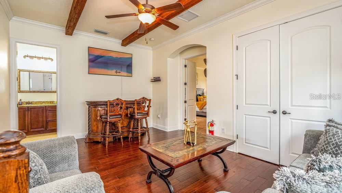
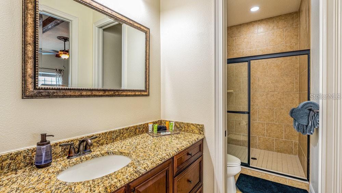
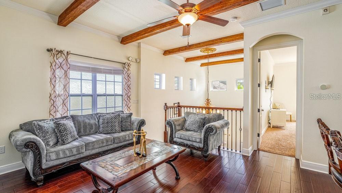
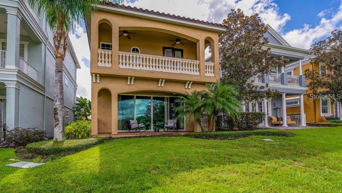
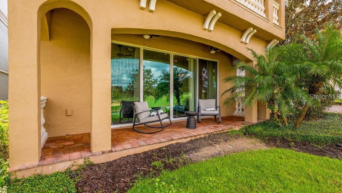
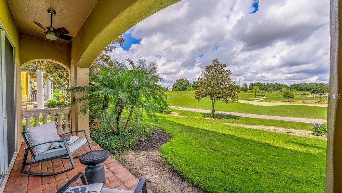
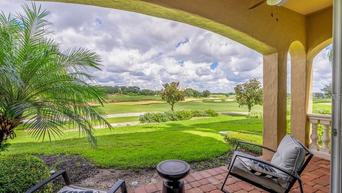
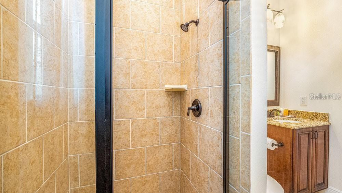
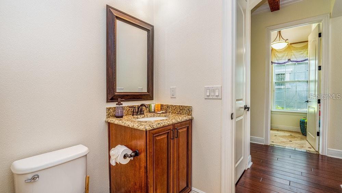
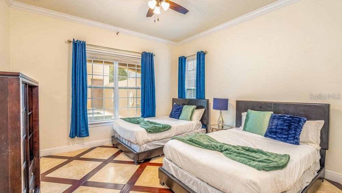
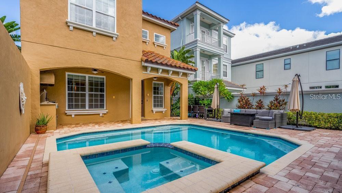

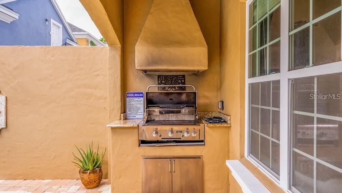
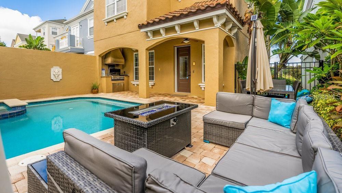
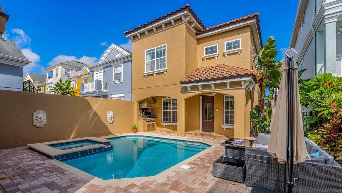
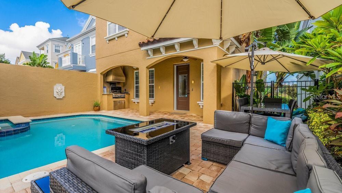
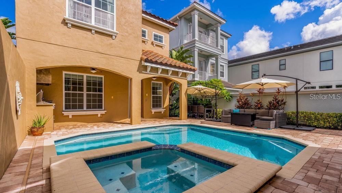
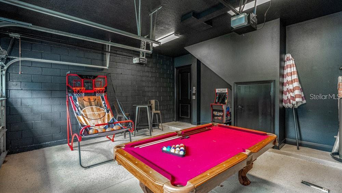
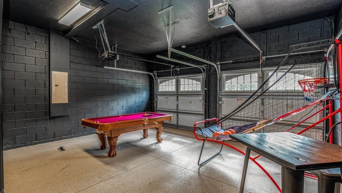
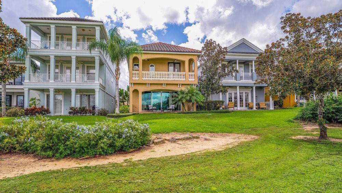
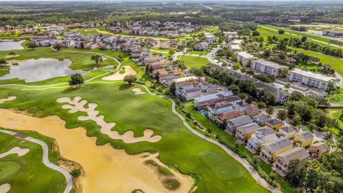
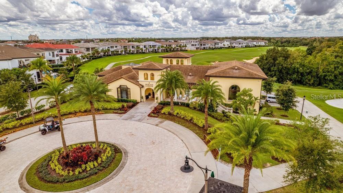
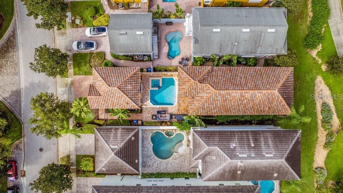
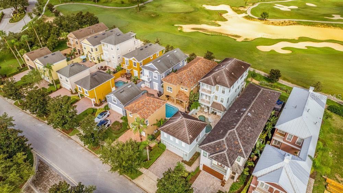
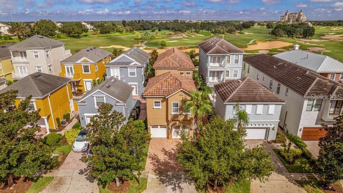
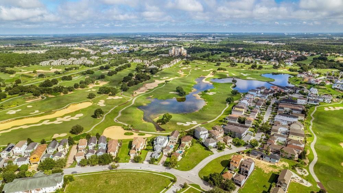
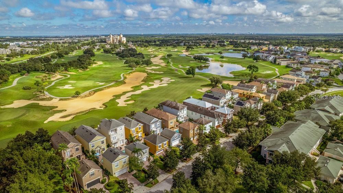
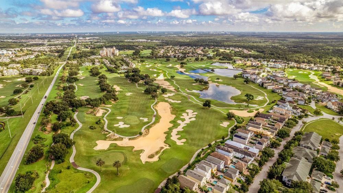
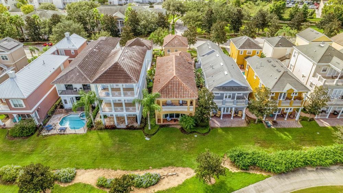
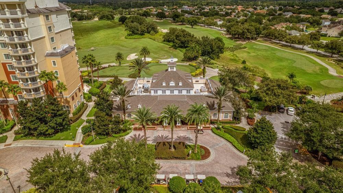
- MLS#: O6288573 ( Residential )
- Street Address: 7411 Excitement Drive
- Viewed: 40
- Price: $775,000
- Price sqft: $156
- Waterfront: No
- Year Built: 2013
- Bldg sqft: 4966
- Bedrooms: 4
- Total Baths: 5
- Full Baths: 4
- 1/2 Baths: 1
- Garage / Parking Spaces: 2
- Days On Market: 41
- Additional Information
- Geolocation: 28.262 / -81.5887
- County: OSCEOLA
- City: REUNION
- Zipcode: 34747
- Subdivision: Reunion Ph 23 Prcl 01 01a
- Elementary School: Four Corner Elem
- Middle School: Horizon Middle
- High School: Poinciana High School
- Provided by: WYNNMORE REALTY LLC
- Contact: Cora Johnson
- 407-535-0335

- DMCA Notice
-
DescriptionThis one of a kind, turnkey luxury estate is in the exclusive, gated golf course community of Reunion Resort. Fully furnished and designed for upscale living, this immaculate two story home spans over 3,100 sq ft. and includes a newly renovated detached in law suite. The main house features 3 spacious bedrooms, each with its own private bath, plus 3 bathrooms. The detached in law suite offers 1 bedroom and 1.5 baths, providing additional privacy and versatility. This stunning property boasts 8 foot doors, 16" tile flooring, crown molding, and French doors leading to porches and balconies with breathtaking views of the Arnold Palmer designed golf course, multiple fairways, and nightly Disney fireworks. Relax in the heated courtyard pool with a spa for ultimate comfort. Located in Reunion Resort, this home offers access to world class amenities, including three championship golf courses (Palmer, Watson, and Nicklaus), on site dining, a water park, 13 community pools, tennis courts, and a luxurious day spa. With convenient access to I 4 and 429, you'll be just minutes away from Central Florida's top attractions and entertainment. Services include lawn care, irrigation, interior and exterior pest control, 6 HD cable boxes, high speed internet, 24 hour gated security, and more ensuring effortless luxury living. Don't miss the chance to rent this exceptional home in one of Central Florida's most resort communities!
All
Similar
Features
Appliances
- Convection Oven
- Dishwasher
- Disposal
- Dryer
- Electric Water Heater
- Microwave
- Range
- Range Hood
- Washer
Association Amenities
- Basketball Court
- Clubhouse
- Fitness Center
- Gated
- Golf Course
- Maintenance
- Park
- Playground
- Pool
- Recreation Facilities
- Security
- Spa/Hot Tub
- Tennis Court(s)
Home Owners Association Fee
- 570.00
Home Owners Association Fee Includes
- Guard - 24 Hour
- Pool
- Maintenance Grounds
- Recreational Facilities
Association Name
- Jessica Roman
Association Phone
- 407-705-2190
Carport Spaces
- 0.00
Close Date
- 0000-00-00
Cooling
- Central Air
Country
- US
Covered Spaces
- 0.00
Exterior Features
- Balcony
- French Doors
- Irrigation System
- Lighting
- Rain Gutters
- Sidewalk
- Sliding Doors
Flooring
- Carpet
- Tile
- Wood
Furnished
- Furnished
Garage Spaces
- 2.00
Heating
- Heat Pump
High School
- Poinciana High School
Insurance Expense
- 0.00
Interior Features
- Cathedral Ceiling(s)
- Ceiling Fans(s)
- Dry Bar
- Eat-in Kitchen
- High Ceilings
- Kitchen/Family Room Combo
- Living Room/Dining Room Combo
- Solid Surface Counters
- Solid Wood Cabinets
- Thermostat
- Walk-In Closet(s)
Legal Description
- REUNION PHASE 2 PARCEL 1 AND 1A PB 13 PGS 115-123 LOT 6
Levels
- Two
Living Area
- 3090.00
Lot Features
- In County
- On Golf Course
- Sidewalk
- Paved
Middle School
- Horizon Middle
Area Major
- 34747 - Kissimmee/Celebration
Net Operating Income
- 0.00
Occupant Type
- Owner
Open Parking Spaces
- 0.00
Other Expense
- 0.00
Parcel Number
- 35-25-27-4838-0001-0060
Parking Features
- Driveway
- Garage Door Opener
- Ground Level
Pets Allowed
- Yes
Pool Features
- Child Safety Fence
- Heated
- In Ground
- Lighting
- Pool Sweep
Property Condition
- Completed
Property Type
- Residential
Roof
- Tile
School Elementary
- Four Corner Elem
Sewer
- Public Sewer
Tax Year
- 2024
Township
- 25S
Utilities
- Cable Connected
- Electricity Connected
- Public
- Sewer Connected
- Street Lights
- Underground Utilities
- Water Connected
View
- Golf Course
Views
- 40
Virtual Tour Url
- https://www.propertypanorama.com/instaview/stellar/O6288573
Water Source
- Public
Year Built
- 2013
Zoning Code
- OPUD
Listing Data ©2025 Greater Fort Lauderdale REALTORS®
Listings provided courtesy of The Hernando County Association of Realtors MLS.
Listing Data ©2025 REALTOR® Association of Citrus County
Listing Data ©2025 Royal Palm Coast Realtor® Association
The information provided by this website is for the personal, non-commercial use of consumers and may not be used for any purpose other than to identify prospective properties consumers may be interested in purchasing.Display of MLS data is usually deemed reliable but is NOT guaranteed accurate.
Datafeed Last updated on April 21, 2025 @ 12:00 am
©2006-2025 brokerIDXsites.com - https://brokerIDXsites.com
