Share this property:
Contact Tyler Fergerson
Schedule A Showing
Request more information
- Home
- Property Search
- Search results
- 1009 Hendon Loop, DAVENPORT, FL 33837
Property Photos
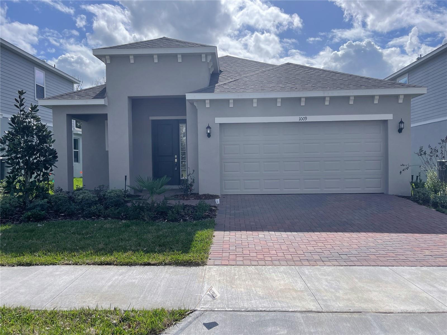

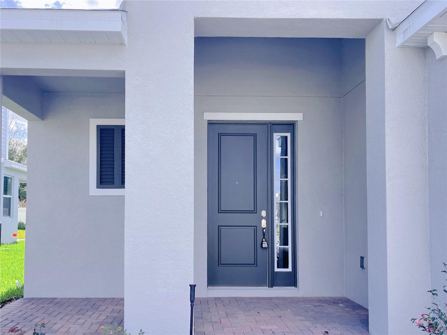
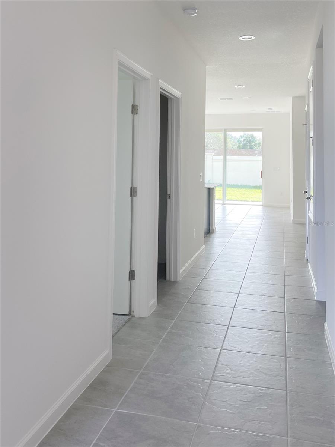
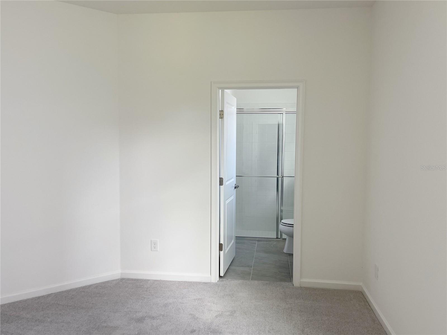
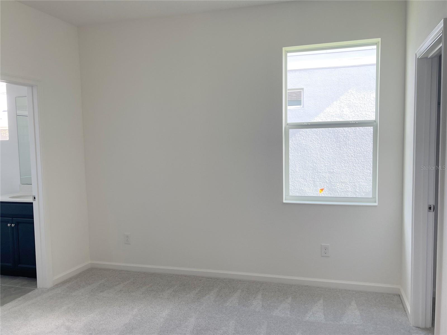
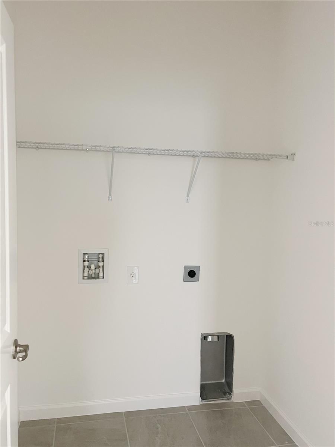
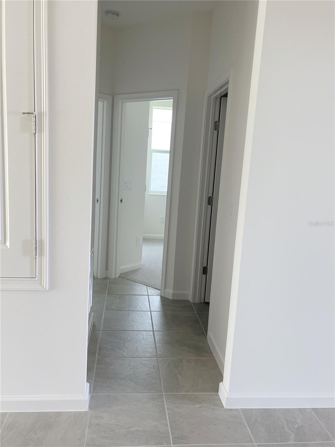
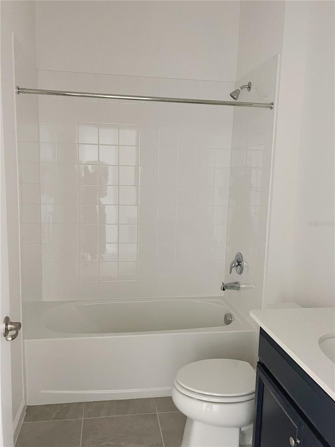
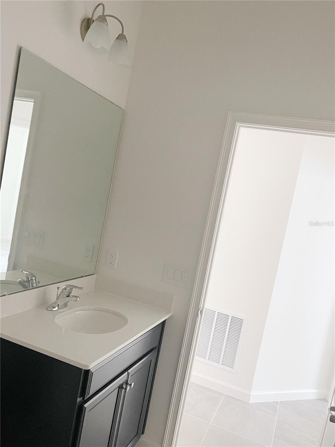
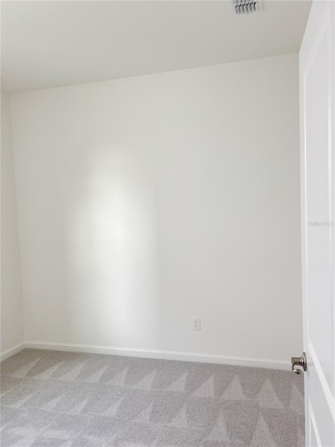
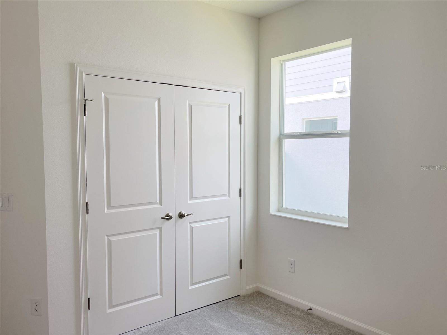
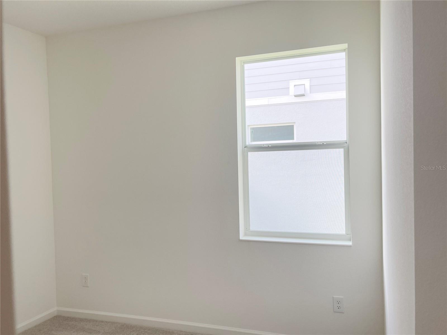
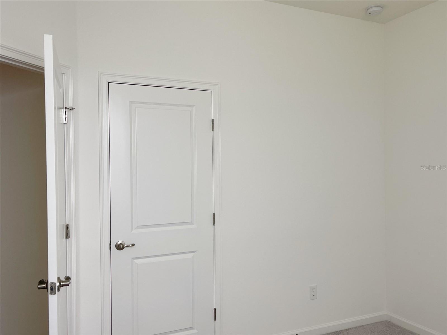
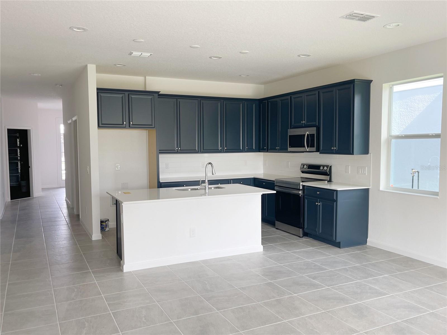
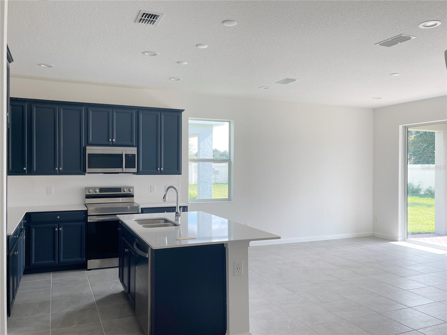
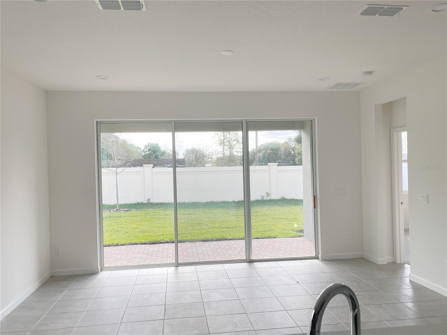
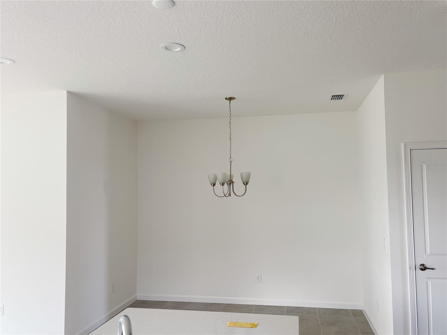
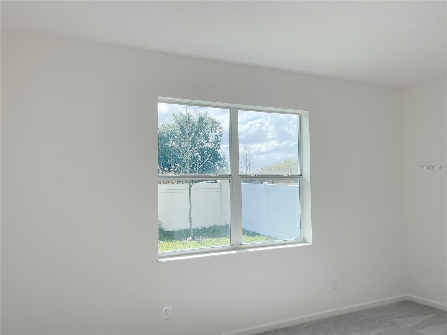
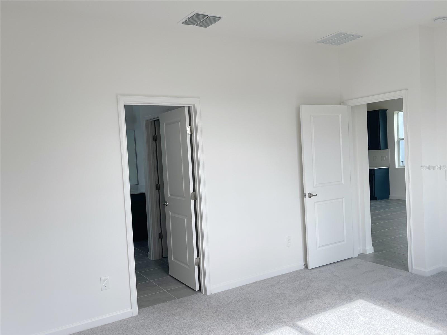
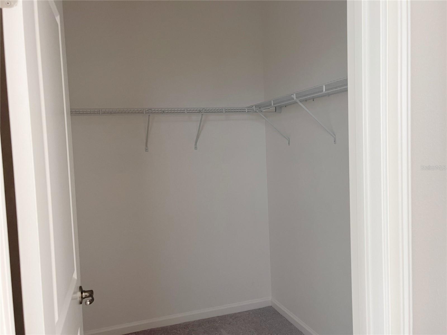
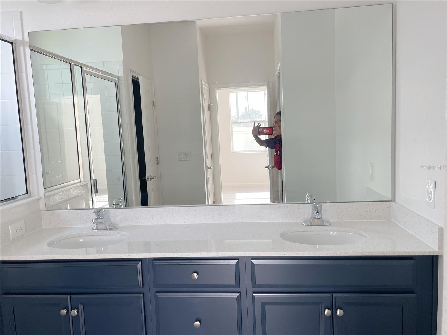
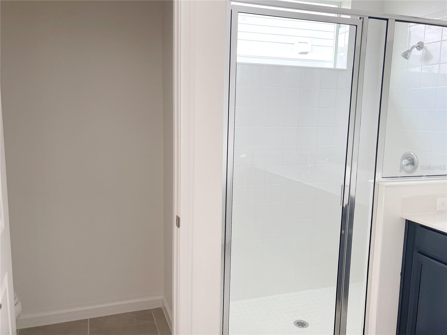
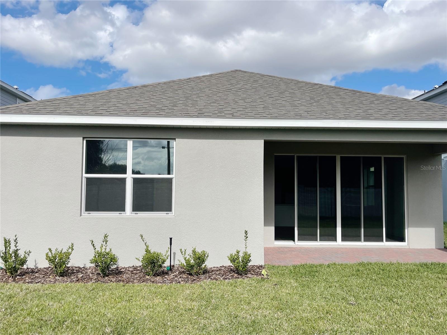
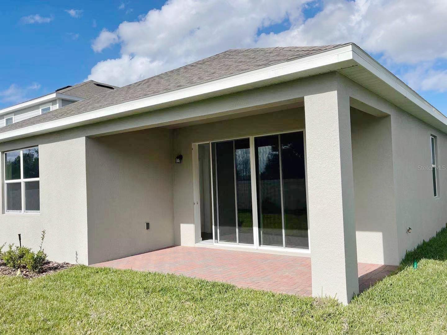














































- MLS#: O6287916 ( Residential )
- Street Address: 1009 Hendon Loop
- Viewed: 33
- Price: $379,000
- Price sqft: $61
- Waterfront: No
- Year Built: 2021
- Bldg sqft: 6242
- Bedrooms: 4
- Total Baths: 3
- Full Baths: 3
- Garage / Parking Spaces: 2
- Days On Market: 44
- Additional Information
- Geolocation: 28.1652 / -81.6506
- County: POLK
- City: DAVENPORT
- Zipcode: 33837
- Subdivision: Redbridge Square
- Provided by: U KEY REALTY
- Contact: Yukey Hoo
- 407-937-8888

- DMCA Notice
-
DescriptionWelcome to this beautiful community "Red Bridge Square" by Park Square Homes! This Daytona plan maximizes every square inch of space! This home offers 4 bedrooms and 3 full bathrooms, it is cleverly designed and very accommodating! Bedroom 2 acts as a junior suite with a walk in closet and attached bathroom. The spacious master bedroom offers a large walk in closet. This home features 17" x 17" ceramic tile that flows through all of your living areas as well as the bathrooms, and 94 ceilings. The kitchen features ample cabinetry with 42 upper cabinets for extra storage, a spacious island with sink, quartz countertops, stainless steel appliances including a microwave, range, dishwasher, refrigerator. Home comes with blinds on the windows and a SMART home technology package. This is a new lakeside community located just west of Hwy 27 and nestled off Lake Saint Charles, 5 mins to Highway 4. This community features a Community Pool and Community Cabana. Please call us to schedule a showing today!
All
Similar
Features
Appliances
- Convection Oven
- Dishwasher
- Disposal
- Dryer
- Electric Water Heater
- Microwave
- Refrigerator
- Washer
Home Owners Association Fee
- 206.57
Association Name
- Edison Association Management
Association Phone
- 407-317-5252
Carport Spaces
- 0.00
Close Date
- 0000-00-00
Cooling
- Central Air
Country
- US
Covered Spaces
- 0.00
Exterior Features
- Irrigation System
- Private Mailbox
- Sidewalk
- Sprinkler Metered
Flooring
- Carpet
- Ceramic Tile
Garage Spaces
- 2.00
Heating
- Central
Insurance Expense
- 0.00
Interior Features
- Central Vaccum
- High Ceilings
- Kitchen/Family Room Combo
- Living Room/Dining Room Combo
- Open Floorplan
- Primary Bedroom Main Floor
- Smart Home
- Stone Counters
- Thermostat
- Walk-In Closet(s)
Legal Description
- REDBRIDGE SQUARE PB 176 PGS 37-39 LOT 63
Levels
- One
Living Area
- 1775.00
Area Major
- 33837 - Davenport
Net Operating Income
- 0.00
Occupant Type
- Vacant
Open Parking Spaces
- 0.00
Other Expense
- 0.00
Parcel Number
- 27-27-06-726506-000630
Pets Allowed
- Yes
Property Type
- Residential
Roof
- Shingle
Sewer
- Public Sewer
Tax Year
- 2024
Township
- 27
Utilities
- Cable Available
- Electricity Available
- Sewer Available
- Sprinkler Meter
- Water Available
Views
- 33
Virtual Tour Url
- https://www.propertypanorama.com/instaview/stellar/O6287916
Water Source
- Public
Year Built
- 2021
Listing Data ©2025 Greater Fort Lauderdale REALTORS®
Listings provided courtesy of The Hernando County Association of Realtors MLS.
Listing Data ©2025 REALTOR® Association of Citrus County
Listing Data ©2025 Royal Palm Coast Realtor® Association
The information provided by this website is for the personal, non-commercial use of consumers and may not be used for any purpose other than to identify prospective properties consumers may be interested in purchasing.Display of MLS data is usually deemed reliable but is NOT guaranteed accurate.
Datafeed Last updated on April 21, 2025 @ 12:00 am
©2006-2025 brokerIDXsites.com - https://brokerIDXsites.com
