Share this property:
Contact Tyler Fergerson
Schedule A Showing
Request more information
- Home
- Property Search
- Search results
- 14602 Winter Stay Drive, WINTER GARDEN, FL 34787
Property Photos
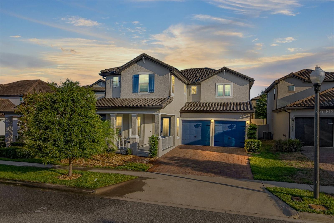

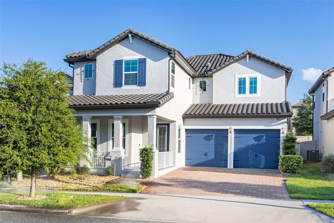

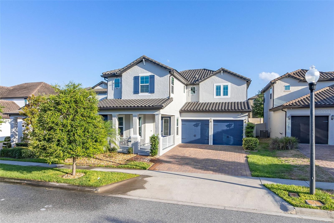
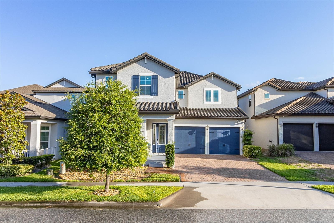
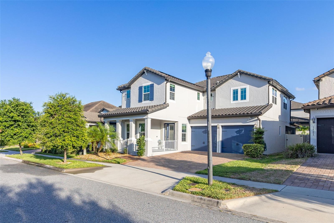
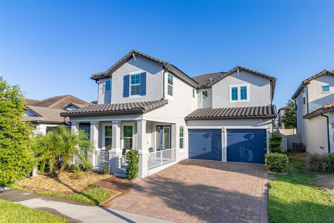
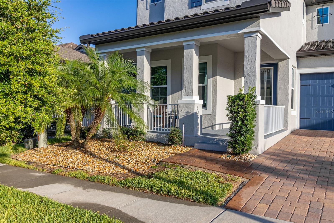
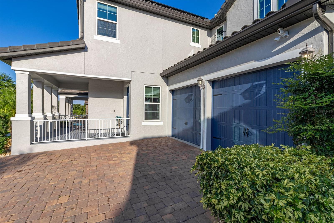
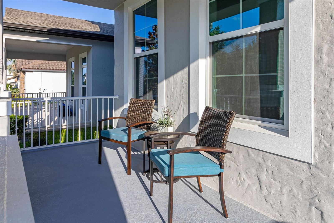
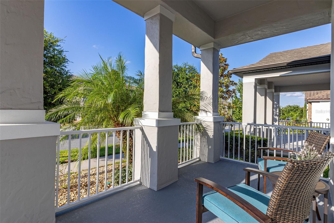
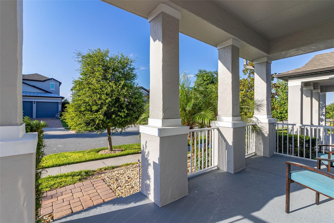
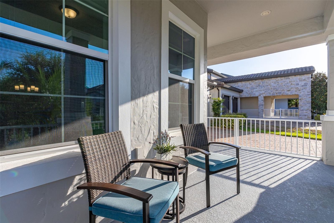
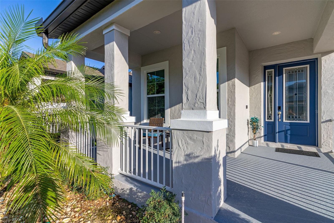
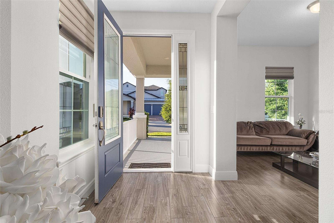
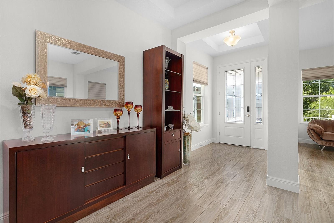
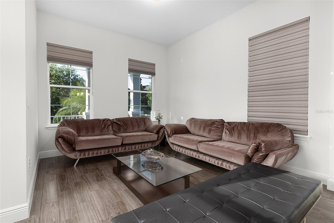
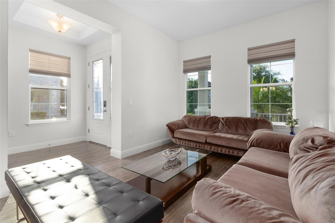
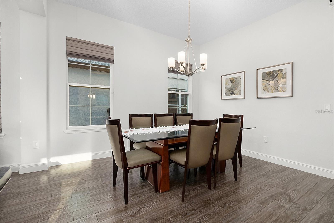
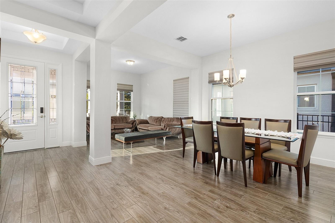
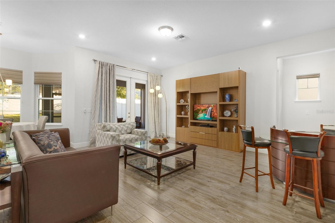

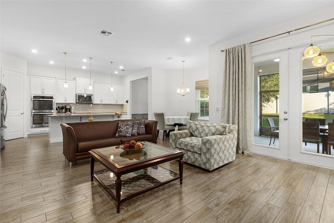
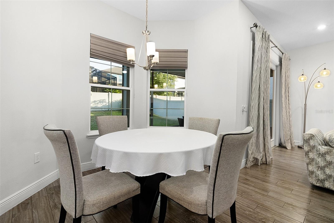
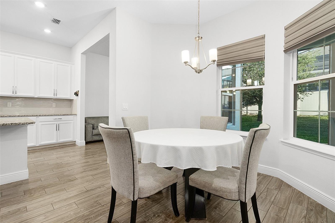
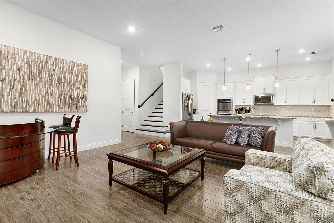
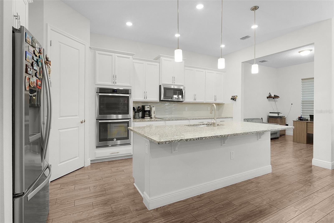
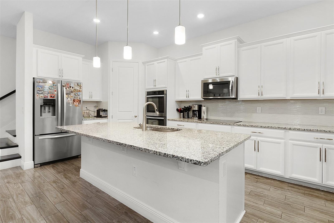

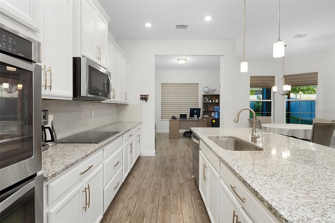
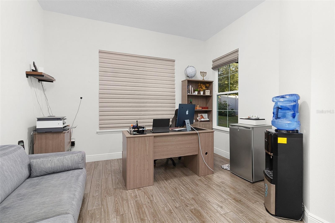
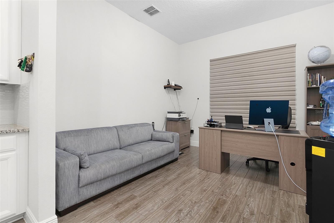
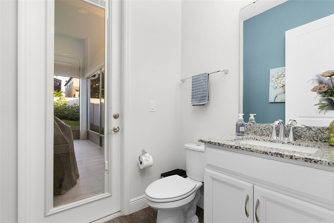
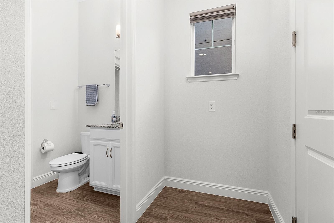
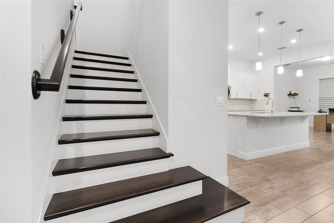
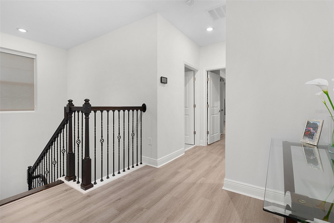
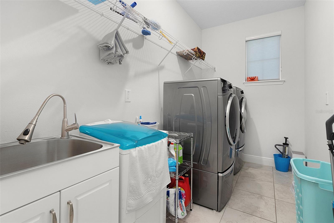
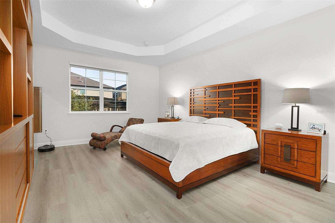
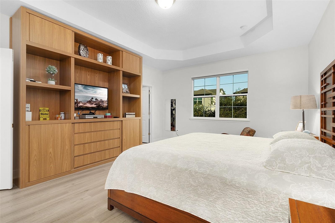
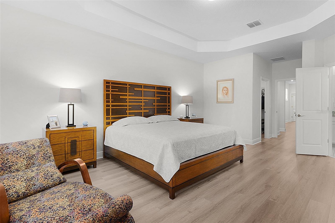
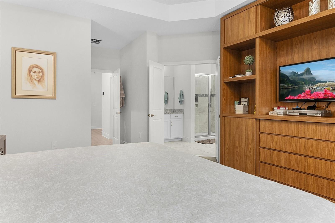
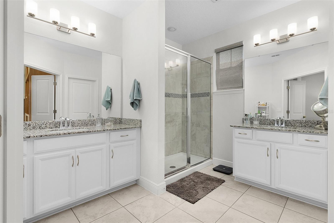
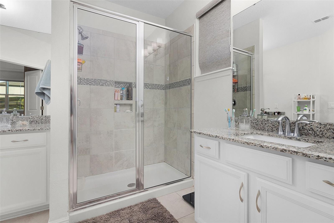
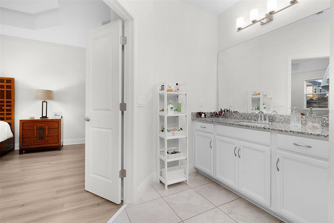
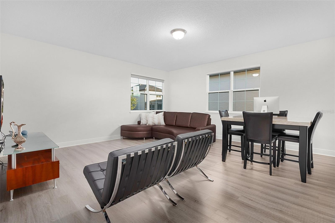

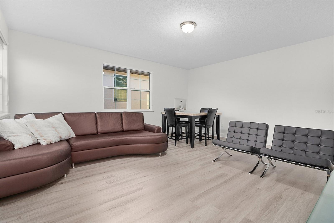
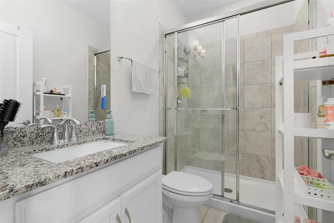
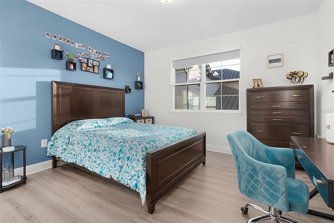
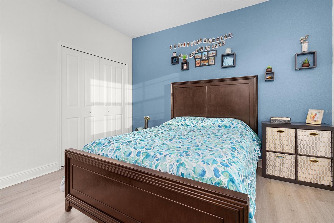
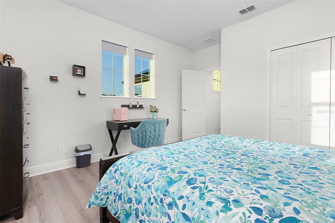
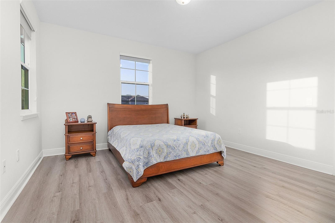
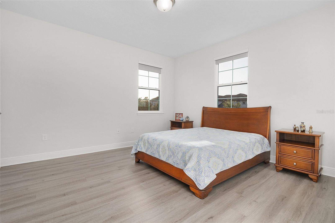
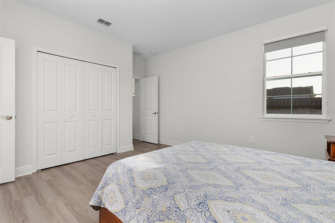
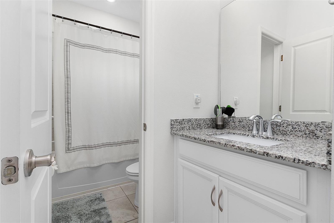
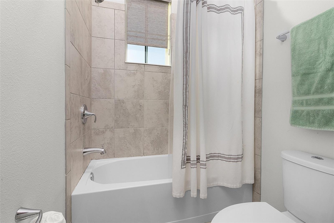
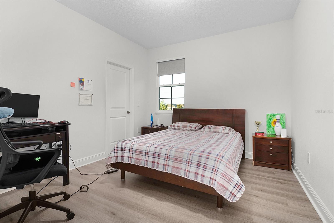
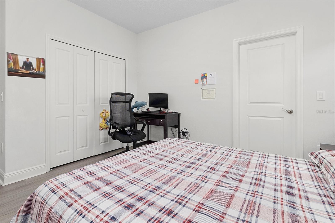
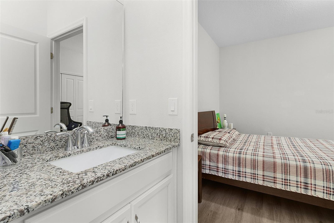
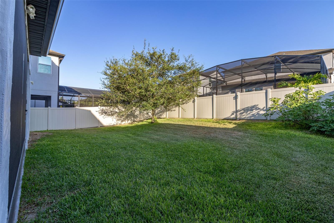
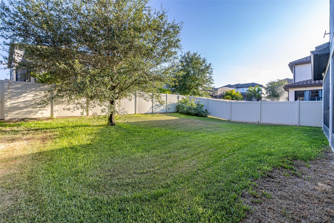
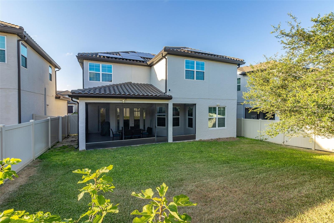
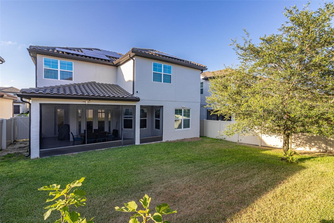
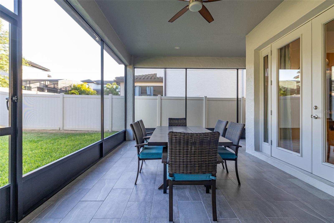
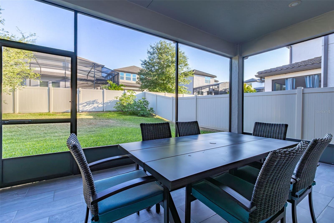
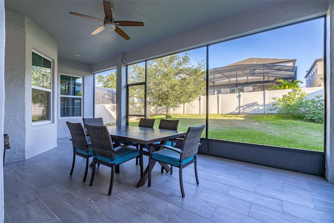
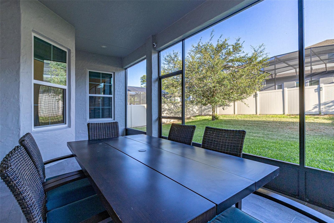
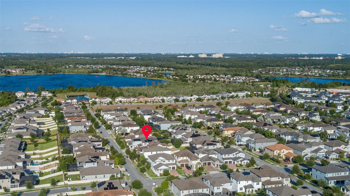
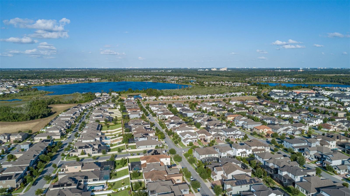
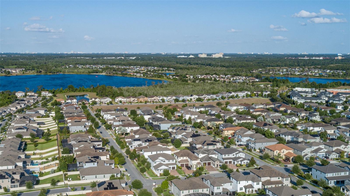
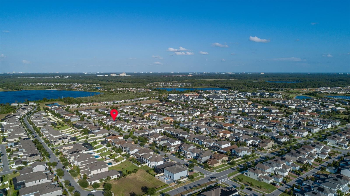
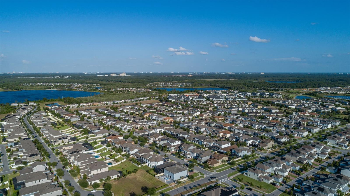
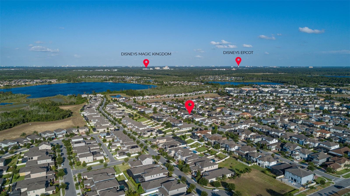
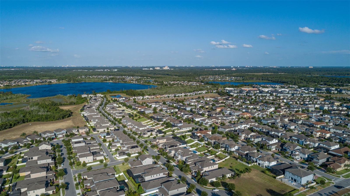

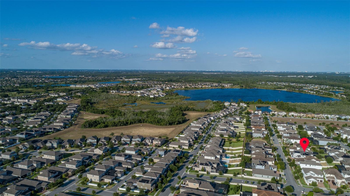
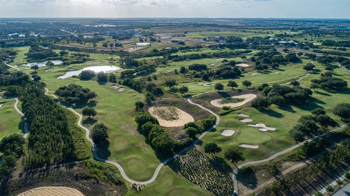
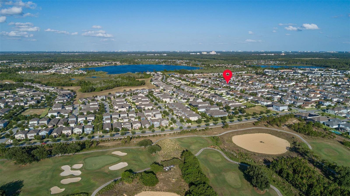
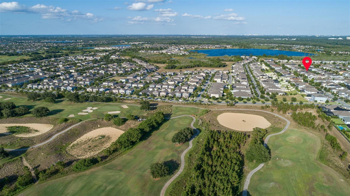
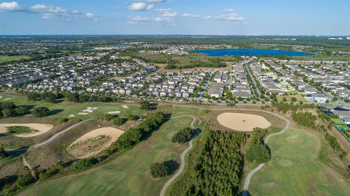
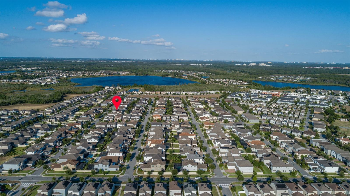
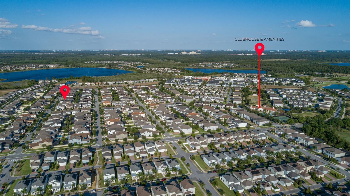
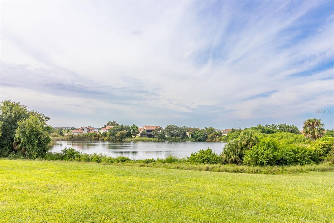
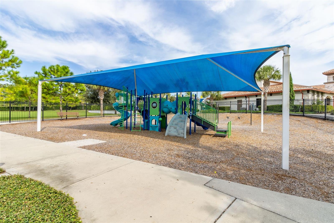

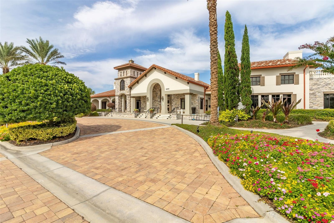
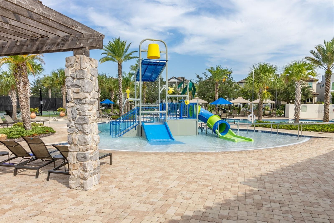
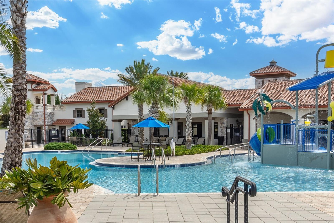
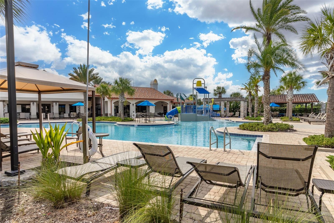
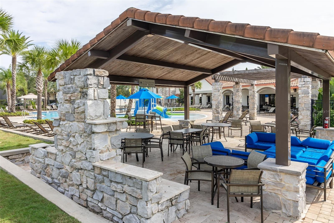
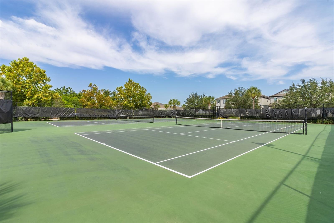
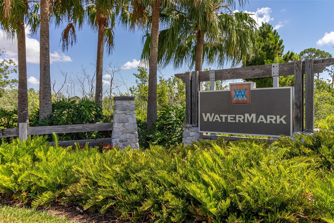
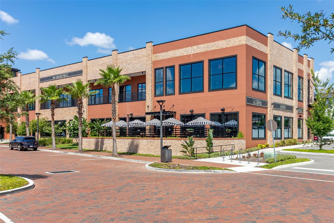
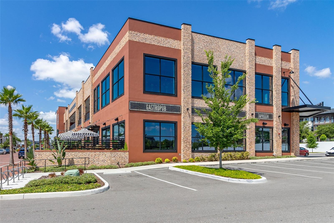
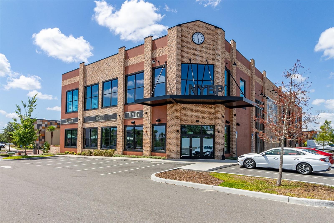
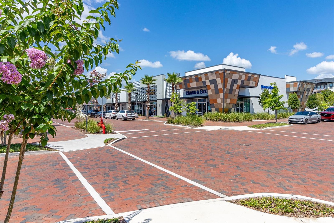
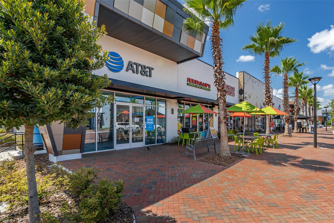
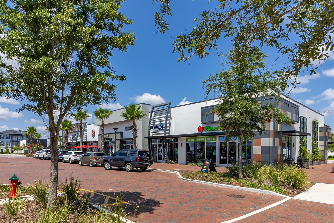
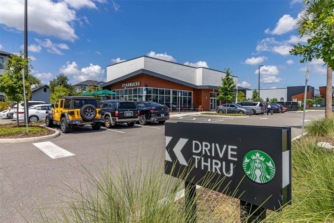
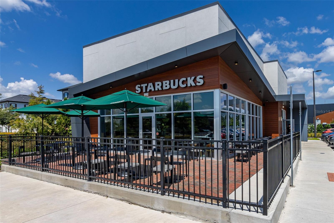
- MLS#: O6287859 ( Residential )
- Street Address: 14602 Winter Stay Drive
- Viewed: 101
- Price: $780,000
- Price sqft: $173
- Waterfront: No
- Year Built: 2017
- Bldg sqft: 4512
- Bedrooms: 4
- Total Baths: 4
- Full Baths: 3
- 1/2 Baths: 1
- Garage / Parking Spaces: 2
- Days On Market: 49
- Additional Information
- Geolocation: 28.4339 / -81.6208
- County: ORANGE
- City: WINTER GARDEN
- Zipcode: 34787
- Subdivision: Watermark Ph 2b
- Elementary School: Panther Lake
- Middle School: Hamlin
- High School: Horizon
- Provided by: KELLER WILLIAMS REALTY AT THE LAKES
- Contact: Anastasiia Zbihla
- 407-566-1800

- DMCA Notice
-
DescriptionFantastic opportunity to own this exceptional home in the highly sought after watermark community in horizon west. This stunning two story house features an impressive 4 bedrooms, 3. 5 bathrooms, plus a bonus/media room and office/den, a 2 car garage and a covered, screened lanai with a spacious fenced backyard, perfect for hosting the best outdoor gatherings. As you approach, youll be captivated by the beautiful tile roof, front seating porch, brick pavers, and professional landscaping. Designed for family entertainment and relaxed living, this home showcases an outstanding layout with an open floor plan, warm ambiance, and ample natural light. Fall in love with the expansive, fully equipped kitchen featuring granite countertops, roomy 42" upper cabinets, a modern tile backsplash, and a cozy eat in area for casual dining. This kitchen opens up to a large, inviting family room with french doors leading to the massive completely fenced in backyard with screened in porch. A hardwood staircase leads you upstairs to a split floorplan. The spacious primary suite features a tray ceiling, his and hers separate closets, and a french doors leading to a luxurious master bathroom where you have a dual sinks with granite countertops and a great sized shower. Bedrooms 2 and 3 share a jack and jill bathroom, while the 4th bedroom has its own private bathroom. Additionally, there is a generously sized bonus/media room that can easily become a 5th bedroom. Situated in a fantastic location within the community, this home offers easy walking access to watermarks resort style amenities, including a pool with a splash pad, park, playground, tennis courts, recreational center, outdoor amphitheater, and even a second level disney firework viewing area. Conveniently close to disney, hamlin dining and shopping, and state road 429 for easy travel throughout orlando and central florida, this home truly embodies the mantra of "location, location, location. " don't miss out on this stunning property and schedule your private tour today!
All
Similar
Features
Appliances
- Built-In Oven
- Cooktop
- Dishwasher
- Disposal
- Microwave
- Refrigerator
Association Amenities
- Clubhouse
- Fitness Center
- Playground
- Pool
- Recreation Facilities
- Tennis Court(s)
Home Owners Association Fee
- 156.00
Home Owners Association Fee Includes
- Common Area Taxes
- Pool
- Maintenance Grounds
- Recreational Facilities
- Trash
Association Name
- Leland Management - Manuel Trinidad
Association Phone
- 407-614 5956
Builder Name
- Meritage Homes
Carport Spaces
- 0.00
Close Date
- 0000-00-00
Cooling
- Central Air
Country
- US
Covered Spaces
- 0.00
Exterior Features
- French Doors
- Irrigation System
- Lighting
- Rain Gutters
- Sidewalk
Fencing
- Vinyl
Flooring
- Ceramic Tile
- Luxury Vinyl
Garage Spaces
- 2.00
Heating
- Central
- Electric
High School
- Horizon High School
Insurance Expense
- 0.00
Interior Features
- Living Room/Dining Room Combo
- Open Floorplan
- Thermostat
- Tray Ceiling(s)
- Walk-In Closet(s)
Legal Description
- WATERMARK PHASE 2B 90/93 LOT 301
Levels
- Two
Living Area
- 3433.00
Lot Features
- Cleared
- In County
- Sidewalk
- Paved
Middle School
- Hamlin Middle
Area Major
- 34787 - Winter Garden/Oakland
Net Operating Income
- 0.00
Occupant Type
- Owner
Open Parking Spaces
- 0.00
Other Expense
- 0.00
Parcel Number
- 04-24-27-7553-03-010
Parking Features
- Curb Parking
- Driveway
- Garage Door Opener
- On Street
- Oversized
Pets Allowed
- Yes
Property Type
- Residential
Roof
- Tile
School Elementary
- Panther Lake Elementary
Sewer
- Public Sewer
Tax Year
- 2024
Township
- 24
Utilities
- BB/HS Internet Available
- Cable Connected
- Electricity Connected
- Sewer Connected
- Sprinkler Meter
- Street Lights
- Water Connected
Views
- 101
Virtual Tour Url
- https://www.propertypanorama.com/instaview/stellar/O6287859
Water Source
- Public
Year Built
- 2017
Zoning Code
- P-D
Listing Data ©2025 Greater Fort Lauderdale REALTORS®
Listings provided courtesy of The Hernando County Association of Realtors MLS.
Listing Data ©2025 REALTOR® Association of Citrus County
Listing Data ©2025 Royal Palm Coast Realtor® Association
The information provided by this website is for the personal, non-commercial use of consumers and may not be used for any purpose other than to identify prospective properties consumers may be interested in purchasing.Display of MLS data is usually deemed reliable but is NOT guaranteed accurate.
Datafeed Last updated on April 26, 2025 @ 12:00 am
©2006-2025 brokerIDXsites.com - https://brokerIDXsites.com
