Share this property:
Contact Tyler Fergerson
Schedule A Showing
Request more information
- Home
- Property Search
- Search results
- 911 Orange Avenue 104, ORLANDO, FL 32801
Property Photos
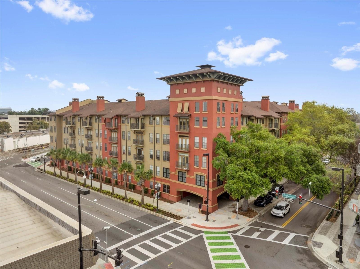

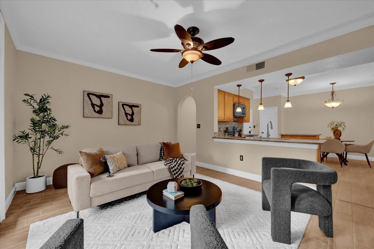
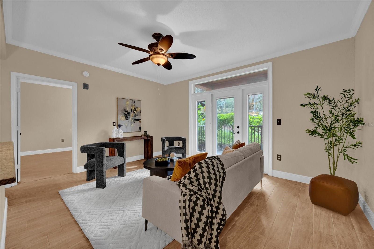
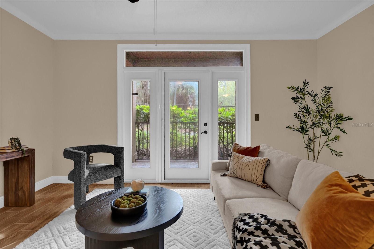
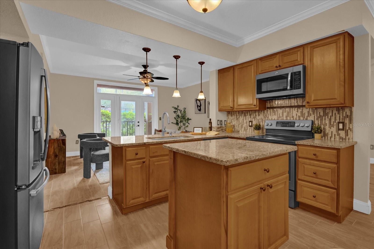
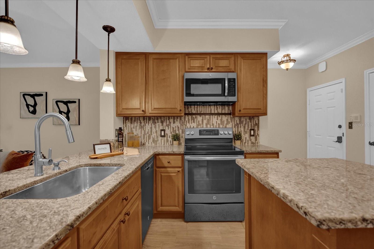
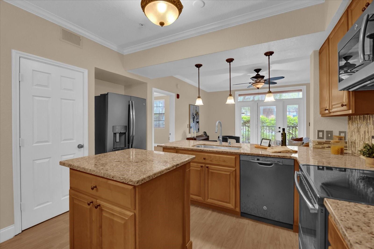
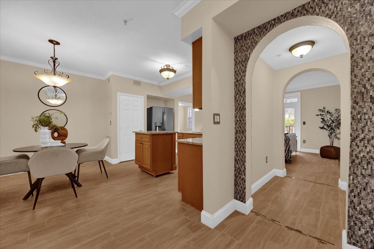
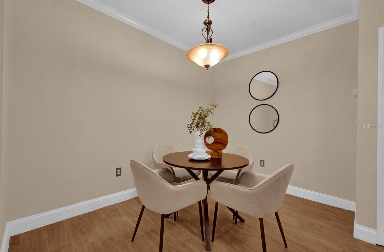
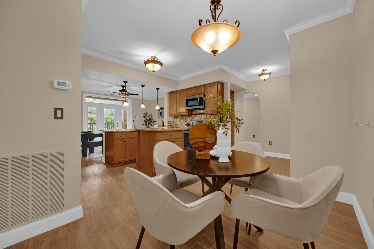
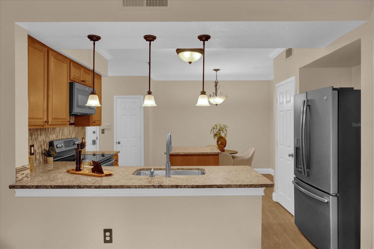
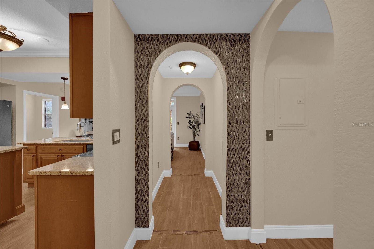
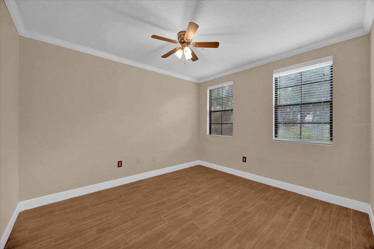
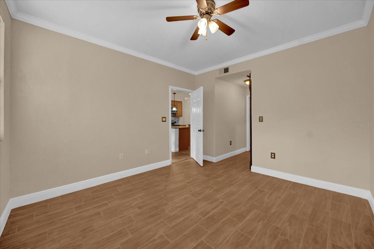
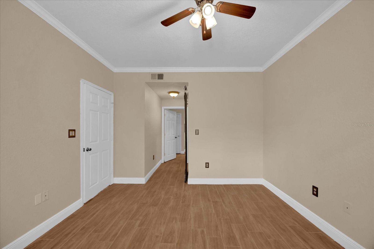
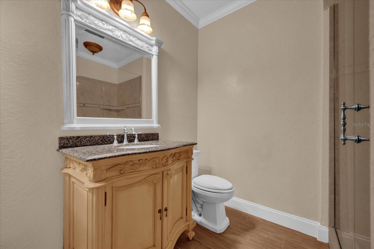
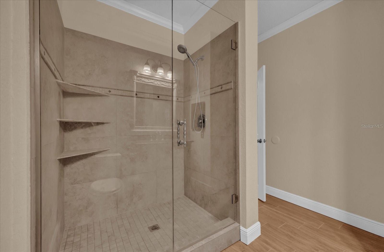
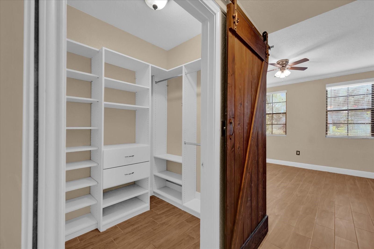
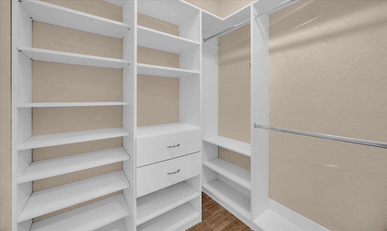
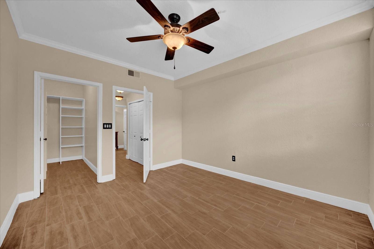
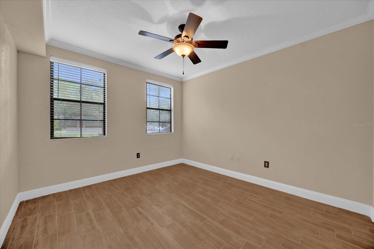
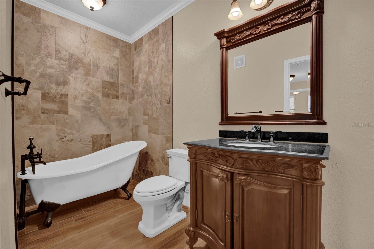
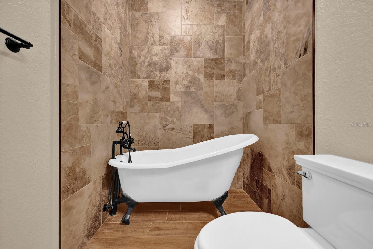
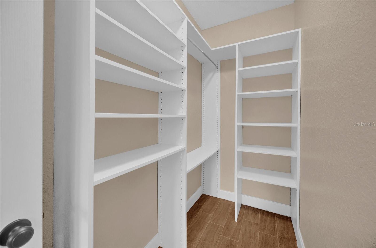
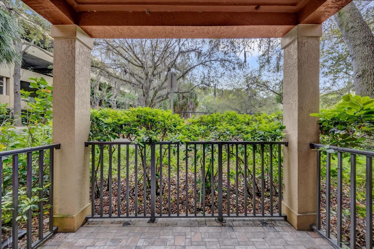
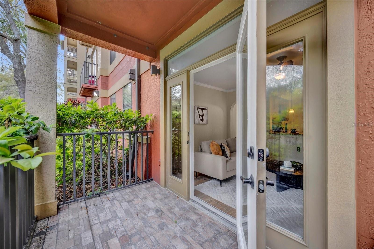
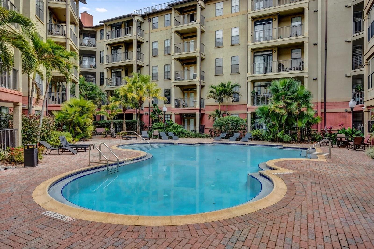
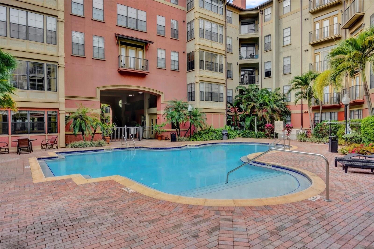
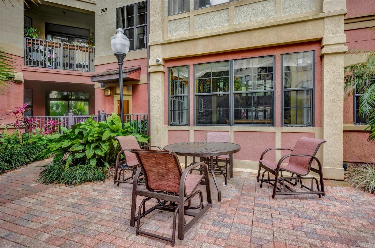
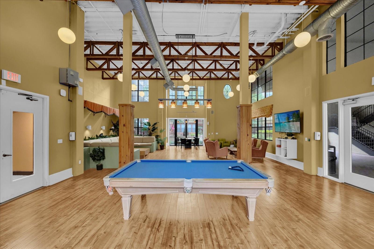
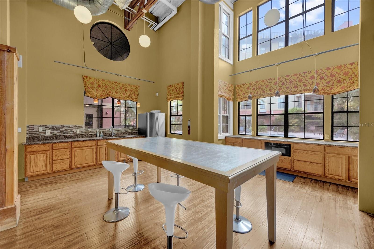
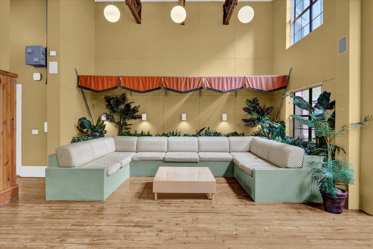
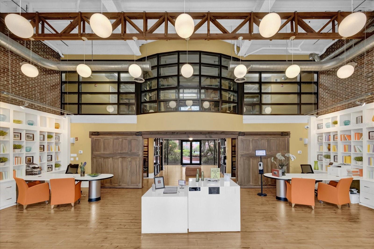
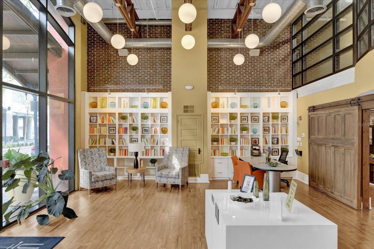
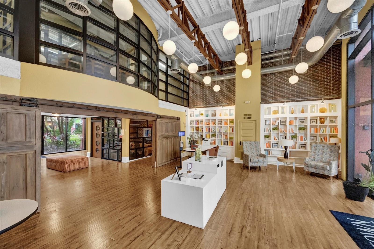
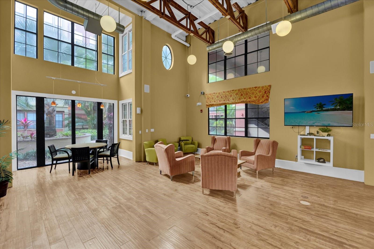
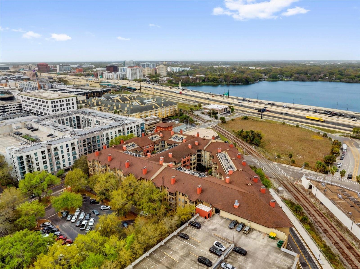
- MLS#: O6287670 ( Residential )
- Street Address: 911 Orange Avenue 104
- Viewed: 125
- Price: $215,000
- Price sqft: $187
- Waterfront: No
- Year Built: 2002
- Bldg sqft: 1147
- Bedrooms: 2
- Total Baths: 2
- Full Baths: 2
- Garage / Parking Spaces: 1
- Days On Market: 44
- Additional Information
- Geolocation: 28.5573 / -81.379
- County: ORANGE
- City: ORLANDO
- Zipcode: 32801
- Subdivision: Uptown Place Condo
- Building: Uptown Place Condo
- Elementary School: Princeton Elem
- Middle School: College Park Middle
- High School: Edgewater High
- Provided by: KELLER WILLIAMS WINTER PARK
- Contact: Joseph Sipp
- 407-545-6430

- DMCA Notice
-
DescriptionWelcome to this charming 2 bedroom, 2 bathroom condo located in the heart of downtown Orlando. Situated on the first floor, this unit offers easy access and convenience for everyday living. With 1,147 square feet of open concept living space, the home is designed to provide both comfort and functionality. The split floor plan ensures privacy, making it ideal for roommates or guests, while large windows throughout flood the space with abundant natural light, creating a bright and airy atmosphere. The modern kitchen seamlessly flows into the spacious living and dining areas, offering the perfect space for entertaining or relaxing. Both bedrooms are generously sized, with the master suite featuring its own private bathroom for added comfort and convenience. Step outside to the exterior covered porchperfect for enjoying the Florida weather or unwinding after a busy day. This condo is ideally located just minutes from downtown Orlando, Ivanhoe Village, and Thornton Park, providing easy access to some of the city's best dining, shopping, and entertainment options. Whether you're strolling through local boutiques, enjoying a meal at one of the many acclaimed restaurants, or taking in the vibrant downtown scene, you'll love the lifestyle this prime location offers. With its blend of modern living and exceptional accessibility, this condo is a true gem in the heart of Orlando.
All
Similar
Features
Appliances
- Dishwasher
- Dryer
- Microwave
- Range
- Refrigerator
- Washer
Home Owners Association Fee
- 645.77
Home Owners Association Fee Includes
- Pool
- Maintenance Structure
- Maintenance Grounds
- Pest Control
- Security
- Trash
Association Name
- Michael Gray
Carport Spaces
- 0.00
Close Date
- 0000-00-00
Cooling
- Central Air
Country
- US
Covered Spaces
- 0.00
Exterior Features
- Balcony
- Other
Flooring
- Wood
Garage Spaces
- 1.00
Heating
- Central
High School
- Edgewater High
Insurance Expense
- 0.00
Interior Features
- Ceiling Fans(s)
- Open Floorplan
- Solid Surface Counters
Legal Description
- UPTOWN PLACE CONDOMINIUM 8032/2865 UNIT104
Levels
- One
Living Area
- 1147.00
Lot Features
- City Limits
- Near Public Transit
- Sidewalk
- Paved
Middle School
- College Park Middle
Area Major
- 32801 - Orlando
Net Operating Income
- 0.00
Occupant Type
- Vacant
Open Parking Spaces
- 0.00
Other Expense
- 0.00
Parcel Number
- 23-22-29-8830-00-104
Parking Features
- Assigned
- Covered
- On Street
Pets Allowed
- Breed Restrictions
- Yes
Property Type
- Residential
Roof
- Shingle
School Elementary
- Princeton Elem
Sewer
- Public Sewer
Tax Year
- 2024
Township
- 22
Unit Number
- 104
Utilities
- Cable Available
- Electricity Connected
Views
- 125
Virtual Tour Url
- https://youtube.com/shorts/3l25ZHV8iJY
Water Source
- Public
Year Built
- 2002
Zoning Code
- AC-3A/T
Listing Data ©2025 Greater Fort Lauderdale REALTORS®
Listings provided courtesy of The Hernando County Association of Realtors MLS.
Listing Data ©2025 REALTOR® Association of Citrus County
Listing Data ©2025 Royal Palm Coast Realtor® Association
The information provided by this website is for the personal, non-commercial use of consumers and may not be used for any purpose other than to identify prospective properties consumers may be interested in purchasing.Display of MLS data is usually deemed reliable but is NOT guaranteed accurate.
Datafeed Last updated on April 20, 2025 @ 12:00 am
©2006-2025 brokerIDXsites.com - https://brokerIDXsites.com
