Share this property:
Contact Tyler Fergerson
Schedule A Showing
Request more information
- Home
- Property Search
- Search results
- 10012 Voyager Way, ORLANDO, FL 32821
Property Photos
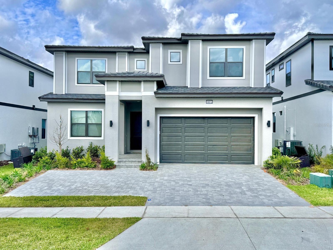

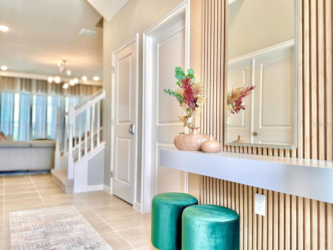
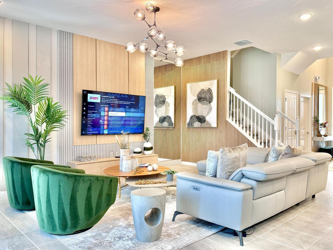
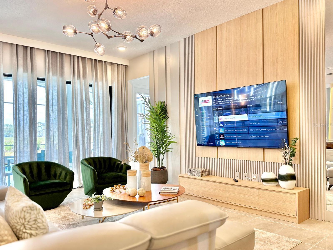
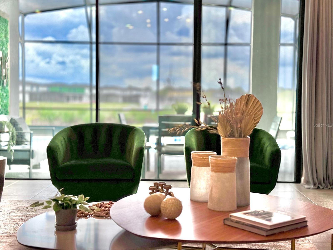
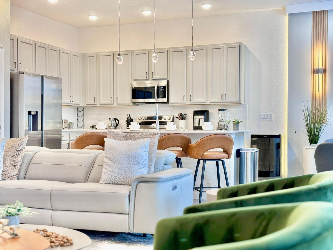
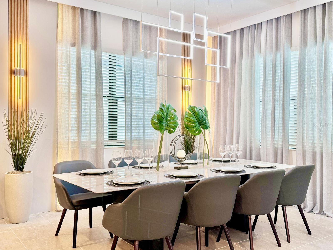
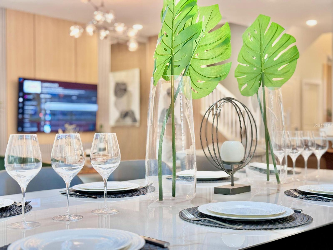
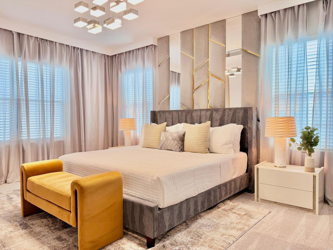
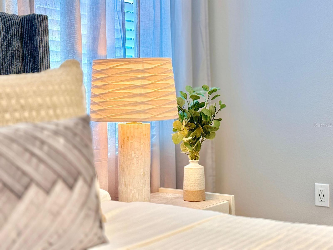
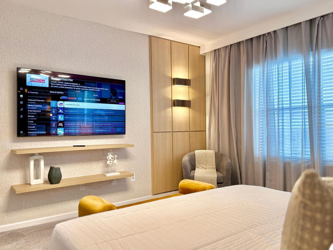
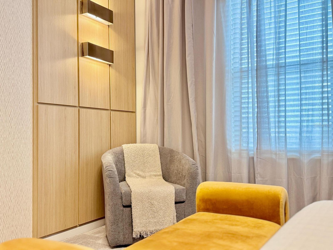
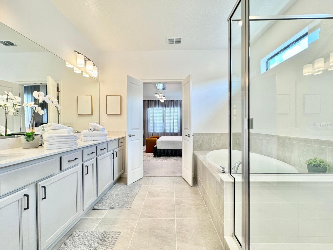
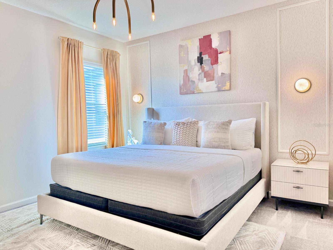
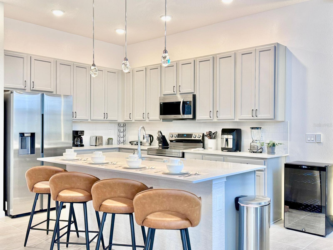
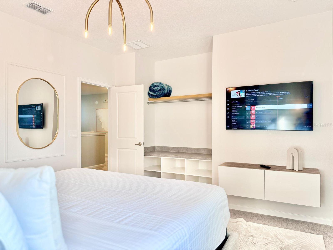
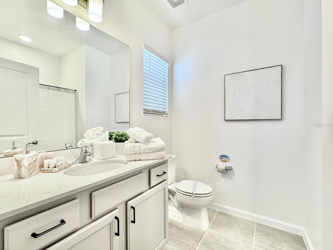
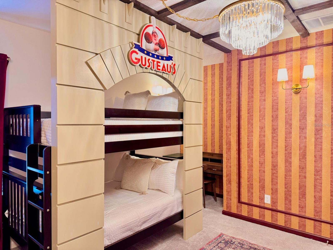
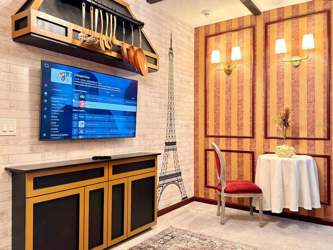
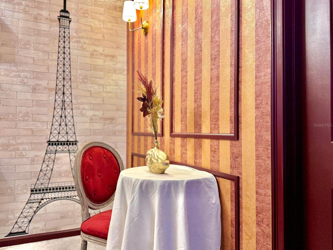
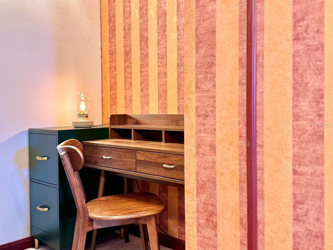
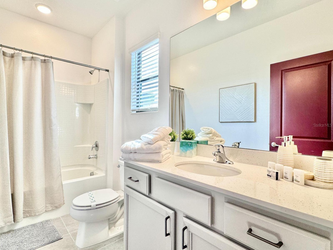
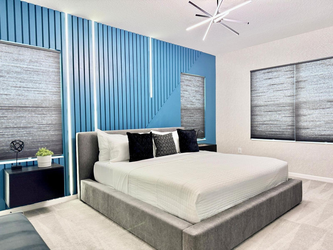
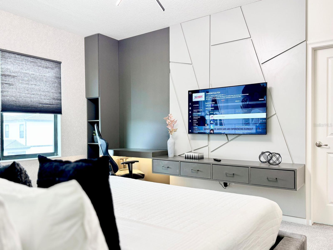
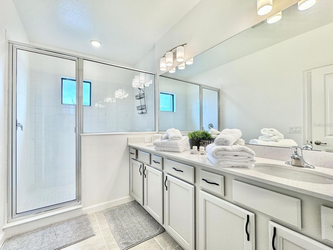
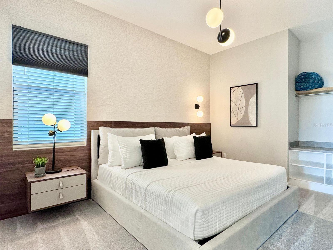
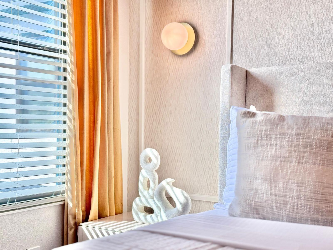
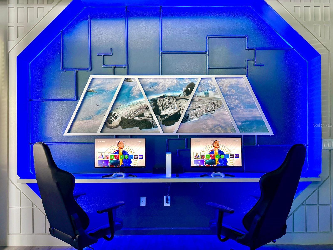
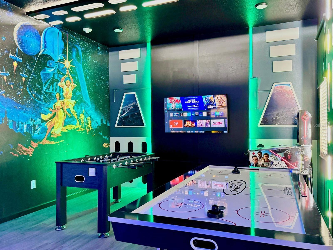

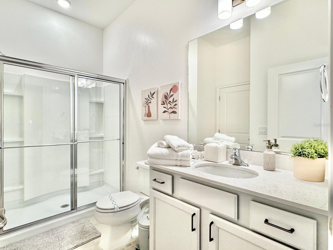
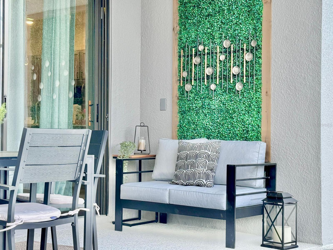
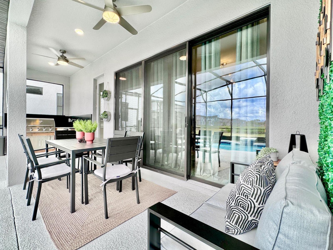
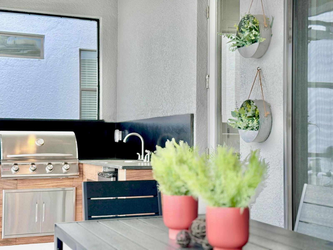
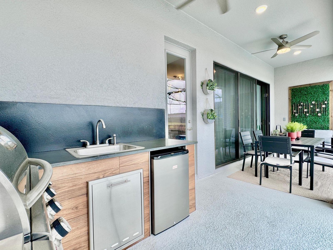
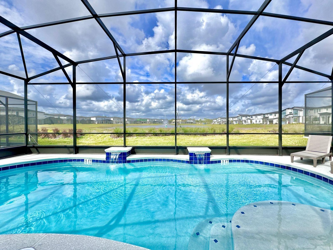
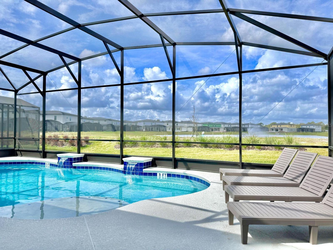
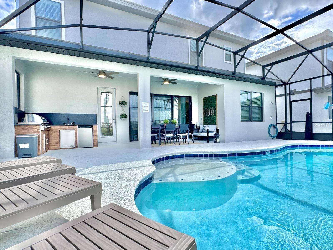
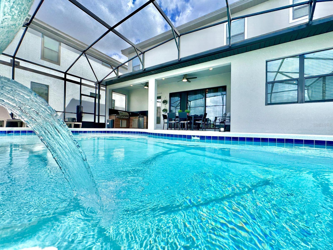
- MLS#: O6287211 ( Residential )
- Street Address: 10012 Voyager Way
- Viewed: 49
- Price: $1,620,000
- Price sqft: $422
- Waterfront: No
- Year Built: 2023
- Bldg sqft: 3836
- Bedrooms: 5
- Total Baths: 5
- Full Baths: 5
- Garage / Parking Spaces: 2
- Days On Market: 40
- Additional Information
- Geolocation: 28.4009 / -81.4633
- County: ORANGE
- City: ORLANDO
- Zipcode: 32821
- Subdivision: Paradiso Grande Ph 2
- Provided by: WRA BUSINESS & REAL ESTATE
- Contact: Ligia Coelho
- 407-512-1008

- DMCA Notice
-
DescriptionWelcome to your dream vacation home in the Paradiso Grande community in Orlando! This stunning 5 bedroom, 5 bathroom estate offers the perfect blend of comfort, elegance, and convenience, making it an ideal retreat for families and groups seeking a luxurious getaway. Each of the five spacious bedrooms is a private suite, ensuring ultimate comfort and privacy for all guests. The home comes fully furnished with stylish, high end dcor, creating a warm and inviting atmosphere. The gourmet summer kitchen is a chefs delight, featuring top of the line stainless steel appliances and everything needed to prepare delicious meals. Inside, the main kitchen is equally impressive, equipped with modern stainless steel appliances and ample space for cooking and entertaining. Step outside to your own private oasis, complete with a sparkling pool, outdoor grill, and a spacious patioperfect for relaxing under the Florida sun. Enjoy breathtaking lake views as you unwind in your tranquil backyard retreat. For entertainment, this home boasts an exciting game room, providing fun for guests of all ages. Additionally, the property is just a short walk from the clubhouse, where you can enjoy world class community amenities. Ideally located, this vacation home is just minutes from the NEW EPIC PARK AT UNIVERSAL, next to the Orlando Convention Center, and near the Vineland Premium Outlets, offering easy access to shopping, dining, and entertainment. With a private garage for two cars and the flexibility for short or long term rentals, this Paradiso Grande vacation home is the perfect choice for an unforgettable Orlando stay!
All
Similar
Features
Appliances
- Dishwasher
- Dryer
- Microwave
- Range
- Refrigerator
- Washer
Home Owners Association Fee
- 369.25
Association Name
- Icon Management - Antonela
Association Phone
- 407-222-7576
Carport Spaces
- 0.00
Close Date
- 0000-00-00
Cooling
- Central Air
Country
- US
Covered Spaces
- 0.00
Exterior Features
- Sidewalk
Flooring
- Carpet
- Tile
Garage Spaces
- 2.00
Heating
- Central
Insurance Expense
- 0.00
Interior Features
- Ceiling Fans(s)
- Eat-in Kitchen
- Living Room/Dining Room Combo
- Open Floorplan
- Stone Counters
Legal Description
- PARADISO GRANDE PHASE 2 108/66 LOT 107
Levels
- Two
Living Area
- 2769.00
Area Major
- 32821 - Orlando/International Drive
Net Operating Income
- 0.00
Occupant Type
- Tenant
Open Parking Spaces
- 0.00
Other Expense
- 0.00
Parcel Number
- 13-24-28-6641-01-070
Pets Allowed
- Yes
Pool Features
- In Ground
- Screen Enclosure
Property Type
- Residential
Roof
- Shingle
Sewer
- Public Sewer
Tax Year
- 2024
Township
- 24
Utilities
- Electricity Connected
- Sewer Connected
- Water Connected
Views
- 49
Virtual Tour Url
- https://www.propertypanorama.com/instaview/stellar/O6287211
Water Source
- Public
Year Built
- 2023
Zoning Code
- P-D
Listing Data ©2025 Greater Fort Lauderdale REALTORS®
Listings provided courtesy of The Hernando County Association of Realtors MLS.
Listing Data ©2025 REALTOR® Association of Citrus County
Listing Data ©2025 Royal Palm Coast Realtor® Association
The information provided by this website is for the personal, non-commercial use of consumers and may not be used for any purpose other than to identify prospective properties consumers may be interested in purchasing.Display of MLS data is usually deemed reliable but is NOT guaranteed accurate.
Datafeed Last updated on April 20, 2025 @ 12:00 am
©2006-2025 brokerIDXsites.com - https://brokerIDXsites.com
