Share this property:
Contact Tyler Fergerson
Schedule A Showing
Request more information
- Home
- Property Search
- Search results
- 1154 Seneca Trail, ST CLOUD, FL 34772
Property Photos
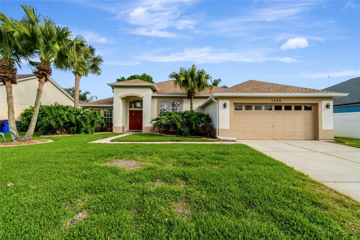

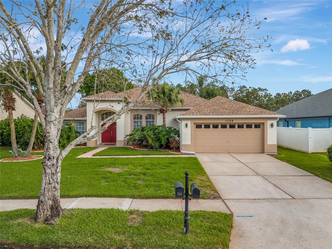
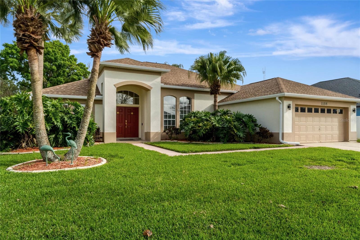
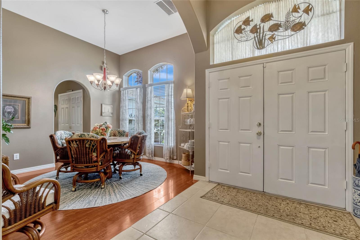
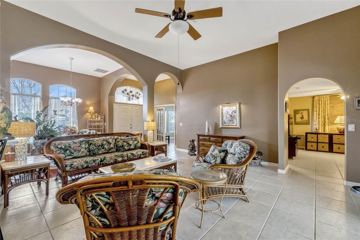
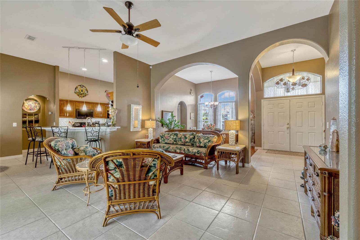
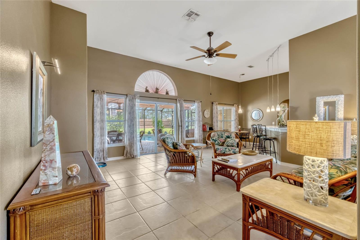
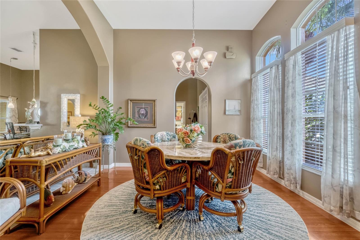
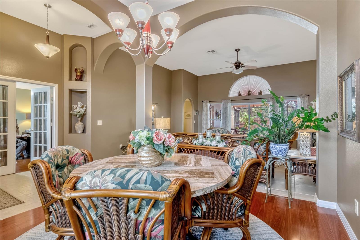
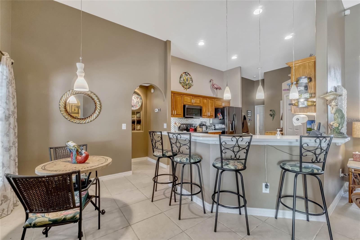
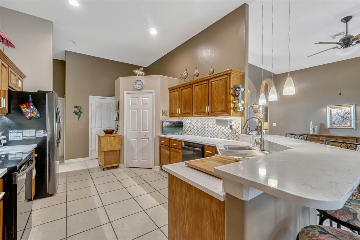
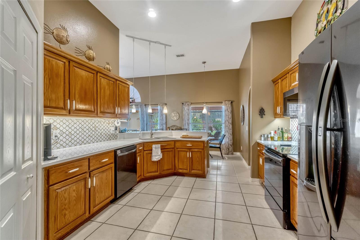
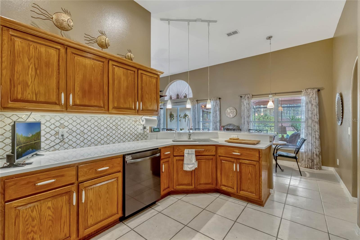
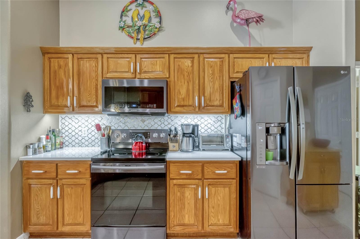
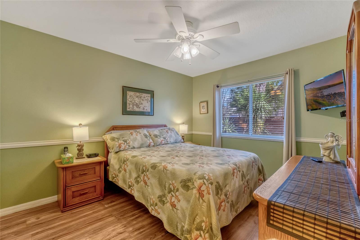
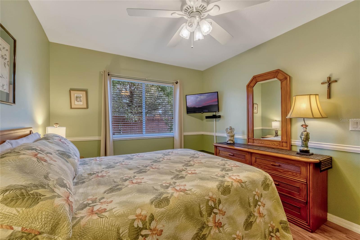
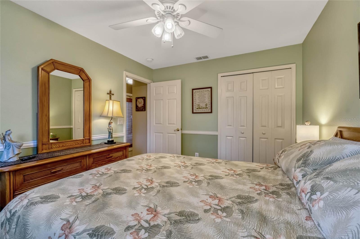
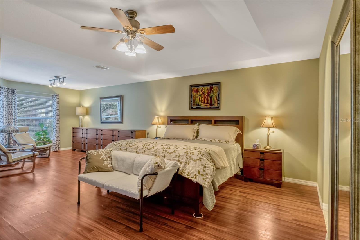
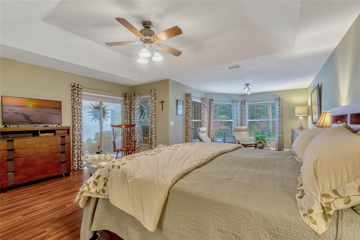
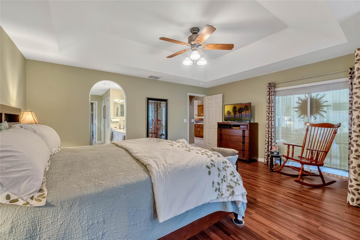
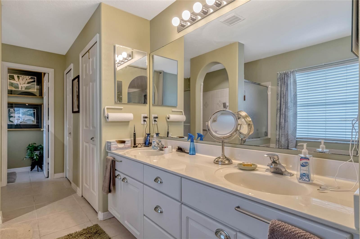
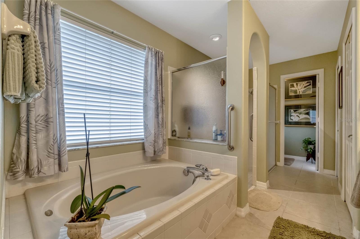
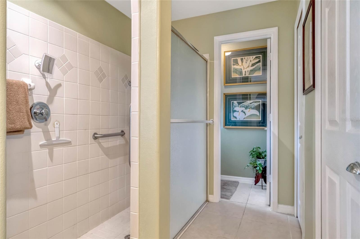
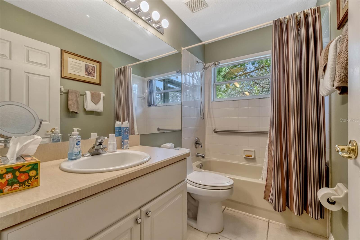
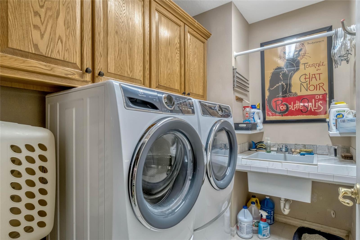
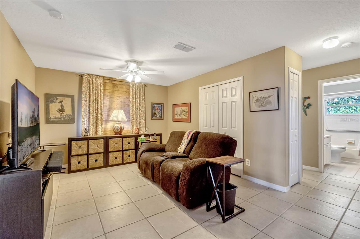
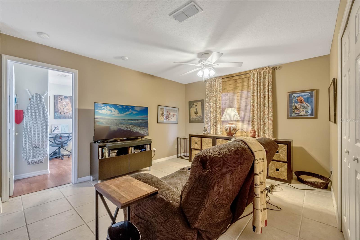
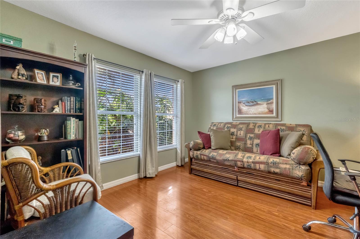
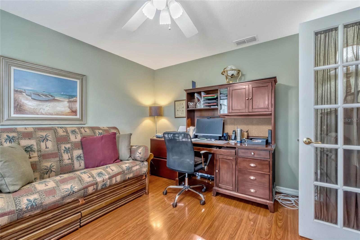
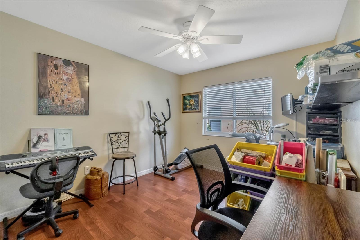
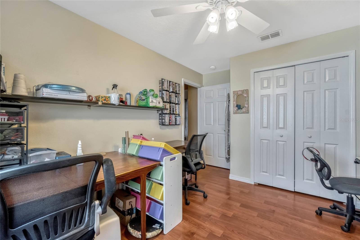
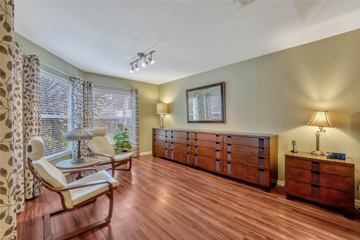
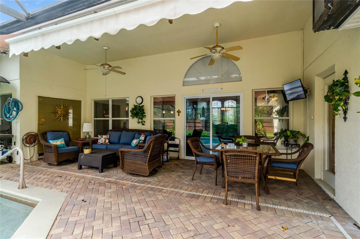
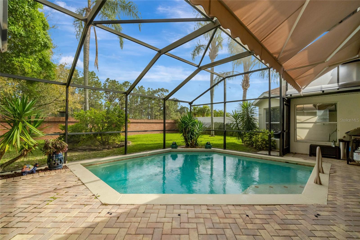
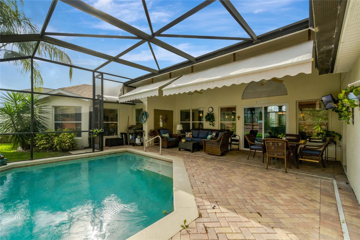
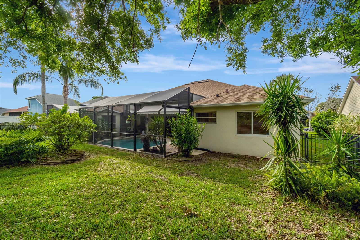
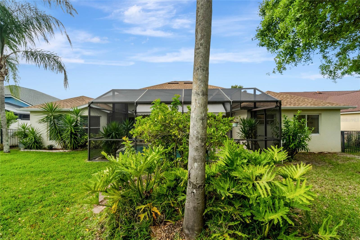
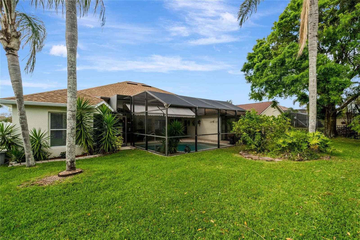
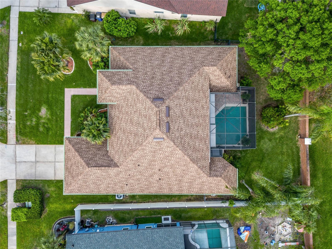
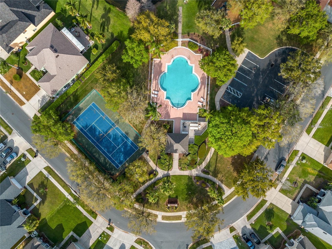
- MLS#: O6287178 ( Residential )
- Street Address: 1154 Seneca Trail
- Viewed: 86
- Price: $475,000
- Price sqft: $151
- Waterfront: No
- Year Built: 2002
- Bldg sqft: 3142
- Bedrooms: 4
- Total Baths: 2
- Full Baths: 2
- Garage / Parking Spaces: 2
- Days On Market: 48
- Additional Information
- Geolocation: 28.219 / -81.2802
- County: OSCEOLA
- City: ST CLOUD
- Zipcode: 34772
- Subdivision: Indian Lakes
- Elementary School: Michigan Avenue
- Middle School: St. Cloud (
- High School: St. Cloud
- Provided by: EXP REALTY LLC
- Contact: Veronica Figueroa
- 888-883-8509

- DMCA Notice
-
DescriptionWelcome to your dream home in the heart of Saint Cloud, FL! This stunning 4 bedroom, 2 bathroom residence offers an inviting open floor plan with high ceilings and arched entryways. The spacious living room flows seamlessly into the kitchen and dining area, making it perfect for entertaining.The chefs kitchen is a showstopper, featuring custom quartz countertops, beautiful wood cabinetry, modern appliances, an elegant backsplash, and a breakfast bar for casual dining. The primary suite is a tranquil retreat, boasting an extra deep walk in closet and an en suite bath with dual vanities, a soaking tub, and a separate shower.This home is packed with premium upgrades, including a brand new 2024 roof with a 20 year warranty, a whole home water softener, and a tankless water heater for endless hot water. Enjoy Florida living at its finest with a newly rescreened pool lanai (2023), a freshly painted exterior (2023), and a lushly landscaped yard with a covered patio, perfect for outdoor gatherings. Located in a desirable community, this home is just minutes from shopping, dining, major highways, and top rated schools. Move in ready and built to impressschedule your showing today!
All
Similar
Features
Appliances
- Dishwasher
- Disposal
- Electric Water Heater
- Microwave
- Range
- Refrigerator
Association Amenities
- Playground
Home Owners Association Fee
- 467.77
Association Name
- Leland Management
Carport Spaces
- 0.00
Close Date
- 0000-00-00
Cooling
- Central Air
Country
- US
Covered Spaces
- 0.00
Exterior Features
- Irrigation System
Flooring
- Carpet
- Ceramic Tile
Garage Spaces
- 2.00
Heating
- Central
- Electric
High School
- St. Cloud High School
Insurance Expense
- 0.00
Interior Features
- Cathedral Ceiling(s)
- Ceiling Fans(s)
- High Ceilings
- Split Bedroom
- Vaulted Ceiling(s)
- Walk-In Closet(s)
Legal Description
- Lot 3
Levels
- One
Living Area
- 2444.00
Lot Features
- City Limits
- Sidewalk
- Paved
Middle School
- St. Cloud Middle (6-8)
Area Major
- 34772 - St Cloud (Narcoossee Road)
Net Operating Income
- 0.00
Occupant Type
- Owner
Open Parking Spaces
- 0.00
Other Expense
- 0.00
Parcel Number
- 14-26-30-0028-0001-0030
Pets Allowed
- Yes
Pool Features
- In Ground
Property Type
- Residential
Roof
- Shingle
School Elementary
- Michigan Avenue Elem (K 5)
Sewer
- Private Sewer
Style
- Contemporary
Tax Year
- 2024
Township
- 26
Utilities
- Cable Available
- Electricity Connected
- Fire Hydrant
- Sprinkler Recycled
- Street Lights
Views
- 86
Virtual Tour Url
- https://www.tourdrop.com/dtour/390363/Zillow-3D-MLS
Water Source
- Public
Year Built
- 2002
Zoning Code
- RES
Listing Data ©2025 Greater Fort Lauderdale REALTORS®
Listings provided courtesy of The Hernando County Association of Realtors MLS.
Listing Data ©2025 REALTOR® Association of Citrus County
Listing Data ©2025 Royal Palm Coast Realtor® Association
The information provided by this website is for the personal, non-commercial use of consumers and may not be used for any purpose other than to identify prospective properties consumers may be interested in purchasing.Display of MLS data is usually deemed reliable but is NOT guaranteed accurate.
Datafeed Last updated on April 24, 2025 @ 12:00 am
©2006-2025 brokerIDXsites.com - https://brokerIDXsites.com
