Share this property:
Contact Tyler Fergerson
Schedule A Showing
Request more information
- Home
- Property Search
- Search results
- 48 Carriage Hill Circle, CASSELBERRY, FL 32707
Property Photos
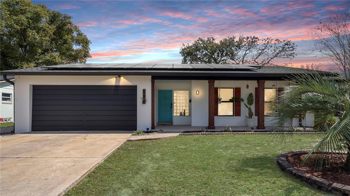

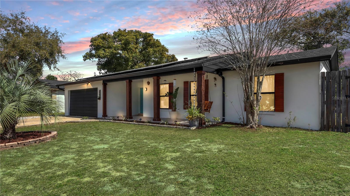
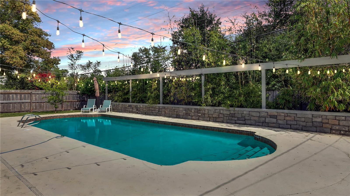
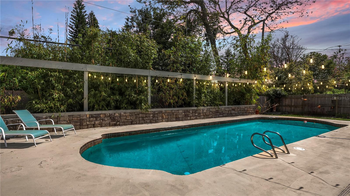

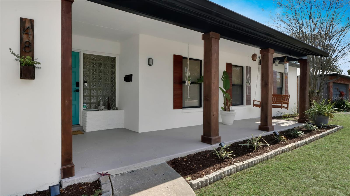
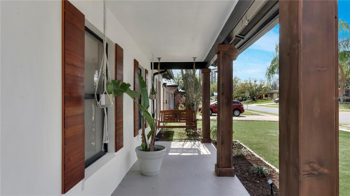
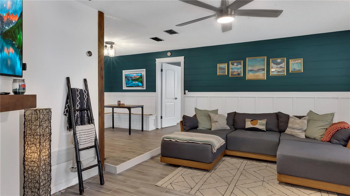
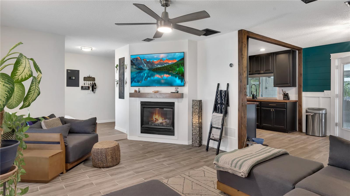
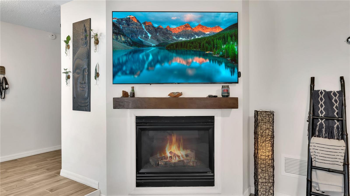
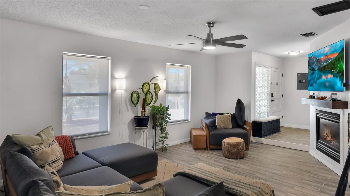
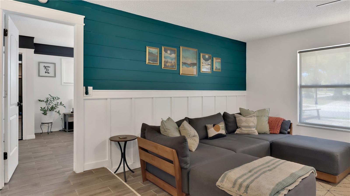
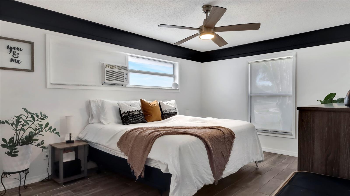
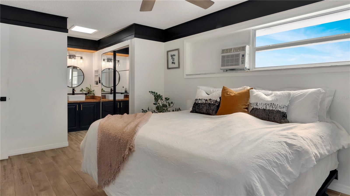
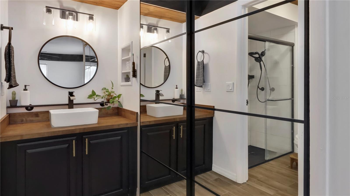
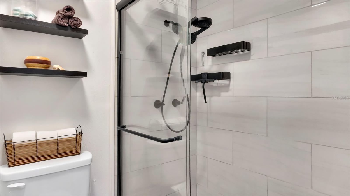
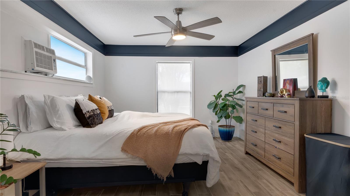
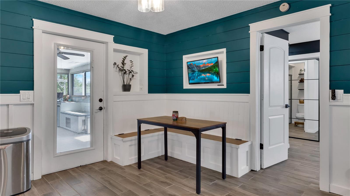
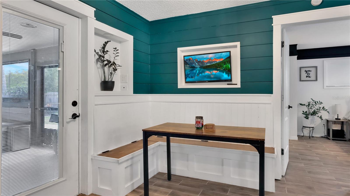
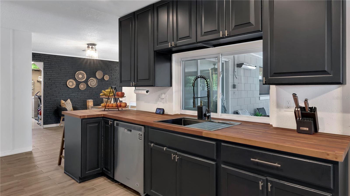
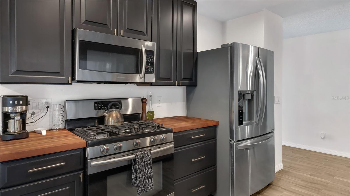
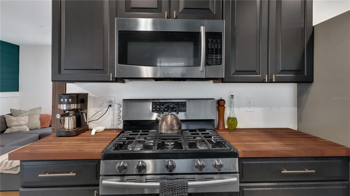
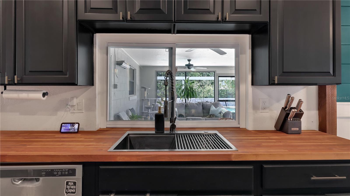

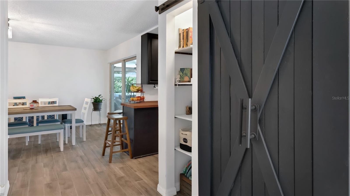
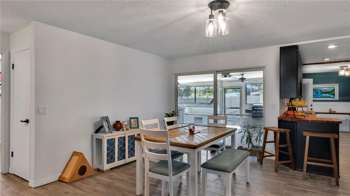
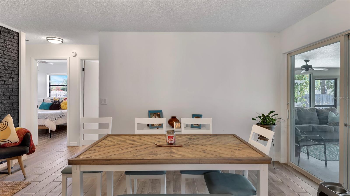
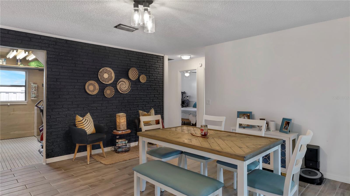
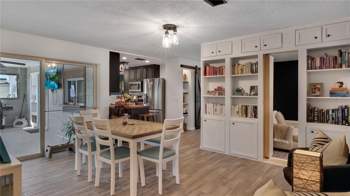
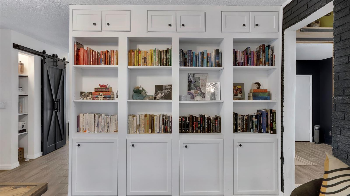
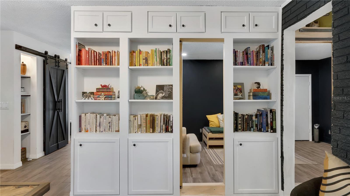
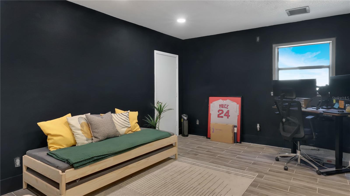
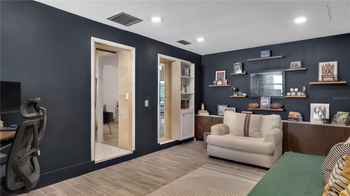
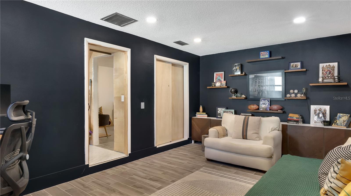
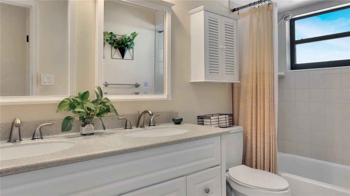
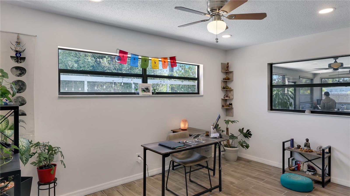
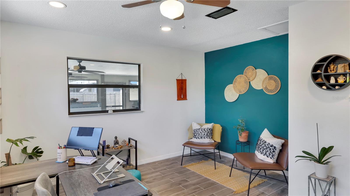
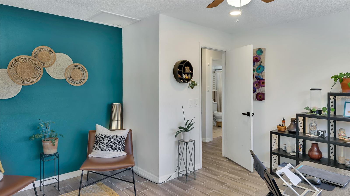
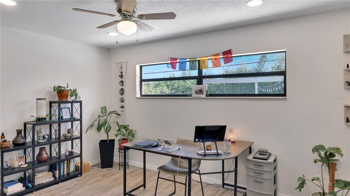
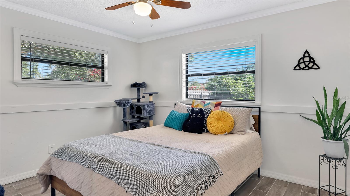
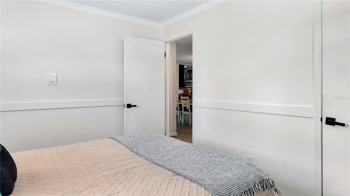
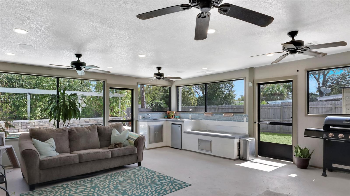
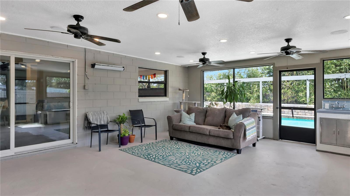
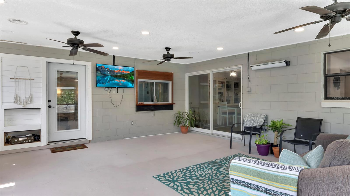
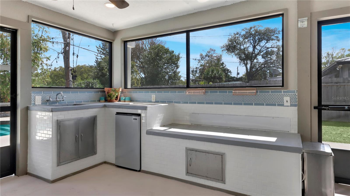
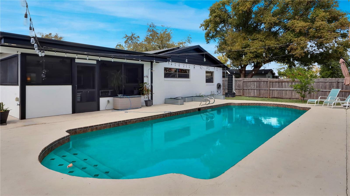
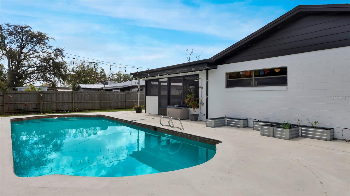
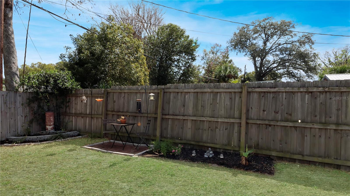
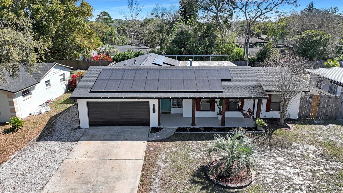

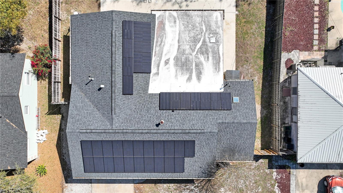
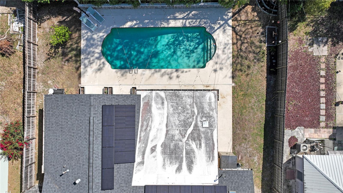
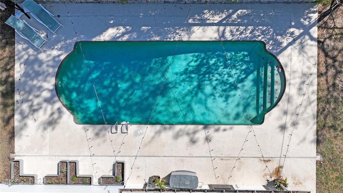

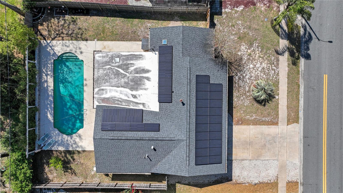

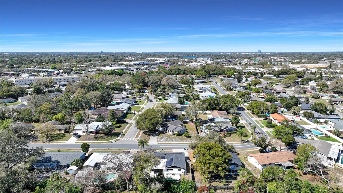
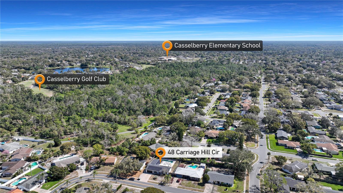
- MLS#: O6287176 ( Residential )
- Street Address: 48 Carriage Hill Circle
- Viewed: 127
- Price: $450,000
- Price sqft: $164
- Waterfront: No
- Year Built: 1968
- Bldg sqft: 2742
- Bedrooms: 3
- Total Baths: 2
- Full Baths: 2
- Garage / Parking Spaces: 2
- Days On Market: 49
- Additional Information
- Geolocation: 28.657 / -81.329
- County: SEMINOLE
- City: CASSELBERRY
- Zipcode: 32707
- Subdivision: Carriage Hill
- Elementary School: Casselberry
- Middle School: South Seminole
- High School: Lake Howell
- Provided by: CHARLES RUTENBERG REALTY ORLANDO
- Contact: Brian Gangawer
- 407-622-2122

- DMCA Notice
-
DescriptionStep into this stylishly upgraded 3 bedroom + bonus room, 2 bathroom pool home offering modern design and exceptional functionality. A 14.62 kWh solar panel system, installed in 2024, covers approximately 87% of electricity costs, blending practicality with eco conscious living supported by a smart thermostat, wifi connected lighting, and wifi connected ceiling fans. The solar panels will be paid off at closing by the seller, so the new owner will not have any payments to make for the solar panels after closing, just money saved on electric bills. For each of the last 3 months, the electric bills have been less than $36! The open floor plan features elegant porcelain wood look tile flooring throughout, installed in 2022. The updated kitchen impresses with butcher block countertops and a farmhouse style sliding door pantry, while a hidden bookshelf Murphy door adds a custom touch, connecting the dining area to a private office. The primary suite offers a tranquil escape, complete with a chic en suite bath upgraded in 2022. There is an additional AC unit installed in the master bedroom to keep that room cool at night without needing to cool the entire house, but there are no issues with the central air conditioning and heat to that room if the new owner would prefer to remove the separate AC. Two additional bedrooms, a cozy living room with a gas fireplace, kitchen nook, and open dining area provide ample space for family and relaxation. Outside, the fenced backyard is your personal oasis, with a private in ground pool, lemon trees, blueberry bushes, a small garden, compost pit, and rainwater system. The enclosed back patio with a partial summer kitchen is over 300 square feet and is perfect for entertaining. With a newer roof (2020) and fresh paint inside and out, this home is move in ready. Zoned for A rated schools like Casselberry Elementary and Lake Howell High, and just minutes from award winning shopping, dining, and the Seminole County Trail, this property offers unmatched convenience. Optional HOA membership is just $25 annually. This is more than a houseits an extraordinary lifestyle. Schedule your showing today!
All
Similar
Features
Appliances
- Dishwasher
- Disposal
- Electric Water Heater
- Microwave
- Range
- Refrigerator
Home Owners Association Fee
- 25.00
Carport Spaces
- 0.00
Close Date
- 0000-00-00
Cooling
- Central Air
Country
- US
Covered Spaces
- 0.00
Exterior Features
- Sidewalk
- Sliding Doors
Fencing
- Wood
Flooring
- Ceramic Tile
- Tile
Garage Spaces
- 2.00
Heating
- Natural Gas
High School
- Lake Howell High
Insurance Expense
- 0.00
Interior Features
- Built-in Features
- Ceiling Fans(s)
- Chair Rail
- Open Floorplan
- Primary Bedroom Main Floor
- Split Bedroom
- Thermostat
Legal Description
- LOT 16 BLK C CARRIAGE HILL UNIT 1 PB 14 PG 97
Levels
- One
Living Area
- 1879.00
Lot Features
- Landscaped
- Private
- Sidewalk
- Paved
Middle School
- South Seminole Middle
Area Major
- 32707 - Casselberry
Net Operating Income
- 0.00
Occupant Type
- Owner
Open Parking Spaces
- 0.00
Other Expense
- 0.00
Parcel Number
- 17-21-30-511-0C00-0160
Parking Features
- Converted Garage
Pets Allowed
- Yes
Pool Features
- Gunite
- In Ground
Possession
- Close Of Escrow
Property Type
- Residential
Roof
- Shingle
School Elementary
- Casselberry Elementary
Sewer
- Public Sewer
Tax Year
- 2024
Township
- 21
Utilities
- Cable Connected
- Electricity Connected
- Public
- Sewer Connected
- Solar
- Water Connected
Views
- 127
Virtual Tour Url
- https://www.vr-360-tour.com/e/MqwBlWf5Hlw/e?autoe3plan=true&hide_background_audio=true&hide_e3play=true&hide_logo=true&hide_nadir=true&hidelive=false&initvars.autorotate.enabled=true&measuring_tool=true
Water Source
- Public
Year Built
- 1968
Zoning Code
- R-9
Listing Data ©2025 Greater Fort Lauderdale REALTORS®
Listings provided courtesy of The Hernando County Association of Realtors MLS.
Listing Data ©2025 REALTOR® Association of Citrus County
Listing Data ©2025 Royal Palm Coast Realtor® Association
The information provided by this website is for the personal, non-commercial use of consumers and may not be used for any purpose other than to identify prospective properties consumers may be interested in purchasing.Display of MLS data is usually deemed reliable but is NOT guaranteed accurate.
Datafeed Last updated on April 25, 2025 @ 12:00 am
©2006-2025 brokerIDXsites.com - https://brokerIDXsites.com
