Share this property:
Contact Tyler Fergerson
Schedule A Showing
Request more information
- Home
- Property Search
- Search results
- 9947 Summerlake Groves Street, WINTER GARDEN, FL 34787
Property Photos
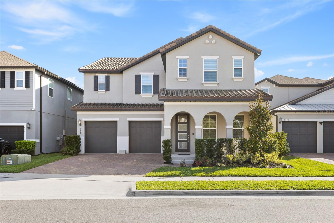

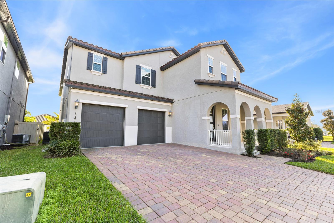
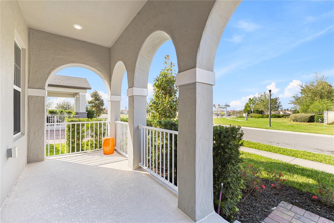
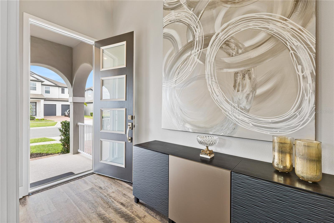
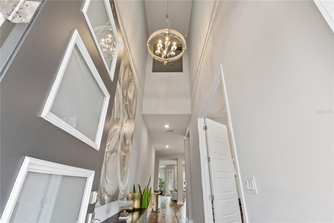
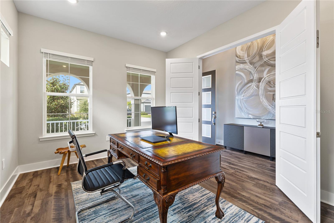
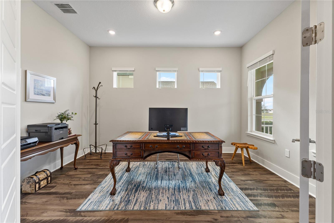
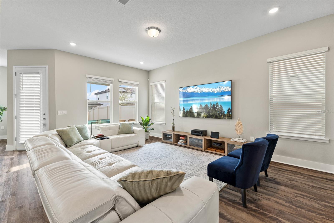
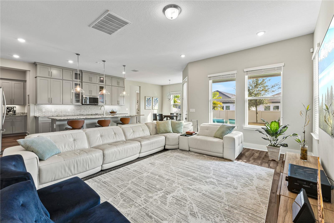
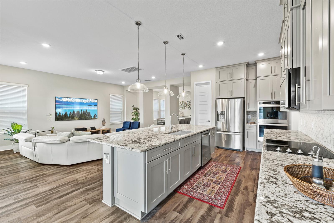
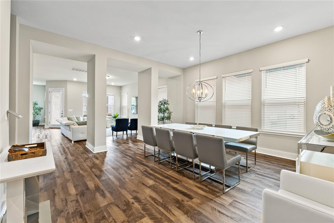
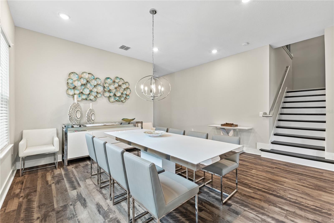
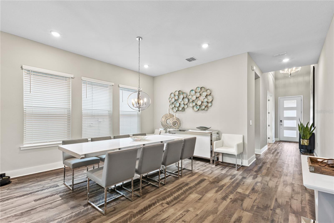
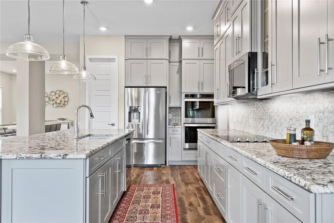
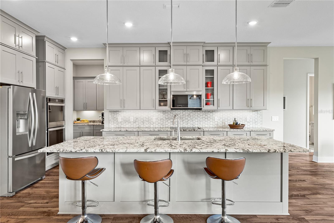
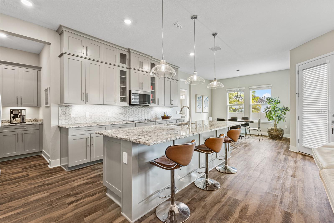
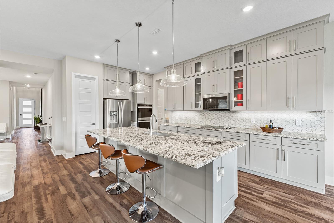
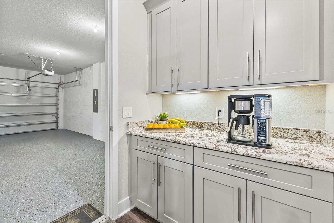
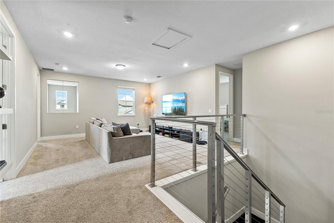
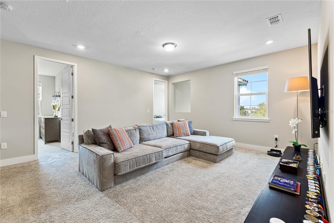
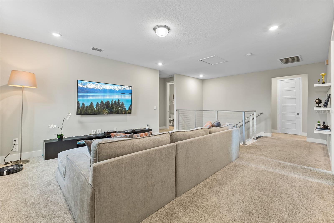
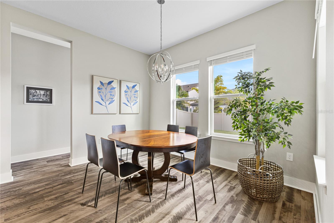
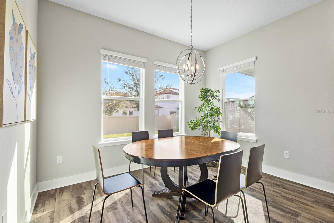
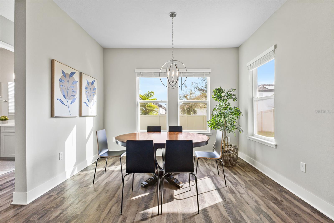
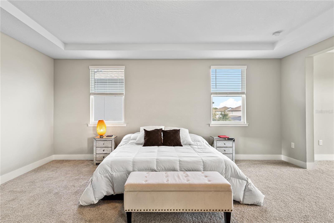
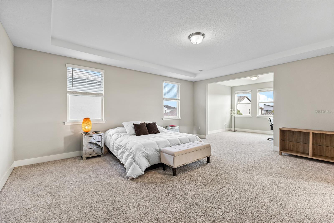
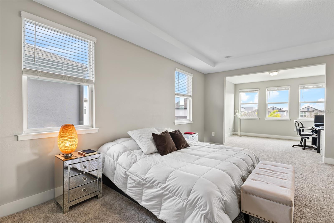
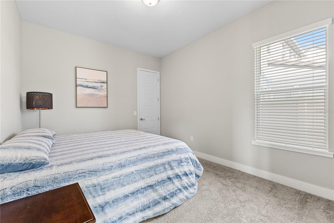
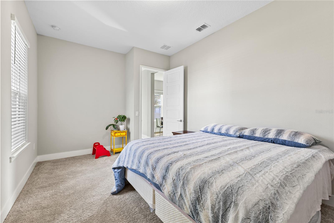
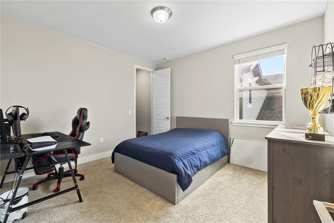
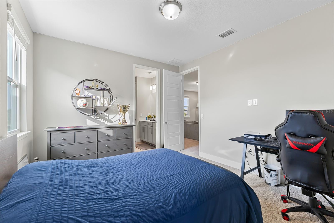
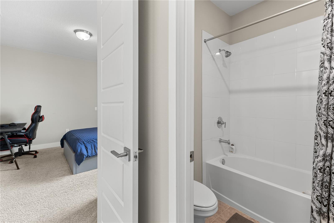
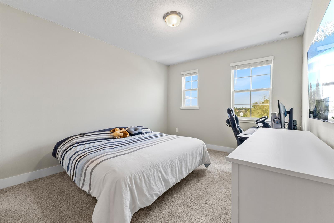
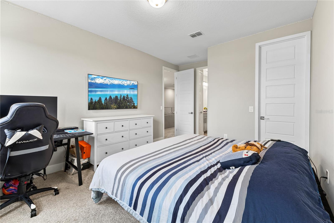
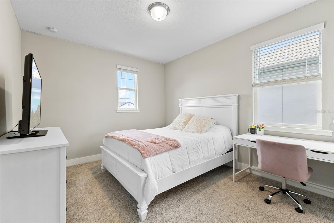
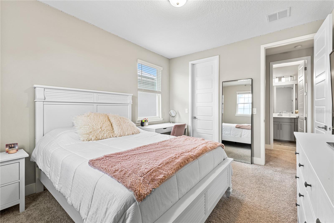
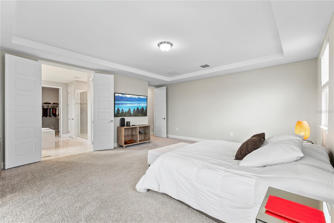
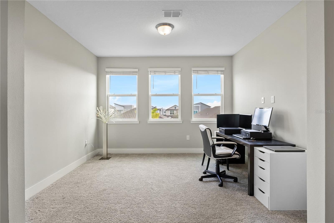
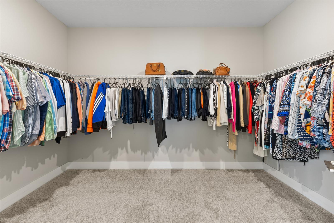
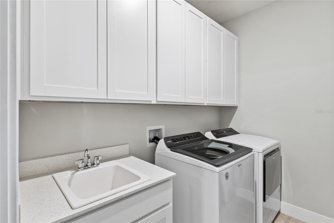
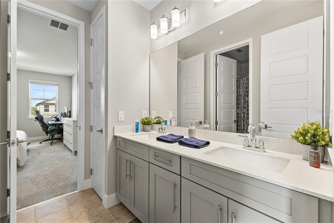
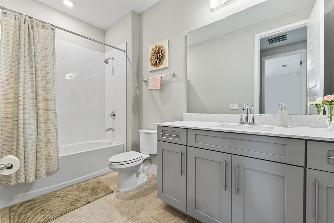
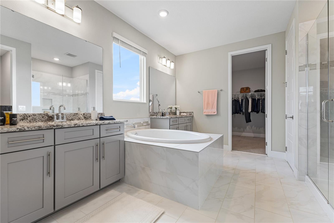
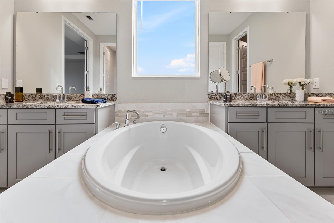
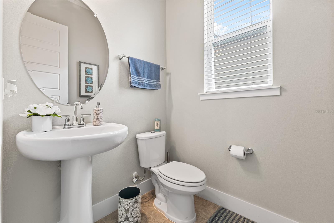
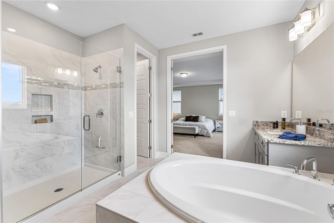
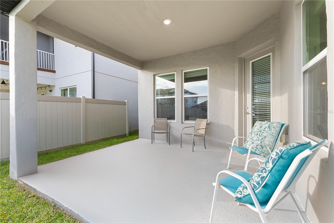
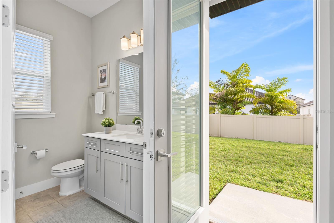
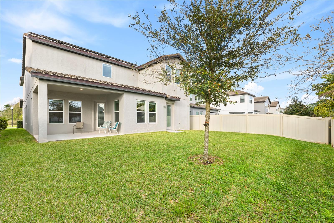
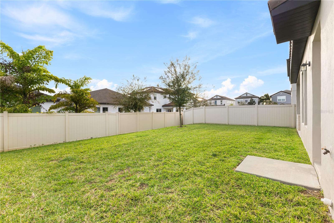
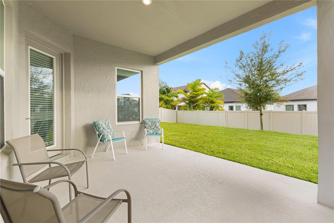
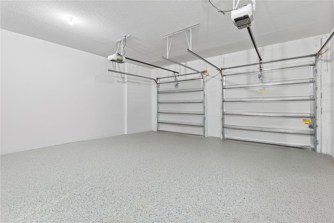
- MLS#: O6286944 ( Residential )
- Street Address: 9947 Summerlake Groves Street
- Viewed: 198
- Price: $1,250,000
- Price sqft: $244
- Waterfront: No
- Year Built: 2021
- Bldg sqft: 5132
- Bedrooms: 5
- Total Baths: 5
- Full Baths: 4
- 1/2 Baths: 1
- Garage / Parking Spaces: 2
- Days On Market: 50
- Additional Information
- Geolocation: 28.4197 / -81.6231
- County: ORANGE
- City: WINTER GARDEN
- Zipcode: 34787
- Subdivision: Watermark Ph 4a
- Elementary School: Panther Lake
- Middle School: Hamlin
- High School: Horizon
- Provided by: WRA BUSINESS & REAL ESTATE
- Contact: Erika Castellani
- 407-512-1008

- DMCA Notice
-
DescriptionStunning Home for Sale in the Exclusive Watermark Community Horizon West If you are looking for a home that combines sophistication, comfort and an unbeatable location, this is the opportunity you have been waiting for! Located in the coveted Watermark community in Horizon West, this charming home offers the perfect balance between elegance and functionality. With a high ceiling at the entrance, this two story home has an open and welcoming design, ideal for families looking for a spacious and bright space. There are 5 bedrooms and 4 full bathrooms, plus a half bathroom for greater convenience. On the upper floor, you will find the master suite, a true private retreat, with an exclusive bathroom and spacious closet. The loft on the second floor offers even more living space for you to enjoy however you prefer. The gourmet kitchen is the heart of the home, with modern cabinets, quartz counters and a large center island, perfect for entertaining friends and family. Stainless steel appliances complete this refined and functional space. Laminate flooring adds elegance to the space, while carpeted bedrooms provide a cozy touch. All bedrooms are equipped with closets, ensuring organization and practicality in everyday life. In addition to the balconies at the front and back of the house, the outdoor area has ample space for leisure. The full bathroom, conveniently located between the kitchen and the outdoor area, offers more practicality for those who want to enjoy sunny days. The house also has solar panels, contributing to a more sustainable home with less environmental impact, as well as an ideal office for those who work from home. The community offers an incredible leisure area with a resort style pool, playground, tennis courts, basketball courts and sidewalks for walking. It is the perfect place to enjoy leisure moments with family and friends. The house is situated in a strategic location, with easy access to schools, restaurants and shops. And, for Disney lovers, it is only a 15 minute drive from some of the most famous parks in the world! Don't miss the chance to live in one of the most desired addresses in Horizon West. Get in touch and schedule a visit! This house is ready to become your dream home. Don't miss this opportunity!
All
Similar
Features
Appliances
- Dishwasher
- Dryer
- Microwave
- Range
- Refrigerator
- Washer
Home Owners Association Fee
- 154.00
Association Name
- MANUEL TRINIDAD
Association Phone
- 407-614-5956
Carport Spaces
- 0.00
Close Date
- 0000-00-00
Cooling
- Central Air
Country
- US
Covered Spaces
- 0.00
Exterior Features
- Garden
- Lighting
- Sidewalk
Flooring
- Carpet
- Vinyl
Garage Spaces
- 2.00
Heating
- Central
High School
- Horizon High School
Insurance Expense
- 0.00
Interior Features
- Eat-in Kitchen
- Kitchen/Family Room Combo
- Living Room/Dining Room Combo
- Open Floorplan
- PrimaryBedroom Upstairs
- Solid Wood Cabinets
- Stone Counters
- Thermostat
- Walk-In Closet(s)
Legal Description
- WATERMARK PHASE 4A 102/108 LOT 829
Levels
- Two
Living Area
- 4114.00
Middle School
- Hamlin Middle
Area Major
- 34787 - Winter Garden/Oakland
Net Operating Income
- 0.00
Occupant Type
- Owner
Open Parking Spaces
- 0.00
Other Expense
- 0.00
Parcel Number
- 09-24-27-7559-08-290
Parking Features
- Garage Door Opener
Pets Allowed
- Breed Restrictions
- Yes
Property Type
- Residential
Roof
- Shingle
School Elementary
- Panther Lake Elementary
Sewer
- Septic Tank
Tax Year
- 2024
Township
- 24
Utilities
- Cable Available
- Electricity Available
- Sewer Available
- Water Available
Views
- 198
Virtual Tour Url
- https://www.propertypanorama.com/instaview/stellar/O6286944
Water Source
- Public
Year Built
- 2021
Zoning Code
- P-D
Listing Data ©2025 Greater Fort Lauderdale REALTORS®
Listings provided courtesy of The Hernando County Association of Realtors MLS.
Listing Data ©2025 REALTOR® Association of Citrus County
Listing Data ©2025 Royal Palm Coast Realtor® Association
The information provided by this website is for the personal, non-commercial use of consumers and may not be used for any purpose other than to identify prospective properties consumers may be interested in purchasing.Display of MLS data is usually deemed reliable but is NOT guaranteed accurate.
Datafeed Last updated on April 25, 2025 @ 12:00 am
©2006-2025 brokerIDXsites.com - https://brokerIDXsites.com
