Share this property:
Contact Tyler Fergerson
Schedule A Showing
Request more information
- Home
- Property Search
- Search results
- 1231 Glastonberry Road, MAITLAND, FL 32751
Property Photos
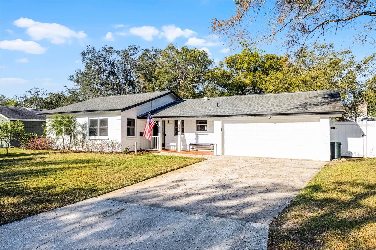

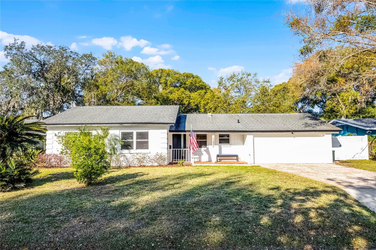
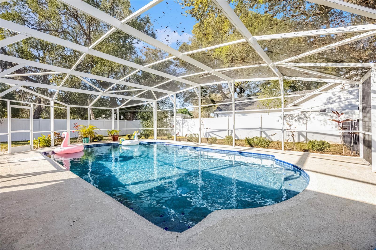
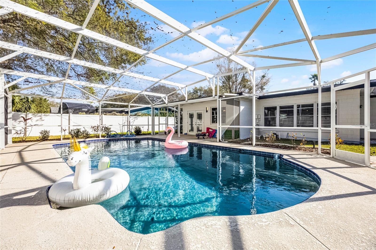
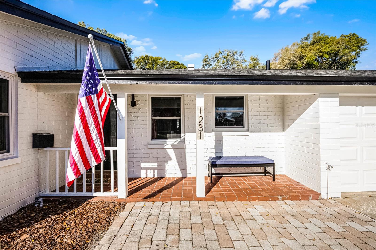
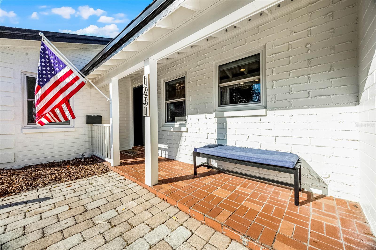
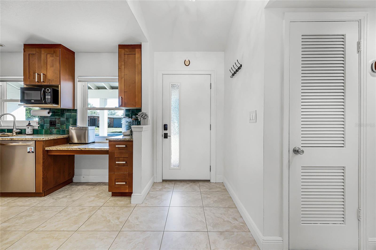
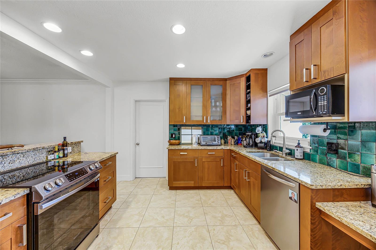
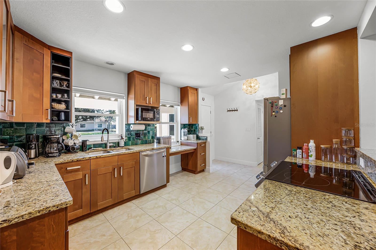
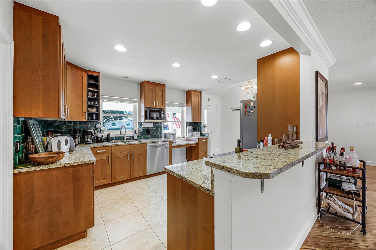
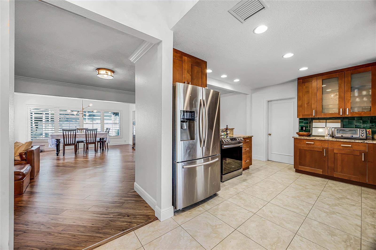
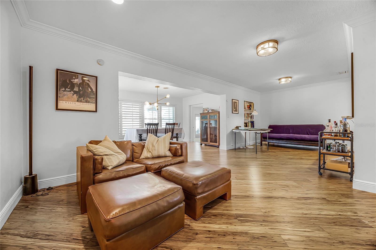
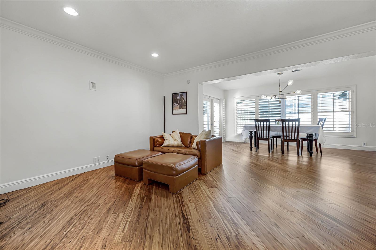
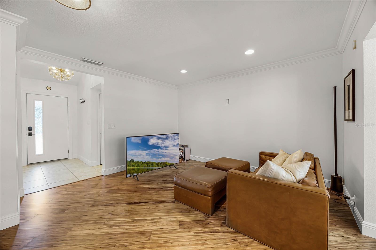
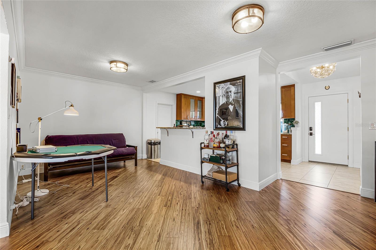
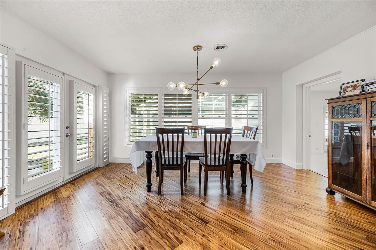
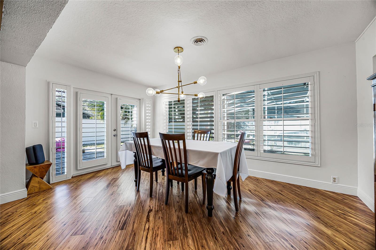
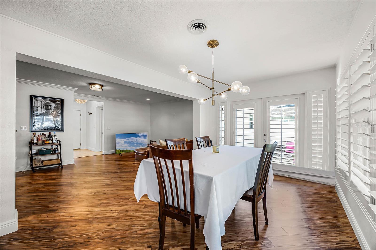
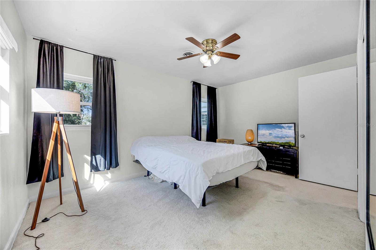
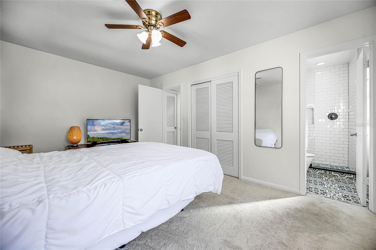
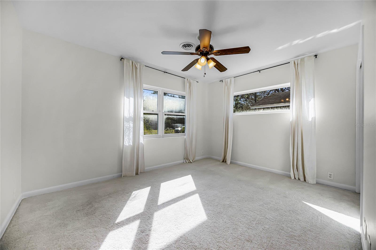
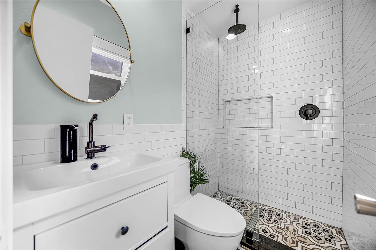
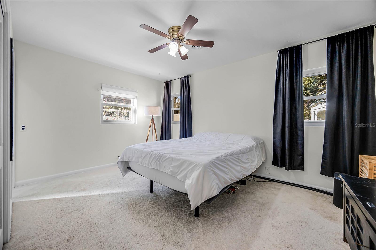
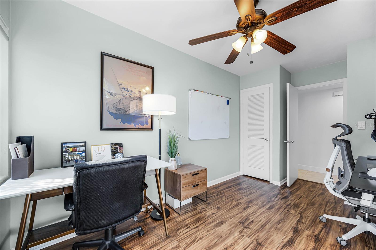
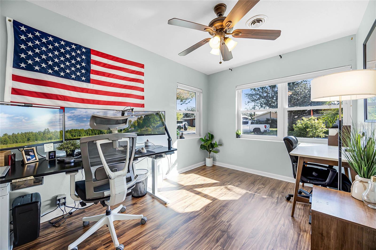
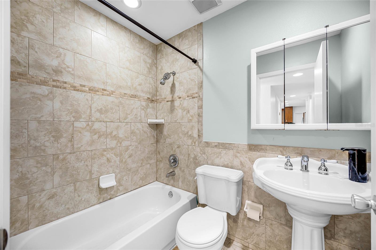
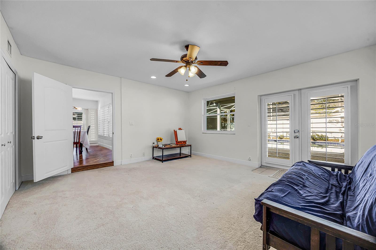
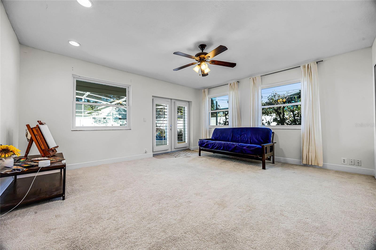
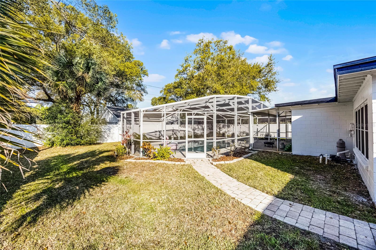
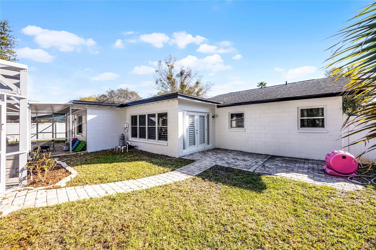
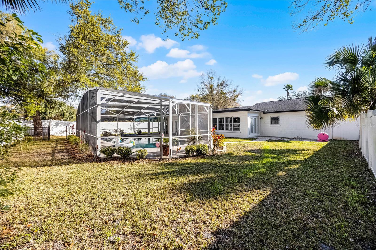
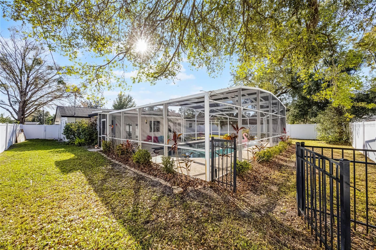
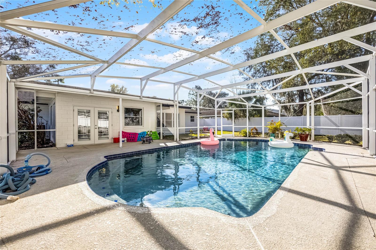
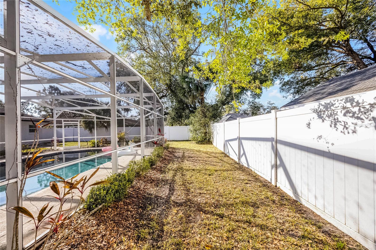
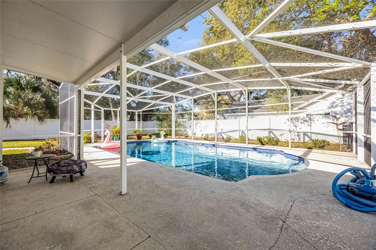
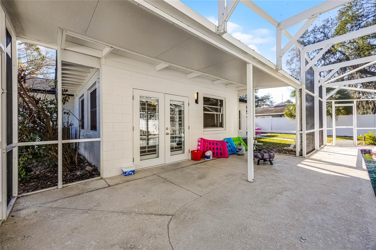
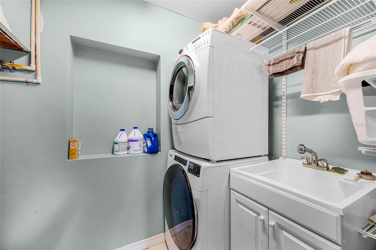
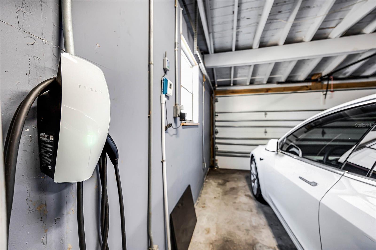
- MLS#: O6286703 ( Residential )
- Street Address: 1231 Glastonberry Road
- Viewed: 53
- Price: $550,000
- Price sqft: $238
- Waterfront: No
- Year Built: 1959
- Bldg sqft: 2311
- Bedrooms: 4
- Total Baths: 2
- Full Baths: 2
- Garage / Parking Spaces: 2
- Days On Market: 47
- Additional Information
- Geolocation: 28.6406 / -81.3448
- County: ORANGE
- City: MAITLAND
- Zipcode: 32751
- Subdivision: English Estates
- Provided by: ENGEL & VOLKERS ORLANDO DR PHILLIPS
- Contact: John Hart
- 407-905-6700

- DMCA Notice
-
DescriptionWelcome home! Check out this beautiful 4 bedroom 2 bathroom with a screened in pool! This mid century home with modern themes is the perfect home for anyone who appreciates quality design, great functionality all in a great location! Driving up to the home you'll notice the new paint, updated landscaping and new exterior lighting. As soon as you walk in you'll be greeted with new paint as well as tile and wooden flooring throughout. This kitchen has everything you need & more! Featuring plenty of cabinet and countertop space as well as stainless steel appliances, this kitchen is sure to bring out your inner chef! The large, open living & dining room leads out to a beautiful screened in pool. Last but certainly not least, the home features multiple tech improvements including smart locks, wired security cameras + floodlights and a Tesla EV Charger! This home is ready for fiber Internet for those that work at home! With the Roof,HVAC in great shape as well as updated electrical & PVC Plumbing..Don't miss the opportunity to make this incredible house into your very own home! Contact the listing agent today to schedule your showing!
All
Similar
Features
Appliances
- Convection Oven
- Cooktop
- Dishwasher
- Microwave
- Refrigerator
Home Owners Association Fee
- 34.00
Carport Spaces
- 0.00
Close Date
- 0000-00-00
Cooling
- Central Air
Country
- US
Covered Spaces
- 0.00
Exterior Features
- French Doors
- Lighting
- Private Mailbox
Fencing
- Vinyl
Flooring
- Carpet
- Ceramic Tile
- Luxury Vinyl
- Wood
Garage Spaces
- 2.00
Heating
- Central
Insurance Expense
- 0.00
Interior Features
- Ceiling Fans(s)
- Living Room/Dining Room Combo
- Smart Home
- Solid Wood Cabinets
- Stone Counters
- Thermostat
- Window Treatments
Legal Description
- S 10 FT OF LOT 9 + N 70 FT OF LOT 10 BLK A ENGLISH ESTATES UNIT 1 PB 13 PG 1
Levels
- One
Living Area
- 1753.00
Area Major
- 32751 - Maitland / Eatonville
Net Operating Income
- 0.00
Occupant Type
- Owner
Open Parking Spaces
- 0.00
Other Expense
- 0.00
Parcel Number
- 20-21-30-502-0A00-0090
Pets Allowed
- Yes
Pool Features
- In Ground
- Lighting
- Screen Enclosure
Possession
- Close Of Escrow
Property Type
- Residential
Roof
- Shingle
Sewer
- Public Sewer
Tax Year
- 2024
Township
- 21
Utilities
- Cable Connected
- Electricity Connected
- Sewer Connected
- Water Connected
Views
- 53
Water Source
- Public
Year Built
- 1959
Zoning Code
- R-1AA
Listing Data ©2025 Greater Fort Lauderdale REALTORS®
Listings provided courtesy of The Hernando County Association of Realtors MLS.
Listing Data ©2025 REALTOR® Association of Citrus County
Listing Data ©2025 Royal Palm Coast Realtor® Association
The information provided by this website is for the personal, non-commercial use of consumers and may not be used for any purpose other than to identify prospective properties consumers may be interested in purchasing.Display of MLS data is usually deemed reliable but is NOT guaranteed accurate.
Datafeed Last updated on April 21, 2025 @ 12:00 am
©2006-2025 brokerIDXsites.com - https://brokerIDXsites.com
