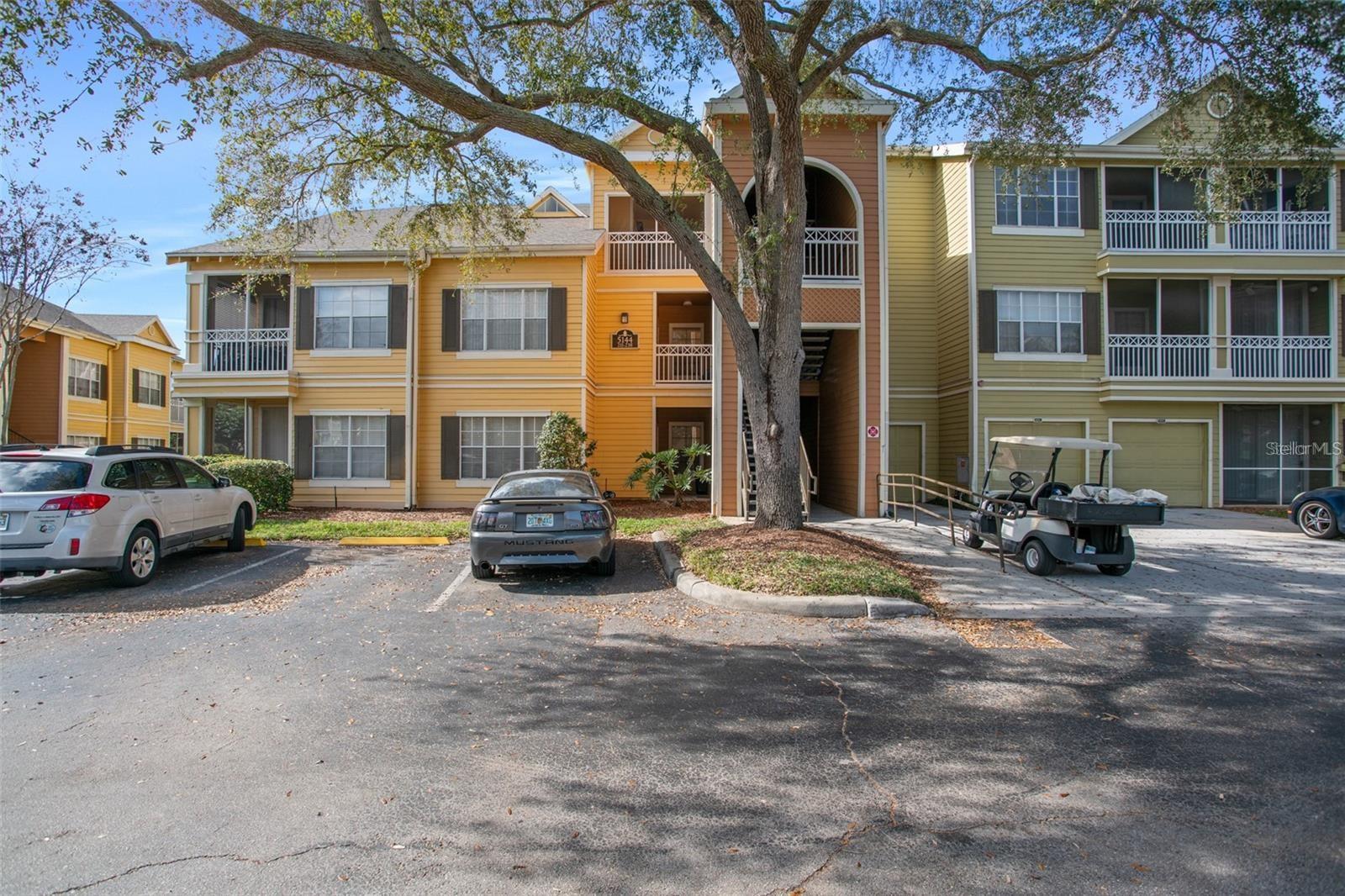Share this property:
Contact Tyler Fergerson
Schedule A Showing
Request more information
- Home
- Property Search
- Search results
- 5144 City Street 238, ORLANDO, FL 32839
Property Photos



































- MLS#: O6286578 ( Residential )
- Street Address: 5144 City Street 238
- Viewed: 62
- Price: $149,995
- Price sqft: $231
- Waterfront: No
- Year Built: 1997
- Bldg sqft: 650
- Bedrooms: 1
- Total Baths: 1
- Full Baths: 1
- Days On Market: 47
- Additional Information
- Geolocation: 28.492 / -81.4151
- County: ORANGE
- City: ORLANDO
- Zipcode: 32839
- Subdivision: Charles Townepk Central Condo
- Building: Charles Townepk Central Condo
- Elementary School: Millenia Gardens Elementary
- Middle School: Memorial Middle
- High School: Oak Ridge High
- Provided by: PREMIER SOTHEBYS INT'L REALTY
- Contact: Andrea Endlein
- 407-480-5014

- DMCA Notice
-
DescriptionEasy to show top floor unit! Search no further! This large 650 square foot top floor one bedroom, one bath apartment in Park Central, a 24 hour staffed entrance community next to the Mall at Millenia in the heart of Orlando, just minutes to Interstates and State Roads 4, 417, 408 and 528, downtown Orlando, theme parks, shopping, dining and entertainment. Fantastic amenities, incorporating a private neighborhood grocery market, restaurant, five resort style swimming pools, hot tub, sauna, multi level fitness center, tennis courts, basketball courts, ponds and fountains, a boardwalk, grilling stations, conference center, manicured gardens, ample parking, valet trash service and more. It is a remarkable place to live. The unit boasts a great open plan and high vaulted ceilings with tons of ambient light flooding in. The third floor means there will be no one trampling over you. As you walk in, you are met with a spacious living room and veranda. The veranda is screened for comfortable outdoor entertainment and features a large storage closet for bicycles. The kitchen opens up to the living and dining areas and is built out with tall white cabinets and appliances for a clean look. Just beyond the kitchen there is a laundry room complete with washer and dryer. A corridor leads to the bedroom, which also receives great light and features an enormous storage area behind the far wall. Also, there is a huge walk in closet that connects to it. The bath lays adjacent and there you will find a tub and shower combo. The unit is equipped with ice cold central air conditioner for those hot summer days. See for yourself.
All
Similar
Features
Appliances
- Dishwasher
- Disposal
- Dryer
- Range
- Range Hood
- Refrigerator
- Washer
Home Owners Association Fee
- 0.00
Home Owners Association Fee Includes
- Guard - 24 Hour
- Pool
- Maintenance Structure
- Maintenance Grounds
- Recreational Facilities
- Sewer
- Trash
Association Name
- Maria Loffredo
Association Phone
- 407-240-5199
Carport Spaces
- 0.00
Close Date
- 0000-00-00
Cooling
- Central Air
Country
- US
Covered Spaces
- 0.00
Exterior Features
- Balcony
- Sliding Doors
- Storage
Flooring
- Carpet
- Vinyl
Garage Spaces
- 0.00
Heating
- Central
High School
- Oak Ridge High
Insurance Expense
- 0.00
Interior Features
- Ceiling Fans(s)
- High Ceilings
- Open Floorplan
- Walk-In Closet(s)
Legal Description
- CHARLES TOWNE AT PARK CENTRAL CONDOMINIUM 8319/2690 UNIT 238
Levels
- One
Living Area
- 650.00
Middle School
- Memorial Middle
Area Major
- 32839 - Orlando/Edgewood/Pinecastle
Net Operating Income
- 0.00
Occupant Type
- Vacant
Open Parking Spaces
- 0.00
Other Expense
- 0.00
Parcel Number
- 16-23-29-0015-00-238
Parking Features
- Open
Pets Allowed
- Breed Restrictions
Property Type
- Residential
Roof
- Shingle
School Elementary
- Millenia Gardens Elementary
Sewer
- Public Sewer
Tax Year
- 2024
Township
- 23
Unit Number
- 238
Utilities
- Cable Available
- Electricity Available
- Sewer Connected
- Water Connected
Views
- 62
Virtual Tour Url
- https://www.propertypanorama.com/instaview/stellar/O6286578
Water Source
- Public
Year Built
- 1997
Zoning Code
- PD
Listing Data ©2025 Greater Fort Lauderdale REALTORS®
Listings provided courtesy of The Hernando County Association of Realtors MLS.
Listing Data ©2025 REALTOR® Association of Citrus County
Listing Data ©2025 Royal Palm Coast Realtor® Association
The information provided by this website is for the personal, non-commercial use of consumers and may not be used for any purpose other than to identify prospective properties consumers may be interested in purchasing.Display of MLS data is usually deemed reliable but is NOT guaranteed accurate.
Datafeed Last updated on April 21, 2025 @ 12:00 am
©2006-2025 brokerIDXsites.com - https://brokerIDXsites.com
