Share this property:
Contact Tyler Fergerson
Schedule A Showing
Request more information
- Home
- Property Search
- Search results
- 434 Harding Street, ORLANDO, FL 32806
Property Photos
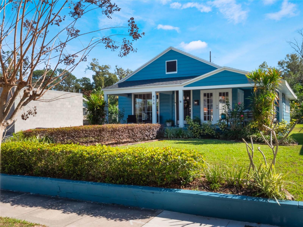

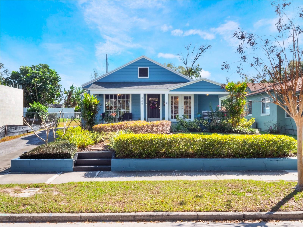
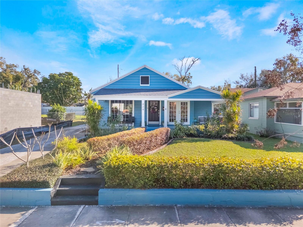
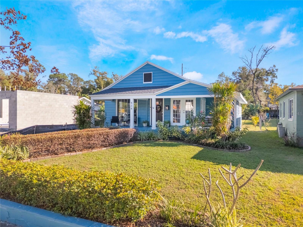
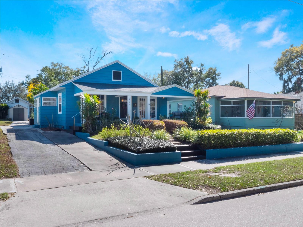
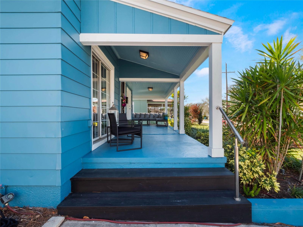
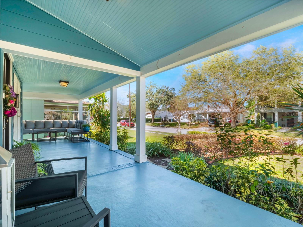
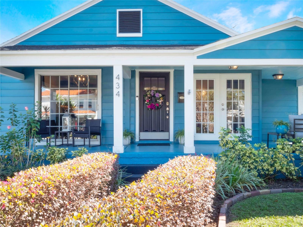
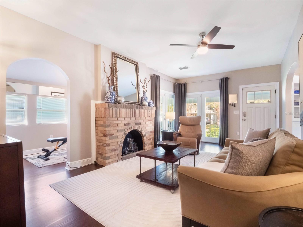
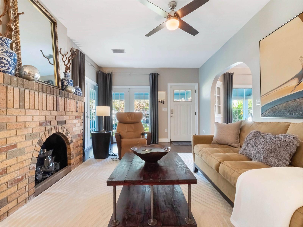
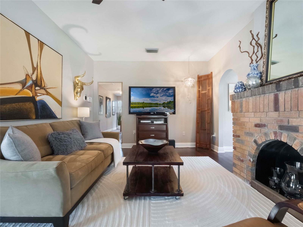
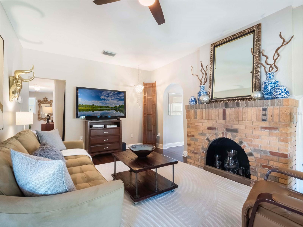
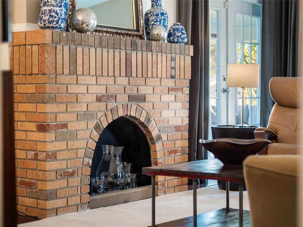
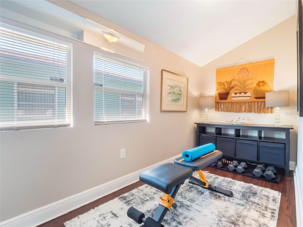
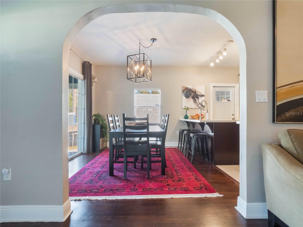
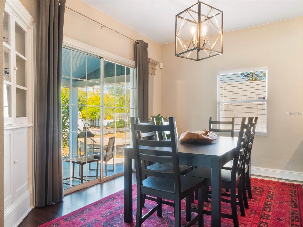
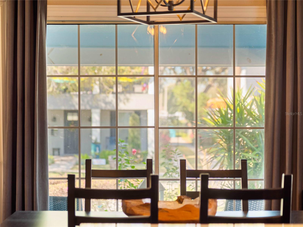
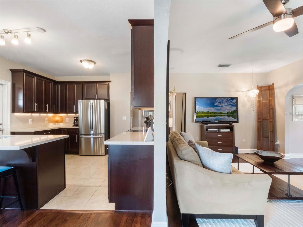
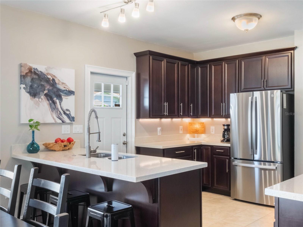
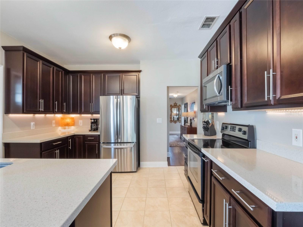
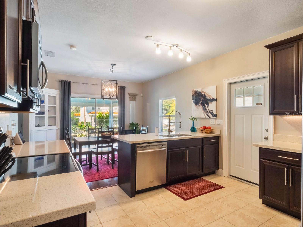
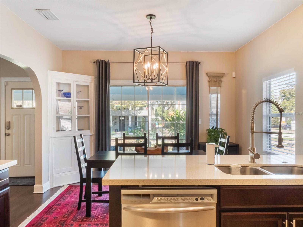
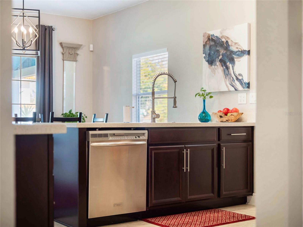
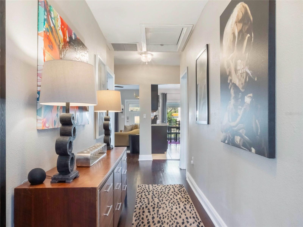
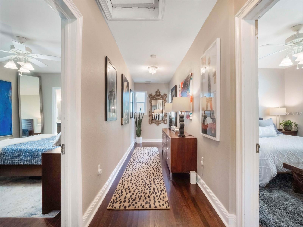
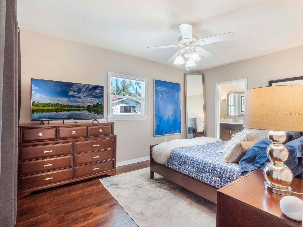
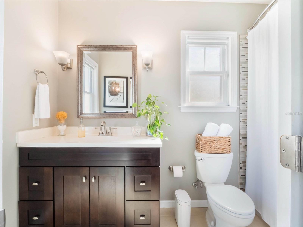
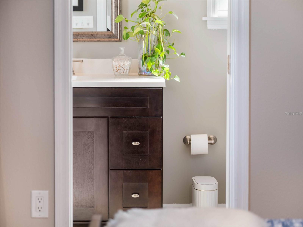
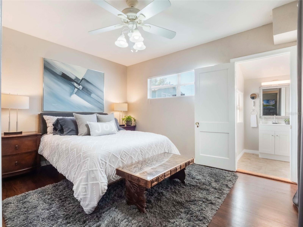
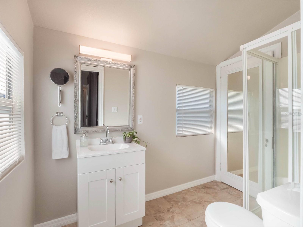
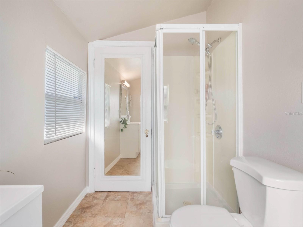
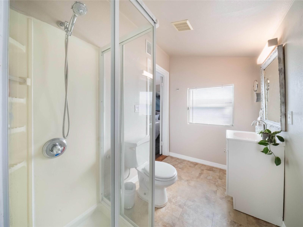
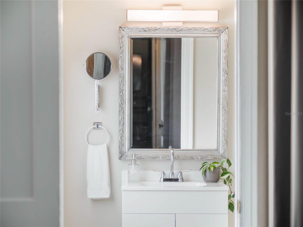
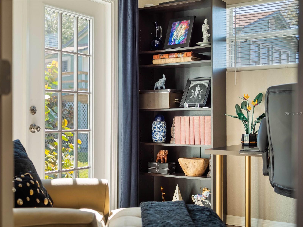
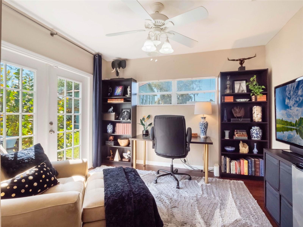
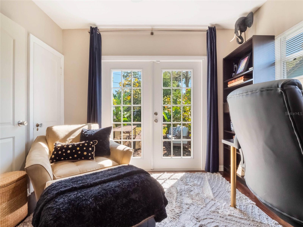
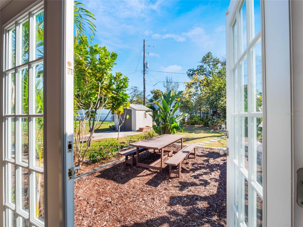
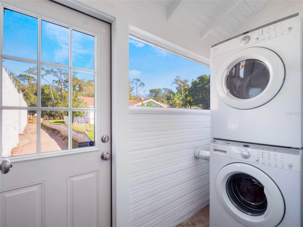
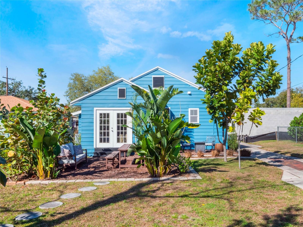
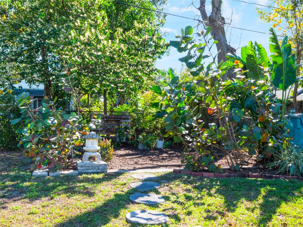
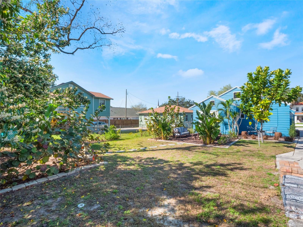
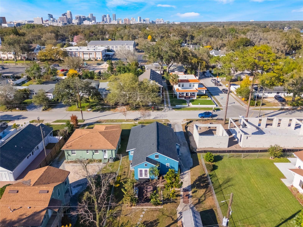
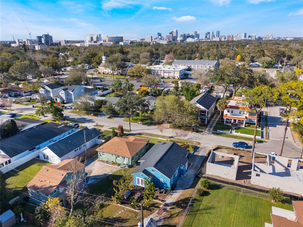
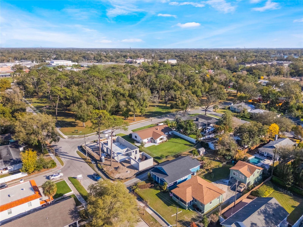
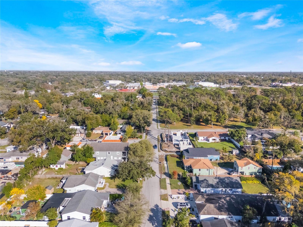
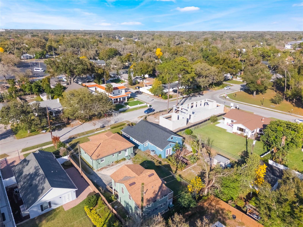
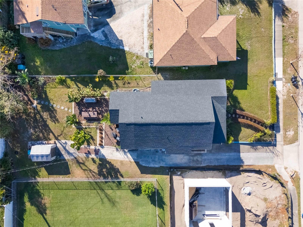
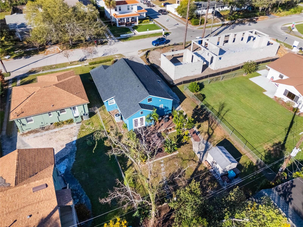
- MLS#: O6286011 ( Residential )
- Street Address: 434 Harding Street
- Viewed: 16
- Price: $540,000
- Price sqft: $318
- Waterfront: No
- Year Built: 1930
- Bldg sqft: 1698
- Bedrooms: 3
- Total Baths: 2
- Full Baths: 2
- Days On Market: 48
- Additional Information
- Geolocation: 28.5182 / -81.3708
- County: ORANGE
- City: ORLANDO
- Zipcode: 32806
- Subdivision: Delaney Terrace
- Elementary School: Blankner Elem
- High School: Boone High
- Provided by: MAINFRAME REAL ESTATE
- Contact: Carla Stanton
- 407-513-4257

- DMCA Notice
-
DescriptionBack on the market! Don't miss this 2nd chance to own a fabulous home in one of Central Florida's most coveted locations! Welcome to this beautifully renovated SoDo Bungalow, just south of Downtown Orlando and minutes to Delaney Park, top rated schools, shopping, dining, hospitals and more! A few steps from Wadeview Park... you are going to LOVE the charm of this home and neighborhood! 434 E. Harding has been lovingly renovated and updated. Step up on to a wrap around front porch, perfect for entertaining! Refinished and newer hardwood floors throughout the home with tile in the kitchen and baths, decorative fireplace in the main living room, a fabulous bonus room perfect for a home office, gym or playroom. Entertain in a beautiful kitchen that opens to a generous dining space, with bar seating. The dining area opens up to the wrap around front porch for added entertainment space. A long, wide hallway perfectly separates 3 large bedrooms both the primary and a guest bedroom have en suite bathrooms. This home offers built in shelving and storage, large closets, interior utility room, gorgeous backyard and beautifully maintained yard. Updates include ROOF 2023, HVAC system 2023, Windows/Doors 2012, Plumbing 2013, Electrical 2012, Exterior paint 2023, Kitchen reno 2014, Primary bath reno 2013. This beautifully maintained home with capture your heart all the modern amenities with lots of vintage charm! Hurry to coordinate your private tour and make this home YOURS!
All
Similar
Features
Appliances
- Dishwasher
- Disposal
- Microwave
- Range
- Refrigerator
Home Owners Association Fee
- 0.00
Carport Spaces
- 0.00
Close Date
- 0000-00-00
Cooling
- Central Air
Country
- US
Covered Spaces
- 0.00
Exterior Features
- French Doors
- Lighting
- Private Mailbox
- Sidewalk
Flooring
- Tile
- Wood
Furnished
- Unfurnished
Garage Spaces
- 0.00
Heating
- Central
High School
- Boone High
Insurance Expense
- 0.00
Interior Features
- Ceiling Fans(s)
- Eat-in Kitchen
- Stone Counters
- Thermostat
Legal Description
- DELANEY TERRACE P/36 LOT 24 BLK A
Levels
- One
Living Area
- 1361.00
Lot Features
- City Limits
- Near Public Transit
- Sidewalk
- Paved
Area Major
- 32806 - Orlando/Delaney Park/Crystal Lake
Net Operating Income
- 0.00
Occupant Type
- Vacant
Open Parking Spaces
- 0.00
Other Expense
- 0.00
Parcel Number
- 01-23-29-2004-01-240
Parking Features
- Driveway
Property Condition
- Completed
Property Type
- Residential
Roof
- Shingle
School Elementary
- Blankner Elem
Sewer
- Public Sewer
Style
- Bungalow
Tax Year
- 2024
Township
- 23
Utilities
- BB/HS Internet Available
- Cable Available
- Electricity Available
- Electricity Connected
- Public
- Sewer Available
- Sewer Connected
- Street Lights
- Water Available
- Water Connected
Views
- 16
Virtual Tour Url
- www.tourdrop.com/dtour/389801/Video-MLS
Water Source
- Public
Year Built
- 1930
Zoning Code
- R-1/T
Listing Data ©2025 Greater Fort Lauderdale REALTORS®
Listings provided courtesy of The Hernando County Association of Realtors MLS.
Listing Data ©2025 REALTOR® Association of Citrus County
Listing Data ©2025 Royal Palm Coast Realtor® Association
The information provided by this website is for the personal, non-commercial use of consumers and may not be used for any purpose other than to identify prospective properties consumers may be interested in purchasing.Display of MLS data is usually deemed reliable but is NOT guaranteed accurate.
Datafeed Last updated on April 20, 2025 @ 12:00 am
©2006-2025 brokerIDXsites.com - https://brokerIDXsites.com
