Share this property:
Contact Tyler Fergerson
Schedule A Showing
Request more information
- Home
- Property Search
- Search results
- 2626 Calistoga Avenue, KISSIMMEE, FL 34741
Property Photos
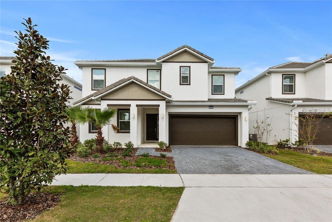

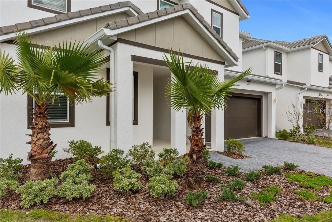
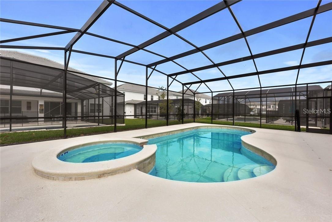
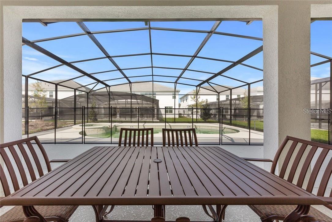
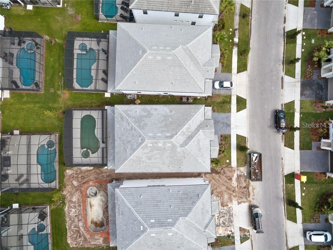
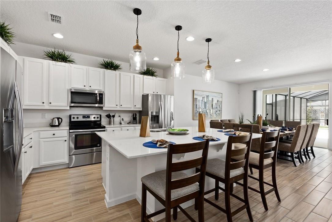
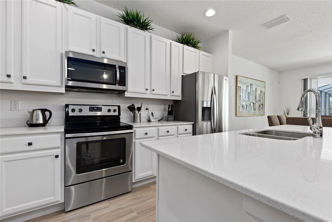
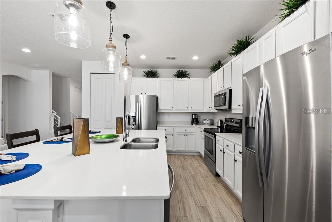
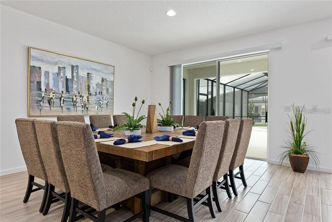
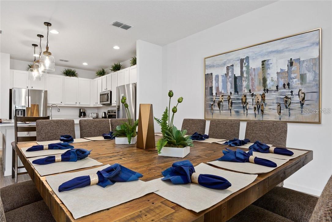
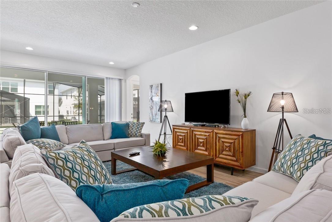
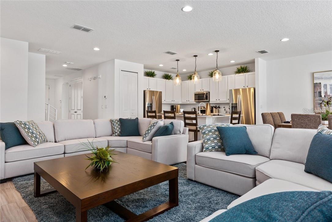
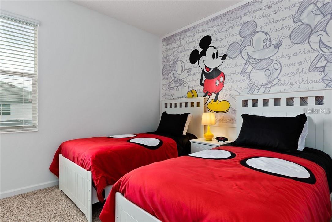
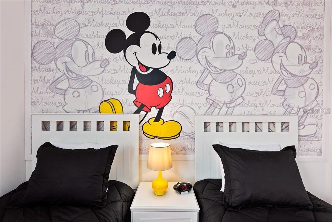
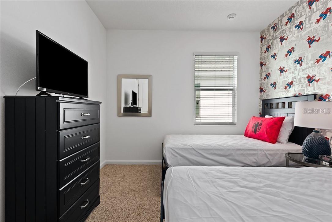
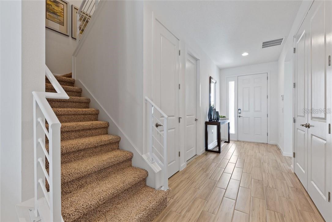
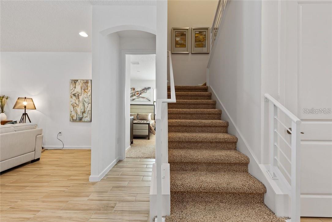
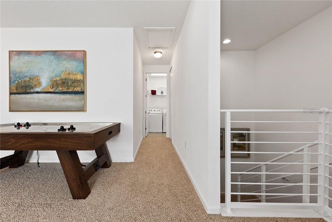
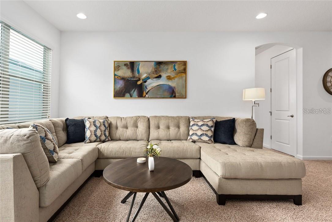
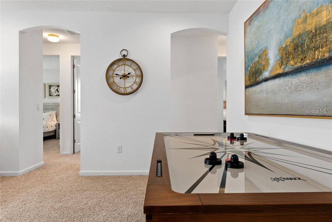
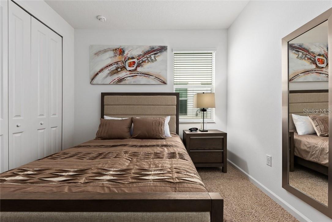
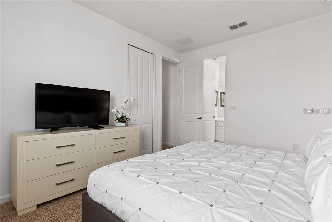
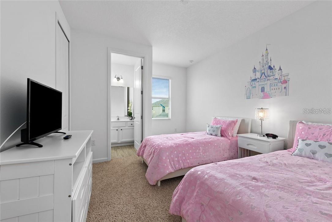
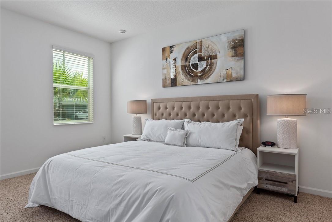
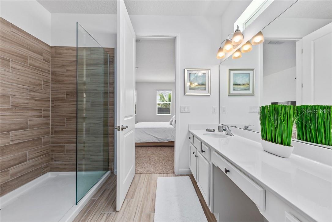
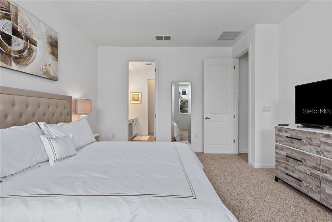
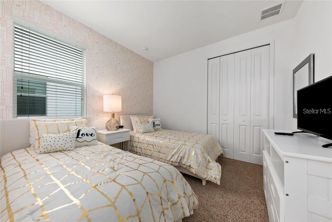
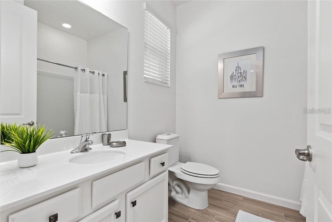
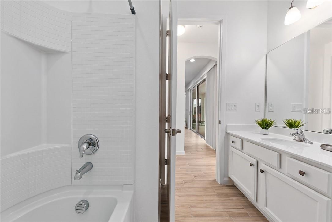
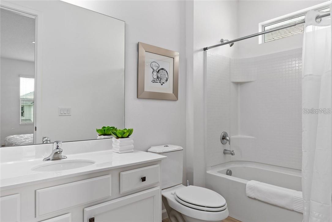
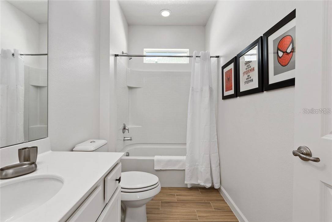
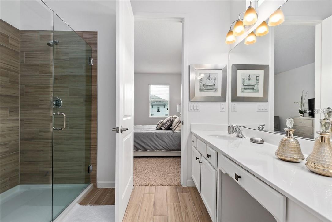
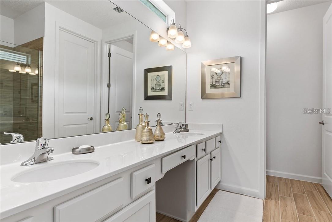
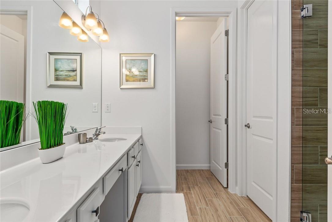
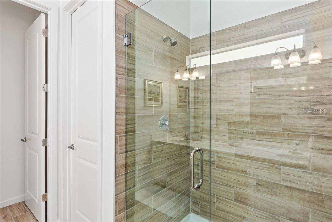
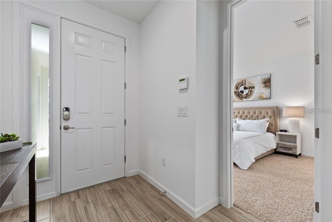
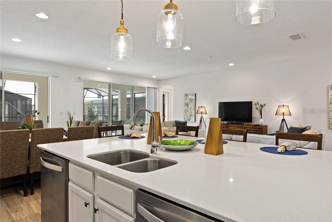
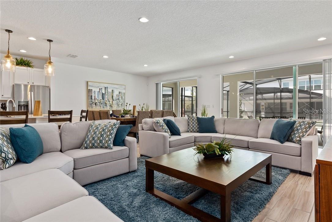
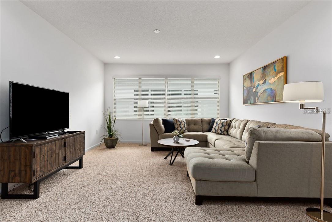
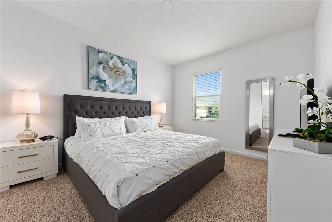
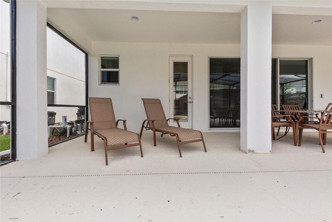
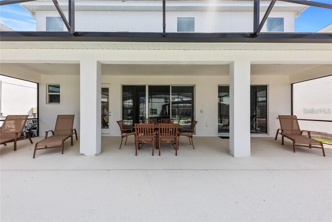
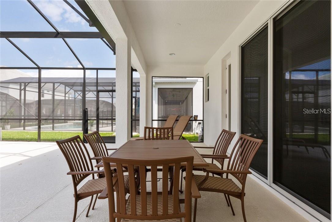
- MLS#: O6285913 ( Residential )
- Street Address: 2626 Calistoga Avenue
- Viewed: 127
- Price: $850,000
- Price sqft: $199
- Waterfront: No
- Year Built: 2018
- Bldg sqft: 4275
- Bedrooms: 10
- Total Baths: 8
- Full Baths: 8
- Garage / Parking Spaces: 2
- Days On Market: 47
- Additional Information
- Geolocation: 28.3248 / -81.4415
- County: OSCEOLA
- City: KISSIMMEE
- Zipcode: 34741
- Subdivision: Sonoma Resort At Tapestry Ph 1
- Provided by: EXP REALTY LLC
- Contact: Adriana Murcia
- 888-883-8509

- DMCA Notice
-
DescriptionGreat price for this beautiful furnished 10 bedroom 8 bath vacation home with a private pool at Sonoma Resort Community. Conveniently located close to Disney and all the other attractions in Orlando. The first floor has an open and modern floor plan, bedrooms and a huge kitchen , stainless steel appliances, a big island with plenty of space to entertain your friends and family ! screened in pool , parking with a two car garage and driveway. The second floor has an open space with multiple bedrooms for all of your friends and guests. The property is in the short term rental zone if you want to use it as a constant active investment. The club house has a resort style pool, high speed internet, cable, 24 hour security and weekly landscaping services. This community is very close to 192, I 4, the turnpike, the 528 and ,417 and Airport.
All
Similar
Features
Appliances
- Convection Oven
- Disposal
- Dryer
- Microwave
- Range
- Refrigerator
- Washer
Home Owners Association Fee
- 1551.00
Association Name
- Melrose Management
Association Phone
- 407-228-4181
Carport Spaces
- 0.00
Close Date
- 0000-00-00
Cooling
- Central Air
Country
- US
Covered Spaces
- 0.00
Exterior Features
- Sliding Doors
Flooring
- Carpet
- Ceramic Tile
Garage Spaces
- 2.00
Heating
- Central
Insurance Expense
- 0.00
Interior Features
- Ceiling Fans(s)
- Open Floorplan
- Primary Bedroom Main Floor
- PrimaryBedroom Upstairs
- Walk-In Closet(s)
Legal Description
- SONOMA RESORT AT TAPESTRY PH 1 PB 23 PG 101-105 LOT 113
Levels
- Two
Living Area
- 4275.00
Area Major
- 34741 - Kissimmee (Downtown East)
Net Operating Income
- 0.00
Occupant Type
- Vacant
Open Parking Spaces
- 0.00
Other Expense
- 0.00
Parcel Number
- 07-25-29-2166-0001-1130
Pets Allowed
- No
Pool Features
- In Ground
Property Type
- Residential
Roof
- Shingle
Sewer
- Public Sewer
Tax Year
- 2024
Township
- 25S
Utilities
- Cable Available
Views
- 127
Virtual Tour Url
- https://www.propertypanorama.com/instaview/stellar/O6285913
Water Source
- Public
Year Built
- 2018
Listing Data ©2025 Greater Fort Lauderdale REALTORS®
Listings provided courtesy of The Hernando County Association of Realtors MLS.
Listing Data ©2025 REALTOR® Association of Citrus County
Listing Data ©2025 Royal Palm Coast Realtor® Association
The information provided by this website is for the personal, non-commercial use of consumers and may not be used for any purpose other than to identify prospective properties consumers may be interested in purchasing.Display of MLS data is usually deemed reliable but is NOT guaranteed accurate.
Datafeed Last updated on April 20, 2025 @ 12:00 am
©2006-2025 brokerIDXsites.com - https://brokerIDXsites.com
