Share this property:
Contact Tyler Fergerson
Schedule A Showing
Request more information
- Home
- Property Search
- Search results
- 1320 Myrtle Drive, LONGWOOD, FL 32750
Property Photos
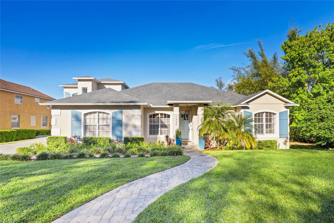

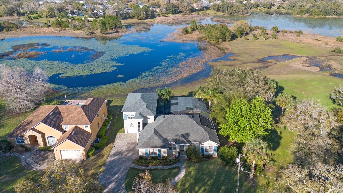
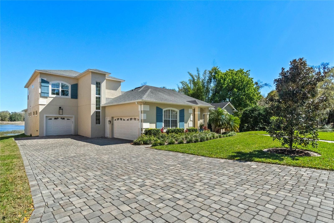
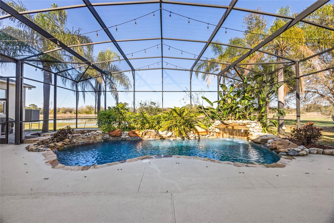
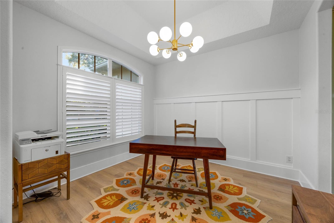
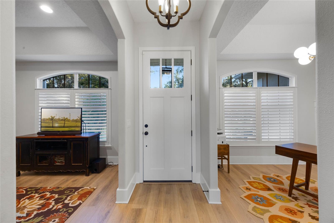
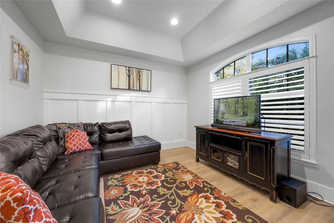

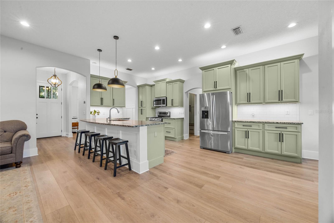
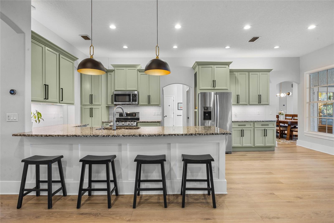
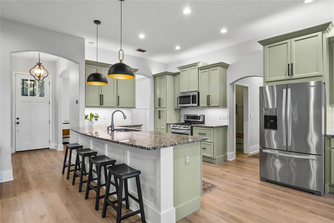
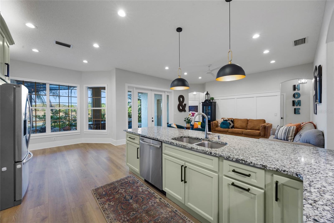
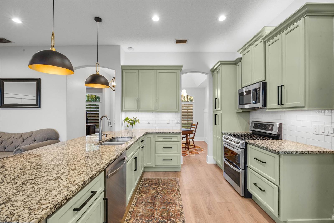
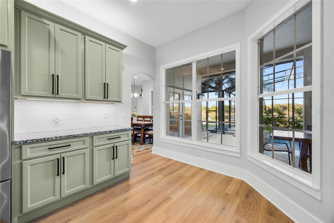
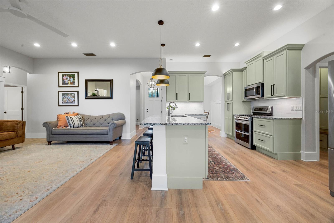
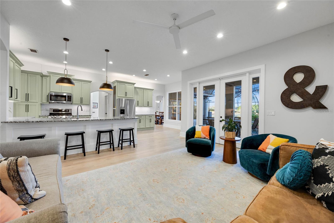
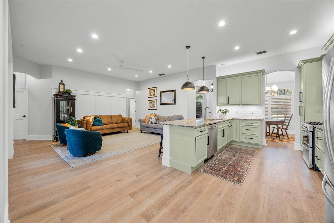
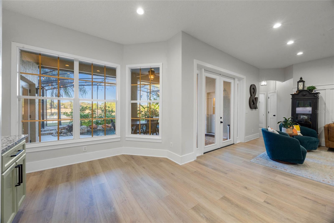
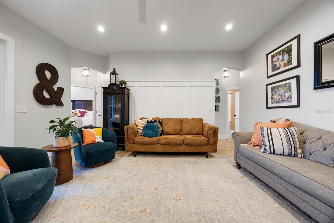
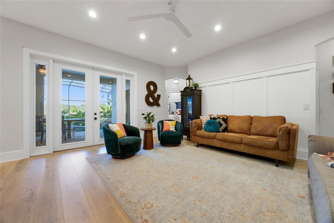
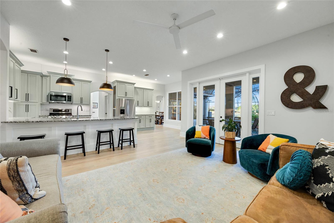
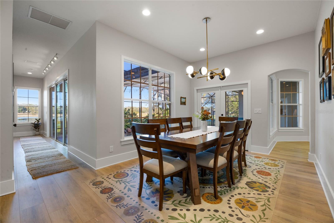
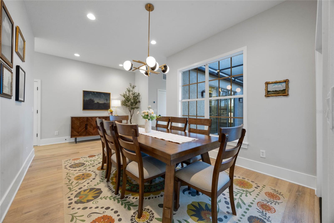
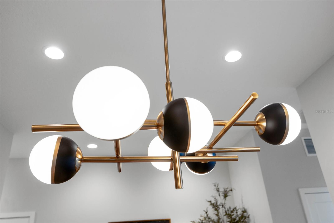
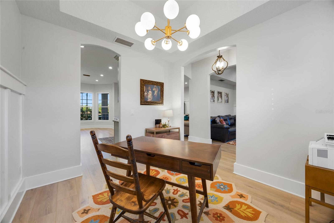
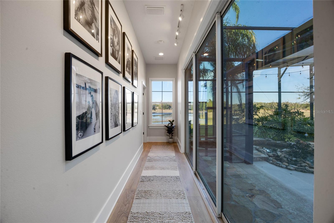
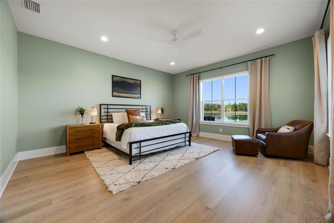
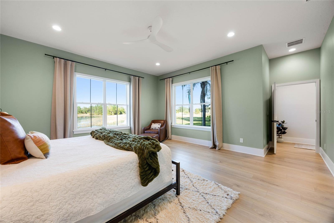
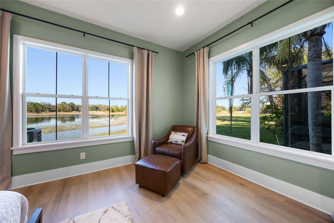
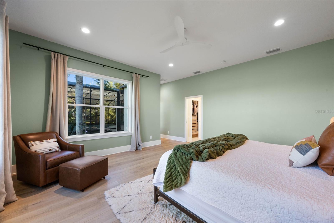
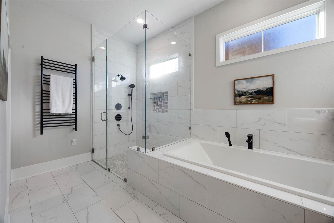
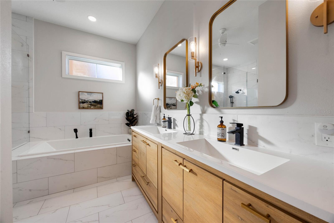
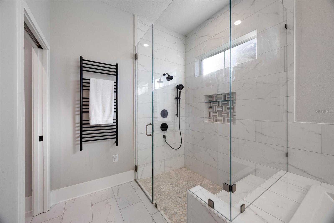
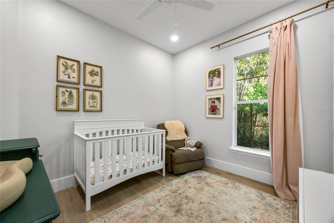
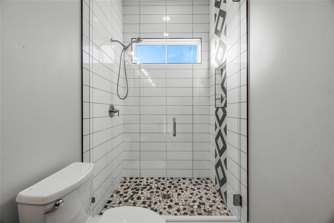
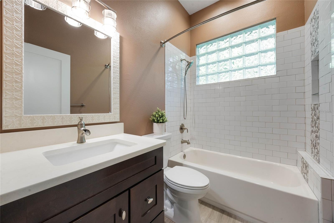
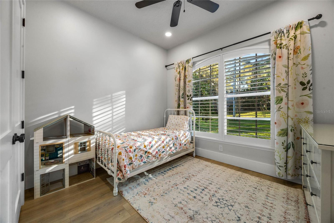
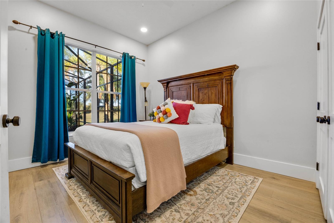
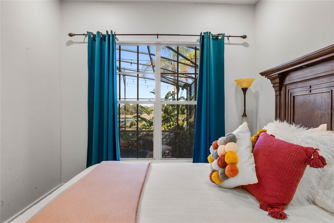
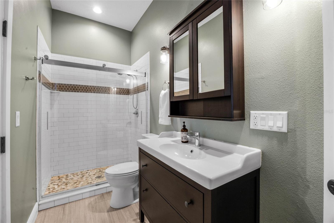
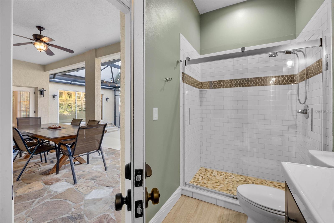
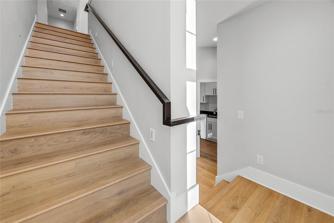
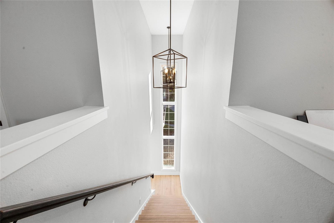
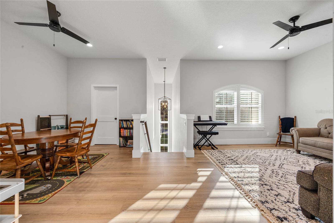
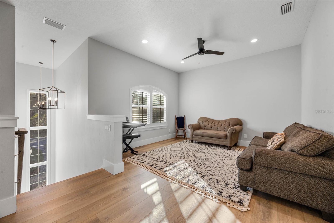
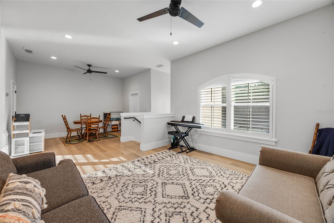
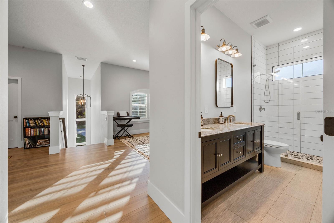
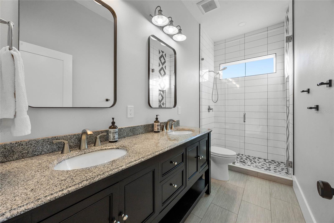
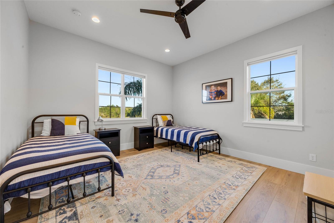
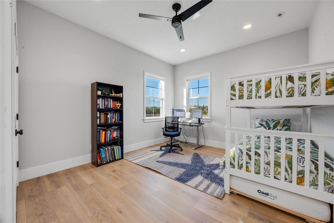
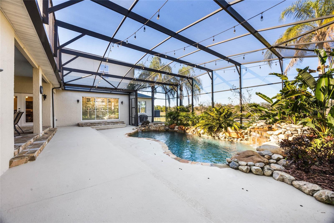
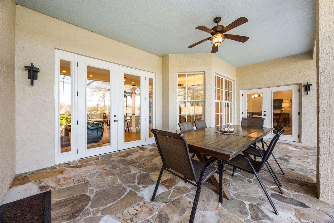
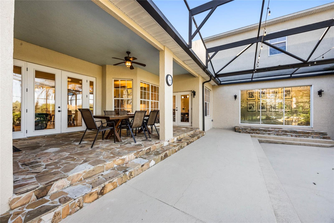
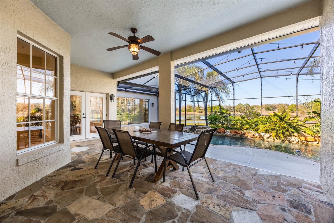
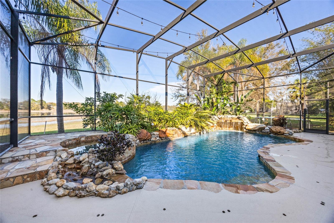
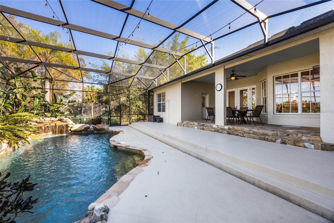
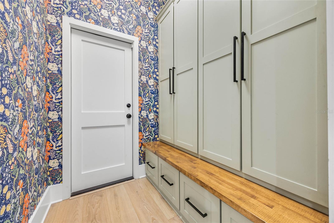
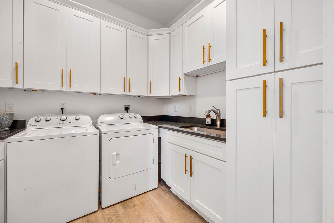
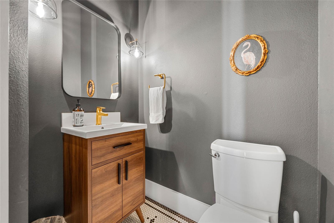
- MLS#: O6285887 ( Residential )
- Street Address: 1320 Myrtle Drive
- Viewed: 118
- Price: $1,099,999
- Price sqft: $222
- Waterfront: No
- Year Built: 1996
- Bldg sqft: 4953
- Bedrooms: 6
- Total Baths: 5
- Full Baths: 4
- 1/2 Baths: 1
- Garage / Parking Spaces: 3
- Days On Market: 38
- Additional Information
- Geolocation: 28.7265 / -81.3674
- County: SEMINOLE
- City: LONGWOOD
- Zipcode: 32750
- Subdivision: Myrtle Lake Hills
- Elementary School: Woodlands Elementary
- Middle School: Rock Lake Middle
- High School: Lake Mary High
- Provided by: CHARLES RUTENBERG REALTY ORLANDO
- Contact: Kara Grebler
- 407-622-2122

- DMCA Notice
-
Description6 Bedrooms/4.5 Bathrooms One of a Kind Custom Home with Expansive Views and Modern Upgrades Tucked away in a private, maturely landscaped area of Longwood with no mandatory HOA, this stunning home offers a unique blend of modern luxury and natural serenity. Situated on a prime lot with an adjacent manicured open lot on one side and breathtaking water and conservation views, this home is truly a hidden gem. Originally a 2,000+ sq. ft. residence with 4 bedrooms and 3 baths, the current owners have doubled the square footage with a thoughtfully designed addition completed in 2022 by Campbell Bowen. The expansion includes a third car garage, a spacious second floor with a loft, two additional bedrooms, and a full bathroom, all seamlessly integrated into the homes design. The addition also included a new, spacious primary suite, tucked away privately in a split floor plan from the other bedrooms. A windowed gallery hall leads to the serene retreat, which features a walk in closet and a spa like en suite bathroom. Inside, the open concept kitchen is a dream, featuring stainless steel appliances, stone countertops, a five burner gas stove with double ovens, and a cozy breakfast nook with picturesque views of the wooded water area. For additional dining there is a large dining room with views of the natural surroundings and the kitchen breakfast bar for a casual bite. Throughout the home, you'll find wide plank light oak luxury vinyl flooring, upgraded porcelain tile in all bathrooms, high baseboards on both levels, statement lighting, recessed lighting, and elegant tray ceilings in the front den and living rooms. A spacious walk in pantry, a whimsical laundry room, and a functional mudroom with built in lockers and drawers provide ample storage and organization. As part of the renovation, an additional powder room bathroom was added on the main level, complementing the original and pool bath. Not an inch of this homes interior was left untouched by the current owners, ensuring a modern, cohesive aesthetic throughout. Significant upgrades have been made both inside and out, including an encapsulated basement crawl space with a sump pump, raised exterior A/C units to prevent moisture issues, and three A/C units (two from 2022, one from 2019) for optimal climate control. The home also features a leased propane system that fuels the five burner gas stove and ovens and hot tub heater, a new septic system installed in 2022, public water service, and an irrigation system for lush landscaping. The roof was updated in 2016 on the original home and in 2022 for the addition, while the solar pool heater (2017) and spa heater (2022) ensure year round enjoyment. Designed with intention and an eye for custom details, this home was meant to be the owners forever homenow it can be yours. Homes like this simply dont exist anywhere else! This exceptional home is conveniently located near a variety of dining options, shopping centers, and provides easy access to Interstate 4. Families will appreciate that the property is zoned for Seminole County Public Schools, an A rated district renowned for its academic excellence. Property may be under audio and/or video surveillance. Check out the floor plan or copy and paste the following link to view the property video tour to fully appreciate this exceptional home. www.tourdrop.com/dtour/389949/Video MLS
All
Similar
Features
Appliances
- Cooktop
- Dishwasher
- Range
Home Owners Association Fee
- 0.00
Carport Spaces
- 0.00
Close Date
- 0000-00-00
Cooling
- Central Air
Country
- US
Covered Spaces
- 0.00
Exterior Features
- Irrigation System
- Rain Gutters
- Sliding Doors
Flooring
- Luxury Vinyl
- Tile
Garage Spaces
- 3.00
Green Energy Efficient
- HVAC
Heating
- Electric
High School
- Lake Mary High
Insurance Expense
- 0.00
Interior Features
- Ceiling Fans(s)
Legal Description
- LEG LOT 84 MYRTLE LAKE HILLS PB 13 PG 8
Levels
- Two
Living Area
- 4007.00
Lot Features
- Flood Insurance Required
- Landscaped
- Sidewalk
- Paved
Middle School
- Rock Lake Middle
Area Major
- 32750 - Longwood East
Net Operating Income
- 0.00
Occupant Type
- Owner
Open Parking Spaces
- 0.00
Other Expense
- 0.00
Parcel Number
- 25-20-29-501-0000-0840
Pets Allowed
- Yes
Pool Features
- Child Safety Fence
- In Ground
- Screen Enclosure
- Solar Heat
Property Type
- Residential
Roof
- Shingle
School Elementary
- Woodlands Elementary
Sewer
- Septic Tank
Tax Year
- 2024
Township
- 20
Utilities
- Cable Available
- Electricity Connected
Views
- 118
Virtual Tour Url
- www.tourdrop.com/dtour/389949/Video-MLS
Water Source
- Public
Year Built
- 1996
Zoning Code
- R-1A
Listing Data ©2025 Greater Fort Lauderdale REALTORS®
Listings provided courtesy of The Hernando County Association of Realtors MLS.
Listing Data ©2025 REALTOR® Association of Citrus County
Listing Data ©2025 Royal Palm Coast Realtor® Association
The information provided by this website is for the personal, non-commercial use of consumers and may not be used for any purpose other than to identify prospective properties consumers may be interested in purchasing.Display of MLS data is usually deemed reliable but is NOT guaranteed accurate.
Datafeed Last updated on April 20, 2025 @ 12:00 am
©2006-2025 brokerIDXsites.com - https://brokerIDXsites.com
