Share this property:
Contact Tyler Fergerson
Schedule A Showing
Request more information
- Home
- Property Search
- Search results
- 12126 Homestead Park Lane, ORLANDO, FL 32824
Property Photos
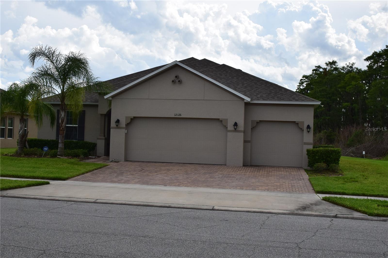

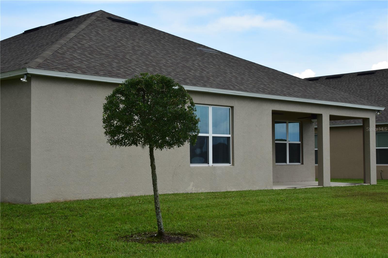
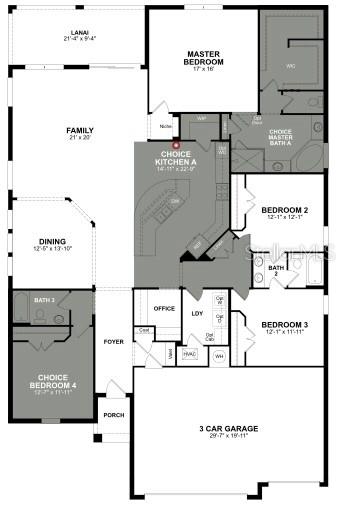
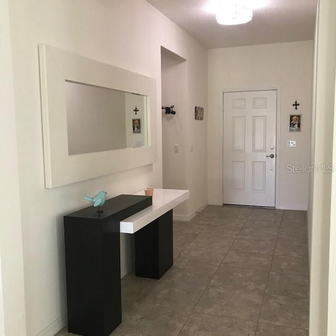
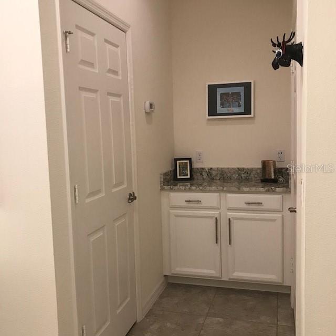
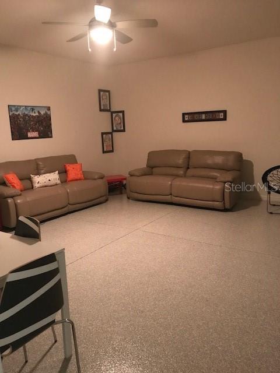
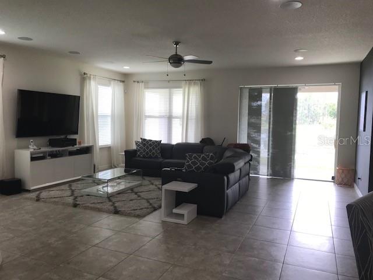
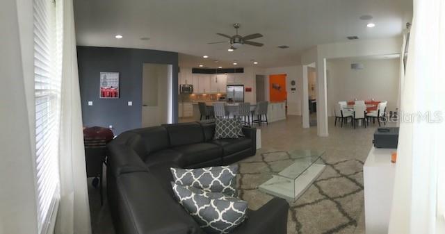
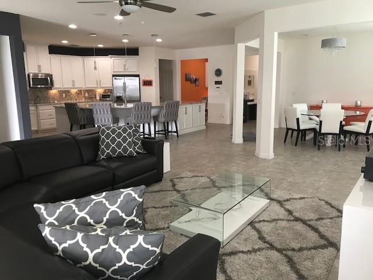
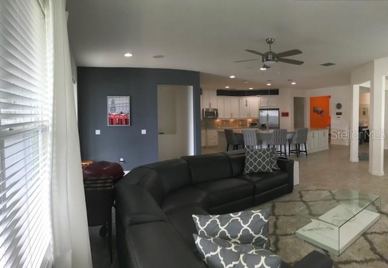
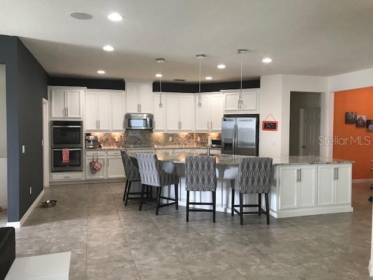
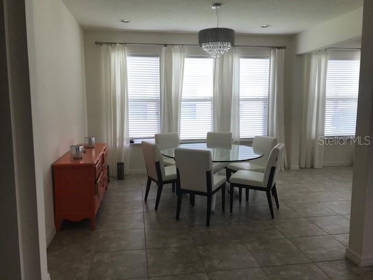
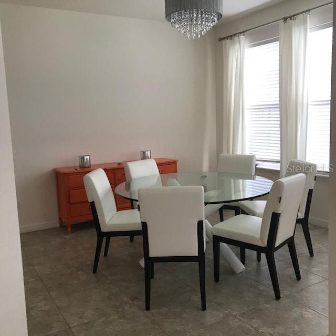
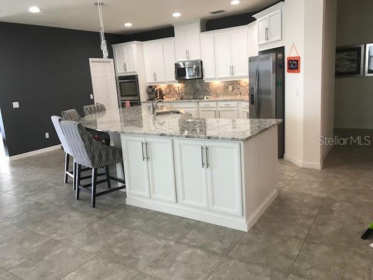
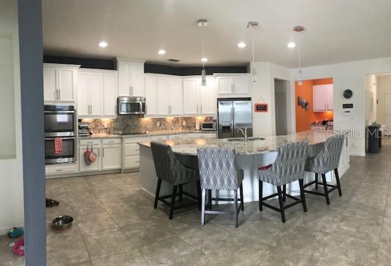
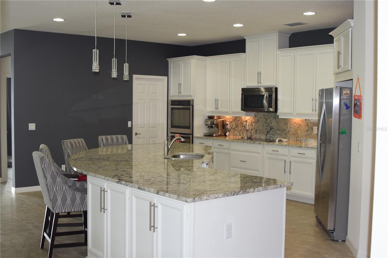
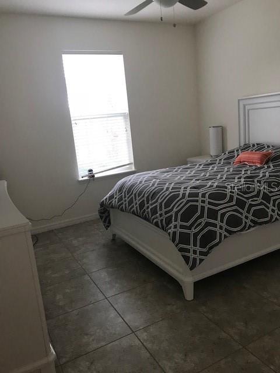
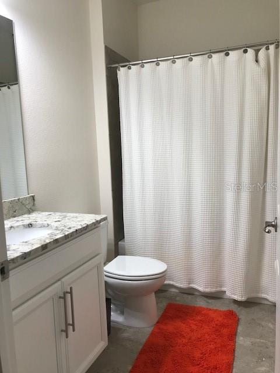
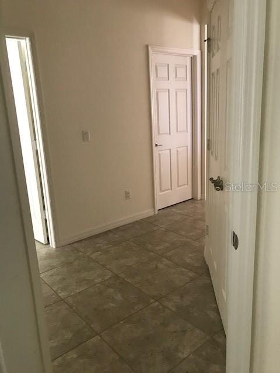
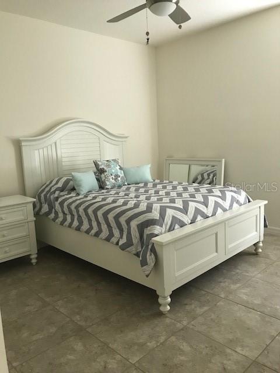
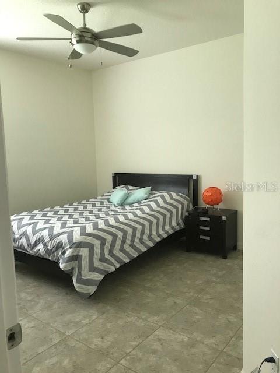
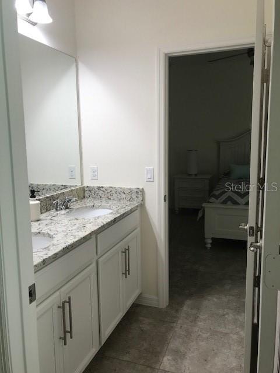
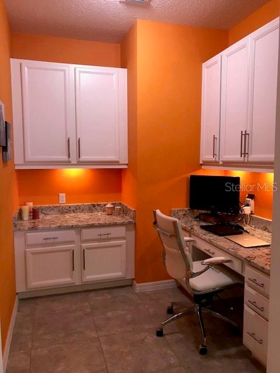
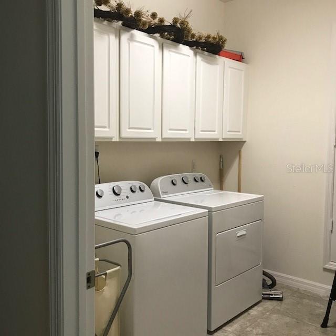
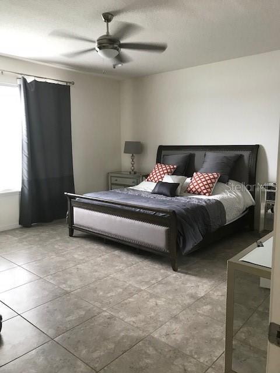
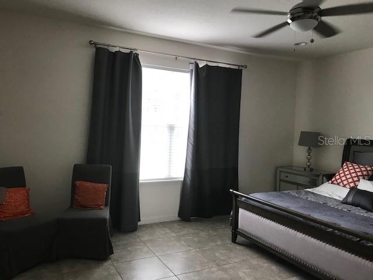
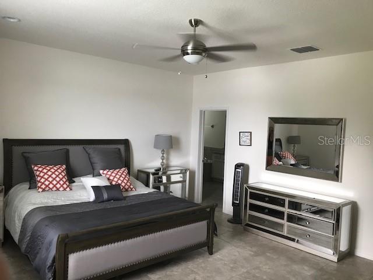
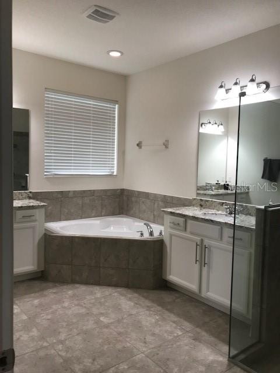
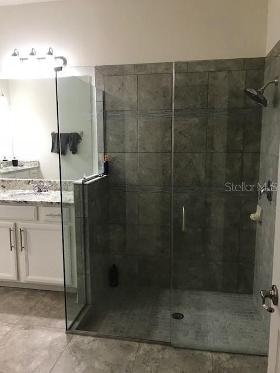
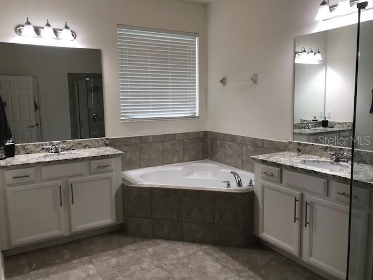
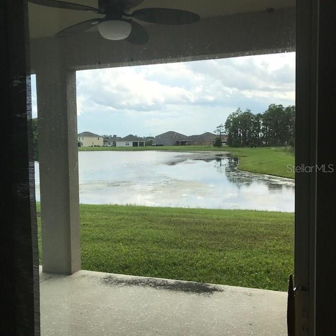
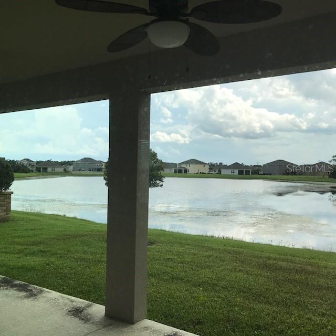
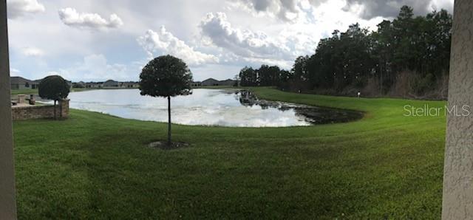
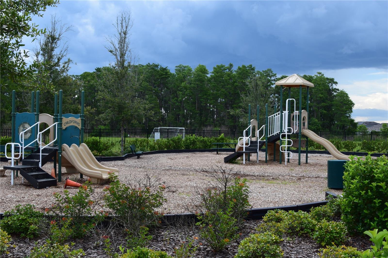
- MLS#: O6285823 ( Residential )
- Street Address: 12126 Homestead Park Lane
- Viewed: 116
- Price: $654,880
- Price sqft: $232
- Waterfront: Yes
- Wateraccess: Yes
- Waterfront Type: Pond
- Year Built: 2015
- Bldg sqft: 2823
- Bedrooms: 4
- Total Baths: 3
- Full Baths: 3
- Garage / Parking Spaces: 3
- Days On Market: 50
- Additional Information
- Geolocation: 28.3884 / -81.3435
- County: ORANGE
- City: ORLANDO
- Zipcode: 32824
- Subdivision: Reservesawgrass Ph 1
- Elementary School: Wetherbee Elementary School
- Middle School: South Creek Middle
- High School: Cypress Creek High
- Provided by: PARTNERSHIP REALTY INC.
- Contact: Warren Oms
- 561-355-0270

- DMCA Notice
-
DescriptionSingle Family home in an oversized lake lot featuring an open floor plan with floor tiles in all rooms and hurricane rated windows. 4BR, 3 Full Baths, Office Nook with an upgraded massive kitchen and central island. Master Bedroom with private master bath with glass shower and private tub lead to a large walk in closet. Finished 3 car garage with epoxy flooring. Large lanai lets you enjoy the fenced in patio overlooking the lake. Located approx 10 minutes to Medical City and Lake Nona and approx 10 minutes commute to Orlando Airport. Minimal home use as this was a second home.
All
Similar
Features
Waterfront Description
- Pond
Appliances
- Built-In Oven
- Cooktop
- Dishwasher
- Disposal
- Dryer
- Electric Water Heater
- Microwave
- Refrigerator
- Washer
Home Owners Association Fee
- 210.00
Association Name
- Artemis Lifestyles Services
Association Phone
- 407-705-2190
Carport Spaces
- 0.00
Close Date
- 0000-00-00
Cooling
- Central Air
Country
- US
Covered Spaces
- 0.00
Exterior Features
- Irrigation System
- Sidewalk
- Sliding Doors
- Sprinkler Metered
Flooring
- Epoxy
- Tile
Garage Spaces
- 3.00
Heating
- Central
- Electric
High School
- Cypress Creek High
Insurance Expense
- 0.00
Interior Features
- Ceiling Fans(s)
- Eat-in Kitchen
- Living Room/Dining Room Combo
- Open Floorplan
- Primary Bedroom Main Floor
- Split Bedroom
- Stone Counters
- Walk-In Closet(s)
- Window Treatments
Legal Description
- RESERVE AT SAWGRASS - PHASE 1 80/126 LOT43
Levels
- One
Living Area
- 2786.00
Lot Features
- Level
- Oversized Lot
Middle School
- South Creek Middle
Area Major
- 32824 - Orlando/Taft / Meadow woods
Net Operating Income
- 0.00
Occupant Type
- Owner
Open Parking Spaces
- 0.00
Other Expense
- 0.00
Parcel Number
- 19-24-30-7300-00-430
Parking Features
- Converted Garage
- Garage Door Opener
- Parking Pad
Pets Allowed
- Cats OK
- Dogs OK
- Yes
Possession
- Close Of Escrow
Property Type
- Residential
Roof
- Shingle
School Elementary
- Wetherbee Elementary School
Sewer
- Public Sewer
Style
- Contemporary
Tax Year
- 2024
Township
- 24
Utilities
- BB/HS Internet Available
- Cable Available
- Electricity Available
- Electricity Connected
- Public
- Sprinkler Meter
- Street Lights
- Underground Utilities
- Water Available
- Water Connected
View
- Water
Views
- 116
Virtual Tour Url
- https://www.propertypanorama.com/instaview/stellar/O6285823
Water Source
- Public
Year Built
- 2015
Zoning Code
- P-D
Listing Data ©2025 Greater Fort Lauderdale REALTORS®
Listings provided courtesy of The Hernando County Association of Realtors MLS.
Listing Data ©2025 REALTOR® Association of Citrus County
Listing Data ©2025 Royal Palm Coast Realtor® Association
The information provided by this website is for the personal, non-commercial use of consumers and may not be used for any purpose other than to identify prospective properties consumers may be interested in purchasing.Display of MLS data is usually deemed reliable but is NOT guaranteed accurate.
Datafeed Last updated on April 21, 2025 @ 12:00 am
©2006-2025 brokerIDXsites.com - https://brokerIDXsites.com
