Share this property:
Contact Tyler Fergerson
Schedule A Showing
Request more information
- Home
- Property Search
- Search results
- 1298 Patterson Terrace, LAKE MARY, FL 32746
Property Photos
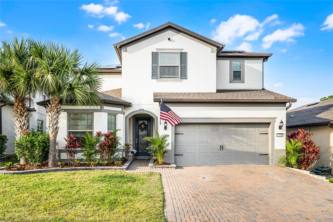


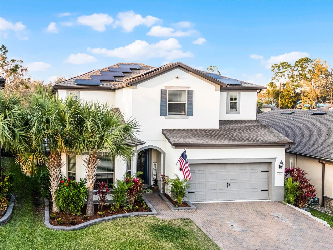
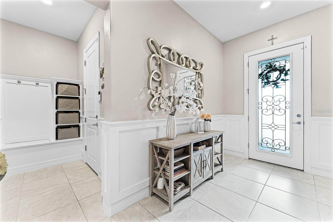
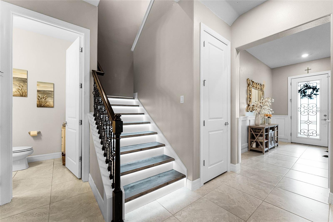
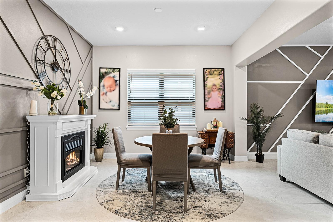
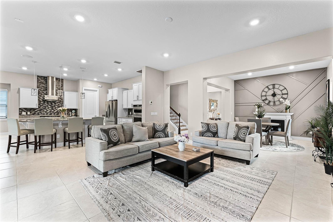

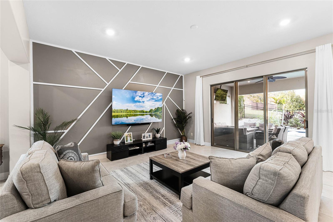
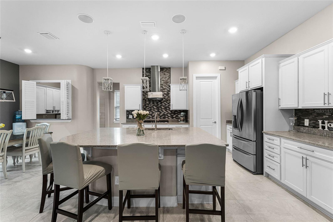
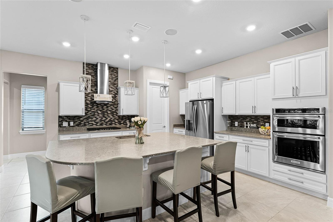
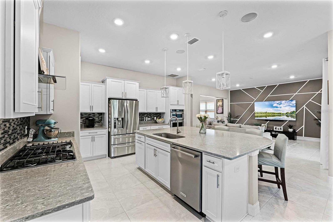
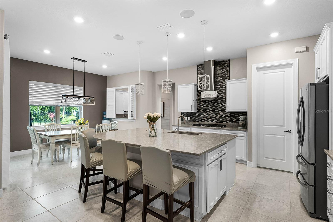
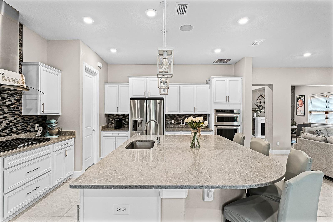
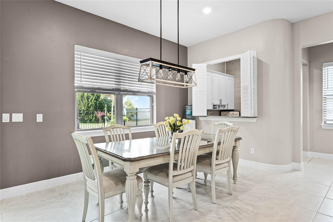
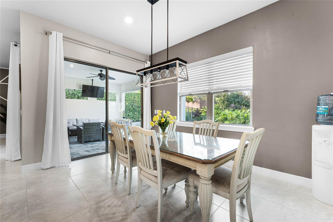
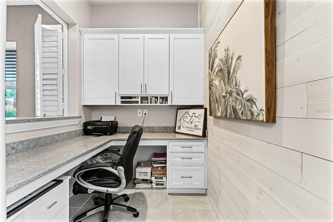
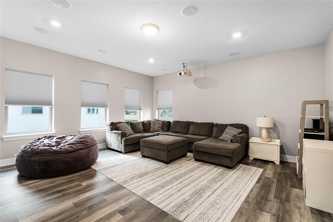
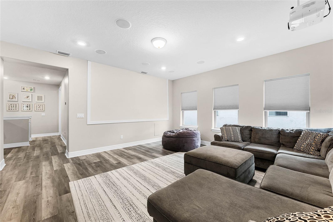
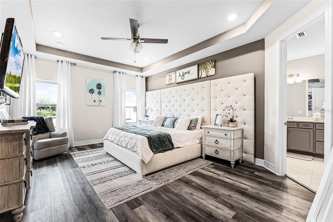
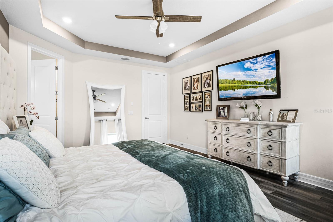
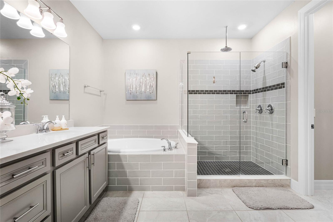
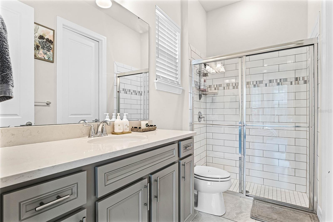
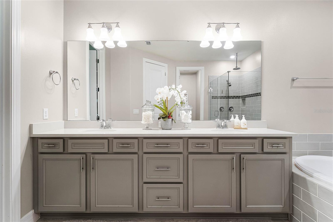
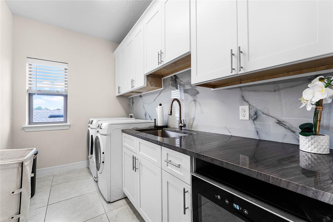
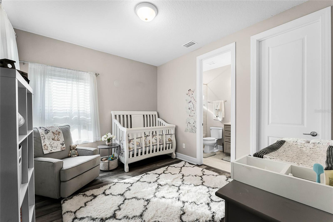
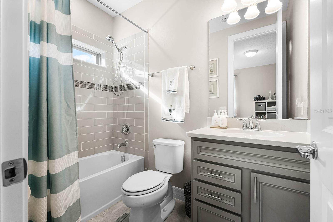
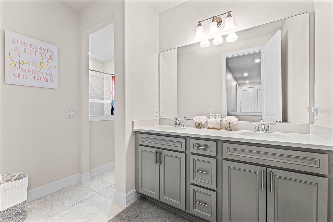
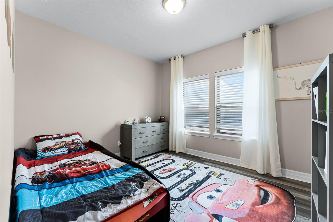
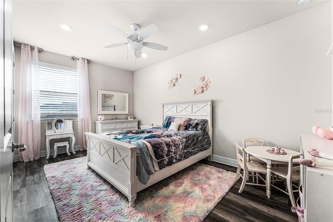
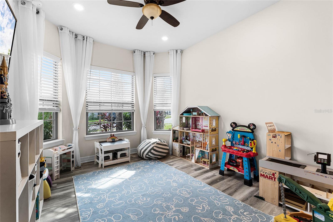
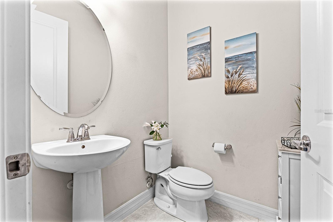
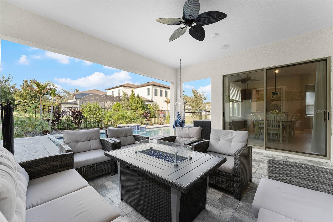
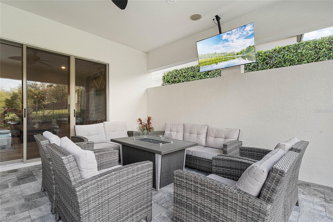
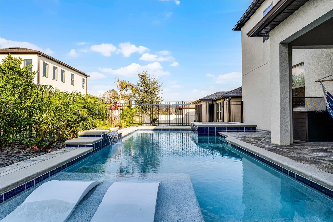
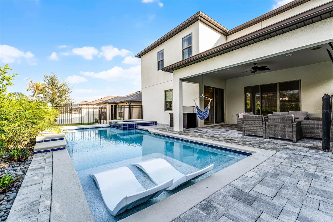
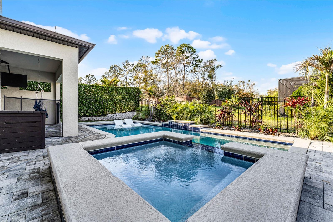
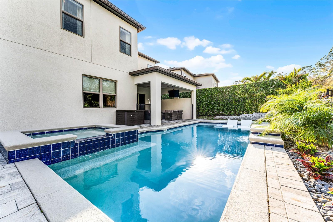
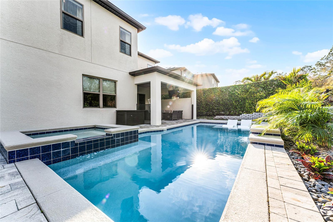
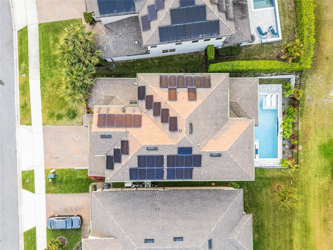
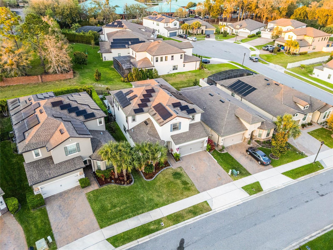
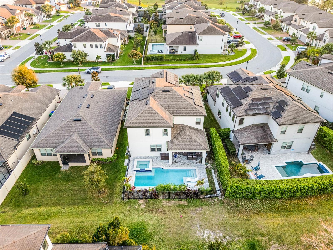

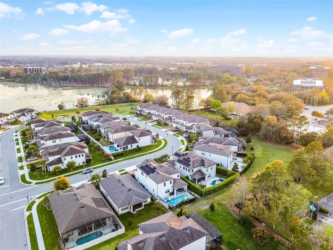
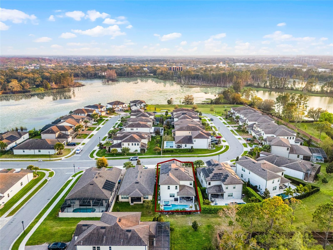
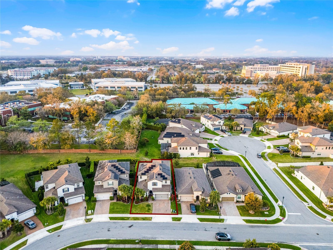

- MLS#: O6285778 ( Residential )
- Street Address: 1298 Patterson Terrace
- Viewed: 191
- Price: $925,000
- Price sqft: $198
- Waterfront: No
- Year Built: 2020
- Bldg sqft: 4662
- Bedrooms: 5
- Total Baths: 5
- Full Baths: 4
- 1/2 Baths: 1
- Garage / Parking Spaces: 3
- Days On Market: 50
- Additional Information
- Geolocation: 28.7639 / -81.3521
- County: SEMINOLE
- City: LAKE MARY
- Zipcode: 32746
- Subdivision: Lake Emma Sound
- Middle School: Millennium Middle
- High School: Seminole High
- Provided by: EXP REALTY LLC
- Contact: Stephanie Kennedy
- 888-883-8509

- DMCA Notice
-
Description*REDUCED AND READY TO SELL! MOTIVATED SELLERS!* Welcome to your stunning Lake Mary dream home! This beautiful 5 bedroom, 4.5 bathroom home offers a beautiful resort like retreat in the highly desirable gated community of Lake Emma Sound. This home IS JUST 5 YEARS OLD and backs up to open common area. With high end finishes throughout, from the tile and luxury vinyl plank flooring to motion sensored lighting under the stairs, to the beautifully designed feature walls in the dining room and living room, this home offers an elegant yet welcoming feel for the whole family to enjoy. Upon entering the home, you are greeted with tall ceilings and an expansive foyer with wainscoting and a beautiful drop zone. Immediately to the left is a large guest suite with tons of natural light filtering in from the large windows and its own ensuite bathroom and walk in closet perfect for hosting guests or an in law. Next, you enter an expansive open floorplan spotlighting a formal dining room, living room, and kitchen with two large walk in pantries and an office nook. The gourmet style kitchen features a spacious granite island with bar seating, a gas powered cooktop, and stainless steel appliances. Step through the extended sliding doors to unwind and relax under an extended covered lanai while savoring the tropical landscape and waterfall feature on the heated salt water pool and hot tub. As you make your way to the second floor, notice the custom touches to the motion sensored under step lighting. The second floor boasts 2 bedrooms with walk in closets and a shared full bathroom, an additional private bedroom with an ensuite bathroom and walk in closet and a home theater room complete with a 144" projector, a 9 speaker surround sound system with in wall subwoofers, and room darkening shades for an ultra premium movie experience. On your way to the very spacious master suite, you will pass a large laundry room with soft close wood cabinetry, granite countertops, a stainless steel undermount sink and mini fridge. Upon entering the master suite, you will notice a tray ceiling, a custom designer closet, and an expansive master bathroom featuring a soaking tub, a large walk in shower with rain shower heads, and a dual sink quartz top vanity. As you exit the home, notice the three car garage is ideally designed tandem style, allowing for toys and storage towards the back, and traditional vehicular use of the front two car bays. Additional brick pavers were added to the driveway to create ample parking space and (assumable) solar panels to alleviate the energy cost. This home is zoned for top rated schools in Seminole County, this home is nestled in the IDEAL LOCATION very close to amazing shopping and dining options, 2 major hospitals, and the 23 mile Cross Seminole Trail. Lake Emma Sound is a highly desirable community that provides the best of both worlds with easy access to major highways, walking and biking trails, hospitals, shopping and restaurants all less than 1/4 mile from the community's gate! All while providing a quiet and peaceful retreat nestled along Lake Emma. Located near regional hospitals and both Interstate 4 and the 417/429 Beltway, this home resides within easy reach of downtown Orlando, Winter Park, the Theme Parks/attractions, and the east coast beaches. If you are looking for the perfect place to call home, Lake Mary is it. Schedule your tour today!
All
Similar
Features
Appliances
- Bar Fridge
- Built-In Oven
- Cooktop
- Dishwasher
- Disposal
- Dryer
- Exhaust Fan
- Microwave
- Range
- Range Hood
- Refrigerator
- Tankless Water Heater
- Washer
Association Amenities
- Fence Restrictions
- Gated
- Vehicle Restrictions
Home Owners Association Fee
- 215.00
Home Owners Association Fee Includes
- Common Area Taxes
- Escrow Reserves Fund
Association Name
- Nikea Dixon
Association Phone
- 407-333-7787
Carport Spaces
- 0.00
Close Date
- 0000-00-00
Cooling
- Central Air
- Zoned
Country
- US
Covered Spaces
- 0.00
Exterior Features
- Irrigation System
- Lighting
- Rain Gutters
- Sidewalk
- Sliding Doors
- Sprinkler Metered
- Storage
Flooring
- Ceramic Tile
- Epoxy
- Luxury Vinyl
- Tile
- Vinyl
Garage Spaces
- 3.00
Heating
- Central
- Electric
- Natural Gas
- Zoned
High School
- Seminole High
Insurance Expense
- 0.00
Interior Features
- Built-in Features
- Ceiling Fans(s)
- Eat-in Kitchen
- High Ceilings
- In Wall Pest System
- Kitchen/Family Room Combo
- Living Room/Dining Room Combo
- Open Floorplan
- Pest Guard System
- PrimaryBedroom Upstairs
- Solid Surface Counters
- Solid Wood Cabinets
- Stone Counters
- Thermostat
- Tray Ceiling(s)
- Walk-In Closet(s)
- Window Treatments
Legal Description
- LOT 31 LAKE EMMA SOUND PLAT BOOK 82 PAGES 35-39
Levels
- Two
Living Area
- 3693.00
Middle School
- Millennium Middle
Area Major
- 32746 - Lake Mary / Heathrow
Net Operating Income
- 0.00
Occupant Type
- Owner
Open Parking Spaces
- 0.00
Other Expense
- 0.00
Parcel Number
- 07-20-30-526-0000-0310
Pets Allowed
- Yes
Pool Features
- Child Safety Fence
- Chlorine Free
- Fiber Optic Lighting
- Gunite
- Heated
- In Ground
- Lighting
- Salt Water
- Tile
Property Type
- Residential
Roof
- Shingle
Sewer
- Public Sewer
Tax Year
- 2024
Township
- 20
Utilities
- BB/HS Internet Available
- Cable Available
- Cable Connected
- Electricity Available
- Electricity Connected
- Fiber Optics
- Fire Hydrant
- Natural Gas Available
- Natural Gas Connected
- Phone Available
- Public
- Sewer Available
- Sewer Connected
- Solar
- Sprinkler Meter
- Street Lights
- Underground Utilities
- Water Connected
Views
- 191
Virtual Tour Url
- https://vimeo.com/1061581255
Water Source
- Public
Year Built
- 2020
Zoning Code
- PUD
Listing Data ©2025 Greater Fort Lauderdale REALTORS®
Listings provided courtesy of The Hernando County Association of Realtors MLS.
Listing Data ©2025 REALTOR® Association of Citrus County
Listing Data ©2025 Royal Palm Coast Realtor® Association
The information provided by this website is for the personal, non-commercial use of consumers and may not be used for any purpose other than to identify prospective properties consumers may be interested in purchasing.Display of MLS data is usually deemed reliable but is NOT guaranteed accurate.
Datafeed Last updated on April 21, 2025 @ 12:00 am
©2006-2025 brokerIDXsites.com - https://brokerIDXsites.com
