Share this property:
Contact Tyler Fergerson
Schedule A Showing
Request more information
- Home
- Property Search
- Search results
- 1613 Glenwick Drive, WINDERMERE, FL 34786
Property Photos
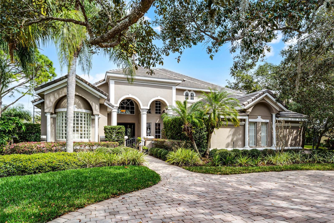

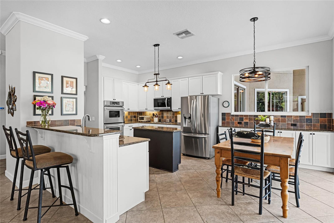
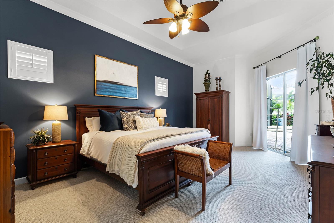
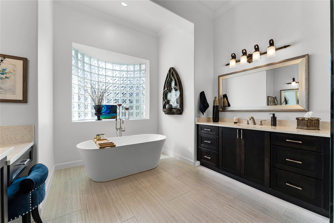
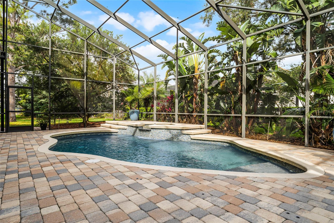
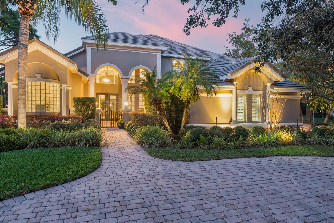
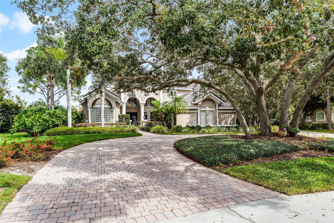
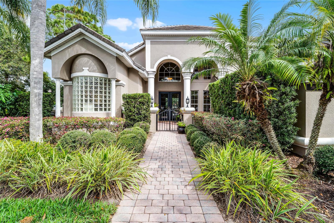
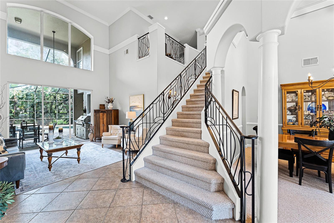
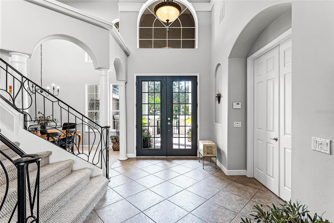
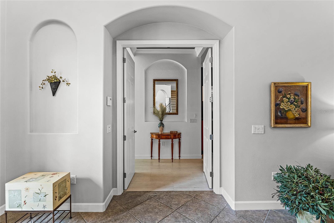
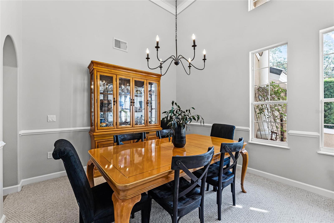
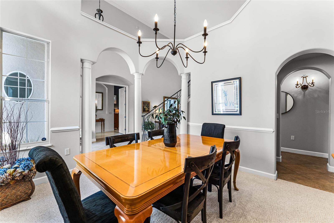
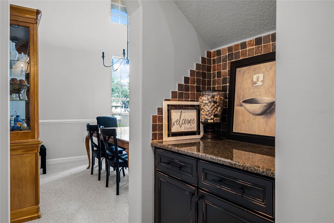
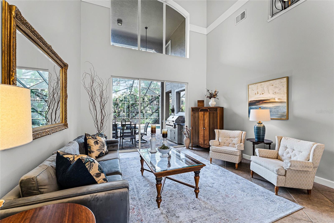
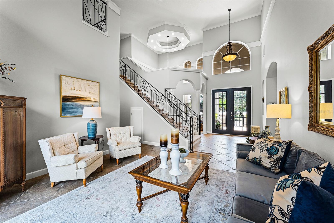
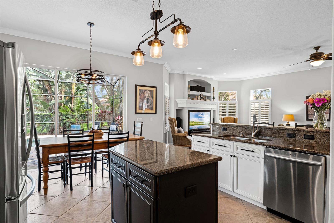
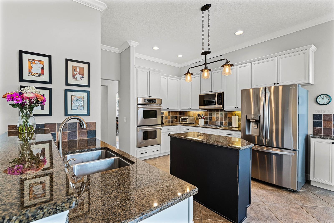
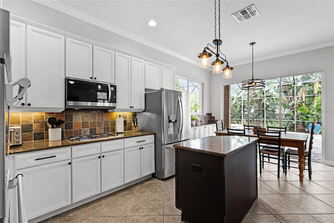
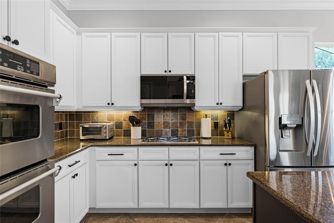
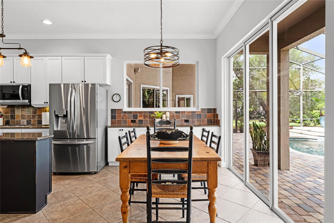
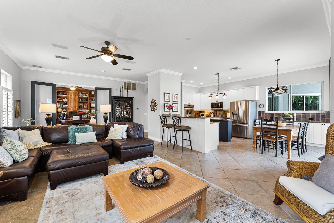
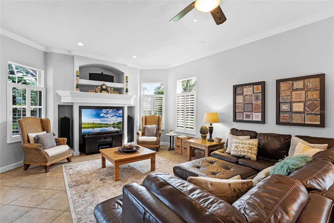
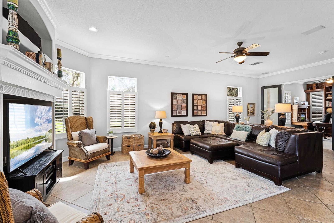
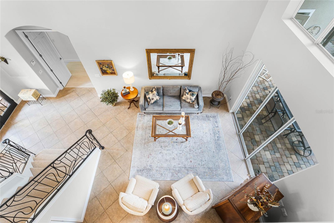
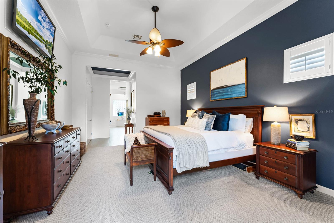
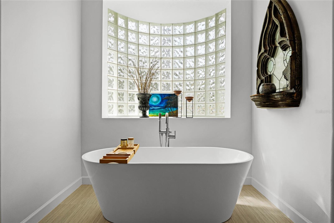
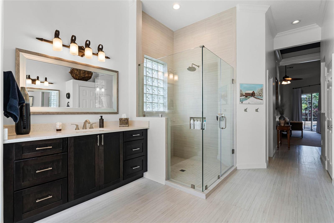
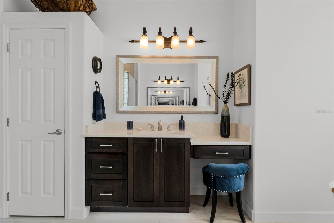
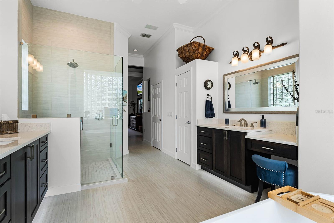
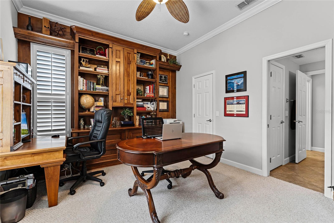
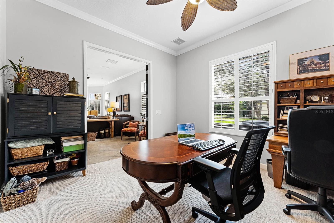
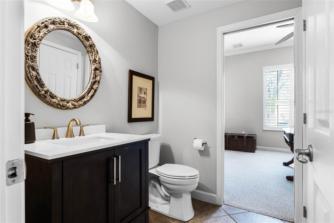
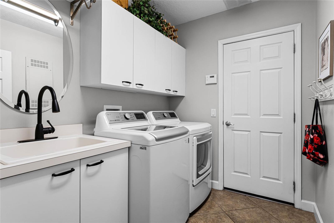
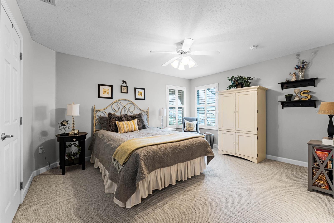
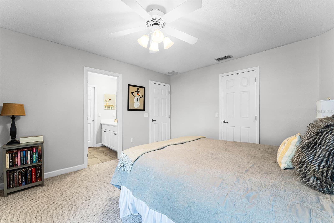
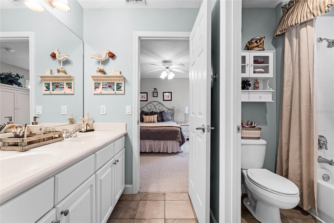
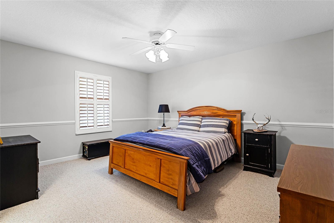
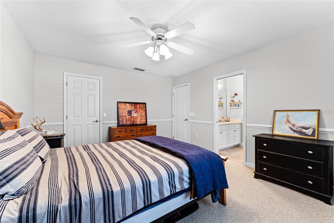
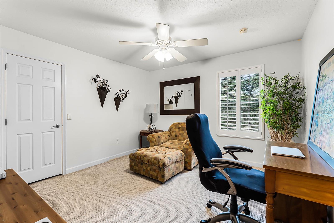
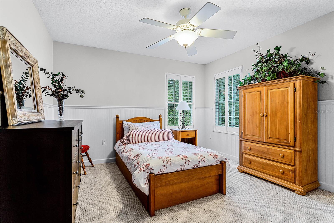
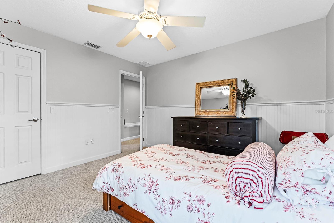
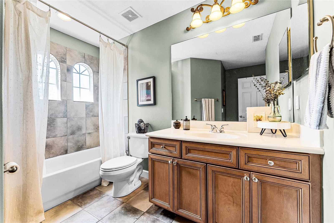
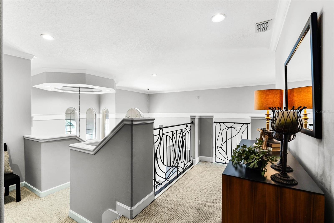
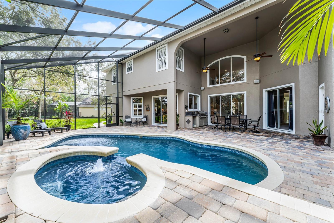
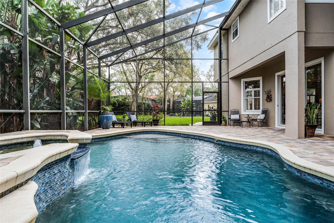
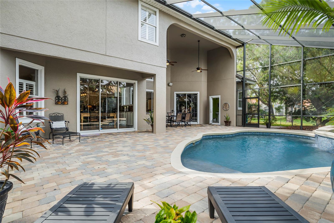
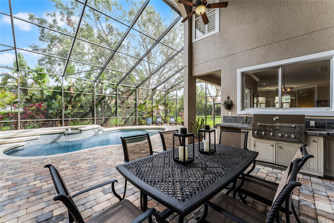
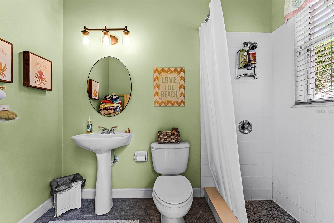
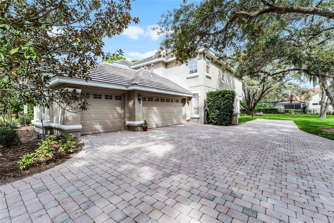
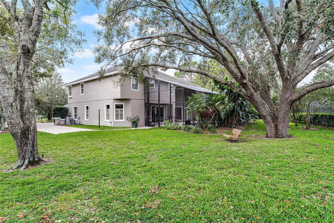
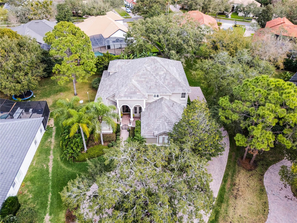
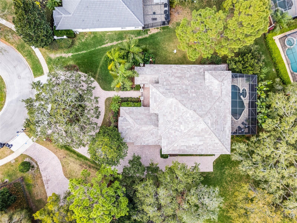
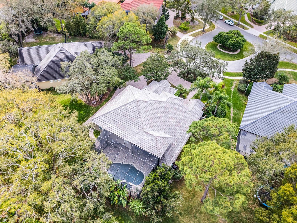
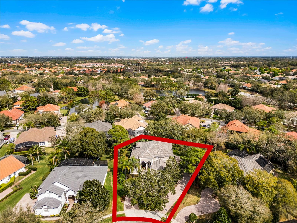
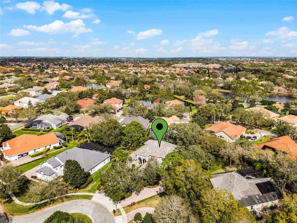
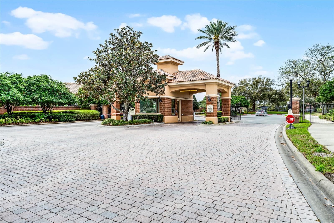
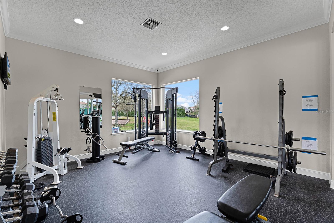
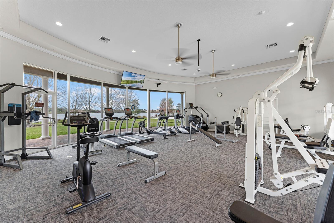
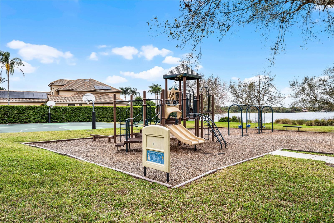
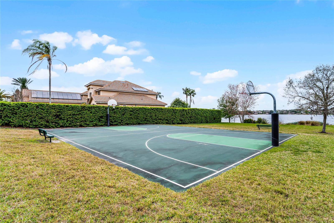
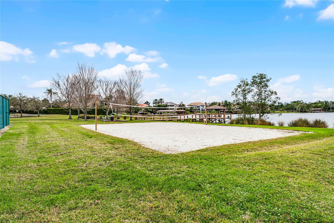
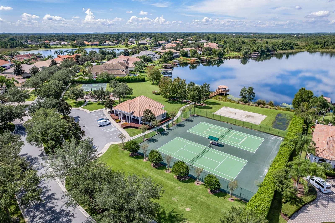
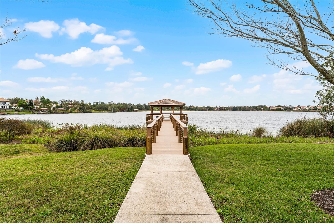
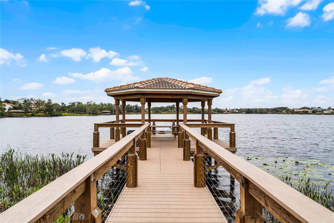
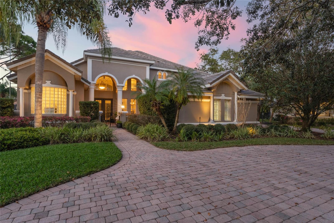
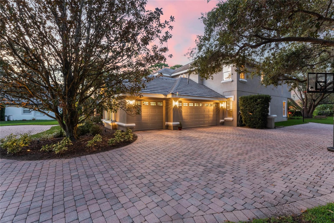
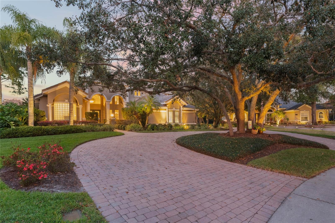
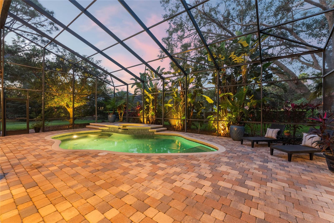
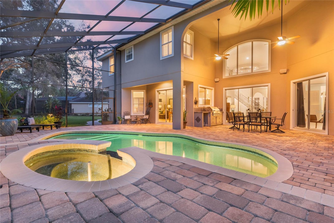
- MLS#: O6285534 ( Residential )
- Street Address: 1613 Glenwick Drive
- Viewed: 115
- Price: $1,295,000
- Price sqft: $249
- Waterfront: No
- Year Built: 2002
- Bldg sqft: 5199
- Bedrooms: 5
- Total Baths: 5
- Full Baths: 4
- 1/2 Baths: 1
- Garage / Parking Spaces: 3
- Days On Market: 41
- Additional Information
- Geolocation: 28.5197 / -81.5434
- County: ORANGE
- City: WINDERMERE
- Zipcode: 34786
- Subdivision: Reserve At Belmere
- Elementary School: Lake Whitney Elem
- Middle School: SunRidge Middle
- High School: West Orange High
- Provided by: PREMIER SOTHEBYS INT'L REALTY
- Contact: Kelly Whitaker
- 407-581-7888

- DMCA Notice
-
DescriptionEnvision yourself living in this beautifully updated 5 bedroom, 4.5 bath home in the prestigious, guard gated Reserve at Belmere. Situated on over half an acre, this elegant residence offers ample space, privacy, and luxurious features for refined living. As you arrive, a circular driveway leads you into a sophisticated courtyard entryway, setting the tone for the elegance within. Step inside to find a sun drenched formal dining room, spacious living and family rooms, and a dedicated home office with French doors. The well appointed kitchen boasts modern finishes, perfect for entertaining or everyday living. Escape to the large owners retreat conveniently located on the first floor. Spacious enough to easily accommodate king size bedroom furniture and still allows for a comfortable seating area. Pamper yourself in the fully renovated bathroom featuring a luxurious soaking tub, zero edge glass walk in shower, dual vanities with quartz counter tops and a walk in closet. Upstairs, four generously sized bedrooms include a Jack and Jill bath and an additional hall bath, providing ample space for family or guests. Plantation shutters adorn the windows adding style, beauty and function. Step outside to the enormous private screened in pool and spa, complete with a pavered deck, summer kitchen, and a full pool bath. The two story screen enclosure and extended lanai offers added protection from sun and rain while keeping this valuable real estate free from leaves. The expansive backyard with mature landscaping, towering trees and landscape lighting offers plenty of space for recreation and relaxation. Your ability for outdoor entertaining is limitless! Additional features include a brand new tile roof (2025), fresh exterior paint (2025), a three car garage, and an extended parking pad for extra convenience. Residents of The Reserve at Belmere enjoy access to a variety of upscale amenities including a fishing pier, clubhouse, fitness center, playground, pickleball and tennis courts. This vibrant community promotes an active and social lifestyle within a secure and welcoming environment. Dont miss the opportunity to own this exquisite home in one of Windermeres most sought after communities. Schedule your private tour today!
All
Similar
Features
Appliances
- Built-In Oven
- Cooktop
- Dishwasher
- Disposal
- Gas Water Heater
- Microwave
- Range Hood
- Refrigerator
Association Amenities
- Basketball Court
- Cable TV
- Fitness Center
- Gated
- Park
- Pickleball Court(s)
- Playground
- Recreation Facilities
- Security
- Tennis Court(s)
Home Owners Association Fee
- 2571.50
Home Owners Association Fee Includes
- Guard - 24 Hour
- Common Area Taxes
- Escrow Reserves Fund
- Maintenance Grounds
- Management
- Private Road
- Recreational Facilities
Association Name
- Sentry Mgmt/Carlos Borrero
Association Phone
- 352-243-4595
Carport Spaces
- 0.00
Close Date
- 0000-00-00
Cooling
- Central Air
Country
- US
Covered Spaces
- 0.00
Exterior Features
- Irrigation System
- Lighting
- Outdoor Grill
- Outdoor Kitchen
- Private Mailbox
- Rain Gutters
- Sidewalk
- Sliding Doors
Flooring
- Carpet
- Tile
Furnished
- Unfurnished
Garage Spaces
- 3.00
Heating
- Central
High School
- West Orange High
Insurance Expense
- 0.00
Interior Features
- Built-in Features
- Ceiling Fans(s)
- Crown Molding
- Eat-in Kitchen
- High Ceilings
- Kitchen/Family Room Combo
- Open Floorplan
- Primary Bedroom Main Floor
- Solid Surface Counters
- Solid Wood Cabinets
- Split Bedroom
- Stone Counters
- Thermostat
- Tray Ceiling(s)
- Walk-In Closet(s)
- Window Treatments
Legal Description
- RESERVE AT BELMERE 48/23 LOT 52 BLK A
Levels
- Two
Living Area
- 3958.00
Lot Features
- Cul-De-Sac
- Landscaped
- Level
- Oversized Lot
- Private
- Sidewalk
- Paved
Middle School
- SunRidge Middle
Area Major
- 34786 - Windermere
Net Operating Income
- 0.00
Occupant Type
- Owner
Open Parking Spaces
- 0.00
Other Expense
- 0.00
Other Structures
- Outdoor Kitchen
Parcel Number
- 06-23-28-7326-01-520
Parking Features
- Circular Driveway
- Driveway
- Garage Door Opener
- Garage Faces Side
- Ground Level
- Parking Pad
Pets Allowed
- Cats OK
- Dogs OK
- Yes
Pool Features
- Child Safety Fence
- Deck
- Gunite
- In Ground
- Lighting
- Outside Bath Access
- Pool Sweep
- Screen Enclosure
Property Type
- Residential
Roof
- Tile
School Elementary
- Lake Whitney Elem
Sewer
- Private Sewer
Style
- Mediterranean
Tax Year
- 2024
Township
- 23
Utilities
- BB/HS Internet Available
- Electricity Connected
- Fiber Optics
- Natural Gas Connected
- Sewer Connected
- Street Lights
- Underground Utilities
- Water Connected
View
- Garden
- Pool
Views
- 115
Virtual Tour Url
- https://vimeo.com/1058706246
Water Source
- Public
Year Built
- 2002
Zoning Code
- P-D
Listing Data ©2025 Greater Fort Lauderdale REALTORS®
Listings provided courtesy of The Hernando County Association of Realtors MLS.
Listing Data ©2025 REALTOR® Association of Citrus County
Listing Data ©2025 Royal Palm Coast Realtor® Association
The information provided by this website is for the personal, non-commercial use of consumers and may not be used for any purpose other than to identify prospective properties consumers may be interested in purchasing.Display of MLS data is usually deemed reliable but is NOT guaranteed accurate.
Datafeed Last updated on April 21, 2025 @ 12:00 am
©2006-2025 brokerIDXsites.com - https://brokerIDXsites.com
