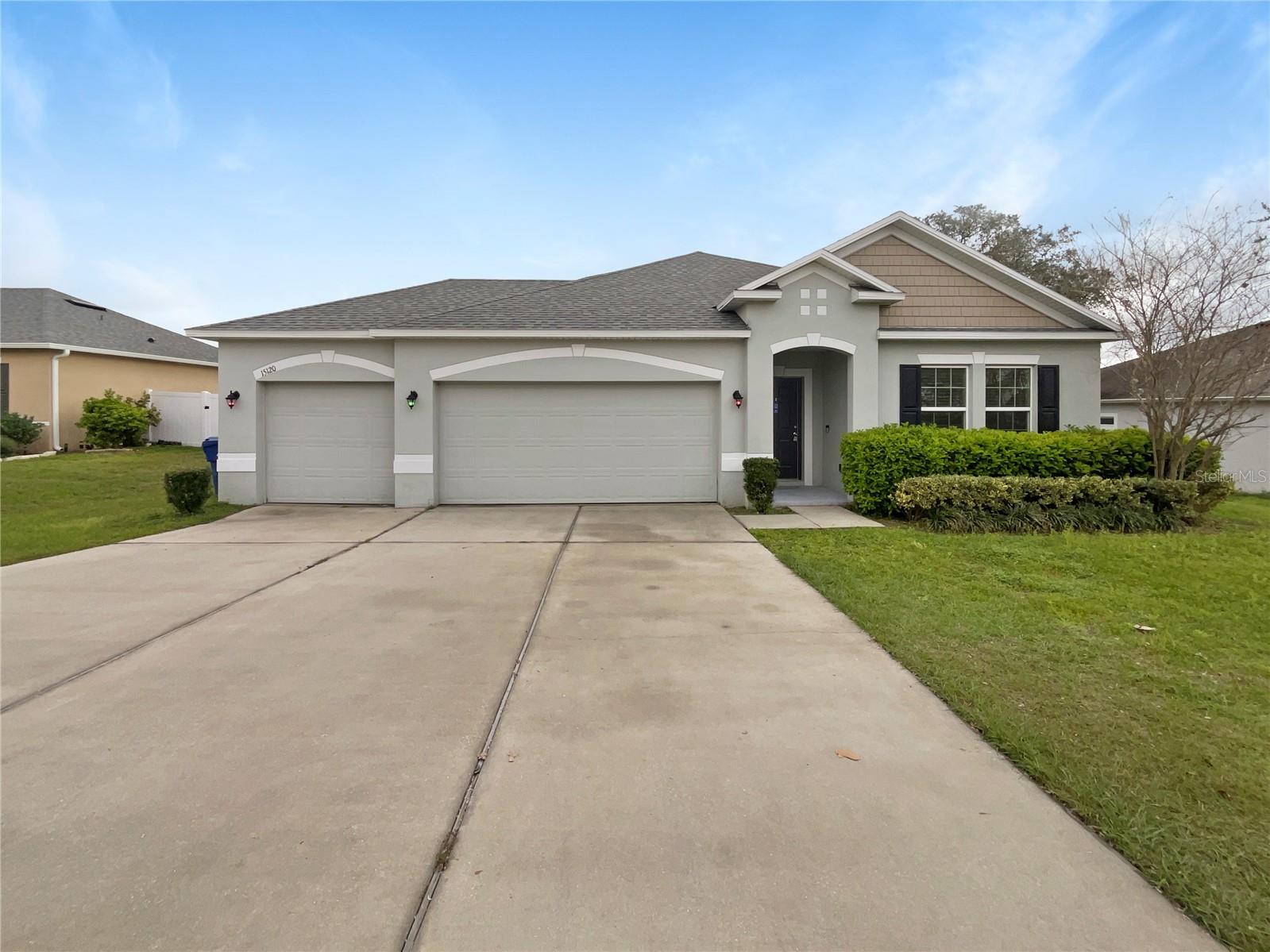Share this property:
Contact Tyler Fergerson
Schedule A Showing
Request more information
- Home
- Property Search
- Search results
- 15120 Zenith Avenue, MASCOTTE, FL 34753
Property Photos























- MLS#: O6285327 ( Residential )
- Street Address: 15120 Zenith Avenue
- Viewed: 22
- Price: $350,000
- Price sqft: $175
- Waterfront: No
- Year Built: 2019
- Bldg sqft: 2000
- Bedrooms: 3
- Total Baths: 2
- Full Baths: 2
- Garage / Parking Spaces: 3
- Days On Market: 107
- Additional Information
- Geolocation: 28.5679 / -81.9029
- County: LAKE
- City: MASCOTTE
- Zipcode: 34753
- Subdivision: Knight Lake Estates
- Provided by: OPENDOOR BROKERAGE LLC
- Contact: Karen Albright
- 480-462-5392

- DMCA Notice
-
DescriptionOne or more photo(s) has been virtually staged. 100 Day Home Warranty coverage available at closing. Come see this charming home now on the market! This home has Fresh Interior Paint, Partial flooring replacement in some areas. Discover a bright interior tied together with a neutral color palette. Meal prep is a breeze in the kitchen, complete with a spacious center island. The primary bathroom is fully equipped with a separate tub and shower, double sinks, and plenty of under sink storage. Take it easy in the fenced in back yard. The covered sitting area makes it great for BBQs! A must see!
All
Similar
Features
Appliances
- Dishwasher
- Electric Water Heater
- Microwave
- Other
Home Owners Association Fee
- 465.00
Home Owners Association Fee Includes
- Other
Association Name
- Specialty Management Company of Central Florida
Association Phone
- 407-647-2622
Carport Spaces
- 0.00
Close Date
- 0000-00-00
Cooling
- Central Air
Country
- US
Covered Spaces
- 0.00
Exterior Features
- Other
Fencing
- Other
Flooring
- Carpet
- Tile
Garage Spaces
- 3.00
Heating
- Central
- Heat Pump
Insurance Expense
- 0.00
Interior Features
- Eat-in Kitchen
- Primary Bedroom Main Floor
Legal Description
- KNIGHT LAKE ESTATES PB 61 PG 57-59 LOT 24 ORB 5306 PG 2365
Levels
- One
Living Area
- 2000.00
Area Major
- 34753 - Mascotte
Net Operating Income
- 0.00
Occupant Type
- Vacant
Open Parking Spaces
- 0.00
Other Expense
- 0.00
Parcel Number
- 15-22-24-0050-000-02400
Parking Features
- Driveway
Pets Allowed
- Yes
Property Type
- Residential
Roof
- Shingle
Sewer
- Septic Tank
Tax Year
- 2024
Township
- 22
Utilities
- Electricity Available
- Water Available
Views
- 22
Virtual Tour Url
- https://www.propertypanorama.com/instaview/stellar/O6285327
Water Source
- Public
Year Built
- 2019
Zoning Code
- SFR
Listing Data ©2025 Greater Fort Lauderdale REALTORS®
Listings provided courtesy of The Hernando County Association of Realtors MLS.
Listing Data ©2025 REALTOR® Association of Citrus County
Listing Data ©2025 Royal Palm Coast Realtor® Association
The information provided by this website is for the personal, non-commercial use of consumers and may not be used for any purpose other than to identify prospective properties consumers may be interested in purchasing.Display of MLS data is usually deemed reliable but is NOT guaranteed accurate.
Datafeed Last updated on June 15, 2025 @ 12:00 am
©2006-2025 brokerIDXsites.com - https://brokerIDXsites.com
