Share this property:
Contact Tyler Fergerson
Schedule A Showing
Request more information
- Home
- Property Search
- Search results
- 113 Avalon Drive, ORMOND BEACH, FL 32176
Property Photos
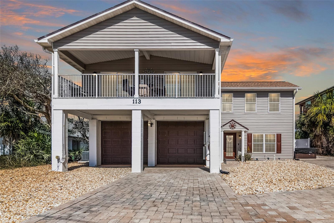

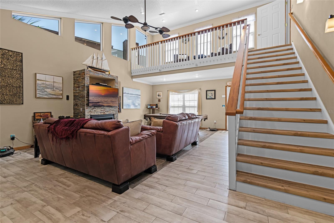
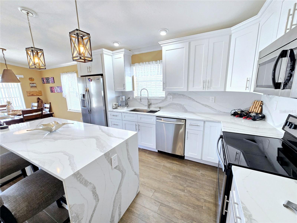
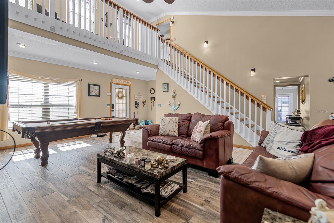
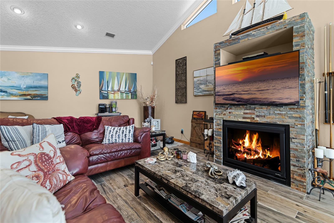
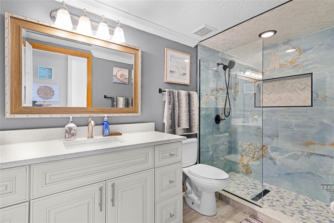
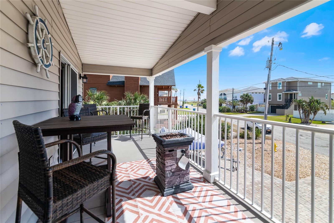
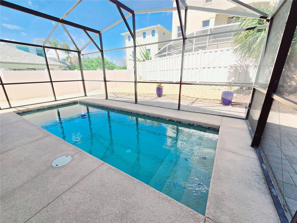
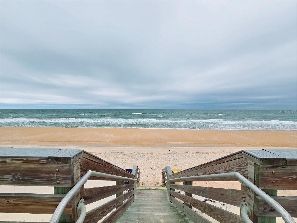
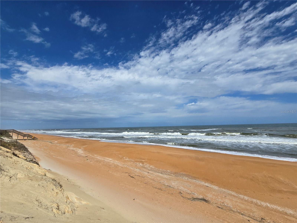
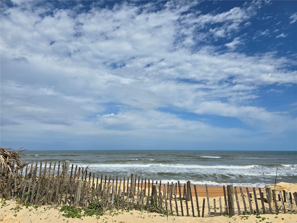
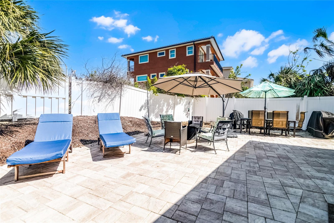
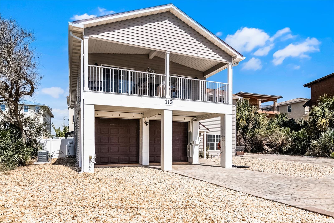
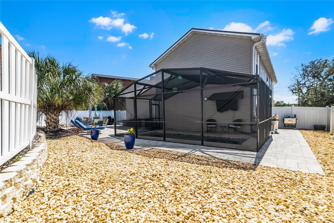
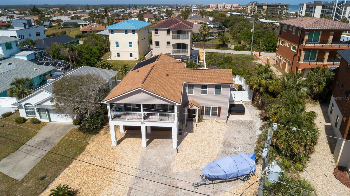
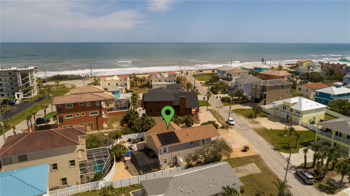
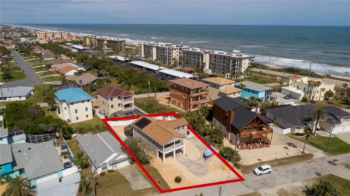
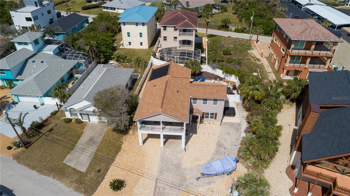
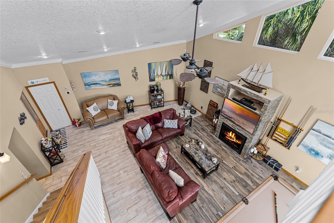
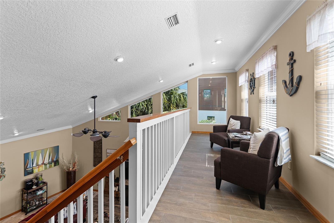
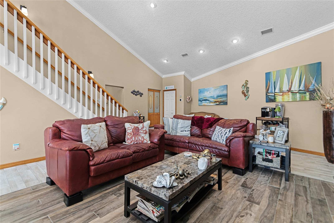
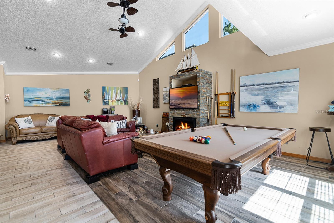
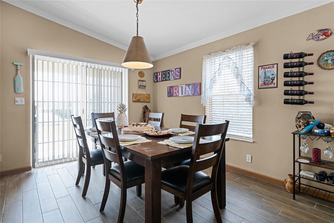
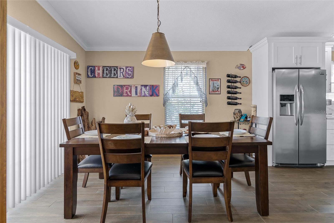
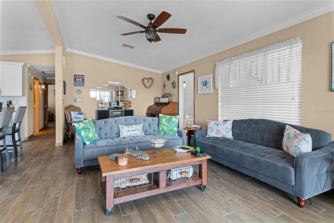
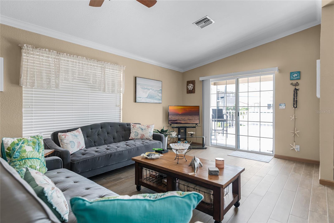
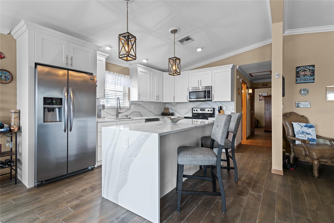
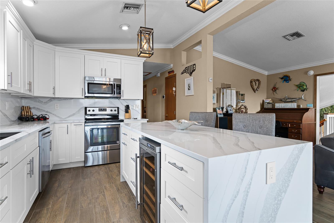
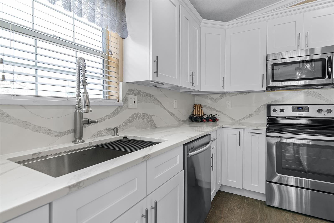
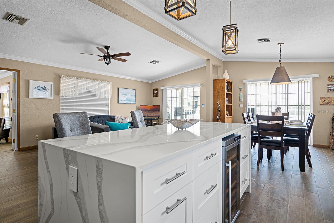
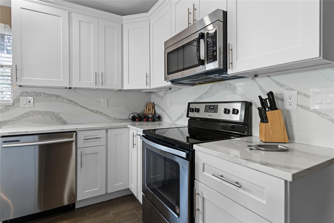
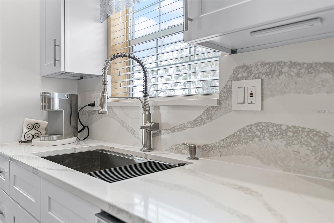
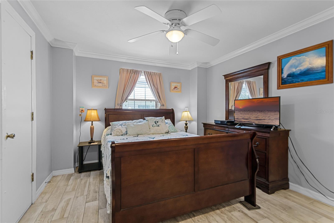
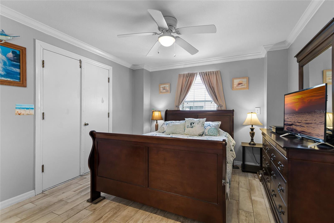
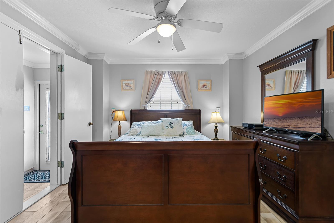
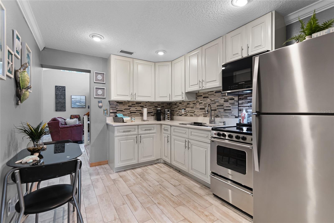
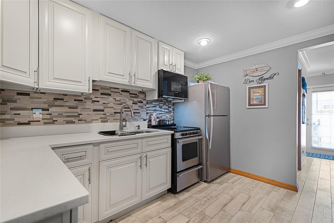
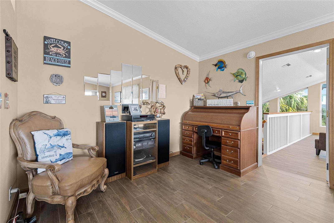
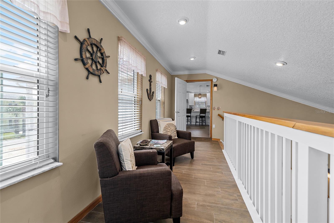
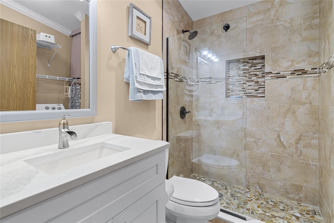
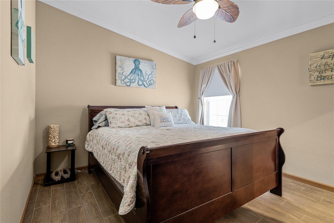
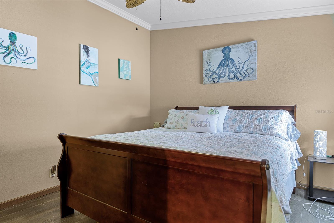
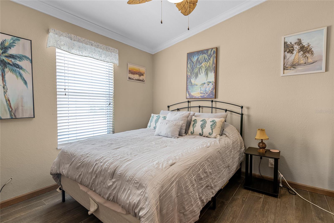
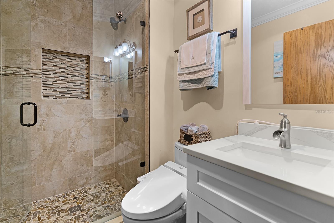
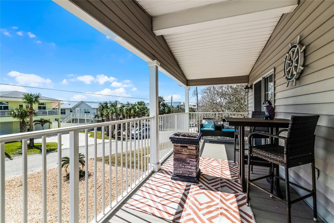
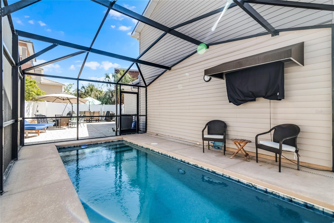
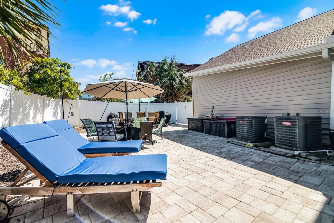
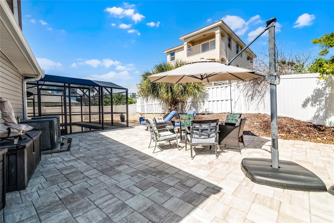
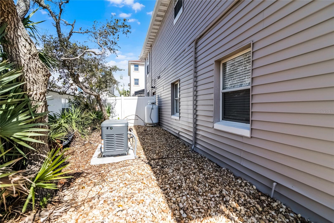
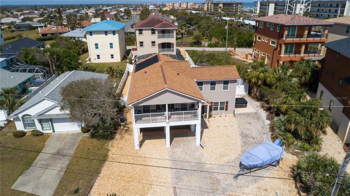
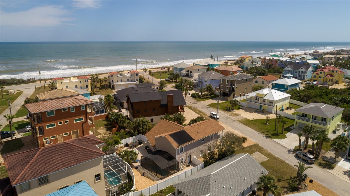
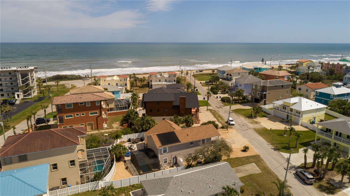
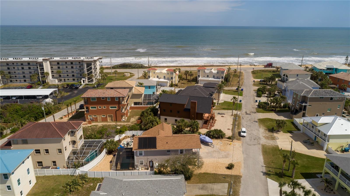
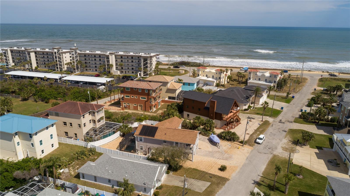
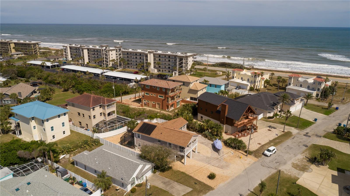
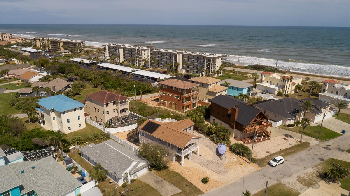
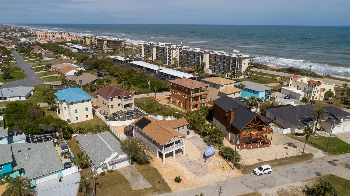
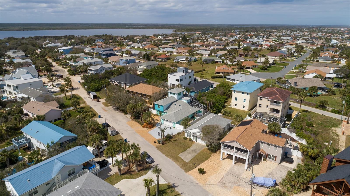
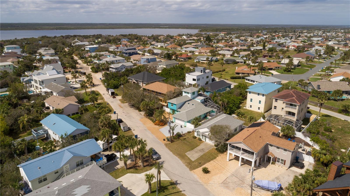
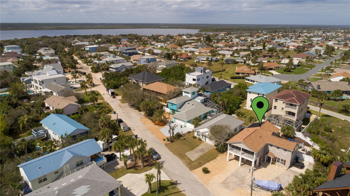
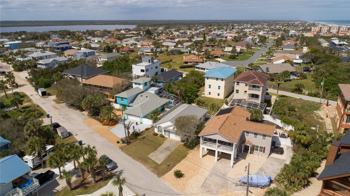
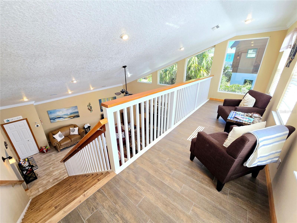
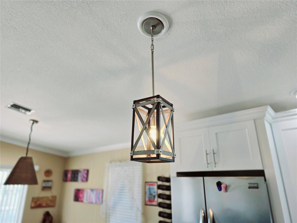
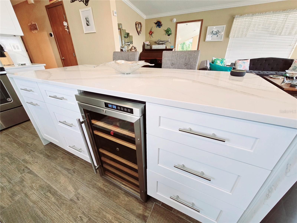
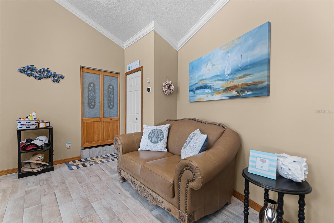
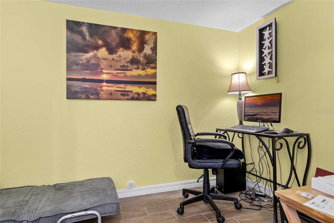
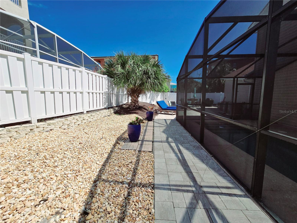
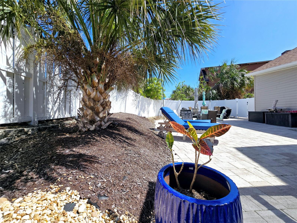
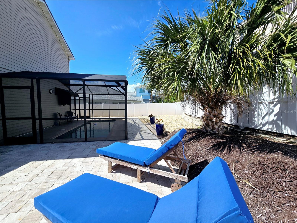
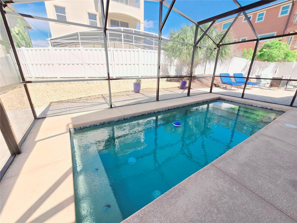
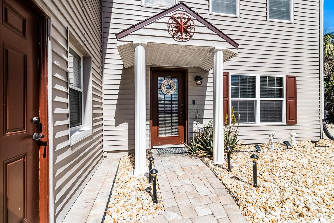
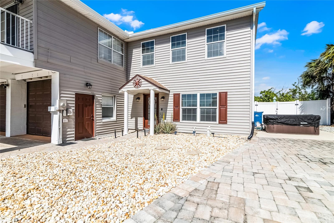
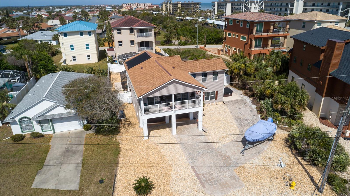
- MLS#: O6285246 ( Residential )
- Street Address: 113 Avalon Drive
- Viewed: 42
- Price: $959,000
- Price sqft: $338
- Waterfront: No
- Year Built: 1996
- Bldg sqft: 2835
- Bedrooms: 3
- Total Baths: 3
- Full Baths: 3
- Garage / Parking Spaces: 4
- Days On Market: 99
- Additional Information
- Geolocation: 29.37 / -81.0778
- County: VOLUSIA
- City: ORMOND BEACH
- Zipcode: 32176
- Subdivision: Avalon By Sea
- Provided by: COLDWELL BANKER REALTY
- Contact: Benondre Cerezo
- 407-696-8000

- DMCA Notice
-
DescriptionCoastal Elegance Stunning Ocean View Home with Pool & Dual Living Spaces! Nestled just steps from the sparkling Atlantic Ocean, this breathtaking 3 bedroom, 3 bathroom residence in Avalon by the Sea is the perfect fusion of luxury, comfort, and location. Positioned as the fourth lot from the ocean, this home offers stunning sunrises, refreshing sea breezes, and endless relaxationwhether you're enjoying a morning coffee on the expansive ocean view balcony or taking a short stroll to the beach. This two story gem is designed for versatile living, featuring two full kitchens, two living rooms, and two dining areasa rare find that offers both privacy and convenience. The lower level boasts a private suite, complete with a full kitchen, spacious bedroom, full bath, and a flexible bonus roomperfect for entertaining or hosting guests. A grand dining and family room with a stone accented propane fireplace, soaring vaulted ceilings, and abundant natural light creates a warm and inviting space. The upper level, separated by a loft and single door, features an open concept living and dining area, two additional bedrooms, and two full bathrooms. The chefs dream kitchen is equipped with a striking waterfall center island, sleek quartz countertops, modern appliances, and stylish finishesideal for culinary creativity. Step out onto the spacious balcony and take in the ocean views while enjoying the fresh salt air. Outside, your private backyard retreat awaits! Surrounded by a vinyl privacy fence, this space is designed for both relaxation and entertainment. Take a dip in the heated POOL, unwind in the stand alone jacuzzi, or lounge on the expansive paver deck while soaking up the Florida sunshine. An outdoor shower makes rinsing off after a beach day effortless. For those who love adventure, the oversized garage provides ample room for vehicles, surfboards, or beach gear. The extended concrete paver driveway and extra parking pad provides space for a boat, wave runner, or additional guests. This meticulously updated home is built for both beauty and durability, featuring double pane hurricane rated windows, wood plank tile floors throughout, upgraded kitchens with quartz countertops, modernized bathrooms with quartz vanities and glass shower doors, updated plumbing and electrical, and two HVAC units for year round comfort. With NO HOA fees and a prime location just moments from boating, fishing, kayaking, and world class events, this home offers an unparalleled blend of luxury and convenience. Don't miss this rare investment opportunity to own your beachside paradiseschedule your private tour today!
All
Similar
Features
Appliances
- Dishwasher
- Disposal
- Dryer
- Electric Water Heater
- Microwave
- Range
- Refrigerator
- Washer
- Wine Refrigerator
Home Owners Association Fee
- 0.00
Carport Spaces
- 2.00
Close Date
- 0000-00-00
Cooling
- Central Air
Country
- US
Covered Spaces
- 0.00
Exterior Features
- Balcony
- Outdoor Shower
- Sliding Doors
Fencing
- Vinyl
Flooring
- Ceramic Tile
Garage Spaces
- 2.00
Heating
- Central
- Electric
Insurance Expense
- 0.00
Interior Features
- Cathedral Ceiling(s)
- Ceiling Fans(s)
- High Ceilings
- Kitchen/Family Room Combo
- Living Room/Dining Room Combo
- Open Floorplan
- Primary Bedroom Main Floor
- PrimaryBedroom Upstairs
- Solid Surface Counters
- Split Bedroom
- Stone Counters
- Thermostat
- Walk-In Closet(s)
Legal Description
- 21 13 32 LOT 54 & W 1/2 LOT 53 AVALON BY THE SEA MB 11 PG285 PER OR 4053 PG 3298 & OR 5344 PGS 3519-3524 PER OR 7097 PG 1860 PER OR 7163 PG 4646 PER OR 7419 PG 2658 PER OR 7745 PG 4722
Levels
- Two
Living Area
- 2494.00
Lot Features
- Cleared
- Level
- Oversized Lot
Area Major
- 32176 - Ormond Beach
Net Operating Income
- 0.00
Occupant Type
- Owner
Open Parking Spaces
- 0.00
Other Expense
- 0.00
Parcel Number
- 3221-01-00-0540
Parking Features
- Boat
- Covered
- Driveway
- Garage Door Opener
- Open
- Oversized
- Parking Pad
Pets Allowed
- Yes
Pool Features
- Gunite
- Heated
- In Ground
- Screen Enclosure
- Solar Heat
Property Condition
- Completed
Property Type
- Residential
Roof
- Shingle
Sewer
- Septic Tank
Style
- Coastal
Tax Year
- 2024
Township
- 13S
Utilities
- Cable Connected
- Electricity Connected
- Sewer Connected
- Water Connected
View
- Pool
- Water
Views
- 42
Virtual Tour Url
- https://www.propertypanorama.com/instaview/stellar/O6285246
Water Source
- Public
Year Built
- 1996
Zoning Code
- 01R4
Listing Data ©2025 Greater Fort Lauderdale REALTORS®
Listings provided courtesy of The Hernando County Association of Realtors MLS.
Listing Data ©2025 REALTOR® Association of Citrus County
Listing Data ©2025 Royal Palm Coast Realtor® Association
The information provided by this website is for the personal, non-commercial use of consumers and may not be used for any purpose other than to identify prospective properties consumers may be interested in purchasing.Display of MLS data is usually deemed reliable but is NOT guaranteed accurate.
Datafeed Last updated on June 15, 2025 @ 12:00 am
©2006-2025 brokerIDXsites.com - https://brokerIDXsites.com
