Share this property:
Contact Tyler Fergerson
Schedule A Showing
Request more information
- Home
- Property Search
- Search results
- 349 Pebble Hill Way, ROCKLEDGE, FL 32955
Property Photos
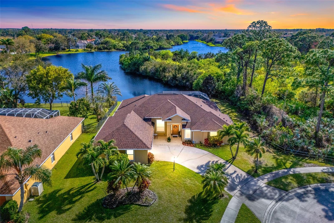

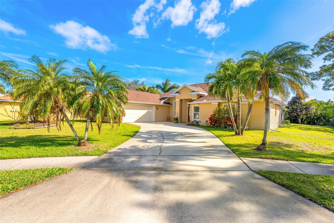
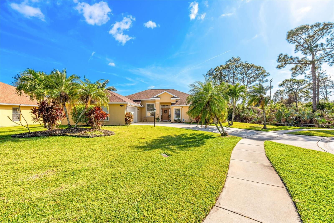
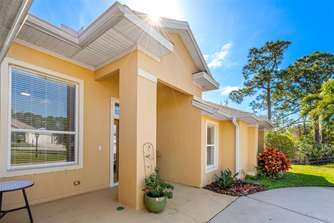
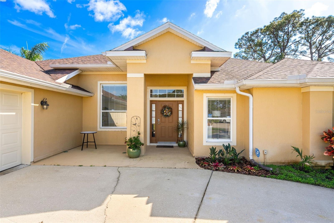
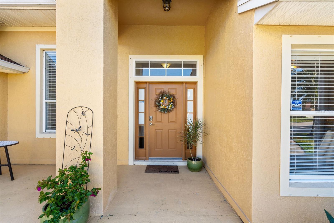
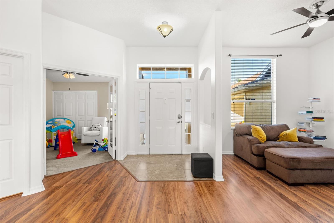
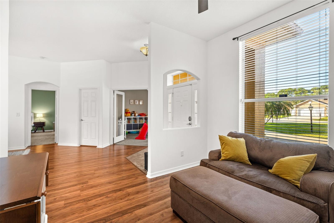
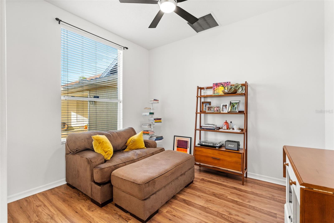
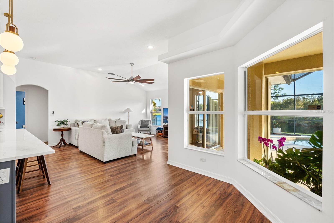
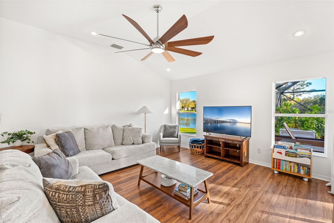
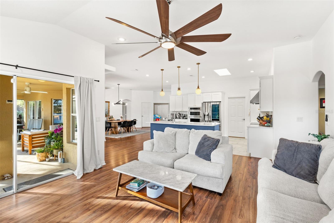

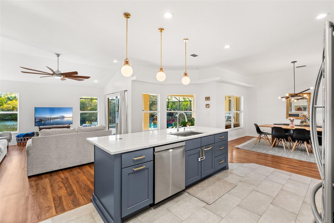
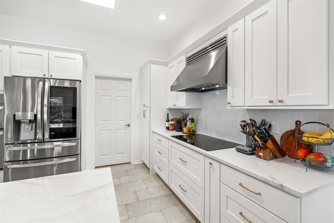
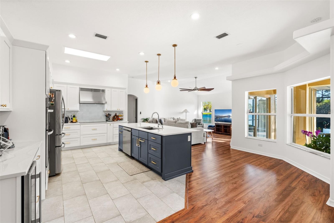
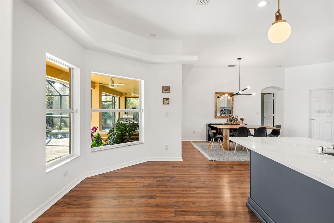
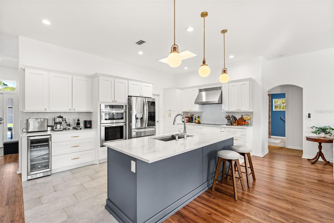



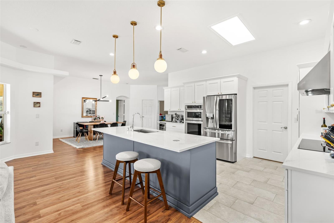
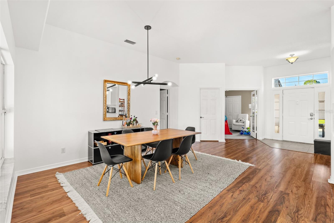
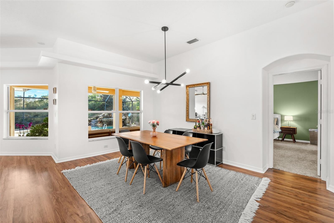
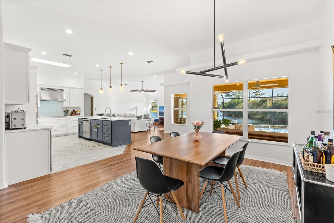
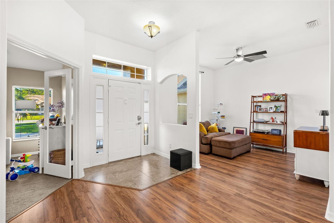
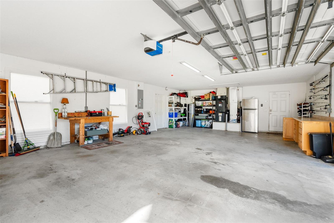
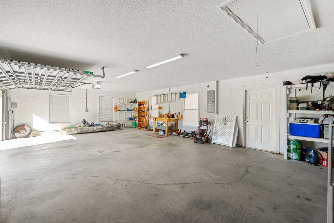
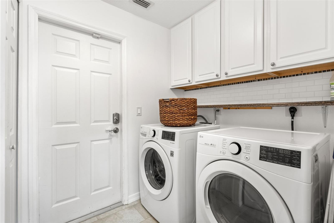
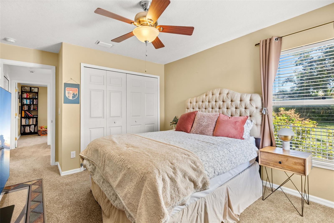
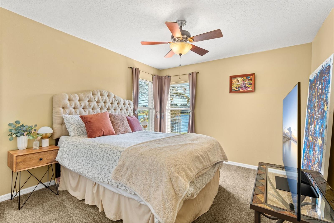
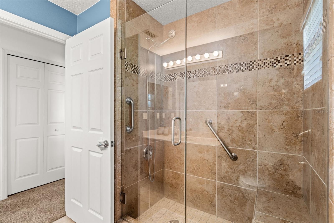
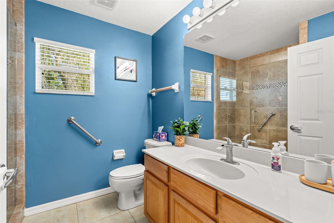
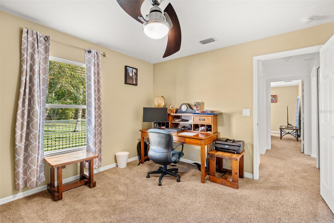
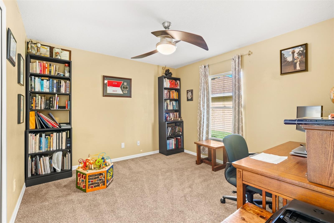
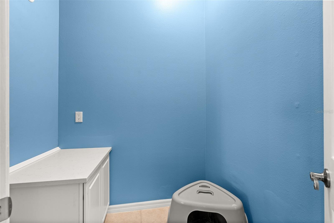
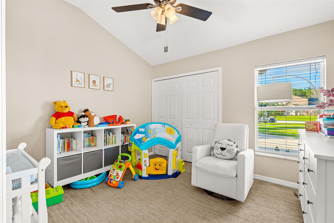
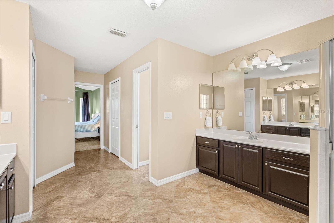
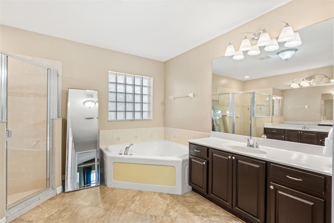
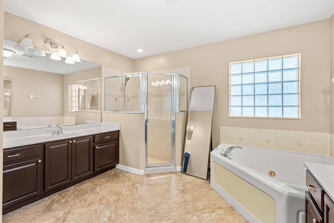
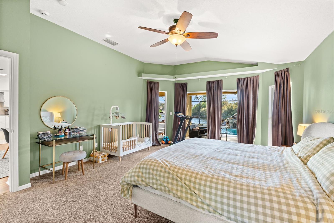
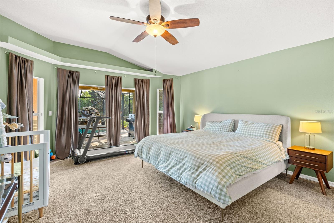
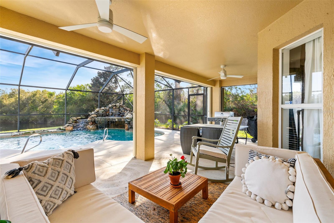
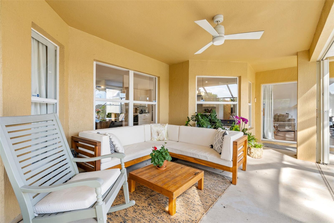
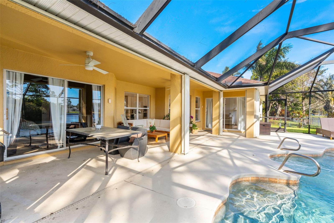
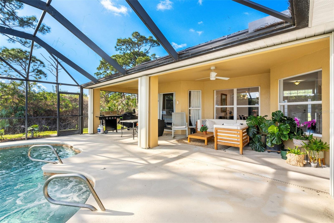
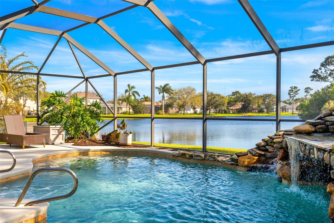
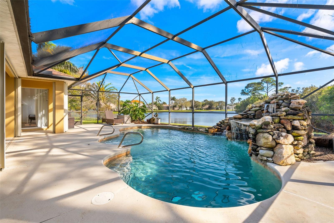

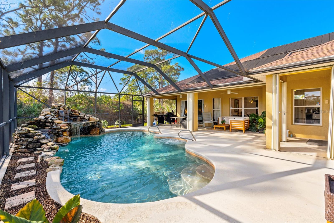
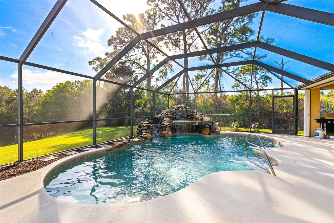
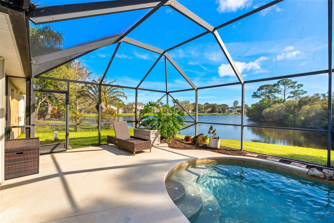
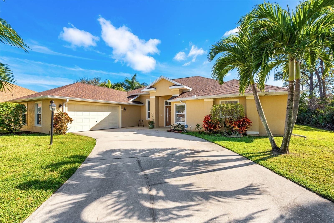
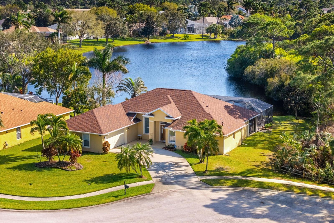
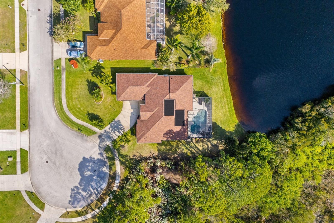
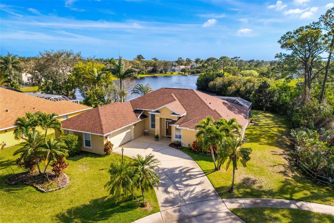
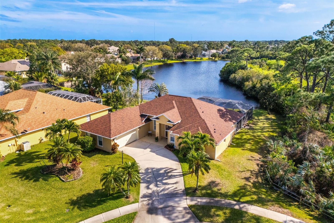
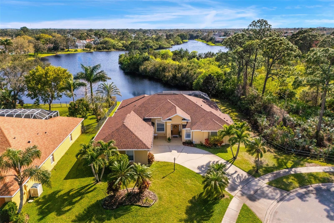
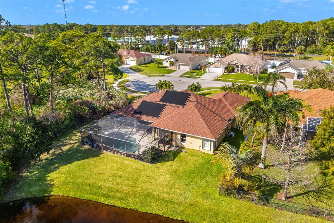
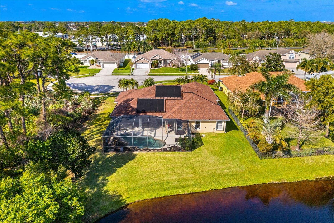
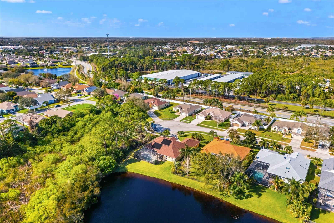
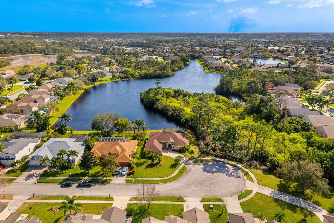
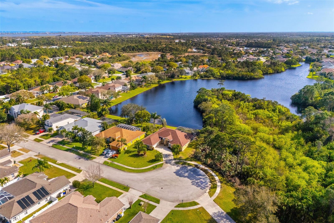
- MLS#: O6284588 ( Residential )
- Street Address: 349 Pebble Hill Way
- Viewed: 83
- Price: $775,000
- Price sqft: $224
- Waterfront: Yes
- Wateraccess: Yes
- Waterfront Type: Lake Front,Pond
- Year Built: 2004
- Bldg sqft: 3467
- Bedrooms: 4
- Total Baths: 2
- Full Baths: 2
- Garage / Parking Spaces: 2
- Days On Market: 51
- Additional Information
- Geolocation: 28.2928 / -80.7118
- County: BREVARD
- City: ROCKLEDGE
- Zipcode: 32955
- Subdivision: Plantation Point Ph 01 K
- Provided by: KELLER WILLIAMS SPACE COAST
- Contact: Matthew Haag
- 321-450-5600

- DMCA Notice
-
DescriptionAssumable mortgage with 4.75% rate to VA eligible buyers! Enjoy stunning lake views from this beautifully updated lakefront pool home in the desirable Plantation Point neighborhood. Situated on 0.34 acres, this home features a private screened in pool and an oversized two car garage. Saltwater heated pool, hurricane shutters, and plumbed for an additional half bathroom! The recently remodeled luxury kitchen is perfect for entertaining, while major updates provide peace of mindincluding a new roof (2019), AC (2016), hot water heater (2019), and pool salt cell (2019). Don't miss this opportunityschedule your private showing today!
All
Similar
Features
Waterfront Description
- Lake Front
- Pond
Appliances
- Built-In Oven
- Dishwasher
- Disposal
- Electric Water Heater
- Microwave
- Range
- Refrigerator
Home Owners Association Fee
- 363.00
Association Name
- Randy Rosseau
Association Phone
- (321) 733-3382
Carport Spaces
- 0.00
Close Date
- 0000-00-00
Cooling
- Central Air
Country
- US
Covered Spaces
- 0.00
Exterior Features
- Hurricane Shutters
- Rain Gutters
- Sidewalk
- Sliding Doors
Flooring
- Carpet
- Ceramic Tile
- Laminate
Garage Spaces
- 2.00
Heating
- Central
Insurance Expense
- 0.00
Interior Features
- Ceiling Fans(s)
- Eat-in Kitchen
- High Ceilings
- Kitchen/Family Room Combo
- Open Floorplan
- Primary Bedroom Main Floor
- Solid Surface Counters
- Split Bedroom
- Thermostat
- Vaulted Ceiling(s)
- Walk-In Closet(s)
Legal Description
- PLANTATION POINT PHASE ONE LOT 112
Levels
- One
Living Area
- 2263.00
Lot Features
- Cul-De-Sac
- Landscaped
- Sidewalk
Area Major
- 32955 - Rockledge/Viera
Net Operating Income
- 0.00
Occupant Type
- Owner
Open Parking Spaces
- 0.00
Other Expense
- 0.00
Parcel Number
- 25 3622-75-*-112
Parking Features
- Driveway
- Garage Door Opener
- Golf Cart Parking
- Off Street
- Workshop in Garage
Pets Allowed
- Yes
Pool Features
- Gunite
- Heated
- In Ground
- Salt Water
- Screen Enclosure
- Solar Heat
Property Condition
- Completed
Property Type
- Residential
Roof
- Shingle
Sewer
- Public Sewer
Style
- Contemporary
Tax Year
- 2024
Township
- 25
Utilities
- BB/HS Internet Available
- Cable Available
- Electricity Available
- Electricity Connected
- Phone Available
- Public
- Sewer Available
- Sewer Connected
- Water Available
- Water Connected
View
- Pool
- Trees/Woods
- Water
Views
- 83
Virtual Tour Url
- https://www.propertypanorama.com/instaview/stellar/O6284588
Water Source
- Public
Year Built
- 2004
Zoning Code
- R2A
Listing Data ©2025 Greater Fort Lauderdale REALTORS®
Listings provided courtesy of The Hernando County Association of Realtors MLS.
Listing Data ©2025 REALTOR® Association of Citrus County
Listing Data ©2025 Royal Palm Coast Realtor® Association
The information provided by this website is for the personal, non-commercial use of consumers and may not be used for any purpose other than to identify prospective properties consumers may be interested in purchasing.Display of MLS data is usually deemed reliable but is NOT guaranteed accurate.
Datafeed Last updated on April 18, 2025 @ 12:00 am
©2006-2025 brokerIDXsites.com - https://brokerIDXsites.com
