Share this property:
Contact Tyler Fergerson
Schedule A Showing
Request more information
- Home
- Property Search
- Search results
- 2916 Lake Shore Drive, ORLANDO, FL 32803
Property Photos
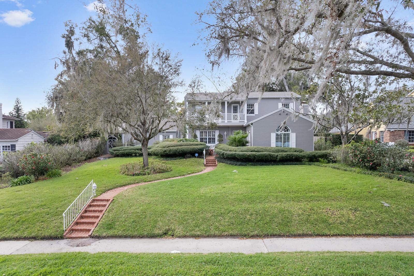

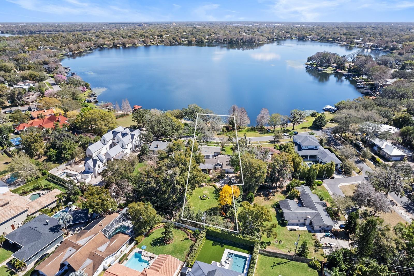
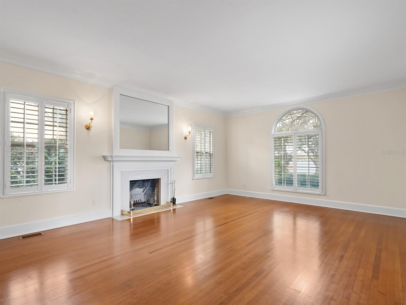
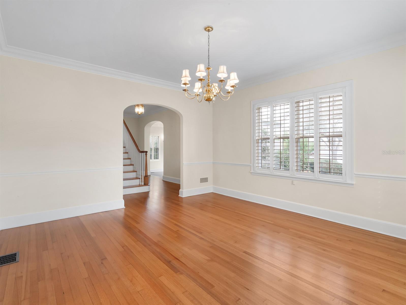
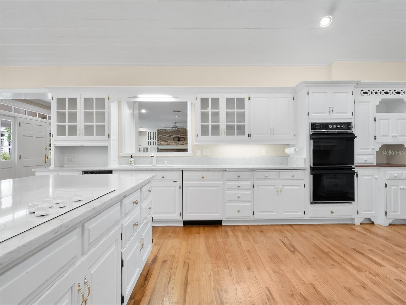
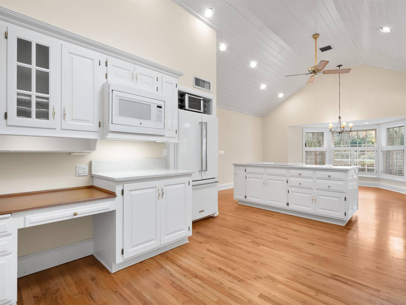
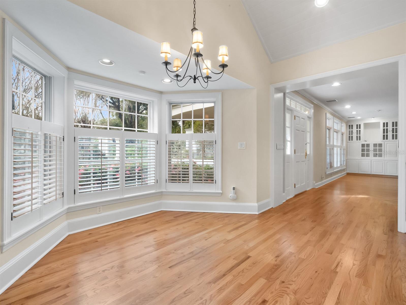
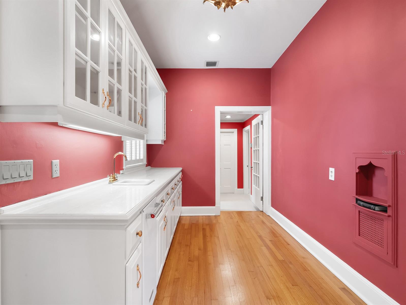
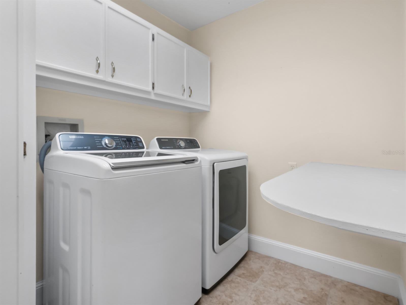
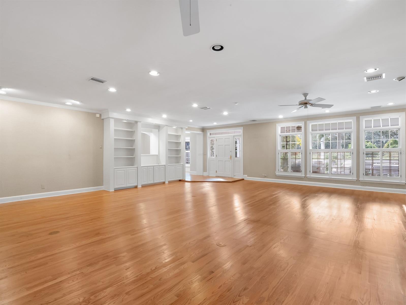
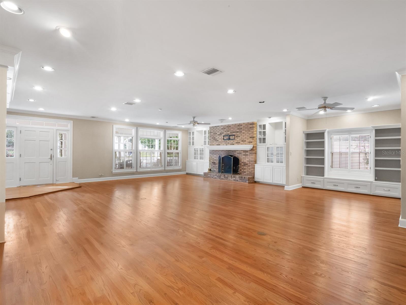
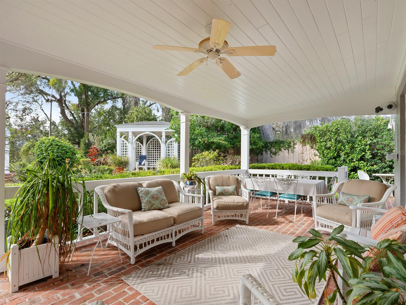
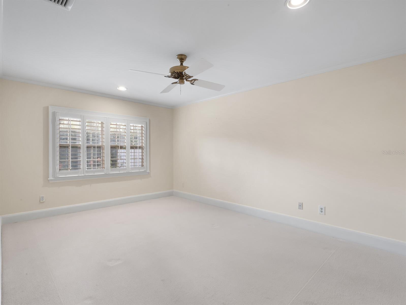
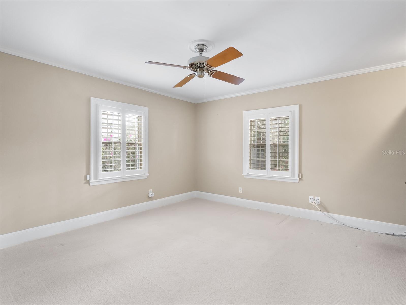
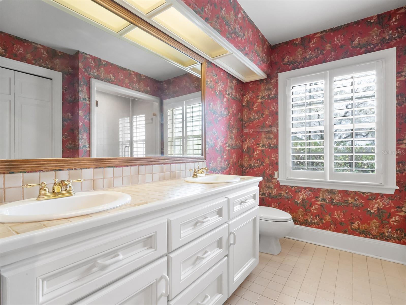
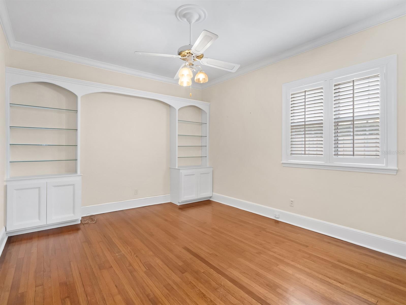
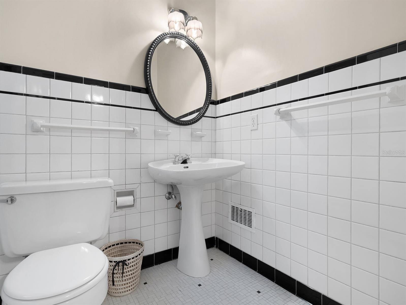
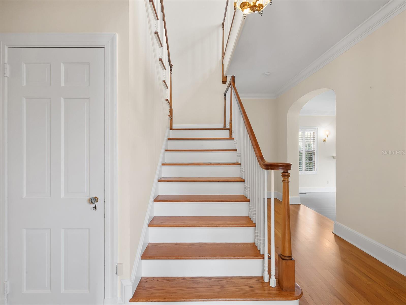
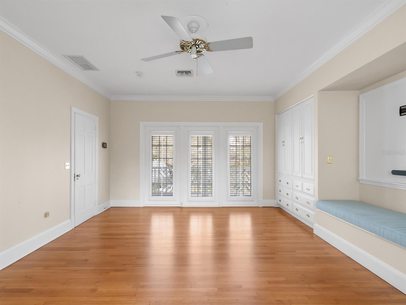
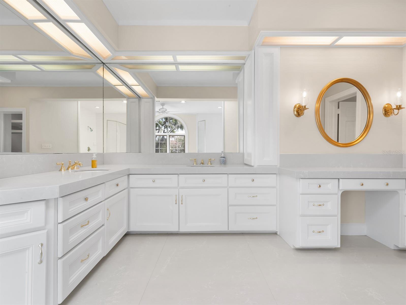
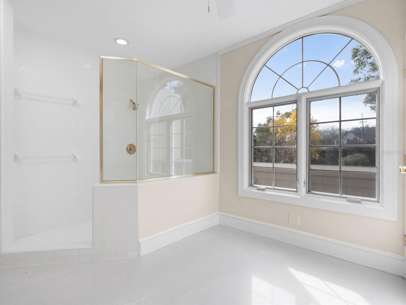
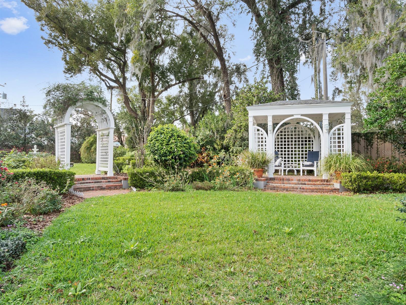
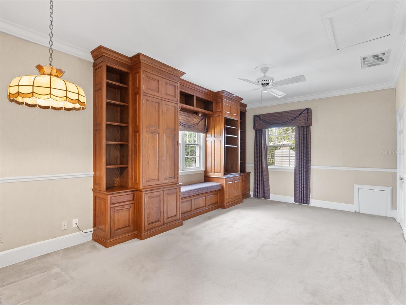
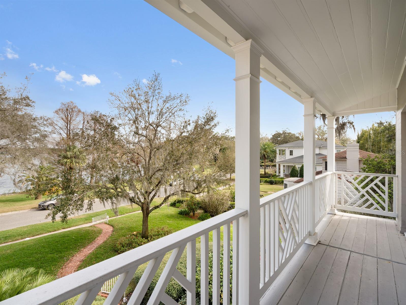
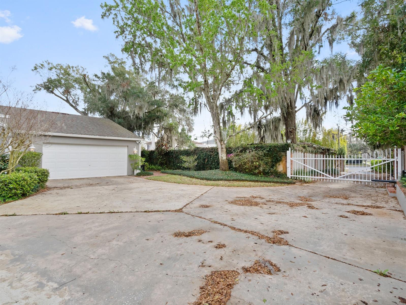
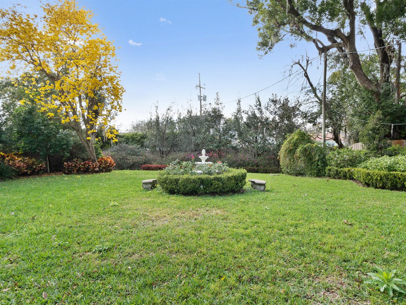
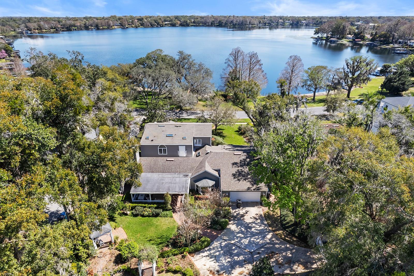
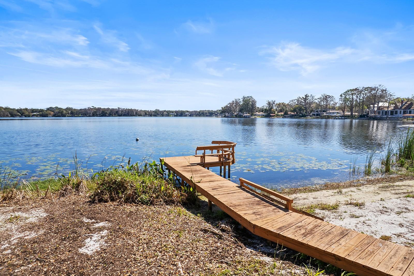
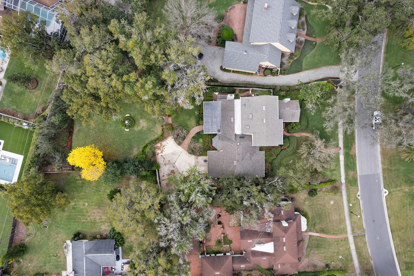
- MLS#: O6284274 ( Residential Lease )
- Street Address: 2916 Lake Shore Drive
- Viewed: 38
- Price: $9,800
- Price sqft: $2
- Waterfront: Yes
- Wateraccess: Yes
- Waterfront Type: Lake Front
- Year Built: 1941
- Bldg sqft: 5711
- Bedrooms: 4
- Total Baths: 3
- Full Baths: 3
- Garage / Parking Spaces: 2
- Days On Market: 50
- Additional Information
- Geolocation: 28.5781 / -81.3606
- County: ORANGE
- City: ORLANDO
- Zipcode: 32803
- Subdivision: Beverly Shores
- Elementary School: Audubon Park K8
- Middle School: Audubon Park K 8
- High School: Winter Park High
- Provided by: PREMIER SOTHEBY'S INTL. REALTY
- Contact: Mick Night
- 407-644-3295

- DMCA Notice
-
DescriptionZoned for Audubon K8 and Winter Park High School, and located near Lake Highland Preparatory School, this lakefront residence in the highly sought after Rose Isle neighborhood presents an exceptional lease opportunity with access to top public and private schools. Set along Lake Sue, part of the scenic Winter Park Chain of Lakes, the two story home offers timeless architectural character, elevated water views and a private dock ideal for kayaking, paddleboarding and fishing. Inside, discover beautifully maintained wood floors, generously sized rooms and refined finishes throughout. The main level features three bedrooms, including one with an en suite bath and walk in closet. A formal living room with a fireplace adds charm, while the oversized family room with a second fireplace provides ample space for gatherings. The spacious kitchen includes a breakfast nook, a butlers pantry area and abundant storage. A dedicated indoor laundry room enhances daily practicality. Upstairs, the primary suite is a private retreat with two walk in closets, a large spa style bath and an adjoining den or library, ideal for a home office or reading space. A gated rear entry drive leads to the attached two car garage for added privacy and convenience. Ideally located just minutes from AdventHealth Orlando, downtown Orlando and Winter Parks Park Avenue, with easy access to major roadways, Orlando International Airport, and entertainment venues. This is a rare opportunity to lease a lakefront residence in one of Orlandos most desirable neighborhoods.
All
Similar
Features
Waterfront Description
- Lake Front
Appliances
- Built-In Oven
- Dishwasher
- Disposal
- Dryer
- Range
- Refrigerator
- Washer
Home Owners Association Fee
- 0.00
Basement
- Partial
- Unfinished
Carport Spaces
- 0.00
Close Date
- 0000-00-00
Cooling
- Central Air
Country
- US
Covered Spaces
- 0.00
Exterior Features
- Balcony
- Irrigation System
- Lighting
- Rain Gutters
- Sidewalk
Fencing
- Fenced
Flooring
- Carpet
- Tile
- Wood
Furnished
- Unfurnished
Garage Spaces
- 2.00
Heating
- Central
High School
- Winter Park High
Insurance Expense
- 0.00
Interior Features
- Built-in Features
- Ceiling Fans(s)
- Eat-in Kitchen
- PrimaryBedroom Upstairs
- Split Bedroom
- Walk-In Closet(s)
Levels
- Two
Living Area
- 4599.00
Lot Features
- City Limits
- Landscaped
- Oversized Lot
- Sidewalk
- Paved
Middle School
- Audubon Park K-8
Area Major
- 32803 - Orlando/Colonial Town
Net Operating Income
- 0.00
Occupant Type
- Vacant
Open Parking Spaces
- 0.00
Other Expense
- 0.00
Other Structures
- Gazebo
Owner Pays
- Grounds Care
- Pest Control
Parcel Number
- 13-22-29-0668-44-240
Parking Features
- Garage Door Opener
- Garage Faces Rear
Pets Allowed
- Pet Deposit
- Yes
Property Type
- Residential Lease
School Elementary
- Audubon Park K8
Sewer
- Public Sewer
Utilities
- BB/HS Internet Available
- Public
View
- Water
Views
- 38
Virtual Tour Url
- https://www.propertypanorama.com/instaview/stellar/O6284274
Water Source
- Public
Year Built
- 1941
Listing Data ©2025 Greater Fort Lauderdale REALTORS®
Listings provided courtesy of The Hernando County Association of Realtors MLS.
Listing Data ©2025 REALTOR® Association of Citrus County
Listing Data ©2025 Royal Palm Coast Realtor® Association
The information provided by this website is for the personal, non-commercial use of consumers and may not be used for any purpose other than to identify prospective properties consumers may be interested in purchasing.Display of MLS data is usually deemed reliable but is NOT guaranteed accurate.
Datafeed Last updated on April 20, 2025 @ 12:00 am
©2006-2025 brokerIDXsites.com - https://brokerIDXsites.com
