Share this property:
Contact Tyler Fergerson
Schedule A Showing
Request more information
- Home
- Property Search
- Search results
- 8814 Southern Breeze Drive, ORLANDO, FL 32836
Property Photos
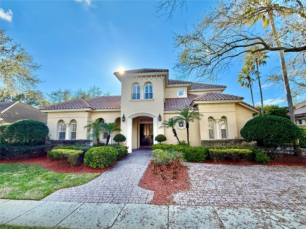

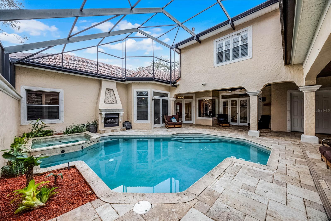
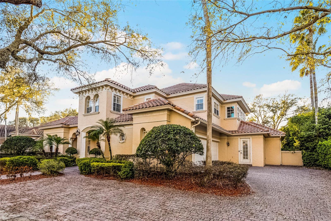
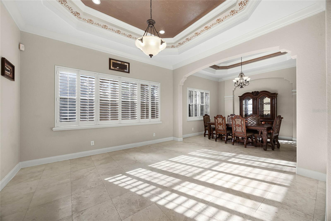
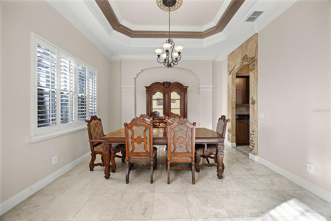
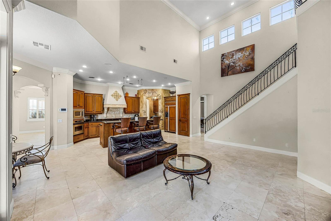
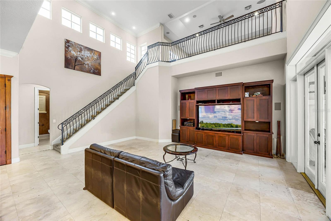
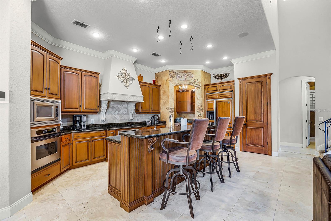
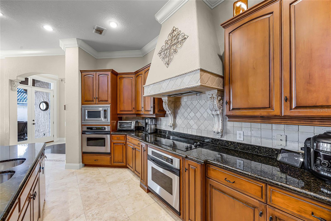
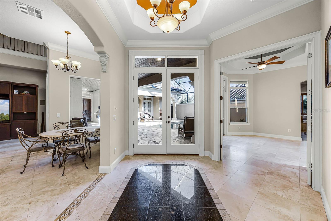
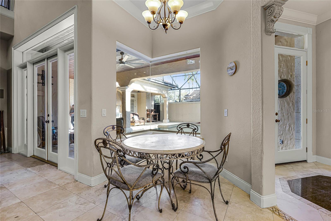
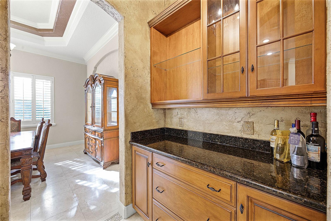
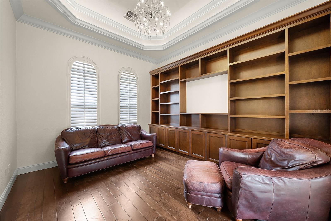
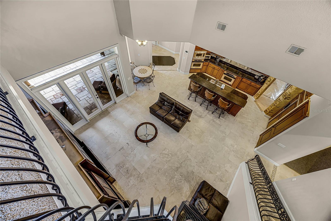
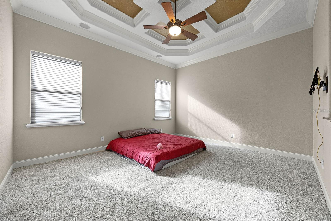
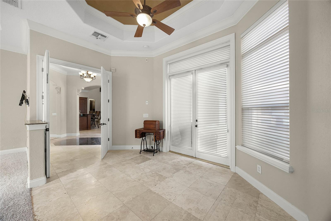
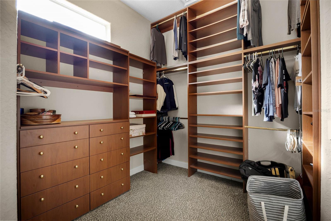
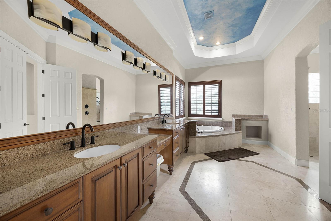
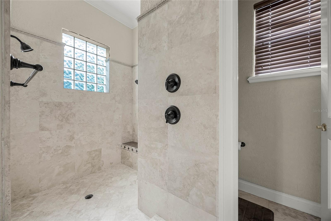
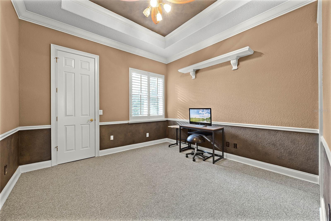
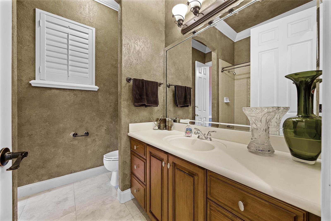
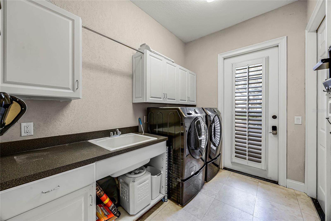
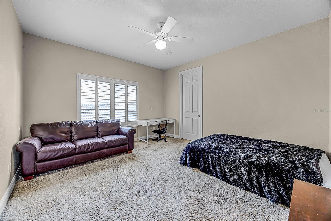
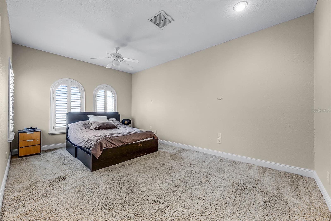
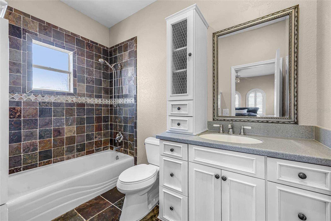
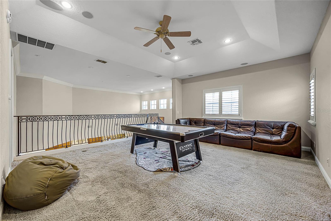
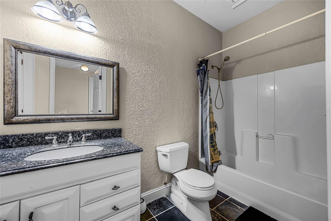
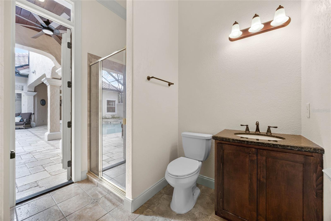
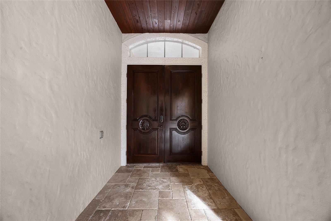
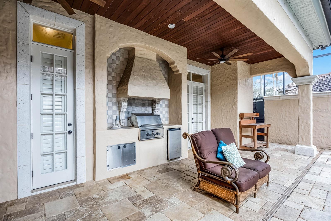
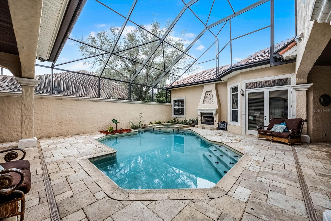
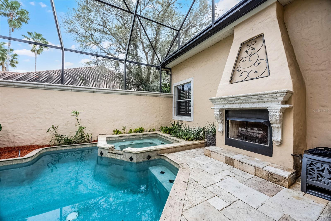
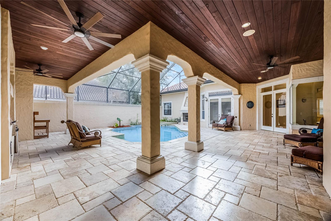
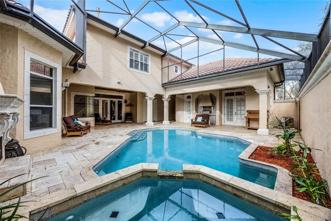
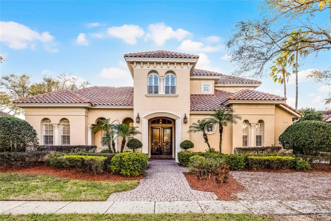
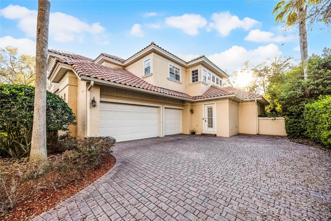
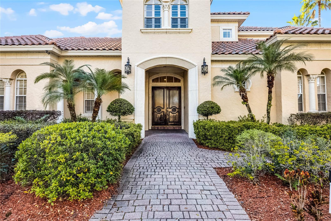
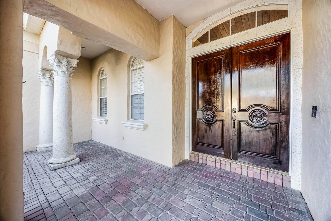
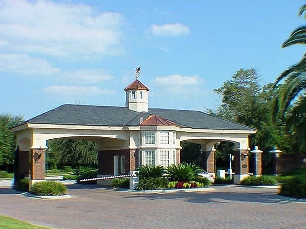
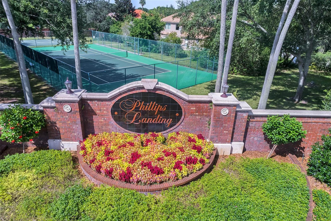
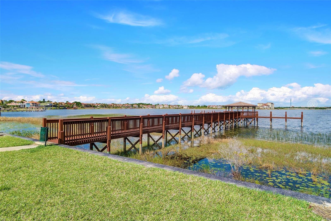
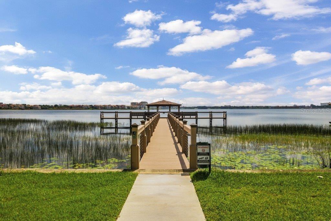
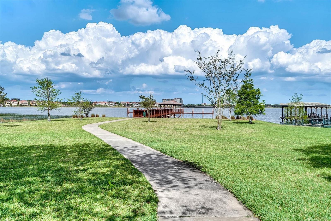
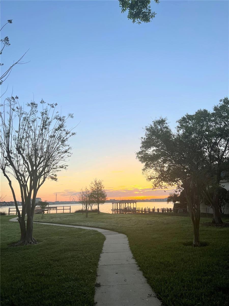
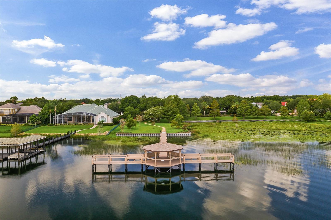
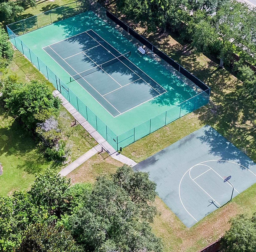
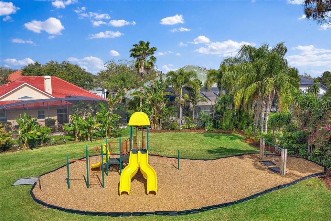
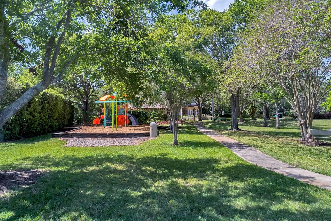
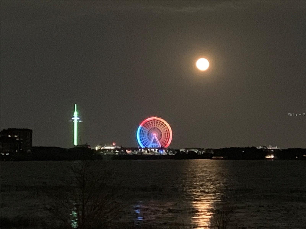
- MLS#: O6283952 ( Residential )
- Street Address: 8814 Southern Breeze Drive
- Viewed: 133
- Price: $1,445,000
- Price sqft: $246
- Waterfront: No
- Year Built: 2001
- Bldg sqft: 5869
- Bedrooms: 5
- Total Baths: 5
- Full Baths: 5
- Garage / Parking Spaces: 3
- Days On Market: 52
- Additional Information
- Geolocation: 28.4341 / -81.4994
- County: ORANGE
- City: ORLANDO
- Zipcode: 32836
- Subdivision: Phillips Landing
- Elementary School: Bay Meadows Elem
- Middle School: Southwest Middle
- High School: Lake Buena Vista High School
- Provided by: RE/MAX SELECT GROUP
- Contact: Ann Varkey
- 407-352-5800

- DMCA Notice
-
DescriptionYour dream home for sale! Exquisite 5 bedroom custom home in estates of phillips landing. 24 hour gated and guarded community. Lake access. Master and guest br downstairs. Master has pool view, master bath with jacuzzi tub, his & hers vanity, and custom closet. Very spacious family room, granite island kitchen. New carpet. Fresh paint in upstairs bedrooms. Enjoy screened in pool with privacy wall, and new pool pump. Pool has summer kitchen and fireplace. Pressure cleaned inside and out. Extra large porch with floor tile & wood finish ceiling, great for entertaining. Lush landscaping, 3 ac units, (one is newer). A/c, pool & sprinkler system all wifi connected. Kitchen has 2 built in ovens and butler pantry. 2 water heaters. In law suite/ office has wood floors, shelving, double crown molding & chandelier. 3 car side entry garage with extra parking, new garage remote motors, built in storage closet & table for tools in garage. Walk to community boat dock. Enjoy gazebo, (watch the sunrises) fishing, park and 3 playgrounds. Community tennis court and basketball court. Just a few minutes away from international drive, hospitals, doctor offices, shopping area, schools and library. 25 minutes to disney, epcot and international airport. The best of dr. Phillips area. Live a good life!
All
Similar
Features
Appliances
- Built-In Oven
- Dishwasher
- Disposal
- Freezer
- Gas Water Heater
- Microwave
- Range
- Range Hood
- Refrigerator
Association Amenities
- Basketball Court
- Gated
- Park
- Playground
- Security
- Trail(s)
Home Owners Association Fee
- 2625.00
Home Owners Association Fee Includes
- Guard - 24 Hour
- Security
Association Name
- ARTEMIS LIFESTYLES
Association Phone
- 407-705-2190
Carport Spaces
- 0.00
Close Date
- 0000-00-00
Cooling
- Central Air
Country
- US
Covered Spaces
- 0.00
Exterior Features
- Irrigation System
- Sidewalk
Flooring
- Travertine
Garage Spaces
- 3.00
Heating
- Central
- Electric
High School
- Lake Buena Vista High School
Insurance Expense
- 0.00
Interior Features
- Cathedral Ceiling(s)
- Eat-in Kitchen
- Primary Bedroom Main Floor
- Split Bedroom
- Stone Counters
- Walk-In Closet(s)
Legal Description
- ESTATES AT DR PHILLIPS LANDING DR PHILLIPS FLORIDA 36/89 LOT 23
Levels
- Two
Living Area
- 4356.00
Lot Features
- Landscaped
- Sidewalk
- Paved
Middle School
- Southwest Middle
Area Major
- 32836 - Orlando/Dr. Phillips/Bay Vista
Net Operating Income
- 0.00
Occupant Type
- Owner
Open Parking Spaces
- 0.00
Other Expense
- 0.00
Parcel Number
- 34-23-28-2489-00-230
Parking Features
- Driveway
- Garage Faces Side
Pets Allowed
- Yes
Pool Features
- In Ground
- Screen Enclosure
Property Type
- Residential
Roof
- Tile
School Elementary
- Bay Meadows Elem
Sewer
- Public Sewer
Style
- Courtyard
Tax Year
- 2024
Township
- 23
Utilities
- Public
Views
- 133
Virtual Tour Url
- https://www.tourdrop.com/dtour/390093/Zillow-3D-MLS
Water Source
- Public
Year Built
- 2001
Zoning Code
- R-L-D
Listing Data ©2025 Greater Fort Lauderdale REALTORS®
Listings provided courtesy of The Hernando County Association of Realtors MLS.
Listing Data ©2025 REALTOR® Association of Citrus County
Listing Data ©2025 Royal Palm Coast Realtor® Association
The information provided by this website is for the personal, non-commercial use of consumers and may not be used for any purpose other than to identify prospective properties consumers may be interested in purchasing.Display of MLS data is usually deemed reliable but is NOT guaranteed accurate.
Datafeed Last updated on April 20, 2025 @ 12:00 am
©2006-2025 brokerIDXsites.com - https://brokerIDXsites.com
