Share this property:
Contact Tyler Fergerson
Schedule A Showing
Request more information
- Home
- Property Search
- Search results
- 806 Edgewater Drive, ORLANDO, FL 32804
Property Photos
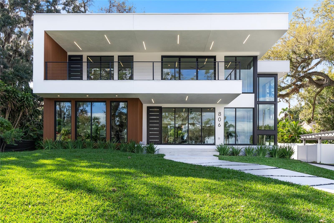

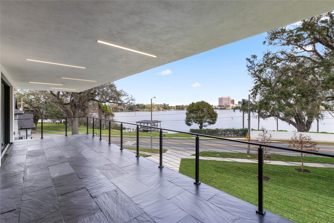
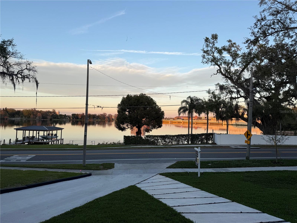
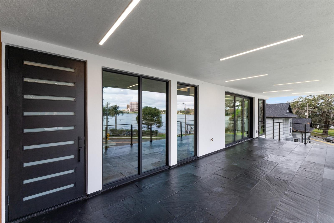
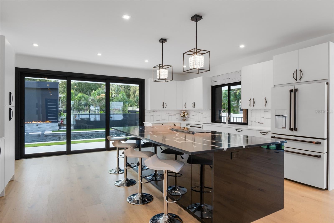
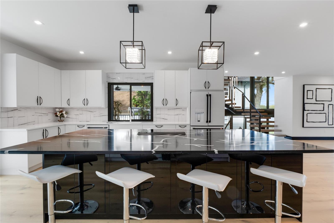
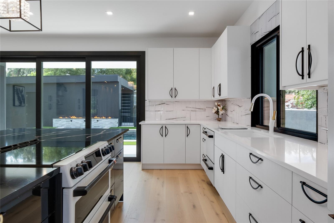
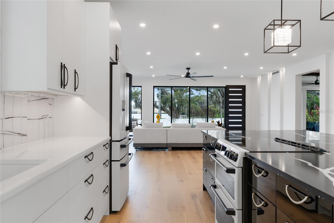
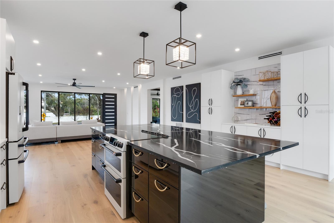
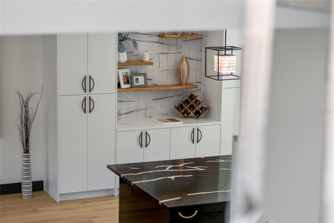
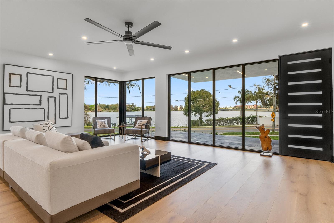
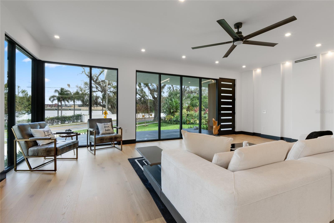
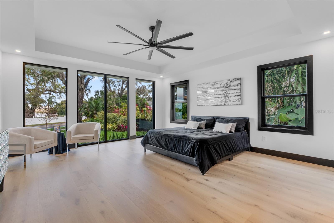
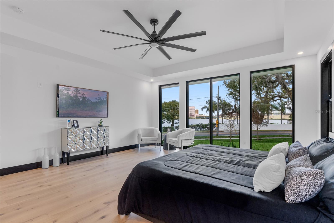
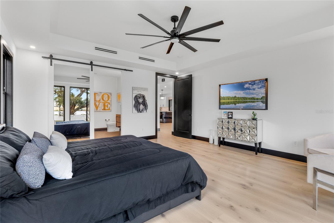
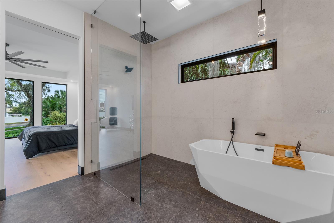
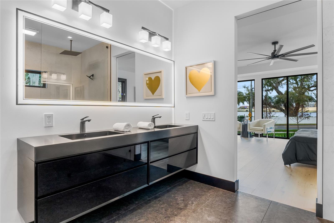
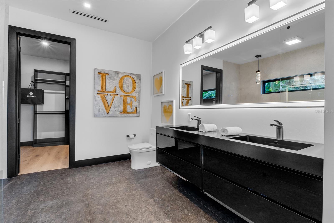
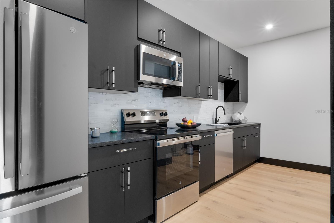
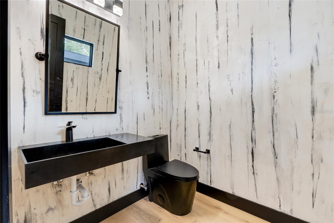
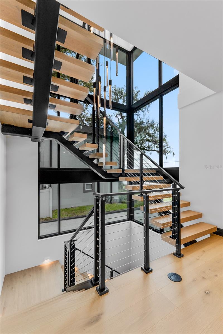
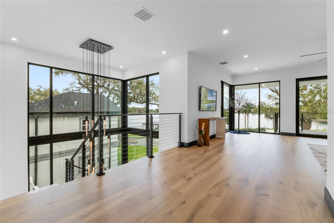
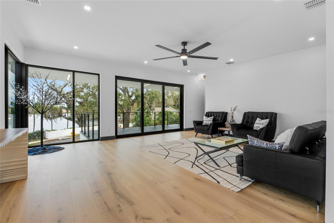
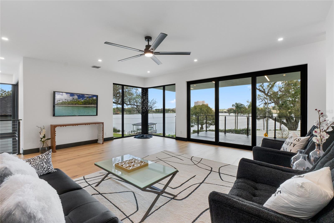
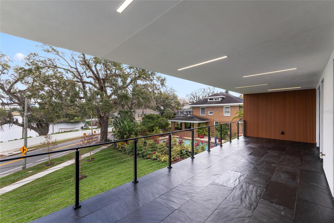
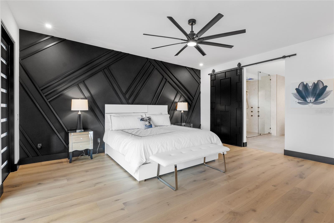
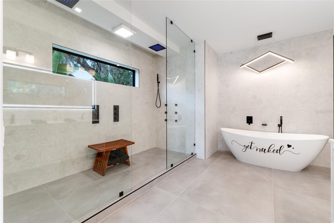
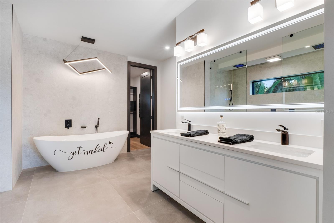
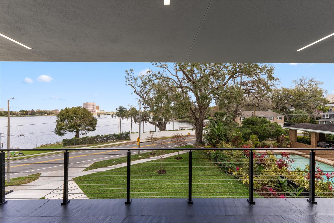
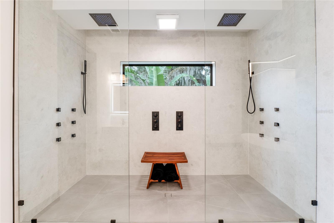
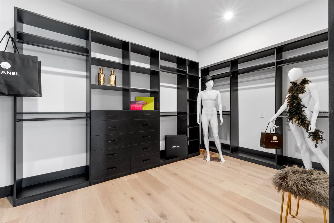
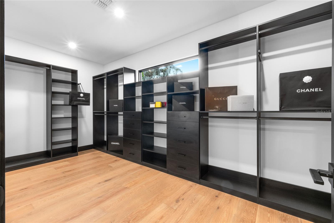
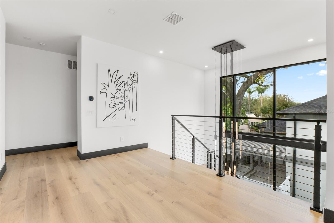
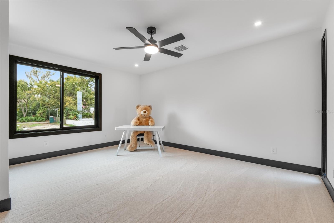
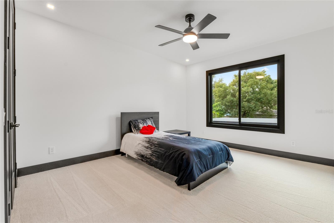
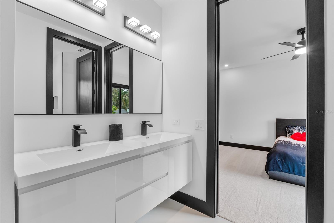
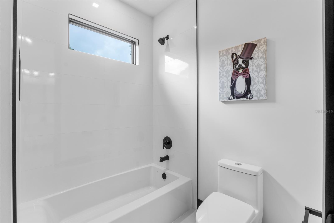
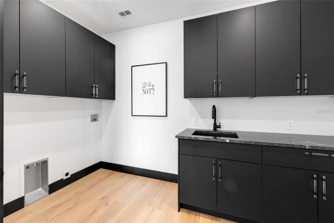
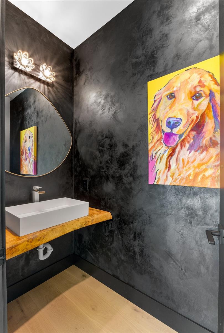
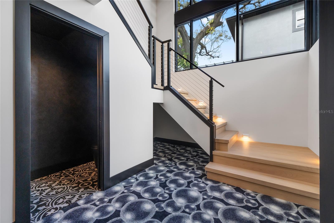
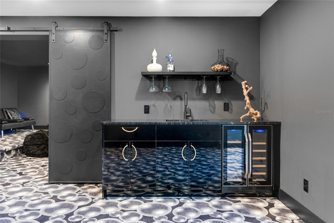
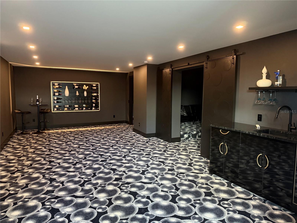
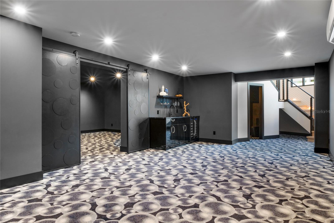
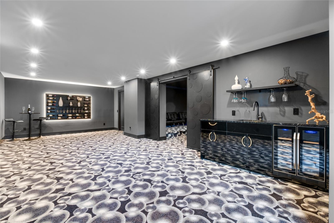
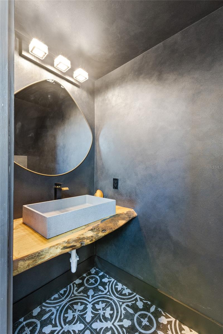
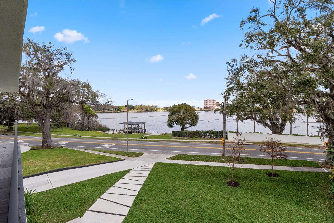
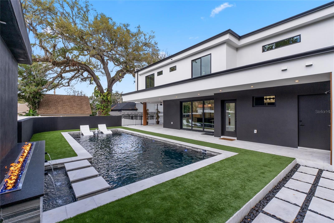
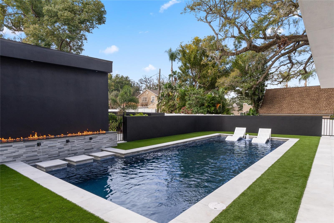
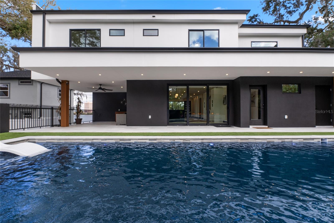
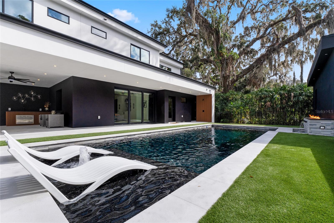
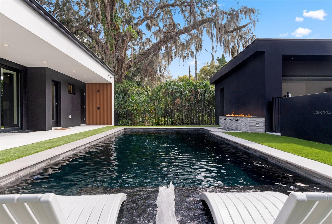
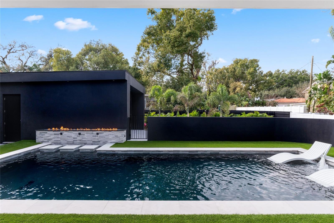
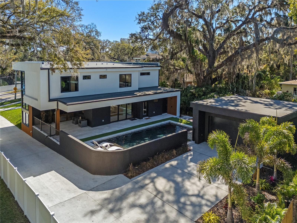
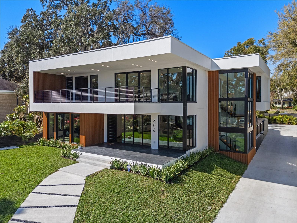
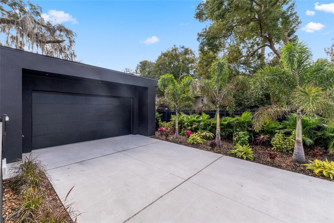
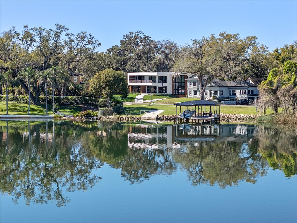
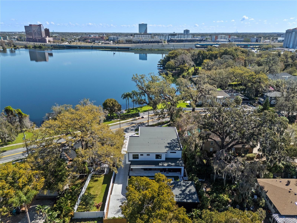
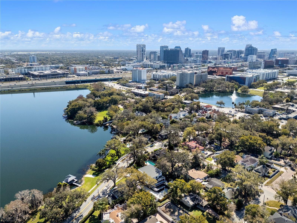
- MLS#: O6283885 ( Residential )
- Street Address: 806 Edgewater Drive
- Viewed: 154
- Price: $2,950,000
- Price sqft: $580
- Waterfront: No
- Year Built: 2025
- Bldg sqft: 5083
- Bedrooms: 4
- Total Baths: 6
- Full Baths: 3
- 1/2 Baths: 3
- Garage / Parking Spaces: 2
- Days On Market: 49
- Additional Information
- Geolocation: 28.5552 / -81.3881
- County: ORANGE
- City: ORLANDO
- Zipcode: 32804
- Subdivision: Boardmans Add
- Elementary School: Princeton Elem
- Middle School: College Park Middle
- High School: Edgewater High
- Provided by: KELLER WILLIAMS HERITAGE REALTY
- Contact: Joseph Pacholski
- 407-862-9700

- DMCA Notice
-
DescriptionBrand New Modern Home with Stunning Lake Concord Views! Welcome to this architecturally stunning, newly built home in the heart of desirable College Park. Designed with solid concrete walls and steel beam construction, this home offers both durability and sophistication, along with breathtaking views of Lake Concord. Step inside and youll find a spacious, open concept layout thats perfect for both everyday living and entertaining. With four bedrooms, three full baths, and three half baths, this home provides plenty of room for family and guests. There are two primary suites, one conveniently located on the first floor and another on the second, offering flexibility and privacy. The secondary bedrooms are bright and inviting, with plenty of natural light. If you love to cook or entertain, youll appreciate the large, beautifully designed kitchen. And for those special occasions, the fully equipped butlers/caterers kitchencomplete with additional washer and dryer hookups make hosting effortless. There is also a full laundry room upstairs for added convenience. The basement is an entertainers dream, featuring a spacious game room with a wet bar and a separate theater room with its own storage closet. Whether youre hosting a movie night or game day, this space is ready for fun. Step outside, and youll fall in love with the saltwater pool, complete with a sun shelf and an unmatched view of the lake. The linear propane fire pit adds warmth and ambiance, making it the perfect place to unwind. The back patio is designed for relaxation, with marble flooring and an outdoor shower, while the second floor balcony offers even more space to enjoy the scenery. The front patio and beautiful landscaping complete the picture, making this home as stunning on the outside as it is inside. Location? It doesnt get better than this! Youre just minutes from I 4, Orlando International Airport, Orlando Executive, and Sanford International Airport. Plus, you have easy access to Floridas East and West Coast beaches, world class theme parks, the Dr. Phillips Performing Arts Center, Amway Center, zoos, shopping, dining, and so much more. This home is truly a rare find, perfect for entertaining, relaxing, and enjoying the best of Orlando living. Call today to schedule your private showing!
All
Similar
Features
Appliances
- Bar Fridge
- Dishwasher
- Disposal
- Microwave
- Range
Home Owners Association Fee
- 0.00
Basement
- Finished
- Full
Carport Spaces
- 0.00
Close Date
- 0000-00-00
Cooling
- Central Air
Country
- US
Covered Spaces
- 0.00
Exterior Features
- Balcony
- Irrigation System
- Lighting
- Outdoor Grill
- Outdoor Kitchen
- Outdoor Shower
- Sidewalk
- Sliding Doors
Fencing
- Fenced
- Masonry
Flooring
- Carpet
- Hardwood
Furnished
- Negotiable
Garage Spaces
- 2.00
Heating
- Central
High School
- Edgewater High
Insurance Expense
- 0.00
Interior Features
- Ceiling Fans(s)
- High Ceilings
- Open Floorplan
- Primary Bedroom Main Floor
- PrimaryBedroom Upstairs
- Solid Surface Counters
- Stone Counters
- Thermostat
- Walk-In Closet(s)
Legal Description
- BOARDMANS ADDITION TO ORLANDO G/116 THES 75 FT OF LOT 2
Levels
- Two
Living Area
- 5083.00
Lot Features
- Gentle Sloping
- Paved
Middle School
- College Park Middle
Area Major
- 32804 - Orlando/College Park
Net Operating Income
- 0.00
New Construction Yes / No
- Yes
Occupant Type
- Vacant
Open Parking Spaces
- 0.00
Other Expense
- 0.00
Parcel Number
- 23-22-29-0756-00-022
Parking Features
- Driveway
Pool Features
- Gunite
- In Ground
Property Condition
- Completed
Property Type
- Residential
Roof
- Membrane
School Elementary
- Princeton Elem
Sewer
- Public Sewer
Style
- Contemporary
- Custom
Tax Year
- 2024
Township
- 22
Utilities
- Cable Available
- Electricity Connected
- Public
- Sewer Connected
- Street Lights
- Water Connected
View
- City
- Water
Views
- 154
Virtual Tour Url
- https://www.tourdrop.com/dtour/389964/Video-MLS
Water Source
- Public
Year Built
- 2025
Zoning Code
- R-1AA/T
Listing Data ©2025 Greater Fort Lauderdale REALTORS®
Listings provided courtesy of The Hernando County Association of Realtors MLS.
Listing Data ©2025 REALTOR® Association of Citrus County
Listing Data ©2025 Royal Palm Coast Realtor® Association
The information provided by this website is for the personal, non-commercial use of consumers and may not be used for any purpose other than to identify prospective properties consumers may be interested in purchasing.Display of MLS data is usually deemed reliable but is NOT guaranteed accurate.
Datafeed Last updated on April 20, 2025 @ 12:00 am
©2006-2025 brokerIDXsites.com - https://brokerIDXsites.com
