Share this property:
Contact Tyler Fergerson
Schedule A Showing
Request more information
- Home
- Property Search
- Search results
- 14218 Squirrel Run, ORLANDO, FL 32828
Property Photos
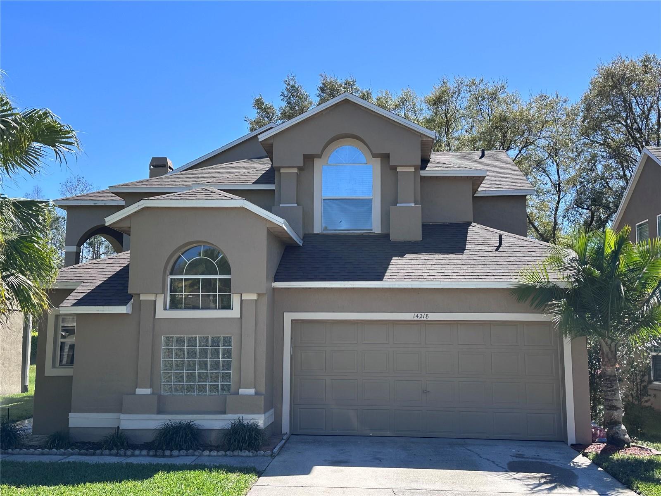

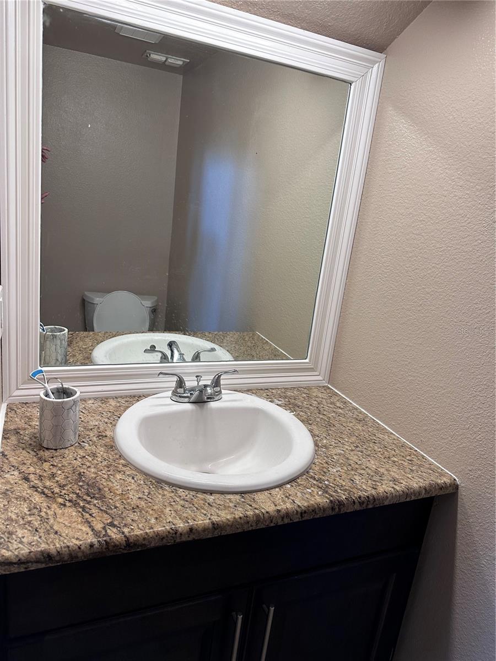
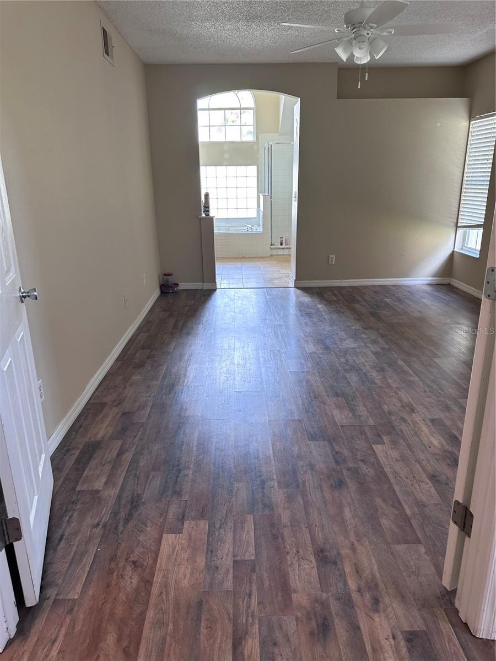
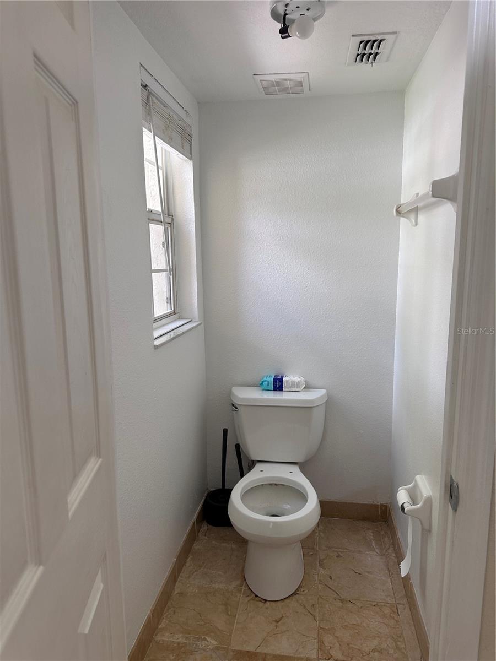
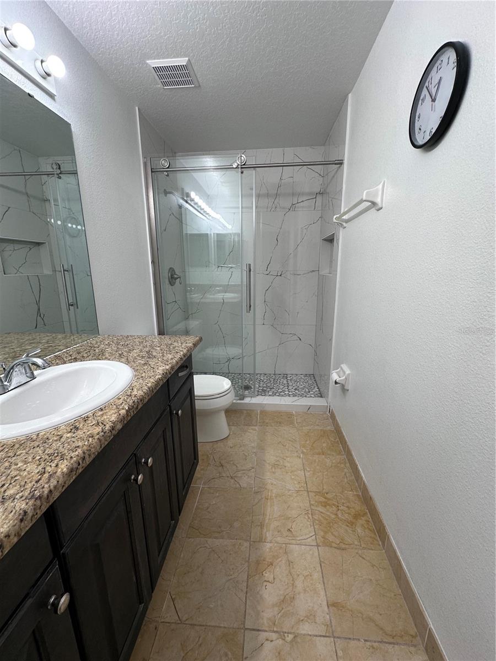
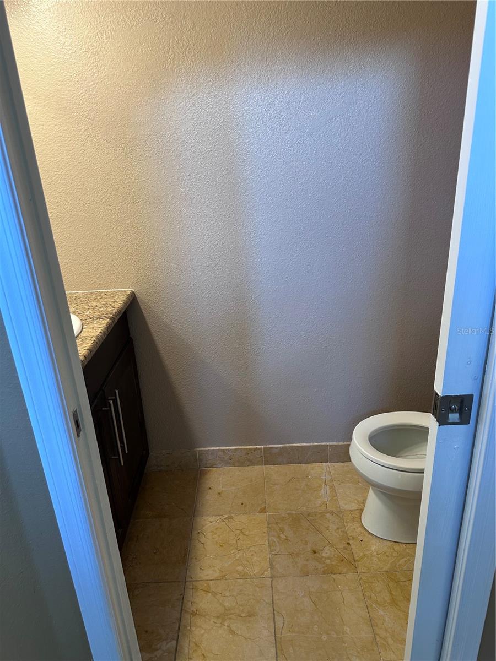
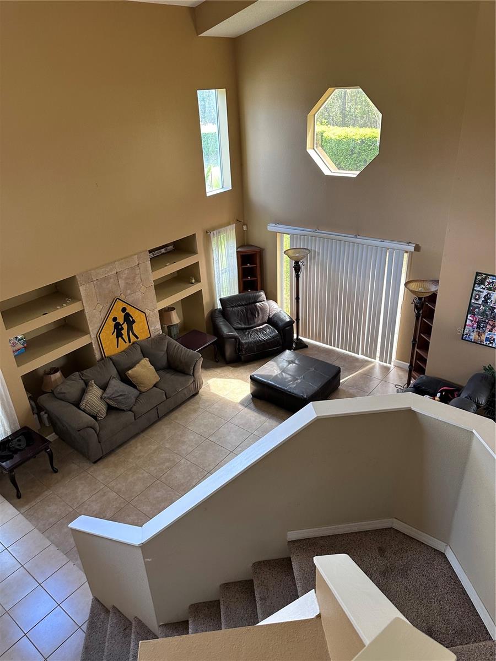
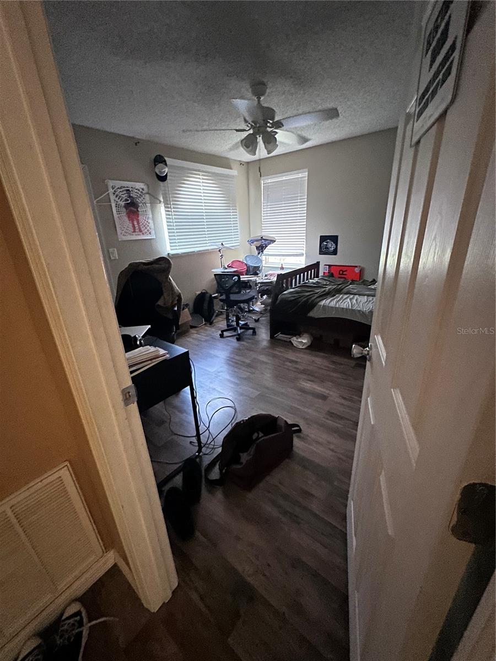
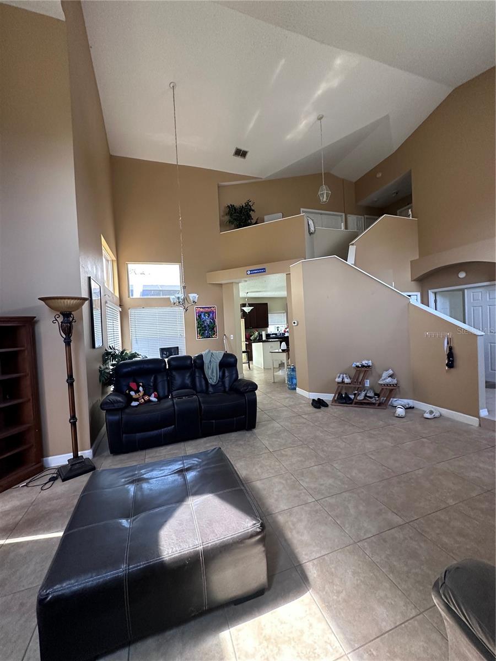
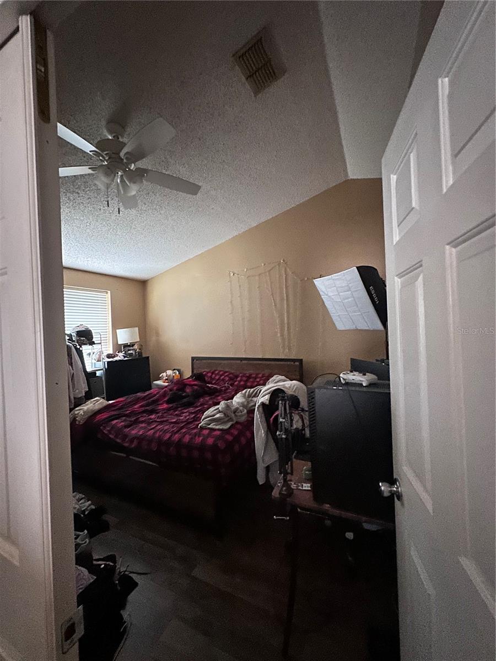
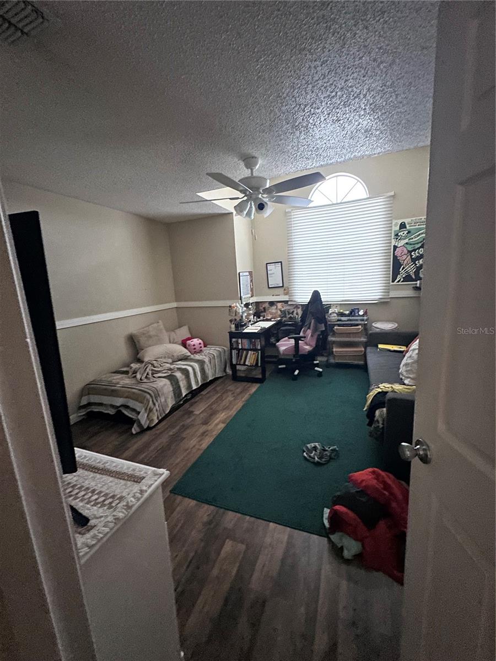












- MLS#: O6283649 ( Residential )
- Street Address: 14218 Squirrel Run
- Viewed: 6
- Price: $475,000
- Price sqft: $179
- Waterfront: No
- Year Built: 1998
- Bldg sqft: 2658
- Bedrooms: 3
- Total Baths: 3
- Full Baths: 2
- 1/2 Baths: 1
- Garage / Parking Spaces: 2
- Days On Market: 33
- Additional Information
- Geolocation: 28.5229 / -81.18
- County: ORANGE
- City: ORLANDO
- Zipcode: 32828
- Subdivision: Stoneybrook
- Elementary School: Stone Lake Elem
- Middle School: Avalon Middle
- High School: Timber Creek High
- Provided by: FLORIDA REALTY INVESTMENTS
- Contact: Vanessa Montiel
- 407-207-2220

- DMCA Notice
-
DescriptionDiscover the tranquility of this peaceful cul de sac home conveniently located near community amenities, local shops, and schools!! This recently upgraded two story home boasts 3 bedrooms and a bonus room for all your needs. The first floor of the home features high ceilings, a wood burning fireplace, the master bedroom with upgraded double sinks, a bathtub with handles, shower, and walk in closet. Natural light is one of the many joys this home offers which illuminates the home and opens up the space from the first to the second floor landing. The second floor hosts two bedrooms, both which include walk in closets, and a convenient bonus room which can be used for any of your needs from a game room to an office. Recently renovated with a new upstairs bathroom (2025), upgraded half bathroom (2024), new roof (2024), upgraded garage floors (2024), new oven (2024), new sliding glass door (2024), and a new coat of paint, this move in ready home has been revitalized for a fresh start! This home is situated at the heart of Stoneybrook East where members can enjoy all the luxuries of this golf community. Amenities include a fitness center, sauna, pool, tennis courts, event rooms, basketball courts, a park, and walking trails with waterfront views! Stoneybrook East also provides 24/7 security through the use of their attended guard houses located at each of the three entrances to the community. This home is being sold as is, available for showing with 24 hour notice and appointment.
All
Similar
Features
Appliances
- Convection Oven
- Cooktop
- Dishwasher
- Disposal
- Electric Water Heater
Association Amenities
- Clubhouse
- Fitness Center
- Gated
- Golf Course
- Playground
- Pool
- Recreation Facilities
- Sauna
- Security
- Tennis Court(s)
- Wheelchair Access
Home Owners Association Fee
- 716.00
Home Owners Association Fee Includes
- Guard - 24 Hour
- Common Area Taxes
- Pool
Association Name
- Debra Zimmerman
Association Phone
- 407-249-7010
Carport Spaces
- 0.00
Close Date
- 0000-00-00
Cooling
- Central Air
Country
- US
Covered Spaces
- 0.00
Exterior Features
- Irrigation System
- Sidewalk
- Sliding Doors
Flooring
- Carpet
- Ceramic Tile
Garage Spaces
- 2.00
Heating
- Central
- Electric
High School
- Timber Creek High
Insurance Expense
- 0.00
Interior Features
- Cathedral Ceiling(s)
- Ceiling Fans(s)
- Eat-in Kitchen
- Living Room/Dining Room Combo
- Open Floorplan
- Primary Bedroom Main Floor
- Stone Counters
- Walk-In Closet(s)
- Window Treatments
Legal Description
- STONEYBROOK UNIT 1 37/140 LOT 40 BLK 8
Levels
- Two
Living Area
- 2160.00
Middle School
- Avalon Middle
Area Major
- 32828 - Orlando/Alafaya/Waterford Lakes
Net Operating Income
- 0.00
Occupant Type
- Owner
Open Parking Spaces
- 0.00
Other Expense
- 0.00
Parcel Number
- 31-23-02-1980-80-400
Parking Features
- Driveway
- Garage Door Opener
Pets Allowed
- Yes
Property Condition
- Completed
Property Type
- Residential
Roof
- Shingle
School Elementary
- Stone Lake Elem
Sewer
- Public Sewer
Style
- Florida
Tax Year
- 2024
Township
- 23
Utilities
- Cable Available
- Cable Connected
- Electricity Available
- Public
- Water Available
Virtual Tour Url
- https://www.propertypanorama.com/instaview/stellar/O6283649
Water Source
- Public
Year Built
- 1998
Zoning Code
- P-D
Listing Data ©2025 Greater Fort Lauderdale REALTORS®
Listings provided courtesy of The Hernando County Association of Realtors MLS.
Listing Data ©2025 REALTOR® Association of Citrus County
Listing Data ©2025 Royal Palm Coast Realtor® Association
The information provided by this website is for the personal, non-commercial use of consumers and may not be used for any purpose other than to identify prospective properties consumers may be interested in purchasing.Display of MLS data is usually deemed reliable but is NOT guaranteed accurate.
Datafeed Last updated on April 21, 2025 @ 12:00 am
©2006-2025 brokerIDXsites.com - https://brokerIDXsites.com
