Share this property:
Contact Tyler Fergerson
Schedule A Showing
Request more information
- Home
- Property Search
- Search results
- 10024 John Adams Way, ORLANDO, FL 32817
Property Photos
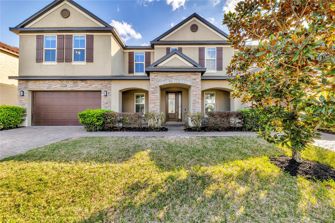

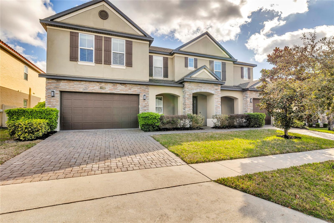
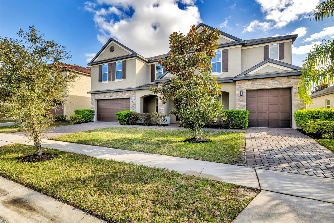
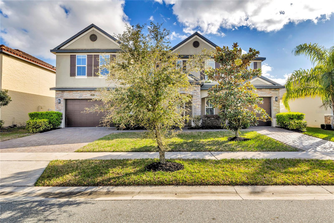
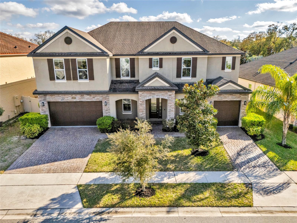
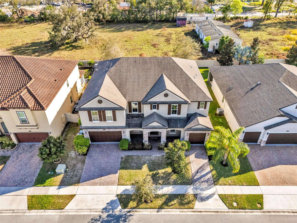
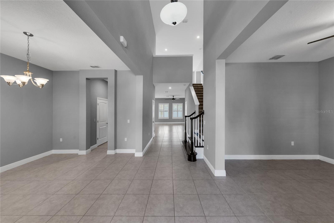
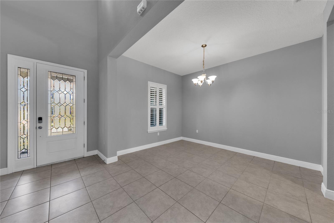
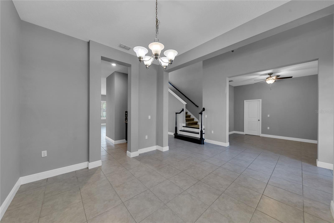
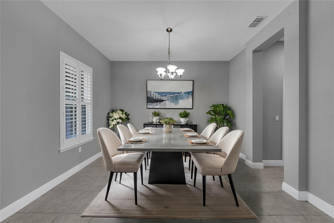
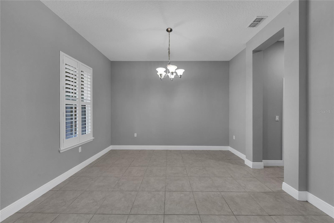
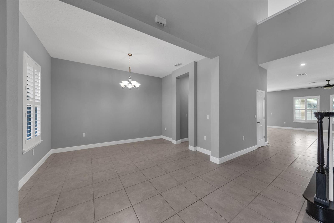
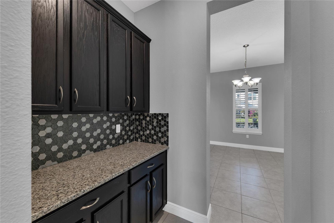
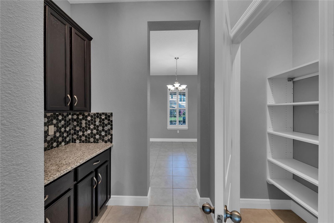
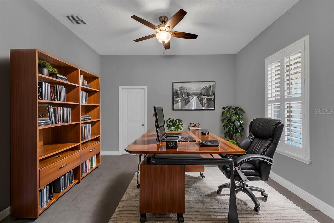
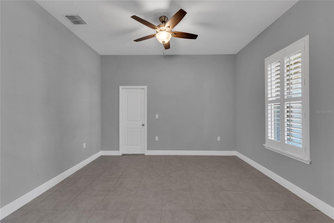
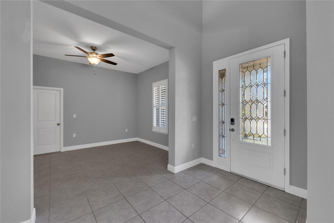
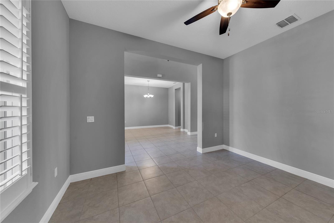
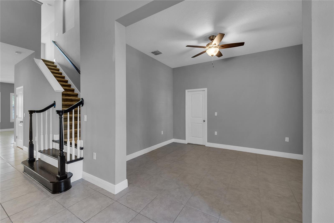
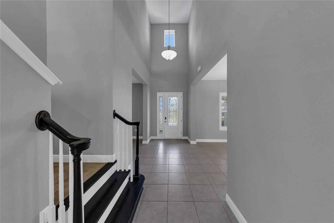
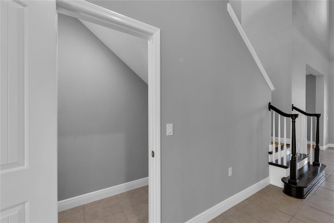
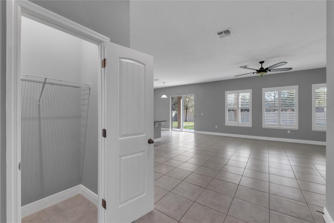
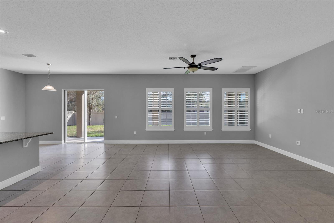
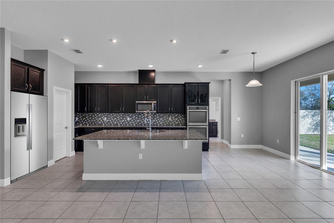
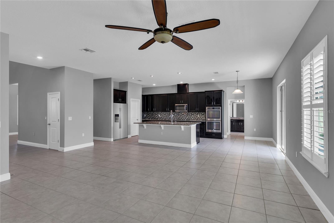
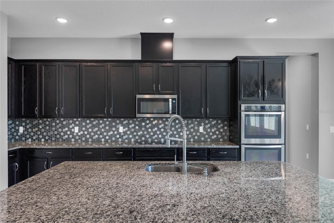
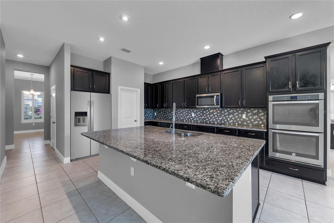
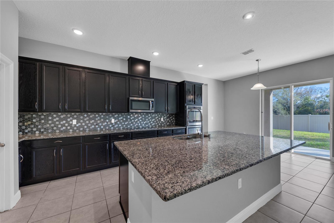
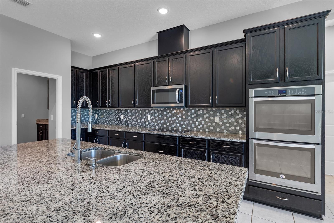
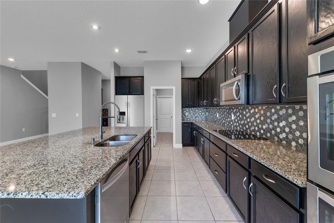
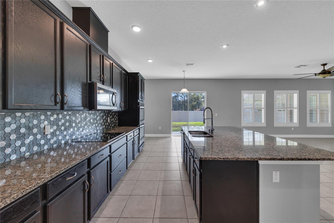
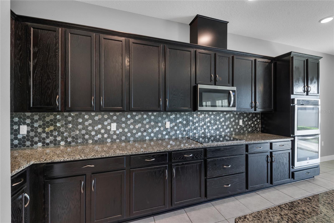
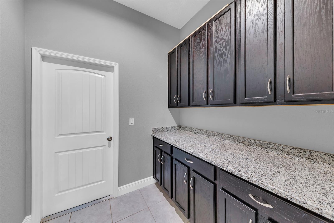
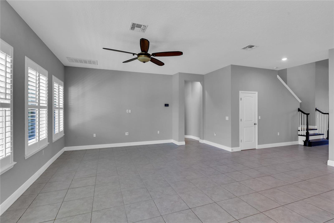
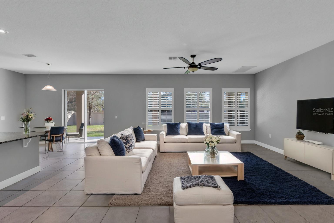
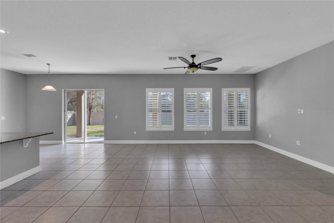
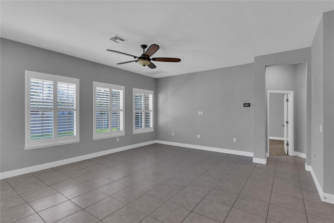
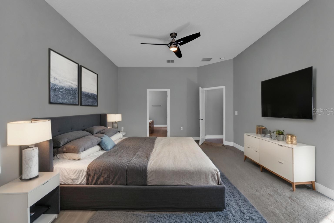
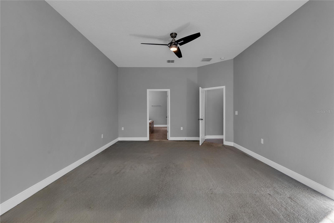
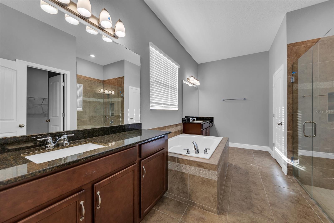
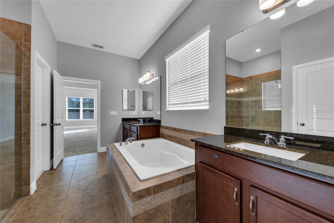
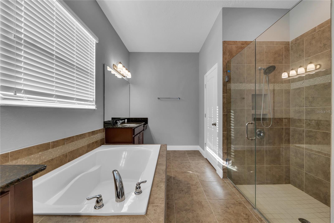
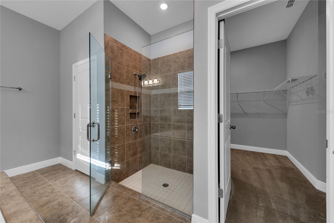
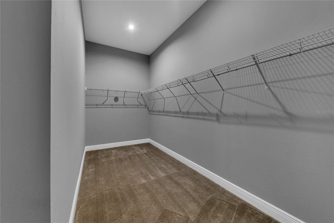
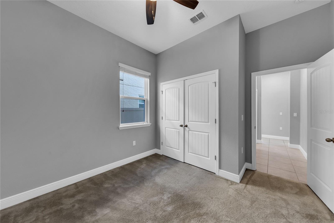
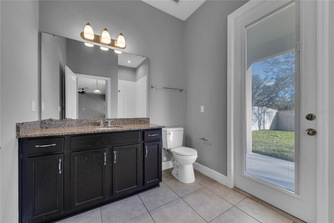
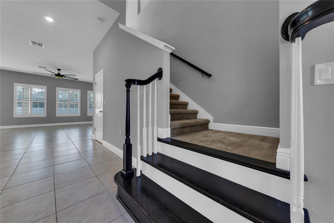
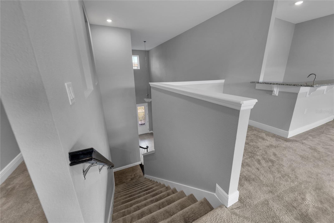
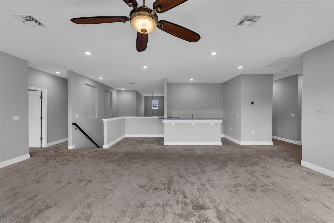
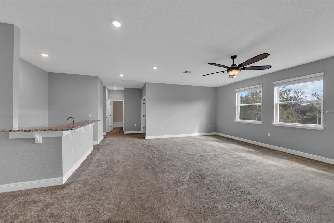
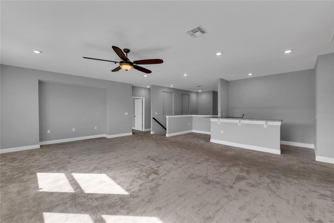
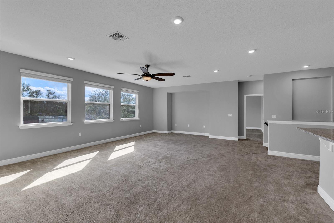
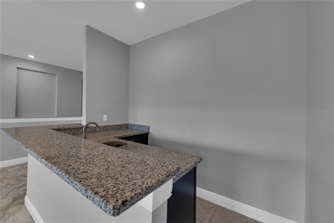
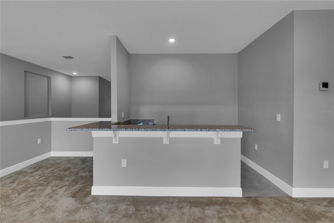
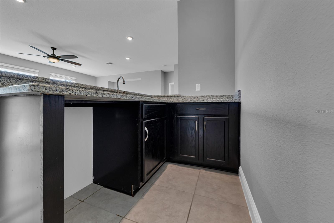
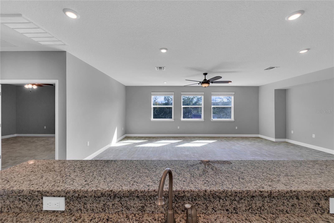
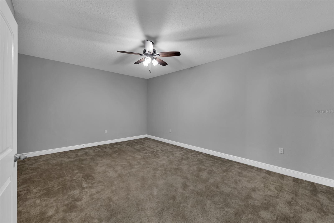
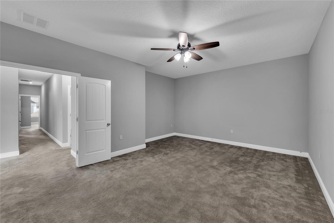
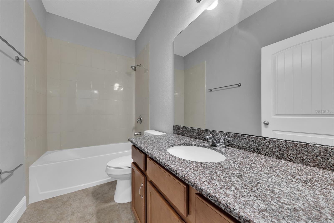
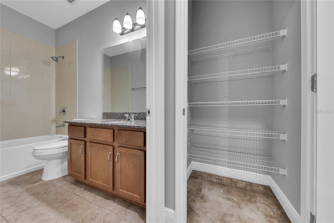
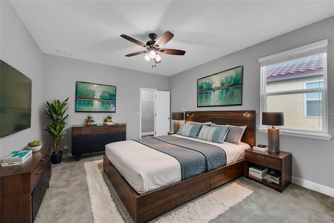
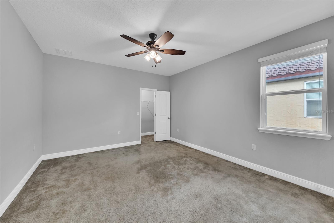
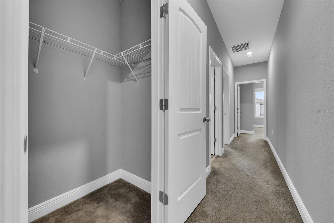
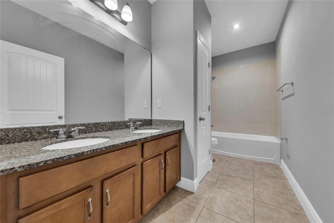
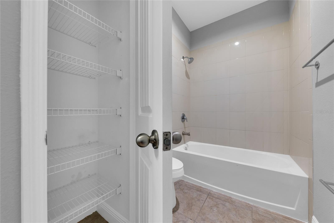
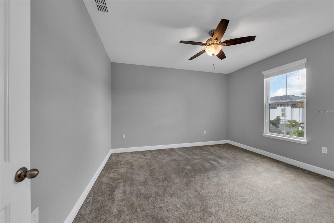
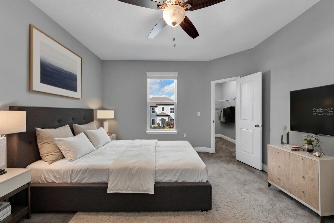
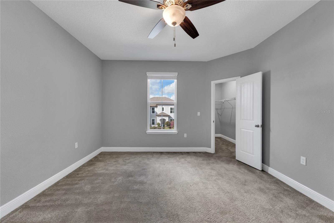
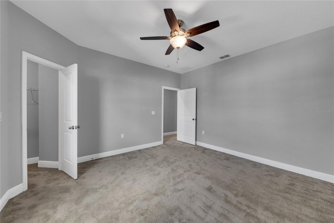
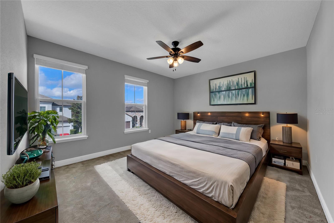
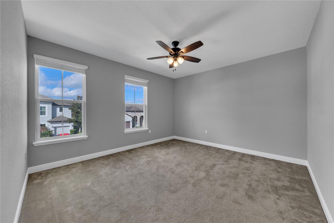
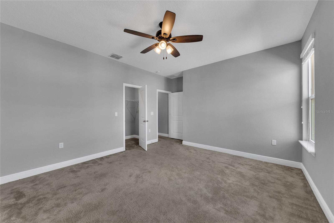
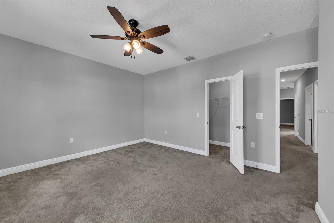
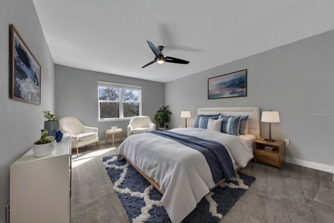
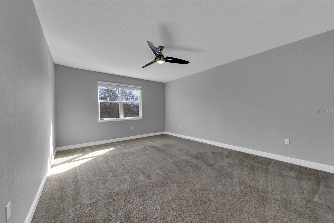
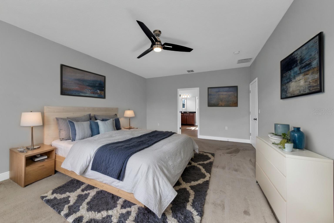
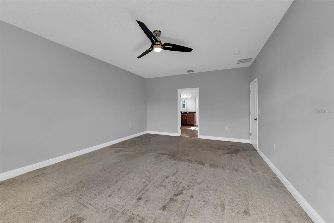
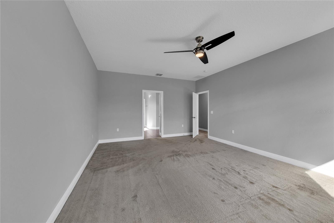
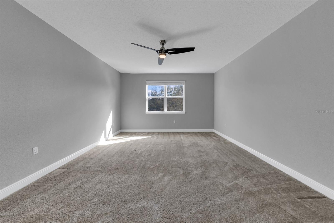
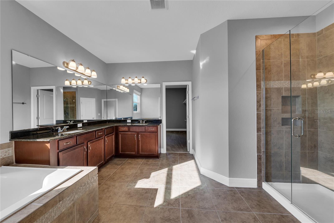
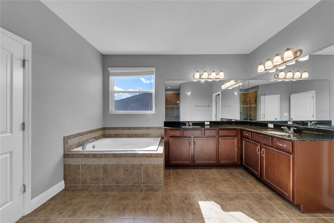
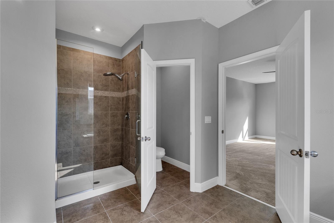
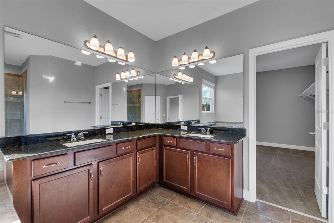
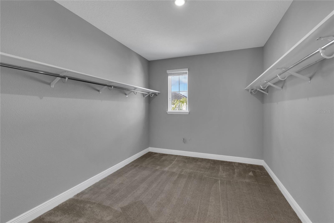
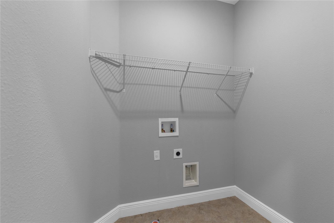
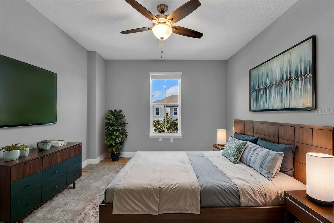
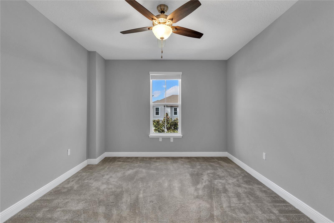
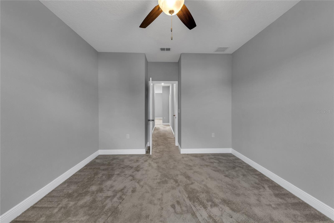
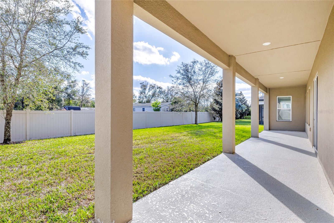
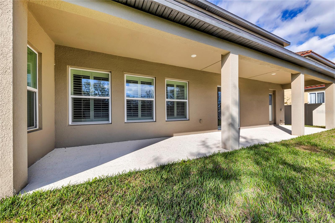
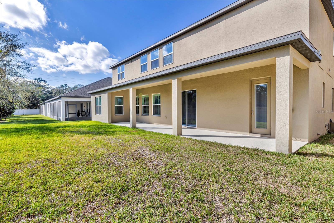
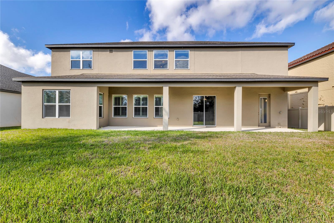
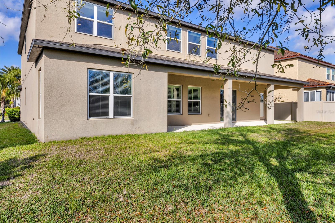
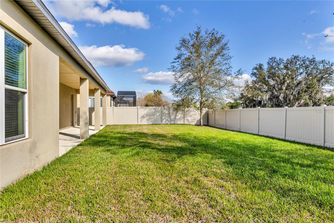
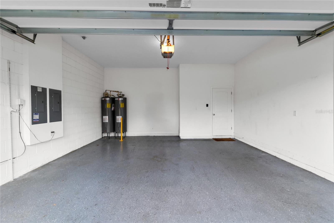
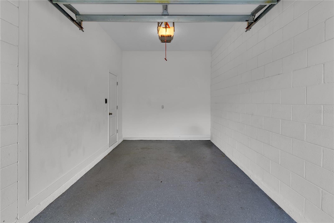
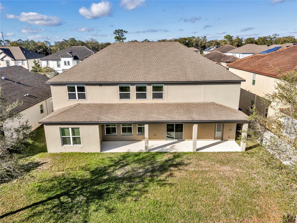
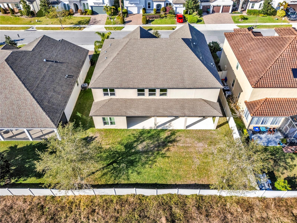
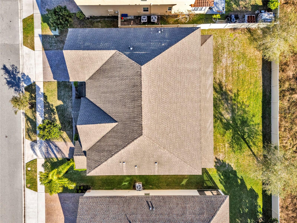
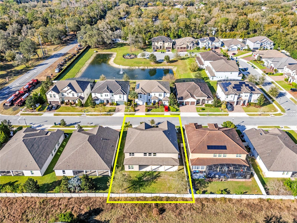
- MLS#: O6283565 ( Residential )
- Street Address: 10024 John Adams Way
- Viewed: 120
- Price: $919,999
- Price sqft: $139
- Waterfront: No
- Year Built: 2018
- Bldg sqft: 6642
- Bedrooms: 6
- Total Baths: 5
- Full Baths: 5
- Garage / Parking Spaces: 3
- Days On Market: 112
- Additional Information
- Geolocation: 28.607 / -81.2233
- County: ORANGE
- City: ORLANDO
- Zipcode: 32817
- Subdivision: Presidents Pointe
- Elementary School: Riverdale Elem
- Middle School: Corner Lake
- High School: University
- Provided by: SOUTH FLORIDA PREMIER ESTATES LLC
- Contact: Jhana Sylvain
- 954-881-3888

- DMCA Notice
-
DescriptionOne or more photo(s) has been virtually staged. $5000 TO BUYER CLOSING COSTS! Nestled in the quiet exclusive community of Presidents Pointe, this contemporary 6 bedroom, 5 bathroom homebuilt in 2018offers just under 5500 square feet of modern luxury living. Designed with functionality and style in mind, the residence features two primary suites (one on each level) and two dedicated laundry rooms for everyday convenience. Upon entering the impressive foyer with soaring high ceilings, you'll immediately appreciate the open, light filled layout. The formal dining area flows seamlessly into the open concept kitchen upon passing the butler's pantry that then opens to a spacious living space, where a sliding door opens to a covered patio perfect for outdoor relaxation. The gourmet kitchen boasts high quality stainless steel appliances, a cooktop, granite countertops, contemporary cabinetry, massive center island with a generous pantry, while a cozy breakfast nook overlooks the patio. Upstairs, discover an inviting wet bar designed for entertaining, alongside a dedicated movie room and a versatile games/entertainment areaideal for family gatherings or hosting guests. The primary suites on each level serve as private retreats complete with luxurious en suite bathrooms that have dual vanities with granite countertops, garden tub, separate oversized shower and walk in closet ensuring comfort and privacy for every resident. Ample parking is provided by two paved driveways for the double and single car garages. This residence perfectly balances elegant design with practical living, offering an exceptional opportunity in the community of Presidents Pointe.
All
Similar
Features
Appliances
- Built-In Oven
- Cooktop
- Dishwasher
- Disposal
- Electric Water Heater
- Exhaust Fan
- Freezer
- Microwave
- Refrigerator
Association Amenities
- Playground
Home Owners Association Fee
- 324.00
Association Name
- Sentry Management
- Inc.
Association Phone
- 407-788-6700
Builder Name
- MERITAGE HOMES
Carport Spaces
- 0.00
Close Date
- 0000-00-00
Cooling
- Central Air
Country
- US
Covered Spaces
- 0.00
Exterior Features
- Lighting
- Sidewalk
- Sliding Doors
Flooring
- Carpet
- Ceramic Tile
Furnished
- Unfurnished
Garage Spaces
- 3.00
Heating
- Electric
High School
- University High
Insurance Expense
- 0.00
Interior Features
- Ceiling Fans(s)
- Crown Molding
- Dry Bar
- Eat-in Kitchen
- High Ceilings
- Kitchen/Family Room Combo
- L Dining
- Open Floorplan
- Primary Bedroom Main Floor
- PrimaryBedroom Upstairs
- Smart Home
- Solid Surface Counters
- Solid Wood Cabinets
- Thermostat
- Walk-In Closet(s)
- Wet Bar
- Window Treatments
Legal Description
- PRESIDENTS POINTE 89/139 LOT 3
Levels
- Two
Living Area
- 5423.00
Middle School
- Corner Lake Middle
Area Major
- 32817 - Orlando/Union Park/University Area
Net Operating Income
- 0.00
Occupant Type
- Vacant
Open Parking Spaces
- 0.00
Other Expense
- 0.00
Parcel Number
- 04-22-31-7140-00-030
Pets Allowed
- Yes
Property Type
- Residential
Roof
- Shingle
School Elementary
- Riverdale Elem
Sewer
- Public Sewer
Style
- Contemporary
Tax Year
- 2024
Township
- 22
Utilities
- Cable Available
- Electricity Available
- Electricity Connected
- Public
- Sewer Available
- Sewer Connected
- Water Available
- Water Connected
View
- Garden
Views
- 120
Virtual Tour Url
- https://youtu.be/hYV0YmTcNMc
Water Source
- None
Year Built
- 2018
Zoning Code
- P-D
Listing Data ©2025 Greater Fort Lauderdale REALTORS®
Listings provided courtesy of The Hernando County Association of Realtors MLS.
Listing Data ©2025 REALTOR® Association of Citrus County
Listing Data ©2025 Royal Palm Coast Realtor® Association
The information provided by this website is for the personal, non-commercial use of consumers and may not be used for any purpose other than to identify prospective properties consumers may be interested in purchasing.Display of MLS data is usually deemed reliable but is NOT guaranteed accurate.
Datafeed Last updated on June 15, 2025 @ 12:00 am
©2006-2025 brokerIDXsites.com - https://brokerIDXsites.com
