Share this property:
Contact Tyler Fergerson
Schedule A Showing
Request more information
- Home
- Property Search
- Search results
- 334 Vista Oak Drive, LONGWOOD, FL 32779
Property Photos
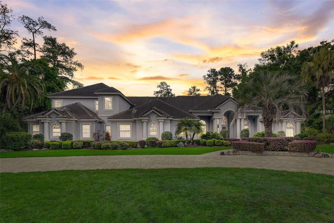

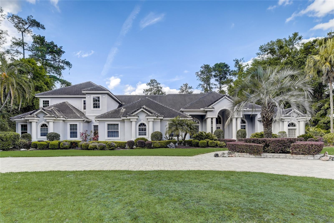
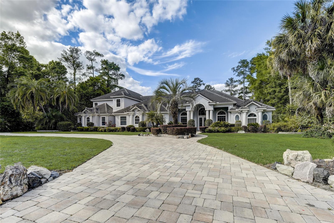
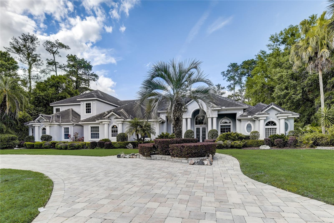
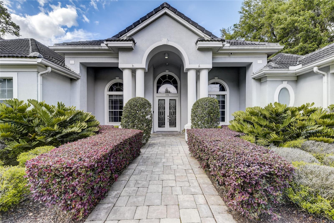
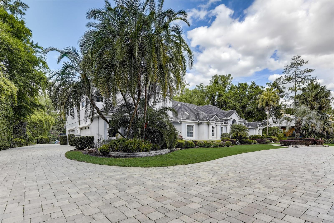
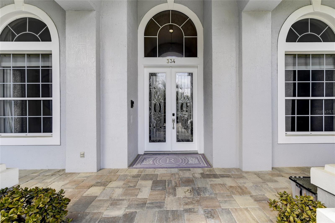
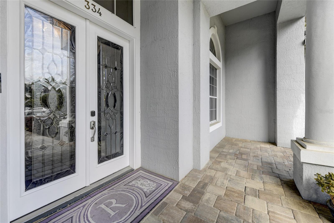
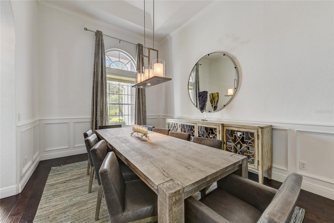
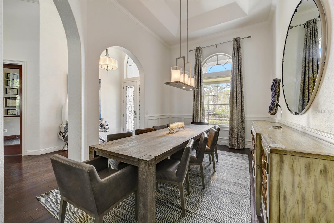
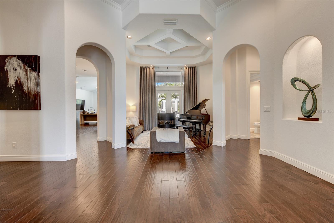
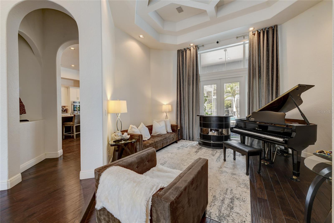
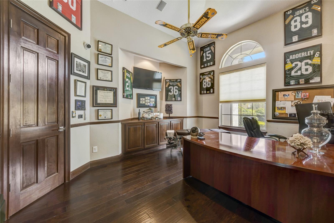
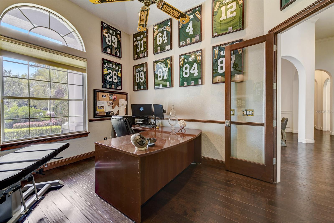
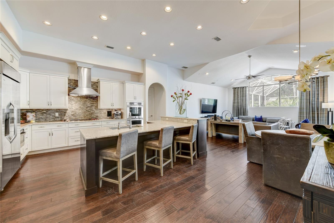
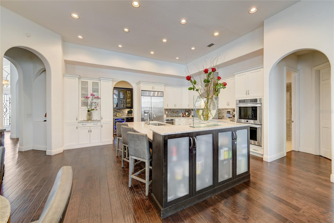
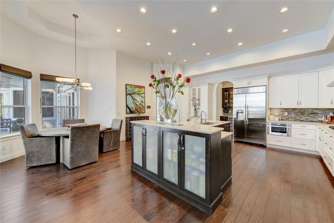
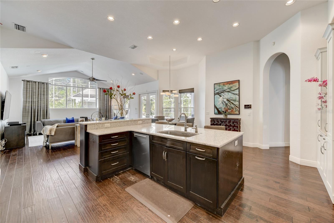
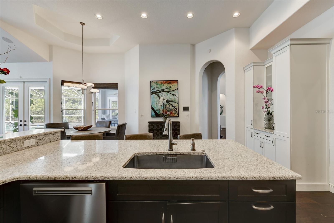
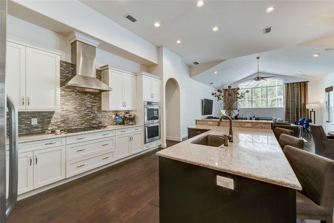
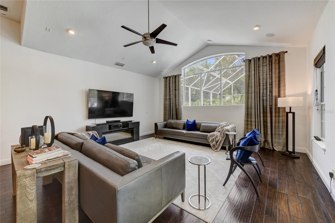
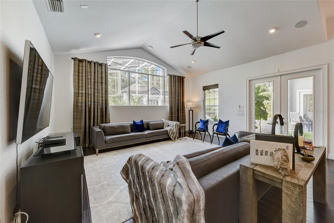
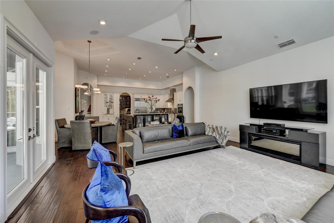
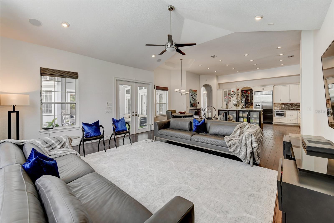
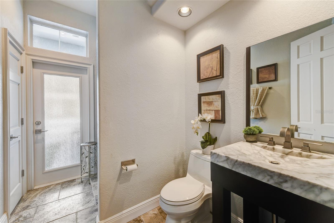
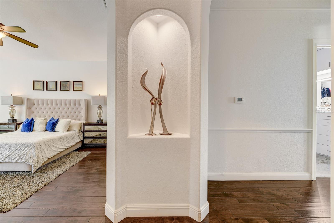
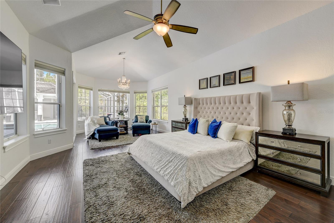
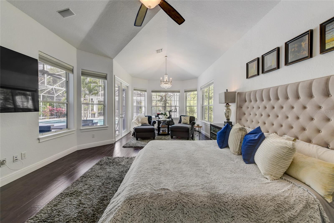
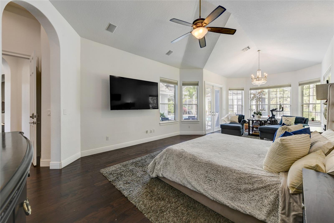
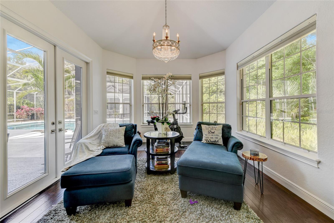
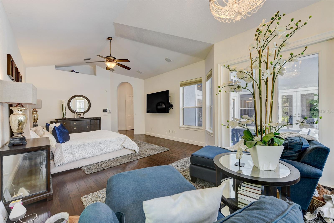
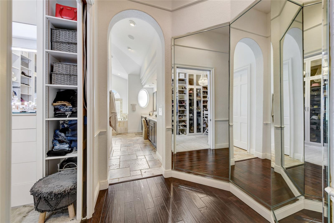
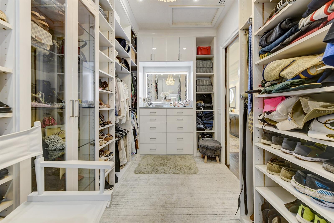
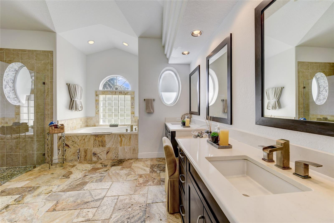
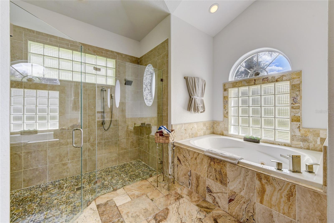
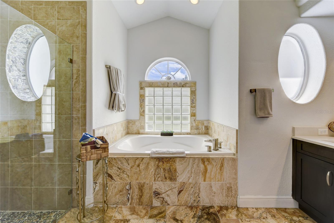
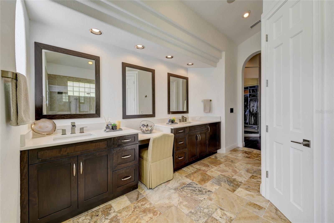
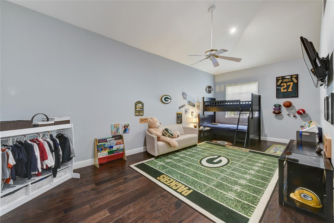
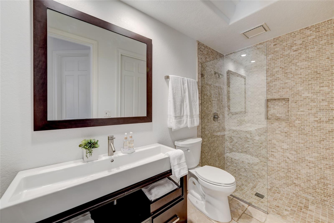
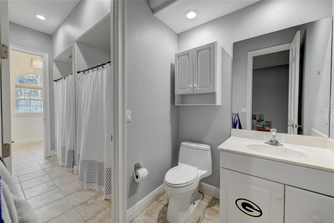
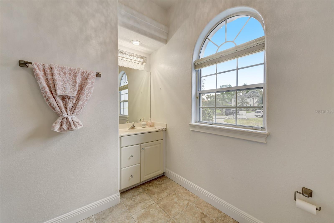
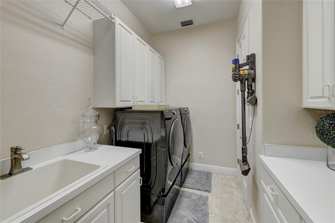
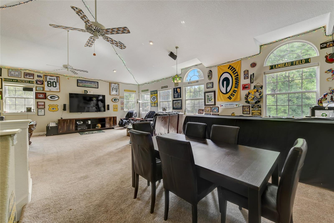
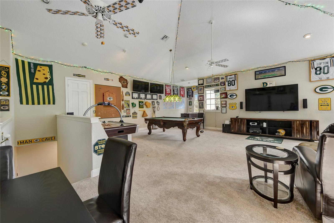
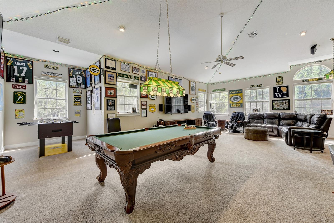
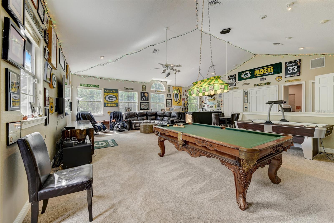
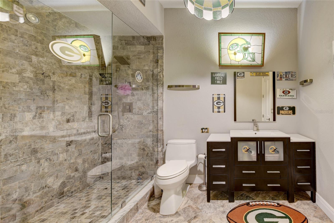
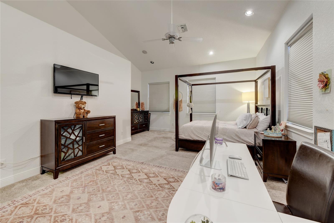
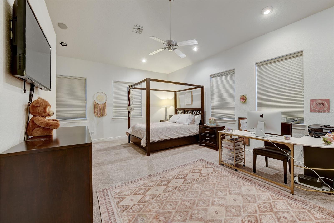
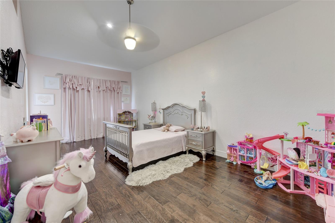
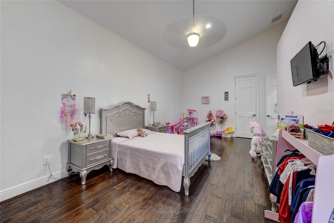
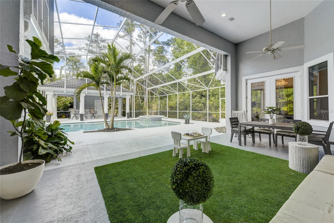
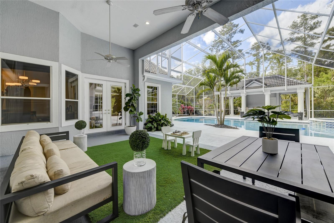
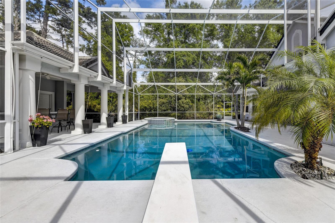
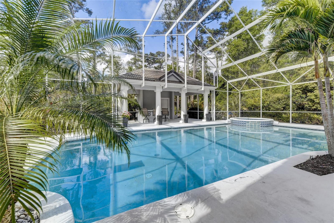
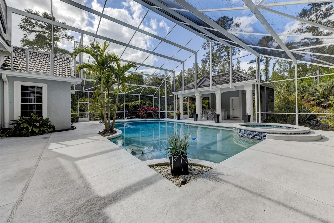
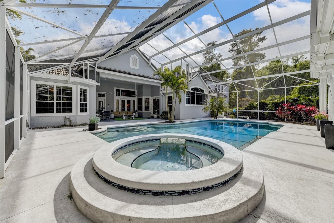
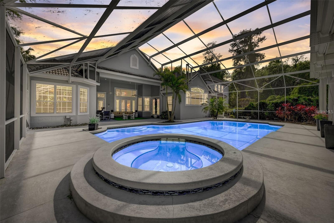
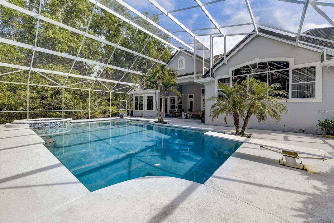
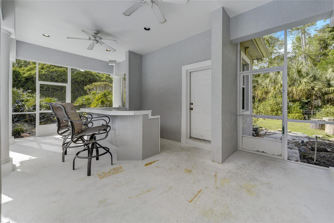
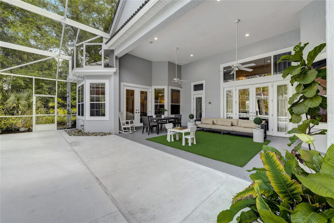
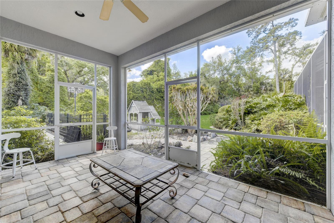
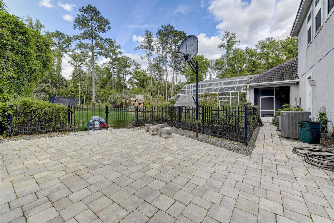
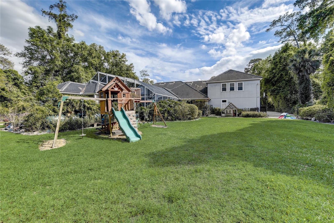
- MLS#: O6283504 ( Residential )
- Street Address: 334 Vista Oak Drive
- Viewed: 95
- Price: $1,560,000
- Price sqft: $170
- Waterfront: No
- Year Built: 1994
- Bldg sqft: 9171
- Bedrooms: 5
- Total Baths: 6
- Full Baths: 6
- Garage / Parking Spaces: 5
- Days On Market: 26
- Additional Information
- Geolocation: 28.7343 / -81.392
- County: SEMINOLE
- City: LONGWOOD
- Zipcode: 32779
- Subdivision: Wingfield North 2
- Elementary School: Woodlands Elementary
- Middle School: Markham Woods Middle
- High School: Lake Mary High
- Provided by: LPT REALTY, LLC
- Contact: Benjiman Hillman, Jr
- 877-366-2213

- DMCA Notice
-
DescriptionThis luxurious estate in the prestigious 24 hour man guarded Wingfield community offers an unparalleled blend of elegance, privacy, and modern convenience. Nestled on a 1.23 acre cul de sac lot, this stunning 9,171 sq. ft. residence boasts 5 bedrooms, 6 bathrooms, and an expansive open floor plan filled with natural light. Upon arrival, the beautifully landscaped front yard sets the tone for the grandeur within. Inside, soaring ceilings and refined finishes create a warm yet sophisticated ambiance. The formal dining room features coffered walls and lofty ceilings, while the magnificent formal living room offers an inviting gathering space. The gourmet kitchen is a chefs dream, complete with custom wood cabinetry, Quartz countertops, a gas cooktop, double ovens, a microwave drawer, and a spacious island that flows seamlessly into the family room and breakfast nook. The first floor master suite is a private sanctuary, offering panoramic garden views, direct access to the pool, and a spa like master bath with separate vanities, a soaking tub, a dual head shower, and a custom built walk in closet. Additional first floor amenities include an office with built in cabinetry, a guest suite with a private lanai, and two generously sized bedrooms with a Jack and Jill bath. Upstairs, a massive 30x37 bonus room with a wet bar and custom media room provides the perfect space for entertaining, alongside a large fifth bedroom and bath. Outdoor living is redefined with an extended covered lanai, a summer kitchen, a pool house, and a private backyard oasis. Additional features include a sought after 5 car garage with a climate controlled private room, a 1,000 gallon propane gas tank, impact resistant tinted windows, and smart home automation via Control4, allowing remote management of the homes music, security, garage, and more. Situated in one of Seminole Countys top rated school districts, this estate is the epitome of luxury living. Schedule your private showing today!
All
Similar
Features
Appliances
- Bar Fridge
- Convection Oven
- Dishwasher
- Disposal
- Dryer
- Electric Water Heater
- Exhaust Fan
- Gas Water Heater
- Microwave
- Range
- Range Hood
- Refrigerator
- Washer
- Wine Refrigerator
Association Amenities
- Gated
- Tennis Court(s)
Home Owners Association Fee
- 1820.00
Home Owners Association Fee Includes
- Guard - 24 Hour
- Trash
Association Name
- Kim Stitt Management Services
Association Phone
- 407-647-2622
Carport Spaces
- 0.00
Close Date
- 0000-00-00
Cooling
- Central Air
Country
- US
Covered Spaces
- 0.00
Exterior Features
- French Doors
- Irrigation System
- Lighting
- Other
- Sidewalk
- Tennis Court(s)
Flooring
- Carpet
- Hardwood
Furnished
- Negotiable
Garage Spaces
- 5.00
Heating
- Central
High School
- Lake Mary High
Insurance Expense
- 0.00
Interior Features
- Built-in Features
- Ceiling Fans(s)
- Eat-in Kitchen
- High Ceilings
- Kitchen/Family Room Combo
- L Dining
- Primary Bedroom Main Floor
- Smart Home
- Solid Wood Cabinets
- Split Bedroom
- Stone Counters
- Thermostat
- Walk-In Closet(s)
- Window Treatments
Legal Description
- LOT 44 WINGFIELD NORTH 2 PB 38 PGS 44 TO 46
Levels
- Two
Living Area
- 6250.00
Lot Features
- Cul-De-Sac
- City Limits
- In County
- Landscaped
- Oversized Lot
- Sidewalk
- Paved
Middle School
- Markham Woods Middle
Area Major
- 32779 - Longwood/Wekiva Springs
Net Operating Income
- 0.00
Occupant Type
- Owner
Open Parking Spaces
- 0.00
Other Expense
- 0.00
Other Structures
- Cabana
- Gazebo
Parcel Number
- 23-20-29-5JZ-0000-0440
Parking Features
- Covered
- Deeded
- Driveway
- Garage Door Opener
- Garage Faces Side
- Golf Cart Parking
- On Street
- Oversized
Pets Allowed
- Breed Restrictions
- Cats OK
- Dogs OK
Pool Features
- Diving Board
- Gunite
- In Ground
- Lighting
Property Type
- Residential
Roof
- Tile
School Elementary
- Woodlands Elementary
Sewer
- Septic Tank
Style
- Contemporary
Tax Year
- 2024
Township
- 20
Utilities
- BB/HS Internet Available
- Cable Connected
- Electricity Connected
- Propane
- Public
- Sewer Connected
- Street Lights
- Water Connected
Views
- 95
Virtual Tour Url
- https://www.zillow.com/view-imx/e7b0564f-506a-4561-8bb9-af8ec92d9cae?setAttribution=mls&wl=true&initialViewType=pano&utm_source=dashboard
Water Source
- Public
Year Built
- 1994
Zoning Code
- A-1
Listing Data ©2025 Greater Fort Lauderdale REALTORS®
Listings provided courtesy of The Hernando County Association of Realtors MLS.
Listing Data ©2025 REALTOR® Association of Citrus County
Listing Data ©2025 Royal Palm Coast Realtor® Association
The information provided by this website is for the personal, non-commercial use of consumers and may not be used for any purpose other than to identify prospective properties consumers may be interested in purchasing.Display of MLS data is usually deemed reliable but is NOT guaranteed accurate.
Datafeed Last updated on April 21, 2025 @ 12:00 am
©2006-2025 brokerIDXsites.com - https://brokerIDXsites.com
