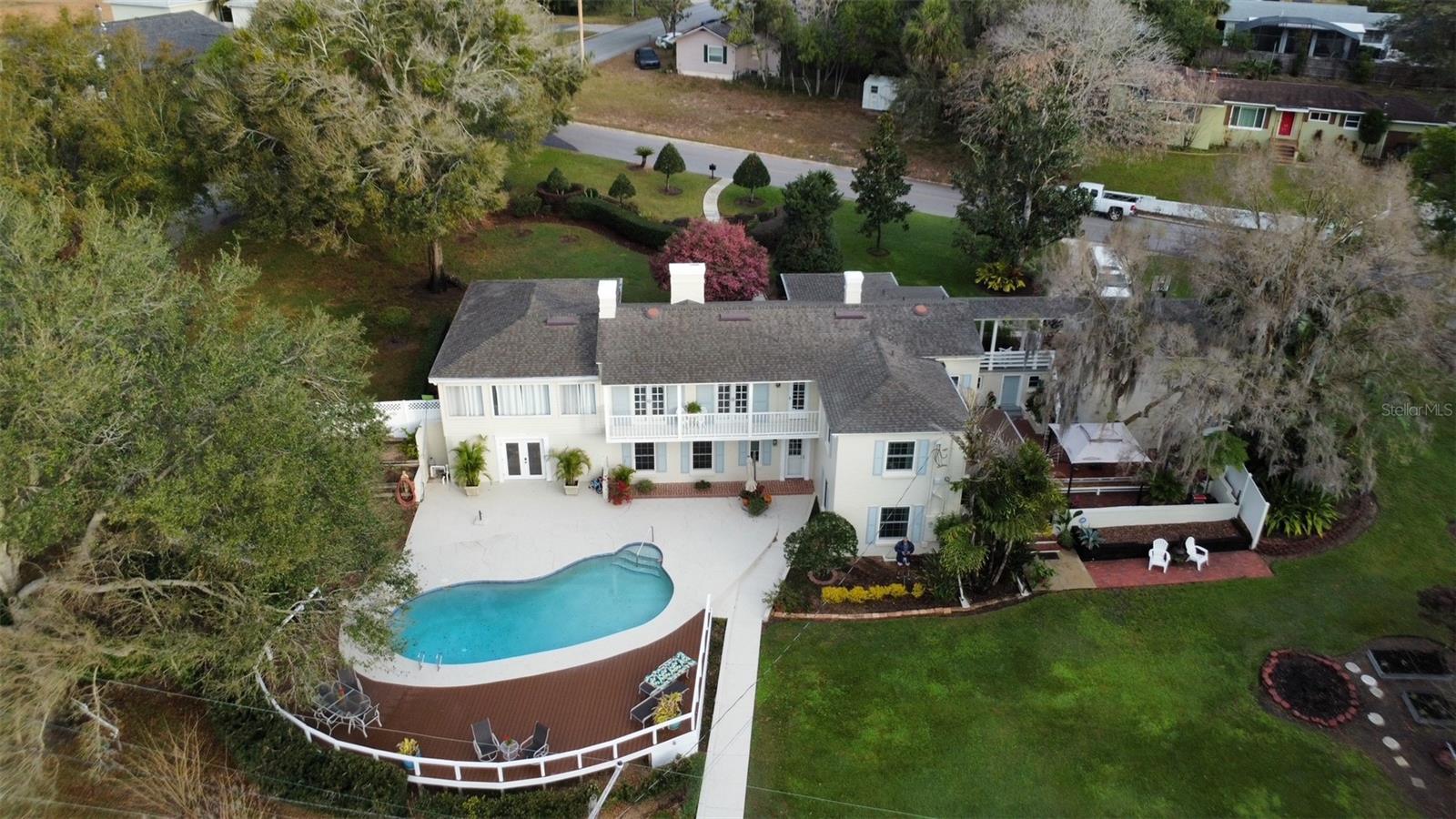Share this property:
Contact Tyler Fergerson
Schedule A Showing
Request more information
- Home
- Property Search
- Search results
- 1400 Tedford Street, EUSTIS, FL 32726
Property Photos













































































- MLS#: O6283320 ( Residential )
- Street Address: 1400 Tedford Street
- Viewed: 139
- Price: $1,095,000
- Price sqft: $217
- Waterfront: Yes
- Wateraccess: Yes
- Waterfront Type: Lake Front
- Year Built: 1948
- Bldg sqft: 5043
- Bedrooms: 4
- Total Baths: 4
- Full Baths: 4
- Garage / Parking Spaces: 2
- Days On Market: 108
- Additional Information
- Geolocation: 28.839 / -81.6706
- County: LAKE
- City: EUSTIS
- Zipcode: 32726
- Subdivision: Eustis Crippen Crooked View
- Provided by: PREMIUM PROPERTIES R.E SERVICE
- Contact: Beth Hathaway
- 407-380-2800

- DMCA Notice
-
DescriptionExquisite Lakefront Estate Designed by James Gamble Rogers II. Nestled on a pristine, spring fed, white sand bottom ski lake, this breathtaking 4 bedroom, 4 bathroom estate is a true masterpiece of architecture and design. Situated on one acre of immaculately manicured grounds overlooking East Crooked Lake, this home blends timeless elegance with modern luxury. Upon entering the top floor foyer, youre greeted by a sophisticated formal living space featuring a grand fireplace with an ornate mantle and French doors that open to a private balconyperfect for taking in the serene views of the pool and lake. The primary suite is a private retreat, offering a sitting area with panoramic lake views, an ensuite bath adorned with natural stone tiles, a private shower, and a garden Jacuzzi tub. Three spacious guest rooms are connected by two well appointed bathrooms, with large windows that bathe the space in natural light. A handcrafted spiral staircase leads to the lower level, where a European style kitchen opens to a charming private courtyard with an herb garden. This level also features a formal dining room, a game room, multiple storage closets, and a sprawling family room with direct access to the pool deck and lakean entertainers dream! Designed to capture breathtaking views from every angle, this home boasts expansive windows, an abundance of natural light, and seamless indoor outdoor living. The pool deck is the perfect place to relax and take in the tranquil scenery of the lake, making this estate ideal for both entertainers and water enthusiasts alike. Meticulously Maintained & Updated. This architectural gem has been lovingly maintained with significant recent upgrades, including: New Exterior Paint (2024), New A/C (2024), Trex Decking (2023), 5 HP Irrigation Well Pump (2023), Pool Pump (2022), Water Heater (2022), New 800 AMP Electrical Service (2021), Architectural Shingle Roof & Gutters (2021), New Windows (2016, 2025), Re plumbed (2005). Prime Location. Ideally located just minutes from Downtown Mount Dora and the 429, this private lakefront paradise offers the perfect balance of seclusion and convenience, with easy access to shopping, dining, and entertainment. Dont miss this rare opportunity to own a stunning waterfront estateschedule your private showing today!
All
Similar
Features
Waterfront Description
- Lake Front
Appliances
- Dishwasher
- Disposal
- Dryer
- Electric Water Heater
- Ice Maker
- Microwave
- Range
- Range Hood
- Refrigerator
- Washer
Home Owners Association Fee
- 0.00
Carport Spaces
- 0.00
Close Date
- 0000-00-00
Cooling
- Central Air
Country
- US
Covered Spaces
- 0.00
Exterior Features
- Balcony
- French Doors
- Lighting
- Outdoor Grill
- Rain Gutters
Flooring
- Carpet
- Tile
- Wood
Garage Spaces
- 2.00
Heating
- Central
- Electric
Insurance Expense
- 0.00
Interior Features
- Ceiling Fans(s)
- Eat-in Kitchen
- Primary Bedroom Main Floor
- Split Bedroom
- Tray Ceiling(s)
- Walk-In Closet(s)
- Window Treatments
Legal Description
- EUSTIS CRIPPEN CROOKED VIEW TR LOTS 17 18 19 20 W 1/2 OF LOT 23 PB 6 PG 64 ORB 6117 PG 673
Levels
- Two
Living Area
- 4319.00
Lot Features
- Corner Lot
- City Limits
- Irregular Lot
- Oversized Lot
- Rolling Slope
- Paved
Area Major
- 32726 - Eustis
Net Operating Income
- 0.00
Occupant Type
- Owner
Open Parking Spaces
- 0.00
Other Expense
- 0.00
Other Structures
- Shed(s)
Parcel Number
- 13-19-26-0700-000-01700
Pool Features
- Child Safety Fence
- Deck
- Gunite
- In Ground
- Lighting
Property Type
- Residential
Roof
- Shingle
Sewer
- Public Sewer
Style
- French Provincial
Tax Year
- 2024
Township
- 19S
Utilities
- BB/HS Internet Available
- Cable Available
- Electricity Connected
- Fire Hydrant
- Phone Available
- Public
- Sewer Connected
- Sprinkler Well
- Water Connected
View
- Pool
- Water
Views
- 139
Virtual Tour Url
- https://view.spiro.media/order/734b55be-d846-4637-f251-08dd65813e57?branding=false
Water Source
- Public
Year Built
- 1948
Zoning Code
- SR
Listing Data ©2025 Greater Fort Lauderdale REALTORS®
Listings provided courtesy of The Hernando County Association of Realtors MLS.
Listing Data ©2025 REALTOR® Association of Citrus County
Listing Data ©2025 Royal Palm Coast Realtor® Association
The information provided by this website is for the personal, non-commercial use of consumers and may not be used for any purpose other than to identify prospective properties consumers may be interested in purchasing.Display of MLS data is usually deemed reliable but is NOT guaranteed accurate.
Datafeed Last updated on June 15, 2025 @ 12:00 am
©2006-2025 brokerIDXsites.com - https://brokerIDXsites.com
