Share this property:
Contact Tyler Fergerson
Schedule A Showing
Request more information
- Home
- Property Search
- Search results
- 6425 Curtis Street, ORLANDO, FL 32807
Property Photos
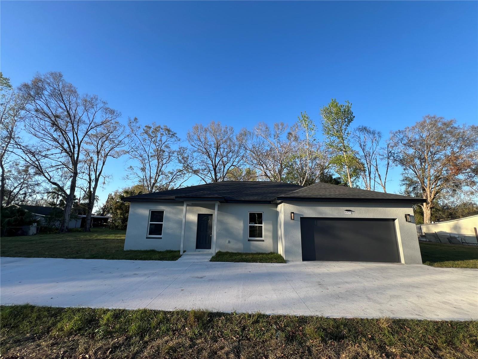

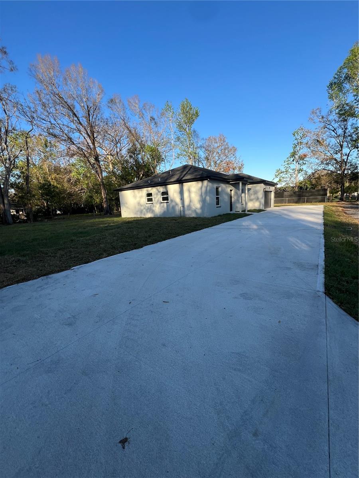
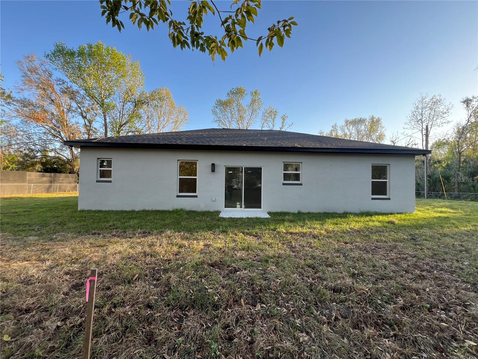
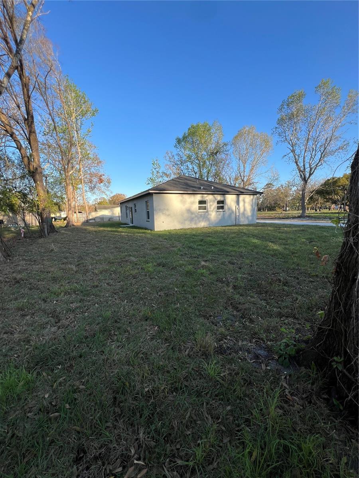
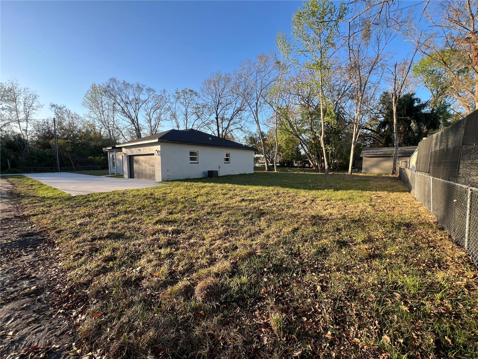
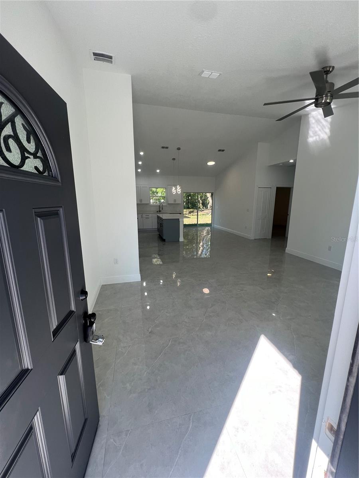
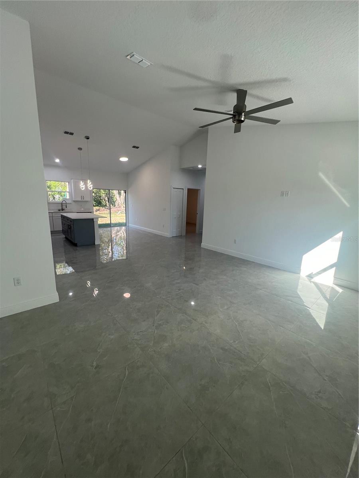
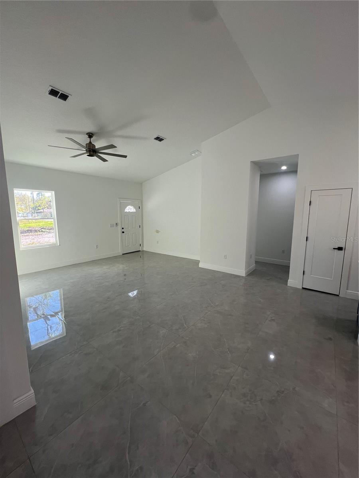
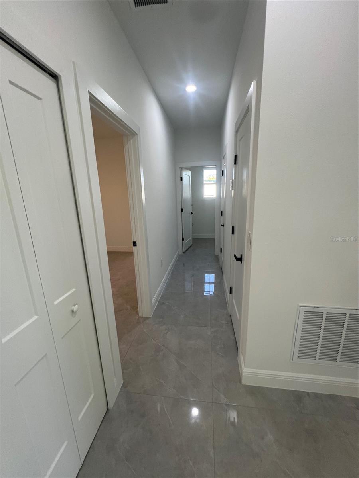
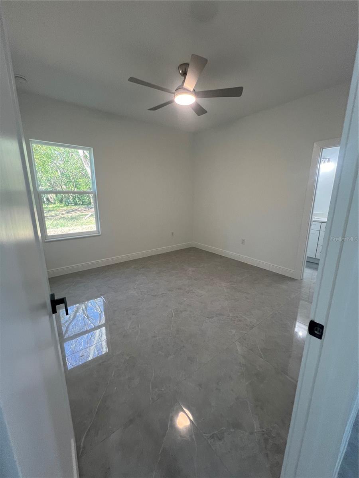
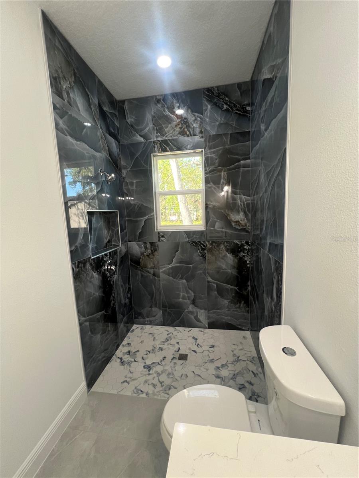
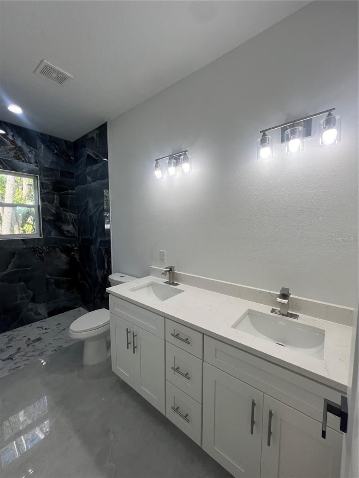
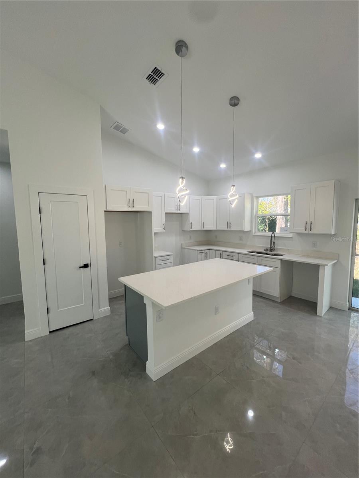
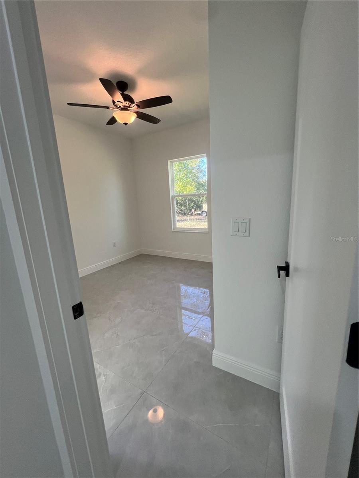
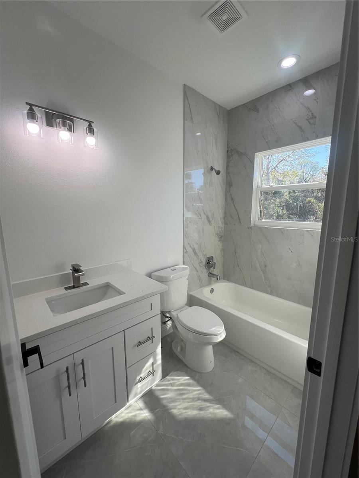
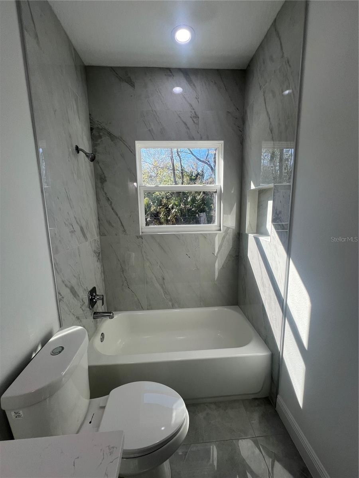
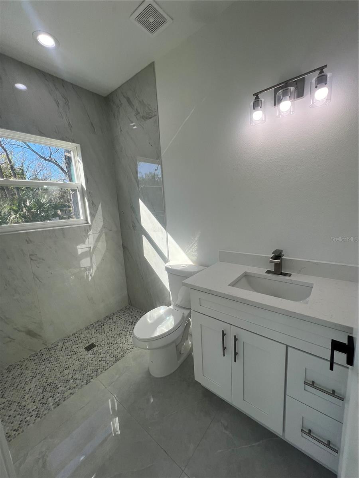
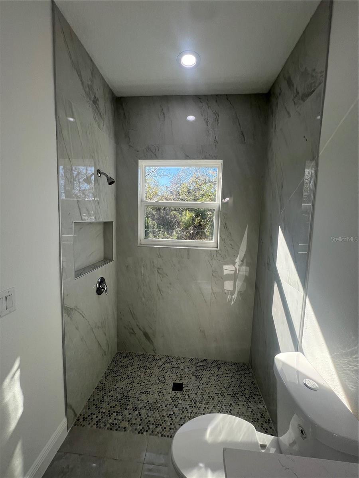
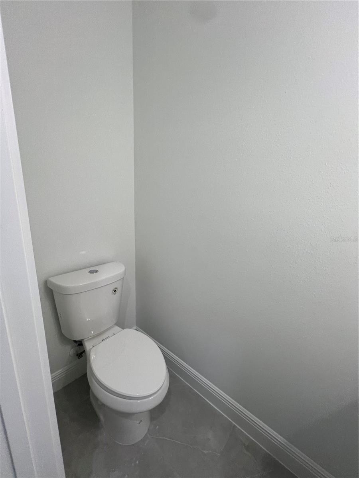
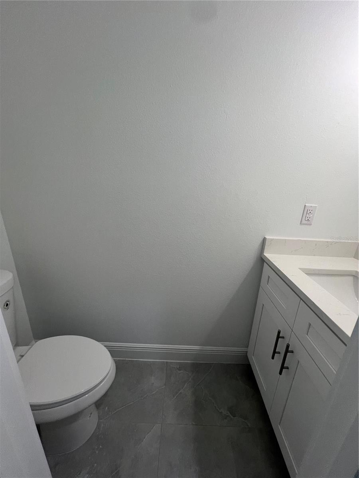
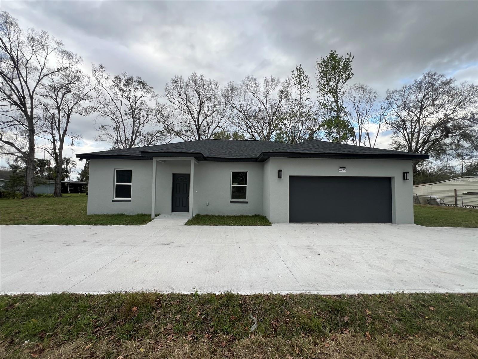

- MLS#: O6282796 ( Residential )
- Street Address: 6425 Curtis Street
- Viewed: 178
- Price: $513,900
- Price sqft: $268
- Waterfront: No
- Year Built: 2025
- Bldg sqft: 1916
- Bedrooms: 3
- Total Baths: 4
- Full Baths: 3
- 1/2 Baths: 1
- Garage / Parking Spaces: 2
- Days On Market: 57
- Additional Information
- Geolocation: 28.5592 / -81.2999
- County: ORANGE
- City: ORLANDO
- Zipcode: 32807
- Subdivision: 0000
- Elementary School: Forsyth Woods Elementary
- Middle School: Roberto Clemente Middle
- High School: Colonial High
- Provided by: ROBERT SLACK LLC
- Contact: Pedro Leon
- 352-229-1187

- DMCA Notice
-
DescriptionBeautiful 3 bedroom 3 1/2 bath brand new home, the entire home has beautiful ceramic tile with a large functional kitchen, stainless steel appliances on the way, great location with. 38 acres on land, the house has high ceilings and close to an elementary school, perfect for a family starting out call to see your future home.
All
Similar
Features
Appliances
- Dishwasher
- Disposal
- Microwave
- Range
- Refrigerator
Home Owners Association Fee
- 0.00
Carport Spaces
- 0.00
Close Date
- 0000-00-00
Cooling
- Central Air
Country
- US
Covered Spaces
- 0.00
Exterior Features
- Sliding Doors
Flooring
- Ceramic Tile
Garage Spaces
- 2.00
Heating
- Central
High School
- Colonial High
Insurance Expense
- 0.00
Interior Features
- Ceiling Fans(s)
- High Ceilings
Legal Description
- COMM 30 FT W OF SE COR OF W1/2 OF NE1/4OF NW1/4 OF SE/14 OF SEC 22-22-30 RUN N89-53-59W 278.06 FT FOR POB CONT N89-53-59W 20 FT TH N00-40-29W 260.96 FT TH S89-53-23E 147.52 FT TH S00-47-35E 86.94 FTTH N89-53-59W 127.7 FT TH S00-40-29E 174FT TO POB
Levels
- One
Living Area
- 1461.00
Middle School
- Roberto Clemente Middle
Area Major
- 32807 - Orlando/Azalea Park/Park Manor
Net Operating Income
- 0.00
New Construction Yes / No
- Yes
Occupant Type
- Vacant
Open Parking Spaces
- 0.00
Other Expense
- 0.00
Parcel Number
- 22-22-30-0000-00-278
Property Condition
- Completed
Property Type
- Residential
Roof
- Shingle
School Elementary
- Forsyth Woods Elementary
Sewer
- Septic Tank
Tax Year
- 2024
Township
- 22
Utilities
- Water Available
Views
- 178
Virtual Tour Url
- https://www.propertypanorama.com/instaview/stellar/O6282796
Water Source
- Public
Year Built
- 2025
Zoning Code
- R-1A
Listing Data ©2025 Greater Fort Lauderdale REALTORS®
Listings provided courtesy of The Hernando County Association of Realtors MLS.
Listing Data ©2025 REALTOR® Association of Citrus County
Listing Data ©2025 Royal Palm Coast Realtor® Association
The information provided by this website is for the personal, non-commercial use of consumers and may not be used for any purpose other than to identify prospective properties consumers may be interested in purchasing.Display of MLS data is usually deemed reliable but is NOT guaranteed accurate.
Datafeed Last updated on April 19, 2025 @ 12:00 am
©2006-2025 brokerIDXsites.com - https://brokerIDXsites.com
