Share this property:
Contact Tyler Fergerson
Schedule A Showing
Request more information
- Home
- Property Search
- Search results
- 2732 Lone Feather Drive, ORLANDO, FL 32837
Property Photos
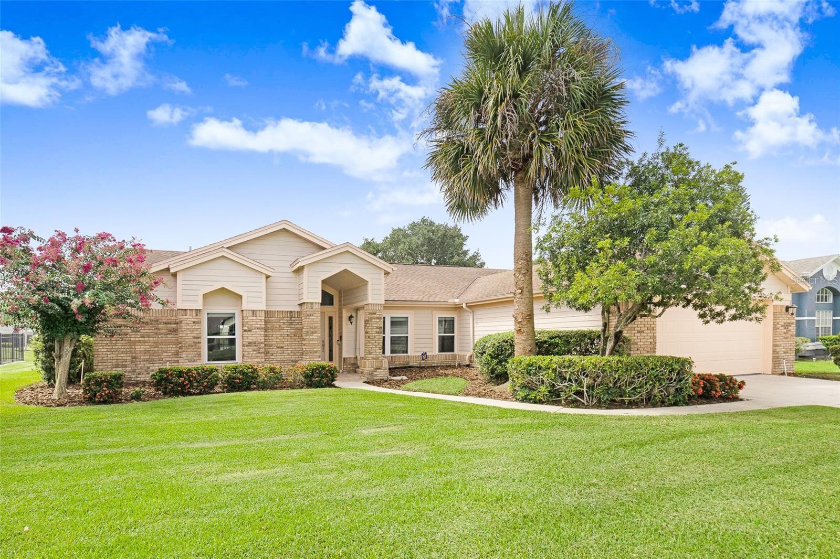

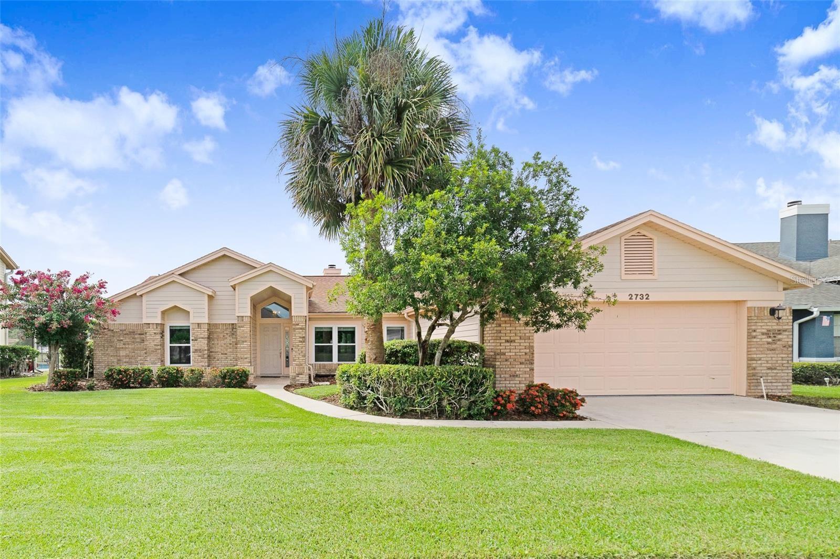
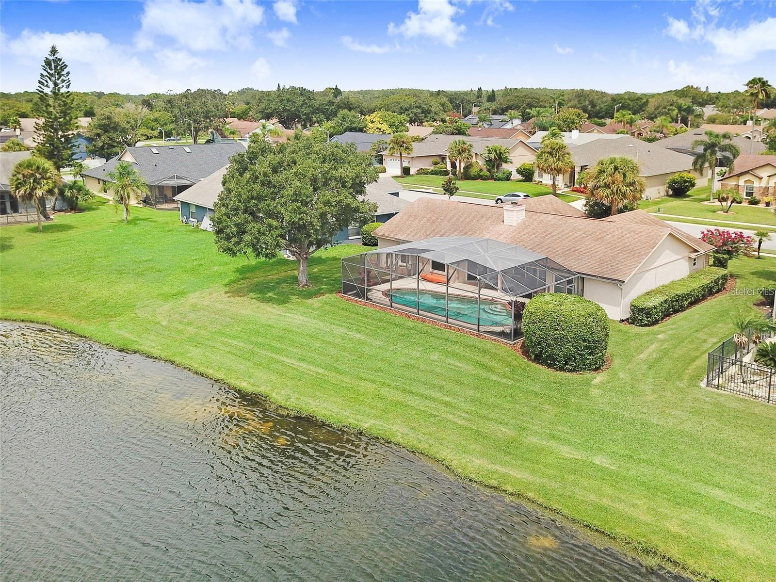
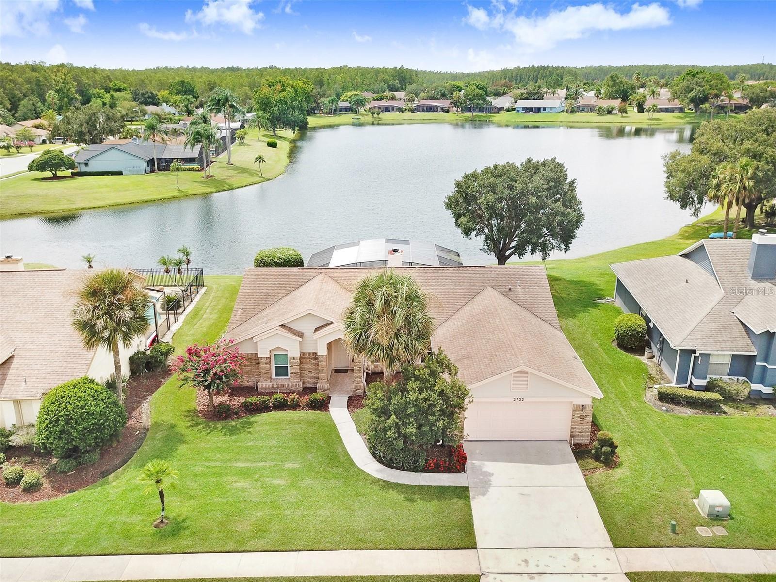
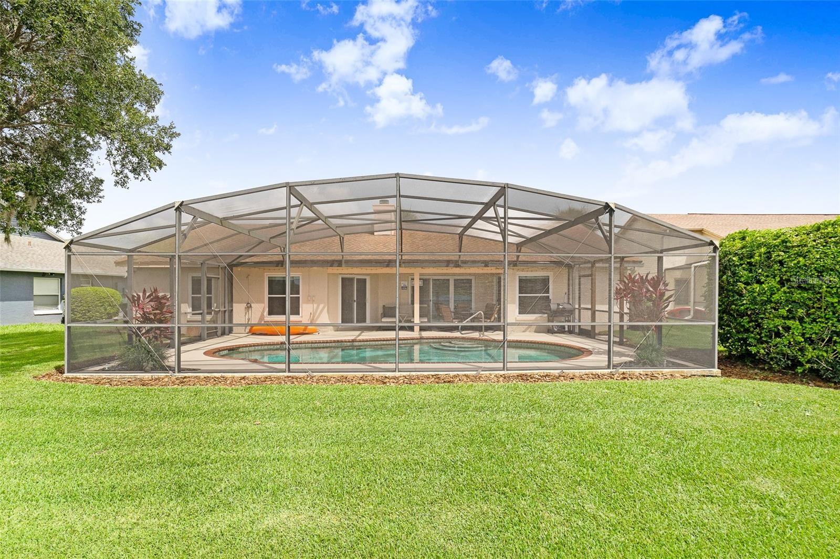
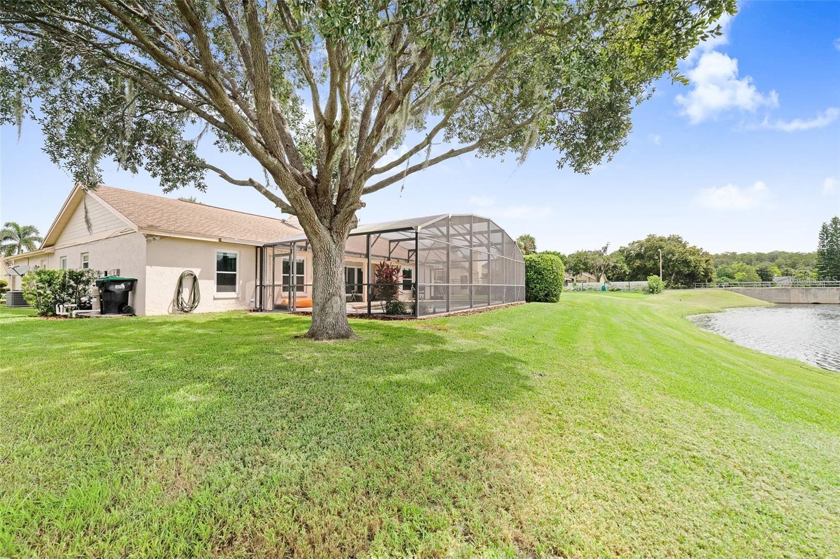
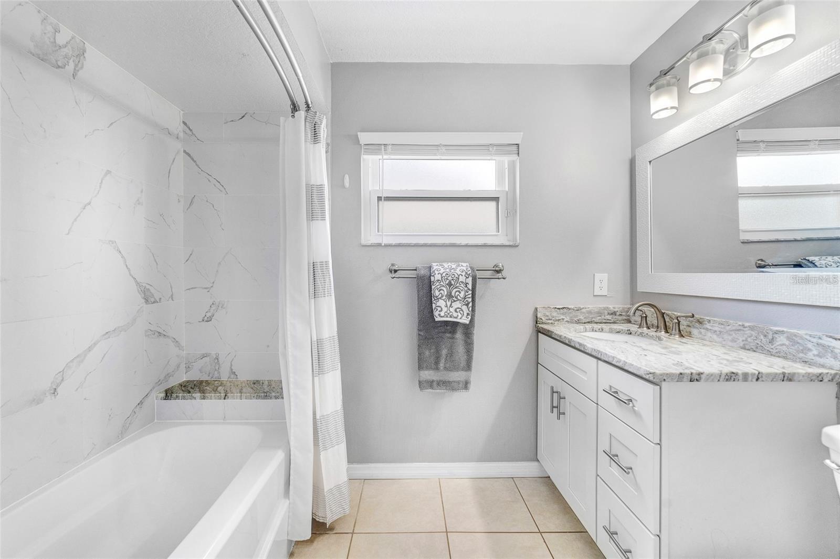
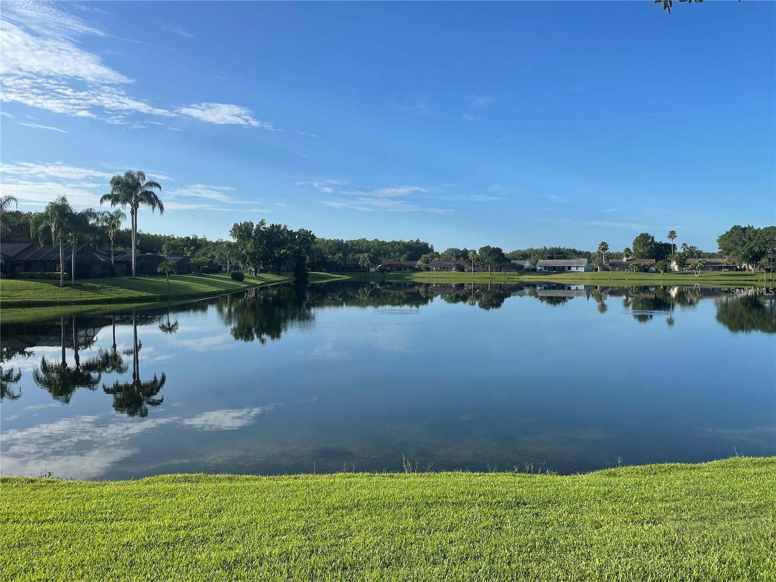
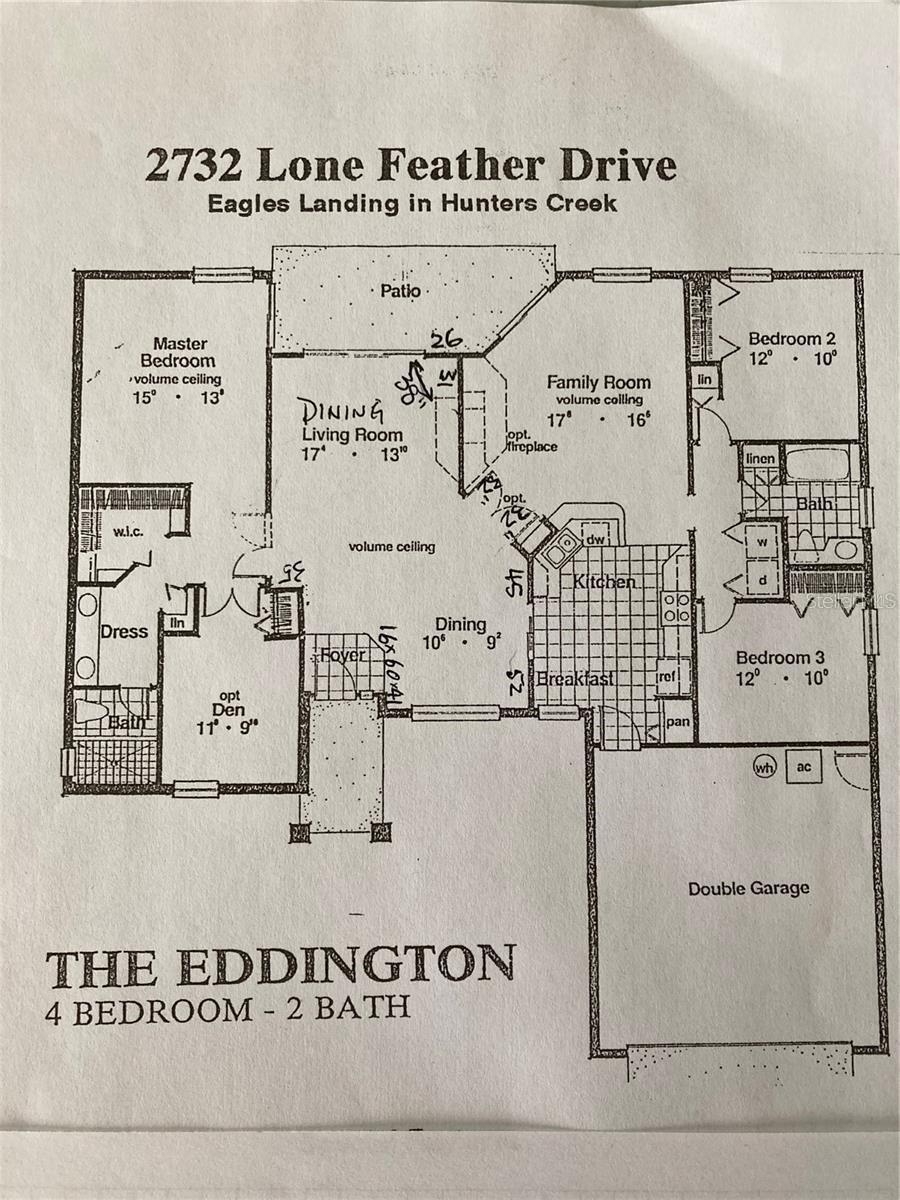





































































- MLS#: O6282542 ( Residential )
- Street Address: 2732 Lone Feather Drive
- Viewed: 110
- Price: $600,000
- Price sqft: $307
- Waterfront: Yes
- Wateraccess: Yes
- Waterfront Type: Lake Front
- Year Built: 1987
- Bldg sqft: 1956
- Bedrooms: 4
- Total Baths: 2
- Full Baths: 2
- Garage / Parking Spaces: 2
- Days On Market: 60
- Additional Information
- Geolocation: 28.3518 / -81.4136
- County: ORANGE
- City: ORLANDO
- Zipcode: 32837
- Subdivision: Hunters Creek Tr 145 Ph 03
- Elementary School: Endeavor Elem
- Middle School: Hunter's Creek Middle
- High School: Freedom High School
- Provided by: REALTY ONE GROUP EVOLUTION
- Contact: Johanna Guerrero
- 786-477-4715

- DMCA Notice
-
DescriptionStunning 4 Bedroom Pool Home with Breathtaking Lakefront Views in Hunters Creek Located in the highly sought after community of Hunters Creek, this beautiful 4 bedroom, 2 bathroom pool home offers an exceptional living experience with gorgeous lakefront views. The spacious, open floor plan features a modern kitchen and family room combination, along with a formal dining and living room area that is centered around a cozy wood burning fireplace. The kitchen and all bathrooms have been completely remodeled, featuring upgraded stone countertops, custom real wood cabinetry with hardwood doors and soft close drawers, and top of the line stainless steel appliances, including a convection oven range. Key upgrades include Solar Zone Elite sliding glass doors and windows, a new HVAC system installed in 2018, a new roof completed in August 2022, and pool resurfacing completed January 2025. The expansive master bedroom suite boasts a private office or study, which can easily function as a nursery or fourth bedroom. Step outside to the large covered patio, where you'll be captivated by the stunning view of the pool and lake the perfect spot to enjoy serene evening sunsets. Community Amenities: The desirable Eagles Landing neighborhood offers easy access to tennis and basketball courts, while the Hunters Creek Master Association provides a wealth of recreational activities. The communitys prime location also offers convenient access to shopping, dining, movie theaters, Orlando International Airport, Highways 417 and Osceola Parkway, major theme parks, and The Loop Shopping Center. This home offers the ideal combination of comfort and convenience in one of Orlando's most popular communities!
All
Similar
Features
Waterfront Description
- Lake Front
Appliances
- Dishwasher
- Disposal
- Dryer
- Microwave
- Range
- Refrigerator
- Washer
Association Amenities
- Basketball Court
- Park
- Playground
- Tennis Court(s)
Home Owners Association Fee
- 55.90
Association Name
- Hunters Creek - Eagles Landing
Association Phone
- 407-240-6000
Carport Spaces
- 0.00
Close Date
- 0000-00-00
Cooling
- Central Air
Country
- US
Covered Spaces
- 0.00
Exterior Features
- Garden
Flooring
- Ceramic Tile
Furnished
- Unfurnished
Garage Spaces
- 2.00
Heating
- Central
- Electric
High School
- Freedom High School
Insurance Expense
- 0.00
Interior Features
- Ceiling Fans(s)
- Eat-in Kitchen
- Kitchen/Family Room Combo
- Living Room/Dining Room Combo
- Primary Bedroom Main Floor
- Stone Counters
- Vaulted Ceiling(s)
- Walk-In Closet(s)
Legal Description
- 6377/5815 ERROR IN LEGAL DESCRIPTION --HUNTERS CREEK TRACT 145 PH 3 17/40 LOT 83
Levels
- One
Living Area
- 1956.00
Middle School
- Hunter's Creek Middle
Area Major
- 32837 - Orlando/Hunters Creek/Southchase
Net Operating Income
- 0.00
Occupant Type
- Vacant
Open Parking Spaces
- 0.00
Other Expense
- 0.00
Parcel Number
- 33-24-29-3206-00-830
Parking Features
- Converted Garage
Pets Allowed
- Yes
Pool Features
- Indoor
Property Type
- Residential
Roof
- Shingle
School Elementary
- Endeavor Elem
Sewer
- Public Sewer
Tax Year
- 2024
Township
- 24
Utilities
- Other
View
- Water
Views
- 110
Virtual Tour Url
- https://www.propertypanorama.com/instaview/stellar/O6282542
Water Source
- Public
Year Built
- 1987
Zoning Code
- P-D
Listing Data ©2025 Greater Fort Lauderdale REALTORS®
Listings provided courtesy of The Hernando County Association of Realtors MLS.
Listing Data ©2025 REALTOR® Association of Citrus County
Listing Data ©2025 Royal Palm Coast Realtor® Association
The information provided by this website is for the personal, non-commercial use of consumers and may not be used for any purpose other than to identify prospective properties consumers may be interested in purchasing.Display of MLS data is usually deemed reliable but is NOT guaranteed accurate.
Datafeed Last updated on April 21, 2025 @ 12:00 am
©2006-2025 brokerIDXsites.com - https://brokerIDXsites.com
