Share this property:
Contact Tyler Fergerson
Schedule A Showing
Request more information
- Home
- Property Search
- Search results
- 8231 Chilton Drive, ORLANDO, FL 32836
Property Photos
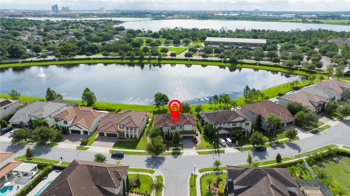

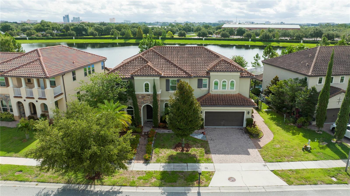
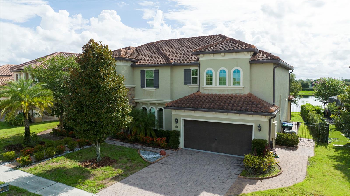
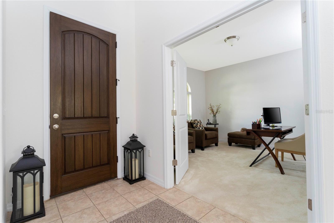
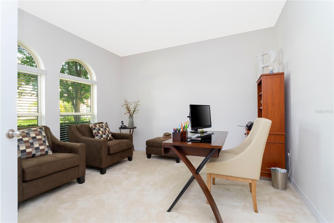
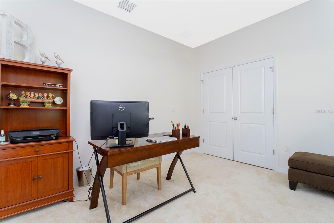
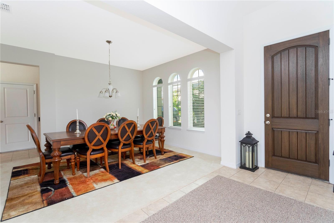
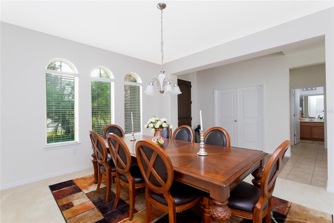
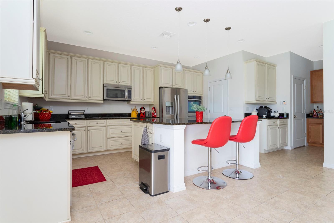
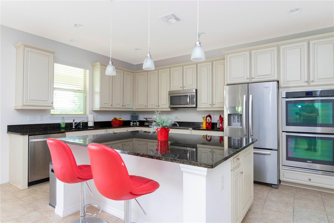
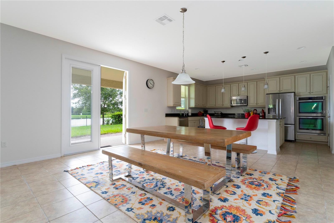
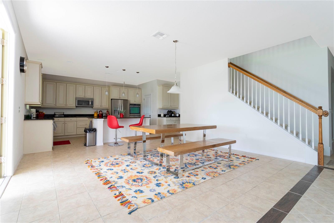
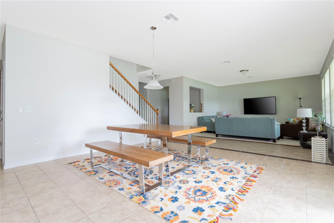
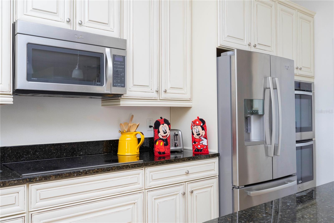
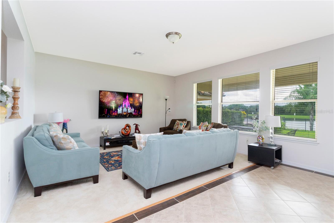
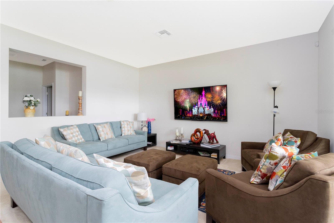
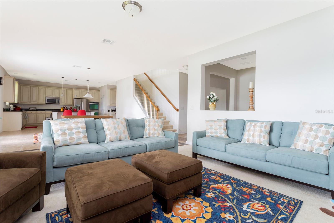
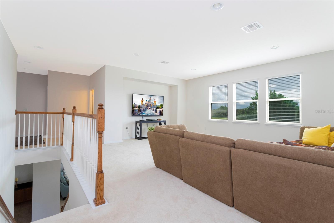
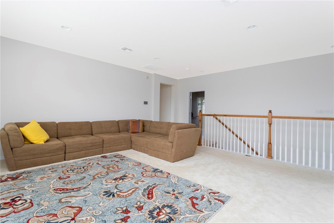
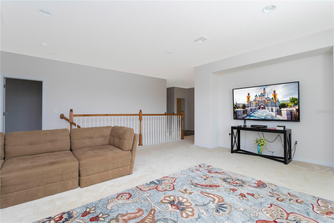
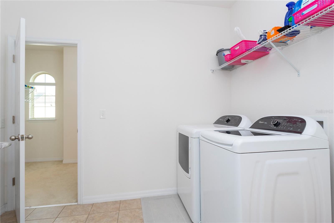
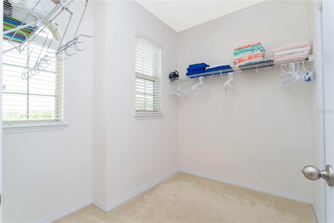
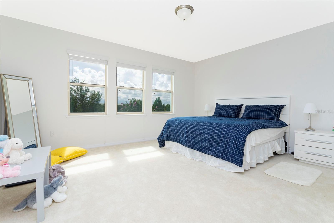
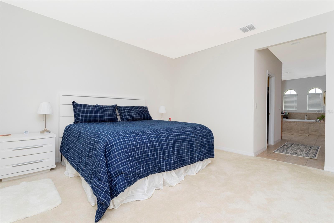
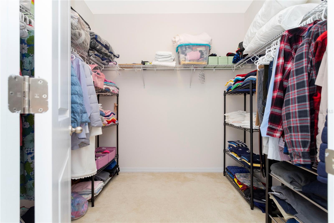
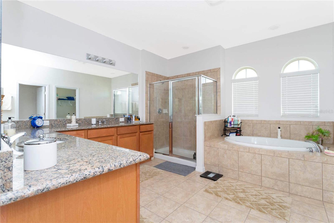
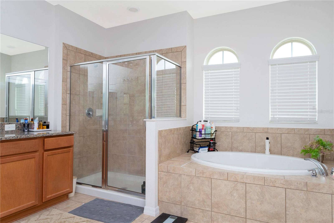
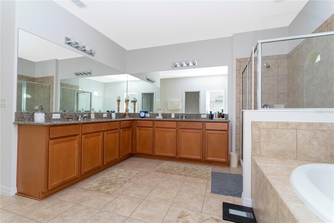
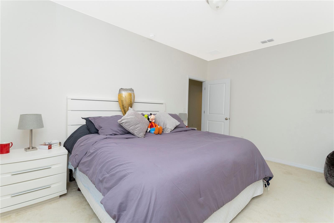
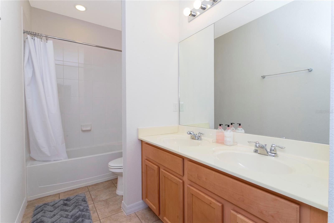
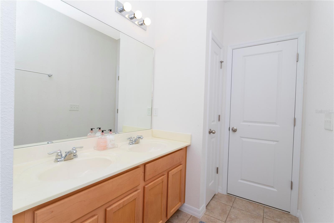
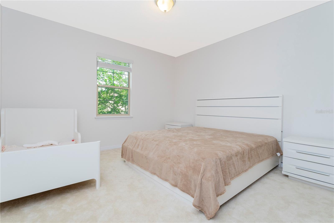
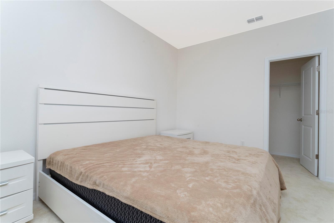
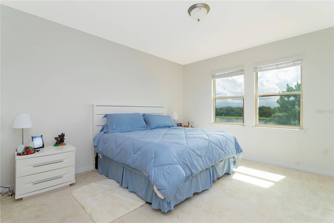
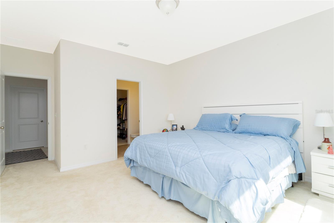
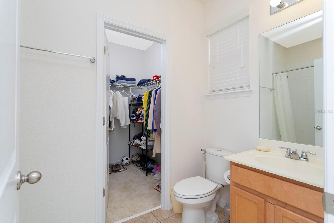
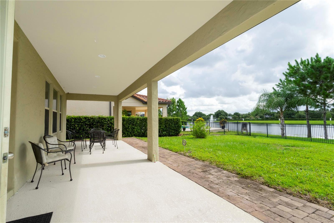
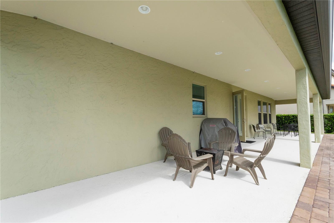
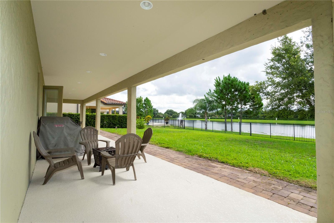
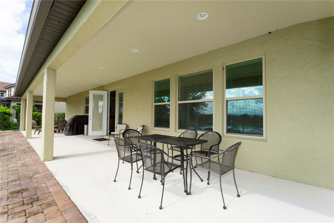
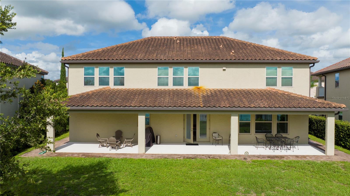
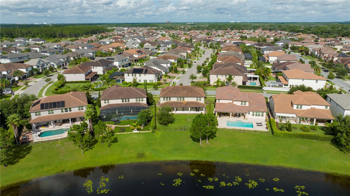
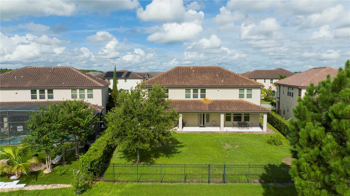
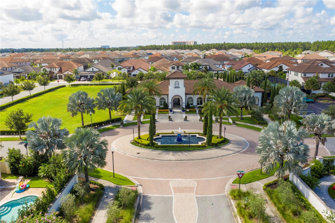
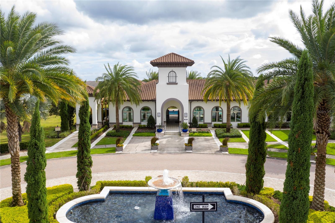
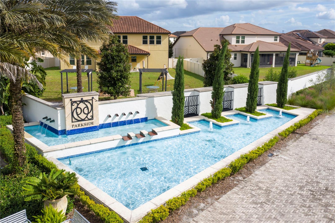
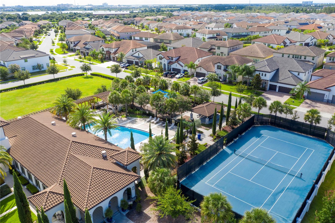
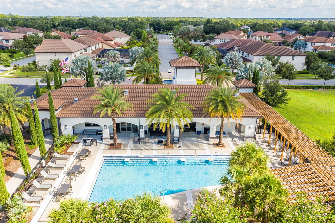
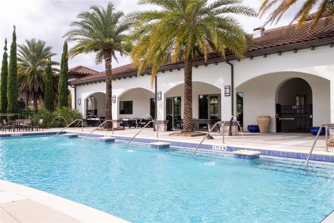
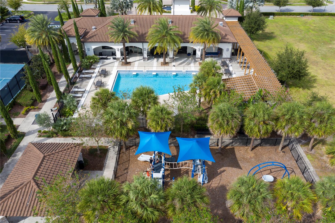
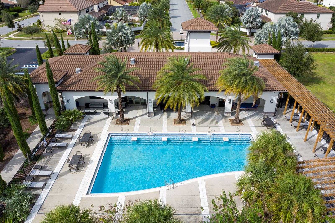
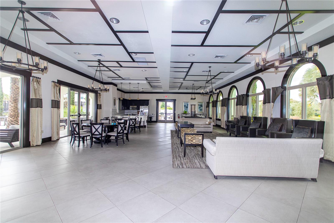
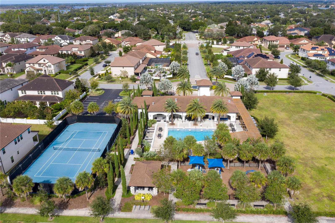
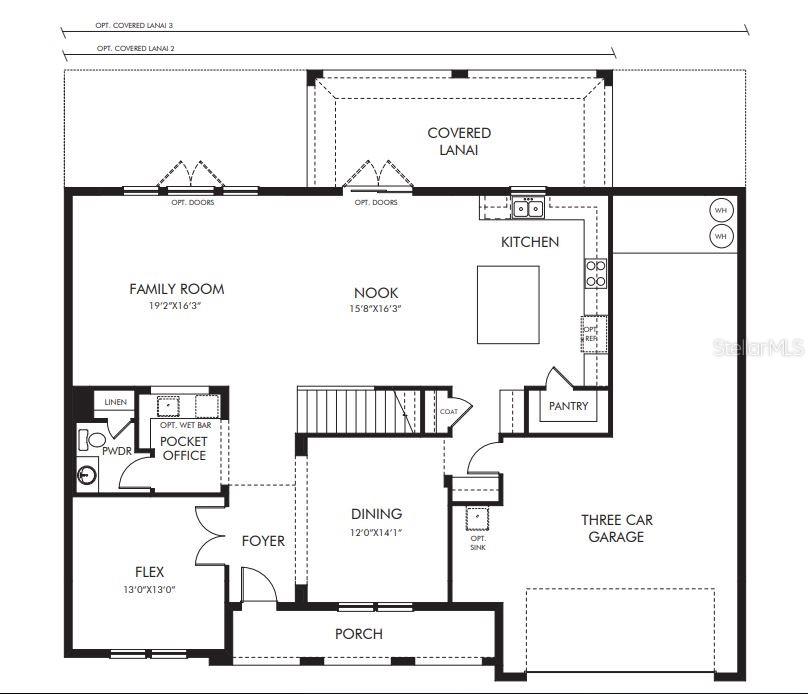
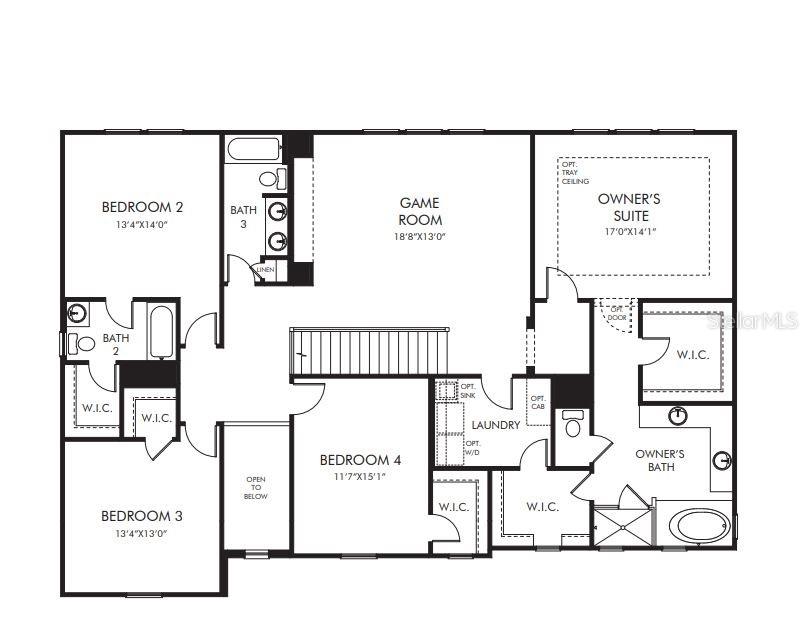
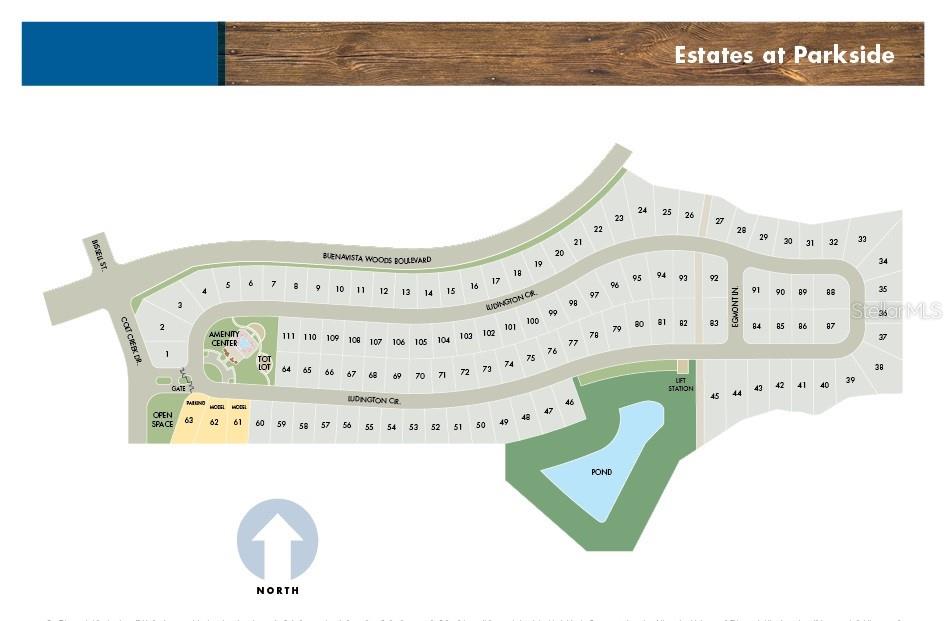
- MLS#: O6282286 ( Residential )
- Street Address: 8231 Chilton Drive
- Viewed: 141
- Price: $1,842,000
- Price sqft: $369
- Waterfront: No
- Year Built: 2014
- Bldg sqft: 4986
- Bedrooms: 4
- Total Baths: 4
- Full Baths: 4
- Garage / Parking Spaces: 2
- Days On Market: 60
- Additional Information
- Geolocation: 28.4123 / -81.4959
- County: ORANGE
- City: ORLANDO
- Zipcode: 32836
- Subdivision: Parkside Ph 1
- Elementary School: Sand Lake Elem
- Middle School: Southwest Middle
- High School: Lake Buena Vista High School
- Provided by: JOHN SILVA REALTY & ASSOCIATES
- Contact: John Silva
- 407-420-7908

- DMCA Notice
-
DescriptionWe're excited to present this beautiful home in Estates at Parkside, conveniently located just off Apopka Vineland Road and only a short drive from I 4. Youll love being close to the Dr. Phillips Marketplace and "Restaurant Row," both just minutes away. This ENERGY STAR certified, two story home features 4 spacious bedrooms and 4 bathrooms. As you walk in, youre greeted by a grand two story foyer that leads into open, airy living spaces perfect for relaxing or entertaining. The Chefs Kitchen is a standout, with stainless steel appliances, granite countertops, and a central islandideal for cooking and hanging out with friends. Theres also a formal Dining Room, great for special occasions or family meals. Plus, theres a pocket office downstairs for a quiet workspace. Upstairs, youll find another living area, perfect for game nights or just unwinding. The Master Suite is a true retreat, with a huge walk in closet, His and Hers vanities, and a spacious bedroom. Every bedroom features a walk in closet, so youll have plenty of storage throughout the home.
All
Similar
Features
Appliances
- Dishwasher
- Disposal
- Microwave
- Range
- Refrigerator
Association Amenities
- Airport/Runway
- Clubhouse
- Playground
- Tennis Court(s)
Home Owners Association Fee
- 435.00
Home Owners Association Fee Includes
- Pool
Association Name
- Piere Rene
Association Phone
- 8772216919
Builder Name
- Meritage Homes
Carport Spaces
- 0.00
Close Date
- 0000-00-00
Cooling
- Central Air
Country
- US
Covered Spaces
- 0.00
Exterior Features
- Irrigation System
- Lighting
Flooring
- Carpet
- Ceramic Tile
Furnished
- Negotiable
Garage Spaces
- 2.00
Heating
- Central
High School
- Lake Buena Vista High School
Insurance Expense
- 0.00
Interior Features
- Eat-in Kitchen
- Kitchen/Family Room Combo
- Window Treatments
Legal Description
- PARKSIDE PHASE 1 79/73 LOT 74
Levels
- Two
Living Area
- 3623.00
Lot Features
- Paved
Middle School
- Southwest Middle
Area Major
- 32836 - Orlando/Dr. Phillips/Bay Vista
Net Operating Income
- 0.00
Occupant Type
- Owner
Open Parking Spaces
- 0.00
Other Expense
- 0.00
Parcel Number
- 10-24-28-6653-00-740
Pets Allowed
- Yes
Possession
- Close of Escrow
Property Type
- Residential
Roof
- Tile
School Elementary
- Sand Lake Elem
Sewer
- Public Sewer
Tax Year
- 2024
Township
- 24
Utilities
- Cable Connected
- Electricity Connected
- Sewer Connected
- Street Lights
- Underground Utilities
View
- Garden
- Water
Views
- 141
Virtual Tour Url
- https://www.propertypanorama.com/instaview/stellar/O6282286
Water Source
- Public
Year Built
- 2014
Zoning Code
- P-D
Listing Data ©2025 Greater Fort Lauderdale REALTORS®
Listings provided courtesy of The Hernando County Association of Realtors MLS.
Listing Data ©2025 REALTOR® Association of Citrus County
Listing Data ©2025 Royal Palm Coast Realtor® Association
The information provided by this website is for the personal, non-commercial use of consumers and may not be used for any purpose other than to identify prospective properties consumers may be interested in purchasing.Display of MLS data is usually deemed reliable but is NOT guaranteed accurate.
Datafeed Last updated on April 20, 2025 @ 12:00 am
©2006-2025 brokerIDXsites.com - https://brokerIDXsites.com
