Share this property:
Contact Tyler Fergerson
Schedule A Showing
Request more information
- Home
- Property Search
- Search results
- 172 Balmy Coast Road, GROVELAND, FL 34736
Property Photos
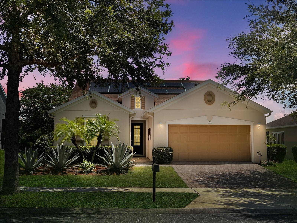

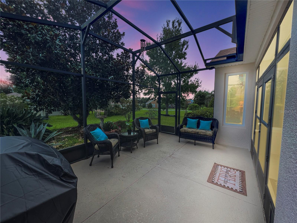
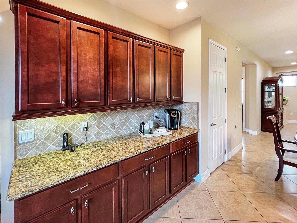
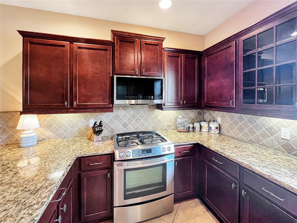
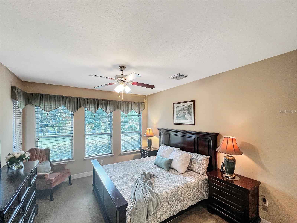
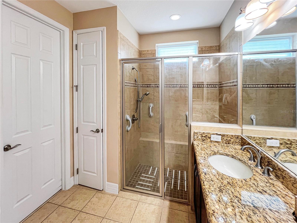
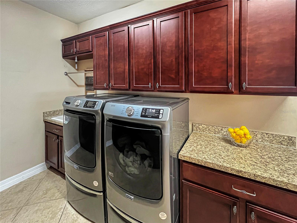
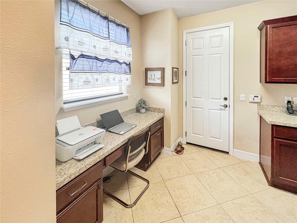
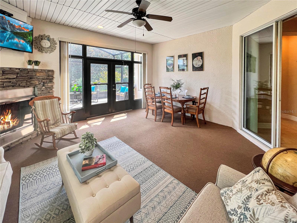
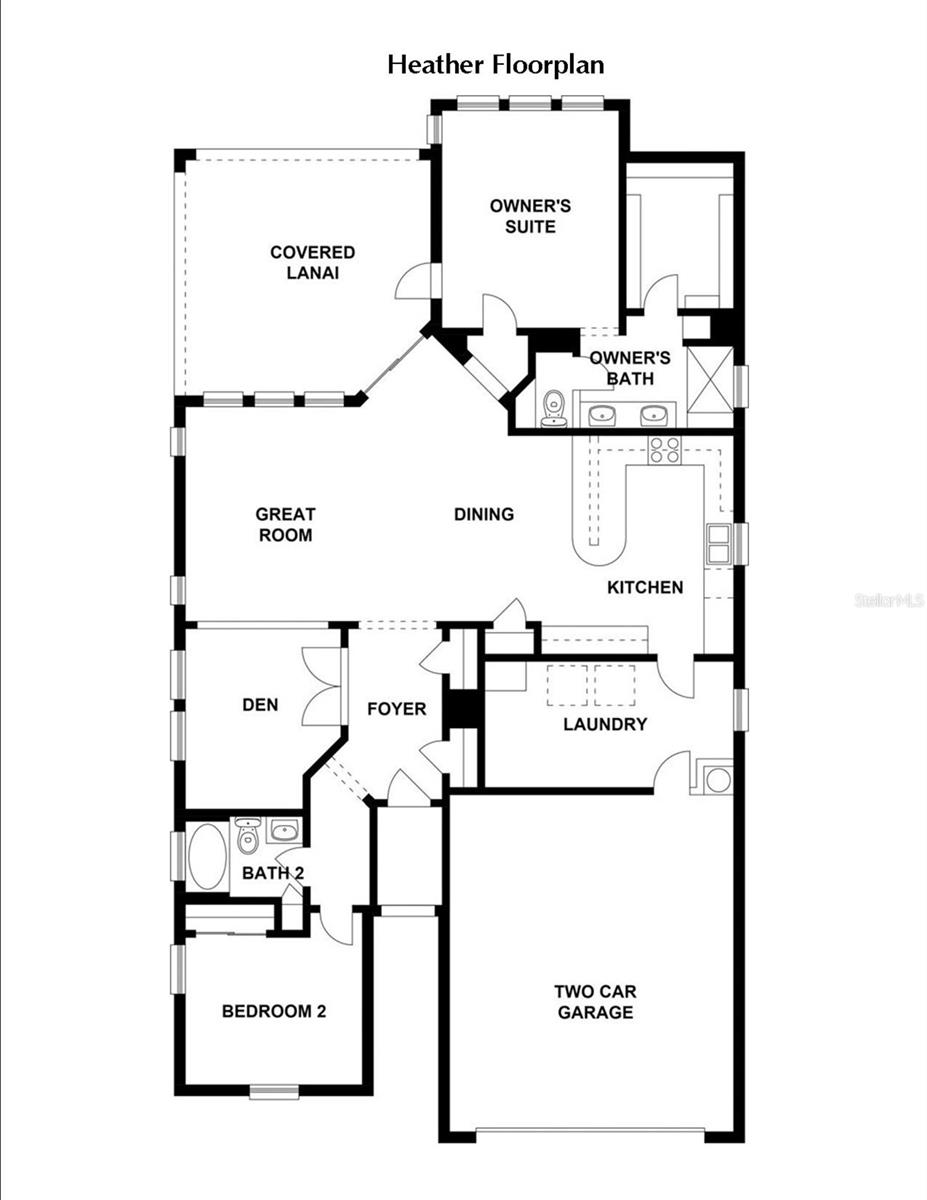
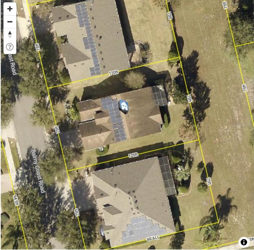
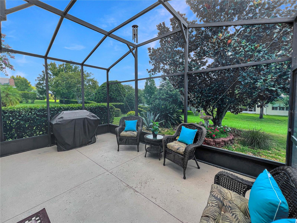
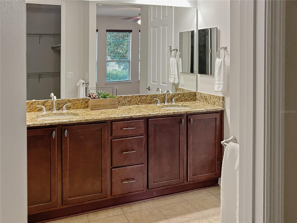
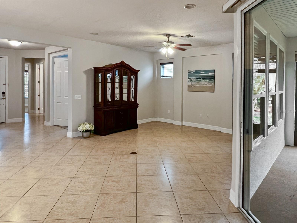
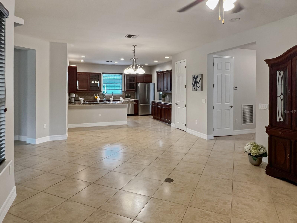
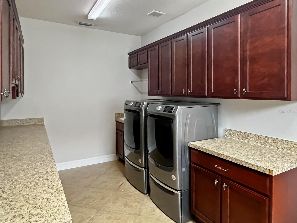
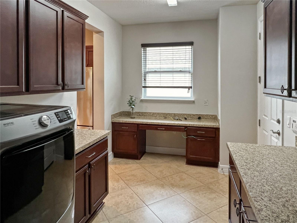
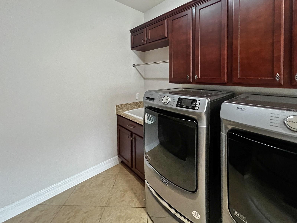
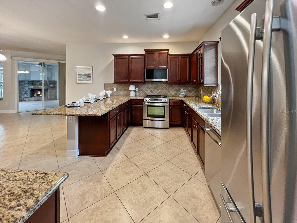
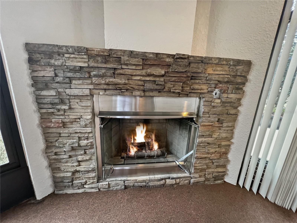
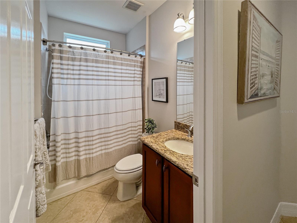
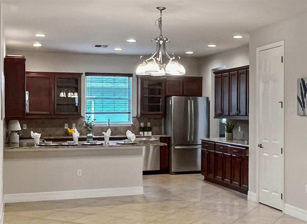
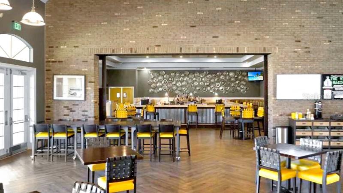
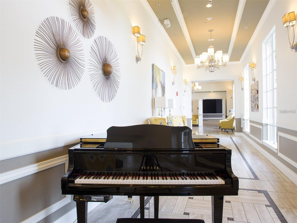
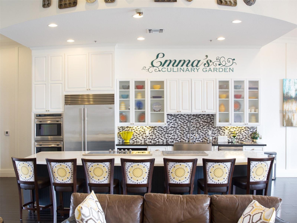
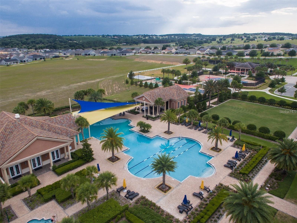
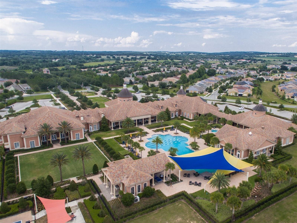
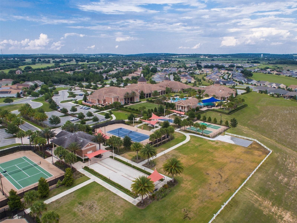
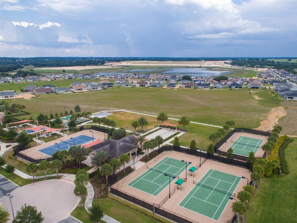
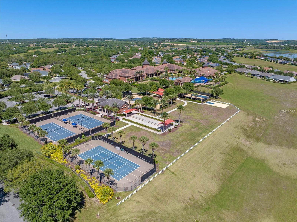
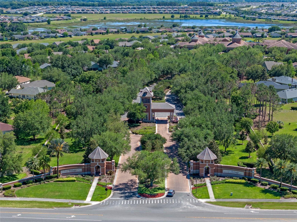
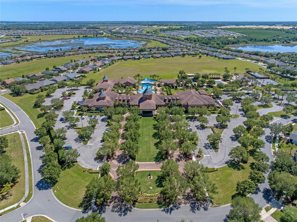
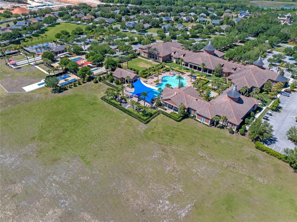
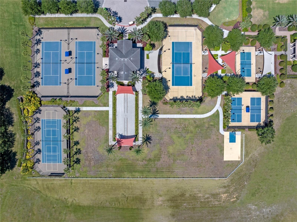
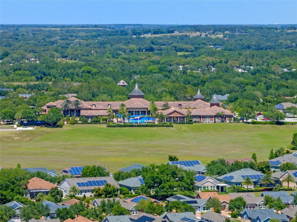
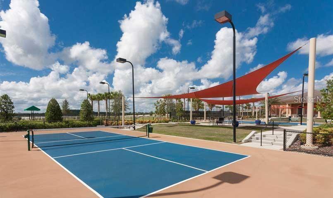
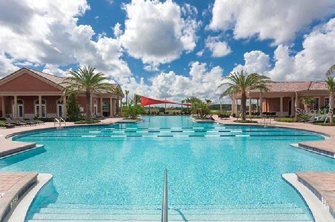
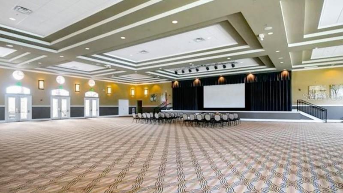
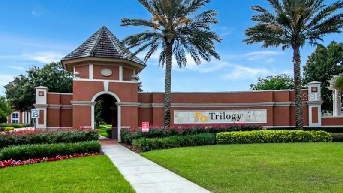
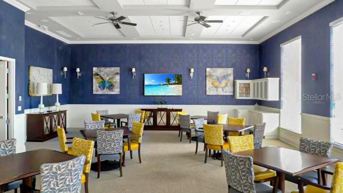
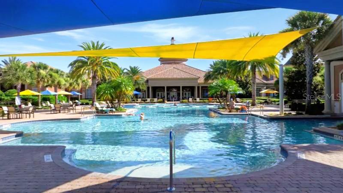
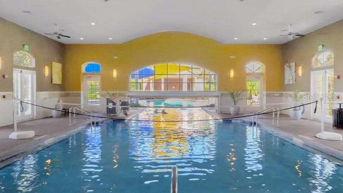
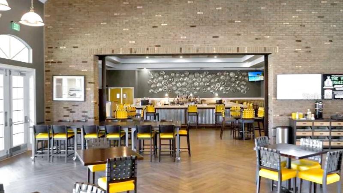
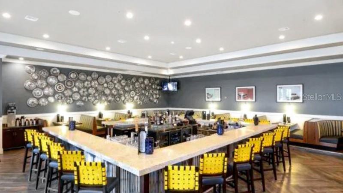
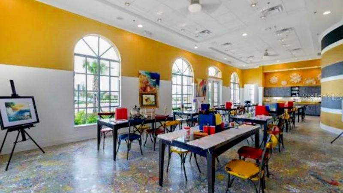
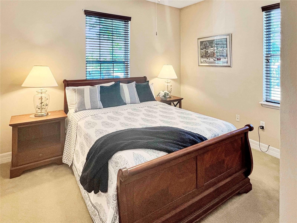
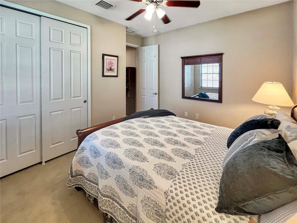
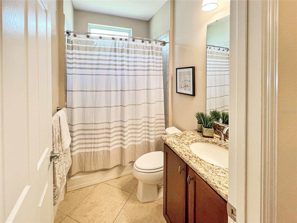
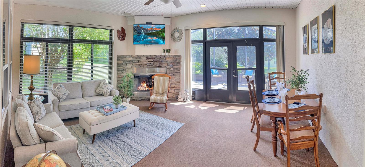
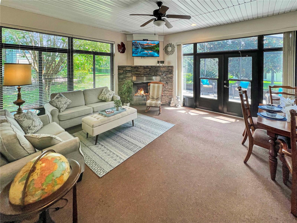
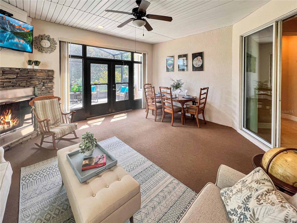
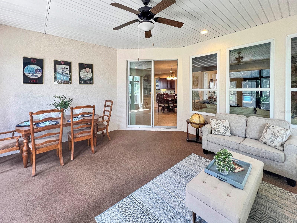
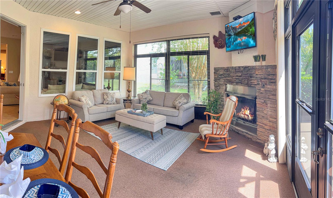
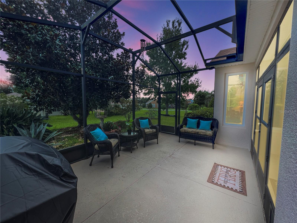
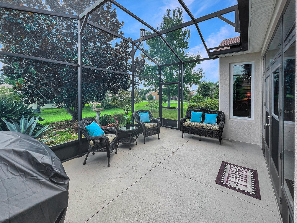
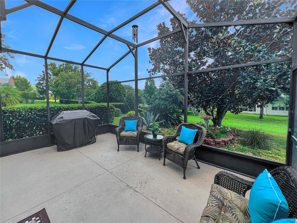
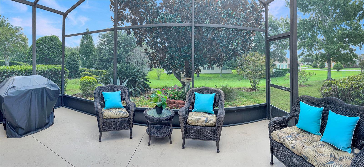
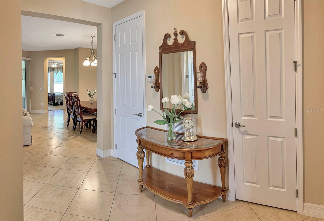
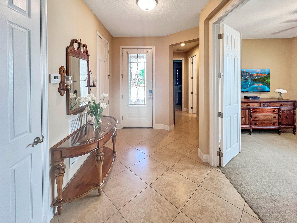
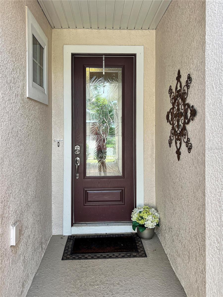
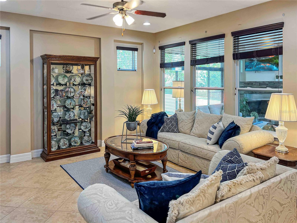
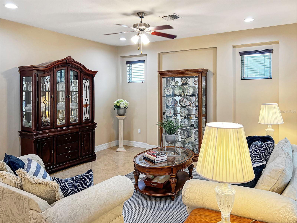
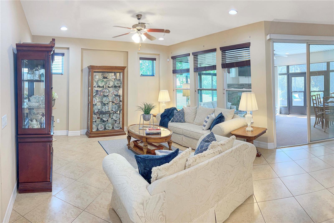
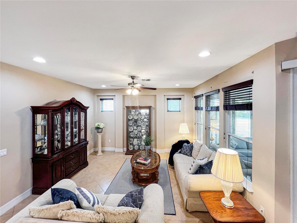
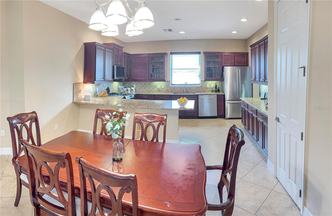
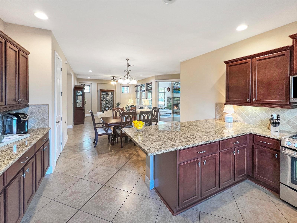
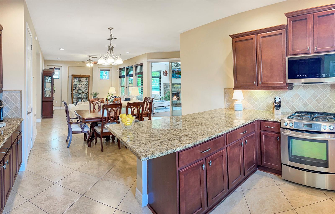
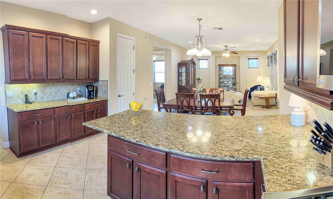
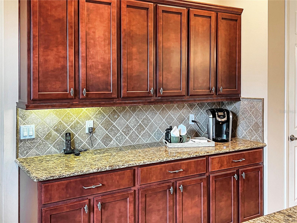
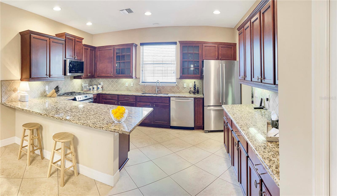
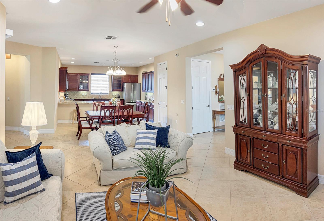
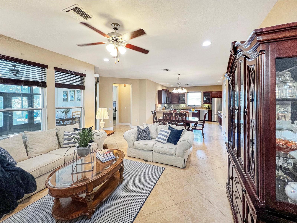
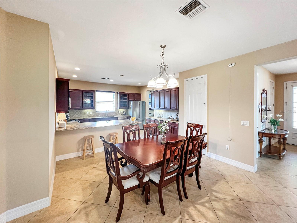
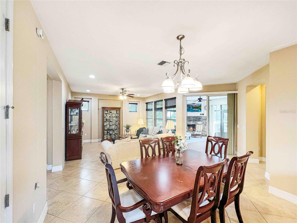
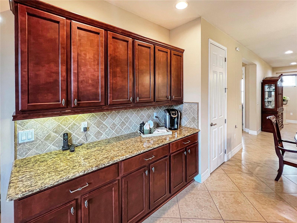
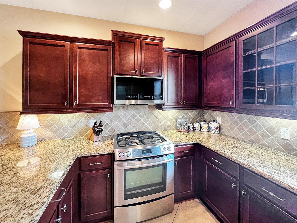
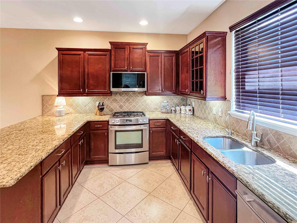
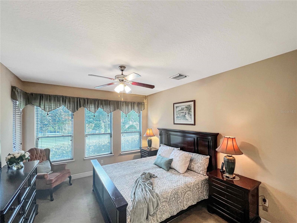
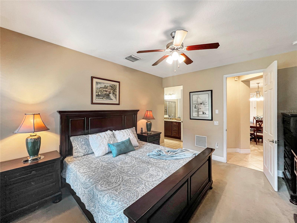
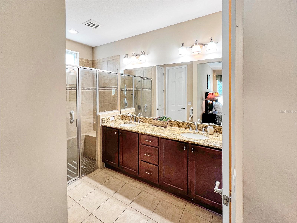
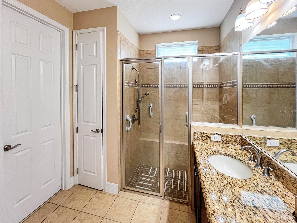
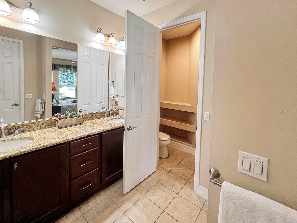
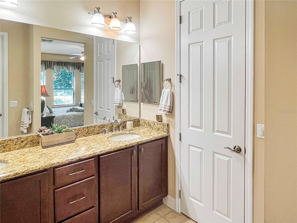
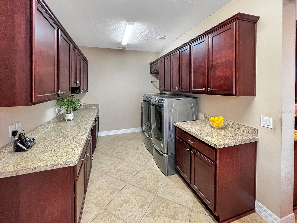
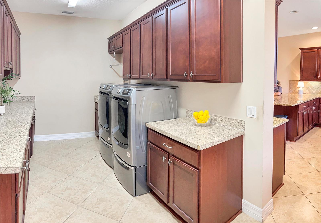
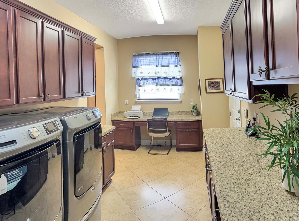
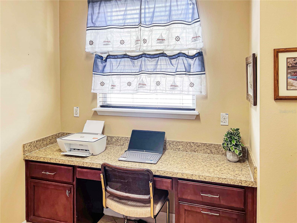
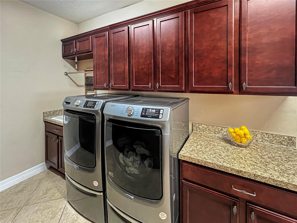
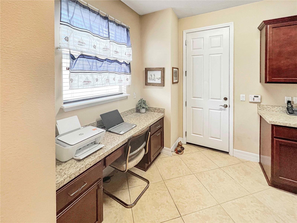
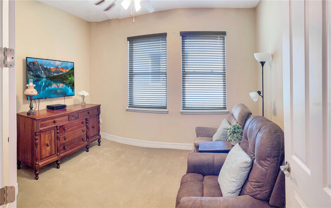
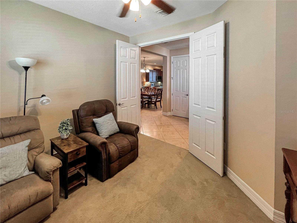
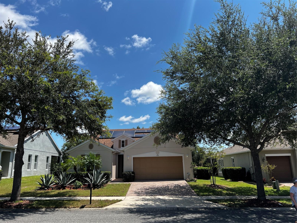
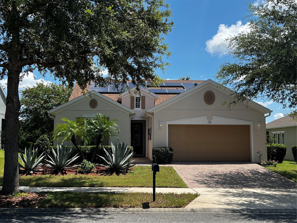
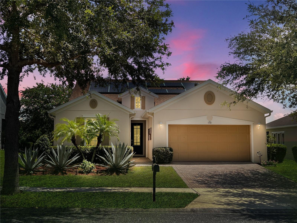
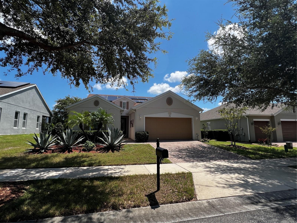
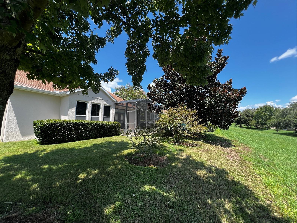
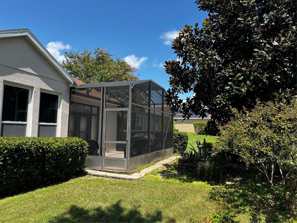
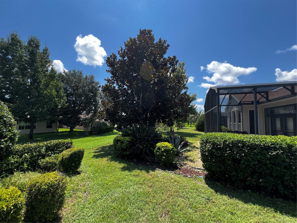
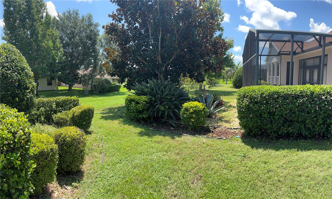
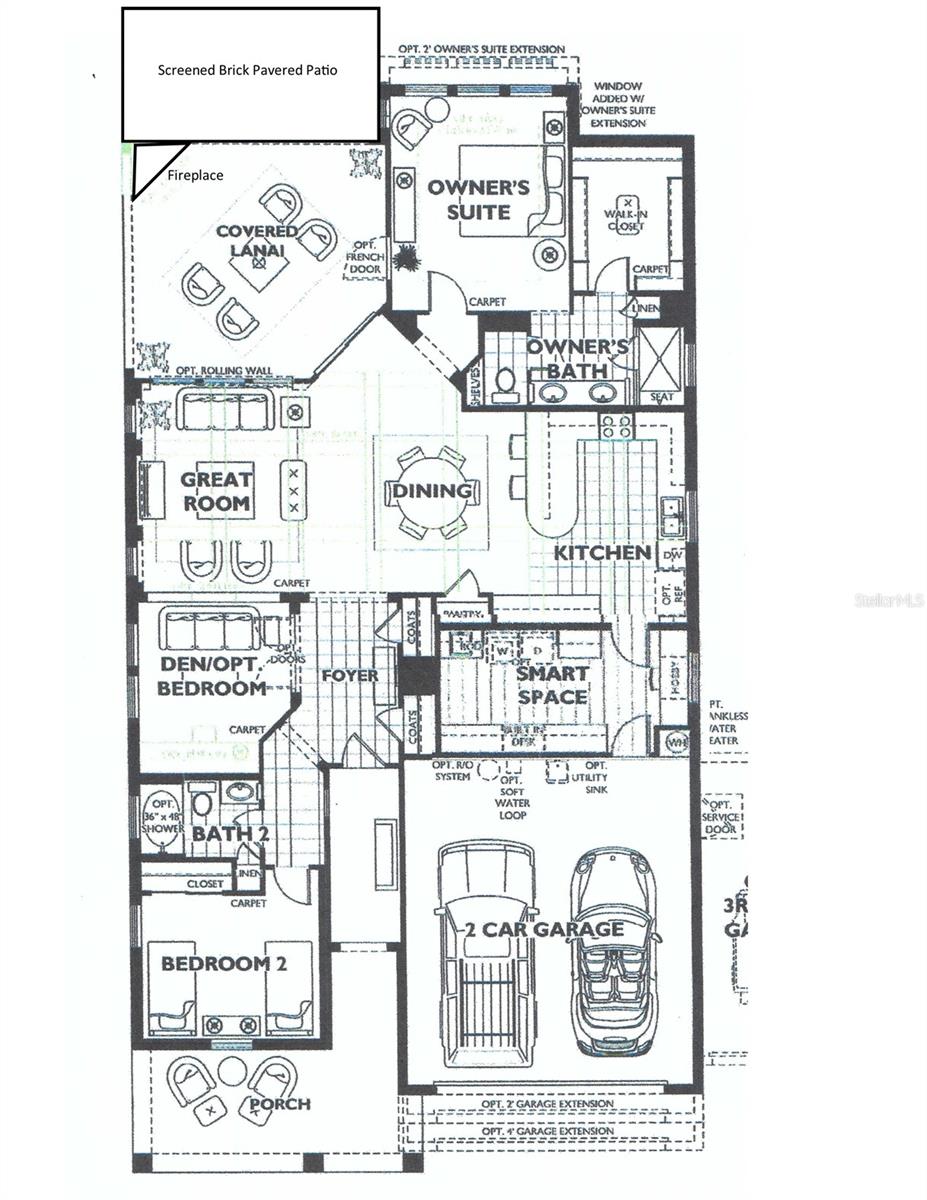
- MLS#: O6281970 ( Residential )
- Street Address: 172 Balmy Coast Road
- Viewed: 60
- Price: $400,000
- Price sqft: $140
- Waterfront: No
- Year Built: 2013
- Bldg sqft: 2863
- Bedrooms: 3
- Total Baths: 2
- Full Baths: 2
- Garage / Parking Spaces: 2
- Days On Market: 61
- Additional Information
- Geolocation: 28.6238 / -81.7855
- County: LAKE
- City: GROVELAND
- Zipcode: 34736
- Subdivision: Cascadesgroveland Ph 1
- Elementary School: Aurelia Cole Academy
- Middle School: Aurelia Cole Academy
- High School: South Lake High
- Provided by: THE ROSENBLOOM TEAM
- Contact: Cindy Rosenbloom
- 407-376-4454

- DMCA Notice
-
DescriptionWelcome to Your Dream Home in Trilogy Cascades Now Freshly Painted, Vacant, and Ready for Immediate Occupancy! Congratulations to Trilogy for winning the coveted Reader's Choice Award for 2024 in Lake County! If youve ever dreamed of living a lifestyle that feels like a continuous vacation, this is your chance. Nestled within the vibrant 55+ community of Trilogy in Groveland, Florida, this exceptional 2 bedroom, 2 bath home with a den and a smart space in the laundry room offers unparalleled comfort and elegance. Why This Home Is a Must See: ? Prime Location & Tranquility: Situated on a premium lot with a serene greenbelt backdrop, this home provides peace and privacy while keeping you close to world class amenities. ? Freshly Painted & Move In Ready: Recently painted and now vacant for immediate occupancy, this home is ready for its new owner to move in and start enjoying the Trilogy lifestyle. ? Impeccable Design & Upgrades: Enter through an elegant beveled glass entry door into a grand foyer with dual closets. The spacious great room features recessed surround sound and an open concept design perfect for entertaining. The kitchen is a chefs delight, boasting brand new appliances, granite countertops, solid wood cabinets with crown molding, and ample prep and dining space. ? Smart & Energy Efficient Features: Equipped with a solar package, natural gas, and energy rated windows, this home offers cost saving energy efficiency without compromising comfort. The smart space in the laundry room includes cabinets, a laundry sink, and dual desk areasperfect for added organization. ? Luxurious Indoor & Outdoor Living: Enjoy the Florida lifestyle year round with a covered lanai featuring a cozy gas fireplace. The extended lanai and screened room provide even more space for relaxation and entertainment, all while overlooking a beautifully landscaped greenbelt. A brick pavered patio and additional screened room further enhance your outdoor living experience. ? Resort Style Amenities: Trilogy Cascades is renowned for its unparalleled amenities. The 57,000 square foot Magnolia House clubhouse is the heart of the community, featuring a full service restaurant and bar, indoor and outdoor pools, a state of the art gym, hot tubs, tennis and pickleball courts, a golf simulator, a demonstration kitchen, and more. With over 50 social clubs, scenic walking trails, a dog park, and year round events, theres always something to enjoy. ? Exclusive 55+ Community Perks: Developed by Americas Most Trusted Active Adult Resort Builder, Trilogy delivers luxury and convenience. While designed for residents 55 and over, those aged 45 to 54 may be considered with HOA approval. Built by Shea Homes in 2013, this Heather model has been meticulously maintained and is truly move in ready. With fresh paint, beautiful tile flooring throughout, custom cabinetry, and designer touches, this home is a rare gem in the sought after Cascades neighborhood. Dont Miss This Opportunity! Now vacant and ready for immediate occupancy, this home wont last long! Schedule your showing today and start living the Trilogy Cascades lifestyle.
All
Similar
Features
Appliances
- Dishwasher
- Disposal
- Dryer
- Gas Water Heater
- Microwave
- Refrigerator
- Washer
Association Amenities
- Basketball Court
- Clubhouse
- Fence Restrictions
- Fitness Center
- Gated
- Park
- Pickleball Court(s)
- Playground
- Pool
- Racquetball
- Recreation Facilities
- Security
- Shuffleboard Court
- Spa/Hot Tub
- Tennis Court(s)
- Wheelchair Access
Home Owners Association Fee
- 540.00
Home Owners Association Fee Includes
- Pool
- Maintenance Grounds
- Management
- Security
Association Name
- Cheryl Bell
Association Phone
- 352-243-4501
Builder Model
- Heather
Builder Name
- Shea Homes
Carport Spaces
- 0.00
Close Date
- 0000-00-00
Cooling
- Central Air
Country
- US
Covered Spaces
- 0.00
Exterior Features
- Irrigation System
- Private Mailbox
- Sidewalk
- Sprinkler Metered
Flooring
- Ceramic Tile
- Tile
Garage Spaces
- 2.00
Heating
- Baseboard
- Electric
High School
- South Lake High
Insurance Expense
- 0.00
Interior Features
- Built-in Features
- Ceiling Fans(s)
- Dry Bar
- High Ceilings
- Kitchen/Family Room Combo
- Living Room/Dining Room Combo
- Open Floorplan
- Primary Bedroom Main Floor
- Solid Surface Counters
- Split Bedroom
- Stone Counters
- Walk-In Closet(s)
- Window Treatments
Legal Description
- THE CASCADES OF GROVELAND PHASE I PB 54 PG 52-65 LOT 122 ORB 4415 PG 1287
Levels
- One
Living Area
- 1833.00
Lot Features
- In County
- Level
Middle School
- Aurelia Cole Academy
Area Major
- 34736 - Groveland
Net Operating Income
- 0.00
Occupant Type
- Vacant
Open Parking Spaces
- 0.00
Other Expense
- 0.00
Parcel Number
- 26-21-25-2000-000-12200
Pets Allowed
- Cats OK
- Dogs OK
Property Condition
- Completed
Property Type
- Residential
Roof
- Shingle
School Elementary
- Aurelia Cole Academy
Sewer
- Public Sewer
Tax Year
- 2024
Township
- 21S
Utilities
- BB/HS Internet Available
- Cable Available
- Electricity Available
- Electricity Connected
- Fire Hydrant
- Natural Gas Available
- Phone Available
- Public
- Sewer Connected
- Sprinkler Meter
- Street Lights
- Water Available
- Water Connected
Views
- 60
Virtual Tour Url
- https://www.propertypanorama.com/instaview/stellar/O6281970
Water Source
- None
Year Built
- 2013
Zoning Code
- PUD
Listing Data ©2025 Greater Fort Lauderdale REALTORS®
Listings provided courtesy of The Hernando County Association of Realtors MLS.
Listing Data ©2025 REALTOR® Association of Citrus County
Listing Data ©2025 Royal Palm Coast Realtor® Association
The information provided by this website is for the personal, non-commercial use of consumers and may not be used for any purpose other than to identify prospective properties consumers may be interested in purchasing.Display of MLS data is usually deemed reliable but is NOT guaranteed accurate.
Datafeed Last updated on April 21, 2025 @ 12:00 am
©2006-2025 brokerIDXsites.com - https://brokerIDXsites.com
