Share this property:
Contact Tyler Fergerson
Schedule A Showing
Request more information
- Home
- Property Search
- Search results
- 229 Alexander Place, WINTER PARK, FL 32789
Property Photos
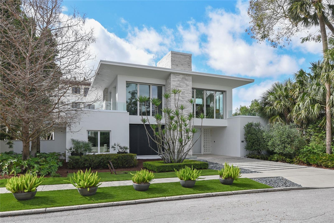

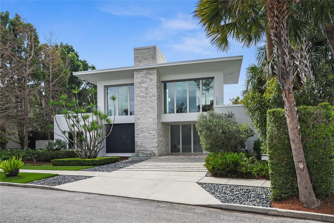
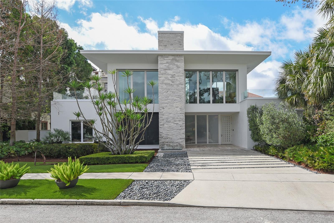
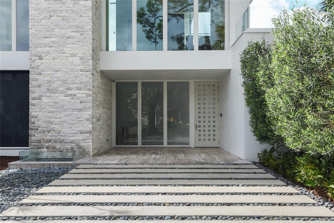
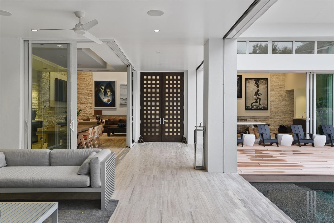
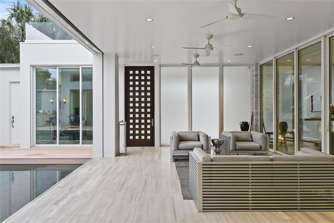
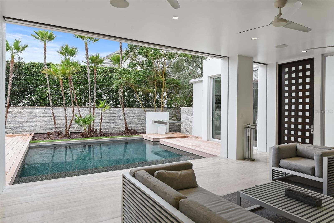
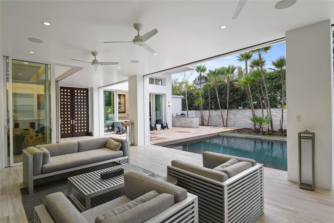
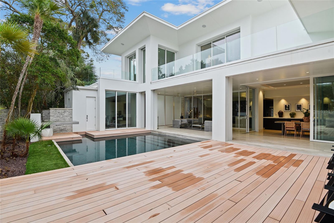
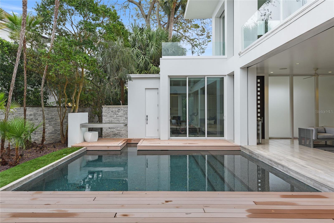
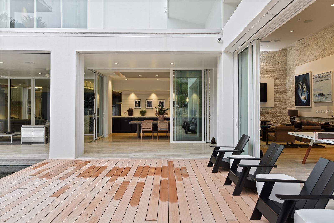
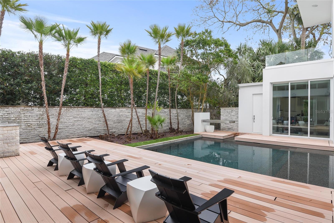
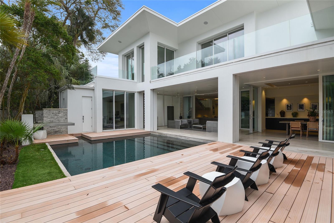
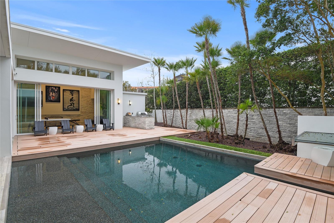
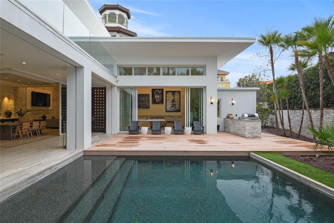
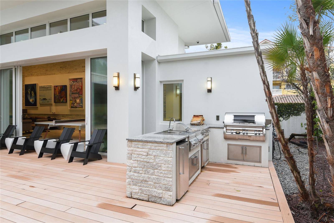
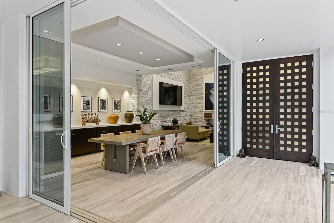
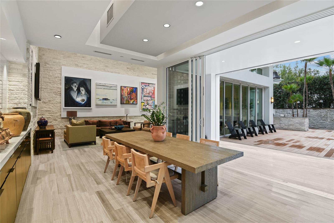
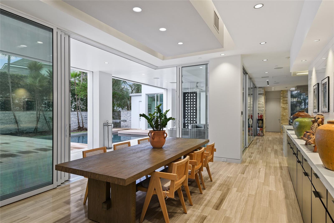
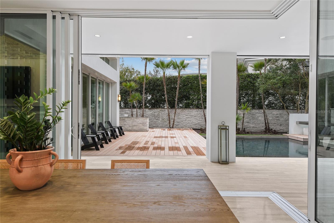
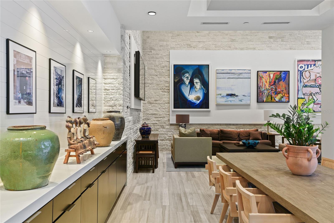
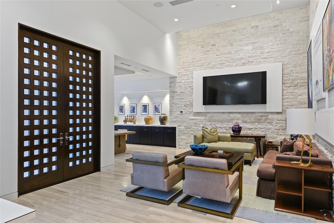
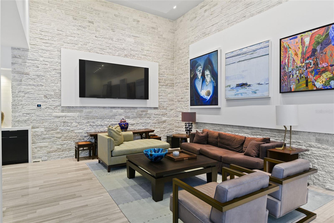
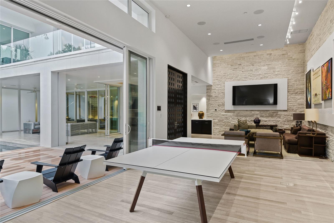
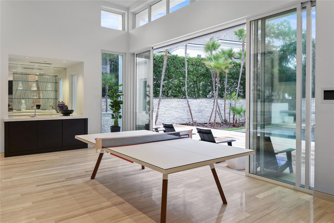
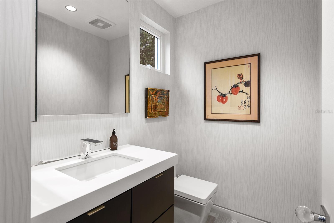
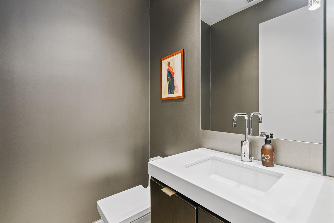
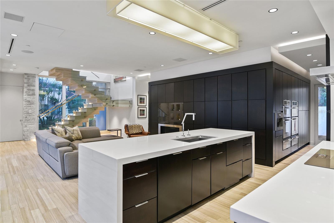
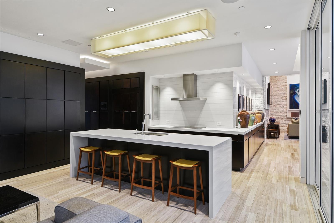
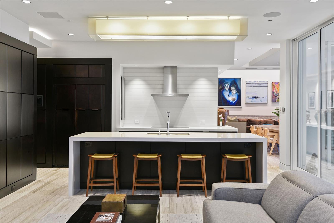
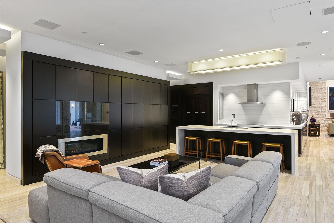
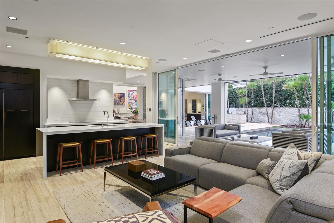
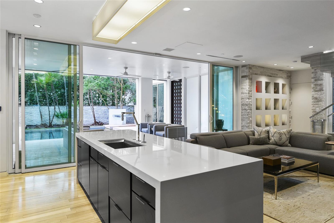
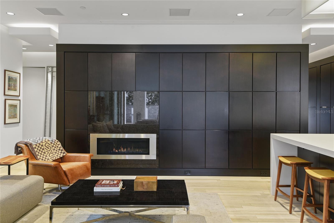
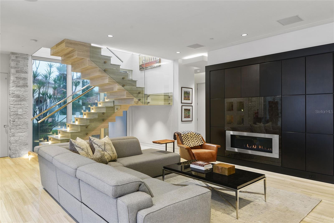
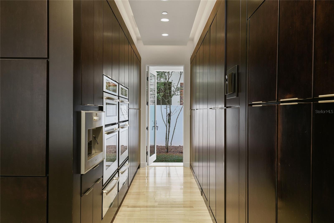
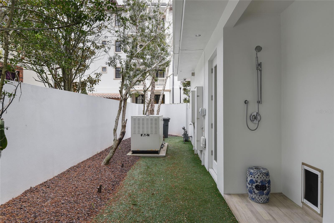
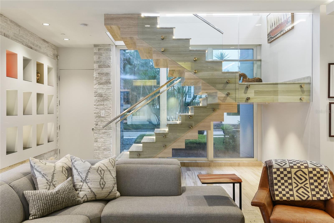
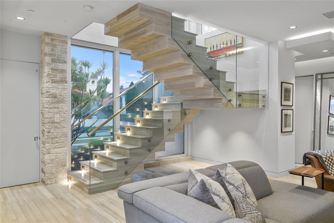
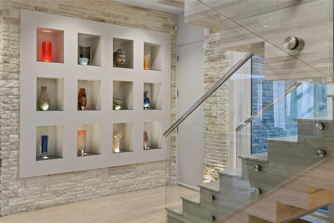
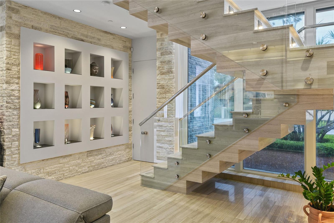
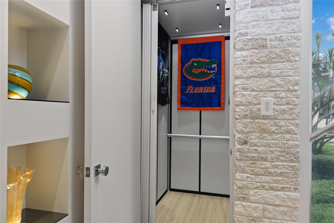
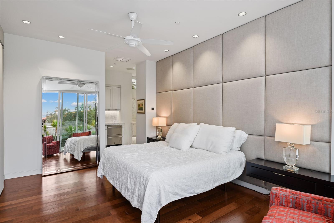
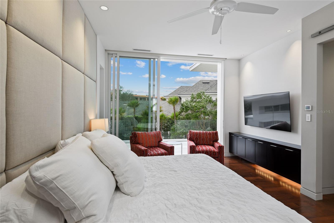
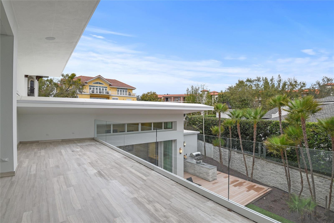
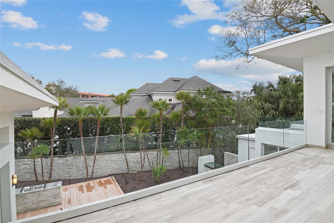
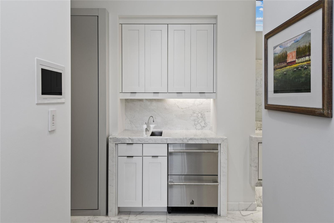
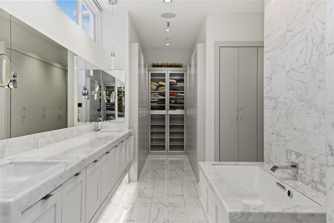
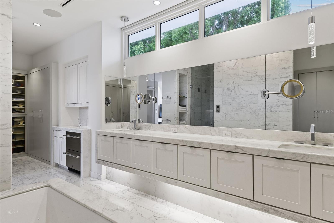
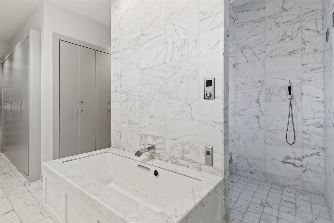
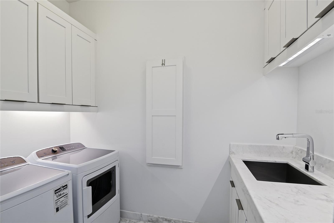
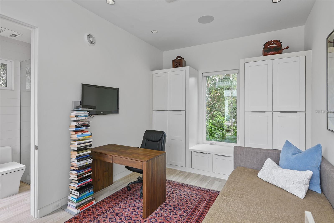
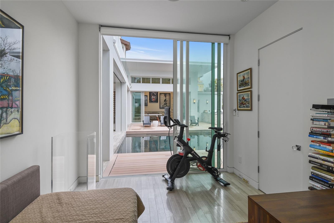
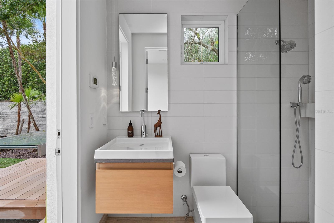
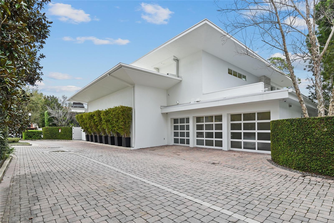
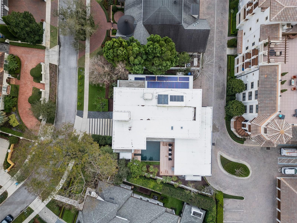
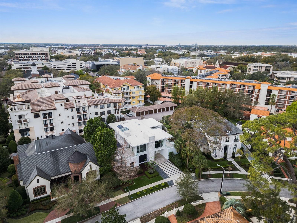
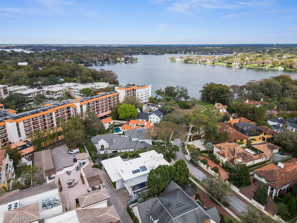
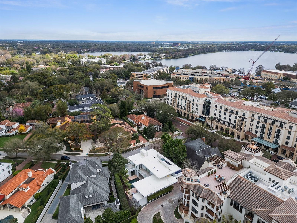
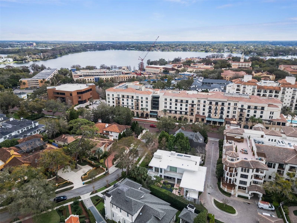
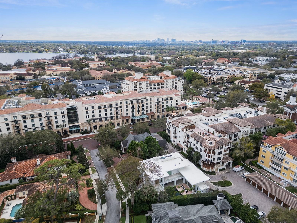
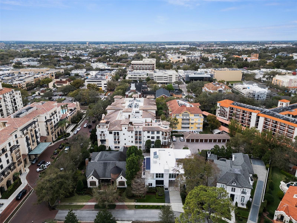


- MLS#: O6281892 ( Residential )
- Street Address: 229 Alexander Place
- Viewed: 231
- Price: $4,395,000
- Price sqft: $605
- Waterfront: No
- Year Built: 2012
- Bldg sqft: 7260
- Bedrooms: 4
- Total Baths: 6
- Full Baths: 4
- 1/2 Baths: 2
- Garage / Parking Spaces: 3
- Days On Market: 46
- Additional Information
- Geolocation: 28.5965 / -81.3475
- County: ORANGE
- City: WINTER PARK
- Zipcode: 32789
- Subdivision: Alexander Place
- Elementary School: Audubon Park K8
- Middle School: Audubon Park K 8
- High School: Winter Park High
- Provided by: PREMIER SOTHEBY'S INTL. REALTY
- Contact: Julie Bombardo
- 407-644-3295

- DMCA Notice
-
DescriptionOne or more photo(s) has been virtually staged. Discover a stunning blend of modern luxury and award winning design in this architectural gem by Phil Kean. Originally the International Showcase Home for the National Association of Home Builders, it has received numerous accolades for its exceptional design and construction. Location! Location! Location! On one of Winter Parks most desirable streets, this home offers a lock and leave lifestyle just steps from the Alfond Inn and downtowns vibrant offerings. With 4,431 square feet of beautifully designed space, it balances privacy and urban convenience, featuring a serene outdoor lanai with a sleek pool, and a summer kitchen, your private oasis for relaxation and entertaining. The versatile casita can serve as a pool cabana, guest house, gym or office. Inside, enjoy sophisticated spaces, including a 14 foot ceiling art gallery with 40 feet display wall leading to an inviting bar, ideal for gatherings. A modern elevator connects both levels, enhancing accessibility. The primary retreat on the second level features a spa like bath, three private terraces and a media room, designed for ultimate relaxation. Additionally, a versatile room with full bath on second floor that can serve as a bedroom, gym, office or dressing room. Technology integrated home and energy efficient features, including a whole house generator, ensure modern living and peace of mind. Outdoor spaces boast low maintenance landscaping and a dedicated dog run, making this home ideal for effortless living. Experience luxury, innovation and convenience in one of Winter Parks sought after locations, moments from dining, shopping and cultural experiences.
All
Similar
Features
Appliances
- Bar Fridge
- Built-In Oven
- Convection Oven
- Cooktop
- Dishwasher
- Dryer
- Electric Water Heater
- Microwave
- Range Hood
- Refrigerator
- Tankless Water Heater
- Washer
- Water Softener
- Wine Refrigerator
Home Owners Association Fee
- 0.00
Carport Spaces
- 0.00
Close Date
- 0000-00-00
Cooling
- Central Air
- Zoned
Country
- US
Covered Spaces
- 0.00
Exterior Features
- Balcony
- Dog Run
- Lighting
- Outdoor Grill
- Rain Gutters
- Sliding Doors
Fencing
- Fenced
- Masonry
Flooring
- Tile
- Wood
Garage Spaces
- 3.00
Green Energy Efficient
- Windows
Heating
- Central
- Zoned
High School
- Winter Park High
Insurance Expense
- 0.00
Interior Features
- Built-in Features
- Central Vaccum
- Eat-in Kitchen
- Elevator
- High Ceilings
- Kitchen/Family Room Combo
- Open Floorplan
- Walk-In Closet(s)
- Window Treatments
Legal Description
- ALEXANDER PLACE P/50 THE N PORTION OF LOT 1 DESC AS COMM AT THE SW COR OF SAID LOT 1 TH N00-00-00E 100 FT TO POB TH CONT N00-00-00E 115 FT S73-45-00E 128.40 FT TO A NON TAN CURVE CONCAVE ELY A RAD OF 145 FT CENT ANG 19'26'41" CHORD BEARING 09-43-20W etc..
Levels
- Two
Living Area
- 4431.00
Lot Features
- City Limits
- Landscaped
- Sidewalk
- Paved
Middle School
- Audubon Park K-8
Area Major
- 32789 - Winter Park
Net Operating Income
- 0.00
Occupant Type
- Owner
Open Parking Spaces
- 0.00
Other Expense
- 0.00
Other Structures
- Kennel/Dog Run
Parcel Number
- 07-22-30-0100-00-012
Parking Features
- Driveway
- Electric Vehicle Charging Station(s)
- Garage Door Opener
- Garage Faces Rear
Pets Allowed
- Yes
Pool Features
- In Ground
Property Type
- Residential
Roof
- Membrane
School Elementary
- Audubon Park K8
Sewer
- Public Sewer
Style
- Contemporary
Tax Year
- 2024
Township
- 22
Utilities
- BB/HS Internet Available
- Cable Available
- Cable Connected
- Electricity Connected
- Public
Views
- 231
Virtual Tour Url
- https://youtu.be/fytiK7VHWYw
Water Source
- Public
Year Built
- 2012
Zoning Code
- R-1AA
Listing Data ©2025 Greater Fort Lauderdale REALTORS®
Listings provided courtesy of The Hernando County Association of Realtors MLS.
Listing Data ©2025 REALTOR® Association of Citrus County
Listing Data ©2025 Royal Palm Coast Realtor® Association
The information provided by this website is for the personal, non-commercial use of consumers and may not be used for any purpose other than to identify prospective properties consumers may be interested in purchasing.Display of MLS data is usually deemed reliable but is NOT guaranteed accurate.
Datafeed Last updated on April 20, 2025 @ 12:00 am
©2006-2025 brokerIDXsites.com - https://brokerIDXsites.com
