Share this property:
Contact Tyler Fergerson
Schedule A Showing
Request more information
- Home
- Property Search
- Search results
- 11381 Satire Street, ORLANDO, FL 32832
Property Photos
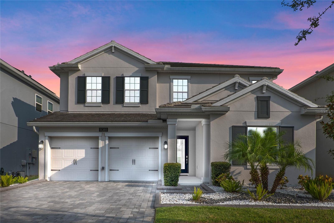

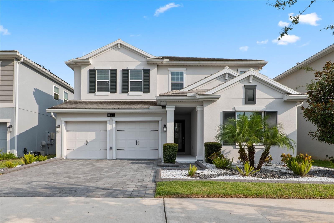
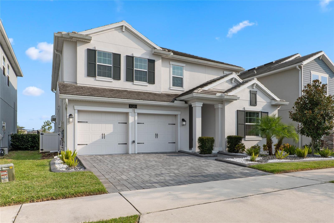
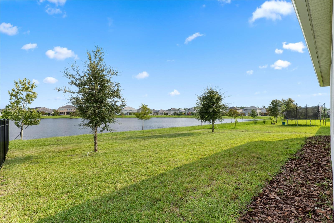
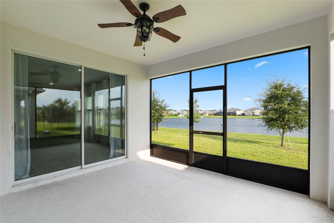
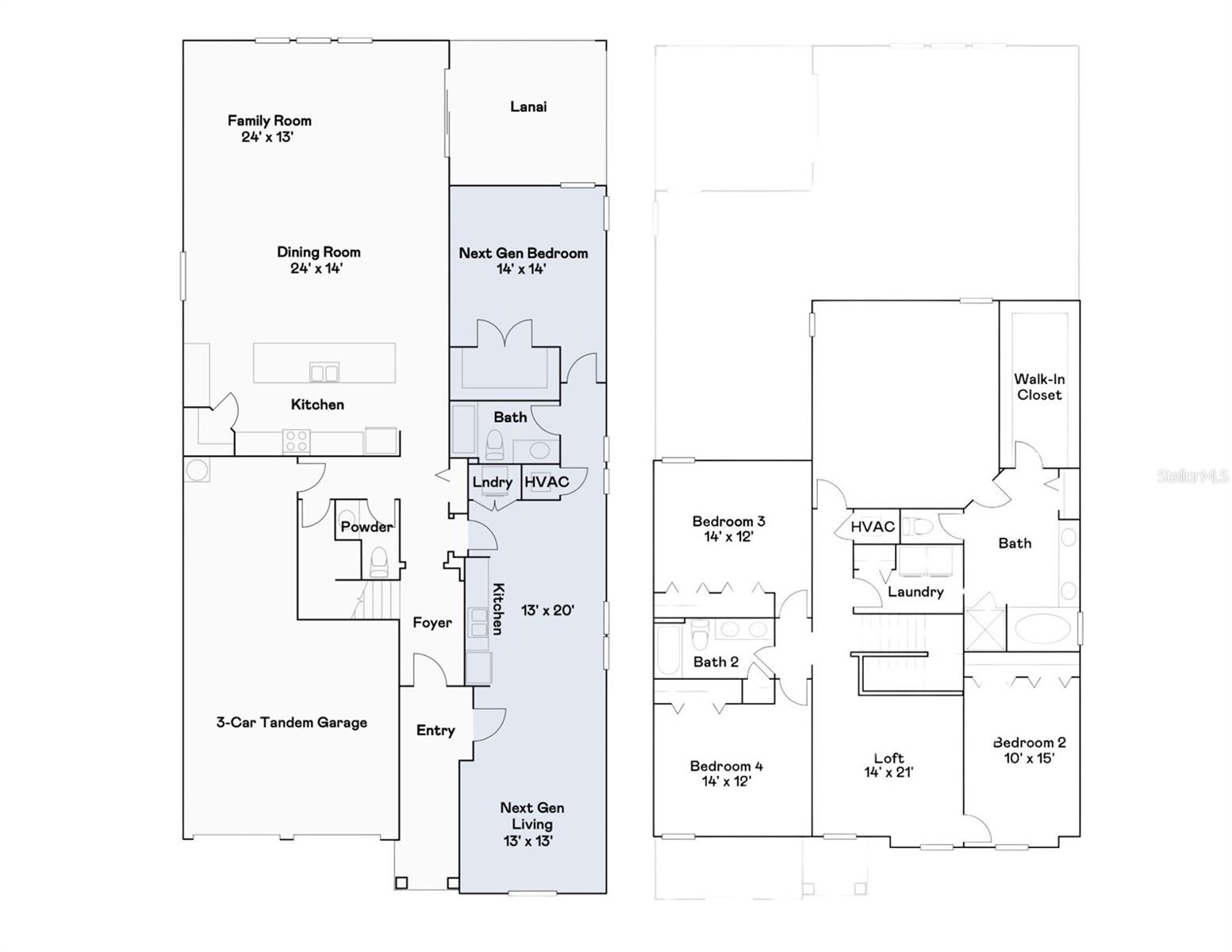
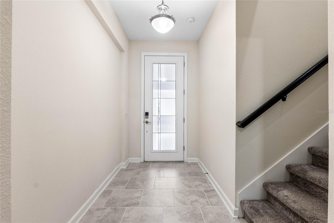
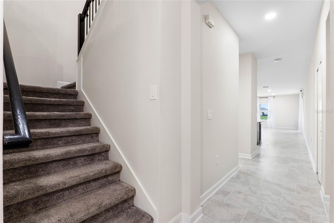
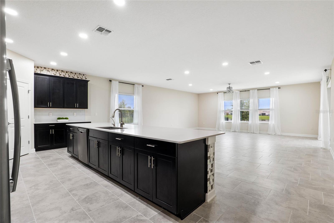
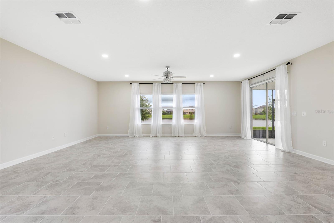
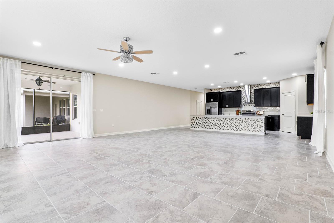
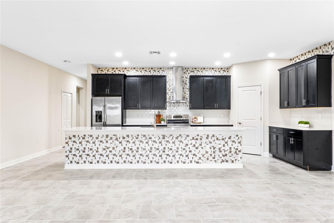
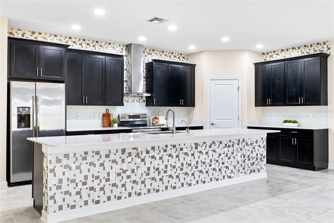
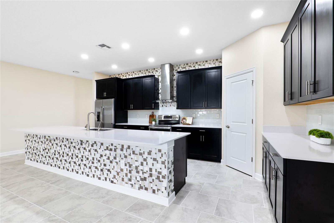
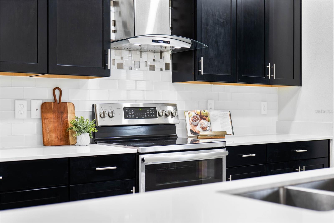
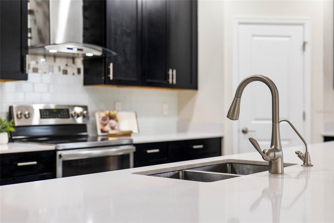
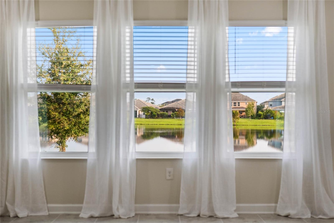
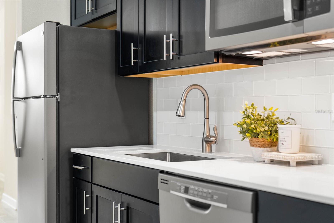
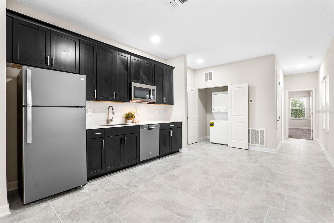
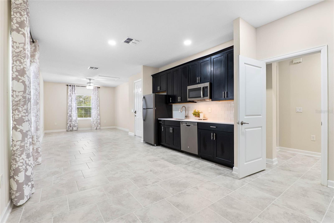
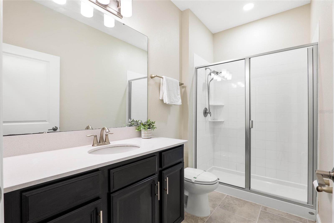
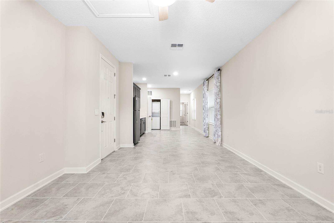
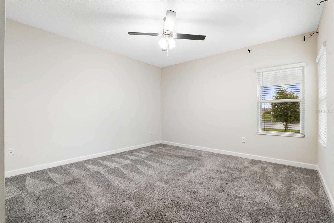
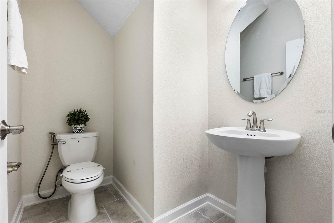
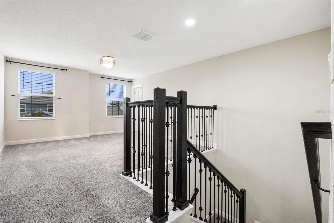
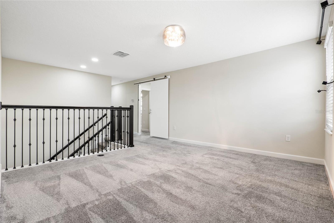
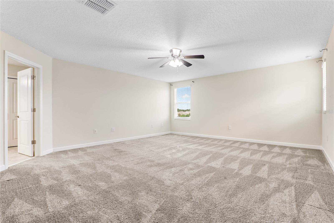
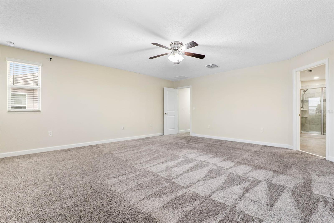
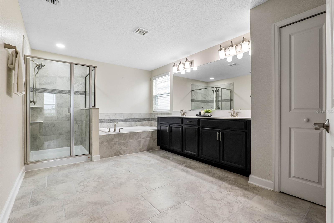
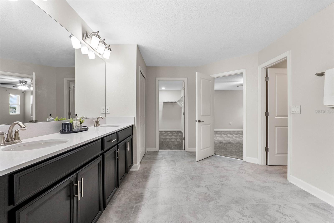
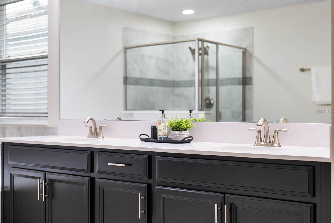
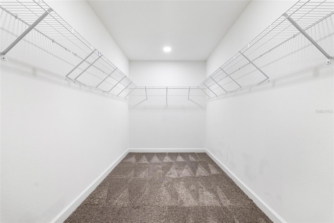
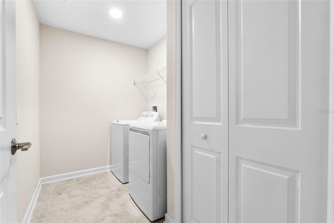
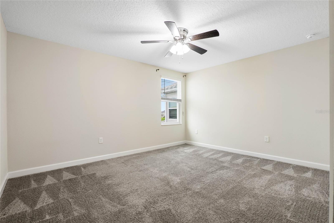
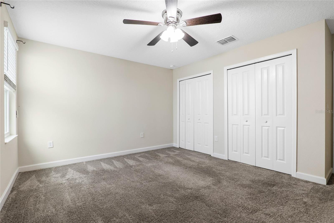
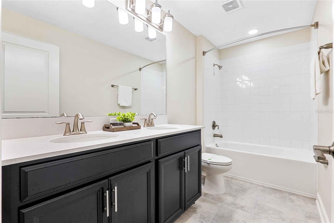
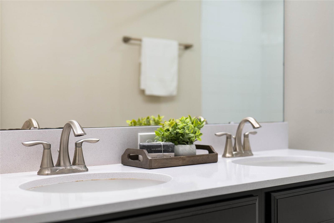
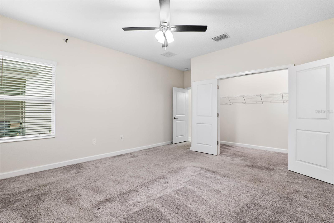
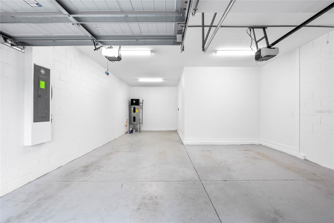
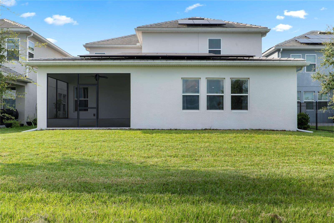
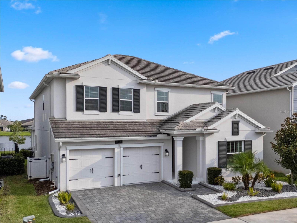
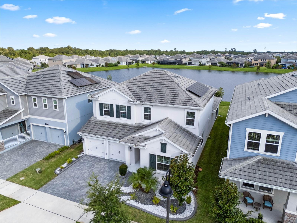
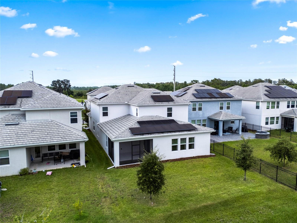
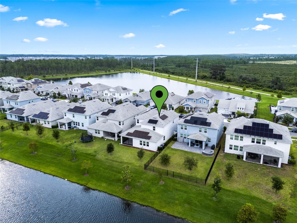
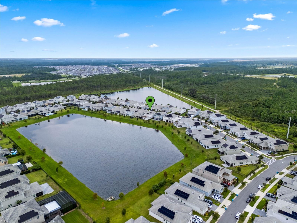
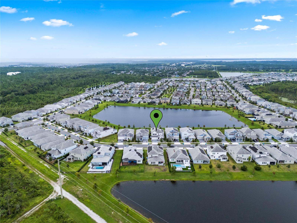
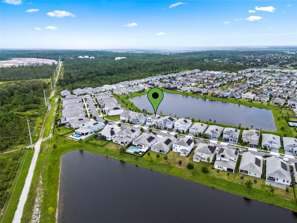
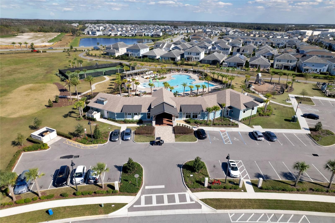
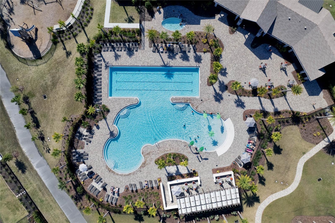
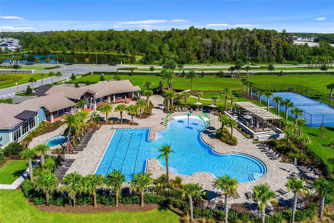
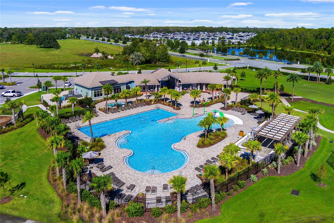
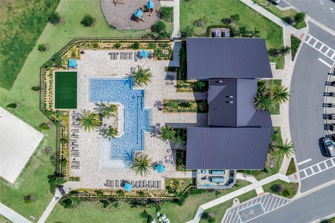
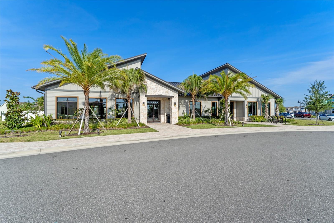
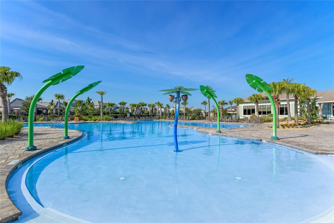
- MLS#: O6281421 ( Residential )
- Street Address: 11381 Satire Street
- Viewed: 160
- Price: $790,000
- Price sqft: $155
- Waterfront: No
- Year Built: 2020
- Bldg sqft: 5106
- Bedrooms: 5
- Total Baths: 4
- Full Baths: 3
- 1/2 Baths: 1
- Garage / Parking Spaces: 3
- Days On Market: 63
- Additional Information
- Geolocation: 28.4321 / -81.2039
- County: ORANGE
- City: ORLANDO
- Zipcode: 32832
- Subdivision: Storey Pkpcl L Ph 4
- Elementary School: Sun Blaze Elementary
- Middle School: Innovation Middle School
- Provided by: LOKATION
- Contact: Sophia Rogers
- 954-545-5583

- DMCA Notice
-
DescriptionOne or more photo(s) has been virtually staged. Modern luxury meets multigenerational living storey park nextgen home within a home with owned solar panels! Step into effortless elegance with this stunning tile roof home in storey park, offering a private apartment/in law suite with its own entrance, bedroom, living room, kitchenette, laundry room, and full bathroomperfect for multigenerational living, guests, or an office. Built in 2020, this 5 bedroom, 3. 5 bath residence blends modern sophistication with smart home convenience. The gourmet kitchen is an entertainers dream, featuring a vented hood, espresso cabinetry, quartz countertops, a double oven range, and a spacious island seating six. The open concept layout flows seamlessly into the living and dining areas, while oversized windows frame breathtaking water views and floridas signature sunsets. Upstairs, you'll find the primary bedroom suite, (3) additional bedrooms, a hall bath, another laundry room and a large loft. Step outside to your screened lanai and expansive backyard, with enough space for a future pool! Luxury upgrades include designer led lighting, elegant iron stair spindles, re grouted tile flooring, and lush landscaping with concrete curbing and gutters. The three car tandem garage boasts (3) ev charging outlets. Hoa includes high speed internet, cable and home phone. Live the resort lifestyle with two pools, two clubhouses, two fitness centers, sports courts, bike paths, basketball and sand volleyball. Conveniently located minutes from lake nonas medical city, top rated schools (including the new innovation high), orlando health er, major highways, and east coast beaches! *copy and paste full home tour here: https://youtu. Be/bc3d51xhcpm
All
Similar
Features
Appliances
- Cooktop
- Dishwasher
- Disposal
- Dryer
- Electric Water Heater
- Exhaust Fan
- Microwave
- Range
- Refrigerator
- Washer
Association Amenities
- Basketball Court
- Cable TV
- Clubhouse
- Fence Restrictions
- Fitness Center
- Lobby Key Required
- Park
- Playground
- Pool
- Spa/Hot Tub
- Tennis Court(s)
- Trail(s)
Home Owners Association Fee
- 292.82
Home Owners Association Fee Includes
- Cable TV
- Pool
- Internet
Association Name
- Alex Carius
Association Phone
- 407-472-4135
Builder Model
- Independence II
Builder Name
- Lennar Homes
Carport Spaces
- 0.00
Close Date
- 0000-00-00
Cooling
- Central Air
Country
- US
Covered Spaces
- 0.00
Exterior Features
- Irrigation System
- Lighting
- Rain Gutters
- Sidewalk
Flooring
- Carpet
- Ceramic Tile
Garage Spaces
- 3.00
Heating
- Central
Insurance Expense
- 0.00
Interior Features
- Ceiling Fans(s)
- Eat-in Kitchen
- Open Floorplan
- Primary Bedroom Main Floor
- PrimaryBedroom Upstairs
- Smart Home
- Solid Surface Counters
- Thermostat
- Walk-In Closet(s)
- Window Treatments
Legal Description
- STOREY PARK - PARCEL L PHASE 4 101/114 LOT 450
Levels
- Two
Living Area
- 3993.00
Lot Features
- Sidewalk
Middle School
- Innovation Middle School
Area Major
- 32832 - Orlando/Moss Park/Lake Mary Jane
Net Operating Income
- 0.00
Occupant Type
- Vacant
Open Parking Spaces
- 0.00
Other Expense
- 0.00
Parcel Number
- 03-24-31-8975-04-500
Parking Features
- Driveway
- Electric Vehicle Charging Station(s)
- Tandem
Pets Allowed
- Yes
Property Type
- Residential
Roof
- Shingle
School Elementary
- Sun Blaze Elementary
Sewer
- Public Sewer
Style
- Traditional
Tax Year
- 2024
Township
- 24
Utilities
- Cable Connected
- Electricity Connected
- Public
- Sewer Connected
- Underground Utilities
View
- Trees/Woods
Views
- 160
Virtual Tour Url
- https://youtu.be/BC3D51XHCPM
Water Source
- Public
Year Built
- 2020
Zoning Code
- PD
Listing Data ©2025 Greater Fort Lauderdale REALTORS®
Listings provided courtesy of The Hernando County Association of Realtors MLS.
Listing Data ©2025 REALTOR® Association of Citrus County
Listing Data ©2025 Royal Palm Coast Realtor® Association
The information provided by this website is for the personal, non-commercial use of consumers and may not be used for any purpose other than to identify prospective properties consumers may be interested in purchasing.Display of MLS data is usually deemed reliable but is NOT guaranteed accurate.
Datafeed Last updated on April 20, 2025 @ 12:00 am
©2006-2025 brokerIDXsites.com - https://brokerIDXsites.com
