Share this property:
Contact Tyler Fergerson
Schedule A Showing
Request more information
- Home
- Property Search
- Search results
- 520 Long Lake Court, OVIEDO, FL 32765
Property Photos
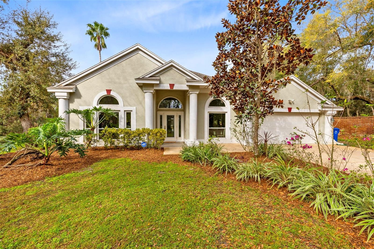

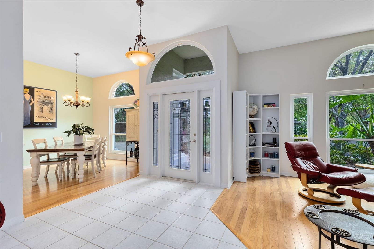
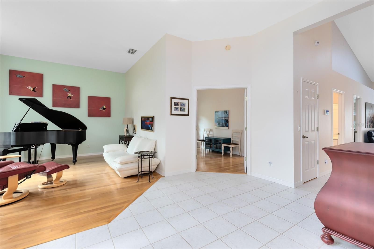
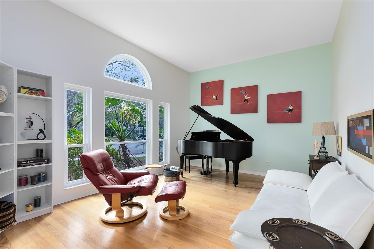
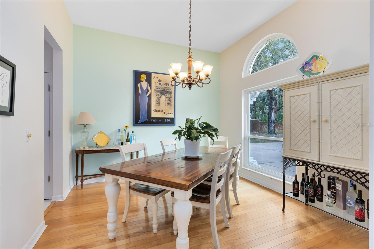
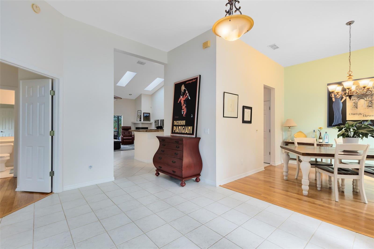
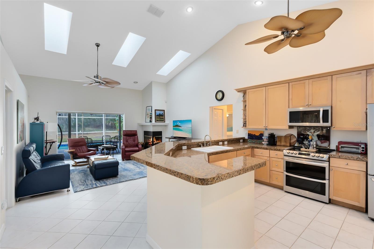
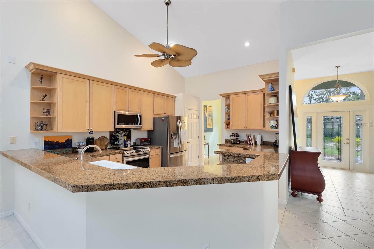
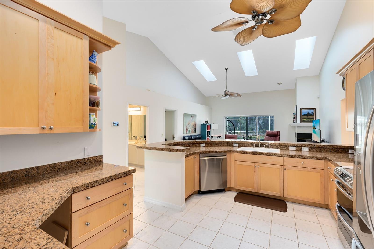
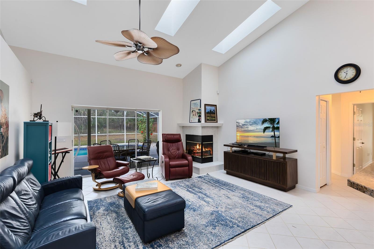
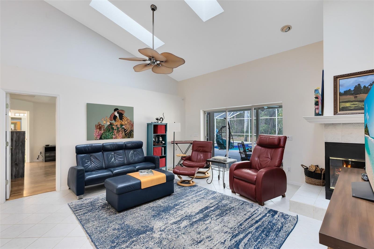
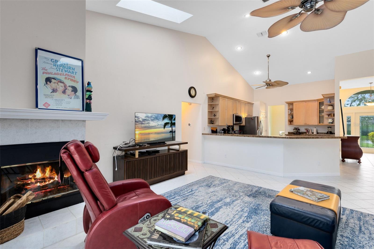
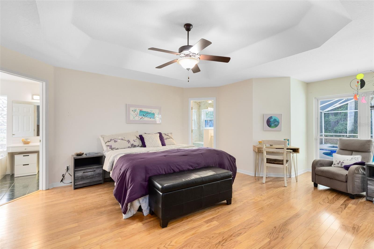
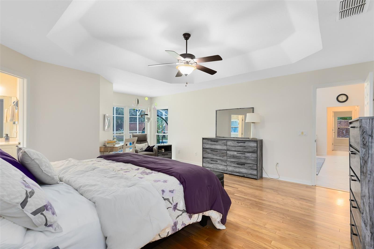
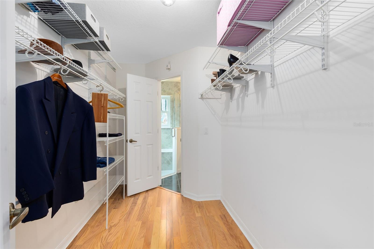
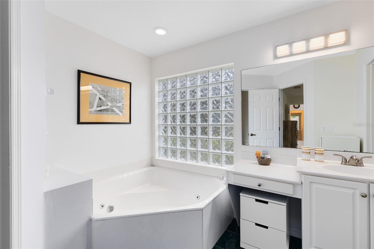
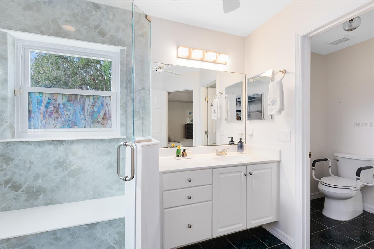
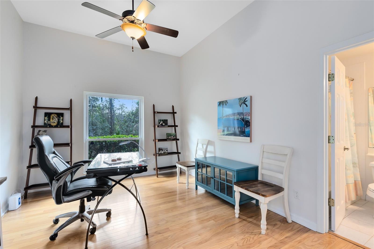
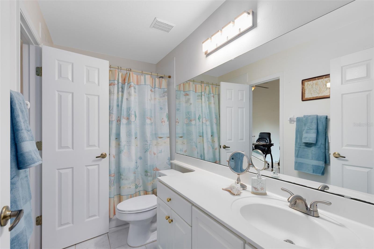
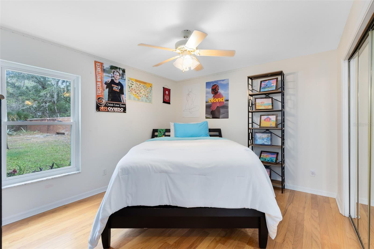
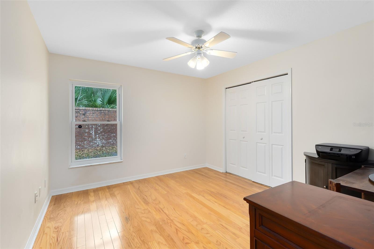
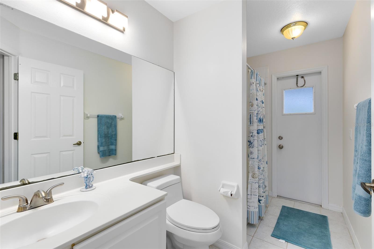
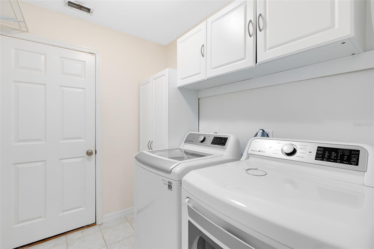
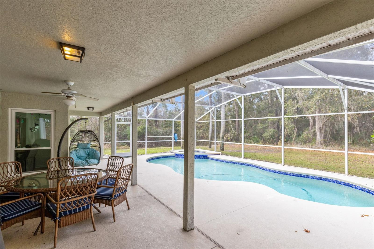
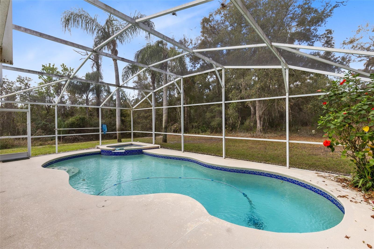
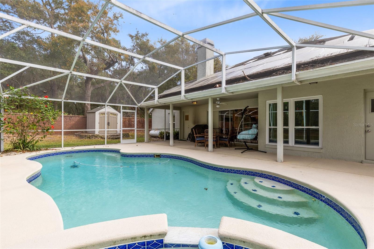
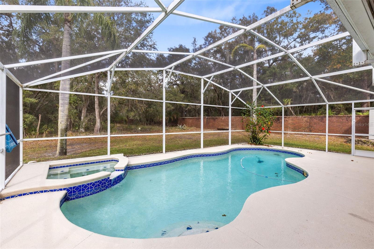
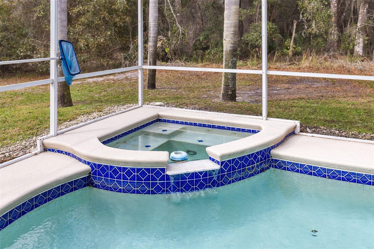
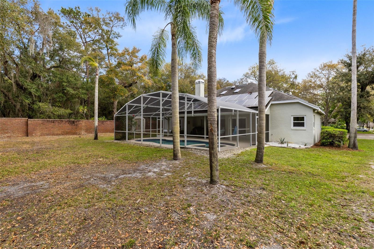
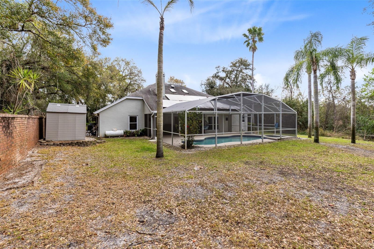
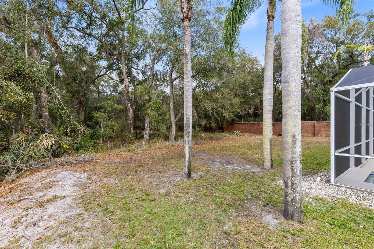
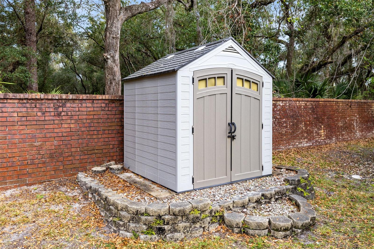
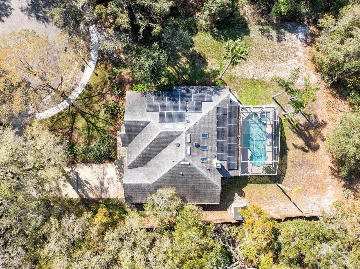
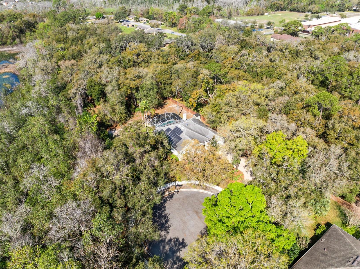
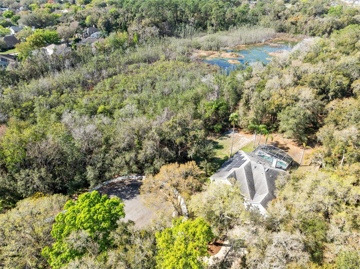
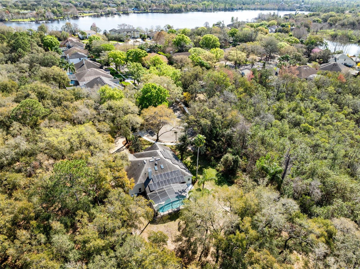
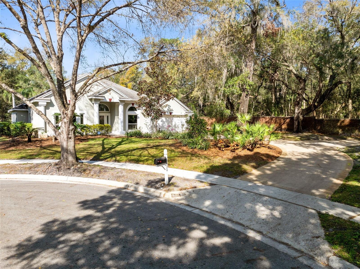
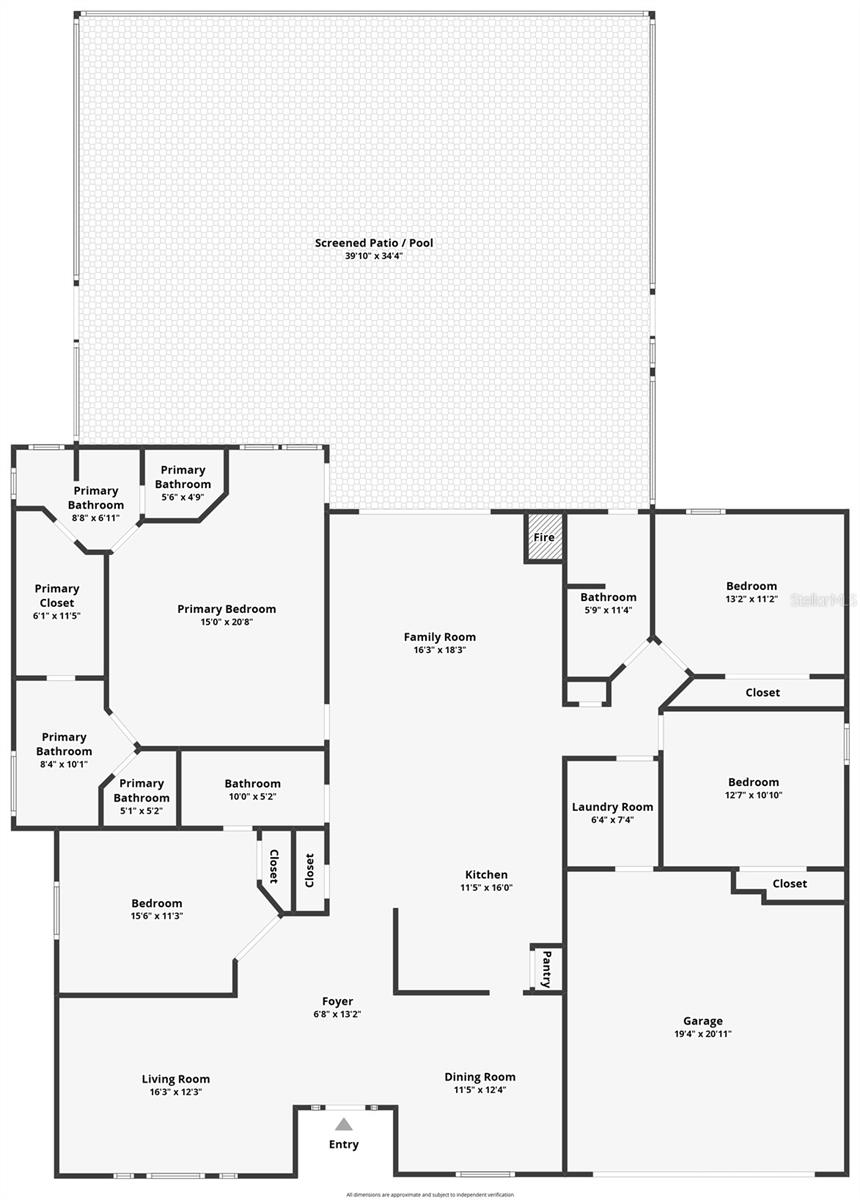
- MLS#: O6281411 ( Residential )
- Street Address: 520 Long Lake Court
- Viewed: 129
- Price: $699,900
- Price sqft: $216
- Waterfront: No
- Year Built: 1996
- Bldg sqft: 3237
- Bedrooms: 4
- Total Baths: 4
- Full Baths: 4
- Garage / Parking Spaces: 2
- Days On Market: 63
- Additional Information
- Geolocation: 28.6654 / -81.1948
- County: SEMINOLE
- City: OVIEDO
- Zipcode: 32765
- Subdivision: Villages At Kingsbridge West T
- Elementary School: Stenstrom
- Middle School: Jackson Heights
- High School: Oviedo
- Provided by: RE/MAX 200 REALTY
- Contact: Abby Nelson
- 407-629-6330

- DMCA Notice
-
DescriptionThis stunning Oviedo pool home offers FULLY PAID OFF SOLAR PANELS, keeping your power bill around $30/MONTHHUGE SAVINGS WITH NO EXTRA COST! Tucked at the end of a cul de sac on a private conservation lot, this home guarantees seclusion. Inside, natural light fills the formal living and dining rooms, while the gourmet kitchen boasts 42 cabinets, granite countertops, a breakfast bar, and newer stainless steel appliances. Overlooking the family room with vaulted ceilings, skylights, and a fireplace, it's perfect for entertaining. Sliding glass doors lead to your screened in pool and spa, with propane heating and serene conservation views. The primary suite features tray ceilings, pool access, a walk in closet, and dual ensuite bathroomsone with a garden tub, the other with a frameless glass shower. Three additional bedrooms offer plenty of space, while the pool bath and guest bath add convenience. Energy efficient upgrades include a Nest thermostat, NEWER AC(2020), and UV FILTERING DOUBLE PANED WINDOWS. Located in a fantastic community with tennis courts, a playground, and a fishing pier on Long Lake, plus walkable access to Oviedo on the Park for dining and entertainment. Luxury, privacy, and efficiencythis home has it all!
All
Similar
Features
Appliances
- Dishwasher
- Dryer
- Microwave
- Range
- Refrigerator
- Washer
Home Owners Association Fee
- 300.00
Association Name
- David Pugh/Sentry Management
Association Phone
- 407-788-6700
Carport Spaces
- 0.00
Close Date
- 0000-00-00
Cooling
- Central Air
Country
- US
Covered Spaces
- 0.00
Exterior Features
- Irrigation System
- Rain Gutters
- Sidewalk
Flooring
- Ceramic Tile
- Wood
Garage Spaces
- 2.00
Green Energy Efficient
- Windows
Heating
- Central
- Electric
High School
- Oviedo High
Insurance Expense
- 0.00
Interior Features
- Attic Fan
- Cathedral Ceiling(s)
- Ceiling Fans(s)
- Kitchen/Family Room Combo
- Open Floorplan
- Skylight(s)
- Split Bedroom
- Stone Counters
- Tray Ceiling(s)
- Vaulted Ceiling(s)
- Walk-In Closet(s)
Legal Description
- LOT 280 VILLAGES AT KINGSBRIDGE WEST TR D PB 49 PGS 37 THRU 42
Levels
- One
Living Area
- 2404.00
Lot Features
- Conservation Area
- Cul-De-Sac
- Sidewalk
- Paved
Middle School
- Jackson Heights Middle
Area Major
- 32765 - Oviedo
Net Operating Income
- 0.00
Occupant Type
- Vacant
Open Parking Spaces
- 0.00
Other Expense
- 0.00
Other Structures
- Shed(s)
Parcel Number
- 14-21-31-504-0000-2800
Pets Allowed
- Cats OK
- Dogs OK
- Yes
Pool Features
- Gunite
- Heated
- In Ground
- Outside Bath Access
- Screen Enclosure
- Tile
Property Type
- Residential
Roof
- Shingle
School Elementary
- Stenstrom Elementary
Sewer
- Public Sewer
Tax Year
- 2024
Township
- 21
Utilities
- BB/HS Internet Available
- Cable Available
- Electricity Connected
- Fire Hydrant
- Public
- Sewer Connected
- Solar
- Sprinkler Well
- Street Lights
View
- Trees/Woods
Views
- 129
Virtual Tour Url
- https://my.matterport.com/show/?m=tZWbuvykss9
Water Source
- Public
Year Built
- 1996
Zoning Code
- PUD
Listing Data ©2025 Greater Fort Lauderdale REALTORS®
Listings provided courtesy of The Hernando County Association of Realtors MLS.
Listing Data ©2025 REALTOR® Association of Citrus County
Listing Data ©2025 Royal Palm Coast Realtor® Association
The information provided by this website is for the personal, non-commercial use of consumers and may not be used for any purpose other than to identify prospective properties consumers may be interested in purchasing.Display of MLS data is usually deemed reliable but is NOT guaranteed accurate.
Datafeed Last updated on April 24, 2025 @ 12:00 am
©2006-2025 brokerIDXsites.com - https://brokerIDXsites.com
