Share this property:
Contact Tyler Fergerson
Schedule A Showing
Request more information
- Home
- Property Search
- Search results
- 135 James Place, MAITLAND, FL 32751
Property Photos
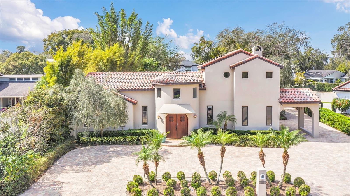

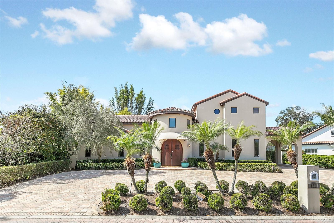
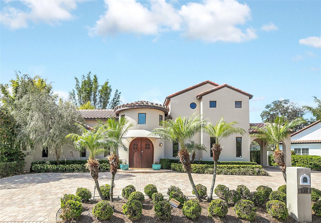
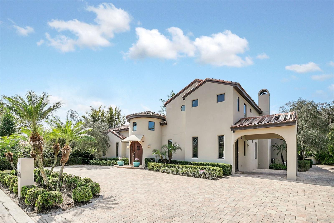
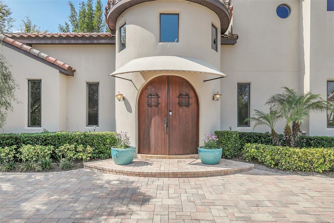
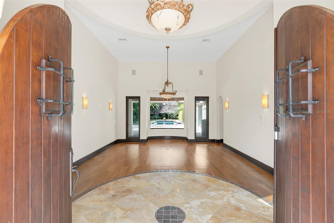
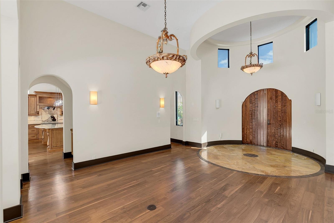
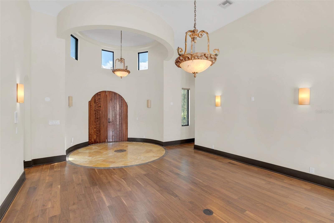
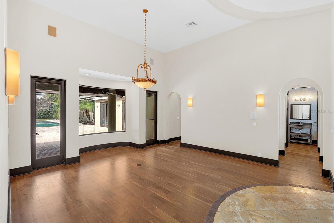
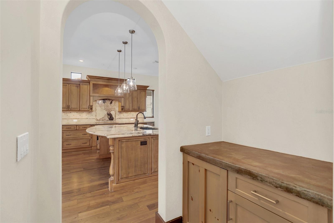
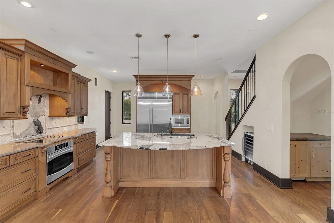
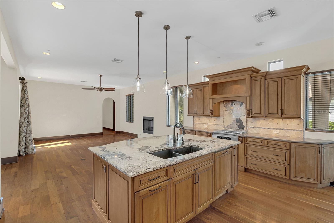
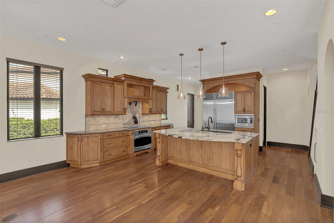
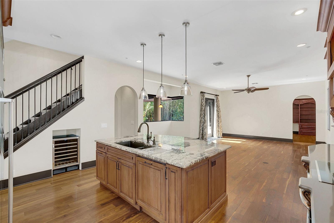
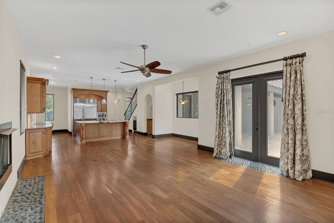
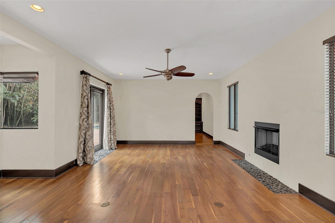
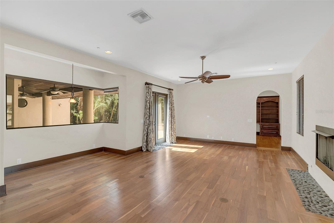
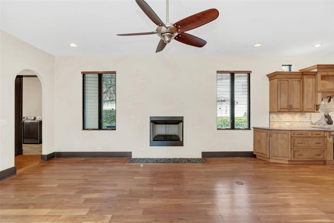
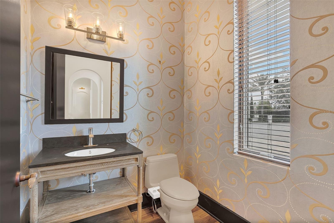
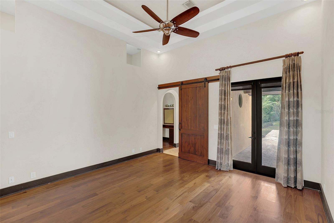
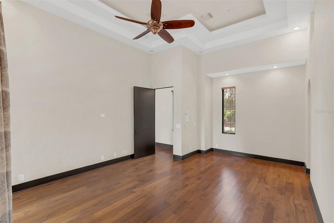
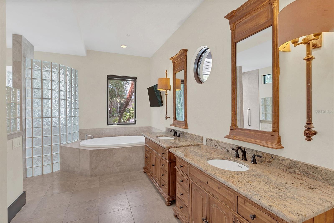
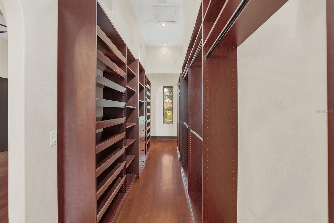
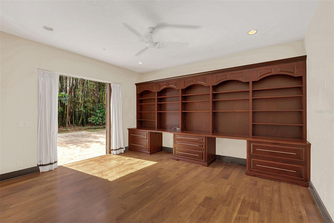
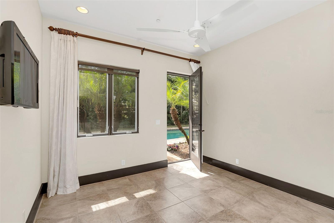
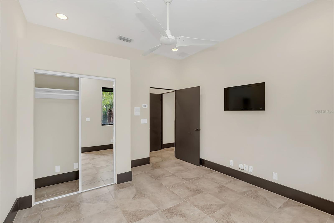
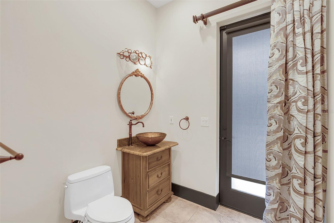
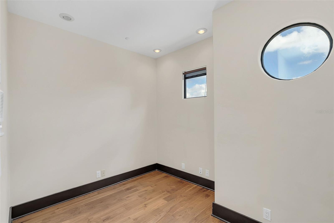
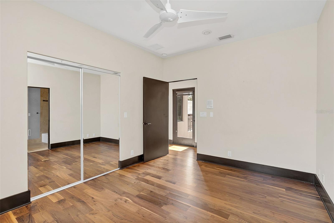
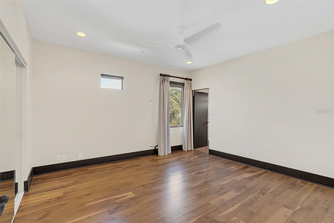
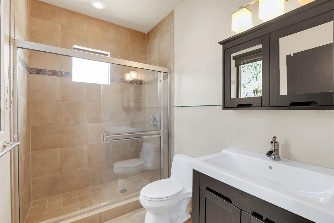
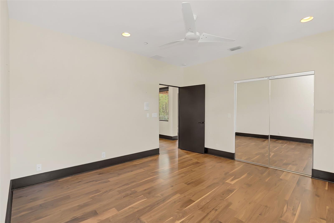
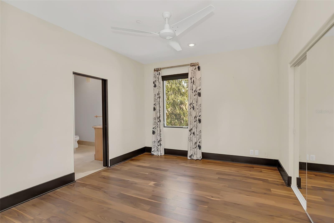
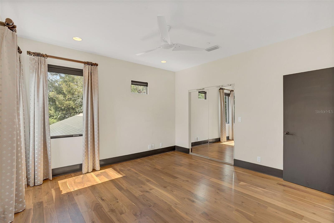
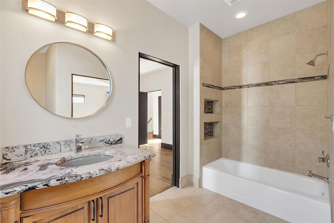
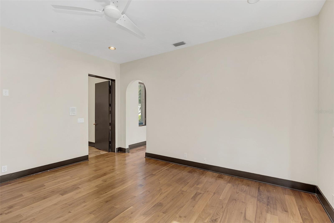
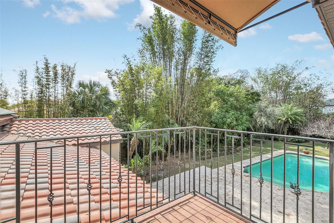
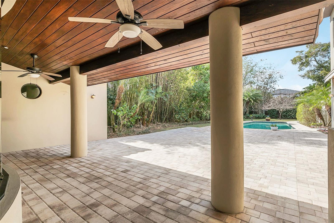
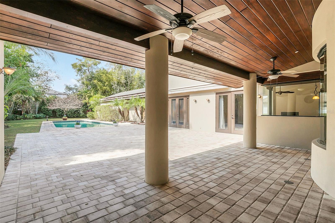
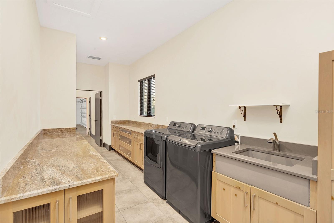
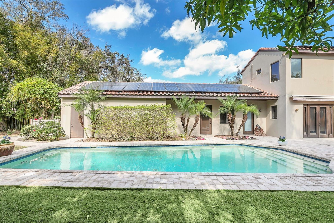
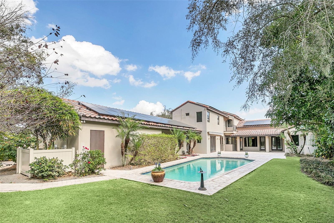
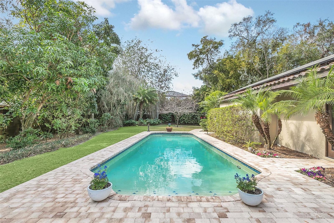
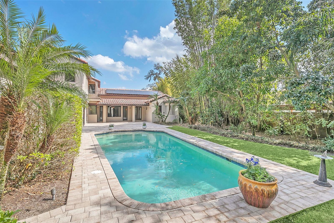
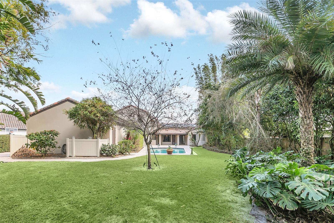
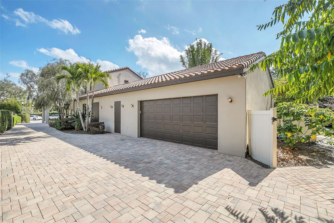
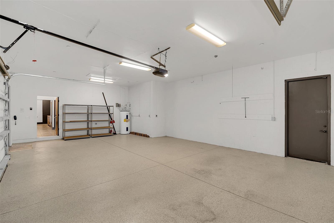
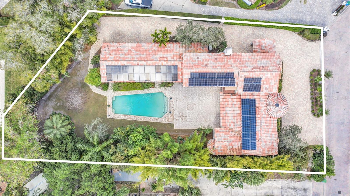
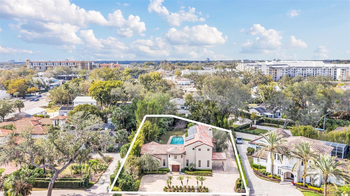
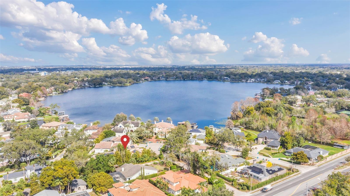
- MLS#: O6280898 ( Residential )
- Street Address: 135 James Place
- Viewed: 94
- Price: $1,675,000
- Price sqft: $329
- Waterfront: No
- Year Built: 2003
- Bldg sqft: 5085
- Bedrooms: 5
- Total Baths: 5
- Full Baths: 4
- 1/2 Baths: 1
- Garage / Parking Spaces: 2
- Days On Market: 106
- Additional Information
- Geolocation: 28.6284 / -81.3593
- County: ORANGE
- City: MAITLAND
- Zipcode: 32751
- Subdivision: Maddon Cove 4724
- Elementary School: Lake Sybelia Elem
- Middle School: Maitland
- High School: Winter Park
- Provided by: RE/MAX TOWN & COUNTRY REALTY
- Contact: Sandi Peery
- 407-695-2066

- DMCA Notice
-
DescriptionLooking for the luxurious lifestyle. . . With an air of quiet serenity? Situated on a. 41 acre lot, this very unique custom built 2 story, 5 bedroom, 4. 5 bath pool home is built for the kind of lifestyle you desire. Reminiscent of spanish/mediterranean architectural style, this home offers a very practical and livable floor plan. 2 bedrooms w/ ensuite baths: the primary one is downstairs, and a smaller one upstairs. The main primary bedroom downstairs has a spacious custom built walk in closet system, with added vanity. Bedroom #2 downstairs could easily be used as a nanny suite or an in law suite, with a full bath adjacent to the bedroom, & plenty of nearby storage. The library offers a beautiful built in desk/bookcase, and the room could be used as a home office or for home schooling the little ones. All downstairs rooms (including the bedrooms) have exterior doors which open to the expansive patio and pool courtyard areas. The spacious family room/kitchen combo offers a large kitchen island plus plenty of room as a separate breakfast nook. A beautiful gas fireplace is the star of the family room. The large inside utility room which leads out to the oversized 2+ car garage, has a washer/dryer and provides tons of extra storage space. The exquisite courtyard exterior is a showstopper, with saltwater, gas heated, sports pool at the center of attention, surrounded by tropical trees and plants. The expansive covered patio is enhanced with a wood plank installed ceiling. Outdoor lighting accents front and rear exteriors tile roof, solar panels, whole house generator, whole house water purification system, wood floors, irrigation well, privacy fence, and so many other features too numerous to list here! The private enclave of maddon cove is a neighborhood of only 6 private residences on a paved cul de sac, offering you a sense of community, but with privacy and seclusion. There are no thru streets in this exclusive sanctuary of homes. So drive your car up to the circular pavered driveway and pull up under the porte cochere. . . And see how it feels. Then come on back and call this one home! Call today for your appointment to view this spectacular property!
All
Similar
Features
Appliances
- Dishwasher
- Disposal
- Dryer
- Microwave
- Range
- Solar Hot Water
- Washer
- Wine Refrigerator
Home Owners Association Fee
- 650.00
Association Name
- Andrew Brown
Association Phone
- 321.230.3739
Carport Spaces
- 0.00
Close Date
- 0000-00-00
Cooling
- Central Air
Country
- US
Covered Spaces
- 0.00
Exterior Features
- Awning(s)
- Courtyard
- French Doors
- Garden
- Lighting
- Private Mailbox
- Rain Gutters
- Shade Shutter(s)
- Sidewalk
- Storage
Fencing
- Fenced
- Vinyl
Flooring
- Ceramic Tile
- Hardwood
Garage Spaces
- 2.00
Heating
- Central
- Electric
- Propane
- Solar
High School
- Winter Park High
Insurance Expense
- 0.00
Interior Features
- Ceiling Fans(s)
- Crown Molding
- Eat-in Kitchen
- High Ceilings
- Kitchen/Family Room Combo
- Living Room/Dining Room Combo
- Primary Bedroom Main Floor
- Solid Wood Cabinets
- Stone Counters
- Thermostat
- Walk-In Closet(s)
- Window Treatments
Legal Description
- MADDON COVE 47/24 LOT 4
Levels
- Two
Living Area
- 3885.00
Lot Features
- Cul-De-Sac
Middle School
- Maitland Middle
Area Major
- 32751 - Maitland / Eatonville
Net Operating Income
- 0.00
Occupant Type
- Vacant
Open Parking Spaces
- 0.00
Other Expense
- 0.00
Parcel Number
- 30-21-30-5190-00-040
Parking Features
- Circular Driveway
- Covered
- Driveway
- Garage Door Opener
- Garage Faces Side
- Ground Level
- Guest
- Portico
Pets Allowed
- Yes
Pool Features
- Deck
- Gunite
- Heated
- In Ground
- Salt Water
- Tile
Property Type
- Residential
Roof
- Tile
School Elementary
- Lake Sybelia Elem
Sewer
- Public Sewer
Style
- Custom
Tax Year
- 2024
Township
- 21
Utilities
- Cable Available
- Electricity Available
- Propane
- Public
- Sewer Connected
- Sprinkler Meter
- Sprinkler Well
- Water Connected
View
- Pool
- Trees/Woods
Views
- 94
Virtual Tour Url
- https://click.pstmrk.it/3s/site.orlandorealestatephotography.com%2Fsites%2Fveprwwq%2Funbranded/cUpU/TaC7AQ/AQ/9d5723ee-1618-4083-8468-7e41a1474bea/5/jaYro-1Qqb
Water Source
- Public
Year Built
- 2003
Zoning Code
- PD
Listing Data ©2025 Greater Fort Lauderdale REALTORS®
Listings provided courtesy of The Hernando County Association of Realtors MLS.
Listing Data ©2025 REALTOR® Association of Citrus County
Listing Data ©2025 Royal Palm Coast Realtor® Association
The information provided by this website is for the personal, non-commercial use of consumers and may not be used for any purpose other than to identify prospective properties consumers may be interested in purchasing.Display of MLS data is usually deemed reliable but is NOT guaranteed accurate.
Datafeed Last updated on June 15, 2025 @ 12:00 am
©2006-2025 brokerIDXsites.com - https://brokerIDXsites.com
